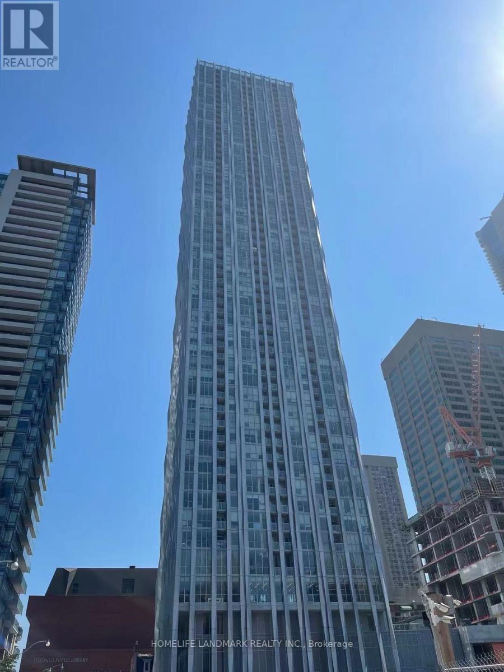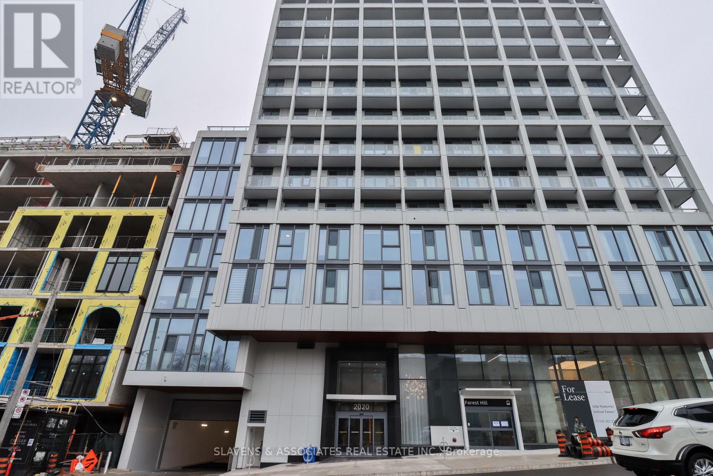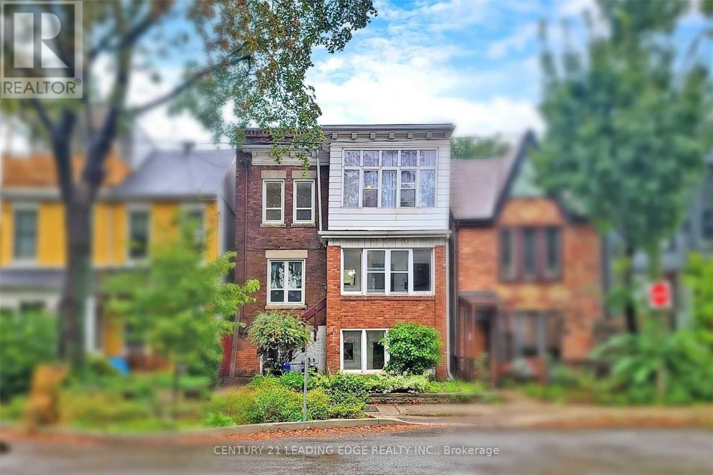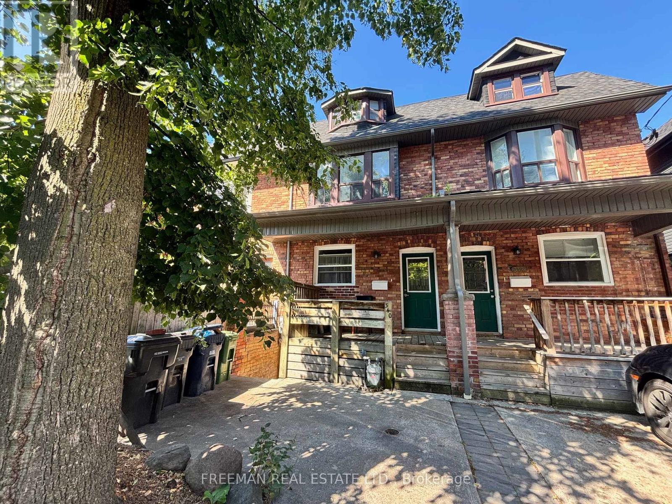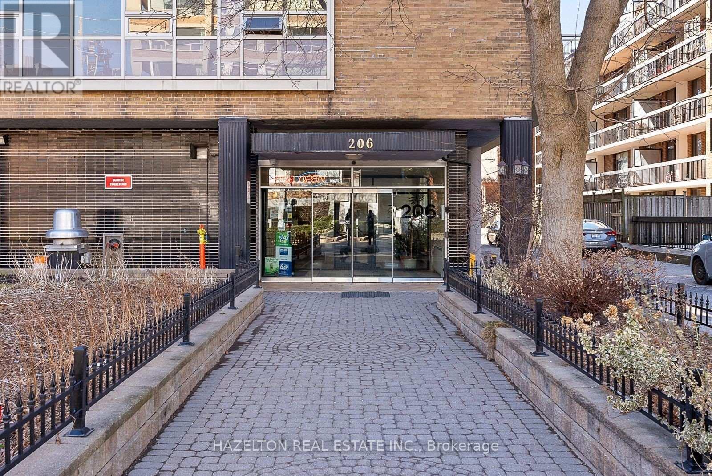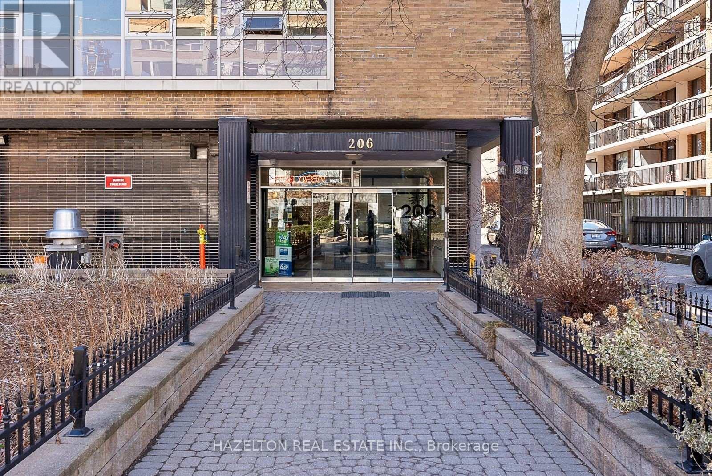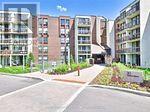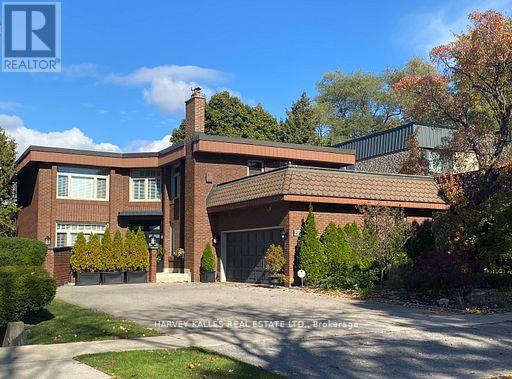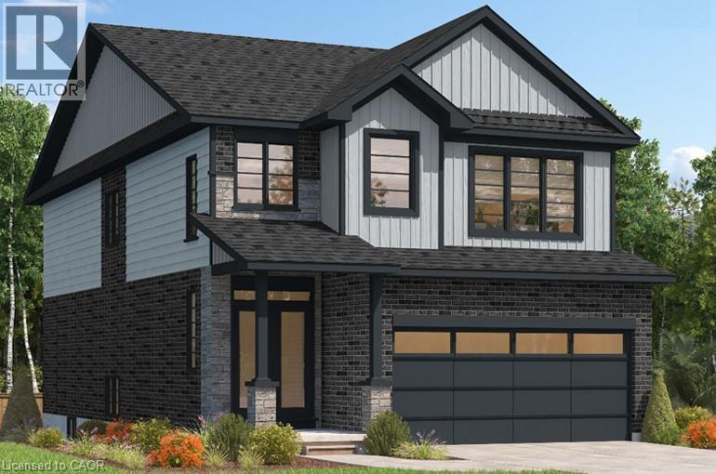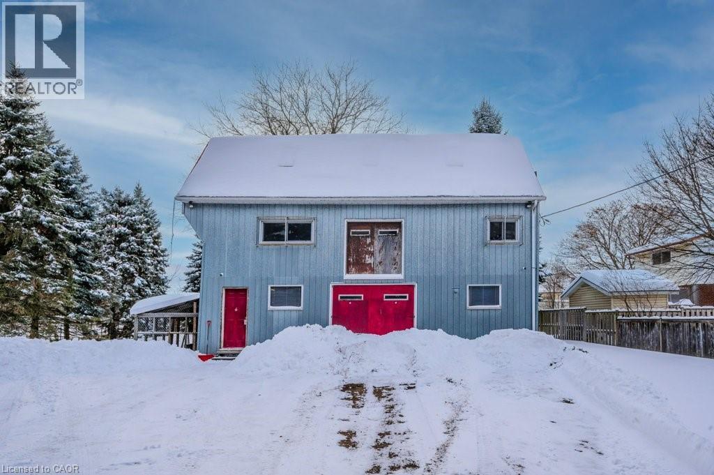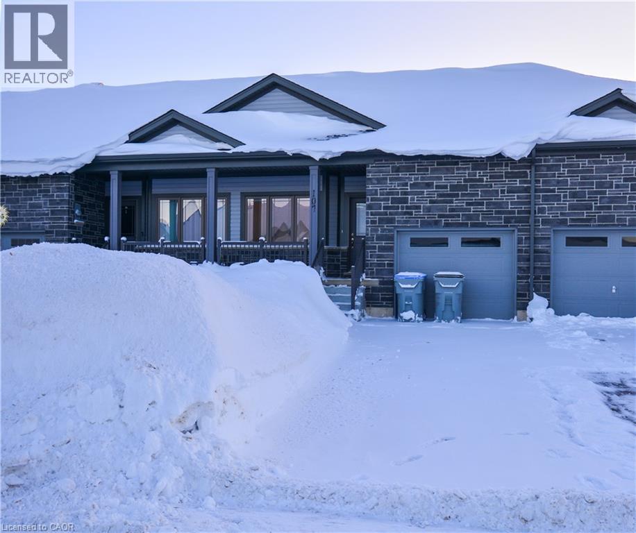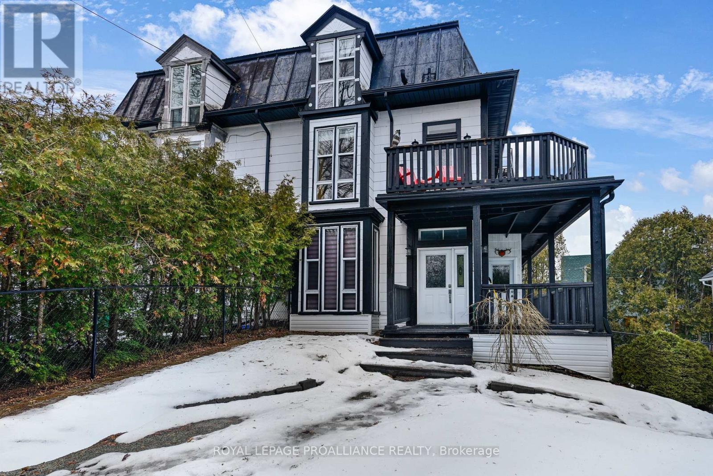2606 - 1 Yorkville Avenue
Toronto (Annex), Ontario
An Exceptional Opportunity To Live In This Stunning Unit At 1 Yorkville Condo, Located In The Heart Of Prestigious Yorkville. Surrounded By World Class Shopping, Fine Dining, And Vibrant Entertainment. This Bright And Spacious One Bedroom Suite Features An Excellent Layout And A Modern Kitchen Equipped With High End Appliances. Just Steps To The Yonge & Bloor Subway Station And Minutes From The University Of Toronto. A Must See Residence Offering Luxury City Living At Its Finest.(Photos Are From Previous Listing.) (id:49187)
1103 - 2020 Bathurst Street
Toronto (Humewood-Cedarvale), Ontario
Prestigious Forest Hill neighbourhood! Mid-Town At It's Finest. Beautiful 2 Bedrooms Plus Den (Den Can Be Used As 3rd Bedroom), 2 Bathrooms, 1 Parking, 1 locker. Southern Exposure & 9' Smooth Ceilings With Floor to Ceiling Windows. Sun Fills The Suite With Natural Light! Located Above LRT station With Direct Transit Access At Lobby Coming Soon! Built-in Modern Appliances, Bright Open Concept Living Room, Kitchen & Dining Room. Contemporary Architectural Design With High Class Workmanship And A Wealth Of Upscale Amenities, Including A Grand Lobby, 24/7 Concierge, Cutting-Edge Fitness Center, A Serene Yoga Space, Shared Spaces For Both Private and Social Gatherings, And More! Walking Distance To Restaurants, Grocery Stores, Shops And All Conveniences. (id:49187)
233 Borden Street
Toronto (University), Ontario
Amazing Investment Opportunity In The Heart Of The Annex! Detached Legal Triplex Featuring 3 Spacious & bright Self-Contained Units With Separate Entrances, 12 Bedrooms, 6 Bathrooms & 3 Kitchens. High Ceilings And A Large Backyard with walk-out basement. $$$ Spent On Renovations Over The Years. Fully Tenanted With Reliable Occupants, Generating Strong Rental Income Of Over $15,000/Month. Shared Coin Laundry Provides Additional Income, The Private Driveway And Detached Garage Offer Extra Value With Parking Rental Income. Low Maintenance Costs. Potential Lot Severance & Laneway Garden Suite Option. Steps To UofT, Subway, TTC, Shops & Restaurants. This Exceptional Property Is Perfect For Investors Seeking Solid Income In A Prime Location. Photos Were Taken When The Property Was Previously Staged (id:49187)
Upper - 340 Howland Avenue
Toronto (Annex), Ontario
Beautifully renovated 3 Bedroom, 2 Bathroom split level unit on coveted Howland Ave in Torontos exclusive Annex Community. Bright, spacious and completely updated throughout. Stunning original exposed brick accents the extensively renovated living space complete with open concept kitchen finished with stainless steel appliances and a walkout to private 2nd floor deck! Sunlight filled living room anchors the unit with 3 separate bedrooms all offering large windows and closests! Central A/C and private in unit laundry! Perfect location on quiet tree lined street steps to Bloor St, Ttc, beautiful parks, delicious restaurants, UofT, TMU, George Brown Casa Loma and so much more! A walkers paradise with excellent transit access! (id:49187)
801 - 206 St George Street
Toronto (Annex), Ontario
Bright & Spacious S/E Corner Apartment Filled With Natural Light & Fabulous City Views! Unbeatable Location On A Quiet Green Leafy Street In The Annex. Steps To Yorkville, Bloor, Shopping, St. George Subway Station, Schools, U Of T And Parks. Cozy Layout With An Open Concept Living Area And Kitchen With Breakfast Nook (Can Be Used As Home Office) That Opens Onto A Large Balcony. Well Priced In An Excellent Neighborhood. (id:49187)
405 - 206 St George Street
Toronto (Annex), Ontario
Bright & Spacious Apartment On A Quiet Green Leafy Street In The Annex. Unbeatable Location! Steps To Yorkville, Bloor, Shopping, St. George Subway Station, Schools, U Of T And Parks. Comfortable Layout With An Open Concept Living Area And Kitchen With Breakfast Nook (Can Be Used As Home Office) That Opens Onto A Large Balcony. Well Priced In An Excellent Neighborhood. (id:49187)
501 - 30 Fashion Roseway
Toronto (Willowdale East), Ontario
***Enjoy unbeatable value and total financial peace of mind with all-inclusive rent covering heat, hydro, TV, internet, parking, and ensuit storage locker!*** Welcome to this spectacular, one-of-a-kind penthouse property in the heart of exclusive Bayview Village, boasting over 850 SqFt of functional and expansive space to enjoy. This move-in-ready, generously sized 2-bedroom suite features recently completed meticulous renovations, offering a modern and fresh living experience. Stunning upgrades include premium laminate flooring throughout, a professionally updated kitchen including new cabinets and a custom open-concept configuration with a massive breakfast bar, a wall-to-wall spa-like bathroom renovation, and a fresh professional paint job. The sun-filled, open layout is ideal for entertaining and features a large private balcony with breathtaking sunset views. Ideally located in a quiet boutique building, it's just steps from the Bayview Subway Station, Bayview Village Mall, and the YMCA. The property is also within the prestigious Earl Haig School District. One underground parking spot and a large ensuite storage area are included. This rare lease opportunity combines urban convenience with park-like serenity - this is the property to call home! (id:49187)
92 Prue Avenue
Toronto (Englemount-Lawrence), Ontario
Nestled on a premier cul-de-sac, this beautifully maintained and impressive family home sits on a magnificent 54 ft x 124 ft landscaped lot. Offering generous principal rooms and a grand16ft entrance foyer, with a circular staircase, the home is perfectly suited for a growing family and hosting large family gatherings. The bright, functional kitchen features a centre island, abundant storage, with a walk-out to a deck overlooking a secluded and serene garden complete with a 16 ft x 32 ft in-ground concrete pool. As you ascend the circular staircase, the second floor reveals an exceptionally grand primary bedroom retreat, highlighted by a luxurious five-piece ensuite and his-and-hers walk-in closets. The suite offers ample space for a comfortable sitting area. Three additional well proportioned bedrooms provide excellent accommodation for a growing family, with two bedrooms enjoying direct access to a rooftop deck. The finished lower level features an expansive recreation room with a direct walk-out to the rear yard oasis, showcasing a stunning 16 ft x 32 ft concrete in-ground pool set within a private, landscaped garden. Ideally located close to top neighbourhood amenities including subway transit, schools, parks, the Beltline, and synagogues. This is a rare opportunity to secure a fabulous detached home in one of Toronto's most desirable and upscale communities. Truly a gem, not to be missed. PLEASE NOTE THAT INTERIOR AND EXTERIOR PHOTOS HAVE BEEN VIRTUALLY STAGED AND/OR AI ENHANCED! (id:49187)
200 Benninger Drive
Kitchener, Ontario
***FINISHED BASEMENT INCLUDED*** Perfect for Multi-Generational Families. Welcome to the Foxdale Model, offering 2,280 sq. ft. of thoughtful design and upscale features. The Foxdale impresses with 9 ceilings and engineered hardwood floors on the main level, quartz countertops throughout the kitchen and baths, and an elegant quartz backsplash. Featuring four bedrooms, two primary en-suites, and a Jack and Jill bathroom, it's a true generational home. Additional highlights include soft-close kitchen cabinets, upper laundry cabinetry, a tiled ensuite shower with glass enclosure, central air conditioning, and a walkout basement with rough-in for future customization. (id:49187)
290 Garden Street
Cambridge, Ontario
Rare Redevelopment Opportunity: Business Hub with Residential Potential in Preston. Looking for a strategic location for your business with an eye on future growth? This substantial 4,000 sq ft shop/warehouse in Preston, Cambridge, presents a unique offering. Situated on a quiet, dead-end street, this property isn't just a practical and affordable home base for your business; it encompasses two lots within a registered plan of subdivision, opening up possibilities for future residential redevelopment. The expansive 0.38-acre parcel provides a deep, flat lot with ample room for growth, storage, and easy vehicle access. Its current M2 industrial zoning allows for a wide range of uses, making it an ideal fit for various businesses. Inside, the approximately 4,000 sq ft building spans three levels, highlighted by a spacious and open third-floor loft with high ceilings – a versatile space for countless applications. The site is fully fenced, ensuring secure parking and convenient outdoor storage. Ground-level double swing-open doors facilitate easy loading and unloading. Additional features include forced air gas heating, a roughed-in kitchenette, and two bathrooms. Located adjacent to Otto Klotz Park and directly across from a neighbourhood playground, this property offers an excellent blend of accessibility, parking, and privacy. Don't miss this rare chance to secure a property with both business utility and long-term redevelopment potential. Contact your Realtor today to arrange a viewing and explore the possibilities this unique property holds for your business and beyond. (id:49187)
107 Cheryl Avenue
Atwood, Ontario
Introducing an exquisite bungalow townhome in the newly developed Atwood community, showcasing an array of luxurious residences. This pristine home offers a fresh design with two generously sized bedrooms, two bathrooms, and an open concept layout that bathes the interior in abundant natural light. With 9 ft ceilings throughout, hardwood flooring, and a high-end kitchen boasting stainless steel appliances. The living room is a bright and airy space. This property also boasts a private backyard on a deep lot, affording picturesque views of a serene pond. Upgraded washrooms and a spacious basement with large windows and a bathroom rough-in add further allure to this remarkable home. Conveniently located just minutes away from parks, trails, schools, and in close proximity to Listowel. (id:49187)
372 King Street W
Brockville, Ontario
Step into timeless charm and modern versatility with this Victorian-era, three-storey semi-detached duplex ideally located in Downtown Brockville, just moments from the St. Lawrence River. Rich in character yet thoughtfully updated, this property offers an exceptional opportunity for homeowners and investors alike. The main residence spans three levels and features three spacious bedrooms, two full bathrooms, and a fully renovated kitchen designed for both everyday living and entertaining. Original architectural details blend beautifully with contemporary finishes, creating a warm and welcoming atmosphere throughout. The separate bachelor apartment is equally impressive, complete with its own laundry and currently generating $1,800 per month in rental income-an ideal mortgage helper or turnkey investment. To further investment potential, this could become a fantastic triplex with the right modifications. Set in the heart of Downtown Brockville, this property is within walking distance to the waterfront, shops, restaurants, and amenities, delivering the perfect blend of historic charm, urban lifestyle, and income potential. 24 Hour Irrevocable for all offers. (id:49187)

