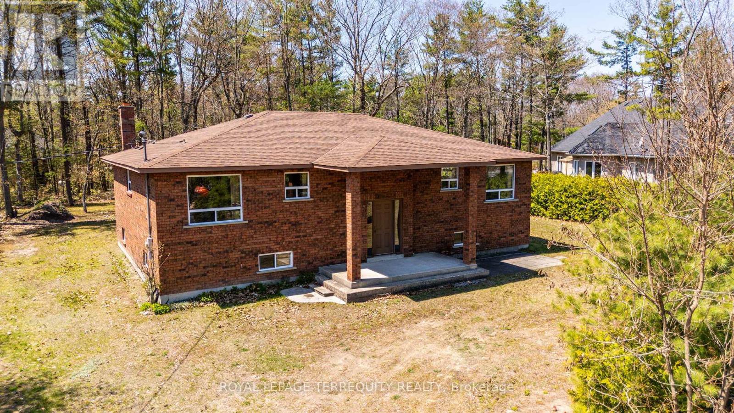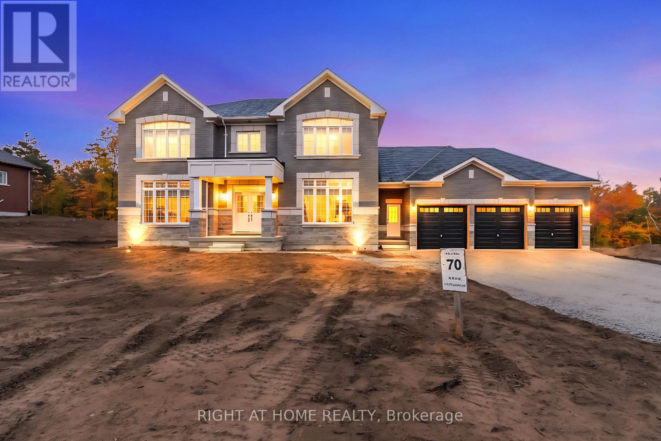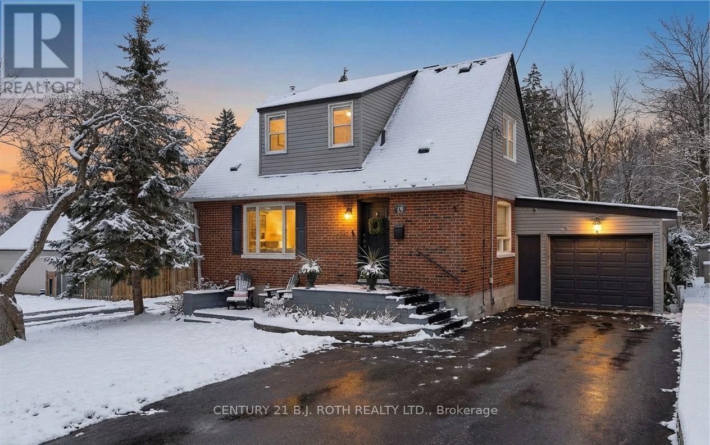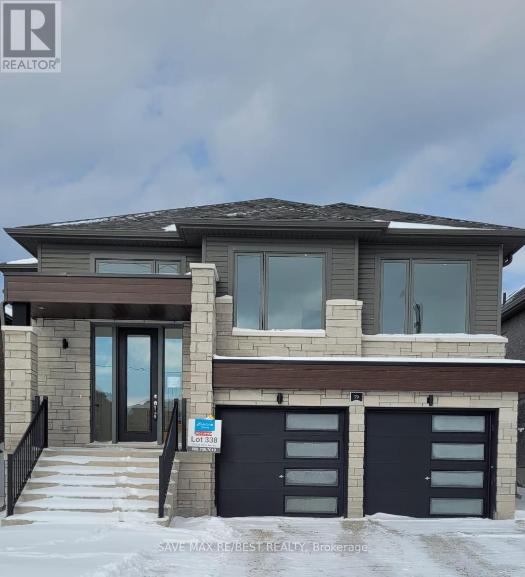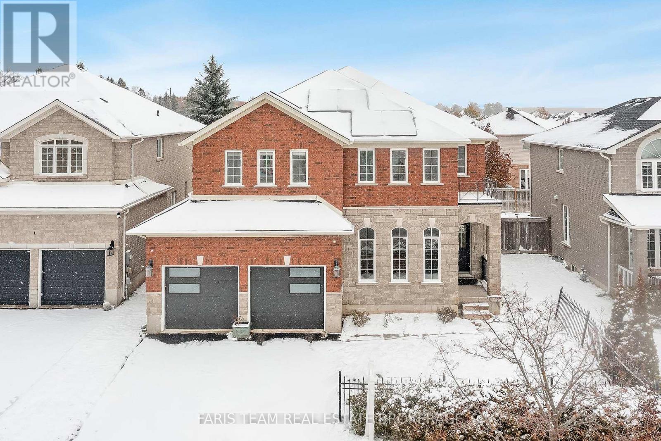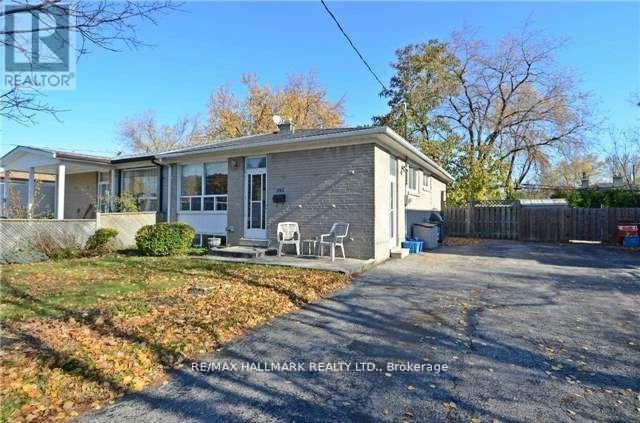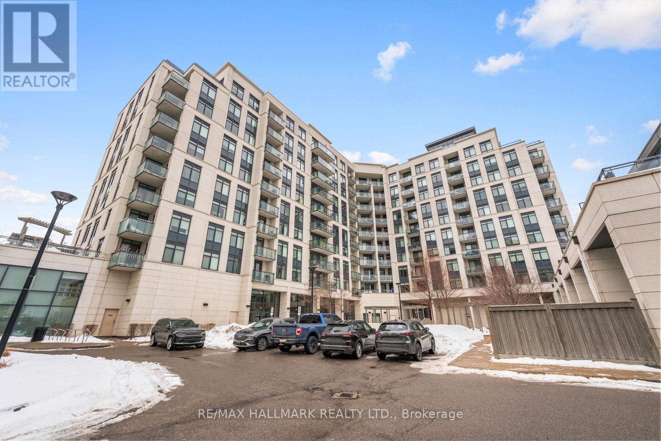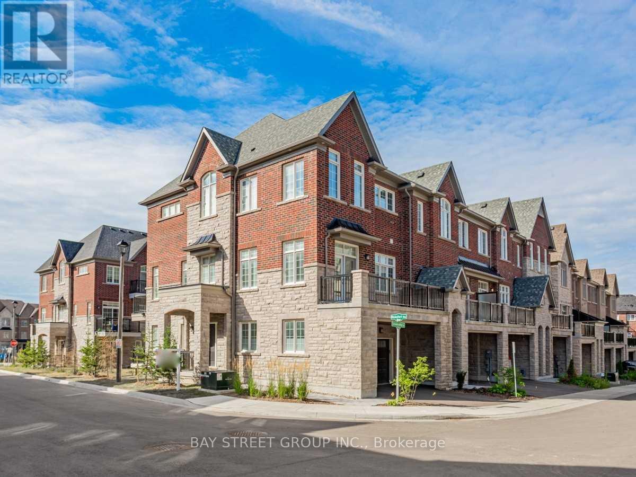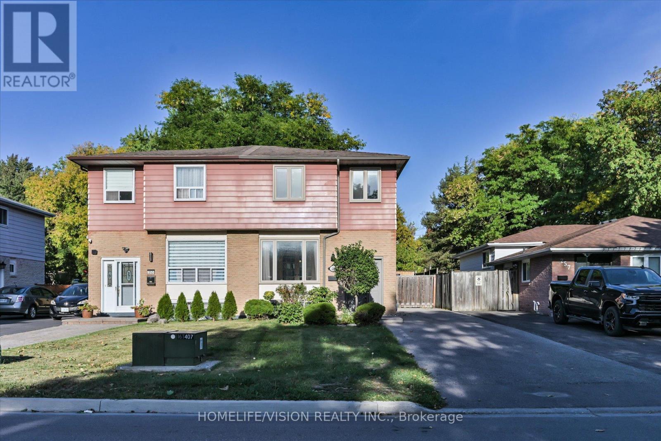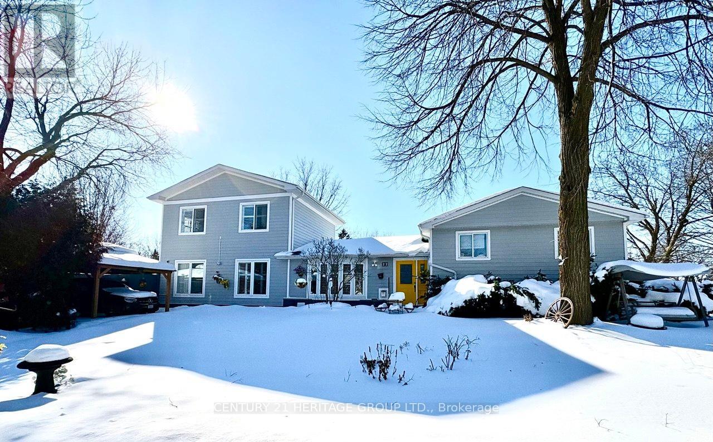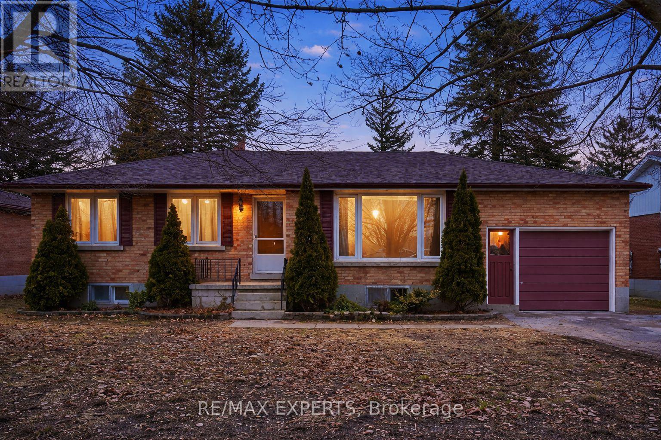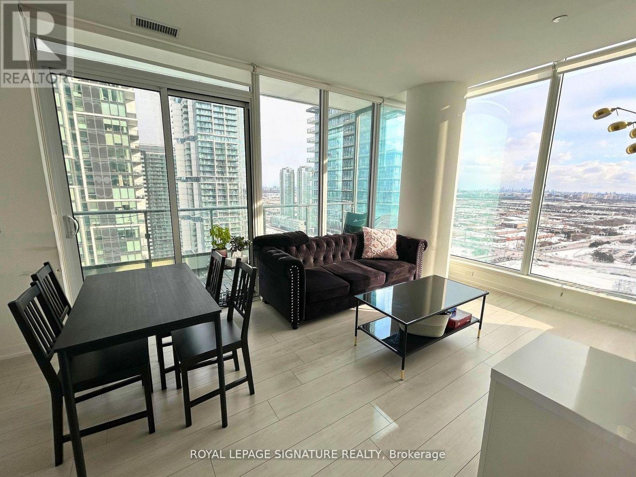46 Stocco Circle
Tiny, Ontario
Custom Built Brick Bungalow with Unique TWO MIRRORED SEPARATE UNITS ON THE MAIN FLOOR! Each of the Main Floor Unit Offers a Spacious Living Area, Full Four Piece Bathroom with Tub and Two Bedrooms Per Unit for a Total of 4 Bedrooms! One Unit Has a Full Kitchen and the Second Unit has a Roughed in Kitchen. The Units are Separated by a Centre Hall Plan with that Also has a Walk Out to the Backyard! Quality Built 1925sqft Home in an Enclave of the Some of the Finest Homes in the Area! Mostly Finished Basement with 9ft Ceilings, Above Grade Windows, Wood Burning Stove and Additional Storage! Premium Treed Lot is Approximately 102x155ft! Septic Tank Serviced in 2023, Roof Reshingled About 4 Years Ago! Access to Beautiful Bluewater Beach! (id:49187)
76 Ruby Ridge
Oro-Medonte (Sugarbush), Ontario
Luxury Meets Nature Brand New Modern Estate on 100x300 Ft Lot! Welcome to 76 Ruby Ridge, Oro-Medonte - a stunning luxury home where modern design meets serene surroundings. Set on a private, tree-lined lot, this 4-bedroom residence features ensuites and walk-in closets in every bedroom, a 3-car garage with high ceilings, and an airy open layout filled with natural light. $$ Thousands in high-end upgrades throughout, including 6" wide-plank hardwood floors, smooth ceilings, 50+ pot lights, and soaring ceiling heights. The chef's kitchen showcases quartz countertops, extended custom cabinetry, KitchenAid appliances, and elegant details. All bathrooms are fully upgraded with quartz vanities and designer tiles.The 100x300 ft flat lot offers exceptional possibilities for creating your dream outdoor living space - whether a pool and cabana, sports court, landscaped gardens, or a workshop, the backyard is a canvas for your vision. Located minutes to Barrie, Orillia, Horseshoe Valley, Lake Simcoe & Hwy 400, this estate perfectly blends modern luxury with peaceful country living. (id:49187)
14 St Vincent Street
Barrie (North Shore), Ontario
Welcome to 14 St. Vincent Street, A meticulously updated gem just steps from the lake. This beautifully maintained two-storey home is perfectly situated in a sought-after east-end neighbourhood, with water views from the property and a park directly across the street. This home offers a lifestyle of convenience, charm, and coastal beauty. Step outside and enjoy everything the waterfront has to offer, walk along the bay at sunrise, relax on the beach, watch the sailboats drift by, and end the evening dining at one of Barrie's many fine restaurants just minutes from your door. From the moment you arrive, the picture perfect curb appeal and manicured landscaping reflect the pride of ownership found throughout. Inside, every detail has been thoughtfully curated from the designer light fixtures and stunning floors to the fully modernized kitchen that's a true showstopper. Whether you're entertaining guests or enjoying a quiet night in, this space was made to impress. Offering 3+1 spacious bedrooms, a cozy fireplace, and a bright, functional layout, the home balances everyday comfort with elegant finishes. The fully finished basement adds versatility, featuring a separate bedroom, full bathroom, recreation space, and a convenient kitchenette ideal for guests, teens, or multi-generational living. Step outside to your own private backyard retreat, fully fenced and lined with mature trees. Enjoy summer days lounging by the inground pool, barbecuing with friends, or gathering around the firepit under the stars. Additional features include a full garage, ample driveway parking, and a location that simply cant be beat. This is more than just a home, it's a lifestyle. Don't miss your opportunity to live steps from the lake. (id:49187)
79 Sun Valley Avenue
Wasaga Beach, Ontario
Welcome to this nearly new (3-year-old) single-family bungalow in the sought-after River's Edge community-just a 5-minute drive to famous Wasaga Beach. This bright and modern home offers 3 bedrooms and 2 bathrooms, plus an attached 2-car garage, surrounded by beautiful, upscale homes. Enjoy an open-concept layout that's perfect for entertaining, featuring a warm and inviting living space and a gourmet kitchen with quality finishes. All three spacious bedrooms are conveniently located on the main floor, offering comfortable one-level living with plenty of room for the whole family. Close to the beach, scenic walking trails, golf, tennis, shopping, and other everyday amenities-this is Wasaga living at its best. This property must be viewed to be fully appreciated! (id:49187)
3 Prince William Way
Barrie (Innis-Shore), Ontario
Top 5 Reasons You Will Love This Home: 1) Step into a bright and airy main level where soaring 20' ceilings in the family room create a stunning sense of openness, complemented by an elegant open staircase and large, beautiful windows that fill the space with warm, natural light and make every corner feel inviting and expansive 2) With four generous bedrooms, there's plenty of space for the whole family to spread out and enjoy comfort and privacy, with each room offering flexibility for children, guests, or even a dedicated home office, perfectly designed to suit your lifestyle needs 3) Once a former model home, this property shines with thoughtful upgrades and attention to detail throughout, featuring a beautifully designed kitchen ideal for gatherings, elegant crown moulding that adds timeless character, and three cozy fireplaces that bring warmth and charm to every level 4) The finished basement extends your living and entertaining potential, offering a spacious recreation area, a full bathroom, and an impressive theatre room designed for movie nights, game days, or simply relaxing with family and friends in your own private retreat 5) Outside, the fully fenced backyard is a true extension of the home with an upgraded concrete pad perfect for outdoor dining or summer barbeques, while fully owned solar panels provide the ultimate in energy efficiency, helping you enjoy modern living with the benefit of virtually net-zero hydro bills. 2,773 above grade sq.ft. plus a finished basement. *Please note some images have been virtually staged to show the potential of the home. (id:49187)
Bsmt - 245 Axminster Drive
Richmond Hill (Crosby), Ontario
Location! Location! It is one bedroom, entire basement unit in the heart of Richmond Hill, with no other tenant or split. Laminate Thru-out. Large Eat-in kitchen, with separate laundry, steps to the bus and GO train, and walking distance to ranking schools and shopping centers. (id:49187)
902 - 12 Woodstream Boulevard
Vaughan (Vaughan Grove), Ontario
Welcome to this bright and spacious one bedroom plus den condo in the heart of Woodbridge. The perfect suite for any life stage. Offering 759 square feet of well-designed living space, this suite features an open-concept layout with laminate flooring throughout. The modern kitchen is equipped with stainless steel appliances, stone countertops, and ample cabinetry, flowing seamlessly into the combined living and dining areas-ideal for both everyday living and entertaining.The generous primary bedroom features a walk-in closet and comfortable proportions, while the versatile den is perfect for a home office, guest space, or additional storage. Broadloom in primary bedroom is laid over the laminate flooring. The building offers a full range of amenities including a fitness centre, party/meeting room, and visitor parking, providing added convenience and lifestyle appeal. This unit also includes one parking spot and one locker. Ideally located at 12 Woodstream Blvd with easy access to major highways and transit, making commuting into downtown Toronto simple and efficient. Close to shopping, restaurants, parks, and all that Woodbridge has to offer. An excellent opportunity for first-time buyers or downsizers. (id:49187)
29 Creekvalley Lane
Markham (Angus Glen), Ontario
Luxury Double Garage End Unit Townhome In Prestigious Angus Glen Community Built By Kylmore Homes. Premium Corner Lot With Excellent Layout. Over $150,000 Spent On Upgrades. 10' Ceilings On Main Level, 9' Ceilings On 3rd Level. Hardwood Flooring Throughout. Open Concept Kitchen With High End Appliances. Lots Of Built-In Pantry. Modern Kitchen And Fireplace Family Rm With Walk-Out To Two Terraces. Large Primary Br With B/I & Walk-In Closets & 5Pc Ensuite Washroom. **EXTRAS** High-End B/I Appliances: Sub-Zero 36" B/I Panel Fridge, Miele Steam Oven, Wolf 15" Gas Cooktop, Wolf 15" Induction Cooktop. Wolf Drawer Microwave, B/I Panel Dishwasher, Sirius 36" Chimney Hood-Fan. Washer & Dryer. Roller Window Coverings. (id:49187)
255 Cedar Avenue
Richmond Hill (Harding), Ontario
Sun-Filled Family Home on Rare 252 Lot Fronting Lennox Park! Bright 3-bedroom, 2-bath home with a smart layout on a quiet, family-friendly street in the heart of Richmond Hill. Enjoy park views out front and an incredible and versatile backyard oasis with a large deck, 3 sheds, firepit, and space that feels like your own private park or cottage retreat. The spacious eat-in kitchen features granite counters, pantry, and French doors walk-out to the backyard. Finished basement offers a family room with cozy gas fireplace, 3-pc bath, laundry, and storage. Rare 4-car parking adds everyday convenience. Steps to Harding Park, GO Train, schools, parks & trails, with shopping and highways just minutes away. A rare lot in a prime location. Don't miss this one! (id:49187)
22 Cedar Crescent
Aurora (Aurora Village), Ontario
Stunning Fully Furnished 5-Bedroom Home for Lease in the Heart of Aurora Village. Rare opportunity to lease a beautifully updated, fully furnished 5-bedroom home in one of Aurora Village's most desirable locations. Situated in a prime setting, this exceptional property offers space, comfort, and style - perfect for families or professionals seeking a turnkey home. The open-concept renovated kitchen and family room feature a spacious centre island and a cozy gas fireplace, ideal for everyday living and entertaining. A separate dining room with walk-out access to the yard provides the perfect space for extended family gatherings. A fabulous two-storey addition adds incredible flexibility, offering a large main-level primary bedroom or private in-law suite with a 3-piece bath and walk-out to a charming courtyard setting. Upstairs, you'll find an expansive primary suite designed for ultimate comfort. Fully furnished and move-in ready, this home delivers convenience, elegance, and an unbeatable location in the heart of Aurora Village. (id:49187)
15 East Avenue
New Tecumseth (Alliston), Ontario
Available April 1, 2026 - Whole House For Lease In The Heart Of Alliston. Solid All-Brick Bungalow Situated On A Generous 65 x 135 Ft Lot With Fantastic Curb Appeal And A Private Backyard. Enjoy The Space And Privacy Of A Full Detached Home In A Quiet, Sought-After Neighbourhood. Offering 3 Spacious Bedrooms, 1 Full Bathroom, And Approximately 1,000 Square Feet Above Grade, This Home Features A Functional Layout With Bright Living Areas And Plenty Of Natural Light. The Unfinished Basement Provides Excellent Storage Space. Located Just Minutes To Downtown Alliston's Local Shops, Cafés, Restaurants, Parks, And Schools. Enjoy Easy Access To Stevenson Memorial Hospital, Highways 400 / 89 / 27, Honda Of Canada Manufacturing Plant, Baxter, Walmart, Canadian Tire, Grocery Stores, Local Dining, Earl Rowe Provincial Park, & Nearby Nature Trails! (id:49187)
3206 - 950 Portage Parkway
Vaughan (Vaughan Corporate Centre), Ontario
Transit-friendly Transit City; Subway and bus terminal right at your doorstep! Here's your chance to live in a sun-filled corner unit in the heart of Vaughan. This bright and airy 2-bedroom, 2 full bathroom suite with a study nook offers 770 sq ft of well-designed interior space with abundant natural light throughout. Enjoy open southeast views from the large 171 sq ft balcony, the perfect spot for your morning coffee or unwinding after a long day. The modern kitchen features sleek, integrated stainless steel appliances and an open concept. Located steps from the Vaughan TTC Subway and Bus Terminal, commuting to York University or Downtown Toronto is smooth and stress-free. Highways 400, 407, and 401 are all within easy reach, providing quick access across the GTA. Surrounded by a variety of shops, banks, restaurants, cafes and entertainment options, this location offers unmatched convenience. Residents also enjoy free access (1 person included - second person at a discounted rate) to the nearby David Braley Vaughan Centre YMCA, featuring state-of-the-art amenities including a health & fitness centre, 25-metre pool, group fitness classes and more.1 parking space and free internet are included in the monthly rental rate. (id:49187)

