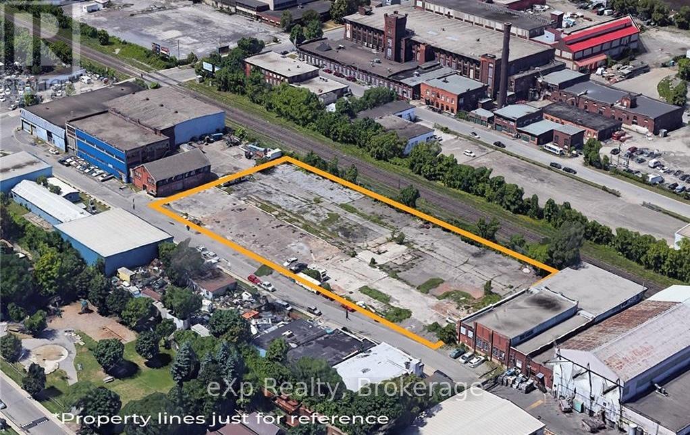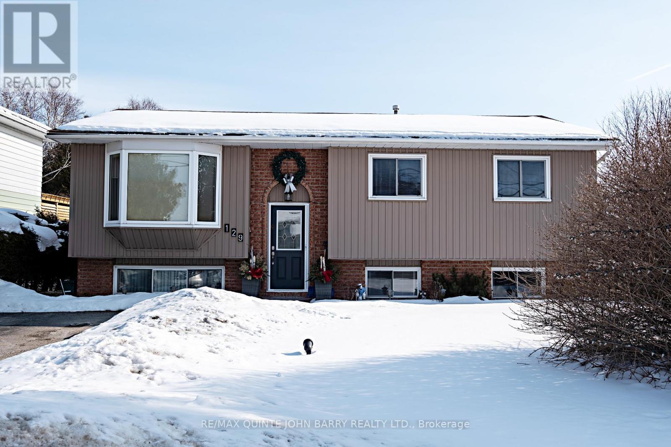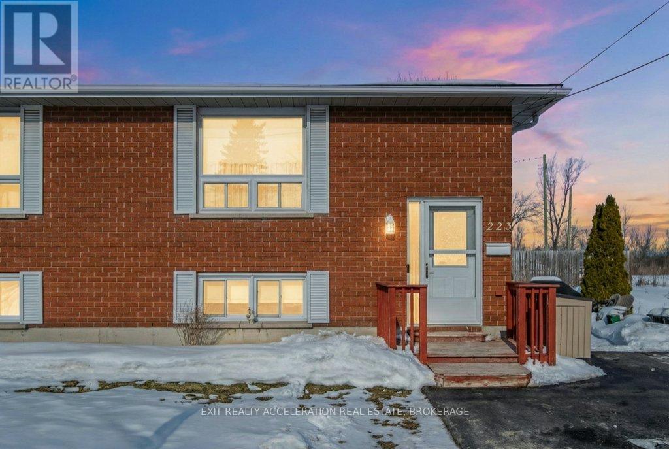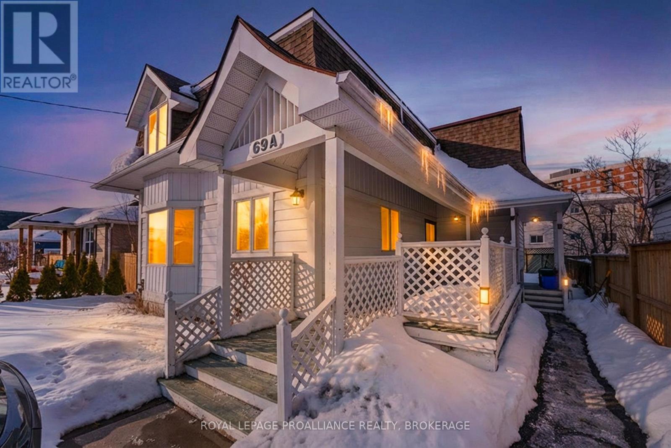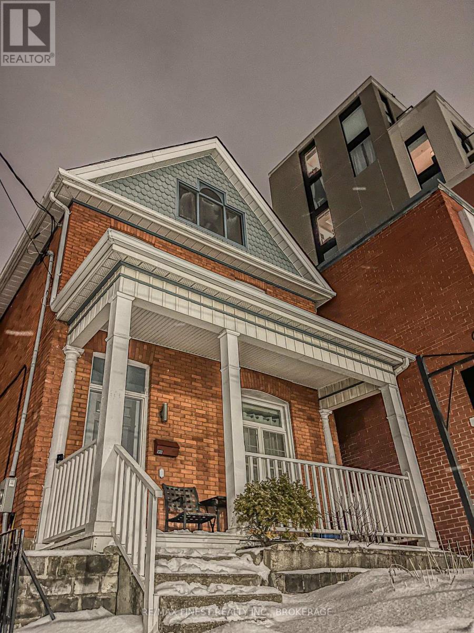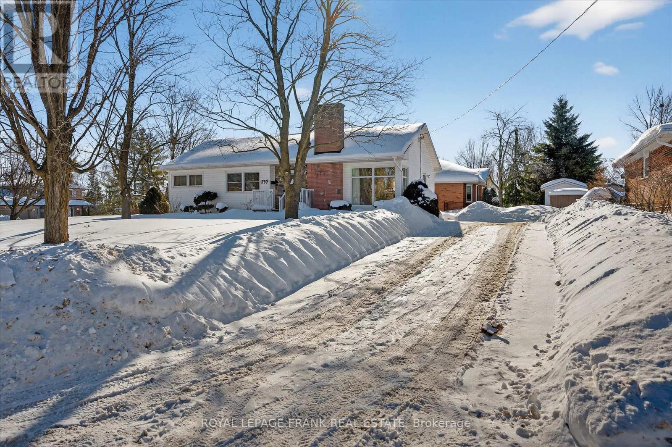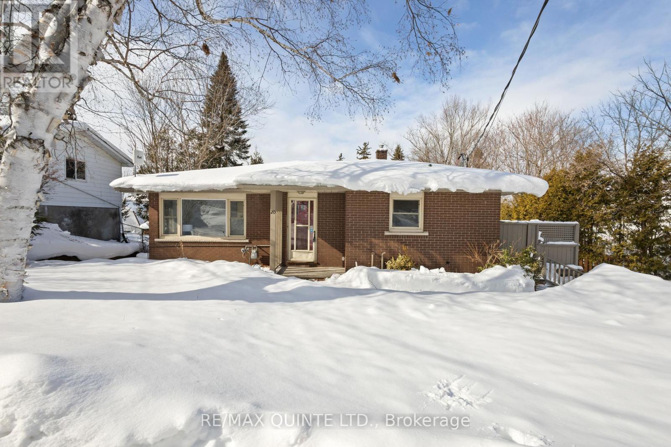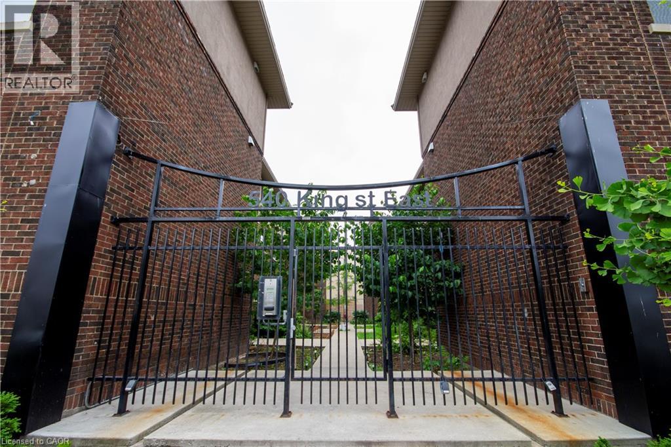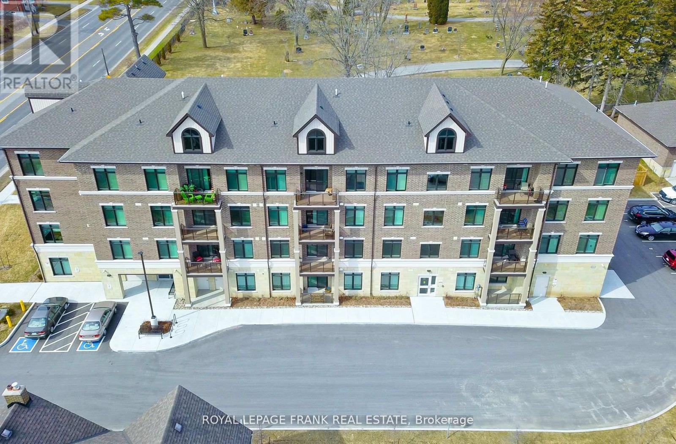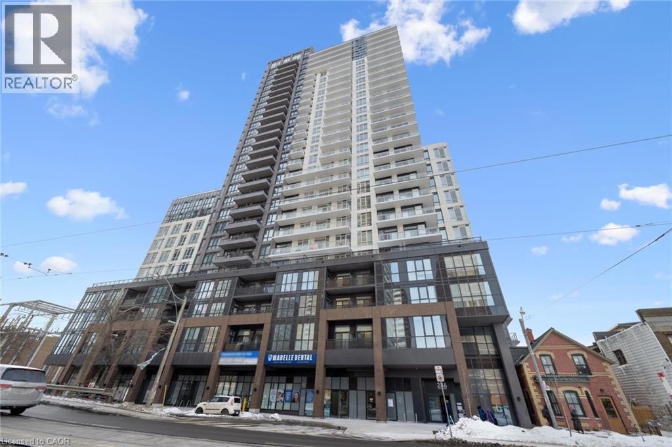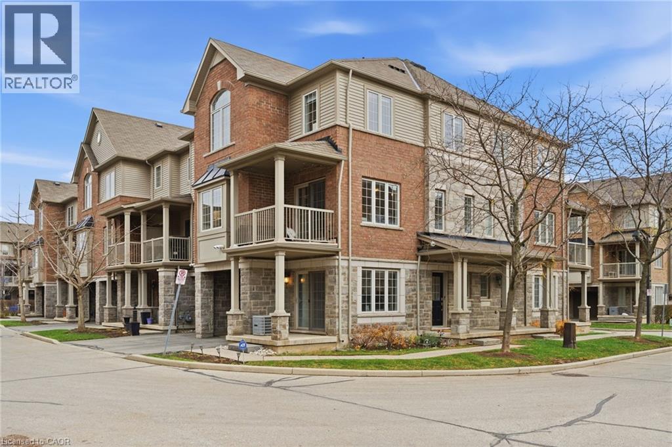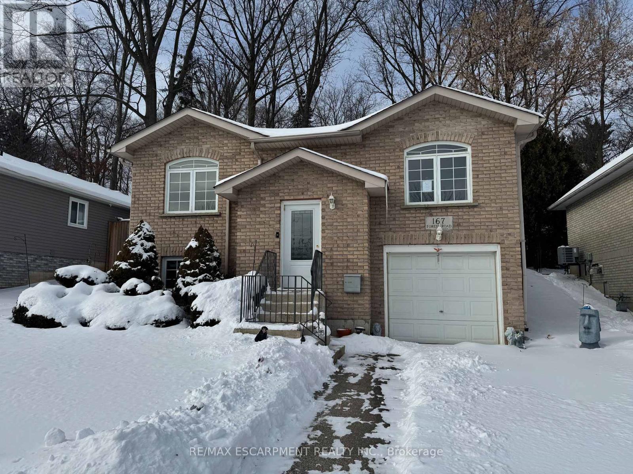135 Princess Street
Hamilton (Industrial Sector), Ontario
This vacant, fully fenced land in Hamilton's Industrial Sector, located just off Sherman Ave N between Barton and Burlington Street, offers a prime opportunity minutes from the QEW. With a frontage of 409.51 feet and a depth of 161.80 feet, the 1.47-acre lot is ideal for parking and storage. Zoned M6, it allows for a variety of uses, including a truck stop or storage facility. (id:49187)
129 Cedar Street
Brighton, Ontario
Welcome to this well-maintained 2+1 bedroom, 2-bath raised bungalow featuring a bright and functional lower-level in-law suite. The main floor is warm and inviting, offering an open-concept living and dining area-an ideal layout for both everyday comfort and entertaining. The spacious kitchen provides excellent storage with two pantries and plenty of cabinetry. Enjoy seamless indoor-outdoor living with two walkouts leading to a private backyard, beautifully framed by mature hedges for added privacy. The upper level includes two bedrooms, including a generously sized primary, along with a well-appointed 4-piece bathroom. The fully finished lower level adds exceptional versatility with a third bedroom, 3-piece bathroom, and a second kitchen-perfect for extended family, guests, or a potential rental opportunity. Combining comfort, functionality, and a prime location close to nature, amenities, and all that Brighton has to offer, this home is an outstanding opportunity. Close to all schools and on school bus route. Prime Brighton Location! (id:49187)
223 Newburgh Road
Greater Napanee (Greater Napanee), Ontario
Welcome to this beautifully maintained raised ranch semi-detached home, offering the perfect blend of comfort, functionality, and modern living. Ideal for families, first-time buyers, or downsizers, this home provides spacious interiors and a thoughtfully designed layout. Step into a bright and inviting main floor featuring a spacious living room with large windows that fill the space with natural light, an open-concept dining area perfect for entertaining, a well-appointed kitchen with ample cabinetry and counter space, generously sized bedrooms with plenty of closet storage, a full bathroom designed for convenience and style. This raised ranch design offers a lower level with a large family/recreation room ideal for movie nights or gatherings, additional bedroom or home office space, full bathroom, Laundry area and extra storage. A short drive to all major amenities makes this home perfect for any family. (id:49187)
69 Scott Street
Kingston (Central City East), Ontario
A truly unique property, ideally tucked away on a quiet street. This duplex offers a spacious and extremely versatile layout. The main floor features three generously sized bedrooms, including an exceptionally large primary bedroom with a three-piece ensuite. Also on the main level are a bright kitchen expansive living and dining rooms, a convenient laundry area, and the main five piece washroom. The upper level includes a fourth bedroom along with a substantial open space offering endless possibilities - perfect as an additional bedroom, home office, studio or family room. The lower level provides a utility room, two large bedrooms, and an additional washroom. Boasting over 2000 square feet of living space in the main unit, there is more than enough room for comfortable living and entertaining. Set just down the driveway, the separate two-bedroom, second floor apartment offers its own private entrance leading to a spacious living area. This unit features a large kitchen with dedicated laundry, a comfortable living space and two generously sized bedrooms. Schedule your viewing today in this exceptional property (id:49187)
166 Queen Street
Kingston (East Of Sir John A. Blvd), Ontario
Ideal investment opportunity in downtown Kingston with a mix of commercial and residential. Home includes a vibrant, registered with the city, bed and breakfast Airbnb that comes turn key and has potential income of $30,000.00. The bed and breakfast encompasses the second and third floor of the building and includes 2 full washrooms a gorgeous living area with 17 foot ceilings and skylights, a full kitchen and laundry facilities and a massive 3d floor master bedroom with its own air conditioning heat pump. The main floor office space has its own entrance and includes a back door entrance onto a 700sf interlocking patio that has a feature limestone wall and provides a very private oasis from the hustle and bustle of the city. This area has a waiting area with a glass wall feature, and two adjoining offices and a two piece bath. This area is also totally separate from the main home but could be easily incorporated into the main home by opening up a door in the main entrance way which was drywalled over to create the office. Estimated income from this area could be $24,000, or if you wish to work from home, as many are doing today, this could be the perfect location to keep home and work life separate in one handy downtown location. Lower level with its own separate rear entrance is a funky bachelor apartment that has a full kitchen and a four piece bathroom with a potential income of $18,000.Work from home, or use it as a full investment property. In any case it is up to you. With it's versatility for the modern life style, and it's charm and grace it would be easy to make this home your own. The home does have no parking but is surrounded by parking lots and street parking is now allowed year round. Rare to find a 100 percent walk score neighbourhood with shops, theatres, gyms, museums, restaurants and waterfront walkways, hospitals and even Queens University within easy walking distance. (id:49187)
797 Valleyview Drive
Peterborough (Monaghan Ward 2), Ontario
West-end bungalow near Jackson Park, St. Teresa's Westmount and St. Peters Schools and walking distance to PRHC. This bungalow across the street from Jackson park is more spacious than it looks with large bedrooms, an updated kitchen with new dishwasher and stove this year. Rear entrance leads down to basement for possible future in-law suite potential featuring a large L-shape recreation room, and 3pc bath, as well as laundry room and loads of utility/storage space. The premium extra wide lot could easily fit a garage or carport. Original wood burning fireplace in the living room (not WETT inspected). Pre-Sale home inspection available. Shingles 2008. Furnace 2024. Excellent value in this quiet west-end neighbourhood of higher value homes. This home is move-in ready ! (id:49187)
20 Prospect Avenue
Prince Edward County (Picton Ward), Ontario
Charming all-brick bungalow on an oversized, fully fenced lot with a bright, finished walkout basement. This move-in ready home offers distinct mid-century character and serves as a cozy family retreat, featuring restored hardwood flooring and abundant natural light throughout the main level. The layout includes three bedrooms and a 4-piece bathroom with tiled flooring, alongside an open eat-in kitchen that provides direct access to a side deck. The lower level features a spacious walkout basement with a cozy gas fireplace and a 2-piece bathroom, offering excellent potential for a family room, additional bedrooms, or a secondary dwelling unit. Situated on a quiet dead-end street within walking distance to all the amenities Picton has to offer, this property includes a garden shed and represents a rare combination of immediate move-in readiness and immense future potential. (id:49187)
540 King Street E Unit# C7
Hamilton, Ontario
Thoroughly updated two bedroom apartment in a convenient Hamilton location! 540 King Street East is located within walking distance to numerous grocery options, restaurants, and public transit for connectivity. This thoughtfully configured unit features a beautiful kitchen offering quartz countertops, a stylish backsplash, and stainless steel appliances including a dishwasher. Both of the bedrooms receive ample natural light throughout the daytime via the windows, and offer closet space for storage. Enjoy the convenience of in-suite laundry and the comfort of in-unit controlled air conditioning! No on-site parking available. (id:49187)
304 - 710 King Street W
Oshawa (Vanier), Ontario
Welcome to 710 King St. W. in Oshawa. A well sought-after area and building. Perfect location! Full of Luxury w/ Executive Style Lobby. Two-Bedroom, Open Concept Living, Gorgeous Cabinetry, Quartz Countertop, S/S Appliances (fridge, stove, dishwasher) w/ Private Washer/Dryer. A/C in Each Unit. Utilities (Heat/Hydro) Metered Separately. Outdoor Parking Available at $40/month - ONE space only. Walking Distance to Oshawa Centre and Many Other Amenities. Fully Sprinklered Building. CCTV Throughout Building. Professionally Managed. (id:49187)
286 Main Street Unit# 802
Toronto, Ontario
Sophisticated and modern suite featuring a bright, spacious open-concept layout and a private balcony, designed for comfortable urban living. The efficient floor plan offers ?lots of natural light, attractive open views,? including the iconic CN Tower.? Enjoy the amazing amenities such as a gym, outdoor terrace, BBQ stations, party room, business lounge, kid’s playroom and a Pet spa. Internet is included and you can use your smartphone to access the thermostat. Perfect Danforth Avenue location with steps to Main Street Station, Danforth GO, TTC, and grocery stores. Surrounded by vibrant restaurants, cafés, bars, and everyday conveniences. Close to the lake, the Beaches, and beautiful green spaces.? An exceptional opportunity to enjoy stylish living in one of Toronto’s most dynamic communities. (id:49187)
1401 Plains Road E Unit# 80
Burlington, Ontario
Welcome to this stunning three-storey executive townhouse ideally located in Central Burlington, just a short walk to the GO Station, downtown shops, restaurants, and the lakefront. Designed for modern living, this home offers a bright, open-concept layout that flows seamlessly across every level—perfect for professionals or families who value comfort and convenience. The main floor features a welcoming den or 4th bedroom, ideal for the extended family visits or a cozy reading space, along with inside garage access. The second level showcases a crisp white kitchen with stone countertops, stainless steel appliances and a spacious dining and living area with hardwood flooring throughout. This level also includes a convenient laundry room, thoughtfully positioned near the main living space. Upstairs, you’ll find three generous-sized bedrooms, including a bright and airy primary suite with ample closet space and a modern, spa-inspired bathroom. Enjoy maintenance-free living with the condominium corporation handling all exterior and seasonal upkeep, so you can relax and enjoy everything Burlington has to offer. Steps to transit, parks, the lake, and all major amenities, this home combines urban convenience with low-maintenance luxury living in one of Burlington’s most sought-after neighbourhoods. Don’t be TOO LATE*! *REG TM. RSA. (id:49187)
167 Forest Road
Brantford, Ontario
167 Forest Avenue in Brantford is situated on a beautiful treed lot. This brick raised ranch features 3 bedrooms upstairs and 1 downstairs. It offers separate entrances with kitchens on both levels. The basement boasts high ceilings, large windows and an entrance to the attached garage. PROPERTY BEING SOLD UNDER POWER OF SALE AND IN "AS IS" CONDITION WITH NO REPRESENTATIONS OR WARRANTIES OF ANY KIND. (id:49187)

