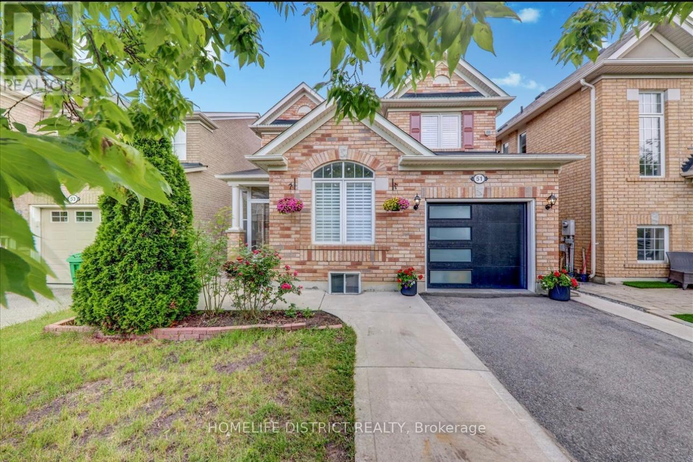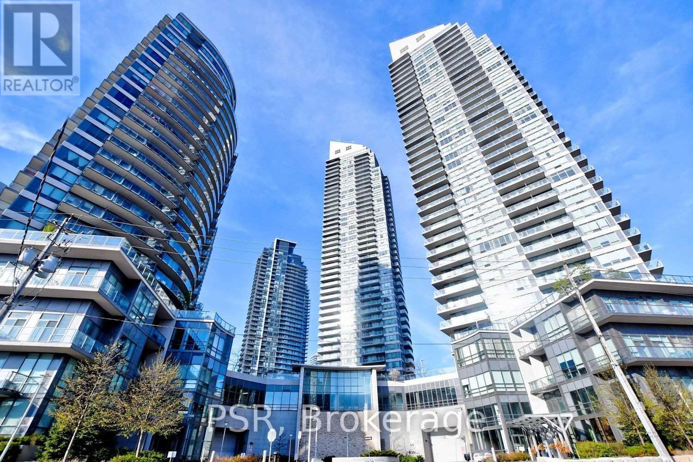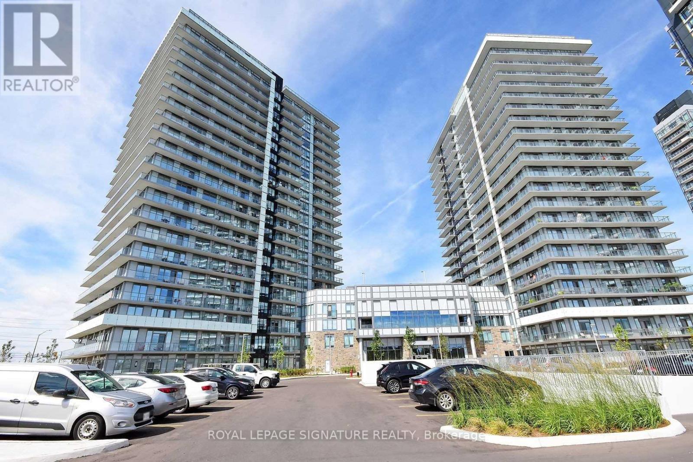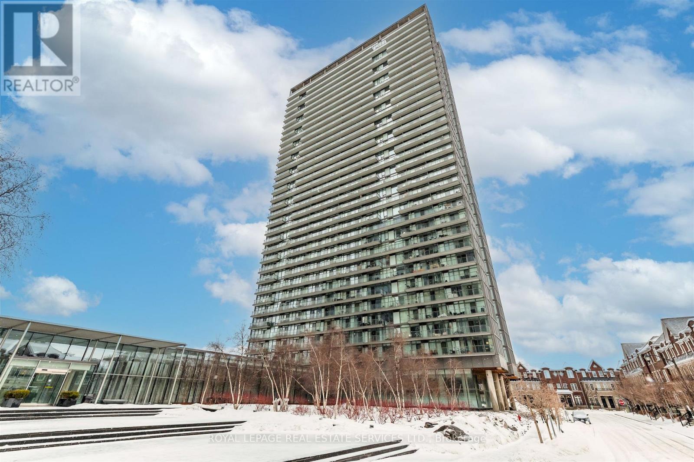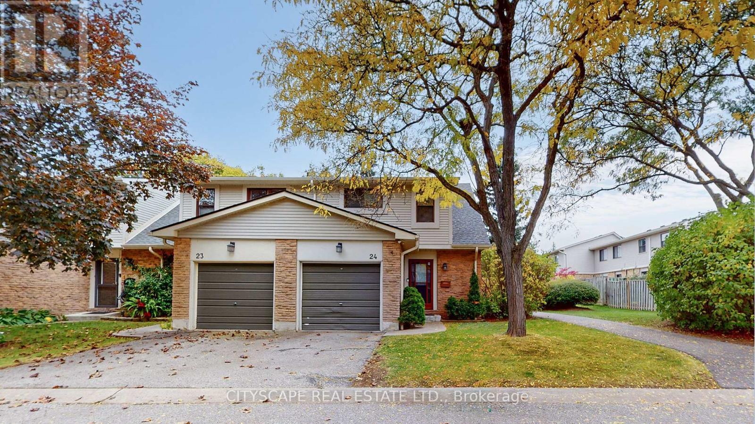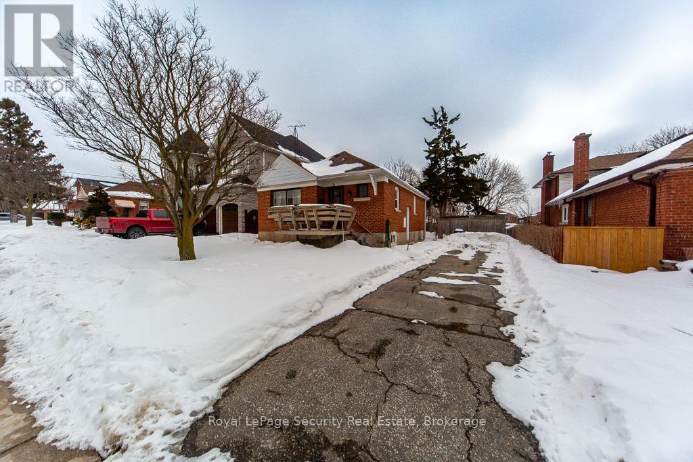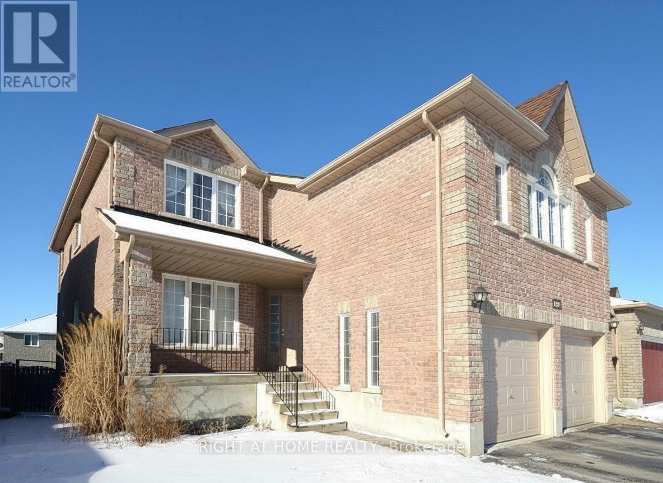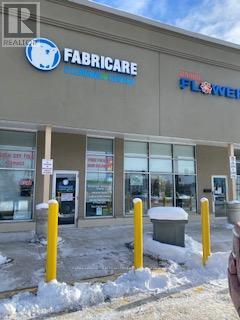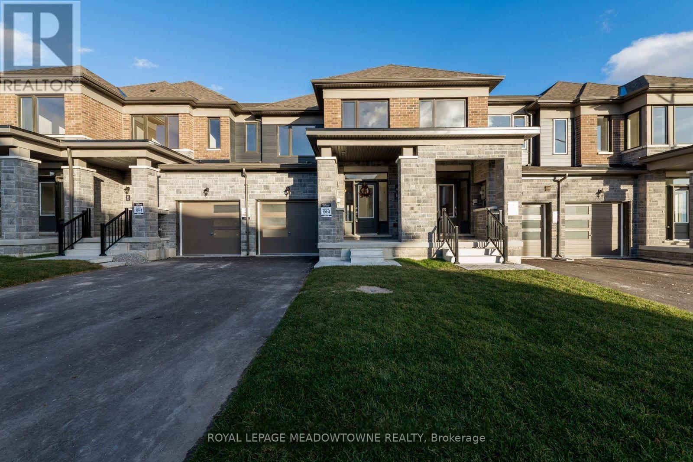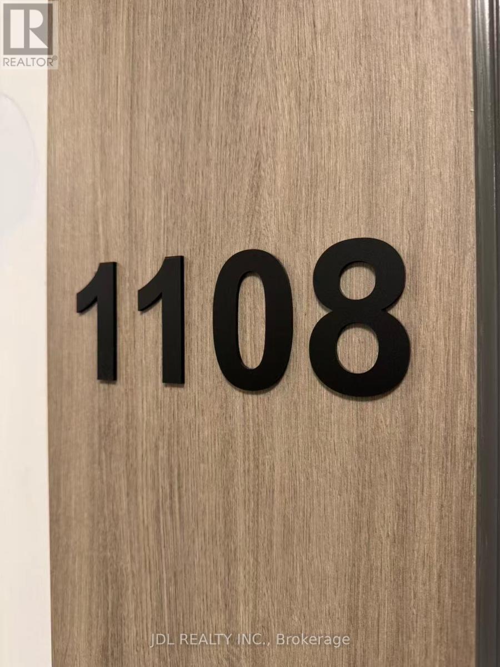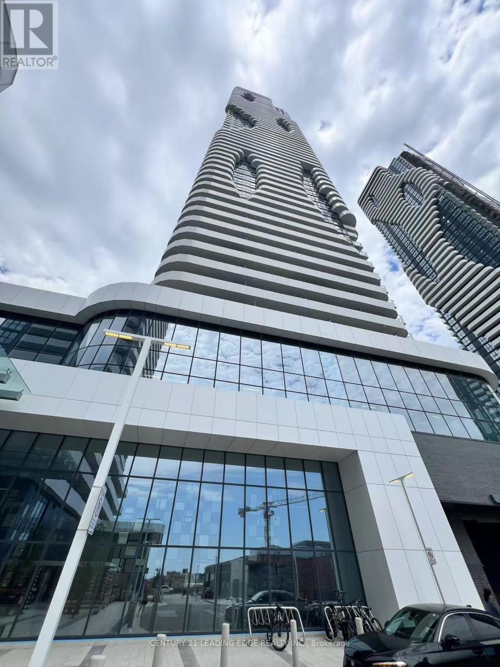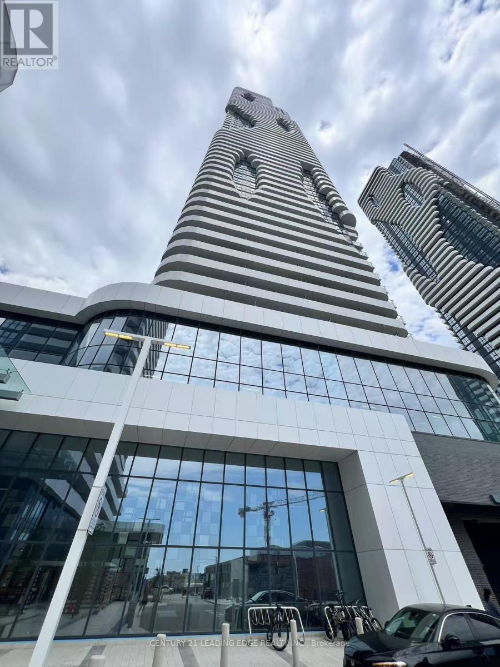51 Seascape Crescent
Brampton (Bram East), Ontario
Welcome to this well-maintained home in one of Brampton's most sought-after neighborhoods, Bram East. The main unit offers 5 bedrooms and 2.5 bathrooms, including a main floor bedroom with a built-in shower - ideal for extended family or added convenience. Featuring separate family, living, and dining areas, an upgraded kitchen with quartz countertops, hardwood flooring throughout the main and second floors, and a beautifully finished stone interlocking backyard. Located in great neighborhood with easy access to Highways 50, 427, and 407, plus schools, transit, library, and shopping nearby. Rental does not include access to or use of basement unit. (id:49187)
1105 - 2240 Lake Shore Boulevard W
Toronto (Mimico), Ontario
Perfectly Planned One Bedroom + Den Suite with Floor-to-Ceiling Windows in the Highly Sought-After Humber Bay Shores Community. This bright and spacious open-concept layout features a large gourmet kitchen with a breakfast bar, full-size stainless steel appliances, and ample counter space ideal for everyday living and entertaining. The generous living area walks out to a wide private balcony showcasing stunning lake and city skyline views. Enjoy the comfort and privacy of a true bedroom with a full door and large windows complete with roller blinds, plus a versatile den ideal for a home office or guest space. Located in an unbeatable waterfront setting just steps to the lake, scenic trails, parks, cafés, restaurants, Metro, Shoppers Drug Mart, LCBO, and everyday conveniences, with TTC streetcar service at your doorstep, quick access to Mimico GO Station, the Gardiner Expressway, and downtown Toronto only minutes away. Residents enjoy resort-style amenities including an indoor pool, fully equipped fitness centre, party room, meeting room, guest suites, guest parking, and 24-hour concierge. Includes one underground parking space. (id:49187)
1205 - 4655 Metcalfe Avenue
Mississauga (Central Erin Mills), Ontario
Absolutely Spectacular 2+1 Bed 2 Bath in Highly Demanded Erin Square By Pemberton Group! This Gorgeous Unit Boasts Modern Finishes, a Large Open-Concept Kitchen w/Island and Stainless Steel Appliances, Large Bedrooms, Great Bathrooms, and a Fantastic East Facing View. Steps to Erin Mills Town Centre, Credit Valley Hospital, All Amenities, and Quick Access to the Highway. Parking and Locker Included. It's More Than Just A Condo It's A Lifestyle. (id:49187)
2012 - 105 The Queensway Avenue
Toronto (High Park-Swansea), Ontario
Lake & Park Views | Exceptional Opportunity at NXT. Wake up to views of Lake Ontario and High Park in this bright and spacious 1-bedroom, 1-bathroom suite. Designed with an open-concept layout, 9-foot ceilings, and expansive floor-to-ceiling windows, and filled with natural light. Step out onto your private balcony and take in the stunning scenery - an ideal extension of your living space and the perfect setting to relax or entertain.The functional floor plan offers comfortable living with a well-designed kitchen featuring stainless steel appliances, ample cabinetry, and generous counter space overlooking the combined living and dining area with hardwood floors throughout. The bedroom is a spacious cozy retreat with great natural light. This unit also includes one underground parking space and locker, offering added convenience and valuable storage. Situated in the sought-after NXT Condos, residents enjoy resort-style amenities including indoor and outdoor swimming pools, tennis courts, a fully equipped fitness centre, guest suites, 24-hour concierge service, and visitor parking.Just steps to TTC access, waterfront trails, and High Park, with easy access to downtown and nearby shops and dining - this location perfectly blends urban living with natural surroundings.Whether you're entering the market, downsizing, or investing, this is a fantastic opportunity in a highly desirable waterfront community. (id:49187)
6 - 2701 Aquitaine Avenue
Mississauga (Meadowvale), Ontario
Great Location! Rare Opportunity to Own a Stunning 3-Bedroom, 2-Storey Townhouse with Single-Car Garage and Additional Parking!This beautifully maintained, carpet-free home offers a huge, private, fully fenced backyard-perfect for families, entertaining, or simply relaxing outdoors. Enjoy numerous upgrades throughout, including an oakwood kitchen with stainless steel appliances and a new bathtub.Located minutes from Meadowvale GO Station, GO Transit, and Highways 401, 403, and 407. Take a short walk to Lake Aquitaine, parks, schools, and the Meadowvale state-of-the-art Recreation & Community Centre.Condo fee includes water and cable TV-excellent value for owners and investors alike!Perfect for first-time buyers, growing families, and seniors.Bonus: All furniture is available for sale.Don't miss this rare find! (id:49187)
35 Celt Avenue
Toronto (Yorkdale-Glen Park), Ontario
Location location! Excellent opportunity to build your dream home on this premium 50X150 ft lot. Ideally situated within walking distance to the subway and the main intersection of Dufferin and Lawrence. Conveniently close to major highways, shopping centres, Lawrence Plaza and Yorkdale Mall. A rare chance in a Highly desirable neighbourhood. (id:49187)
Upper Level - 129 Dean Avenue
Barrie (Painswick South), Ontario
Bright and spacious 4-bedroom, 2-bath upper-level apartment for rent in South East Barrie, featuring a cozy living room with gas fireplace, ensuite laundry, and 2 parking spots. Back yard is shared. This home is located in a highly convenient area close to the GO Station, Highway 400, Costco, Metro, Local Bus Service and other amenities. (id:49187)
6 - 649 Yonge Street
Barrie (Painswick South), Ontario
Fabulous little unit located in the heart of busy litre plaza. Join other tenants featuring Royal Bank, A&W, Buck Barn, Shoppers Drug Mart, etc... (id:49187)
6 Prudhoe Terrace
Barrie, Ontario
Welcome to this exquisite freehold townhouse in Barrie's highly sought-after Maple view neighbourhood - where style, convenience, and lifestyle come together beautifully. Offering approximately 1,500 sq. ft. of thoughtfully designed living space, this 3-bedroom, 3-bathroomhome is perfect for families, commuters, and investors alike. The bright and functional layout provides seamless flow from the spacious living and dining areas into a modern kitchen featuring elegant granite countertops and brand new stainless steel appliances - a true highlight for everyday living and entertaining. Enjoy year-round comfort with central A/C included, and appreciate the convenience of 3-car parking (1 in the garage and 2 in the driveway) - a standout feature in townhouse living. Location is everything, and this home delivers. Situated just minutes from Highway 400 and less than 5 minutes to the Barrie South GO Station, commuting to the GTA is effortless. You're also steps from major shopping, big box stores, restaurants, and everyday amenities - everything you need is right at your doorstep. For outdoor enthusiasts, this location is unbeatable. Take a short bike ride or drive to Wilkin's Beach or head south to Innisfil Beach Park for sun-filled summer days. Boat lovers will appreciate the nearby marinas, while downtown Barrie's stunning waterfront boardwalk offers dining, events, and scenic lake views all year long. Whether you're looking for your first home, upgrading, or adding to your investment portfolio, this Mapleview gem offers exceptional value in an unbeatable location. Don't miss your opportunity. (id:49187)
1108 - 9751 Markham Road
Markham (Greensborough), Ontario
Brand new 1 Bedroom + Den suite blends modern finishes. Featuring 9' ceilings with south exposure and floor-to-ceiling windows that flood the space with natural light. The enclosed den with a sliding glass door is ideal for use as a home office or flexible living space. Kitchen offers stainless steel appliances. Exceptional collection of amenities include a rooftop terrace with BBQ stations, gym, party/dining room, 24-hour concierge, business centre with WiFi, and games room. Everything you need is within walking distance - steps to Mount Joy GO Station, grocery stores, restaurants, banks, coffee shops and quick access to major highways. Book your showing today! (id:49187)
5609 - 225 Commerce Street
Vaughan (Vaughan Corporate Centre), Ontario
Brand-New, stylish 1+Den Unit located in the heart of Vaughan. The primary bedroom offers generous closet space and large windows. The Den can be converted to 2nd bedroom with large windows. Enjoy the open-concept design with a modern stainless steel kitchen and walkout your own private balcony. Walking distance to TTC Subway, VIVA, YRT, GO, entertainment, restaurants and offices, and close to Other Amenities. (id:49187)
5609 - 225 Commerce Street
Vaughan (Vaughan Corporate Centre), Ontario
Brand-New, stylish 1+Den Unit located in the heart of Vaughan. The primary bedroom offers generous closet rand-New, stylish 1+Den Unit located in the heart of Vaughan. The primary bedroom offers generous closet space and large windows. The Den can be converted to 2nd bedroom with large windows. Enjoy the open-concept design with a modern stainless steel kitchen and walkout your own private balcony. Walking distance to TTC Subway, VIVA, YRT, GO, entertainment, restaurants and offices, and close to Other Amenities. (id:49187)

