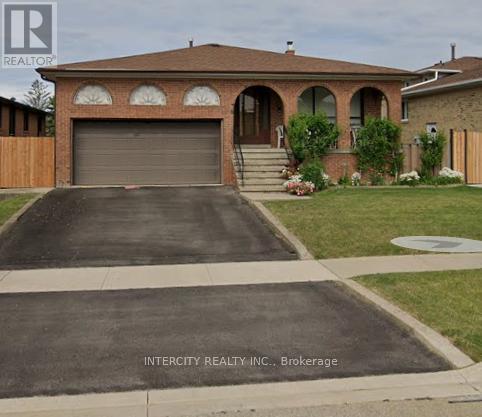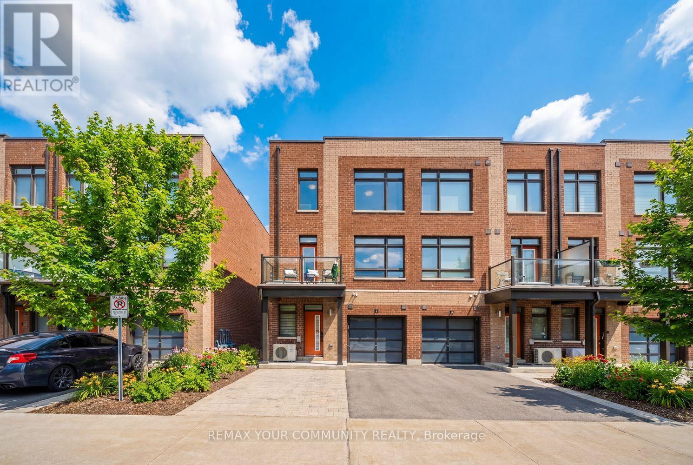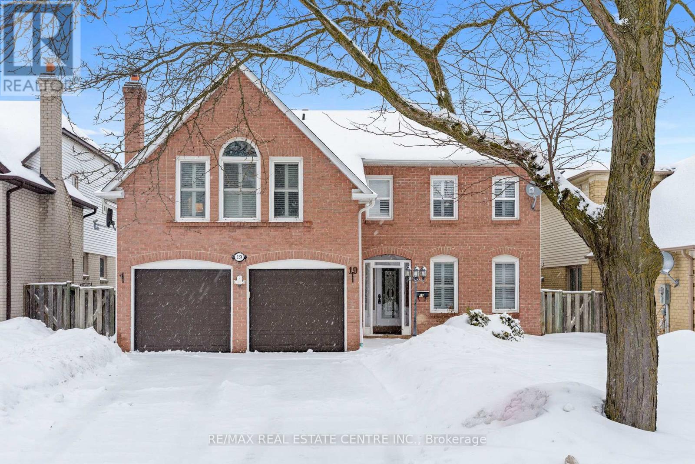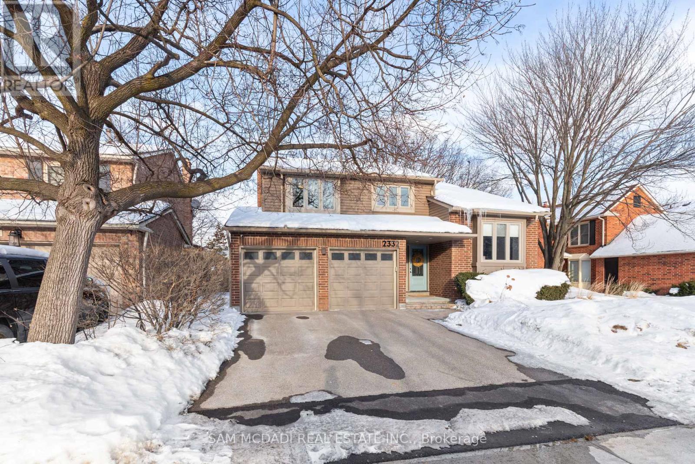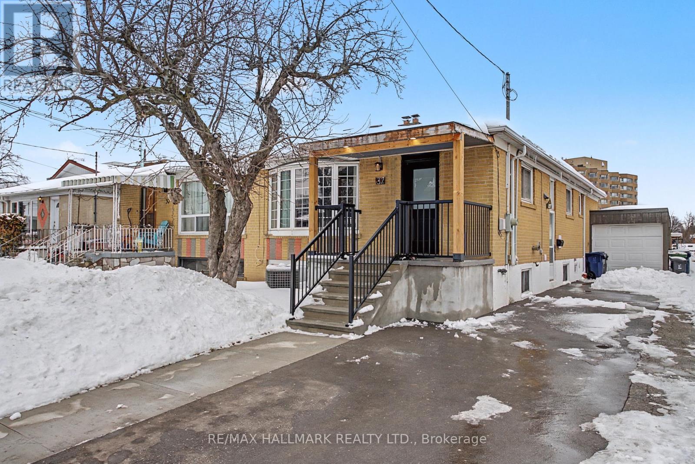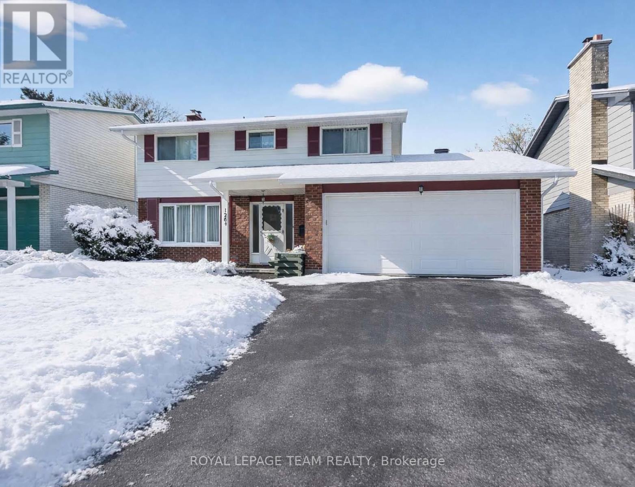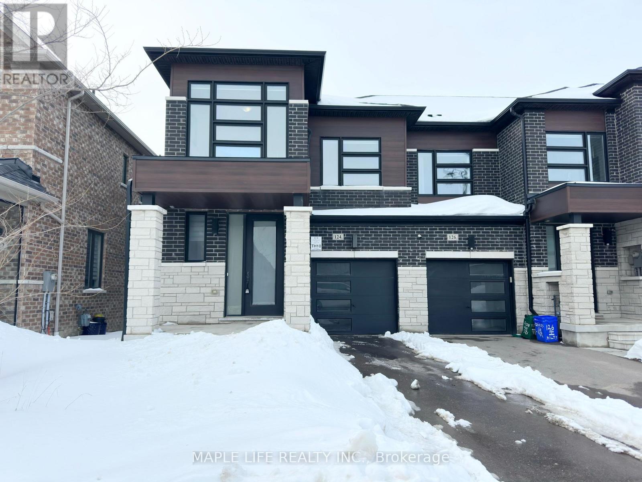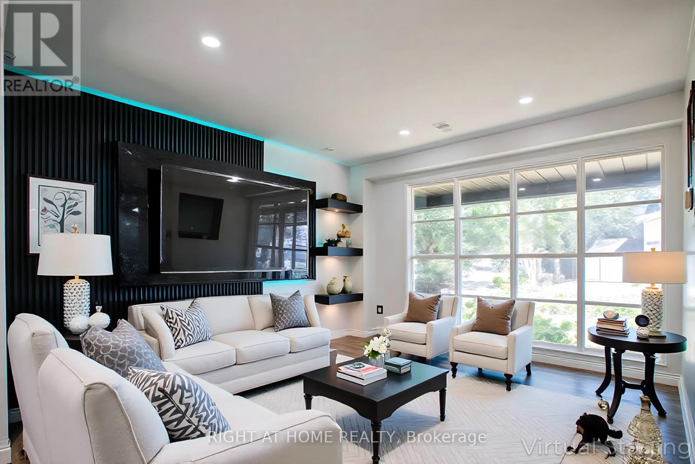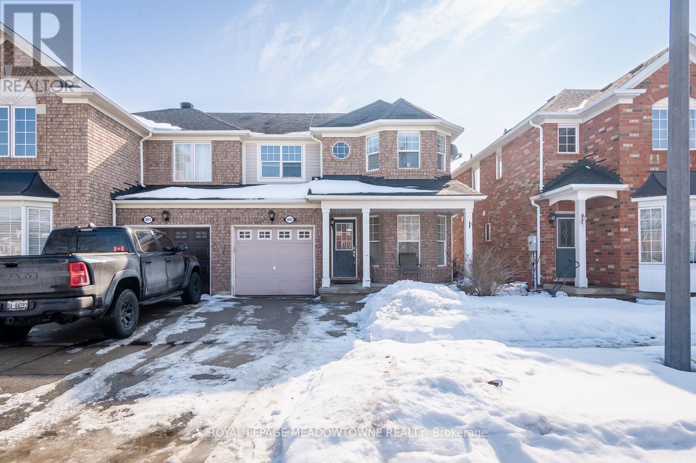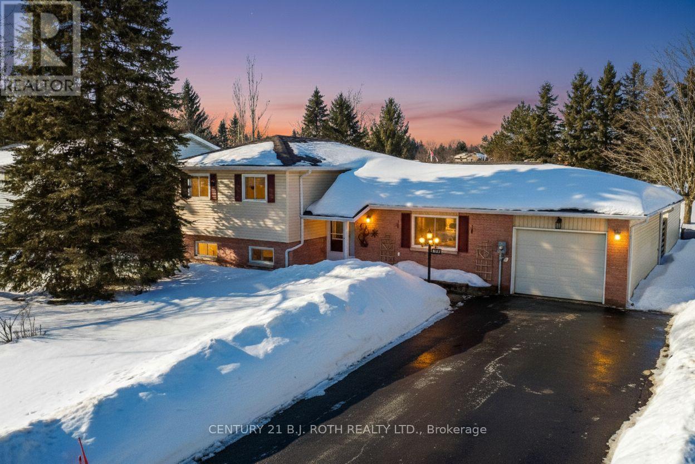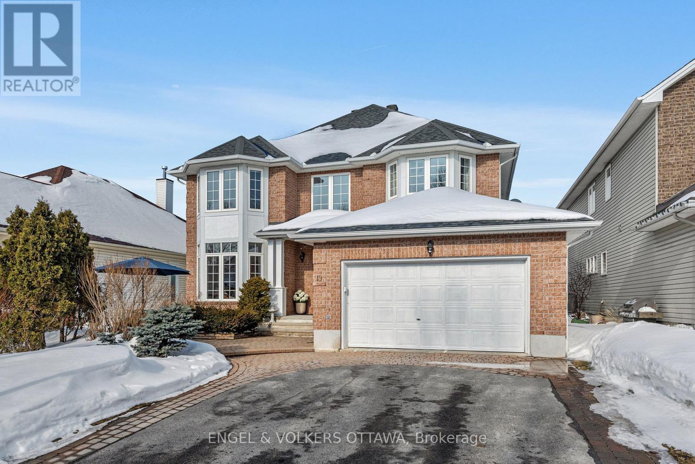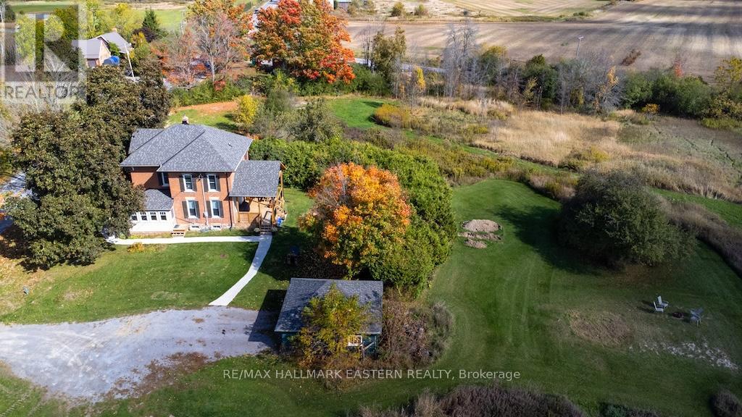180 Jeanne Drive
Vaughan (East Woodbridge), Ontario
Spacious 5-level back split in prestigious east Woodbridge. Original owners. 3 spacious bedrooms with a versatile den-ideal for a office-bedroom or guest room. Unfinished basements two full levels finish as you wish and create additional living space or additional rental income. The backyard is inviting for outdoor entertaining with a large concrete balcony and patio. Close to all amenities. This property presents a fantastic opportunity to renovate to your personal taste on a generous lot in a highly desirable location. (id:49187)
21 Hearne Street
Vaughan (Vaughan Grove), Ontario
Welcome To The Exclusive Neighborhood Of Vaughan Grove, This 3 Storey End Unit Townhome Spans Over 1,200 Square Feet Of Custom Finishes In One Of The Most Affordable Family Friendly Neighborhoods In All Of York Region. This Beautifully Upgraded Townhome Features 2 Large, Sun Filled Exposed Bedrooms, A Convenient First Floor Den Ideal For A Home Office, And 2 Custom Upgraded Full Bathrooms. Turn Key Ready, This Townhome Offers 9 Foot Ceilings, A Second Floor Balcony Adjacent To The Family Room, A Custom Oak Staircase and Upgraded Light Fixtures Creating A Bright And Functional Layout That Will Make First Time Buyers And Down Sizers Feel Truly At Home. Rare Direct Garage Access And Two Spacious Parking Spots Provide Unmatched Convenience, Perfectly Suited For Small Families Or Working Professionals Constantly On The Go. Enjoy Direct Access To Major Highways 400, 401, And 407, Along With Close Proximity To A Wide Variety Of Shops, Restaurants, Schools, And Parks. This Vaughan Townhome Truly Checks Every Box On A Homeowner's Checklist. (id:49187)
19 Jaffa Drive
Brampton (Northgate), Ontario
Welcome To 19 Jaffa Dr. Meticulously Maintained Fully Detached 4 Bed, 4 Bath Home With A Legal Finished 2 Bedroom Basement. This Lovingly Cared For Residence Features An Updated Eat In Kitchen With Modern White Cabinetry And Elegant Quartz Countertops. Designed For Comfortable Living And Entertaining, The Home Offers Separate Living, Family, And Dining Areas That Easily Accommodate Large Gatherings. Enjoy 4 Spacious Bedrooms And Updated Contemporary Washrooms. The Legal Finished Basement Includes 2 Additional Bedrooms. A 2 Car Garage And A Private Driveway With No Sidewalk Provide Parking For Up To 6 Vehicles. The Peaceful Backyard Offers Plenty Of Space For Entertaining Or For Gardening Enthusiasts To Grow Their Own Vegetables. Conveniently Located Close To Bramalea GO Station, Bramalea City Centre, Major Highways, And Places Of Worship, And Within Walking Distance To St. John Bosco School And Jefferson Public School, Minutes From Chinguacousy Park And Its Bike Trails, And Just A Few Blocks From Greenbriar Recreation Centre. Situated Just Steps From Professor's Lake, Offering Easy Access To Swimming, Canoeing, And Scenic Walking Trails Surrounded By Nature. This Immaculate, Move In Ready Home Is A Rare Opportunity You Do Not Want To Miss. Come And Fall In Love With This Exceptional Home! Open House Sat & Sun 2-4 PM. (id:49187)
2332 Folkway Drive
Mississauga (Erin Mills), Ontario
A complete show stopper!! Welcome to 2332 Folkway Drive, a detached 4+2 bedroom, 4 bathroom, completely and tastefully renovated house, located in the prestigious Sawmill Valley community of Mississauga - one of the city's most desirable, family-friendly neighbourhoods. Surrounded by mature trees and scenic ravines, this home offers exceptional access to nature with the nearby Sawmill Valley Trails and close proximity to Erindale Park. Enjoy walking, biking, and year-round outdoor activities just steps from your door. Families will appreciate being in anarea with highly regarded schools, and with the beautiful campus of University of Toronto Mississauga also being nearby, it adds both convenience and a scenic backdrop to the area. Ideally situated with quick access to Highways 403, 407, and QEW, and just minutes to Erindale GO Station, this location offers seamless commuting options across the GTA. Enjoy nearby amenities, including the South Common Community Centre and shopping at Erin Mills Town Centre. Known for its larger lots, mature landscaping, and distinctive homes, Sawmill Valley offers character and space rarely found in newer subdivisions. A rare opportunity to live in a quiet, established neighbourhood that perfectly blends nature, top-tier schools, and urban convenience. (id:49187)
37 Avis Crescent
Toronto (O'connor-Parkview), Ontario
Fantastic one owner family home on a quiet cres in a great neighbourhood. Easy access everywhere through Main St Subway station. Walk to the amazing Taylor Creek park. Beautifully renovated. Luxury open concept kitchen with quartz counters, subway tile backslash, stainless appliances. Nicely renovated bathroom. Updated and enlarged windows allowing lots of sunshine. Quality plank laminate throughout main floor. Potlights. Newer front door with code access. Covered front porch. Large back deck with gas bbq line and rough in for hot tub. Single car garage. Finished basement with separate side entrance. Three bedrooms, rec room, kitchen, laundry and renovated 3 piece washroom. Cold cellar. Oak strip hardwood flooring. (id:49187)
1264 Morrison Drive
Ottawa, Ontario
1264 Morrison Drive. 4 bedroom home with a 2nd floor micro office or walk-in linen closet. NOTE: Rarely offered 2 car garage with inside access to the kitchen. (new garage door 2024) Exceptionally large living room with a wood burning fireplace and hardwood flooring. Separate dining area with patio door to a massive rear deck (16 x 28 approx). Huge, eat-in kitchen with newer stainless steel appliances and another access door to the NEW massive deck. (The back half of the main level could easily be configured to include a main floor family room) Hardwood flooring under carpeting on the 2nd level. Finished lower level with a wood stove (has not been used in 25 years - 'as is') Quality Architectural roof shingles installed 2020, new aluminum soffits and fascia, new shed, A/C 2018, Hot water tank2025 is owned, new garage door and garage door opener.**24 Hour irrevocable on all offers. Will be presented asap.**Some photos have been virtually staged.** (id:49187)
124 Hilts Drive
Richmond Hill, Ontario
Rarely Offered Luxury Freehold END UNIT Townhouse In High Demand Richmond Hill Location! Like Semi-Detach, No Side-Walk and NO POTL! Bright and Spacious 4 Bedroom plus 3 Washroom, With High Coffered Ceiling On Living Room & Primary Bedroom, Modern Kitchen & Bathrooms With Stone Counters, S/S Appliances, Interlock Backyard, Park 1 Car in Garage and 2 Cars on Driveway. Close To All: Schools, Shopping, Costco, Home Depot, Richmond Green Sports Centre and Park with Large Sport Fields, Skating Trails and More! Minutes Away to Highway 404. Don't Miss This Opportunity! (id:49187)
77 Elford Crescent
Hamilton (Vincent), Ontario
Situated on a huge premium corner lot in a highly sought-after Hamilton neighbourhood, this fully renovated, move-in ready detached home offers exceptional quality, functionality, and modern design throughout. Extensively updated from top to bottom - nearly rebuilt to the studs - the home features brand new plumbing and electrical systems, providing outstanding workmanship and long-term peace of mind.The bright and inviting main floor showcases a spacious living room highlighted by a custom wall unit and a dramatic floor-to-ceiling window that fills the space with natural light. The beautifully crafted custom kitchen is designed for both everyday living and entertaining, complete with brand new stainless steel appliances, a stunning marble-look island, and a walkout to the private backyard retreat. Elegant hardwood flooring flows seamlessly throughout, creating a cohesive and contemporary aesthetic.The upper level offers three well-appointed bedrooms, including a spa-inspired primary ensuite finished with luxurious marble slabs and a deep soaker tub - the perfect space to unwind.The fully finished basement provides exceptional versatility, featuring two additional bedrooms, a separate entrance, and rough-in for a second laundry, making it ideal for extended family living. Step outside to your private backyard oasis, complete with a brand new deck, sparkling pool, and two storage sheds - perfect for entertaining and outdoor enjoyment. Furnace and hot water tank are owned. Conveniently located close to schools, parks, shopping, and everyday amenities, this turnkey property delivers quality craftsmanship, comfort, and flexibility - an outstanding opportunity not to be missed. (id:49187)
885 Gazley Circle
Milton (Be Beaty), Ontario
Welcome to 885 Gazley Circle, ideally situated in Milton's desirable Beaty neighbourhood, a family-friendly community known for its abundance of parks and top-rated schools. This centrally located 1,500 sq ft semi-detached home fronts onto peaceful open green space, offering a rare sense of privacy. Commuters will love being a 10-min drive to Milton GO and equally quick Hwy 401 access. Featuring 3 bedrooms, 2.5 bathrooms, and a smart layout with two separate living areas: a formal front living room and an open-concept great room with fireplace that flows into the eat-in kitchen. The sunny kitchen includes stainless steel appliances and a walkout to a fenced backyard-perfect for outdoor enjoyment. Upstairs, the spacious primary retreat has a walk-in closet and a 4-piece ensuite with separate shower. Complemented by two additional bedrooms and a full main bath, there's plenty of space for family and to work-from-home. The unfinished basement includes laundry and ample storage, with excellent potential for customization, and a new furnace installed in 2024 adds peace of mind. Parking for two vehicles and a covered porch add to the home's appeal. Offered in as-is condition, this is an exceptional opportunity to refresh and personalize in a sought-after neighbourhood-ideal for families looking to make it their own or renovators looking to add value. (id:49187)
2246 Richardson Street
Innisfil (Stroud), Ontario
Welcome to 2246 Richardson Street! This very well-maintained home is located in the highly desirable community of Stroud. Situated on a mature, treed 66' x 230' lot, this property offers exceptional outdoor space while being conveniently close to schools, shopping, and the recreation centre. This spacious home features a sun filled open concept living room, a large country kitchen with an Island, oak cabinetry & hardwood floors that flows into the dining area, a perfect place for large family gatherings! Upstairs you will find a primary bedroom with an updated 3 piece ensuite with remote heater & a large closet, 2 more generous bedrooms both with custom built in closets and another updated 3 piece bath with a modern glass shower and bluetooth. The bright lower level boasts large above grade windows, a great size family room, a versatile den space that could easily be used as a bedroom with an updated 2 piece bathroom all with newer flooring throughout! Enjoy outdoor living with interlocking stone patios, walkways, an awning, a fully fenced yard, and a charming cedar gazebo - perfect for relaxing or entertaining. Additional highlights include an insulated garage, garden shed, and a 10' x 20' storage shed with hydro - ideal for hobbies, storage, or workspace needs. Numerous updates including high-efficiency gas furnace (2025), owned hot water heater (2025), central air conditioning, updated windows, central vacuum rough-in, 200-amp electrical service & oversized driveway. Heat roughed in for the garage and hot tub hookup available, but capped in the gazebo. With its deep lot, mature trees, and ample parking, this property offers privacy, functionality, and room to grow. Pride of ownership is evident throughout, making this a fantastic opportunity to settle into a quiet, established neighbourhood in Stroud while still being just minutes to Barrie and commuter routes. This property shows beautifully and offers excellent value in a sought-after location! (id:49187)
19 Black Tern Crescent
Ottawa, Ontario
Located on a quiet street in sought-after Kanata, this beautifully maintained single-family home by award-winning builder Urbandale, offers the perfect blend of style, space and lifestyle. Just steps from a park, hockey rink, soccer fields and the area's largest Trans Canada Trail, this home is ideally situated for active living. The bright, renovated kitchen features two large windows above the sink, expansive quartz countertops, ample cabinetry, a functional layout and new appliances-perfect for both daily living and entertaining. Two separate living rooms provide flexibility for formal hosting and relaxed family time, while two fireplaces-including a rare and cozy one in the primary bedroom-add warmth and charm. The spacious primary suite boasts two walk-in closets and a beautifully updated ensuite with modern quartz finishes. Additional bathrooms have also been tastefully renovated. Enjoy a sun-drenched home office designed for productivity and comfort. The home's distinctive, elegant staircase adds a striking architectural touch. The newly finished basement offers generous additional living space, including a cozy room ideal for movie nights or guests. Outside, the private backyard features a large deck with no rear neighbours in sight, offering a tranquil retreat. At the front, beautifully landscaped gardens create exceptional curb appeal. A move-in-ready, newly renovated home in a peaceful, family-friendly setting-this is the perfect place to call home. (id:49187)
3477 Wallace Point Road
Otonabee-South Monaghan, Ontario
Stunning original 4 bedroom brick farm house from 1890 with beautiful original trim, moldings and stained glass blended perfectly with modern upgrades featuring newer kitchen with quartz counter tops & stainless steel appliances, hardwood & tile flooring throughout & a 300 sq.ft. rear covered deck. The home features soaring ceilings almost 10 ft high, original sun room with separate entrance & 2 car garage. Located on a picturesque one (1) acre lot just south of Peterborough with easy access to Hwy 115. Recent upgrades include roof, windows, deck, new septic system, kitchen & bathroom, gas furnace, municipal water. (id:49187)

