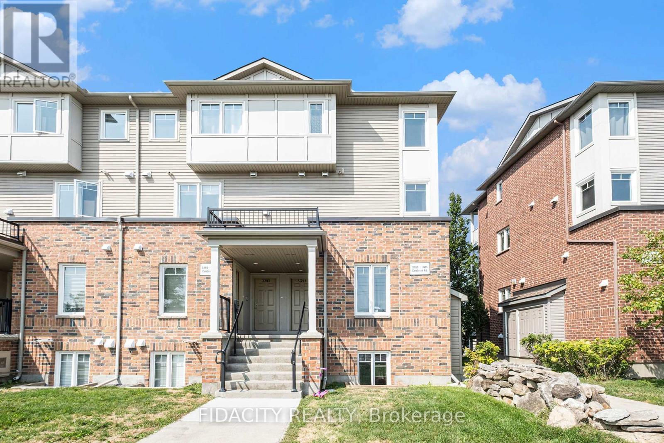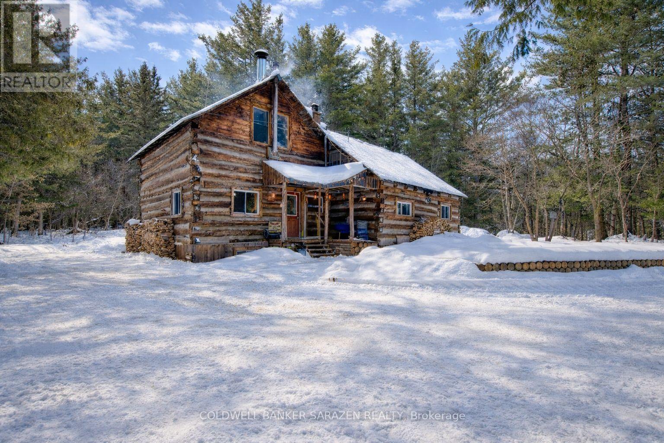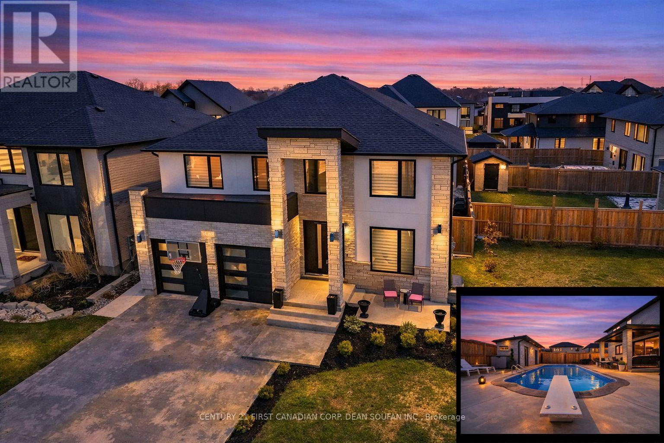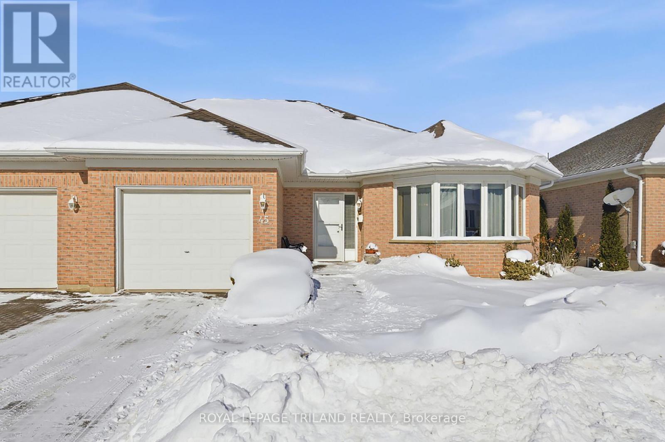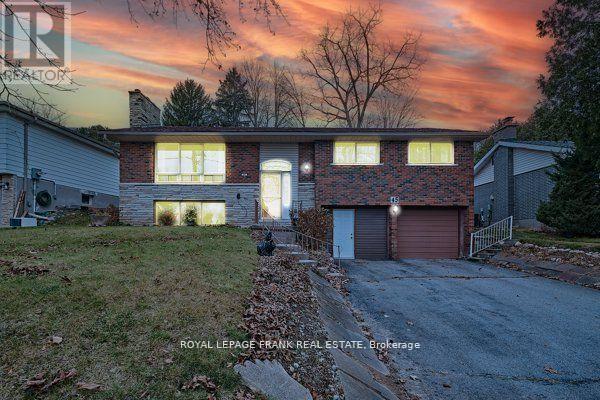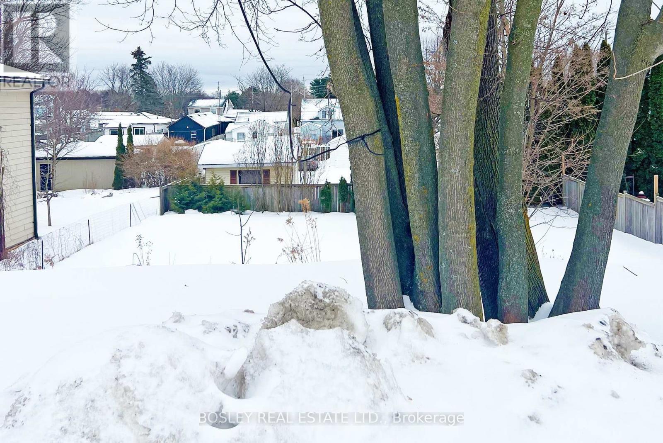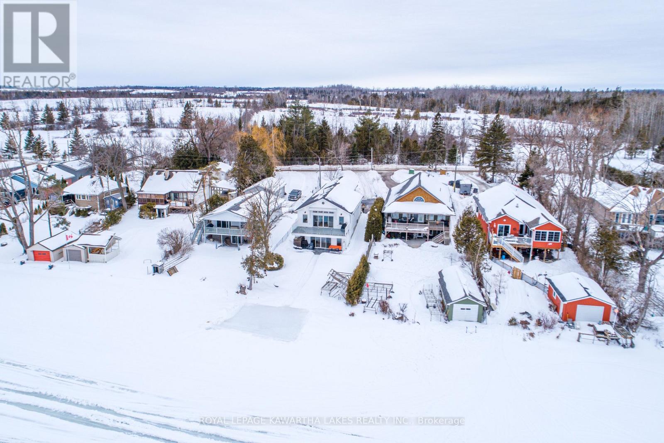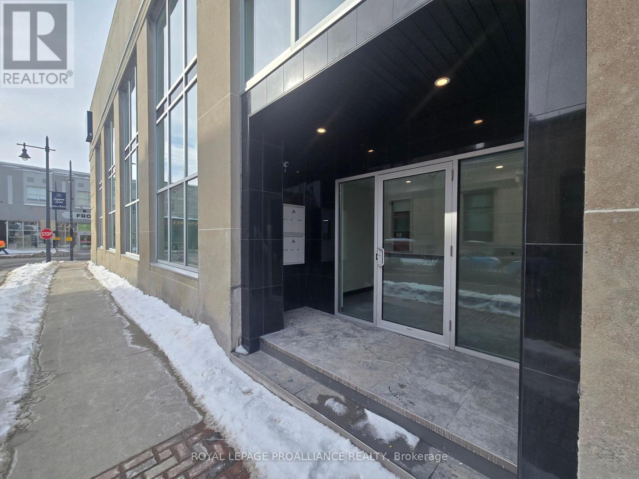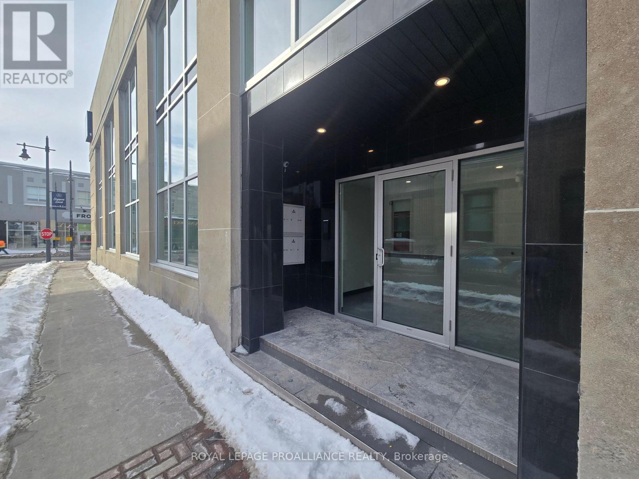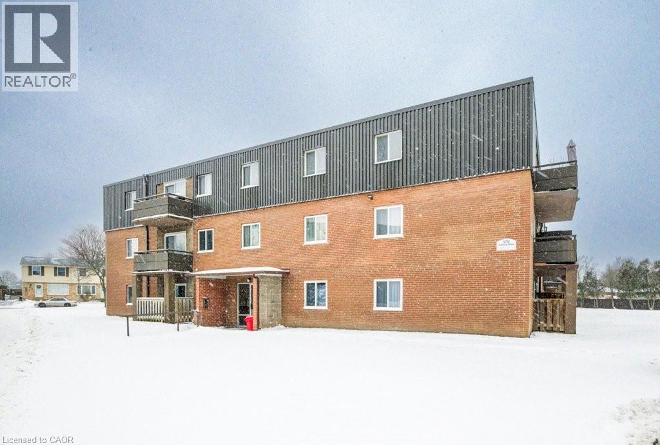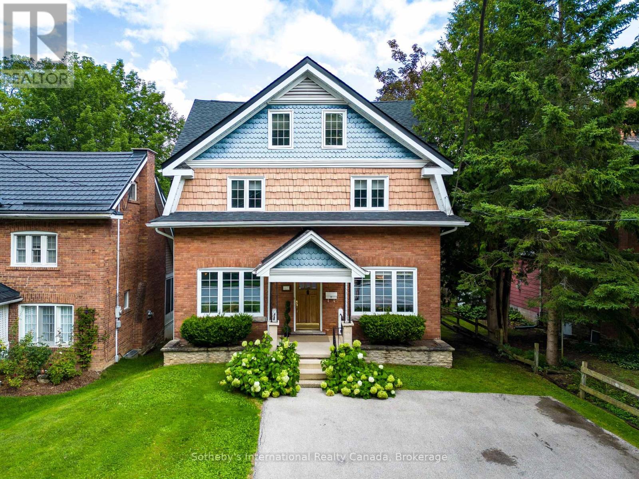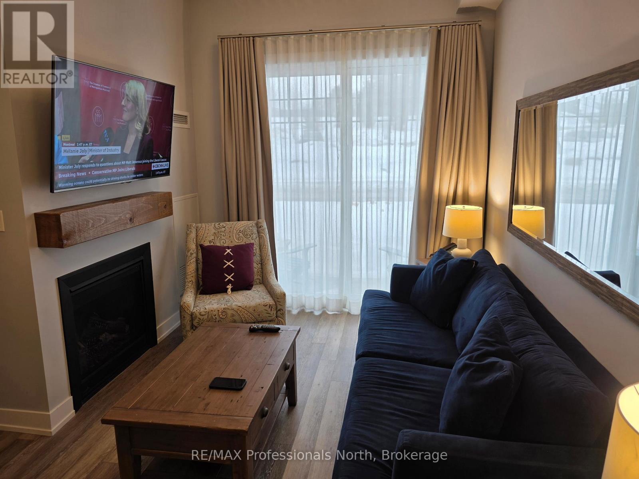3391 Cambrian Road
Ottawa, Ontario
Bright upper corner unit with 2 parking spots & 3 bathrooms- A VERY RARE FIND! (1139 sq ft) Welcome to 3391 Cambrian Road, a sun-filled, freshly repainted two-story, two-bedroom townhome condo just across from the Stonebridge Golf Course. The main level offers a warm, inviting living and dining space bathed in natural light, with direct access to a private balcony. The kitchen features plenty of cabinets, a convenient breakfast bar overlooking the dining area, plus a window framing views of the greens. A powder room, coat closet, and in-suite laundry complete this floor. Upstairs, you will find 2 generous bedrooms. The primary suite boasts its own balcony, a wall of closets, and a stylish ensuite with glass shower. The second bedroom is equally spacious, enjoys a view of the course, and sits beside a full bathroom.With double parking, abundant sunlight, and a prime location close to shopping, restaurants, trails, golf and all main bus & transit routes, this home is move-in ready an excellent choice for investors, downsizers, or first-time buyers alike.(condo allows pets including dogs) (id:49187)
2920 White Lake Road
Mcnab/braeside, Ontario
Hidden from the road on 2.4 private acres in White Lake, this charming log home offers the perfect retreat only minutes away from the boat launch, rink, park, and general store, and only 10 minutes from Arnprior. Surrounded by nature, it blends rustic warmth with thoughtful comfort, featuring beautiful vaulted ceilings, a cozy electric fireplace, a classic wood stove, propane/wood combination furnace, abundant storage, and a loft bedroom with its own 3 piece ensuite, with potential to develop a large room above the living room. Three sheds (two large and one smaller shed with additional storage and a convenient walk in access to the basement provides excellent space, including ideal wood storage. Complete with a private sauna, this peaceful sanctuary is the perfect place to unwind, gather by the fire and truly get away. (id:49187)
3475 Brushland Crescent
London South (South V), Ontario
Your Dream Backyard & Entertainment Home Awaits! Dive into luxury at 3475 Brushland Crescent, featuring a fully concreted, maintenance-free backyard oasis with heated pool, covered porch, and pool house with 3-piece bath and storage-perfect for entertaining or relaxing day and night.Step inside this stunning custom-built executive home in prestigious Talbot Village. The finished basement is ideal for guests or extended family, boasting a spacious bedroom, 3-piece bath, family room, kitchen, cold room, and plenty of storage. Upstairs and on the main floor, enjoy 4+1 bedrooms, 4.5 baths, and high-end finishes throughout, including crown moulding, 8-ft doors, hardwood flooring, and sleek tile. The grand foyer with soaring ceilings leads to a private den and formal dining room with butler's pantry. The chef's kitchen features a large granite island, stylish backsplash, walk-in pantry, and flows seamlessly into the family room with gas fireplace and feature wall. Retreat to the luxurious primary suite with walk-in closet and spa-like 5-piece ensuite with soaker tub, oversized shower, and double sinks. Two bedrooms share a full bath, while a fourth bedroom enjoys its own private ensuite. Second-floor laundry adds convenience. Located close to Highways 401/402, shopping, parks, trails, and within walking distance to the new White Pine Public Elementary School. (id:49187)
45 Ilderbrook Circle
Middlesex Centre (Ilderton), Ontario
What a great location for your retirement! This 55+ community located in the Vintage Green complex in Ilderton is a mere 10 minute drive from London. This semi-detached C1 Model Bungalow features 2 bedrooms and 2.5 bathrooms, a spacious living room and dining room which lends itself to entertaining family and friends. A main floor laundry, a large kitchen with a bright eating area featuring skylights and a sunroom overlooking the pond complete this level. The finished basement includes a huge recreational room, an office, and a powder room. This community offers a clubhouse for socializing and activities. The land lease and maintenance fee is $448 per month and includes snow removal and lawn care. This is an excellent opportunity for anyone looking to downsize, retire, or move closer to family while being part of a tight-knit and friendly neighborhood. (id:49187)
45 Beechwood Drive
Peterborough (Monaghan Ward 2), Ontario
Beautifully Updated Bungalow In Kawartha Heights Neighbourhood. Stunning Renovated Kitchen With Quartz Countertops & Newer Appliances. 3 Spacious Bedrooms, Primary With Ensuite, Stackable Laundry, Renovated Bathrooms, Stone Fireplace, sunroom with walkout to newer decking, most of the yard is fenced with mature trees and beautiful landscaped gardens, Big Driveway For Parking! (id:49187)
175 Bruton Street
Port Hope, Ontario
Located on a highly sought-after West End street in beautiful Port Hope, this is a rare opportunity to build your dream home in one of Ontario's most charming historic communities. Just one hour from Toronto, Port Hope offers the perfect balance of small-town charm and modern convenience.Centrally located within the community, this exceptional vacant lot presents a wonderful opportunity to design and build a beautiful bungalow-style home, perfectly suited for today's lifestyle. With its south-facing backyard, the property also lends itself beautifully to a walk-out lower level - ideal for maximizing natural light, creating additional living space, and enjoying seamless indoor-outdoor living. Enjoy the peaceful atmosphere, scenic surroundings, and welcoming community that make this town so special - all while remaining close to amenities, shopping, dining, and commuter routes. This is your chance to escape the hustle and bustle of city life and embrace the tranquility of small-town living. (id:49187)
57 Admiral Drive
Kawartha Lakes (Fenelon), Ontario
Welcome to effortless waterfront living on sought-after Sturgeon Lake. With 50 ft of clean, sandy shoreline and a private dock, this property offers the perfect blend of relaxation and year-round comfort. Step inside to a bright, airy foyer that opens to a stunning open-concept living space designed around the view. The custom white kitchen features a substantial 5.5 x 7.5 ft centre island, ample cabinetry and seamless flow to the dining and living areas - ideal for entertaining or quiet mornings overlooking the water. Vaulted ceilings, engineered hardwood flooring and a cozy propane fireplace create a warm yet refined atmosphere, while expansive windows frame uninterrupted lake views. The main floor offers two generous bedrooms, both with walk-in closets, including a primary suite complete with a private 3-piece ensuite. A well-appointed 4-piece bathroom completes the level. The fully finished walkout lower level extends the living space with a spacious recreation room and direct access to the lakeside yard - perfect for guests, family gatherings, or summer evenings by the water. This level also includes an additional bedroom, 4-piece bathroom, laundry room, storage room and unfinished utility space. Whether enjoyed as a full-time residence or a waterfront retreat, this home delivers comfort, style and a connection to the lake in every season. (id:49187)
201 - 241 Front Street
Belleville (Belleville Ward), Ontario
Welcome to The Lofts at 241 Front. This striking former bank building has been thoughtfully transformed into seven brand-new loft-style apartments that blend historic character with modern luxury. Each suite features soaring high ceilings, large windows that flood the space with natural light, and beautiful downtown views. The apartments showcase high-end finishes throughout, two bathrooms, and the convenience of in-suite laundry. With a variety of distinct floor plans ranging from approximately 500 to 1,000 square feet, these lofts offer flexible living options to suit different lifestyles. Set in a prime downtown location, 241 Front Street delivers a unique opportunity to live in the one-of-a-kind building where architectural charm meets contemporary urban living. Unit 201 features a combined living room and kitchen plus 2 piece bath on the second level, and a bedroom and 3 piece bath plus laundry on the loft level. (id:49187)
202 - 241 Front Street
Belleville (Belleville Ward), Ontario
Welcome to The Lofts at 241 Front. This striking former bank building has been thoughtfully transformed into seven brand-new loft-style apartments that blend historic character with modern luxury. Each suite features soaring high ceilings, large windows that flood the space with natural light, and beautiful downtown views. The apartments showcase high-end finishes throughout, two bathrooms, and the convenience of in-suite laundry. With a variety of distinct floor plans ranging from approximately 500 to 1,000 square feet, these lofts offer flexible living options to suit different lifestyles. Set in a prime downtown location, 241 Front Street delivers a unique opportunity to live in the one-of-a-kind building where architectural charm meets contemporary urban living. Unit 202 measures 500 square feet with a combined living room and kitchen plus 2 piece bath on the second level, and a bedroom and 3 piece bath plus laundry on the loft level. (id:49187)
370 Admiral Drive Unit# 304
London, Ontario
All utilities included! A beautifully renovated multi-unit apartment building in East London offering modern 1-bedroom suite. This unit combines exceptional value with fresh, contemporary finishes that make coming home feel great. 370 Admiral Drive and its suites have been fully updated featuring stainless steel appliances, subway-tile backsplashes, luxury vinyl and ceramic flooring, and bright welcoming spaces. The building offers plenty of parking, with one parking space available for just $35/month and optional additional space for $75/month each. $1,445/month with all utilities included, making budgeting simple and stress-free. Residents also enjoy access to a convenient coin-operated common laundry area. Don’t miss this fantastic opportunity to secure a beautifully updated suite in a great East London location. A place you’ll be proud to call home! Note1: Landlord will charge $225 per season for hydro cost for the tenant to put in their own portable air conditioner unit. Note2: Rooms in photos are virtually staged. (id:49187)
457 2nd Avenue W
Owen Sound, Ontario
Nestled along the picturesque Sydenham River in the prestigious Millionaire Drive neighborhood, this stunning 4 bedroom, 3-bathroom estate seamlessly combines timeless elegance with modern sophistication. The expansive living room serves as the centerpiece, featuring oversized windows that frame breathtaking river views and flood the space with natural light. Step out onto the balcony an ideal spot for relaxing or entertaining while soaking in the serene river scenery. The main floor boasts custom marble floors with in-floor heating in the dining area and hallways. The elegant dining room, accented by original hardwood built-in cabinets and a designer FLOS light fixture, sets the perfect mood for hosting memorable gatherings. Culinary enthusiasts will appreciate the gourmet kitchen, outfitted with top-of-the-line Miele appliances, including an induction cooktop, built-in coffee machine, and garburator, all illuminated by a luxurious designer light fixture. Upstairs, indulge in the spa-inspired bathroom featuring Italian faucets, in-floor heating, a large glass-enclosed shower with teak floors, and a deep soaker tub for ultimate relaxation. The master suite offers dual custom walk-in closets and elegant cabinetry, creating a tranquil retreat. The spacious basement walkout opens to the backyard, providing stunning river views and versatile space for family living, an in-law suite, or private sanctuary. Outside, nicely landscaped grounds lead directly to the river via a set of stairs perfect for outdoor pursuits and peaceful enjoyment. Additional highlights include parking for four vehicles, a Tesla charger, and recent upgrades such as a 2024 roof and new eavestrough 2025, blending historic charm with contemporary comfort. Located in one of Owen Sounds most sought-after neighborhoods, just moments from local amenities, this exceptional riverfront estate presents a rare opportunity to experience luxury living at its finest. (id:49187)
118 - 25 Pen Lake Point Road
Huntsville (Chaffey), Ontario
Welcome to the newest building on the prestigious Deerhurst Resort, where luxury and recreation await! Step into this delightful ground floor unit featuring 1 bedroom and 1 bathroom. As a resident of this remarkable resort you will be surrounded by activities to do: outdoor pool, lakefront, indoor pool and hot tub. Stay active and fit with access to the well-equipped gym and tennis courts. Experience outdoor activities such as skating, cross-country skiing, snowshoeing, and hiking trails. For golf enthusiasts, Deerhurst Resort has a stunning golf course to perfect your swing. The convenience of a general store, three restaurants, a spa, an art gallery are all on the resort. Only 10 minutes to the Town of Huntsville with additional entertainment, shopping, and dining options, adds to the convenience of this remarkable location. The unit itself comes fully furnished. Relax in the cozy ambiance provided by the gas fireplace and appreciate the convenience of a kitchen with full sized appliances. The spacious bedroom features a comfortable Queen bed, while the large living room and dining area provide ample space for relaxation. Walk out to a patio, complete with two chairs, where you can soak in the surrounding beauty. The monthly rent covers essential utilities such as water, sewer, hydro, natural gas, cable TV, and internet, providing a hassle-free living experience. Additionally, you have full access to the resort's recreational facilities, further enhancing your enjoyment and relaxation. Deerhurst Resort offers the perfect blend of luxury, natural beauty, and endless entertainment options. Don't miss this opportunity to embrace the resort lifestyle and create lasting memories in this exceptional setting. (id:49187)

