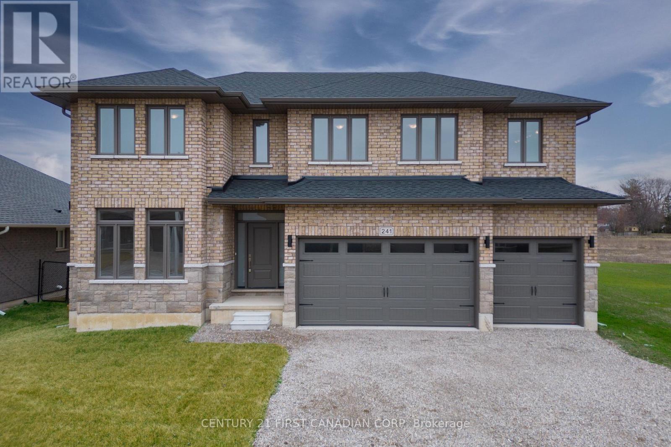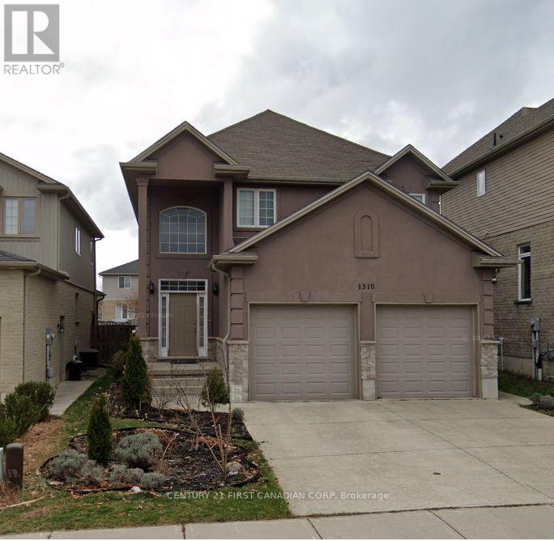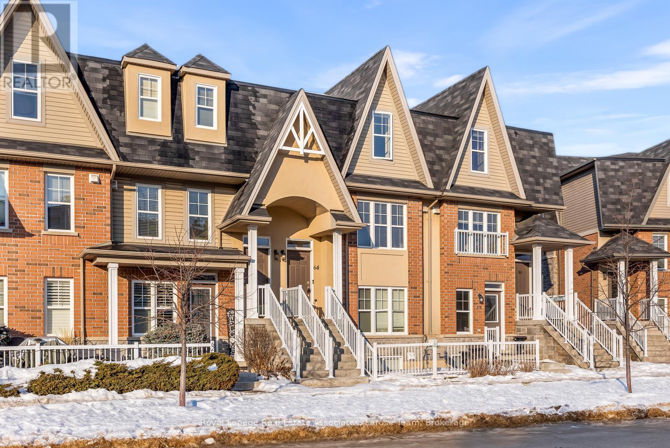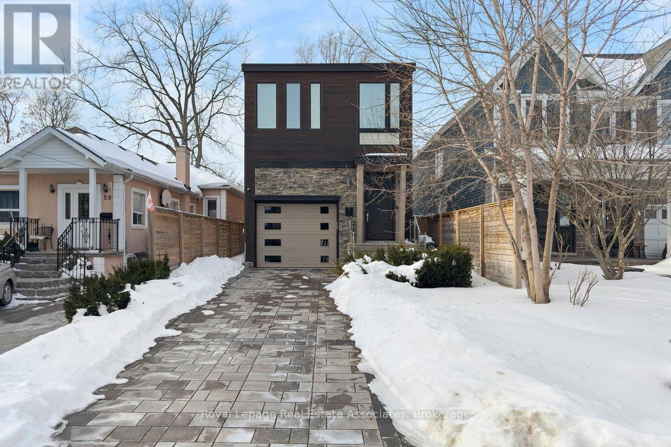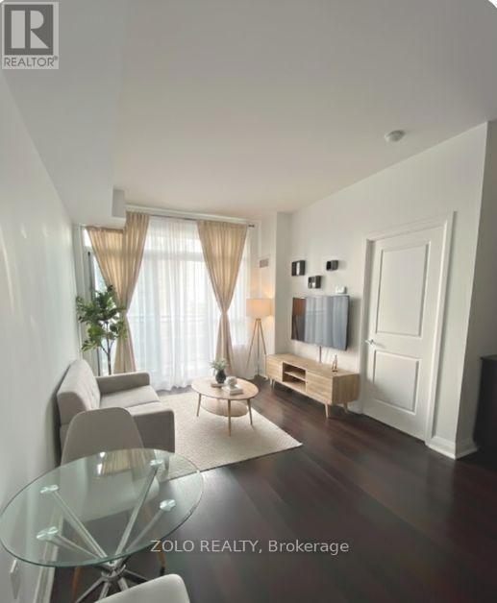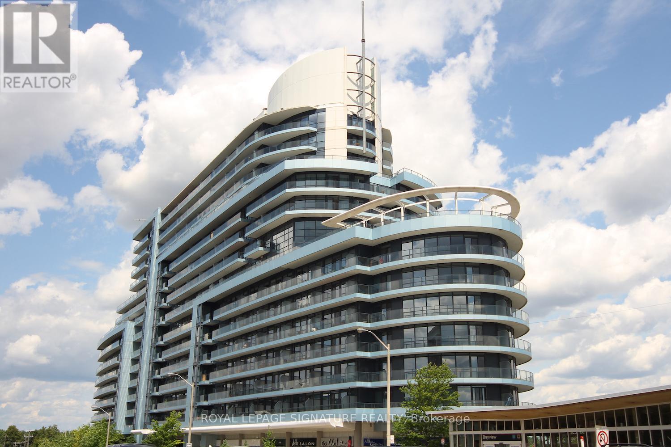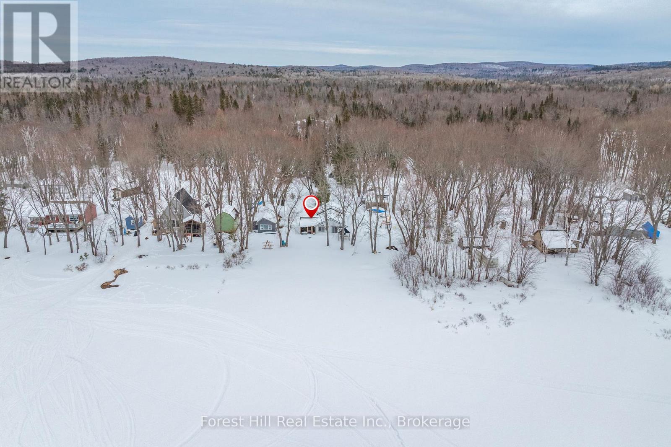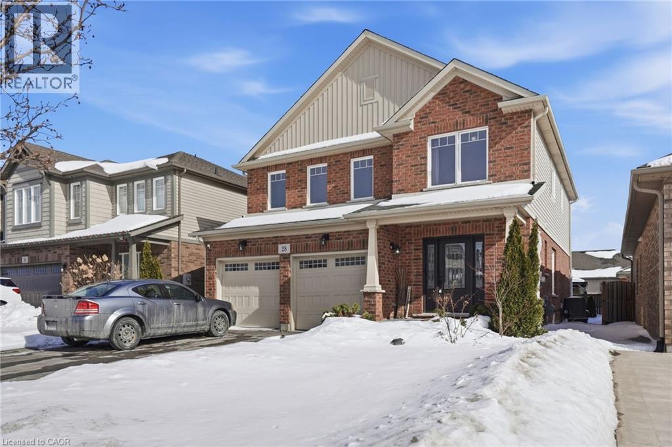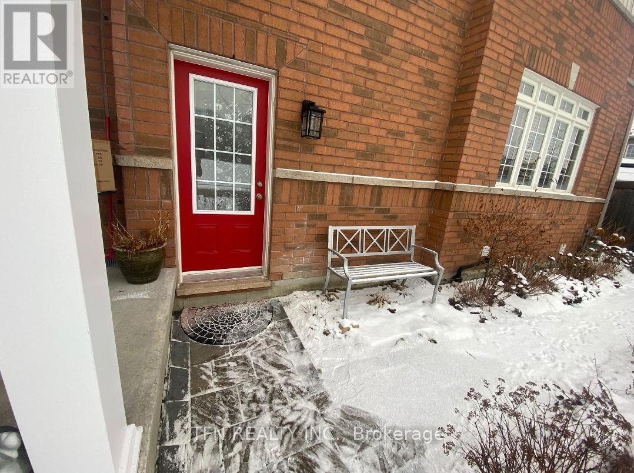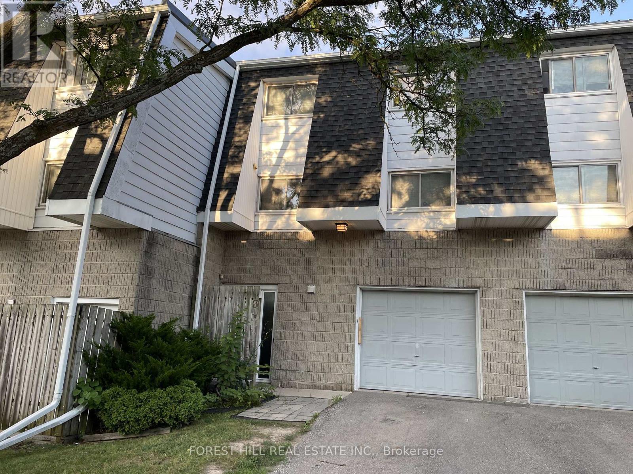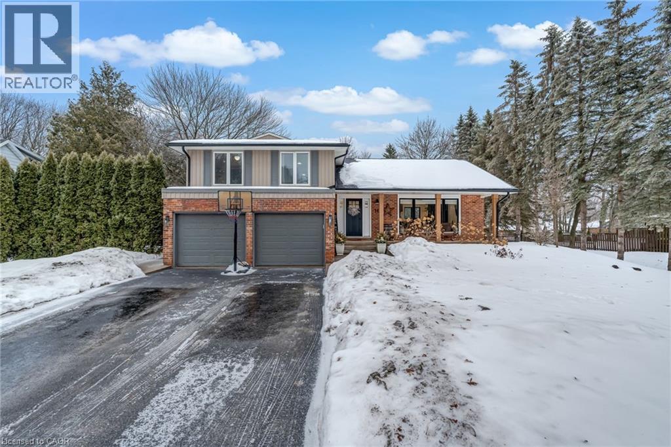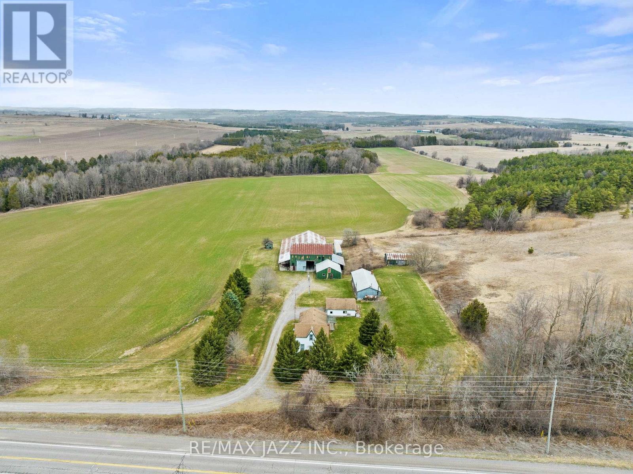241 Leitch Street
Dutton/dunwich (Dutton), Ontario
Stunning 2 Storey home in Dutton's Highland Estates. This 5 bedroom, 3.5 bathroom home is situated on a spacious lot with a triple car garage. This newly built home offers ample space for luxurious living and entertaining. Step inside to discover a grand foyer leading to expansive living areas featuring 9 ft high ceilings, elegant finishes, and abundant natural light. The gourmet kitchen is a chef's delight with granite countertops, and tile backsplash. The main level boasts an impressive Great Room room with a fireplace, a formal dining area, 2 pc powder room and a bonus Den that could be used as an additional bedroom. Upstairs, you'll find the lavish Primary suite retreat complete with a spa-like ensuite bath and a walk-in closet, along with three additional bedrooms and two bathrooms and a convenient laundry room. Outside, the expansive backyard has room for outdoor activities. With its prime location and luxurious amenities, this home offers the ultimate in comfort and style. Just minutes to the 401, 20 minutes to London, 25 to St Thomas and is zoned for great schools and close to all amenities. This vibrant community offers trails, golf, fishing, local swimming pool, splashpad, and more. (id:49187)
1310 Oakcrossing Road
London North (North M), Ontario
Welcome to the desirable Deer Ridge Estate, where elegance and comfort blend seamlessly in this beautifully maintained, carpet-free home. The impressive two-storey open-to-above foyer and spacious front porch create a warm and inviting first impression. Inside, high quality hardwood floors flow throughout the main living areas, enhancing the home's upscale feel. The bright kitchen offers a functional layout with direct access to the backyard deck, making outdoor dining and entertaining effortless. Upstairs, you'll find 3 generous bedrooms, including a spacious primary suite featuring a walk-in closet and a luxurious 5-piece ensuite with a jetted tub and separate shower. The bathrooms are finished with elegant granite countertops, adding a refined touch. Two additional well-sized bedrooms provide excellent flexibility for family, guests, or a home office. The fully finished lower level, updated with new flooring in 2024, offers exceptional additional living space. Enjoy a large family room with laminate flooring-perfect for a home theatre, gym, or playroom. This level also includes a guest bedroom and a full bathroom, ideal for extended family or visitors. With its generous layout, quality finishes, and prime location in Deer Ridge Estate, this home offers the perfect combination of style, space, and comfort. (id:49187)
64 - 1380 Costigan Road
Milton (Cl Clarke), Ontario
Refined Urban Living in the Heart of Clarke! Discover the perfect blend of style and comfort in this exquisite, freshly painted 2 bedroom townhome, nestled in one of Milton's most coveted family-friendly districts. This residence boasts a seamless open-concept floor plan designed for modern life, featuring smooth ceilings and brand-new LED lighting throughout the main level. At the heart of the home, a gourmet eat-in kitchen shines with brand-new stainless steel appliances and a chic breakfast bar that flows effortlessly into an intimate dining space. The light-filled family room transitions through sliding glass doors to a private, sun-drenched terrace-an idyllic setting for alfresco dining and summer entertaining. Retreat to the upper level to find brand-new carpet on the stairwell and in the two generously sized bedrooms, including a sophisticated primary suite featuring dual walk-in closets and a spa-like 4-piece ensuite. Added Conveniences: Upper-level laundry, direct garage access, and low-maintenance fees covering exterior care. Located steps from Clarke Park, the Milton Leisure Centre, and premium shopping. This is a commuter's dream with easy access to Hwy 401/407 and GO Transit. Flawless, functional, and move-in ready! (id:49187)
63 Troy Street
Mississauga (Mineola), Ontario
The House of Troy. Rebuilt from the ground up and reimagined for modern living, this Mineola masterpiece blends smart home innovation with timeless design. Featuring 10' ceilings, elegant oak flooring, and a seamless indoor-outdoor connection to its 132' deep lot. Every detail reflects craftsmanship and intention, where technology, comfort, and contemporary style come together in one of South Mississauga's most admired communities. Known for its mature trees, boutique amenities, and top-rated schools, Mineola remains one of South Mississauga's most desirable enclaves, a place where lifestyle and location align perfectly. (id:49187)
604 - 75 North Park Road
Vaughan (Beverley Glen), Ontario
Bright Unit That Is Full Of Natural. East Exposure, Great Layout, And Well Maintained! 9 Ft Ceiling, Upgraded Extended Kitchen Cabinets W Granite & Backsplash. S/S Kitchen Appliances. All Laminate Flooring. The Unit Will Be Professionally Cleaned! Amenities: Pool , Sauna & Gum , Jacuzzi , Games room ...,Walking Distance To Disera Shopping center, Promenade Mall, Excellent Schools, Public Transit, Parks And, Restaurants. Conveniently Close To Bathurst, Highway 7 & 407 With Easy Commute To Hwys 400 & 401. (id:49187)
1028 - 2885 Bayview Avenue
Toronto (Bayview Village), Ontario
Live at The Arc in the heart of Bayview Village! Well laid-out 1BR+Den with a large balcony & unobstructed east views. Spacious bedroom, stainless steel appliances, & hardwood flooring throughout. Next door to Bayview Station entrance. Convenient location, right by Bayview Village, Loblaws, Hwy 401 & Line 4 Sheppard subway line. Short subway ride to Fairview Mall & Line 1 Yonge-University subway line. Great amenities including gym, indoor pool, party & theatre room, 24-hour security, guest suites, & more! (id:49187)
390 Kent Road
Armour, Ontario
Affordably priced, waterfront family compound located on the north shores of Pickerel Lake near the towns of Burk's Falls and Sundridge. Main cottage with 1,017 sq ft and 3 bedrooms, guest cabin (500+ sq ft) and numerous outbuildings for various purposes. Property and buildings exude pride and care by the owners. Attractive pine plank flooring in both cottages. 143 feet of sandy and natural shoreline, just under one acre, southwest exposure with wonderful sunsets, level treed lot with 4-season, privatey maintained road. Enjoy a huge network of trails in the area for ATVing, hiking, snowshoeing, snowmobiling, etc. Great fishing! The owners and their children skated every winter right off their shoreline. Many upgrades, renovations, updates - e.g. driveway, bunkie roof, newer lean-to, etc. Drilled well. Septic system. Recently updated site plan survey and property stakes. Let your family memories start here! (id:49187)
28 Silverwood Avenue
Welland, Ontario
Welcome to this beautifully custom-built home by Mountain View nestled in a desirable Welland neighbourhood- a truly rare opportunity for growing families. Proudly owned by the original owners, this spacious and thoughtfully designed residence offers 5+1 bedrooms and 3.5 bathrooms, providing incredible flexibility for large or multi-generational families. Step inside and discover generously sized bedrooms throughout, abundant storage space, and a layout designed for everyday comfort and functionality. Engineered hardwood throughout (2024) and newer appliances. Kitchen is ideal for family living and entertaining, while the convenient mudroom/laundry room with direct access from the garage to the kitchen makes daily life effortless perfect for bringing in groceries with ease. Backyard is designed for both gathering and unwinding with a private hot tub. Located just a short walk to parks and children's playgrounds. This home combines quality craftsmanship, natural light, space, and long-term pride of ownership in one exceptional package. A unique opportunity in a great neighborhood that you don't want to miss. (id:49187)
Basement - 101 Luisa Street
Bradford West Gwillimbury (Bradford), Ontario
This Open-Concept Upgraded Basement Offers A Bright Bedroom, Den (Can Be Used As A Second Bedroom), 1 Bathroom, Large Family/Eating Area, Kitchen, Separate Laundry, Separate Entrance And 1 Designated Parking Space. All-Inclusive Hassle-Free Rental Option Available. Easy Access To Public Transit, Hwy 400, Go Train, Schools, Parks, Shops & Restaurants. (id:49187)
3 - 40 Fairfax Court
London North (North I), Ontario
Welcome to a rare opportunity in the heart of Northwest London's sought-after Whitehills community. This spacious 3-bedroom, 3-bath condo with an attached garage offers generous square footage, a flexible layout, and unbeatable proximity to Western University, University Hospital, the Aquatic Centre, and scenic walking trails. Whether you're a first-time buyer, savvy investor, or someone looking to customize a home to your taste, this property is brimming with potential. Step inside to a functional multi-level layout featuring a bright living room with soaring ceilings, oversized windows, and sliding doors leading to a private deck and outdoor space. The large kitchen/dining level overlooks the living area, creating a great sense of openness and connection perfect for family living or entertaining. Upstairs, you'll find three well-sized bedrooms, including a primary suite with walk-in closet and convenient 2-piece ensuite. The lower level includes a versatile bonus room ideal for a rec room, office, or home gym and a laundry area with added storage. While some cosmetic updates are needed, the bones are solid and the location is unbeatable. With transit, shopping, schools, and trails all nearby, this is your chance to build equity in a well-established, well-connected neighbourhood. Don't miss the opportunity to make this condo your own book your showing today! (id:49187)
16 Bannisdale Way
Carlisle, Ontario
Welcome to this completely renovated side split, masterfully transformed by Refined Custom Homes. With approximately 2,000 sq ft of beautifully finished living space, this 3+1 bedroom, 2+1 bathroom home has been thoughtfully redesigned with quality craftsmanship and elevated finishes throughout. The stunning vaulted ceilings create an airy, open feel, filling the home with natural light and adding architectural character you’ll immediately appreciate. The open-concept main level flows effortlessly for everyday living and entertaining, while the split-level layout provides functional separation of space. Enjoy summer days in the above-ground pool, unwind in the beautifully maintained yard, and take in the serenity of country living with the convenience of natural gas service. A rare opportunity to own a fully customized, professionally renovated home in an unbeatable setting - where thoughtful design meets everyday comfort, just minutes from the city and all amenities! (id:49187)
3070 Taunton Road E
Clarington, Ontario
Set on 97.921 sprawling acres of scenic countryside, this picturesque 1871 farmstead offers a rare opportunity to own a piece of rural paradise with incredible potential. Abundant water source on the property with a live flowing stream that runs through which can be used for irrigation of food crops! The charming 1.5-storey main house offers four bedrooms and two full kitchens, one on the main floor and one in the basement, making it possible for multi-generational living or future rental possibilities. The upper level offers a cozy den and additional bedroom in a thoughtfully designed upper-level addition. Built on a solid stone foundation, the home's water is fed by a natural stream located on the property, adding to its authentic country character. A fully serviced detached bachelor layout Bunkie, complete with its own kitchen, bathroom, water, and separate septic system, provides the perfect setup for guests or possible rental income. The property also includes a detached 2-car garage, a practical toolshed, and a spacious barn, all with hydro, offering endless space for equipment, hobbies, or agricultural use. Whether you're dreaming of a hobby farm, income property, or simply a peaceful place to call home, this unique offering delivers space, charm, and functionality across nearly100 acres of opportunity. (id:49187)

