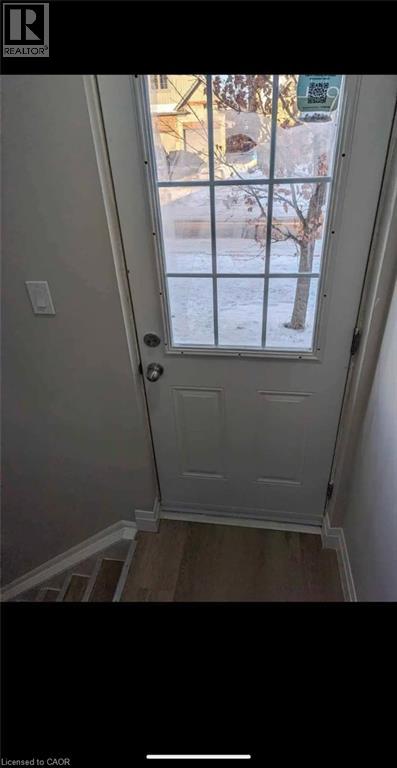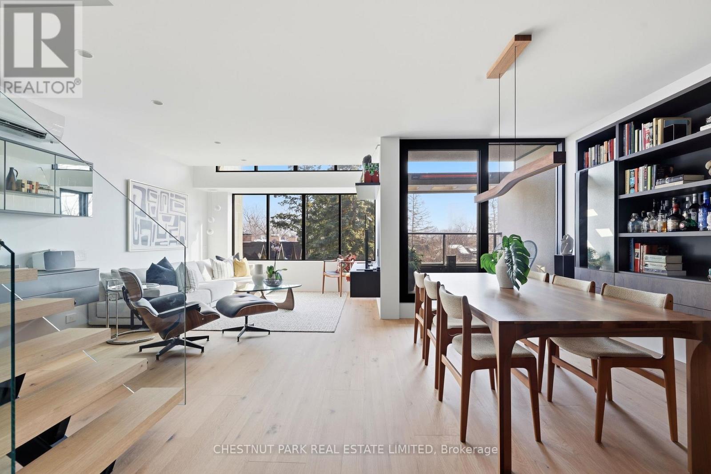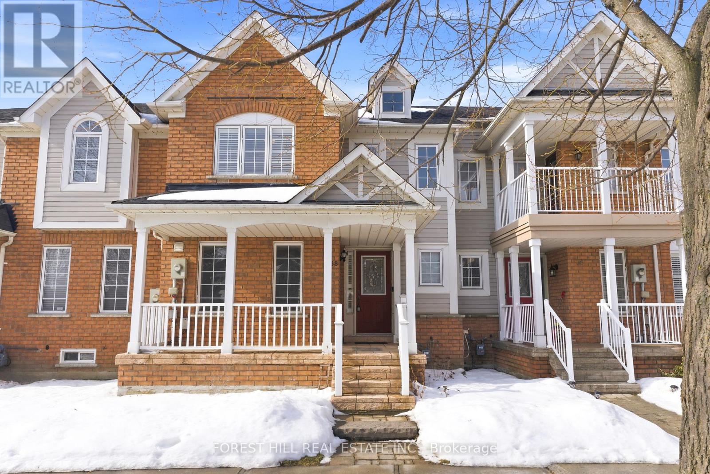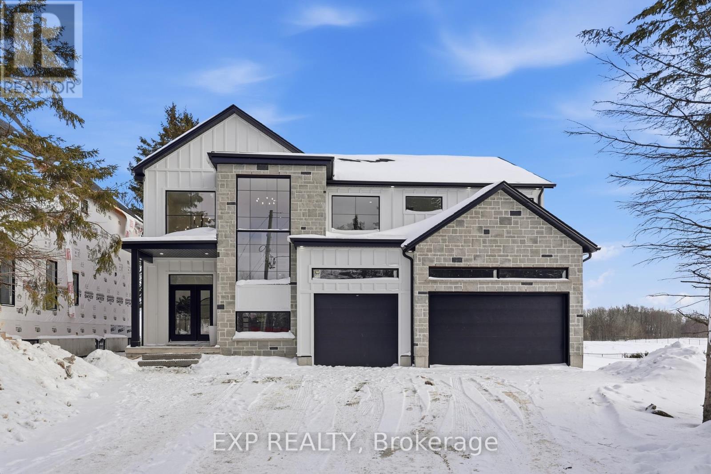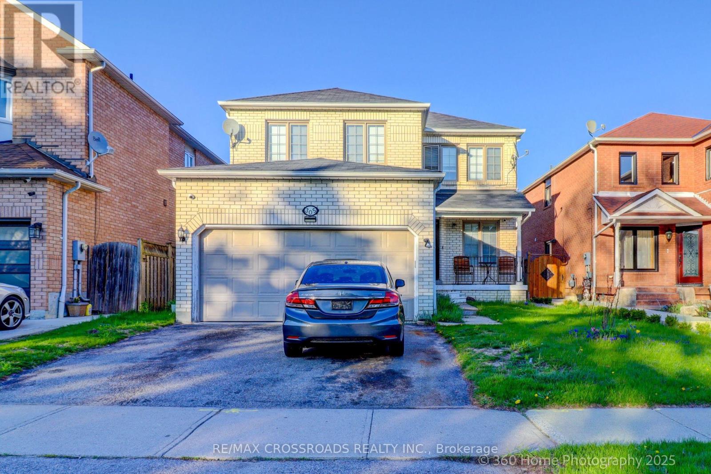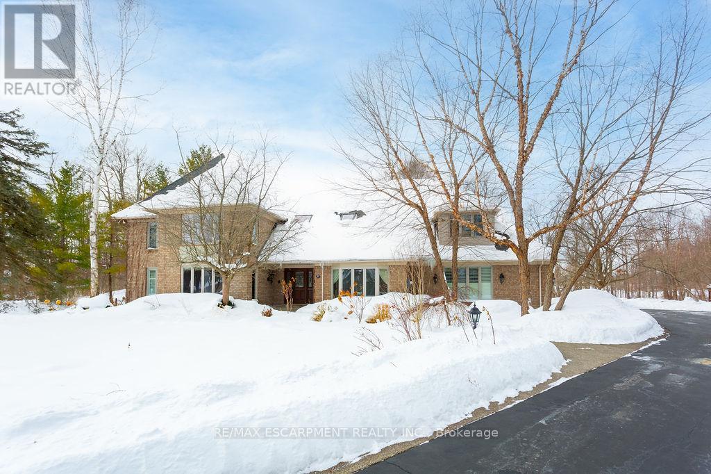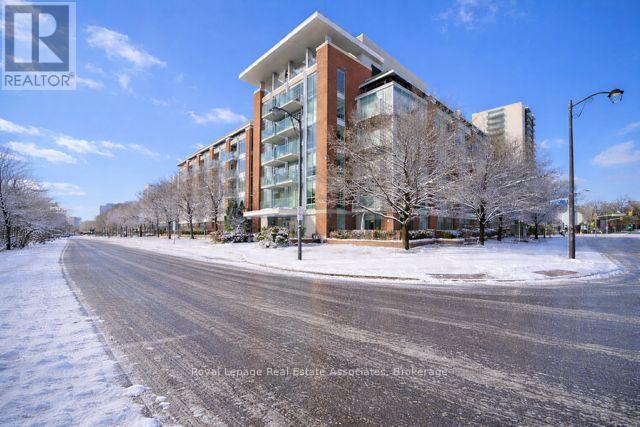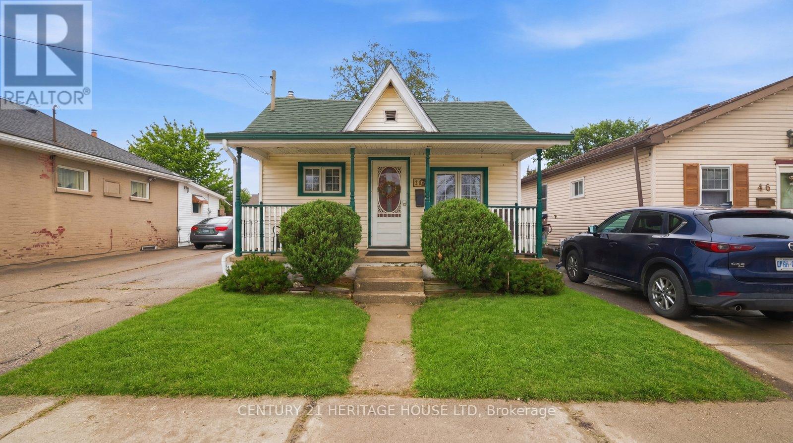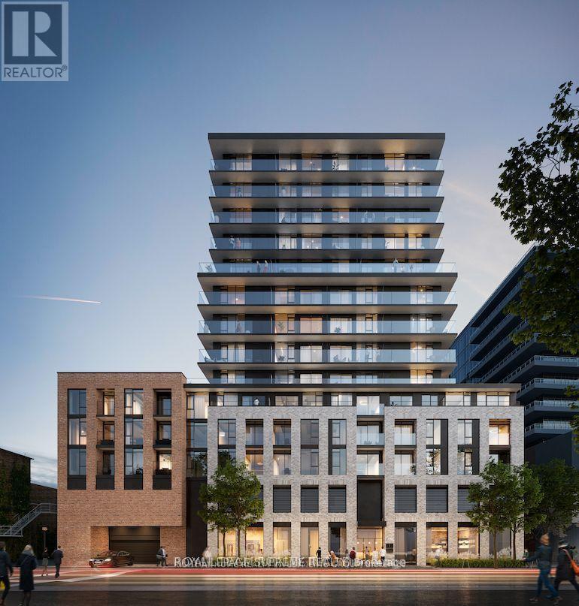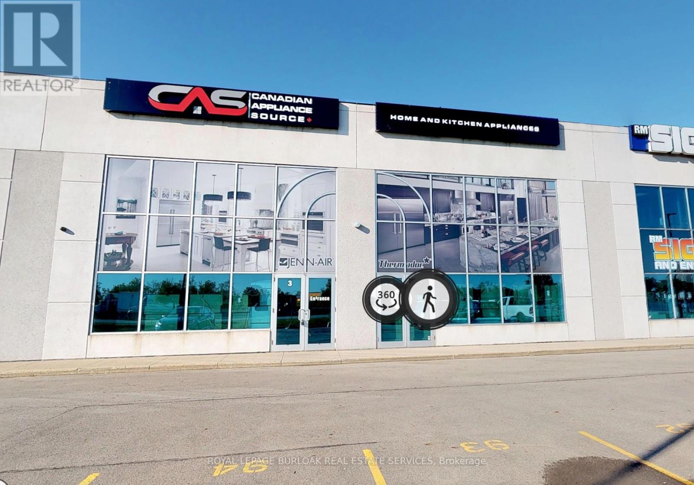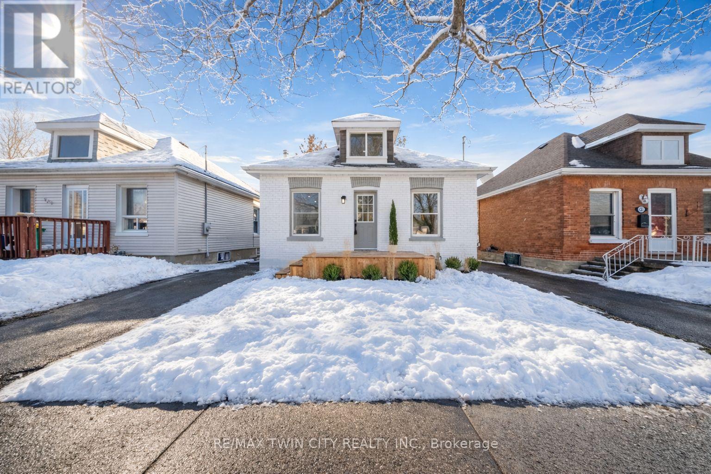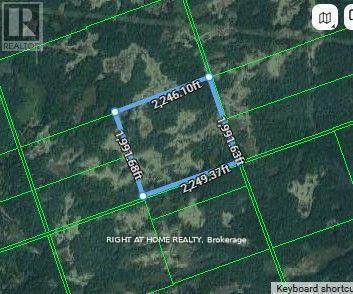493 St Moritz Avenue Unit# Basement
Waterloo, Ontario
All-Inclusive Legal 2-Bedroom Basement Apartment – Bright Corner Unit in Clair Hills This all-inclusive legal 2-bedroom, 1-bathroom basement apartment is a bright corner unit with excellent natural light throughout. Located in the desirable Clair Hills neighborhood of Waterloo, it’s just steps from YMCA Daycare and Edna Staebler Public School, and close to Costco, Shoppers Drug Mart, Canadian Tire, Dollarama, as well as cafés, restaurants, grocery stores, banks, and other everyday conveniences. The unit features a private entrance, separate laundry, spacious bedrooms, a full bathroom, and comes partially furnished for added convenience. All kitchen appliances are provided, including a microwave. It also includes one parking space. Rent is $1,800 per month and includes gas, water, hydro, internet, and rental water heater — truly all-inclusive living in a prime location. (id:49187)
327 - 40 Oaklands Avenue
Toronto (Yonge-St. Clair), Ontario
This exceptional condo stands apart from anything else in the building. In a league of it's own, this high-end condo renovation was completely reimagined with a focus on architectural integrity, precision detailing & top tier mechanics. Completed in 2023, the design blends refined aesthetics like Italian Scavolini kitchens & baths, custom mono stringer staircase with mitered steps & Spanish wide plank engineered flooring. Top tier mechanical upgrades including the removal of the electric furnace and installation of five heating and cooling pump units, a new 200 amp panel, energy recovery ventilator, marathon 100 gallon HWT, & all plumbing systems including supply lines, drains & vents fully replaced, ensuring superior comfort, efficiency, and long-term reliability. Above all, this suite is outfitted with brand new Belgian Reynaers framed windows that are not only visually striking but also highly functional offering quiet year round comfort, the only suite in this entire building to have done this. Morning sun floods the east facing terraces, fully outfitted for year round entertaining. Terraces feature durable Trex decking, 4000 watt 220 volt outdoor heaters, exterior lighting, BBQ area & 3rd floor servery. Currently configured with a primary bedroom & two home offices, each with closets & windows - this condo is easily transformed into 3 bedrooms with the removal of built-ins. Highly owner occupied, the Oaklands is truly one of midtowns most established coveted buildings. The newly renovated atrium offers a revamped light infused space while maintaining the architectural integrity making it feel more like a townhome than a condo. Unbeatable location steps to Summerhill, Cottingham school, tennis, LCBO, parks, TTC and the boutique shops on Yonge. Unit 327 has TWO owned parking spaces and roughed in EV Charger. The Oaklands is a pet friendly building with newly installed 'pet relief area'. This spectacular suite must be seen to be appreciated. (id:49187)
38 Bayside Gate
Whitby (Port Whitby), Ontario
Welcome to this impressive Wedge Port Model townhome - a rare offering that truly lives like a house, complete with the added bonus of a two-car garage. Bathed in natural light and thoughtfully designed, this spacious 3+1 bedroom, 3-bathroom residence offers an effortlessly flowing floor plan that adapts beautifully to any lifestyle, whether you're raising a family, thriving in a home office, or embracing the elegance of a well-earned downsize. Exceptional sound insulation and low-maintenance living come together in a home that has been lovingly cared for at every turn. Step inside to discover newer hardwood and laminate floors (wood laminate upstairs and vinyl in basement) (2018), fresh porcelain tile, and an updated kitchen ready to inspire. California Shutters dress the windows with timeless style, while the largely carpet-free interior lends the home a clean, contemporary feel throughout. For the practically minded, the list of upgrades is equally remarkable - a newer electrical panel (2024), furnace and A/C (2020), garage door openers, a professionally installed EV outlet in the garage, and a roof replaced in 2016 mean the big-ticket items are already taken care of. Step outside to enjoy warm evenings under the backyard awning with a gas BBQ hookup ready for summer entertaining. All of this, just minutes from the Whitby GO Station, beautiful parks and nature trails, Lynde Creek and Whitby Harbour, shopping and major via ducts - making this exceptional townhome as connected as it is comfortable. (id:49187)
1060 Walton Avenue
North Perth (Listowel), Ontario
Welcome to an extraordinary expression of modern luxury, where architectural elegance & functional design merge seamlessly. This bespoke Cailor Homes creation has been crafted w/ impeccable detail & high-end finishes throughout, Situated on a one of a kind secluded tree lined lot. Step into the grand foyer, where soaring ceilings & expansive windows bathe the space in natural light. A breathtaking floating staircase w/ sleek glass railings serves as a striking architectural centerpiece. Designed for both productivity & style, the home office is enclosed w/ frameless glass doors, creating a bright, sophisticated workspace. The open-concept kitchen & dining area is an entertainers dream. Wrapped in custom white oak cabinetry & quartz countertops, the chefs kitchen features a hidden butlers pantry for seamless storage & prep. Adjacent, the mudroom/laundry room offers convenient garage access. While dining, admire the frameless glass wine display, a showstopping focal point. Pour a glass & unwind in the living area, where a quartz fireplace & media wall set the tone for cozy, refined evenings. Ascending the sculptural floating staircase, the upper level unveils four spacious bedrooms, each a private retreat w/ a spa-inspired ensuite, & walk-in closets. The primary suite is a true sanctuary, featuring a private balcony, and serene ensuite w/ a dual-control shower & designer soaker tub. The fully finished lower level extends the homes luxury, featuring an airy bedroom, full bath & oversized windows flooding the space w/ light. Step outside to your backyard oasis, complete w/ a sleek covered patio. (id:49187)
305 Old Harwood Avenue
Ajax (Central), Ontario
Location! Location! Location! Welcome to 305 Old Harwood Dr. This 4 Bedroom 2 Storey Brick Family Home Walking distance to shopping, schools, churches, restaurants, shopping plaza, Hwy 401, Public transportation. (id:49187)
27 Blackberry Place
Hamilton (Carlisle), Ontario
The pinnacle of privacy. Discover a rare sanctuary where extreme seclusion meets modern sophistication. Tucked away at the end of an exclusive cul-de-sac in the village of Carlisle, this 2.12-acre estate is surrounded by forest and farmland, offering a level of tranquility and security increasingly rare in the GTA. Designed for the modern family and work-from-home lifestyle, this residence offers over 7,791 sq ft of timeless design. A soaring two-storey foyer sets the tone, complemented by two dedicated libraries or offices ideal for remote executives or business owners. The expansive floor plan transitions seamlessly from productive workdays to refined entertaining and family living. The light-filled chef's kitchen features custom cabinetry, soft-close drawers, a wood island, marble countertops, premium appliances, and a generous breakfast area. A vaulted great room opens to an oversized sunroom with panoramic views of the private backyard. The upper level offers a secondary library or office leading to the luxurious primary suite with spa-inspired ensuite, soaker tub, rain shower, and expansive dressing room, along with three additional spacious bedrooms and a five-piece bath. Meticulously updated for complete turn-key peace of mind, the home features a high-efficiency furnace and AC (2024), an upgraded chef's kitchen with most appliances replaced in 2024, EV charging in the three-car garage, and a raised vegetable garden. Resort-style backyard living includes a saltwater gunite pool with cascading rock waterfall, hot tub, expansive deck, and pergola. The fully finished walk-up lower level with private entrance offers exceptional versatility for a multi-generational suite, guest wing, or private wellness studio. Experience the stillness of your private two-acre forest in all four seasons. LUXURY CERTIFIED. (id:49187)
107 - 80 Port Street E
Mississauga (Port Credit), Ontario
Welcome to effortless main floor living in the heart of Port Credit. This beautifully designed 1 bedroom plus den suite offers 903 sq. ft. of stylish, open concept space and the rare luxury of a true walk out terrace, not a balcony. The walk out terrace is ideal for enjoying morning coffee, gardening, and summer BBQing while creating your own private outdoor retreat.The thoughtfully designed kitchen showcases sleek grey quartz countertops, ample prep space, and a seamless flow into the spacious living and dining area, ideal for entertaining or relaxing at home. The generous primary bedroom features a walk in closet with custom organizers, while the separate den provides versatile space for a home office, guest area, or cozy reading nook.A standout feature is the walk in laundry room, offering exceptional storage and functionality rarely found in condo living. Even the storage locker is conveniently located on the same ground level for easy access.Perfectly positioned just steps to the gym, lobby, and courtyard, this suite also offers added privacy with no neighbours on one side. Skip the elevator and step directly outside to enjoy the fresh lake air.Live just moments from the waterfront, marina, boutique shops, and vibrant restaurants that make Port Credit one of Mississauga's most desirable lakeside communities. (id:49187)
44 Curtis Street
Brantford, Ontario
Welcome to 44 Curtis Street in Brantford - a charming starter home full of character in a convenient central location. Offering 2 bedrooms, 1 bathroom, and easy access to Highway 403, shopping, and dining, this home is perfect for first-time buyers looking to step into the market with confidence. Step inside to a bright and inviting living room filled with natural light. The spacious eat-in kitchen features two-tone cabinetry, ample room for hosting, and a convenient side entrance off the driveway. Down the hall, you'll find a generous 4-piece bathroom and two well-sized bedrooms, including a spacious primary suite with crown moulding and French doors leading to backyard. The lower level offers a rec room /Den along with laundry and additional storage space, while the fully fenced backyard adds the perfect finishing touch to this cozy home. (id:49187)
1322 - 1 Jarvis Street
Hamilton (Beasley), Ontario
Modern 3-bedroom, 2-bathroom suite offering 744 sq. ft. of interior space plus a 208 sq. ft. balcony (952 sq. ft. total). Includes one underground parking space. Bright and efficiently designed layout featuring 9-foot ceilings, wide-plank laminate flooring throughout, and abundant natural light. All bedrooms include windows and closets for comfort and functionality. Situated at 1 Jarvis, a contemporary 15-storey condominium blending Hamilton's historic charm with modern urban living, complete with premium amenities including a fitness centre, co-working lounge, ground-floor retail, and 24-hour concierge service. Enjoy sweeping city views from the spacious balcony. Conveniently located just 10 minutes to McMaster University with quick access to GO Station, Highway 403, and the QEW - ideal for end-users and investors alike. (id:49187)
4 & 5 - 442 Millen Road
Hamilton (Stoney Creek Industrial), Ontario
Industrial Showroom / Warehouse Space For LeaseAn exceptional opportunity to lease 4,600 SF of highly functional industrial space in one of Stoney Creek's most visible and accessible corridors.Currently configured as a modern showroom with warehouse component, this unit offers flexibility for a wide range of industrial, trade, service, and distribution users seeking professional presentation with operational efficiency. The space has been meticulously maintained and presents extremely well - ideal for businesses that value both branding presence and logistical functionality.Strategically positioned with immediate access to the QEW, this location provides efficient connectivity to Hamilton, Burlington, Niagara, and the GTA, while benefiting from strong signage visibility to thousands of vehicles daily.This is not typical industrial product - it offers a polished customer-facing component without compromising warehouse utility. (id:49187)
327 Sheridan Street
Brantford, Ontario
Welcome to 327 Sheridan Street in the City of Brantford. This bright, 3-bedroom, 2-bathroom home is move-in ready and perfect for families seeking modern comfort and convenience. The main floor features an open-concept layout with distinct living and dining areas, convenient main-floor laundry, and modern finishes throughout. The home also offers a finished loft, adding flexible living space ideal for a home office, family room or a bedroom. The partially finished basement provides a nice rec room, additional bathroom, workshop area, and a large storage room-offering plenty of functionality for everyday living. Situated in a family-friendly neighbourhood close to shopping, parks, restaurants, grocery stores, and within walking distance to schools, this home is also just minutes from Lynden Park Mall and the new Costco. Enjoy outdoor living on the spacious patio overlooking the large backyard-perfect for relaxing or entertaining during the warmer months. Book your private showing today! (id:49187)
0a Flinton Road E
Tweed (Elzevir (Twp)), Ontario
100 Acres of Pristine Backcountry for Explorers, Hunters, and Passionate Outdoor Enthusiasts! Embrace a retreat with this sprawling 100-acre parcel, ideal for anyone who desires excitement and serenity. Tucked behind 1071 Flinton Rd, this unspoiled property provides a fresh canvas for your boldest visions, whether you're drawn to hunting, off-grid living, or simply pursuing a lasting investment. Entry is genuinely off the beaten track, as the land is reached solely through unopened road allowances, with no established trails or formal access. Such isolation makes it a refuge for those craving privacy and an authentic backcountry experience. Encircled by natural splendor, this acreage presents a rare chance to claim a portion of untouched wilderness. Discover the potential and allow your imagination to roam free! Seller remains the listing agent. As and where basis. This is not an official or municipal address. (id:49187)

