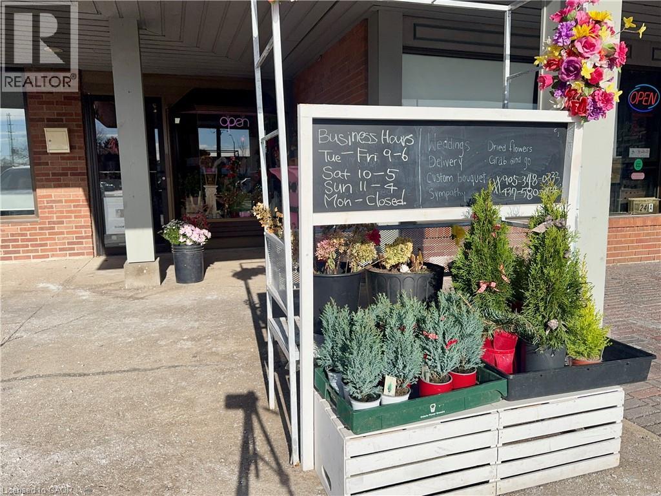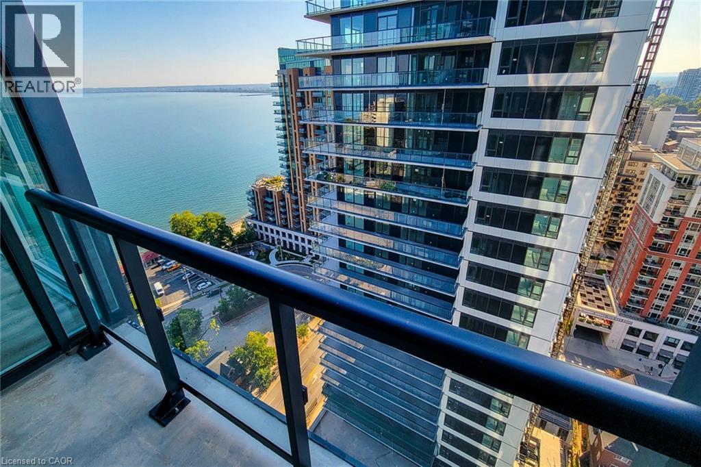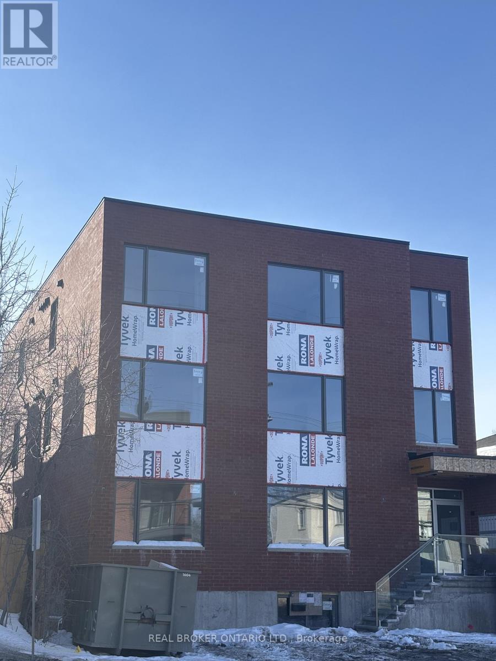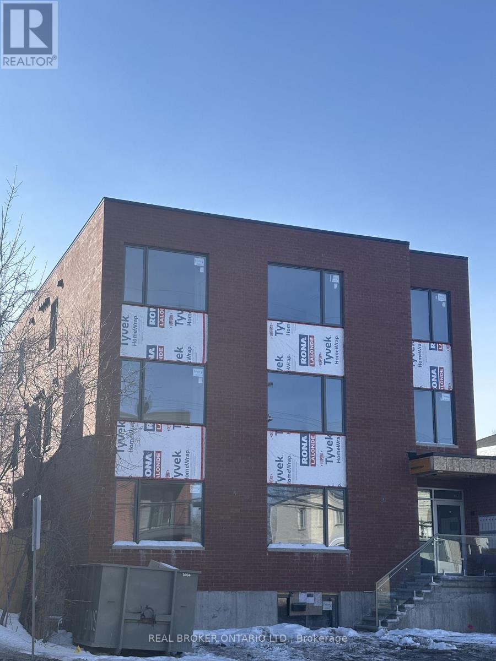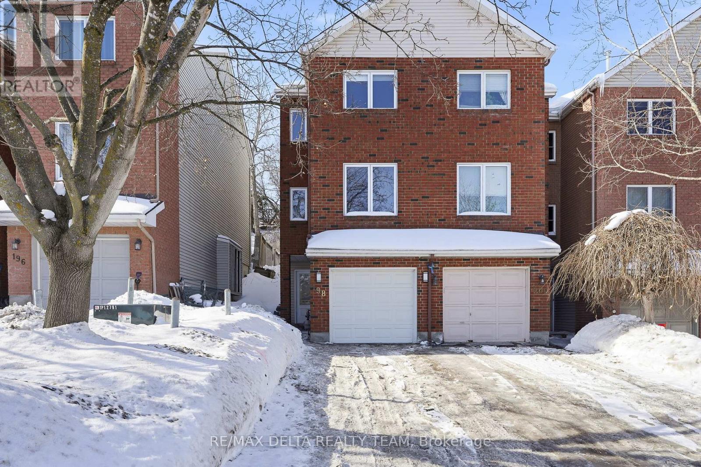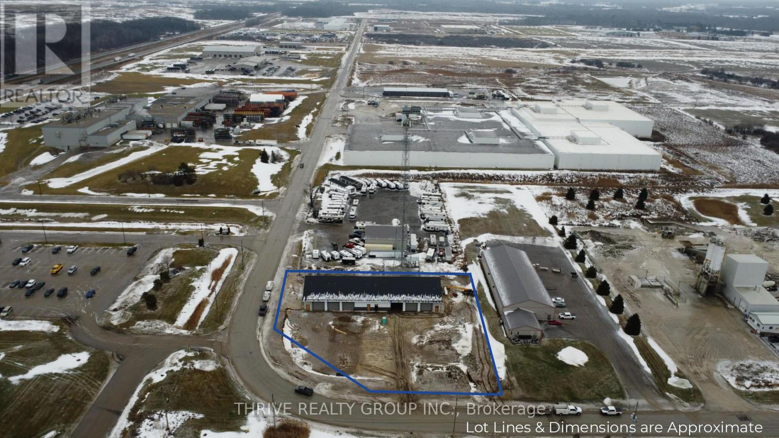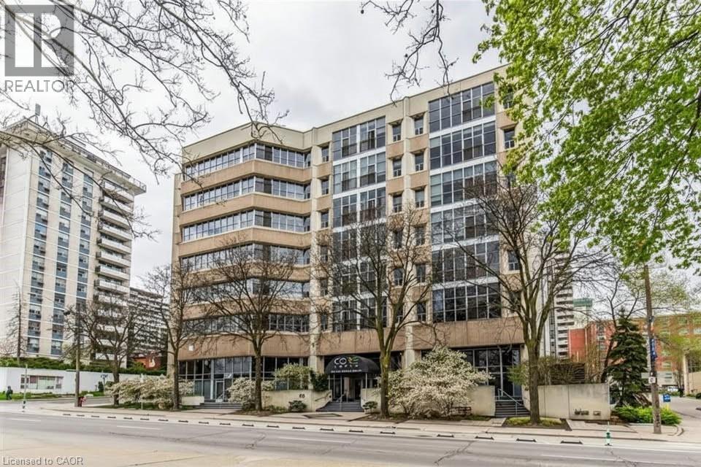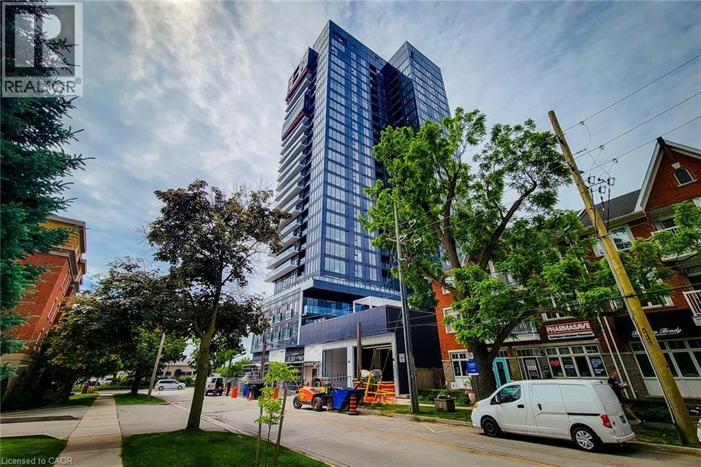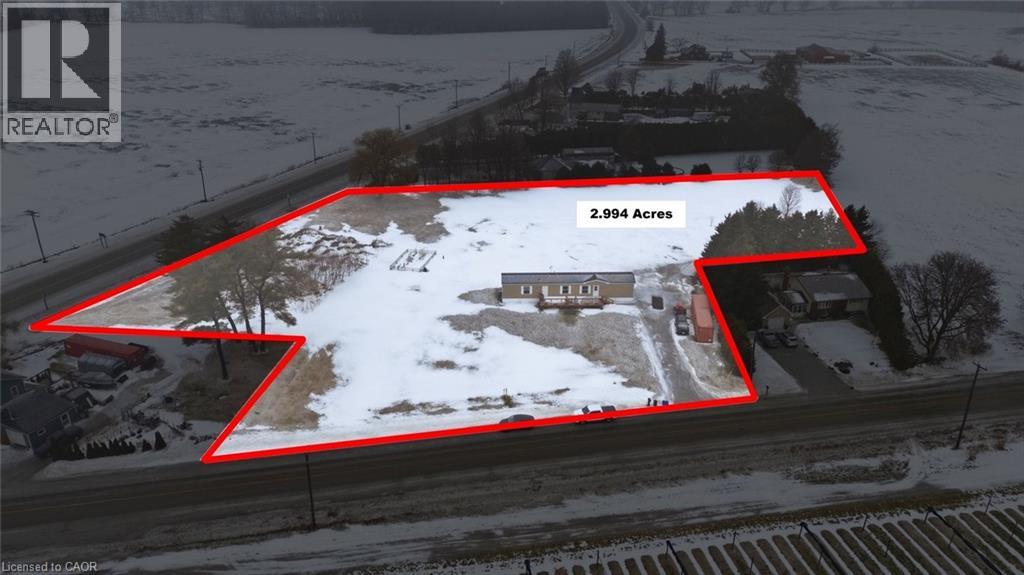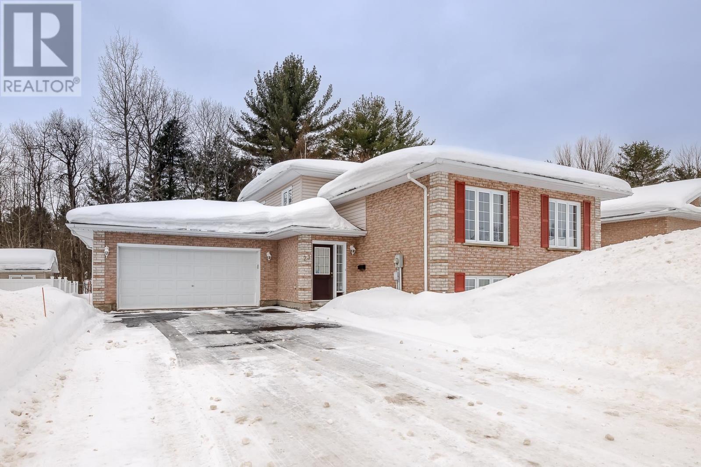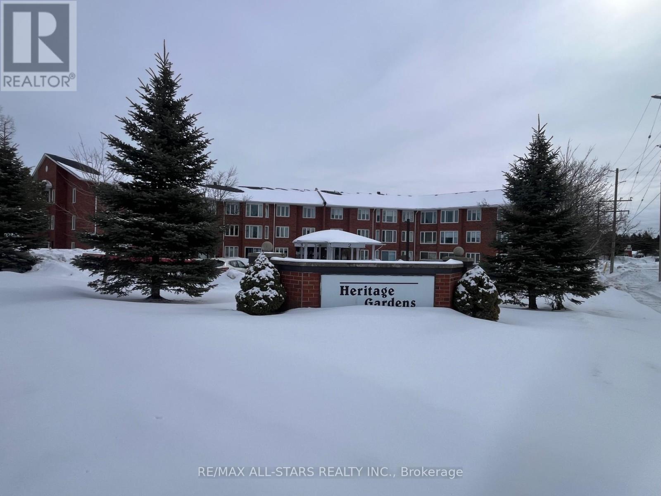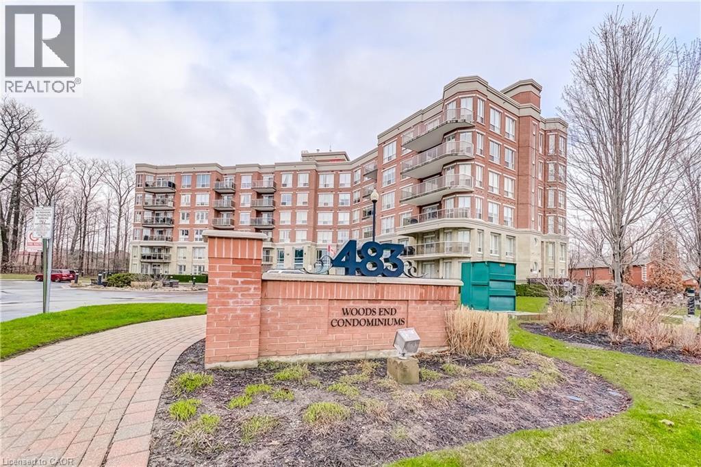33 Lakeshore Road Unit# 23
St. Catharines, Ontario
AVAILABLE COMMERCIAL UNIT IN HIGH-TRAFFIC LAKESHORE SQUARE PLAZA at the prime intersection of Lake St. & Lakeshore Rd. Excellent visibility and exposure with a strong tenant mix including CIBC, Avondale, Bugsy’s, Tim Hortons, convenience store, and more. Ample on-site parking available for customers. (id:49187)
370 Martha Street Unit# 909
Burlington, Ontario
LAST CHANCE — FINAL RELEASE | Nautique Lakefront Residences The final brand new suites at Burlington’s most iconic waterfront address are now available — direct from the builder. Why buy resale when you can buy new? This thoughtfully designed suite offers 557 sq. ft. of indoor and outdoor living, complete with a full Tarion New Home Warranty, providing years of coverage on structure, mechanical systems, and finishes. Total peace of mind from day one. Step outside to Burlington’s waterfront at your doorstep. Enjoy floor-to-ceiling windows, a modern kitchen with integrated appliances, in-suite laundry, and parking included. Resort-inspired amenities elevate everyday living: sky lounge, outdoor pool, fitness and yoga studios, fire pits, and 24-hour concierge. Your last opportunity to own brand new on the lake. *Photos are virtually staged* (id:49187)
6 - 184 Woodroffe Avenue
Ottawa, Ontario
Available immediately for rent - limited availability. Welcome to this brand new 1-bedroom, 1-bathroom apartment at 184 Woodroffe Avenue, situated in a newly built 10-unit rental building in one of Ottawa's most desirable neighbourhoods.Ideally located within walking distance to Loblaws and Canadian Tire on Carling Avenue and just a 5-minute walk to the future LRT station, this property offers convenient access across the city. Enjoy close proximity to Westboro Village, with its cafés, restaurants, shops, fitness studios, and the scenic Ottawa River pathways.The secure building features touchscreen facial recognition entry and security cameras for added peace of mind.This bright, open-concept unit offers quartz countertops, stainless steel appliances, quality finishes, and large windows providing excellent natural light. Rent includes energy-efficient heating and cooling, in-unit laundry (washer and dryer), high-speed internet, and water; hydro is extra. Street parking is available. Pet-friendly, non-smoking building. References, ID, tenant insurance, and credit check required. (id:49187)
5 - 184 Woodroffe Avenue
Ottawa, Ontario
Available immediately for rent - limited availability. Welcome to this brand new 2-bedroom, 1 full 4-piece bathroom at 184 Woodroffe Avenue, situated in a newly built 10-unit rental building in one of Ottawa's most desirable neighbourhoods.Ideally located within walking distance to Loblaws and Canadian Tire on Carling Avenue and just a 5-minute walk to the future LRT station, this property offers convenient access across the city. Enjoy close proximity to Westboro Village, with its cafés, restaurants, shops, fitness studios, and the scenic Ottawa River pathways.The secure building features touchscreen facial recognition entry and security cameras for added peace of mind.This bright, open-concept unit offers quartz countertops, stainless steel appliances, quality finishes, and large windows providing excellent natural light. The thoughtful layout includes a dedicated den ideal for a home office and an in-unit storage room for added convenience. Rent includes energy-efficient heating and cooling, in-unit laundry (washer and dryer), high-speed internet, and water; hydro is extra. Street parking is available. Pet-friendly, non-smoking building. References, ID, tenant insurance, and credit check required. (id:49187)
198 Provender Avenue
Ottawa, Ontario
Welcome home to this beautifully maintained end-unit townhouse offering exceptional space, privacy, and an unbeatable location. This 3-storey, 3-bedroom, 2-bathroom home with attached garage is ideal for a growing family or professionals seeking comfort and convenience. Step inside to a spacious front entrance with inside access to the garage, a powder room/laundry, and a bright bonus room with a large window-perfect for a home office, gym, or flex space. The main living level features hardwood floors in the bright living room open to the dining area, creating a warm and inviting space for everyday living and entertaining. The large kitchen offers classic white cabinetry, an eat-in area, and a bonus pantry for extra storage. Patio doors lead to a private backyard, ideal for relaxing or hosting guests. Upstairs, you'll find three generously sized bedrooms, perfect for family living, along with a full bathroom. This home has been freshly painted and is well maintained, with many key updates including windows, roof, furnace, A/C, and hot water tank (2016), plus a garage door (2018).Located close to Montfort Hospital, this property is perfect for healthcare professionals and commuters, with downtown Ottawa just 15 minutes away. A perfect starter home offering space, privacy, and a fantastic location-move in and enjoy! (id:49187)
775 Wright Street
Strathroy-Caradoc (Ne), Ontario
775 Wright St is a new-construction industrial building situated on 1 acre of strategically located land in Strathroy's primary industrial area just 4 minutes from the 402. The freestanding 9,600 Sq Ft building includes ICF walls, a steel roof, steel siding, six 14'x14' grade-level motorized overhead doors, and four man doors, providing the opportunity to owner occupy or acquire as an investment. The building is serviced by a 400A hydro service, municipal water and sewer, and propane heat. The vaulted ceiling offers clear height ranging from 16'-19'. M2-11 zoning provides a wide range of uses including Contractor Yard and Shop, Automotive, Truck Terminal, or other General Industrial uses. (id:49187)
66 Bay Street Unit# 106
Hamilton, Ontario
One-of-a-kind loft with soaring 21-foot ceilings! A rare opportunity to own a truly unique 1784 sqft condo/loft in the heart of one of Ontario’s fastest-growing cities. This artistically designed space features 2 bedrooms, 2 full bathrooms, and a spacious walk-in closet in the primary suite. The open-concept layout seamlessly blends living, dining, and kitchen areas, all enhanced by polished concrete floors, exposed concrete pillars, and an industrial-chic aesthetic. The second-floor live/work loft provides the perfect home office or creative space, offering inspiring views overlooking City Hall and Hamilton’s vibrant downtown core. Enjoy the convenience of walking distance to restaurants, shops, transit, and all urban amenities—the ultimate downtown lifestyle. This exceptional unit includes 1 parking space and a big locker, ideal for extra storage. A truly special home that will impress even the most discerning buyer. Book your showing today! (id:49187)
370 Martha Street Unit# 2508
Burlington, Ontario
LAST CHANCE — FINAL RELEASE | Nautique Lakefront Residences The final brand new suites at Burlington’s most iconic waterfront address are now available — direct from the builder. Why buy resale when you can buy new? This studio residence delivers efficient, modern living backed by a full Tarion New Home Warranty, offering years of coverage on structure, mechanical systems, and finishes. Total peace of mind from day one. Live with Burlington’s waterfront at your doorstep. Enjoy floor-to-ceiling windows, a contemporary kitchen with integrated appliances, in-suite laundry, and parking included. Experience resort-style amenities including a sky lounge, outdoor pool, fitness and yoga studios, fire pits, and 24-hour concierge. Your last opportunity to own brand new on the lake. (id:49187)
837 Fertilizer Road
Simcoe, Ontario
Welcome to 837 Fertilizer Rd a 2.994 acre rural property in Norfolk County offering space, flexibility, and long-term potential. Built in 2024, the existing 1,170 sq. ft. modular home features 3 bedrooms, 2 bathrooms, an open concept layout, modern finishes, brand-new appliances, and a spacious primary suite with walk-in closet and private ensuite. The home is efficient, well maintained, and move-in ready. Zoned Agricultural (A), the property permits a single detached dwelling along with accessory uses and structures. The existing home serves as the primary residence. Subject to Norfolk County approvals, buyers may explore constructing a new principal dwelling in the future and potentially repurposing the current home as an accessory dwelling unit (ADU), in accordance with municipal zoning, servicing capacity, and building requirements. With nearly three acres of land, there is ample room to establish a homestead, plant extensive gardens, build a workshop, or create space for a home-based business where permitted. The property is accessed from Fertilizer Road and also fronts on Highway 3, offering excellent exposure and convenient connectivity between Simcoe and Delhi. Enjoy rural privacy with straightforward access to major routes, Turkey Point, Lake Erie beaches, local wineries, golf courses, and the natural beauty of the Long Point Biosphere Region. (id:49187)
23 Queensgate Blvd
Sault Ste. Marie, Ontario
Move-in condition Freiburger-built, 4-level backsplit home featuring 3 bedrooms up, 1 bedroom in semi-basement. Primary bedroom has ensuite privileges, mainfloor laundry, gorgeous walk-out rec room with gas fireplace. Double attached garage with double paved driveway. Newer flooring. Shingles and furnace replaced in 2018. (id:49187)
103 - 2 Heritage Way
Kawartha Lakes (Lindsay), Ontario
Welcome to 2 Heritage Way Unit 103, located in the coveted Heritage Gardens Condominium Complex. This bright 1-bedroom, 761 sq. ft. main floor condo features a large bright kitchen open to the living room. The cozy dining/sunroom has a walkout to a private patio. The spacious primary bedroom includes a double closet and semi ensuite 4 pc bath. The in-suite laundry room offers ample storage space. This adult-only building provides ground-level private parking and a storage locker. Residents also have access to the Club House, an inground pool, and an active Social Club with year-round activities. Just bring your suitcase and enjoy! (id:49187)
483 Faith Drive Unit# 301
Mississauga, Ontario
Welcome to this stunning corner suite approximately 1,238 sq. ft. in the upscale Woods End Condominiums, a well-maintained low-rise building. This original-owner home has been meticulously cared for and is surrounded by mature trees, providing privacy along with desirable south and west facing exposures. The Building backs onto green space. The open-concept layout features spacious living, family and dining areas seamlessly connected to the kitchen—ideal for both everyday living and entertaining. The kitchen is equipped with granite countertops, pot lights, under-mount lighting, stainless steel appliances and a centre island. The dining area features a walk-out to a private balcony with a gas line for BBQs. All electric blinds are conveniently operated by remote. The suite includes two generously sized bedrooms and two bathrooms. The primary bedroom features a walk-in closet and a 4- piece ensuite with a separate shower and bathtub. The second bathroom is a 3-piece. Additional highlights include two side-by-side parking spaces located steps to the entrance and one large locker. Building amenities include concierge/security services, visitor parking, guest suites, a party/meeting room and an exercise room. Ideally located near public transit, shops, greenbelt and conservation areas, recreation centres, golf and parks. A must-see home in a highly desirable community—don’t miss your opportunity to make it yours! (id:49187)

