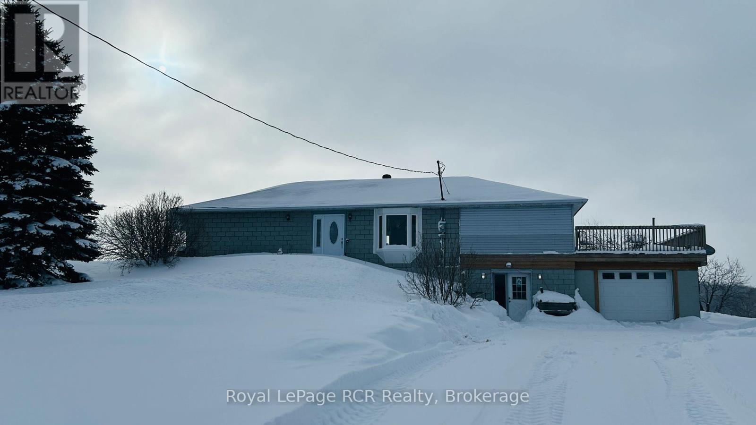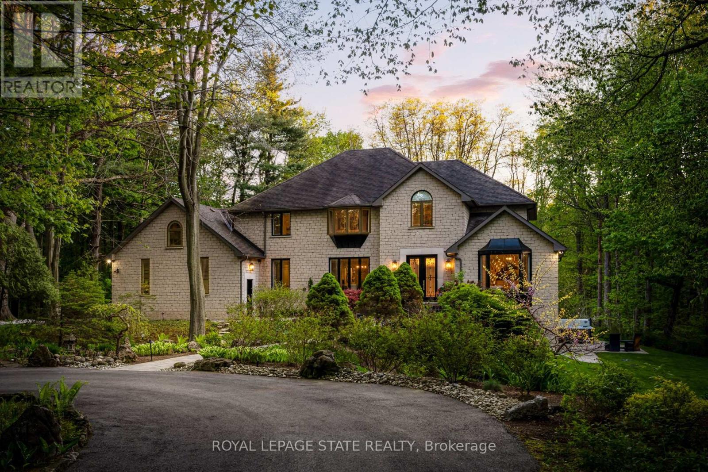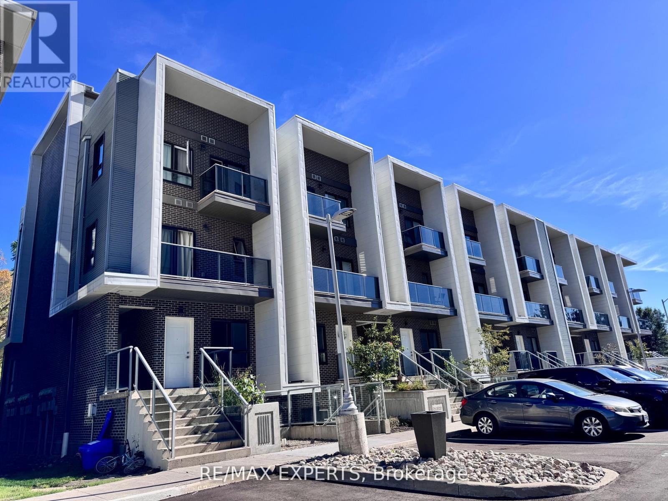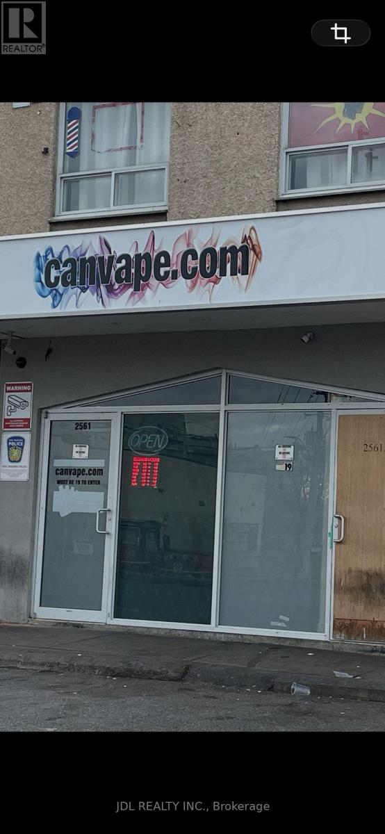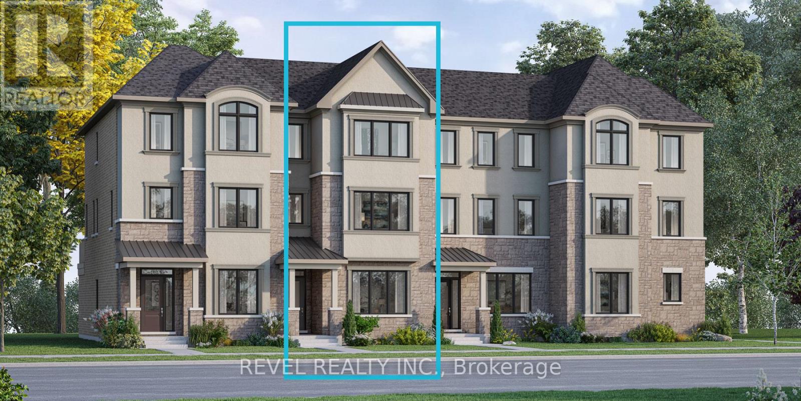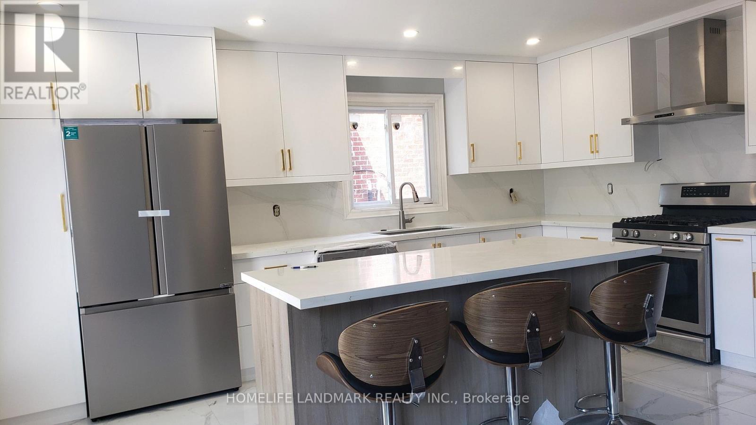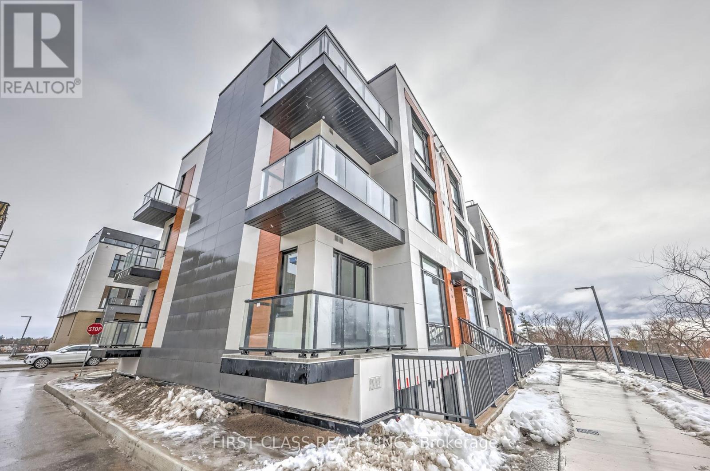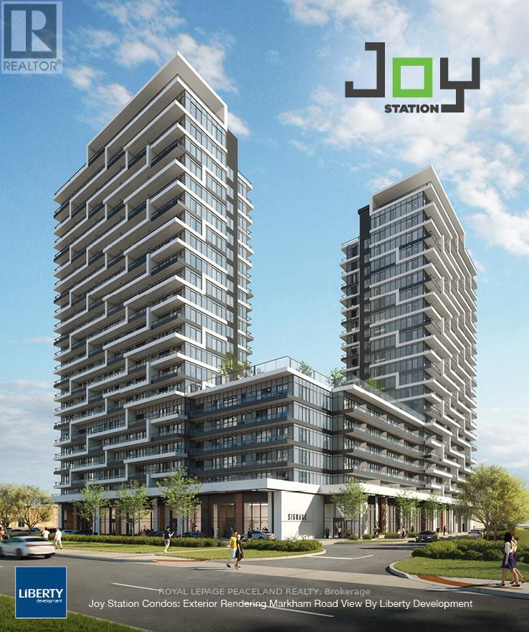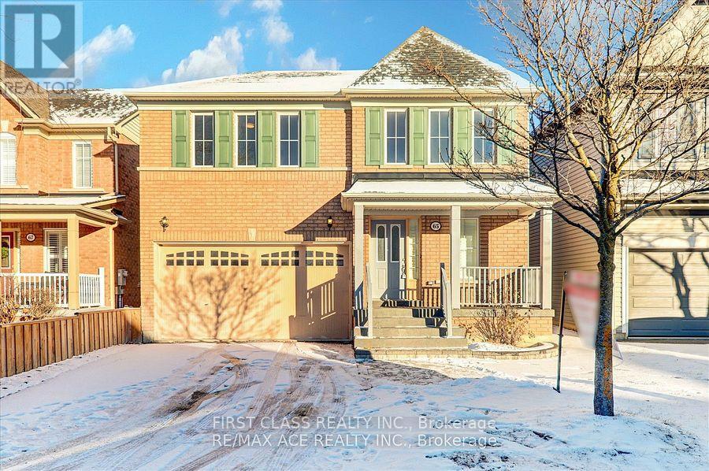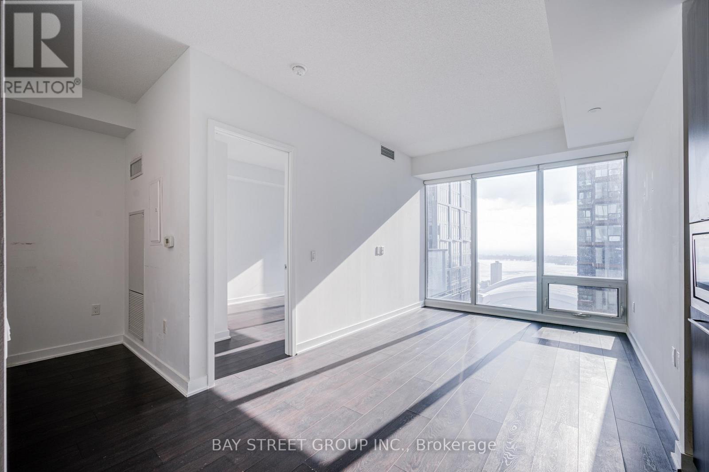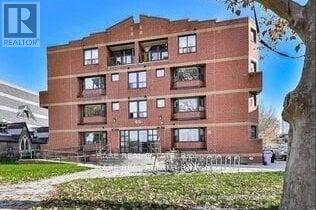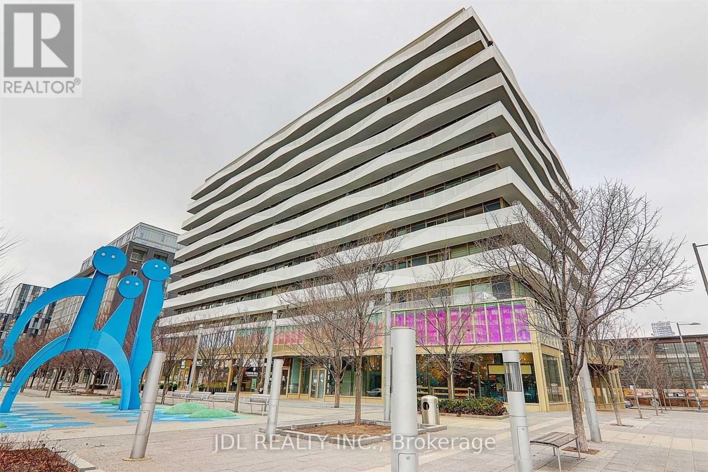385190 Concession 4 A Concession
Grey Highlands, Ontario
The Retreat on Concession 4A | Where rural serenity meets adventure nestled in the heart of the rolling Grey Highlands landscape, 385190 Concession 4A offers a rare opportunity to own a piece of Ontario's tranquil countryside. This property is defined by its expansive rural character, providing the kind of privacy and "big sky" views that only the Flesherton concessions can offer. The property & setting - situated on a generous lot along a quiet, country road, this home serves as a peaceful sanctuary away from the city's pace. The grounds are a mix of open space and natural greenery, offering plenty of room for hobby gardening, outdoor entertaining, or simply watching the local wildlife. A Lifestyle for All Seasons - While the setting feels worlds away, you are perfectly positioned for year-round adventure: Winter: Just a short drive to the Beaver Valley Ski Club and local snowmobile trails. Summer: Minutes from the hiking paths of the Bruce Trail and the refreshing waters of Lake Eugenia. Local Culture: Enjoy the artisanal charm of downtown Flesherton, known for its celebrated bakery, local art galleries, and "slow food" dining scene. This detached residence blends the sturdy character of a traditional country home with the warmth of a private retreat. Whether you are looking for a full-time family residence or a weekend escape, the layout emphasizes comfort and a connection to the surrounding landscape. Key Features: Ample natural light, a private rural driveway, and a zoning classification (A1) that preserves the quiet, agricultural integrity of the neighborhood. Move in Ready or make it your own, adding to already the solid foundation and infrastucture. (id:49187)
18 Elder Crescent
Hamilton (Ancaster), Ontario
Experience unparalleled luxury in this fully renovated, nearly 7,000 sqft custom-designed executive home on a stunning 2.5-acre property in one of Ancaster's most exclusive enclaves. Surrounded by nature yet minutes from city conveniences, this home blends upscale living with serene privacy-you have to see it to believe it. New stone walkways and lush greenery create exceptional curb appeal. Inside, every detail has been meticulously crafted to maximize space and functionality. Upon entering, you're immediately captivated by the grand 'Scarlett O'Hara' staircase. The main level boasts formal living and dining areas, a private office, and two powder rooms. The spacious custom laundry/mudroom features garage access and a second staircase to the basement. The elegant family room is a true focal point, with a Valor gas fireplace and a stone feature wall. The gourmet eat-in kitchen is equipped with top-of-the-line appliances, custom cabinetry, granite countertops, and stone accents. Rich hardwood, marble tiles, and high-end fixtures flow throughout. Upstairs, the primary suite is a private oasis featuring a spa-inspired 5-piece ensuite with a curbless glass shower and a deep soaker tub, as well as an expansive walk-in dressing room with custom built-ins. Three additional bedrooms and two beautifully updated baths complete the upper level. The newly renovated walkout basement is the ultimate entertainment hub, offering a fifth bedroom, full bathroom, and a stylish kitchenette or wet bar. Relax in the media area with a Valor fireplace or workout in the state-of-the-art gym. Step outside to a private patio with a hot tub-perfect for unwinding in nature. This level also offers excellent in-law suite potential. Outside, serene ponds and breathtaking views create a peaceful, cottage-like atmosphere. A multi-tiered deck extends the home's living space, ideal for dining and entertaining. The expansive yard completes this one-of-a-kind luxury retreat. (id:49187)
33a - 1430 Highland Road
Kitchener, Ontario
Welcome to this exceptional and spacious one-level condo featuring 2 bedrooms and upgraded Option with 2 bathrooms! This bright unit offers an open-concept layout with laminate flooring throughout. The generous living room flows seamlessly into the dining area and modern kitchen, creating the perfect space for both everyday living and entertaining. The kitchen is beautifully finished with stainless steel appliances, sleek white cabinetry, quartz countertops, and a stylish subway tile backsplash. Enjoy the convenience of in-suite laundry, a powder room, and a full bathroom featuring a contemporary grey-tiled shower. Step outside to your private patio-an ideal spot to relax and unwind. This condo also includes one underground parking space for added convenience. Prime location! Just a short drive to Ira Needles Blvd, where you'll find shopping centers, grocery stores, a movie theater, restaurants, cafes, and a gym, Highway's-all within easy reach. (id:49187)
2561 Hurontario Street
Mississauga (Cooksville), Ontario
Rare find prime street exposure commercial unit in the heart of the Mississauga Hurontario and Dundas. 1000FT main floor PLUS 1000FT basement. Recently renovated and currently operated a vape shop, with open concept flexbile layout, in Busy Shopping Plaza At South Of Dundas/ Hurontario. Lots of parking front and back, Very Busy Plaza With Easy Entrance & Exit. High exposure with strong pedestrian and vehicle traffic. Surrounded by dense residential and commercial activity providing all-day foot traffic. Ideal for fitness, entertainment, restaurant, lounge, gaming, recreational, martial arts, Vape shot, cannabis , educational, nail/hair salon, beauty clinic, massage, or retail uses. Tenant to pay Net rent and TMI plus HST. (id:49187)
3388 Wrybill Path
Oakville (Jm Joshua Meadows), Ontario
Welcome To 3388 Wrybill Path, A Stunning Pre-Construction Rear Lane Townhome Built By Mattamy Homes And Located In The Newly Developed And Highly Sought-After Community Of Joshua Meadows In Oakville. This Eastwood Model With Elevation F Offers 2,037 Sq. Ft. Of Thoughtfully Designed Living Space Spanning Three Levels, Featuring Geothermal Energy Technology In This 4 Bedroom, 3.5 Bathrooms Home. The Main Level Includes A Convenient Bedroom With A 3-Piece Ensuite, Ideal For Guests Or In-Laws, While The Second Level Showcases A Bright, Open-Concept Layout With A Dining Area Overlooking The Modern Kitchen Complete With A Centre Island And Walk-In Pantry. The Spacious Great Room Provides The Perfect Setting For Entertaining, Offering A Walkout To The Balcony And A Convenient 2-Piece Bathroom To Complete The Level. Upstairs, The Primary Suite Features A Walk-In Closet And A 4-Piece Ensuite, Accompanied By Two Additional Well-Appointed Bedrooms, A 4-Piece Main Bathroom, And Upper-Level Laundry For Added Convenience. The Unfinished Basement Presents A Blank Canvas To Create Additional Living Space Tailored To Your Needs. Ideally Situated In An Up-And-Coming Neighbourhood Close To Parks, Schools, Shopping, And All Of Oakville's Amenities, With Easy Access To Major Highways For A Seamless Commute, This Is A Fantastic Opportunity To Own In One Of Oakville's Most Desirable New Communities. **Eligible First Time Home Buyers may be able to receive up to an additional 13% savings on the purchase of this home through the proposed Government FTHB Rebate Program** (id:49187)
Upper - 200 Forsyth Road
Newmarket (Bristol-London), Ontario
Beautiful Updated Detached 4 Bdr Home Located In A Highly Desirable Neighbourhood. Large Principal Rooms And Great Layout. $$$ Spent On Upgrades(2024) Which Includes New Kitchen, New 3 Bath, New Hardwood Floor and Stairs, Pot Lights, New S/S Fridge,New Dishwasher, New Hood, New Windows, New Furnace, Professionally Painted Throughout. Custom Deck With Walkout Off The Kitchen. Great Curb Appeal With Beautiful Landscaping And Interlocked Walkway. Close To Upper Canada Mall, Shopping, School, Go Transit /Bus, Min From Hwy/404. (id:49187)
110 - 10 Steckley House Lane
Richmond Hill, Ontario
Upper Level 2-Storey Townhouse Boasting 1,289 Sq.Ft. Interior + 364 Sq.Ft. Of Private Rooftop Terrace & 2 Balconies. This 2 Bedroom, 3 Bathroom Townhouse Has Bright & Airy Finishes Selected W/Upgrades For Matching Hardwood Floors & Staircase, 10 Ft Ceilings, Engineered Hardwood Floors, & Designer Kitchen. 1 Parking & 1 Locker Included. 5 Mins To Richmond hill Go, Mins To Hwy 404 & More. (id:49187)
A303 - 9781 Markham Road
Markham (Greensborough), Ontario
Brand new 1-bedroom, 1-bath condo at 9781 Markham Rd, perfectly location! This bright and efficiently designed suite features 9-ft ceilings, floor-to-ceiling windows, and a modern open-concept kitchen with stainless steel appliances. Steps to Mount Joy GO Station, shopping plazas, restaurants, banks, parks, and top-rated schools, with easy access to Hwy 7, 404 & 407. Building amenities include 24-hour concierge, gym, party room, visitor parking, and more. Ideal for professionals or couples seeking stylish, convenient urban living-move in and enjoy! (id:49187)
Main - 65 Ryder Crescent
Ajax (Northeast Ajax), Ontario
Spacious Detached Home With 4 Large Bdrm. Open Concept Living & Dining. Freshly Painted & Hardwood Flrs Thru-Out. Ensite LaundryOn 2nd Floor, Eat-In Kitchen Walkout To Fully Fenced Backyard. Located In A Very Convenient Location, Across From The Amazing Audley RecCentre & Ajax Sportsplex. Six Schools Within Walking Distance Including French Immersion. Close To Skate Park, Hwy 401/407/412. $400 To Include All Utilities. (id:49187)
4801 - 125 Blue Jays Way
Toronto (Waterfront Communities), Ontario
Luxury 1 Bedroom + Den + 1 Parking. Stunning City & Lake Views. Bright & Spacious.Modern Kitchen Cabinetry With B/I Appliance.Extensive Amenities. Rooftop Garden.Heart Of Entertainment District.Steps To The Underground P.A.T.H. Steps From Best Dining, Shopping, Arts Centres/Theaters, Hospitals & Universities. King Streetcar At Your Door & Right Next To St-Andrews Subway Line. (id:49187)
14 - 99 Bellevue Avenue
Toronto (Kensington-Chinatown), Ontario
**ONE MONTH FREE** ASK AGENT FOR MORE DETAILS. WILL BE RENOVATED AND READY JANUARY 15, 2026 - 3 BEDROOM HOME IN THE HEART OF DOWNTOWN TORONTO! BRIGHT AND AIRY WITH LARGE WINDOWS, FRESH PAINT, AND NEW FLOORS. PERFECT FOR FAMILIES AND STUDENTS, WITH PLENTY OF SPACE TO LIVE, STUDY, AND RELAX. STEPS TO TRANSPORTATION, SHOPS, CAFES, SCHOOLS, UOFT, TMU, KENSINGTON MARKET & MORE! (id:49187)
918 - 60 Tannery Road
Toronto (Waterfront Communities), Ontario
Rare Opportunity To Own The Exciting Condo Located In Canary District!!! This stunning 2-bedroom, 2-bathroom unit at 60 Tannery Road in the boutique Canary Block building features an open-concept layout, a spacious 118 sq ft balcony with city views, a premium-sized locker. The building offers top-notch amenities, including a 24-hour concierge, gym, bike room, dog washing station, party room, BBQ area, and co-working lounge. Located steps from the Distillery District, an 18-acre park, YMCA, and with easy access to the Gardiner, TTC, and DVP, the location is unbeatable! Locker And Ev Parking Included. (id:49187)

