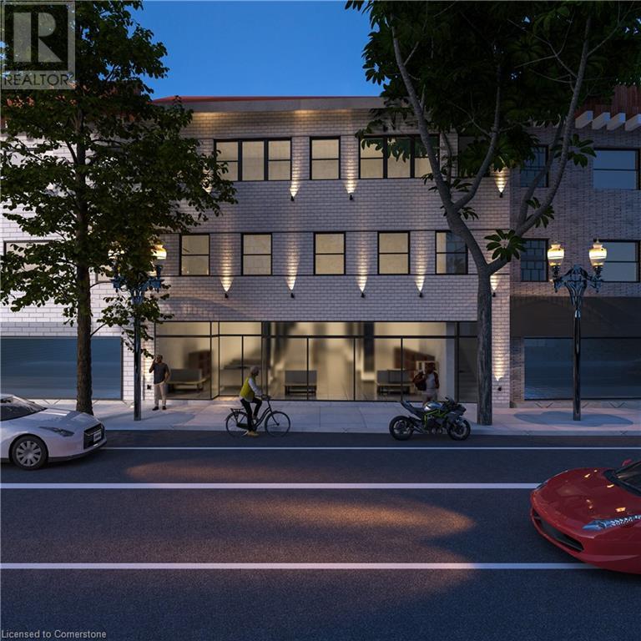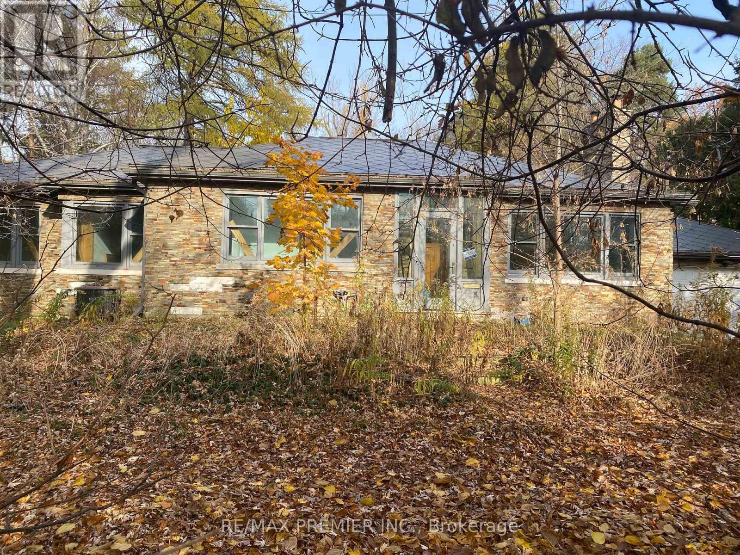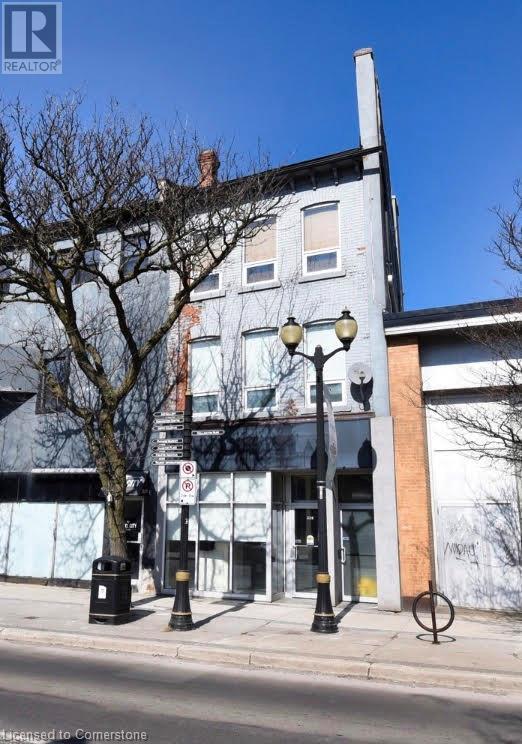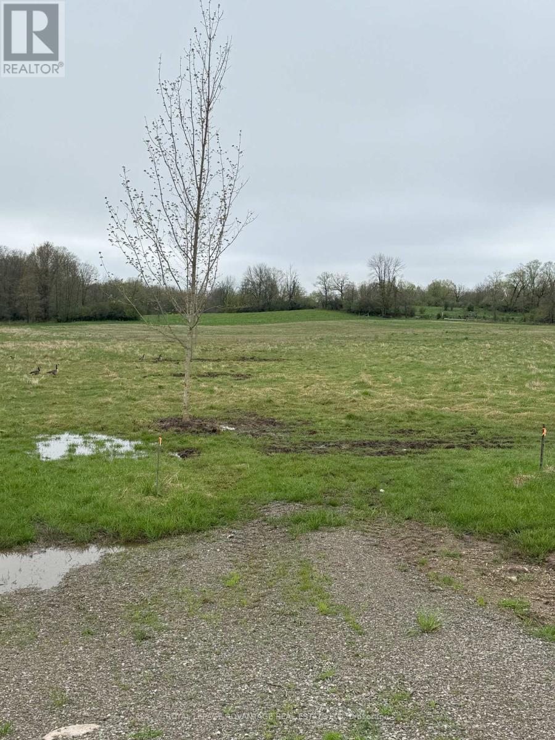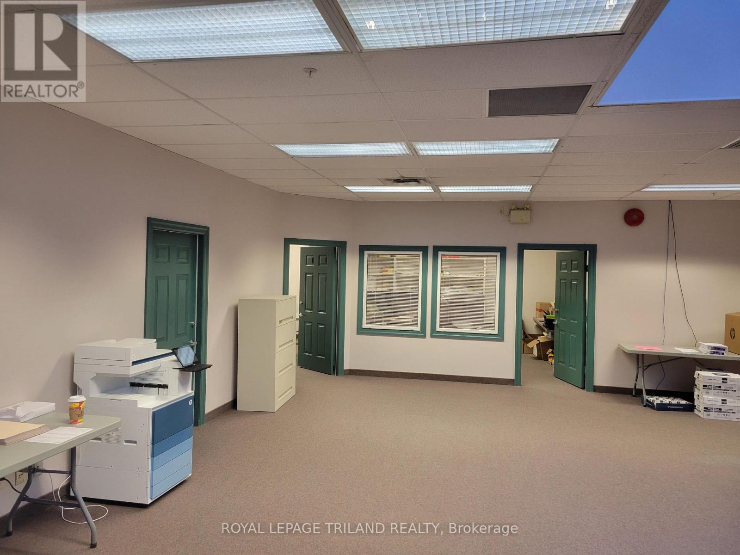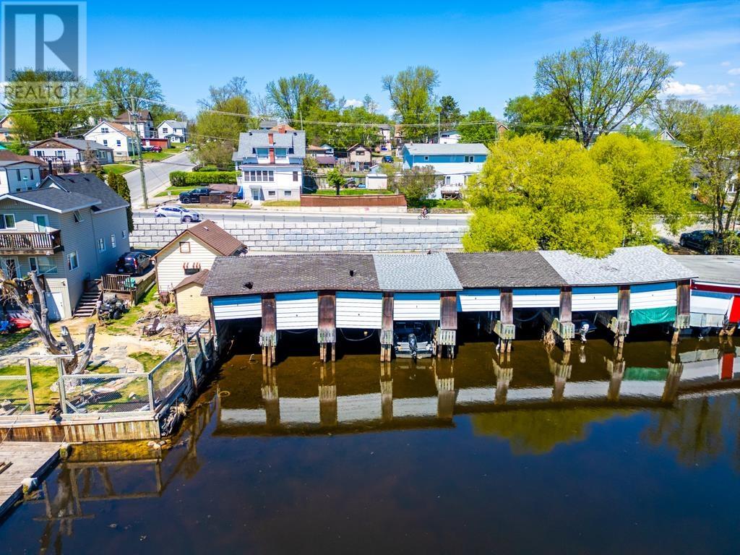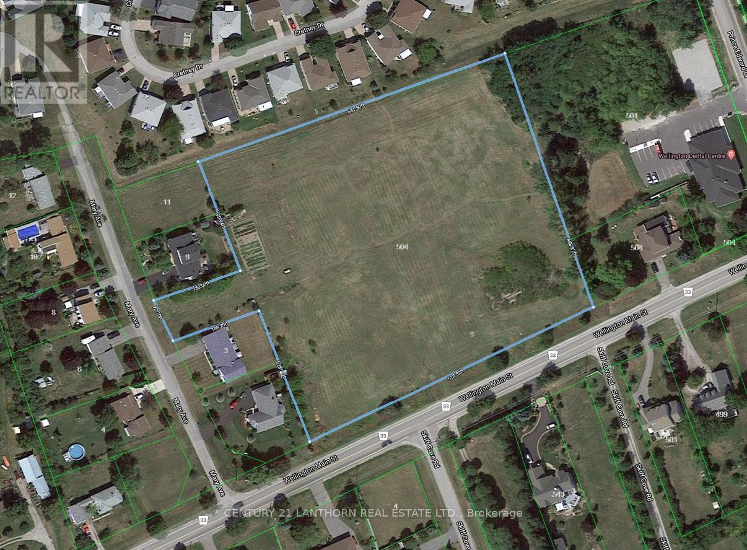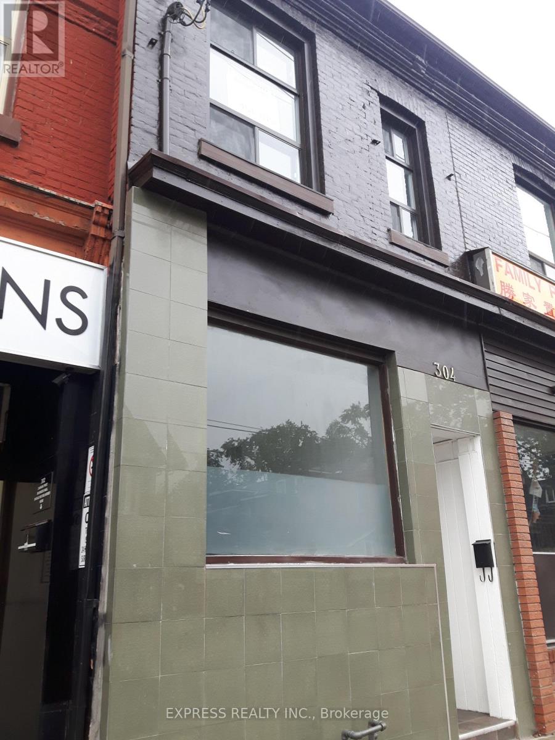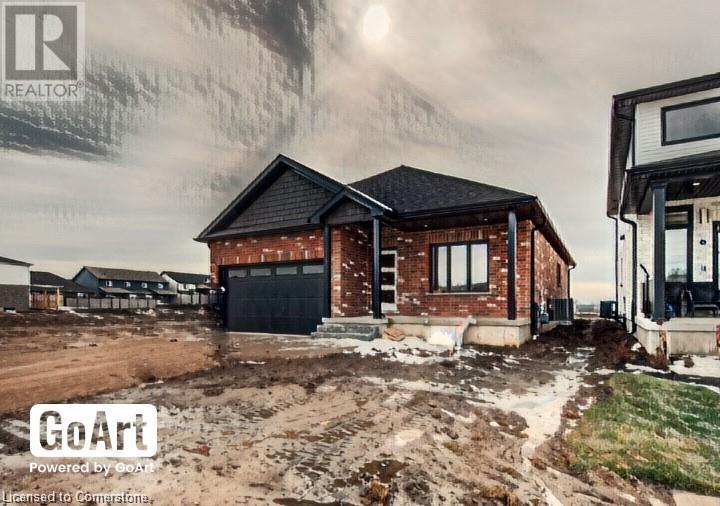323-327 King Street
Hamilton, Ontario
Priced to sell and ready for construction, residential conversion! Located on the future LRT route, this property offers great opportunity for investors and developers alike! The building offers over 10,000 square feet of retail/ residential space over three levels. Permit-ready to transform the second and third levels into 8 new residential units (5-2 bed & 3-1 bed) with soaring ceilings and large windows with views overlooking the City and escarpment! The existing ground level commercial space is just over 4000 square feet and offers D2 zoning (Retail, Pedestrian Focused), or a potential for a residential conversion to create additional residential units. Drawings and proforma available upon request. (id:49187)
52 Proctor Avenue
Markham (Grandview), Ontario
Attention Investors/Builders! Excellent opportunity on a beautiful extra large premium building lot with a frontage of 117 feet & approximately .95 Acre. Existing Ranch style Bungalow located in the prestigious Grandview neighbourhood of Thornhill, surrounded by luxury multi million dollar estate and custom built homes! B/Yard Workshop w/ high ceilings. Property to be sold in "As Is" & "Where Is" condition. Close to Henderson/Yorkhill/Woodland Elem. Schools & Thornhill Secondary! Buyers to verify all relevant Development Information and any Right-Of-Way, Restrictive Covenant, and Easement registered on the property. (id:49187)
329 King Street E Unit# 3
Hamilton, Ontario
Enjoy fine urban living in the International Village of Downtown Hamilton. This clean, comfortable and nicely finished one bedroom, one bath unit offers an abundantly lit living area with in-suite laundry and modern appliances. Unbeatable walkability to every possible amenity. Steps away from restaurants, shopping malls, parks, theatres and the entertainment districts of King William St., Hess Village and Augusta St. Located on a transit route allowing you a quick link to McMaster University and Mohawk College. A short walk to St. Joseph Hospital, the GO Station and quick highway access. Parking available nearby in Municipal lots fora monthly fee. Tenant pays liability insurance, heat and hydro. No smoking. You'll love your new home. (id:49187)
7 Nelson Street
West Perth (Mitchell), Ontario
Pol Quality Homes in pleased to release this four bedroom, three bath custom home in Mitchell Ontario. Offering the essence of modern living with ,an abundance of space and thoughtfully curated features, the exterior boasts covered front and rear porches that invite you to enjoy the serene surroundings. A double car garage with concrete driveway and a side entry garage man door ensures both convenience and style. Inside, the design details continue with premium flooring throughout the expansive main floor. Discover the well appointed primary suite, a true retreat featuring a walk-in Coni Marble base tiled glass shower, soaker tub, and a spacious walk-in closet. The 9' ceilings throughout the main level create an open and airy atmosphere, while a cozy fireplace adds warmth to your gatherings. The heart of this home lies in its designer kitchen, finished with sleek black stainless-steel appliances that perfectly complement the chic aesthetic. Convenient mudroom with attached laundry adds a practical touch to your daily routine. Two additional bedrooms, four piece bathroom, and spacious entertainment area accompany the fully finished basement. Every detail of this new build has been meticulously chosen by the design team, ensuring high-end finishes that resonate with modern taste. Call today for more information! (id:49187)
0 Rideau Ferry Road
Drummond/north Elmsley, Ontario
Prime over 2-Acre Building Lot! Seize the opportunity to build your dream home on this spacious lot, perfectly situated offering excellent access to both Perth and Smiths Falls. Whether you're looking for a peaceful rural retreat or a convenient location close to amenities, this property delivers the best of both worlds. Located just minutes from Rideau Ferry, you'll enjoy easy access to the stunning Rideau Canal, perfect for boating, fishing, and outdoor recreation. The lot offers ample space for a custom home, garage, or additional outbuildings, with a setting that balances privacy and accessibility. Great road frontage & visibility Close to lakes, parks, and local amenities Ideal for commuters or those seeking a country lifestyle Don't miss out on this fantastic opportunity. Schedule a viewing today! (id:49187)
15 - 294-300 Talbot Street
St. Thomas, Ontario
Position your business in one of St. Thomas's most recognizable and high-profile commercial locations. This professional lease space is located within Grand Central Place, a well-established mixed-use complex offering excellent visibility, ample on-site parking, and full barrier-free accessibility. The complex features approximately 32,000 square feet of commercial space, complemented by two residential towers totaling 258 suites, providing a built-in client base and consistent foot traffic. Situated directly on a City of St. Thomas bus route, the location offers convenient access for both staff and clients.The commercial component is well-suited for office, medical, professional, and select retail uses. The available space benefits from skylights, creating a bright and inviting work environment. Lease Rate: $14.00 per square foot includes Common Area Expenses. Tenant responsible for heat and hydro. An excellent opportunity to secure space in a prominent, centrally located complex with strong long-term potential. (id:49187)
611 Third Street South
Kenora, Ontario
Own 3/8 share in this tenants-in-common boathouse on Laurenson’s Creek, providing access to Lake of the Woods and Laurenson’s Lake. The purchase includes parking for 3 vehicles, 3 boat slips, and 3 lockers. Perfect for Lake of the Woods Island property owners needing a secure spot to load their boats. A prime location to load and store your boat. A short 5-minute trip down the creek will bring you to the Rec Centre's boat launch and the Safeway docks. Pick up your groceries for a day on the lake and load them directly into your boat. Additional features include a large parking area on Third Street South and hydro access inside the boathouses. HST is in addition to the purchase price. (id:49187)
504 Main Street
Prince Edward County (Wellington Ward), Ontario
5.8 acres of vacant land zoned Future Development (FD) within the Wellington Urban Area as designated by the PEC Official Plan. Municipal sewer currently ends at Prince Edward Dr, approximately 350ft to the East of the property. Municipal water is available on the road frontage on the South side of the property. Potential for commercial/residential mixed use development. Seller will consider VTB finance for qualified Buyer. (id:49187)
Upper - 304 Broadview Avenue E
Toronto (South Riverdale), Ontario
Superb South Riverdale Location!!! Currently Rented As 2 Separate Residential Units Approx: $5,000/M, Leased To 2 Separate Residential Tenants Main Floor With 2Bed/1Bath/Kitchen At Lower Floor; And Upper Floor With 2 Bedroom Apartment With Separate Entrance. The Building Is Zoned As CR2, Can Be Use As Retail/Commercial And Residential On Upper Floor. Backyard Can Be Extended For Additional Rental Income Or Self Use. Walking Distance To All Amenities, Parks, Swimming Pool, Public Library. Direct Access To Streetcars To Dundas Square/Distillery District; George Brown/Toronto Metropolitan U, U Of T. Very High Ceiling. 200 Amps (Two Hydro Meters Each With 100 Amps). Great User/Investor/Business Opportunity; Green Parking, Plenty Street Parking's Behind The Building. (id:49187)
2 - 236 Norwich Avenue
Woodstock (Woodstock - South), Ontario
Prime commercial/retail space on busy Norwich Ave in Woodstock. Close to 401, Walmart, Canadian Tire. Unit for lease is approximately 1500 Sq.ft. and the zoning allows for a wide range of uses. Don't miss out on this excellent opportunity. (id:49187)
362 Glen Ross Road
Quinte West (Sidney Ward), Ontario
Imagine the possibilities on this spacious 0.9-acre lot - just minutes from Frankford and only 20 minutes to CFB Trenton! This prime location offers the serenity of country living with all the convenience of nearby shops, schools, and community amenities. With a well already in place, you've got a valuable head start on building the home you've always envisioned. Whether you dream of a custom-built family home with room to roam, or a peaceful retreat surrounded by nature, this property is the perfect canvas. Opportunities like this don't come along often - make your vision a reality today! (id:49187)
59 Weymouth Street
Elmira, Ontario
Located in the town of Emira this to be built open concept 2 bedroom bungalow is just what you have been waiting for. Featuring high ceilings and lots of natural light throughout. The beautiful kitchen cabinets with quartz countertops. The primary suite features plenty of closet space and a luxurious ensuite with glass shower and double sink vanity. The double garage is accessible through the mainfloor laundry room. Elmira is a great place to raise a family, just 15 minutes from the conveniences of Waterloo. Only a short walk to the public school, parks, restaurants and shops. Pick your own colours and finishes (id:49187)

