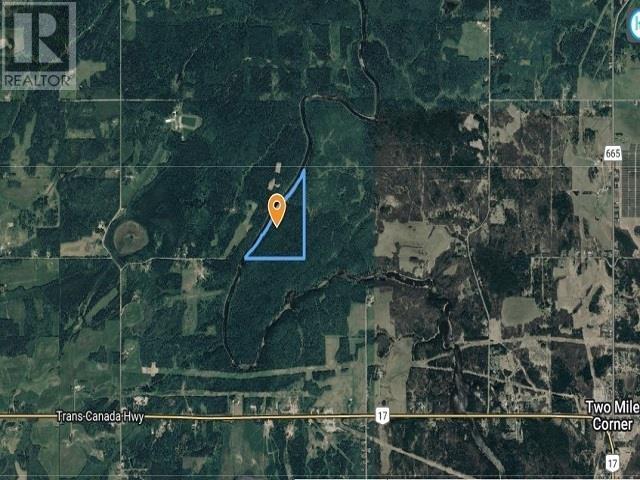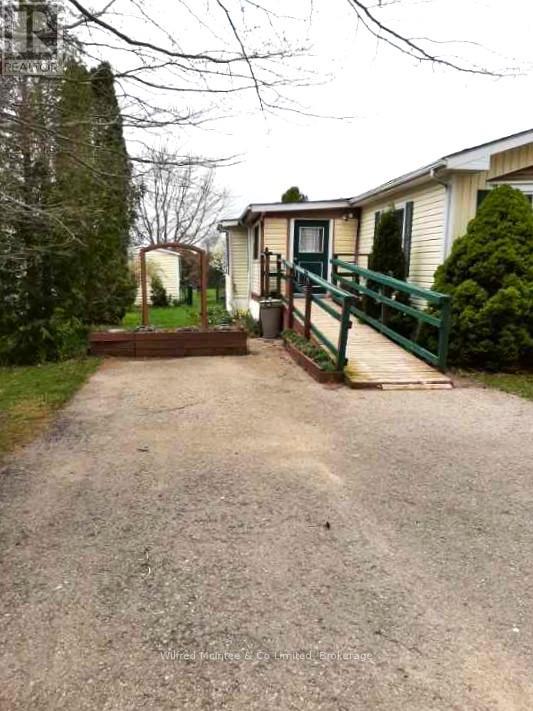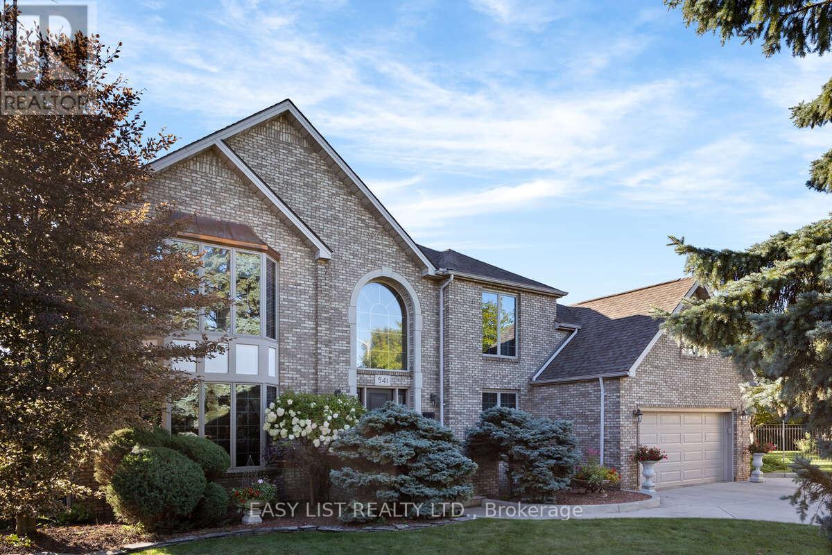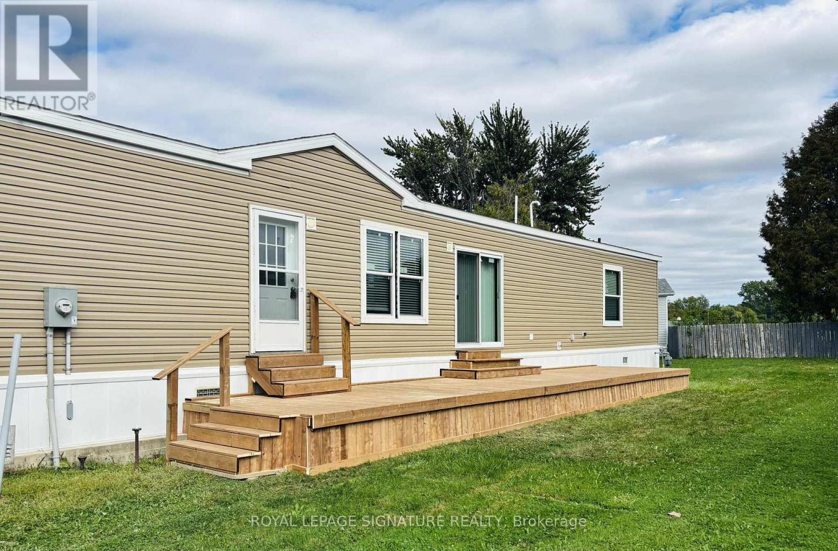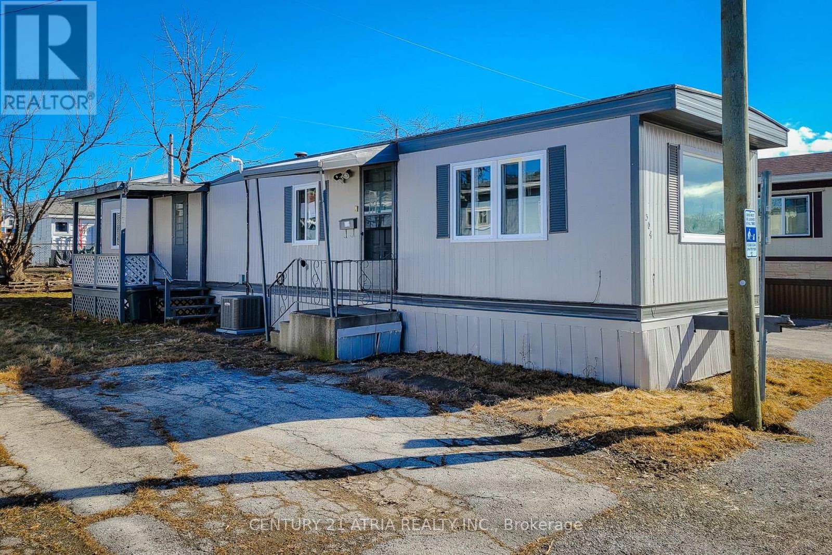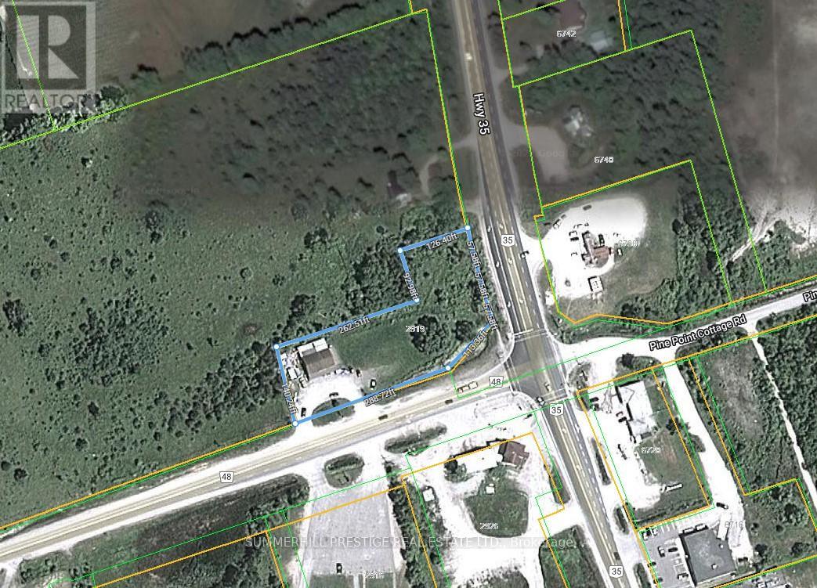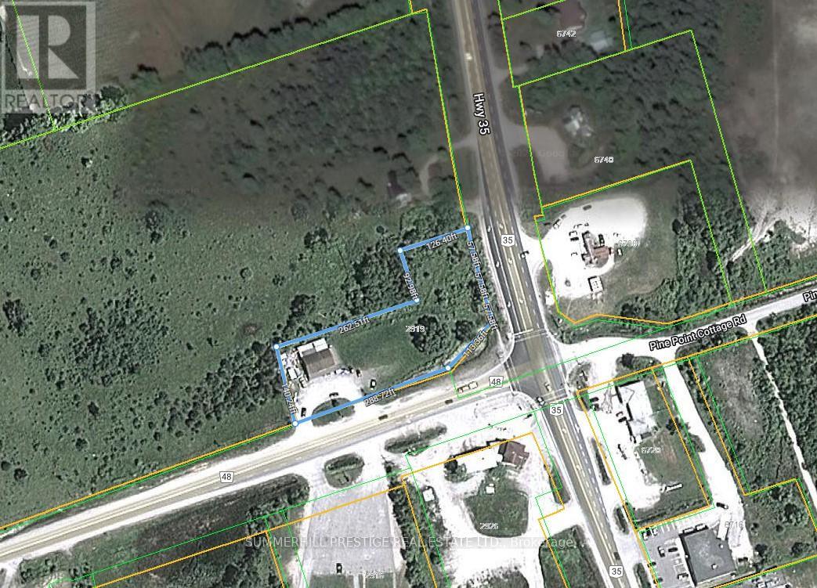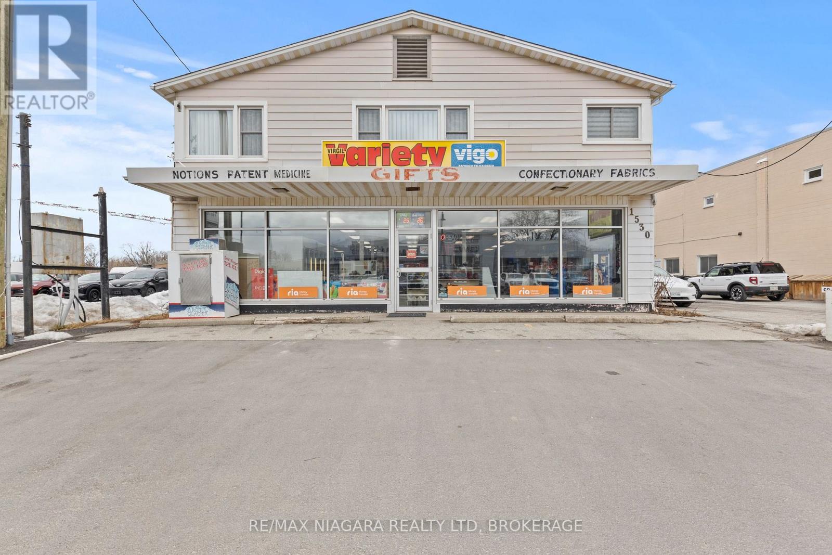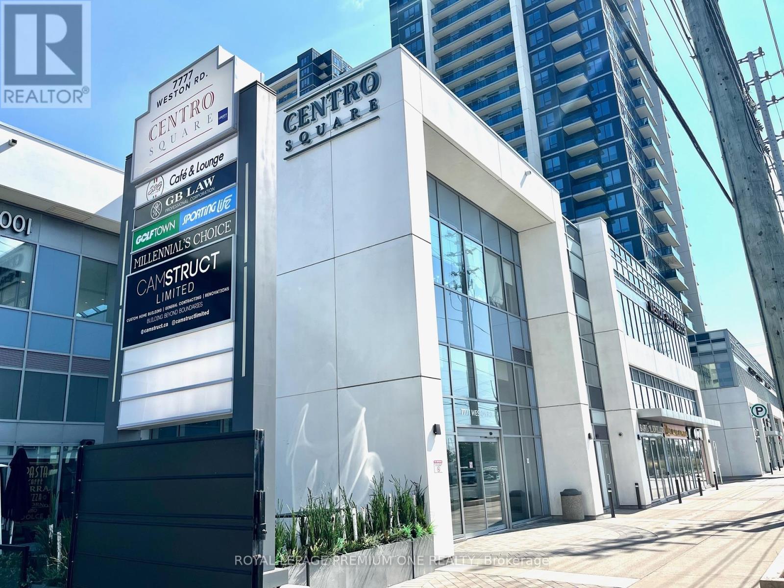Pcl 19599, Lot 10, Con 3, Wainwright Twp
Dryden, Ontario
83 Acres located minutes from Dryden in the unorganized area. Frontage on the Wabigoon River, property is boat access. (id:49187)
Unit 29 - 302694 Douglas Street
West Grey, Ontario
Seniors/Retirees or Handicaped. Inexpensive living in this year round mobile home park. Well kept mobile home and very clean and is tastefully decorated, is situated on a landscaped 50'x150' leased lot backing onto farmland. This home offers enclosed front porch, approx. 1200sq.ft. of living area with open concept kitchen/living room, 2 bedrooms, and a 3rd bedroom/den/office or dining room. Lots of closet space and storage plus 3 season enclosed rear porch with walkout to the deck overlooking partially fenced yard , with lovely perennial gardens. Includes all 5 appliances. Natural gas furnace installed in 2015. Ramp at front leads from paved driveway into enclosed front porch of mobile. Small garden shed in rear yard. Located only minutes from shopping, parks, recreational facilities, golf courses and hospital. Buyers must be approved by Durham Mobile Home Park Owners. Selling As-Is. (id:49187)
541 Kerr Crescent
Lakeshore, Ontario
For more info on this property, please click the Brochure button. A rare and extraordinary property combining a unique location on a nearly 17,028 square foot, pie shaped lot in the heart of Tecumseh. This captivating full brick property spans 4244 square feet, boasting 4 generous bedrooms on the upper level, complemented by 1 additional room on the upper level, and 2 full bathrooms on the upper level, 1 piece bathroom on the main level and 1 piece bathroom in the basement with a finished basement. Step inside to a welcoming ambiance, where a spacious family room with a natural fireplace and home office adorned with hardwood and ceramic tile flooring & Armstrong Zone System. Furnace/AC/HRV/Humidifier are all new installed as of 2019. The gourmet kitchen is a culinary haven, featuring granite countertops, custom cabinetry offering ample storage, and high-end stainless steel appliances. Outside, the resort like space features a full brick and flagstone upper patio with a built-in barbeque, pool, a fully bricked pool house that is fully insulated, heated and air conditioned that is approximately 400 square feet and a shed that is approximately 160 square feet. The pool liner is approximately 4 years old with a heater/pump that is about 5 years old. The outside is an extremely backyard sanctuary with neighbours not in site, ideal for hosting gatherings. gym and wine cellar located in the basement, electric fireplace on the pool deck; New roof installed in 2016 with 45 year shingles; Gas fireplace in a sitting area on the main level and natural fireplace in the family room; Storm and sanitary both have back flow preventers; Hot water tank is owned and new installed as of 2018; All new Anderson windows installed in 2018; Automatic sprinkler system; Driveway replaced in 2016; Fiber and MNSI available to the house! (id:49187)
126 Regency Drive
Chatham-Kent (Chatham), Ontario
This brand new modular home is ready to be called your new home. Offering 2 bedrooms and 2bathrooms. Split design with bedrooms at each end. This home is a CSA A 277 standard home. The living room, dining room and kitchen are open concept. Vinyl flooring starts in the kitchen, living room, dining room, bathrooms and hallway. All new fridge, stove, dishwasher, furnace and water heater included. Lot fees include garbage pickup, snow removal on main roadsand taxes. All Buyers must be approved by St. Clair Estates. (id:49187)
304 - 241 St. Paul Street W
St. Catharines (Western Hill), Ontario
Priced to sell and offering the best deal on the market, this 2-bedroom, 1-bathroom trailer isa perfect opportunity for renovators, flippers, and contractors looking for their next project. With brand-new windows and flooring already installed, this home just needs a little TLC to bring it to its full potential. The motivated seller is ready to make a deal bring an offer! Enjoy affordable, year-round living, with a pad fee that covers property tax, water, garbage and snow removal, and park maintenance. Conveniently located close to all amenities, with quick highway access, and just minutes from St. Catharines Hospital and the GO Station, this home is asteal. Dont waitthis one wont last long! Schedule your viewing today. (id:49187)
2919 County Road 48 Road
Kawartha Lakes (Bexley), Ontario
Kawartha Lakes Corner Property For Sale at Hwy 48 & 35 ---- 1.41 Acres Vacant Land----382' Frontage On Hwy 48 at North-West Corner of Hwy 48 & Hwy 35 - Kawartha Lakes-- Prime Corner with High Visibility and Exposure! Ideal for Retail and many uses---C2 Zoning With Many Uses Permitted---- Area Is Approx. 60,600.76 Sq.Ft. (id:49187)
2919 County Road 48 Road
Kawartha Lakes (Bexley), Ontario
Land For Sale---- Kawartha Lakes Corner Property For Sale at Hwy 48 & 35 ---- 1.41 Acres Vacant Land----382' Frontage On Hwy 48 at North-West Corner of Hwy 48 & Hwy 35 - Kawartha Lakes-- Prime Corner with High Visibility and Exposure! Ideal for Retail and many uses---C2 Zoning With Many Uses Permitted---- Area Is Approx. 60,600.76 Sq.Ft. (id:49187)
1530 Niagara Stone Road
Niagara-On-The-Lake (Virgil), Ontario
Take advantage of this prime commercial space in a high-visibility location, perfect for retail, office, or service-based businesses. Offering 2,300 sq. ft. of open-concept space, this unit features a 9-ft ceiling, a two-piece bathroom, and a functional layout that can accommodate a variety of business needs. The space is equipped with gas heating and a wall-unit air conditioner for year-round comfort.Located along a busy route with excellent street exposure, this location was home to a successful convenience store for over 25 years, proving its strong potential for business success. The property includes 4-6 parking spots, with the possibility of additional parking at the back.Lease this high-exposure commercial space for $4,025 per month plus TMI. Dont miss this opportunity to establish your business in a growing and sought-after area. Contact us today for more details or to schedule a viewing. (id:49187)
214 - 7181 Yonge Street
Markham (Thornhill), Ontario
Excellent opportunity for multi-use related business. Directly connected to Four residential towers, offices, supermarket, food court and Liberty Suites Hotel. Close to public transit, highway, with ample underground parking. Future Subway extension on Yonge/Steeles. Unit does not have a drain/water use. (id:49187)
251 - 4438 Sheppard Avenue E
Toronto (Agincourt North), Ontario
Just sell the property not the business. The unit is on the second level across from the elevator. The mall with RBC, travel agencies, hair salons and the best shop. Good opportunity for small business. There is a Tenant in the unit but no lease agreement now. The tenant is a good tenant. Please don't bother the tenant. (id:49187)
7174 Highway 6
Mapleton, Ontario
Bungalow with your own grass airstrip! Brick and vinyl siding bungalow, with 2 bedrooms on main, 2 bedrooms in basement, two 4-piece and one 2-pc baths, oak kichen cupboards, attached garage, geothermal heating and cooling, located on a 13.320 acre farmland. Grass airstrip, a Federally Registered Aerodrome with 40 x 30 feet steel outbuilding used as a hanger. Situated between Fergus and Arthur. Lot size approximately 200.84 x 3098.57 x 195.75 x 3110.59 feet. Small area at rear falls under Grand River Conservation Control. (id:49187)
227 - 7777 Weston Road
Vaughan (Vaughan Corporate Centre), Ontario
Welcome to the Shop at Centro Sqaure. Fantastic Opportunity For a Turnkey Salon in the Heart of Vaughan and with Great Exposure. Space can also be converted into Many other Uses and includes a Small Kitchenette and Bathroom. Plenty of Free Public Parking with Direct Access into the Shops. (id:49187)

