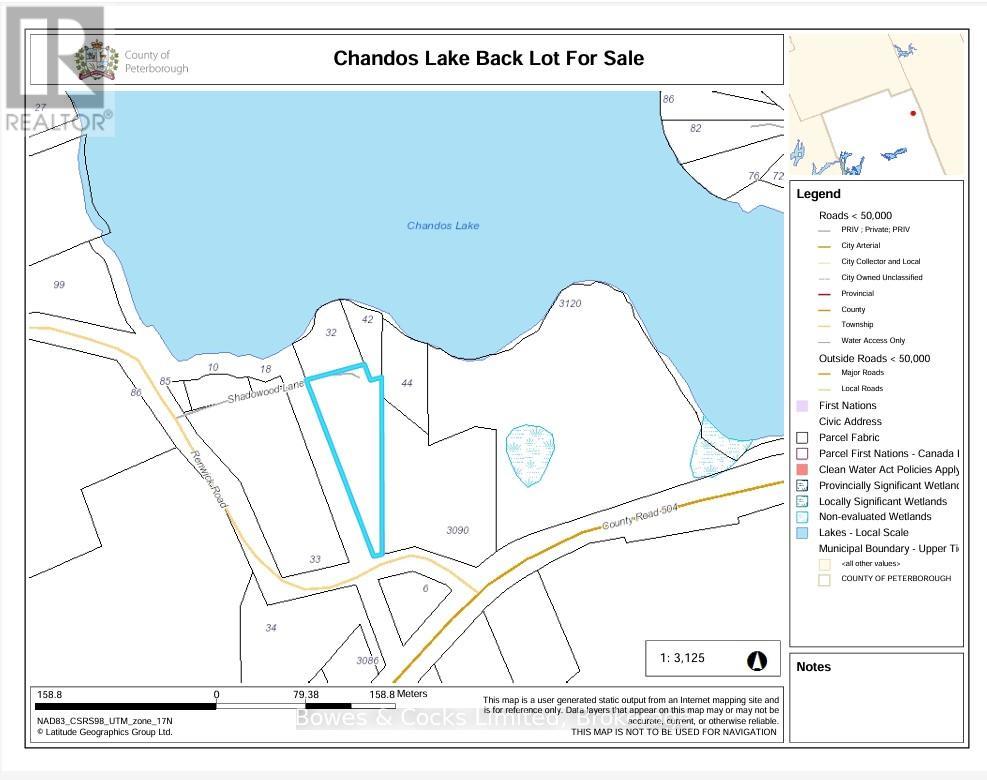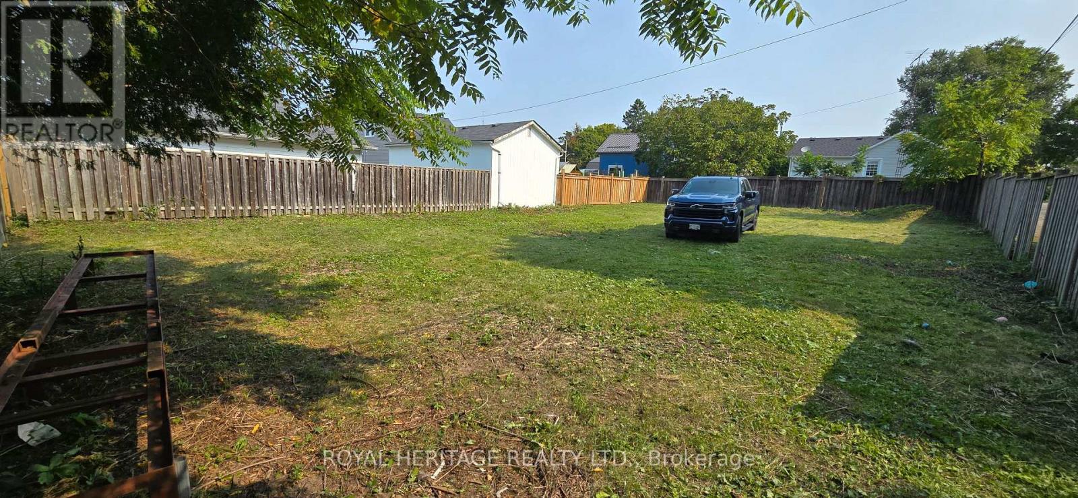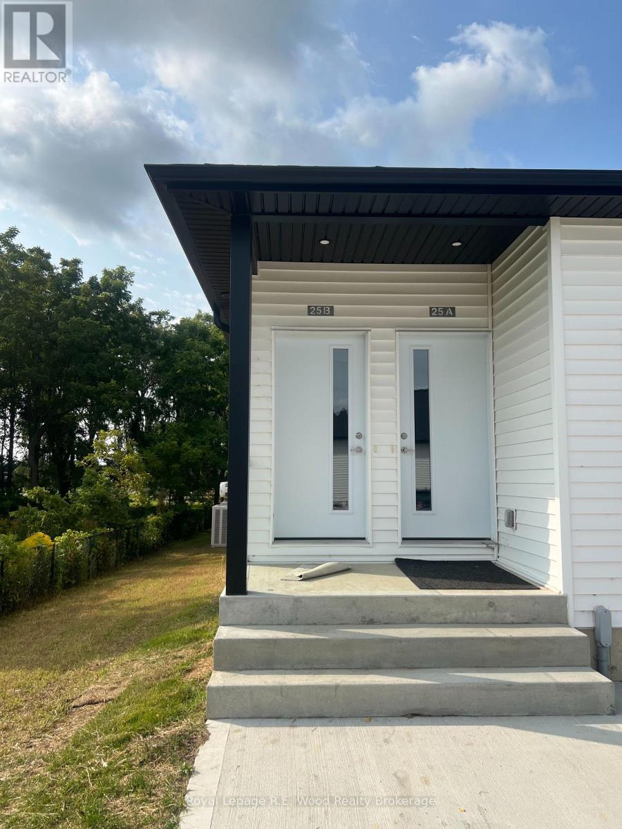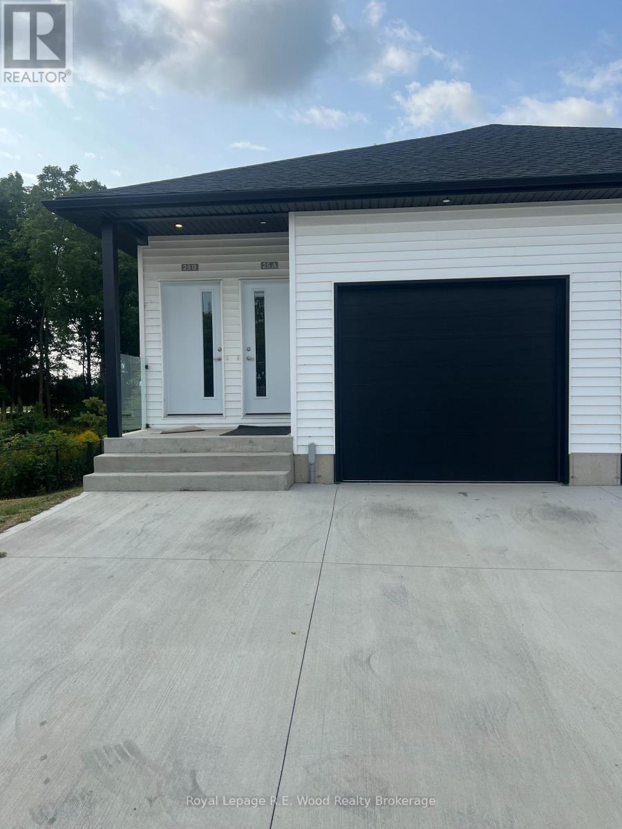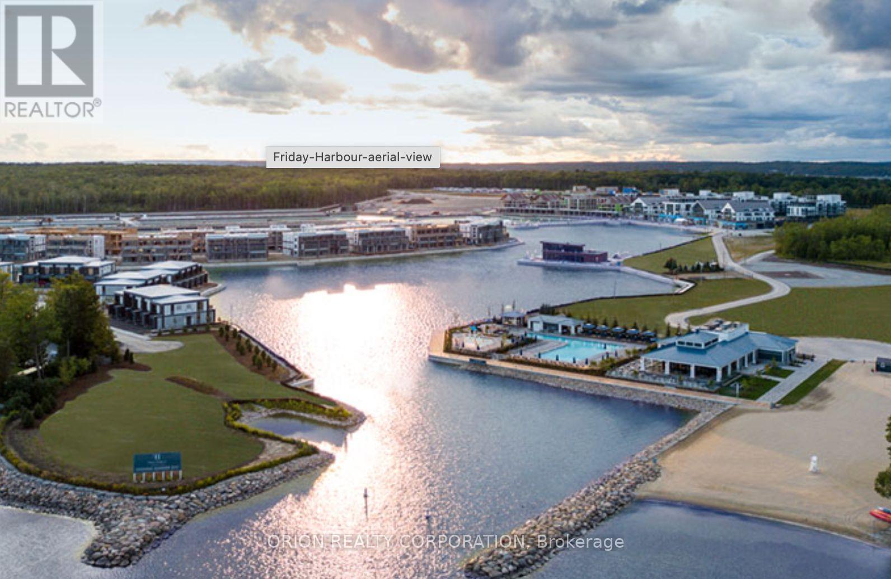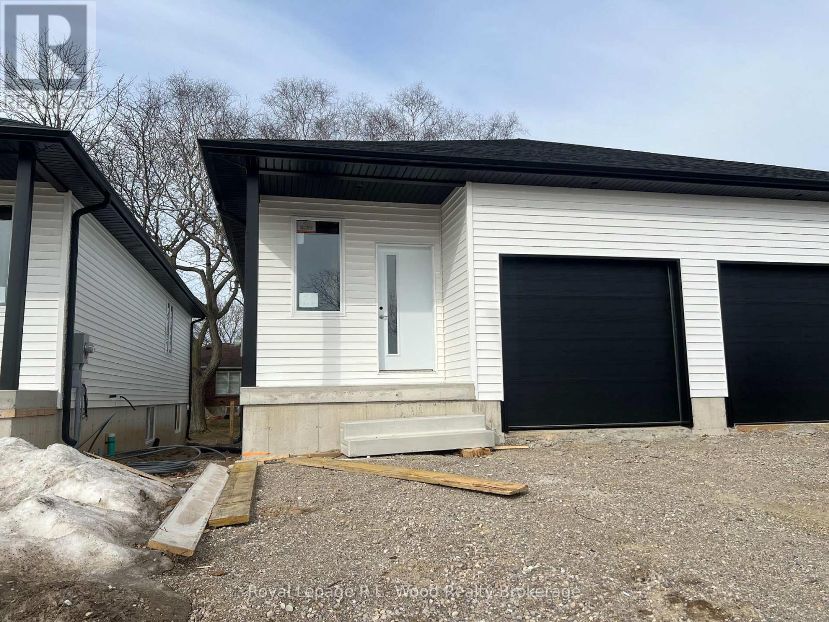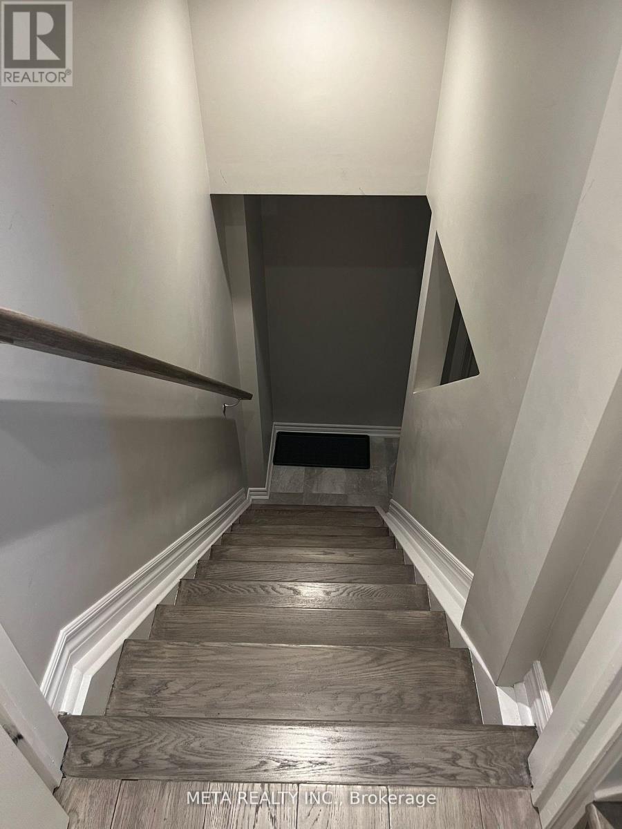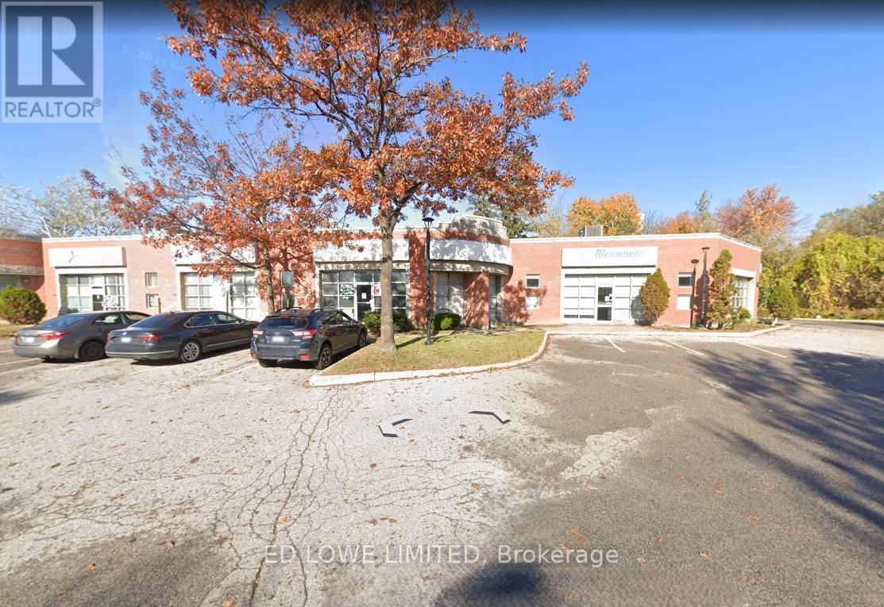301 - 345 Renfrew Drive
Markham (Buttonville), Ontario
Prime Corner Office With 3-Sided Exposure & Modern Layout. Discover this Beautifully Renovated Second-Floor Corner Office Space in a Two-Story Building Offers The Perfect Blend of Functionality and Comfort. With Three Sides of Natural Light Exposure, It Creates a Bright and Inviting Work Environment. This Modern and Functional Layout Includes: A Welcoming Reception Area. Two Private Offices for Focused Work. Large Boardroom with Wall-to-Wall Glass Partition on One Side, Perfect for Meetings and Presentations. An Open Central Area that Seamlessly Connects to Four Workstations, Ideal for Collaboration. A Well Equipped Kitchen and Washroom For Added Convenience. Ample Storage Space to Keep Your Workspace Organized. Plenty of Free Parking for Both Visitors and Employees. This Office is Ideal for Businesses Seeking Accessibility and Professional Setting. Move-In Ready! Prime location near Woodbine and Hwy7-16th, It offers convenient access to Major Transit Routes(VIVA & YRT), Shopping and Popular Eateries, and Mature Communities. Quick connectivity to Highway 404 and 407 (id:49187)
301 - 345 Renfrew Drive
Markham (Buttonville), Ontario
Prime Corner Office With 3-Sided Exposure & Modern Layout. Discover this Beautifully Renovated Second-Floor Corner Office Space in a Two-Story Building Offers The Perfect Blend of Functionality and Comfort. With Three Sides of Natural Light Exposure, It Creates a Bright and Inviting Work Environment. This Modern and Functional Layout Includes: A Welcoming Reception Area. Two Private Offices for Focused Work. Large Boardroom with Wall-to-Wall Glass Partition on One Side, Perfect for Meetings and Presentations. An Open Central Area that Seamlessly Connects to Four Workstations, Ideal for Collaboration. A Well Equipped Kitchen and Washroom For Added Convenience. Ample Storage Space to Keep Your Workspace Organized. Plenty of Free Parking for Both Visitors and Employees. This Office is Ideal for Businesses Seeking Accessibility and Professional Setting. Move-In Ready! Prime location near Woodbine and Hwy7-16th, It offers convenient access to Major Transit Routes(VIVA & YRT), Shopping and Popular Eateries, and Mature Communities. Quick connectivity to Highway 404 and 407. $1 Net Rent Escalation Each Year. Tenant to Set Up Hydro Account and Obtain Tenant Insurance. Tenant to Pay TMI $14.92/sf (2024) and hydro and tenant insurance. (id:49187)
Pt Lt 21 Con 4 Shadowood Lane N
North Kawartha, Ontario
Build Your Dream Home on this Chandos Lake back lot! Welcome to this incredible vacant lot, perfectly situated with frontage on both Renwick Road and Shadowood Lane. Towering red pines provide a stunning natural backdrop, offering both beauty and privacy. Imagine building your dream home overlooking Gilmour Bay on Chandos Lake, just a short walk to the Gilmour Bay Marina and the beloved Wally's Pub. This is a fantastic community, and we cant wait to welcome you! Practical perks include being on a school bus route, weekly garbage and recycling pick-up, and convenient mail delivery. A driveway entrance from Renwick Road is possible, and there's an unopened road allowance along the west side of the property - right to Chandos Lake! Plus, SR zoning to residential is possible with an application - your neighbors successful application shows it can be done! Don't miss this rare opportunity to create your perfect lakeside retreat. Reach out today for more details! (id:49187)
600 - 105 Gordon Baker Road
Toronto (Hillcrest Village), Ontario
95 Corporate Centre. A Completely Remodeled Class A office Building Featuring a New Lobby, Elevators, Corridors, and Units. Enjoy a brand new office space to customize to your liking. Located in prime GTA, nestled between major highways, (1 min to 404, 5 mins to 401, 10 mins to 407) arterial roads & connected to multiple public transit routes. Free direct all day shuttle service to Don Mills Station at Fairview Mall - 5 mins away. Underground & surface parking available. Wide range of uses including but not limited to medical, educational, studios, and more. Incentives entail rent free period, flexible lease term, improvements & upgrades. Size of units can be customized ranging from 685 sf to 19,800 sf. (id:49187)
103 - 1571 Sandhurst Circle
Toronto (Agincourt North), Ontario
Great opportunity to lease a unit in the largest shopping center in the neighborhood. Very busy mall recently renovated. Anchor tenants include banks, LCBO, shoppers, food basics. Ideal location close to mall entrance. Retail or restaurants use. (id:49187)
1-3 Yeovil Lane
Port Hope, Ontario
Just Priced to Move. Great opportunity to own land and build near the heart of down town Port Hope. This property is located on a public laneway and at this moment the town is hesitant on building on the lane way. Buyer will have to go through the township and deal with the comity of adjustments in order to get approval. With new legislation encouraging more homes to be built this is a great opportunity for someone to get land at a cheap price and pursue this opportunity. (id:49187)
335 John Street S
Aylmer, Ontario
Welcome to this modern lower-unit rental, designed for comfort and convenience. This 2-bedroom, 1-bathroom home features an inviting open-concept kitchen, dining, and living area, perfect for relaxed living and entertaining. The sleek solid surface countertops and ample cabinetry ensure plenty of storage and a stylish cooking space. With modern, neutral finishes throughout, this unit offers a contemporary yet cozy feel. Enjoy the ease of appliances included and the added convenience of a dedicated parking space. All units are non-smoking and just moments from amenities such as a convenience store, schools, parks and scenic walking trails; this rental combines comfort with an unbeatable location. (id:49187)
335 John Street S
Aylmer, Ontario
Welcome to this beautifully designed upper-unit rental, offering modern comfort, style, and convenience. This 2-bedroom, 2-bathroom home features a spacious open-concept kitchen, dining, and living area, perfect for both everyday living and entertaining. The sleek solid surface countertops and abundant cabinetry provide both elegance and ample storage, making the kitchen as functional as it is stylish. With modern, neutral finishes throughout, this home offers a warm and sophisticated atmosphere. Additional perks include a garage plus two parking spaces for your convenience, as well as included appliances for a seamless move-in experience. All units are non-smoking and just moments from amenities such as a convenience store, schools, parks and scenic walking trails; this rental combines comfort with an unbeatable location. (id:49187)
207 - 415 Sea Ray Avenue
Innisfil, Ontario
Amazing opportunity to get into High Point at Friday Harbour. This exquisitely upgraded 785 sq foot,2 bed/2bath split bedroom layout features upgraded laminate flooring, upgraded kitchen with waterfall kitchen island and full size appliances. Upgraded bathrooms and floor to ceiling windows. Minutes walk to the marina/beach, 18 hole golf course, fitness centre, resort pools, shops/retail and restaurants. Friday Harbour offers shuttle services for those who prefer to arrive in style. Building features an outdoor pool, courtyard, hot tub and beautiful party room. Resort Fees:1) Annual fee $1632.17, 2) Lake Club Fee $216.31/mo, 3) Entry Fee of 2% of PP+HST (payable one time). Walking distance to Starbucks, LCBO, 4+ Restaurants, beach and marina. 3 outdoor swimming pools to choose from with a state of art fitness centre. Over 5km of hiking trails. (id:49187)
335 John Street S
Aylmer, Ontario
Step into this stunning upper-unit rental, where modern design meets everyday convenience. Offering 3 spacious bedrooms and 3 bathrooms, this home features an open and airy kitchen, dining, and living space, ideal for both entertaining and relaxation. The kitchen boasts solid surface countertops, a large pantry, and plenty of cabinetry, providing a perfect blend of style and functionality. With modern, neutral finishes throughout, this home exudes warmth and sophistication. Added perks include a garage plus three additional parking spaces, along with included appliances for an easy move-in. All units are non-smoking and just moments from amenities such as a convenience store, schools, parks and scenic walking trails; this rental combines comfort with an unbeatable location. (id:49187)
7568 Doverwood Drive
Mississauga (Meadowvale), Ontario
Professionally Finished Bachelor & Tastefully Furnished! Don't Miss This Hidden Gem! Engineered Hard Wood, Quartz Countertops, High Gloss Tiles & Furnishings Give This 5 Star Stunner A Luxurious High End Feel. Includes An Extra Large Dug Out Window That Meets Proper Fire Regulations. 1 Parking on driveway. Stand Up Shower, Pot Lights Throughout. All furnishings seen in photos included in rent! Upon entering main door, there is a common area hallway that leads to separate entrance doors for the main floor unit and another for the basement unit. Laundry is in the basement. Inclusive of all utilities, internet & parking. To book a viewing please have YOUR realtor make arrangements! 24 hr notice required. (id:49187)
907-908 - 75 Cedar Pointe Drive
Barrie (0 North), Ontario
2175 s.f. of nicely finished office space with street front exposure. Large windows. Multiple offices, kitchenette and 2 washrooms. Great signage and parking in the cedar pointe business park. Highway access. Tenant pays utilities. $16.50/s.f/yr and tmi $9.21/s.f/yr + hst. Pylon sign additional $40/mo. (id:49187)



