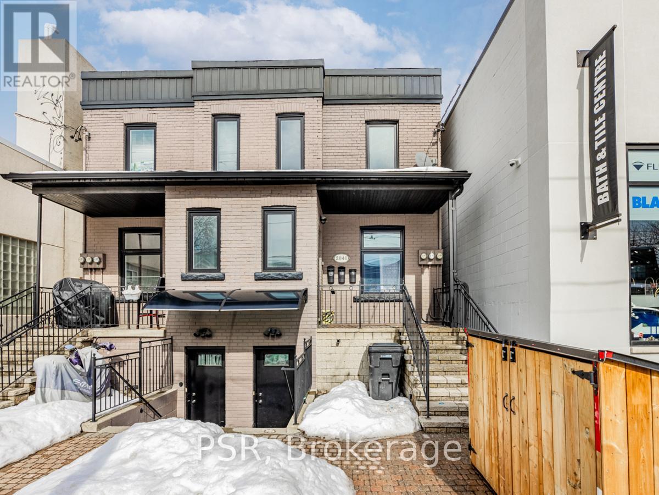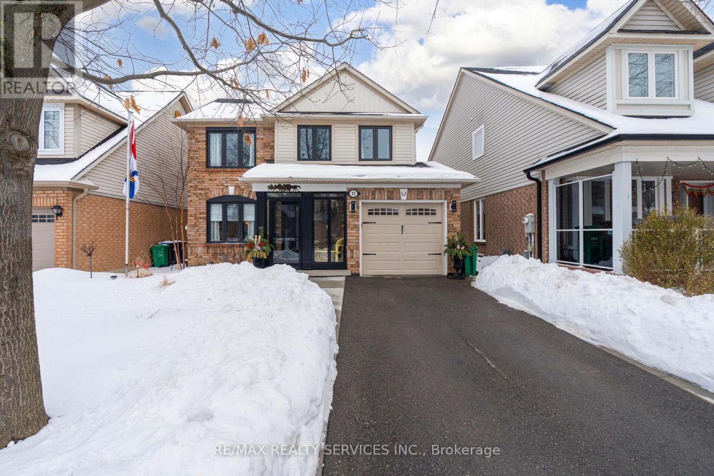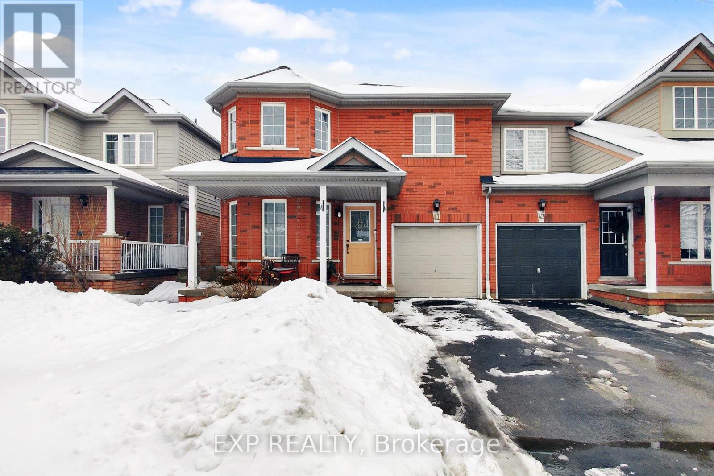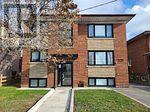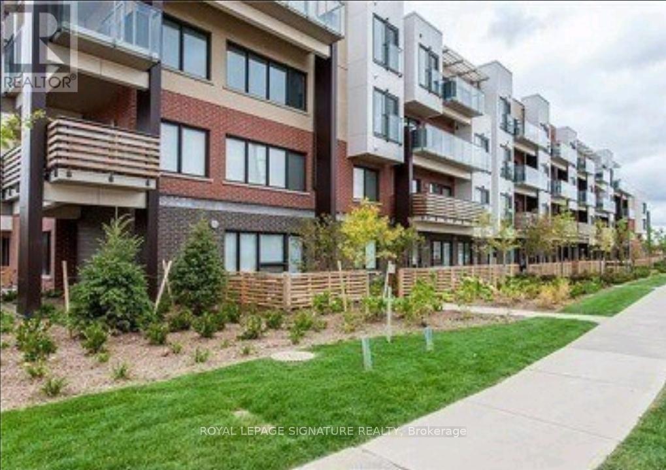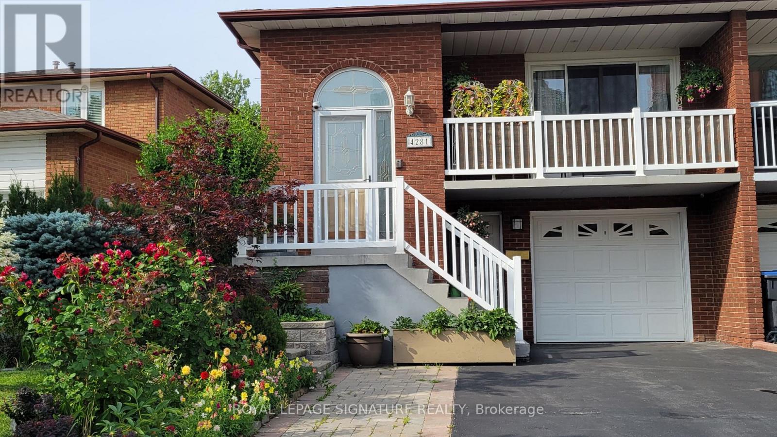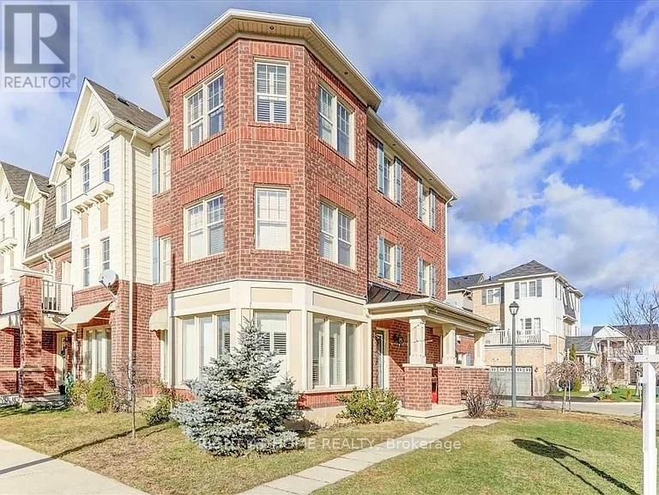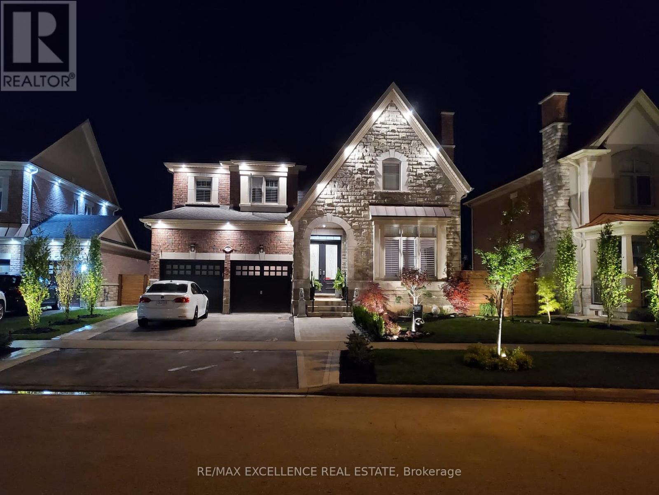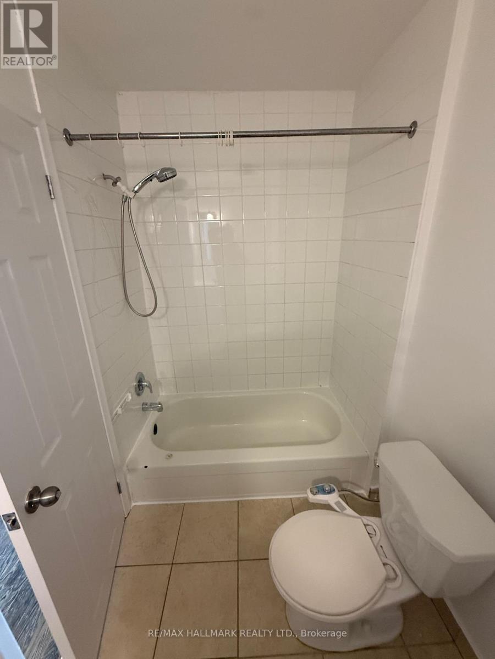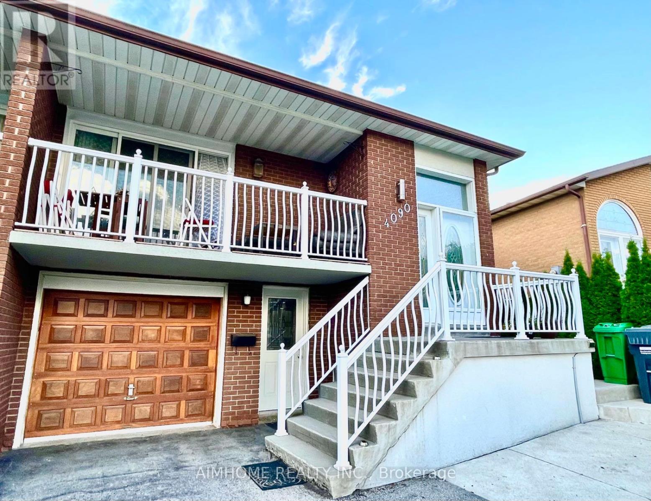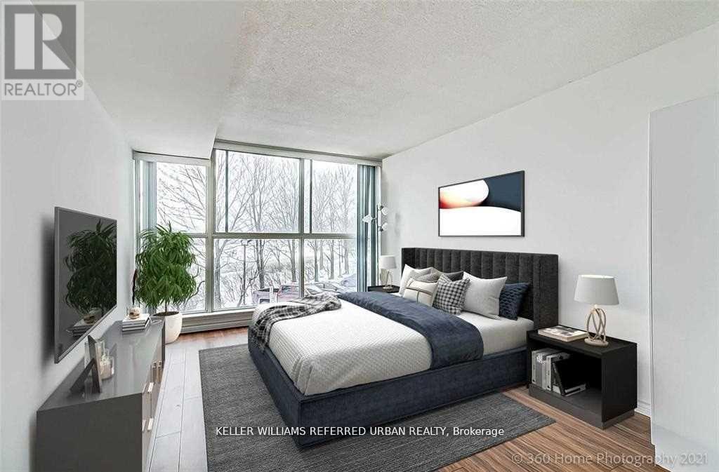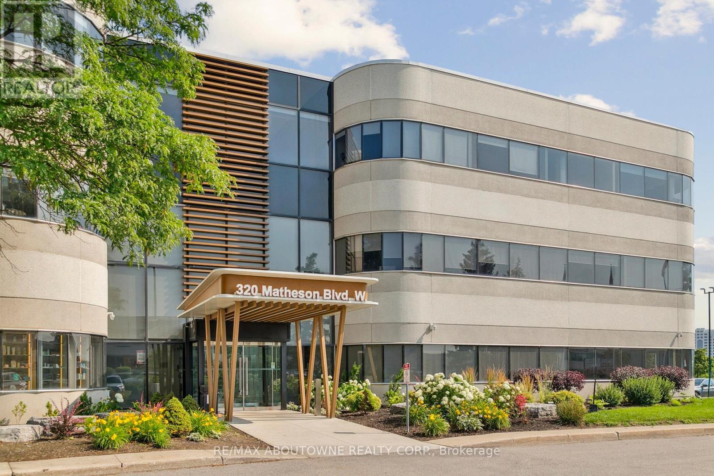2 - 2040 Dundas Street W
Toronto (Roncesvalles), Ontario
Recently updated, bright two bedroom unit with private porch. Located in charming Roncesvalles, steps away from Dundas Station, Bloor Go and TTC. Coin operated launder mat located a two minute walk away. Street parking subject to availability through the city. Plenty of fantastic shops, restaurants and cafes right outside your door, walkability score of 96. (id:49187)
12 Thorpe Crescent
Brampton (Fletcher's Meadow), Ontario
Welcome to this beautifully upgraded and meticulously maintained 3-bedroom, 3-bathroom home,perfectly situated on a quiet, family-friendly street with no sidewalk, offering extra driveway parking and outstanding curb appeal. This move-in-ready home showcases extensive upgrades completed between 2020-2024, giving you peace of mind and modern comfort throughout.The bright and inviting main level features updated flooring (2022) in the living room and kitchen, complemented by elegant laminate flooring across both the main and second levels. The modernized kitchen is highlighted by a stunning quartz countertop (2021), along with a newer fridge and stove (2020), creating a stylish and functional space for everyday living andentertaining.Upstairs, the spacious primary bedroom offers a relaxing retreat with a walk-in closet and generous natural light.The professionally finished basement adds exceptional living space, complete with a large recreation room, updated flooring, and a 3-piece washroom - ideal for extended family, guests,or entertainment.Significant mechanical and structural upgrades include: New furnace and air conditioner (2023) New windows throughout the home (2024) New front and rear exterior doors (2024) New garage access doorway (2024) New washer and dryer (2024) Renovated powder room featuring elegant Turkish floor tiles (2023) New front enclosure (2023) enhancing curb appeal Beautiful deck and gazebo (2022), perfect for outdoor gatherings Located in a highly desirable neighbourhood just steps from Mount Pleasant GO Station, commuting is effortless. Enjoy close proximity to top rated schools, parks, libraries, and recreation facilities - everything your family needs within minutes. With no sidewalk to shovel and exceptional upgrades already completed, thishome offers true pride of ownership and turnkey convenience. A rare opportunity to own a fully updated home in one of the area's most sought-after communities. A must-see! (id:49187)
41 Bramfield Street
Brampton (Fletcher's Meadow), Ontario
Spacious End Unit Townhouse That Feels Like A Detached Home With Income Potential * Absolutely Gorgeous Approx 2,115 Sq Ft Of Beautifully Maintained Living Space * Larger Than Most Semis In The Area * Separate Living, Dining, And Family Rooms Offer The Perfect Blend Of Space And Privacy * Four Oversized Bedrooms Including A Stunning Primary Retreat With Double Door Entry * No Carpet Throughout * Modern Flooring And Stainless Steel Appliances In A Bright Functional Kitchen Built For Entertaining * Finished Basement With 1 Bedroom, 1 Washroom And Side Entrance * Potential For Rental Income Or Multi Generational Living * Prime Family Friendly Location Close To Schools, Parks, Transit, GO Station And Community Centres * Incredible Value * Move In Ready * See The 3D Virtual Tour Before It's Gone * (id:49187)
2 - 521 Browns Line
Toronto (Alderwood), Ontario
Welcome to this Cozy and Charming Bachelor Apartment! The unit features laminate flooring, in-suite Laundry, Window Coverings and modern Light fixtures. The building has only a small number of units fostering a quiet atmosphere. Conveniently Located Minutes From the Hwy427, Gardiner Exprs, GO Station, TTC, Sherway Gardens Mall, Lake Ontario! Vacant and Ready to move in at any time! One parking space available for an additional $150/month. (id:49187)
104 - 5005 Harvard Road
Mississauga (Churchill Meadows), Ontario
Welcome To Hot Condos In Prime Churchill Meadows! This One Plus Den Is Over 800 Sqft The Largest 1+1 In The Building With 2 Full Baths. Premium Corner Unit. Largest Terrace In The Complex With Over 200 Sqft. Of Outdoor Space. 1 Underground Parking And 2 Lockers Are Included. Minutes From Erin Mills T/C, 403/407, Milway Express Route, Parks And Schools. Tenant Is Responsible For Hydro. (id:49187)
4281 Woodington Drive
Mississauga (Rathwood), Ontario
Beautifully Renovated Modern 3 Bedroom, 2 Bathroom Upper Level Apartment W/ An Open Concept Kitchen, S/S Appliances, Granite Counter-tops, Wood Cabinets. All Newer Windows, Oak Hardwood Flooring Throughout, Pot-lights, Newer Light Fixtures, Skylight in Living W/A Walk-out Balcony. Separate Laundry W/A Newer Washer & Dryer. Renovated Bathrooms W/ Natural Limestone Tiles, Rain Shower Head, Modern Vanities. Enjoy The Backyard W/ Newly Landscaped Patio Stone,A Wood Pergola W/ Built in Patio Speakers. (id:49187)
629 Scott Boulevard
Milton (Ha Harrison), Ontario
Beautifully upgraded and meticulously maintained freehold end-unit townhouse in the sought after Harrison neighborhood. This home features extensive recent renovations, including a complete master ensuite makeover, brand new premium hardwood flooring under 3rd floor, and afresh coat of designer paint throughout the entire house. The laundry room has been stylishly upgrade for added convenience. All kitchen and laundry appliances are les than 5 years old, offering worry-free living. Boasting over 1800+ Square feet of bright living space, this move in-ready home is steps away from top-rated schools, parks, hospital and shopping. A must-see! (id:49187)
28 Midsummer Drive
Brampton (Bram East), Ontario
Spacious 3 Bedroom Bsmt in the Highly Sought after Community of Castlemore! This Basement features an open concept living with modern kitchen, featuring stainless steel appliances. Spacious and well-lit unit has plenty of storage. Totally independent unit with Seperate Entrance and Seperate Laundry. Upper level will pay 70% utilities and basement tenants will pay 30%. Seperate laundry in basement. 2 Car Parking for basement tenants! (id:49187)
2153a Weston Road
Toronto (Weston), Ontario
This spacious 2-bedroom, 1-bathroom apartment offers incredible value for its size and features. Step into the large living room flooded with natural light from its expansive window, providing a welcoming space for relaxation and entertainment. The cozy kitchen is perfect for preparing meals and gathering with loved ones. The unit includes a sizable bathroom and three well-sized bedrooms which provide privacy and versatility for residents. Situated in a prime location, this apartment boasts easy access to nearby parks and a golf course, ideal for outdoor enthusiasts. Additionally, its proximity to the 401 Highway ensures convenient commuting and travel options. With its affordability and spacious layout, this apartment presents an excellent opportunity for individuals or families seeking a comfortable and convenient living space. (id:49187)
Lower - 4090 Woodington Drive
Mississauga (Rathwood), Ontario
Modern and clean 1 bedroom unit in a well-maintained Semi-detached house. Open Concept Kitchen with Granite countertop and S/S appliance. Convenient Central Location In Mississauga! 1 Min Walk To Bus,10 Min Walk To Square One, 5 Min Drive To Major Hwys & Transit. Nearby Groceries, School, Bank, clinic & More. 1 Driveway Parking Included, Tenants Pay 25% of All Utilities. Shared laundry. (id:49187)
211 - 4185 Shipp Drive
Mississauga (City Centre), Ontario
A Rare Find in the Heart of Mississauga! Welcome to Chelsea Towers a beautifully maintained condo offering style, space, and unbeatable value just steps from Square One! This bright, nearly 1,000 sq. ft. unit features 2 spacious bedrooms, 2 full bathrooms, a functional kitchen with newer appliances, and an open-concept living/dining area with floor-to-ceiling windows showcasing stunning front views of the building. Enjoy the convenience of ensuite laundry and a large in-suite storage room, plus all-inclusive maintenance fees covering heat, hydro, and water. Prime Location: Steps to Square One, transit, dining, Sheridan College, and the upcoming IRT. Minutes to 403/401/407 and U of T Mississauga. This unit checks all the boxes location, lifestyle, and value. Don't miss your chance to own in one of Mississauga most desirable buildings! Top-Tier Amenities: Indoor pool, sauna, gym, tennis & squash courts, billiards, party room, 24-hour concierge, and secure underground parking with plenty of visitor spots. (id:49187)
211-2 - 320 Matheson Boulevard W
Mississauga (Gateway), Ontario
Step into a refined, private 3-person office at Prima Spaces - a quiet, lockable workspace designed for professionals who want focus, privacy, and a polished client-facing setting. Enjoy high-speed Wi-Fi, access to beautifully maintained shared areas, and the convenience of bookable meeting rooms when you need to host clients or collaborate, all in a premium Mississauga location with convenient access and nearby parking. (id:49187)

