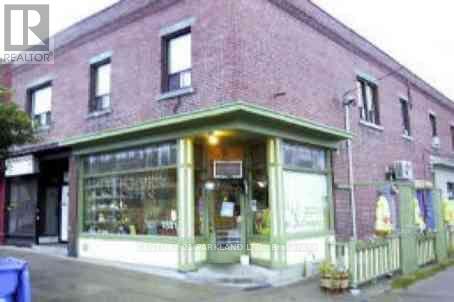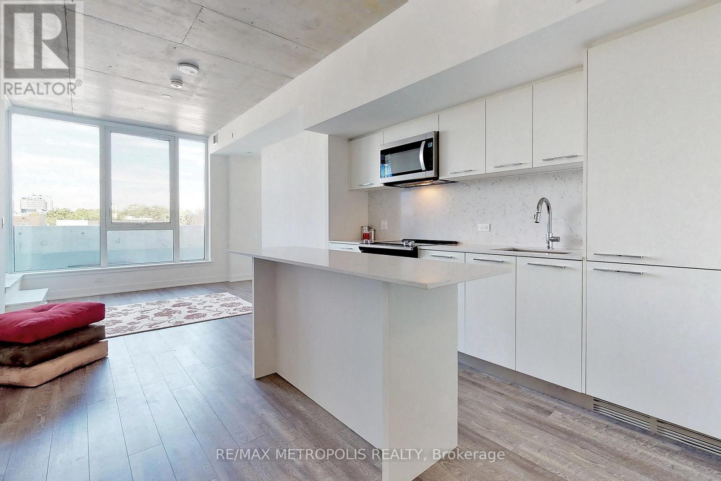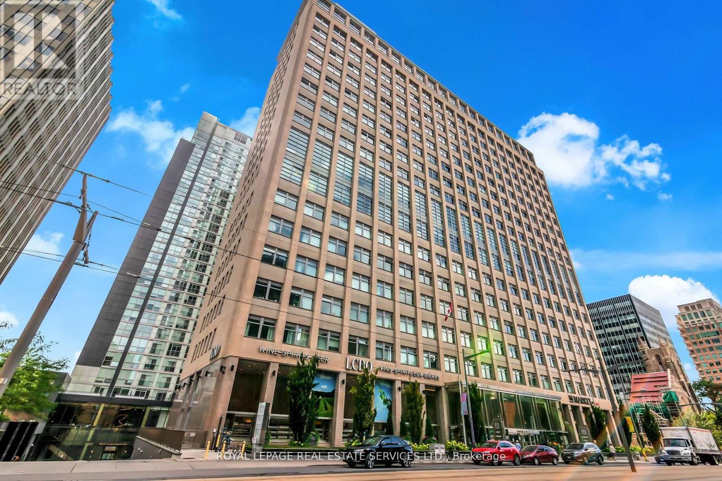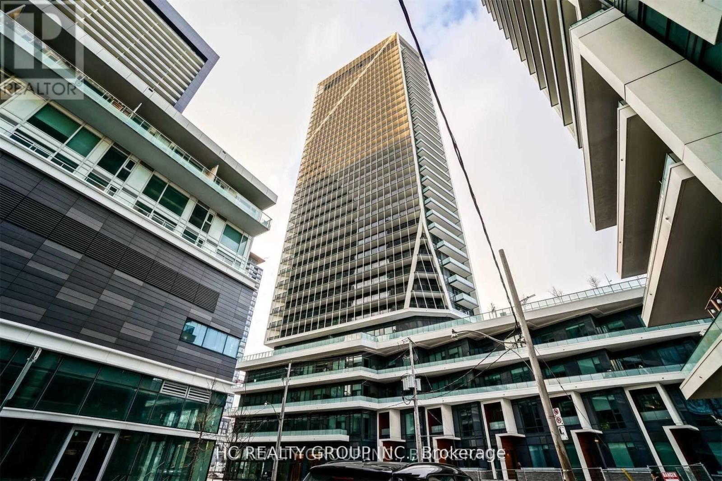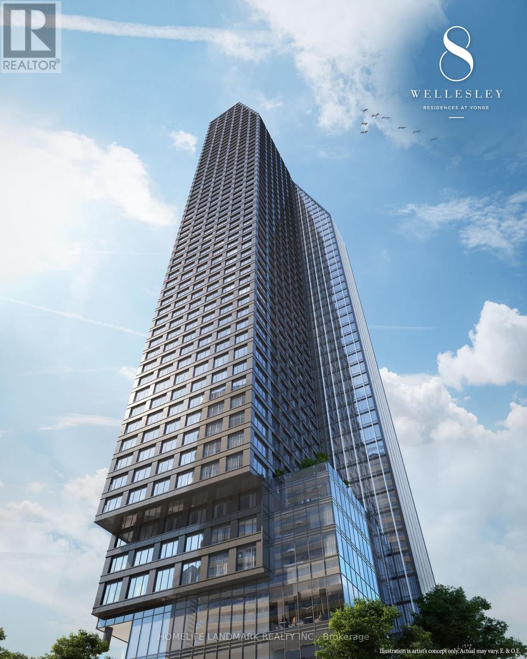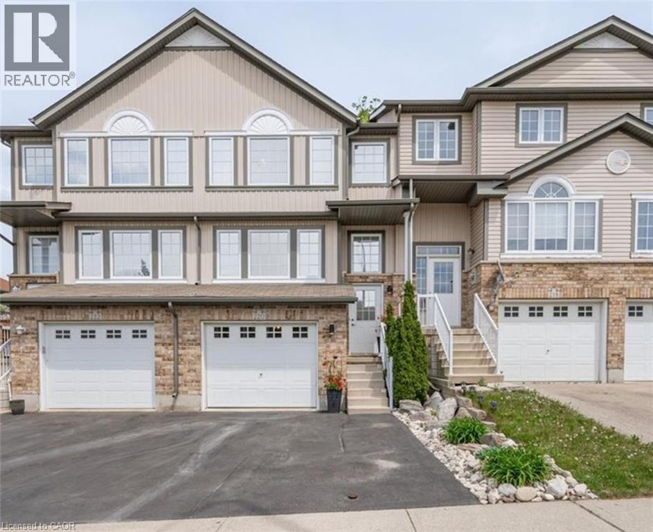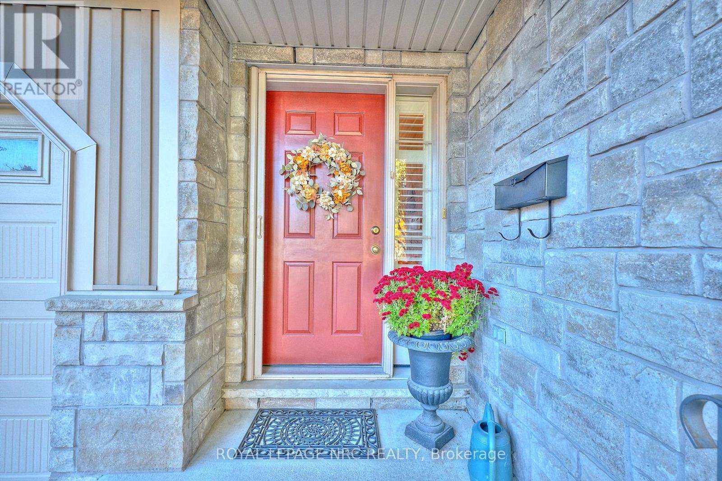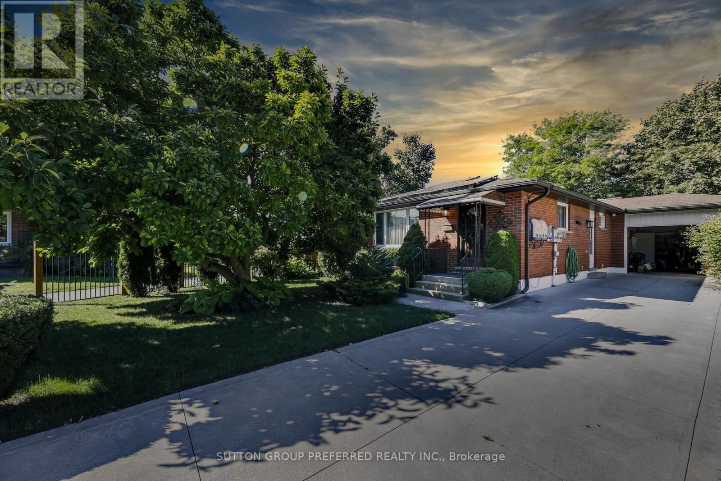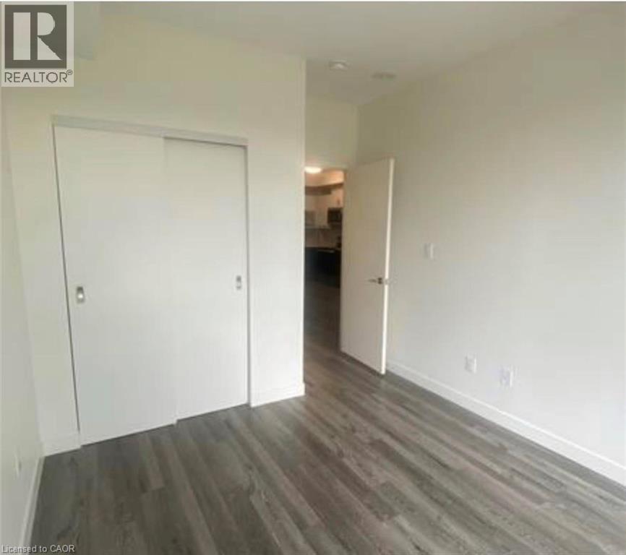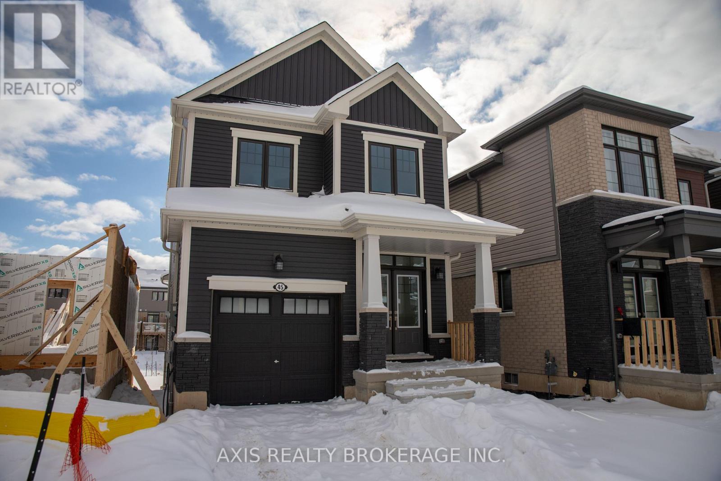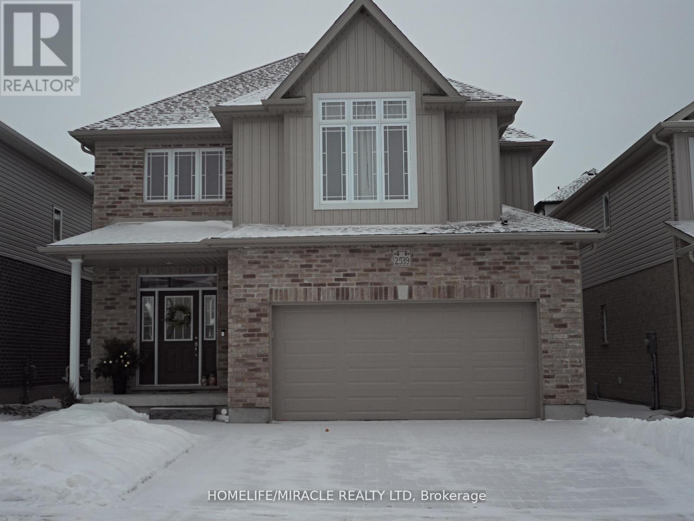1331 Danforth Avenue
Toronto (Greenwood-Coxwell), Ontario
Commercial Store: 2.5 Apartments & 2.5 Commercial Units - Access to Attic from the Front Apartment. Fantastic Unique Investment Opportunity to Own a Corner Store, across from Greenwood Subway Station (100m to Linsmore: TTC Entrance) -- Priced to Sell. Some Rents are Below Market Rate. Total Gross Yearly Income $121,000. At this Price, it Won't Last! (id:49187)
201 - 25 Baseball Place
Toronto (South Riverdale), Ontario
Live Above It All in Riverside Square! This rare 2-bedroom, 2-bathroom corner suite offers 2 private balconies and comes with a parking space and locker-a coveted combination in the heart of the city. Located near Queen & Broadview, this 778 sqft unit features a smart split-bedroom layout, high concrete ceilings, and wide-plank flooring throughout. The sleek, open-concept kitchen includes quartz counters, a designer backsplash, a panelled fridge and dishwasher, and a stainless steel stove. With northwest exposure, the space is bathed in natural light and showcases vibrant city views. The second bedroom opens to its own balcony-perfect for a peaceful retreat or home office-while the primary bedroom includes a 3-piece ensuite and a large window. Additional features: ensuite laundry, thoughtful storage, and a seamless indoor-outdoor flow. Residents enjoy access to a concierge, rooftop pool and sundeck, gym, party room, visitor parking, and more. Experience curated urban living steps from transit, cafés, parks, and the energy of Riverside. (id:49187)
6 Markham Street
Toronto (Trinity-Bellwoods), Ontario
On Third Thought Gelato presents a rare opportunity to acquire a highly recognizable editorial featured dessert brand with deep roots in Toronto's food and lifestyle scene. Celebrated by major local media for its inclusive allergen friendly approach this concept has earned a loyal following and strong brand equity beyond its footprint. Renowned for its plant based allergen conscious gelato the brand has been featured across prominent food editorials and lifestyle publications consistently praised for its quality creativity and modern aesthetic. Its positioning as a gelato and wine bar further elevates the concept blending indulgence with sophistication and setting it apart from traditional dessert offerings. Beyond the storefront On Third Thought Gelato has proven success in catering and off site activations servicing weddings corporate functions private events and large scale festivals. The mobile gelato program has been a strong revenue driver and brand builder allowing the business to scale visibility while maintaining premium margins. The brand has also demonstrated strong appeal to national and international lifestyle brands collaborating on experiential pop ups limited edition flavour launches and cross promotional campaigns with major consumer and beauty companies. Seasonal flavour drops curated pop ups and ongoing collaborations keep the brand fresh relevant and socially shareable driving repeat customers and organic marketing momentum. With its strong editorial presence established catering channel and proven brand collaboration history this is an ideal acquisition for an operator investor or hospitality group seeking a turnkey concept with built in demand and expansion potential. A compelling opportunity to own not just a location but a brand with story visibility and upside. Sellers are willing to train and/or partner. (id:49187)
402 - 111 St Clair Avenue W
Toronto (Yonge-St. Clair), Ontario
111 St. Clair Is Now One Of The Premiere Luxury Residences In Midtown Toronto. The 21-Storey Building Was Completed In1957 As The Headquarters Of Imperial Oil, Canada's Largest Oil Company. This 1 Bedroom Plus Den Condo Is Sleek and Ultra Modern. Open Concept Suite With The Kitchen Featuring Stainless Appliances, Stone Counter, Undermount Sink, Custom Glass Backsplash. Living & Dining Room Are Combined With North Views Of Avenue And St Clair! Master Bedroom Has Custom Glass Sliding Doors & His & Hers Closets! The Den Is A Large L-Shape Room & 4 Piece Ensuite With Custom Tub Surround & Tile Floor. Short Walk To Yonge Street, Belt Line Trails, Parks, TTC. Residents Can Enjoy Access To Over20,000 Sq Ft Of Amenities Including: Indoor Pool And Whirlpool, Fitness Auditorium, Theatres, Games Room, Music Room, Cardio Equipment, 2 Squash Courts, Party Room And More. The Addition Of The LCBO And Longo's Market Have Invigorated The Community. (id:49187)
2111 - 50 Ordnance Street
Toronto (Niagara), Ontario
Client RemarksLuxury Two Bedrooms + 1 Den Suite W/Stunning Unobstructed Se Views Of Beautiful Lake Ontario And City. Practical Open Concept Layout,868 Sqft, Floor-To-Ceiling Windows; 2 Balconies, 2 Full Bathroom + One Parking, Laminate Flooring Throughout, Stone Countertop&Island/Backsplash/Stainless Steel Panelled Appliances (id:49187)
1809 - 8 Wellesley Street W
Toronto (Bay Street Corridor), Ontario
Lifestyle at the prestigious 8 Wellesley St West. Located in the vibrant heart of Downtown Toronto, this sophisticated residence offers a perfect blend of modern elegance and unparalleled convenience.Prime Location: Boasting a near-perfect Walk Score, you are just steps away from the Wellesley Subway Station, University of Toronto, Toronto Metropolitan University, and the upscale shops of Yorkville. Floor-to-ceiling windows that flood the space with natural light, and a sleek, functional layout. Enjoy being surrounded by the city's best dining, entertainment, and lush green spaces like Queen's Park. (id:49187)
220 Snowdrop Crescent
Kitchener, Ontario
Stunning 3-Bedroom, 3.5-Bathroom Townhouse in Sought-After Activa Subdivision. Perfectly designed for modern living, this home offers a fully finished basement featuring a spacious family/rec room, a 3-piece bathroom, and convenient direct access from the garage. The main floor boasts an open and functional flow: starting with a welcoming front family room, passing a convenient powder room and main-floor laundry, leading to a generous eat-in kitchen with walkout access to the private rear yard. Enjoy peaceful backyard living with no neighbors directly behind you—complete with a raised deck, lower stone patio, and serene forest views for ultimate privacy and tranquility. Upstairs, the large primary bedroom includes a 3-piece ensuite, complemented by a main 4-piece bathroom and two additional well-sized bedrooms. Ideally located in the vibrant Activa community, you're just minutes from top-rated schools, scenic trails, parks, public transit, and quick access to Highways 7/8 and 401—making commuting and daily life effortless. This exceptional townhouse combines rare design, thoughtful features, and an unbeatable location. A wonderful place to call home in one of Kitchener-Waterloo's most desirable neighborhoods. (id:49187)
8 - 603 Welland Avenue
St. Catharines (Carlton/bunting), Ontario
Welcome to your dream home! This luxurious bungalow townhome with an attached single-car garage is perfectly situated in the highly sought-after Brookwood Terrace community. Offering an exquisite blend of style, comfort, and convenience, this home delivers the best in modern, carefree living.Step inside to an open-concept design ideal for entertaining. Gorgeous hardwood floors, vaulted ceilings, and abundant natural light from large windows and a skylight create an inviting and elegant atmosphere. The Elmwood gourmet kitchen is a true showstopper - featuring a stunning island, premium stainless steel appliances, pot lighting, and ample storage for all your culinary needs.Unwind in the great room beside a cozy gas fireplace, or step out onto the large back deck with adjacent patio and enjoy the peace and privacy of your beautifully landscaped backyard.The primary bedroom is a serene retreat complete with a walk-in closet and 3-piece ensuite, while the second bedroom offers generous space and natural light. The partially finished basement features a bedroom/living room, and rough-in for a third bathroom - ready to make your own.Enjoy everyday convenience with main floor laundry, central vac, gas bbq, stair chair for those with mobility issues, brand new ac unit, and low-maintenance living. Brookwood Terrace residents benefit from yard maintenance, landscaping, snow removal, and private garbage collection - all included in the low monthly condo fee.Ideally located near the canal pathway, shopping, highway access, and just minutes from wine country and local theatres, this home offers the perfect balance of tranquility and vibrant lifestyle opportunities.Don't miss your chance to own this exceptional Brookwood Terrace bungalow - where luxury, comfort, and convenience meet. Schedule your private showing today and fall in love with your new home! (id:49187)
82 Lacey Crescent
London South (South X), Ontario
Welcome to 82 Lacey Crescent, London, Ontario! Located in a quiet and family-friendly neighborhood, this home offers both comfort and convenience. The property features a recently upgraded kitchen and modern flooring installed just 5 years ago, giving the interior a fresh and move-in-ready feel. Right next to the home is a playground, perfect for children and outdoor activities. Families will also appreciate being within walking distance to St. Anthony French Immersion Catholic Elementary School, making school runs simple and stress-free. For shopping and entertainment, the home is just minutes away from White Oaks Mall, one of London's most popular destinations, as well as grocery stores, restaurants, and everyday amenities. With easy access to major routes and public transit, commuting across the city is both quick and convenient. Whether you're looking for a family-friendly environment or a property with excellent investment potential, 82 Lacey Crescent is a wonderful opportunity to call home. (id:49187)
128 King Street N Unit# 507
Waterloo, Ontario
Welcome to One28 Condo, perfectly located in the heart of Waterloo. This bright and modern 1-bedroom plus den suite features 9-foot ceilings, a spacious open-concept living, dining, and kitchen area, a versatile den ideal for a home office, and a walk-out to a private balcony with unobstructed views, along with a generously sized bedroom filled with natural light. Enjoy unbeatable convenience just minutes from Downtown Waterloo, Wilfrid Laurier University, the University of Waterloo, Technology Park, shopping, restaurants, and easy access to ION LRT transit. Residents benefit from excellent amenities including 24-hour security surveillance, party/study room, fitness centre, yoga studio, steam room, green roof, and an outdoor terrace with BBQs. Stainless steel appliances (stove, fridge, microwave, dishwasher, washer, and dryer) are included, along with one underground parking space and one locker. (id:49187)
45 Cresthaven Heights
Thorold (Rolling Meadows), Ontario
Brand new modern never lived in 3 bedroom, 2.5 bathroom residential! Featuring a thoughtfully designed floor plan with quality upgrades and contemporary finishes throughout the entire home. Highlights include upgraded flooring and staircase, quartz countertops, and new appliances! The home backs onto a ravine, offering enhanced privacy. Conveniently located minutes from Niagara Falls, Brock University, and the wineries of Niagara on the lake, providing easy access to local amenities. An excellent opportunity for first time, buyers or investors! (id:49187)
2539 Holbrook Drive
London South (South U), Ontario
A beautiful, relaxing house. Spacious kitchen with Stainless Steel appliances. Separate Living and Dinning. Great room with transom window, and sliders leading to fully covered deck. Laundry facility is on main floor that has entry from garage as well as from Kitchen/Dining. Upper level has 4 bedrooms. Primary Bedroom has 5 pc ensuite and a large walk-in closet. 3 other bedrooms are big, bright, & with large closets. 2nd bathroom is with double sink & separate bath. Close proximity to Hwy 401, London Hospital, & Thames river. (id:49187)

