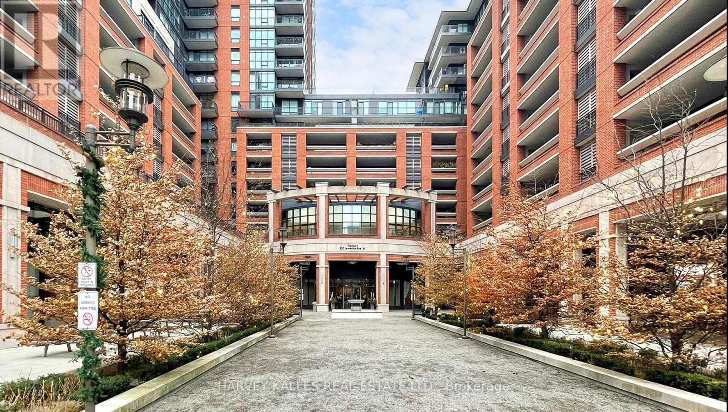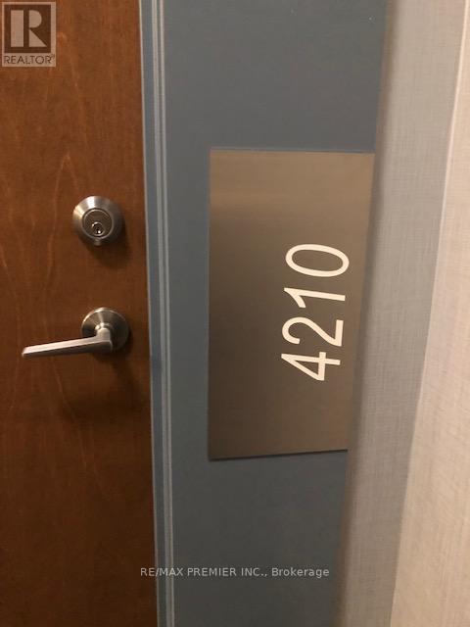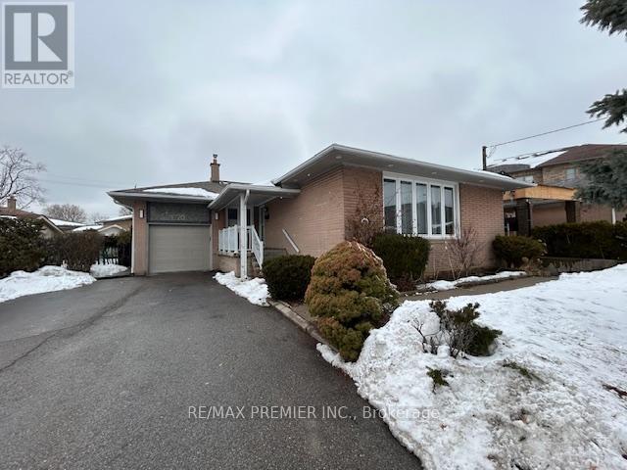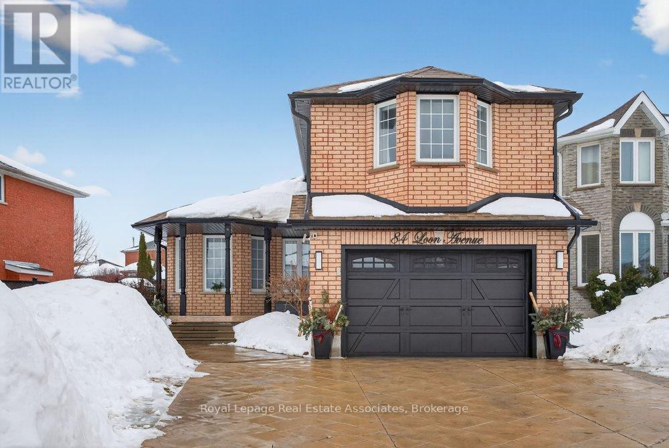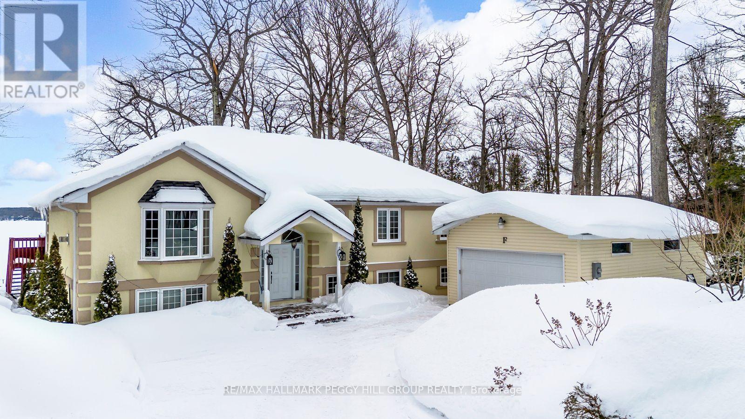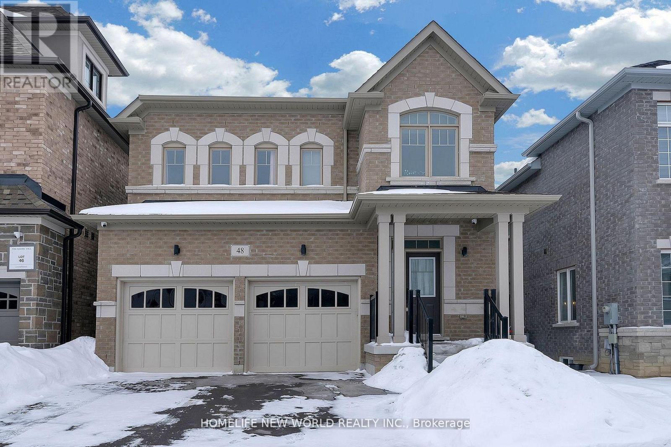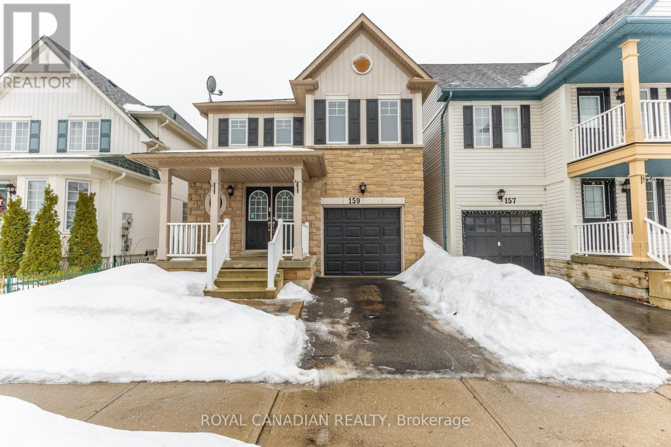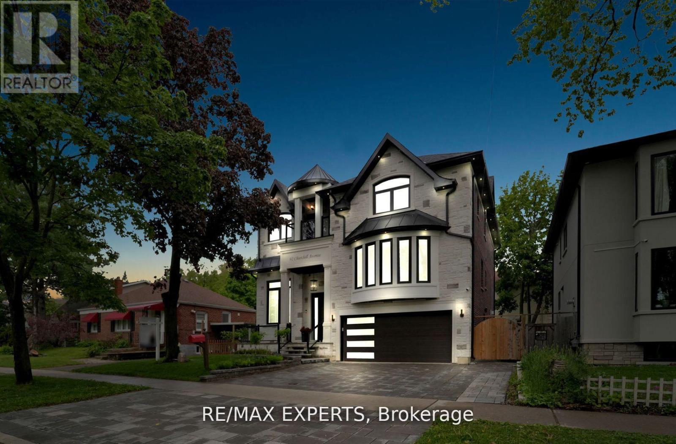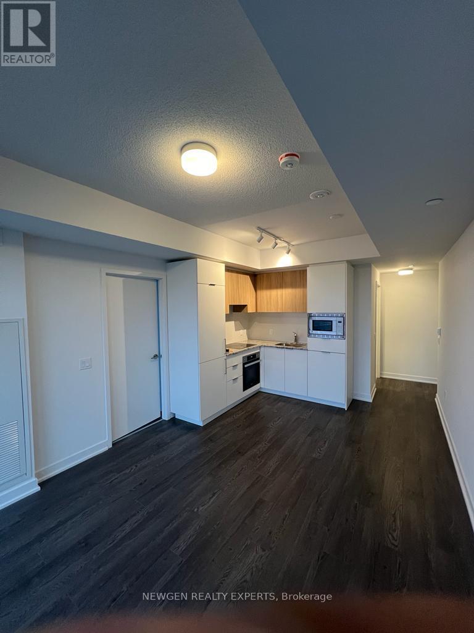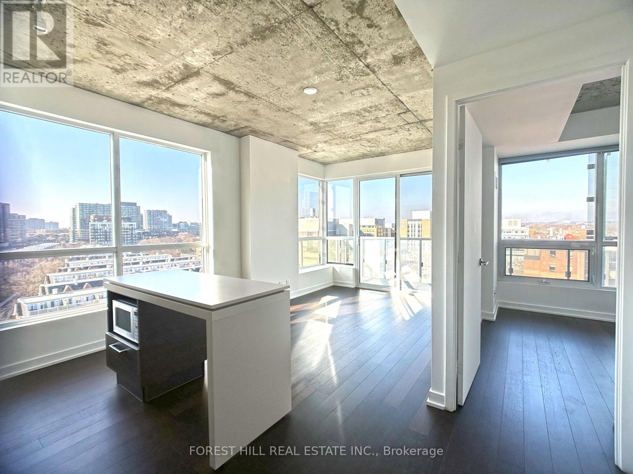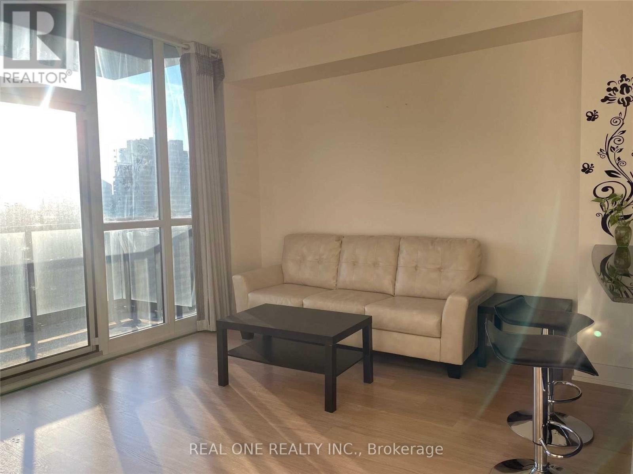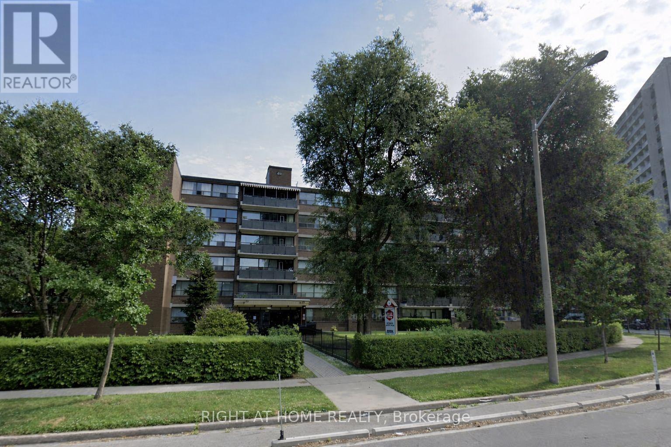403 - 830 Lawrence Avenue W
Toronto (Yorkdale-Glen Park), Ontario
Welcome to Treviso ll - where quality construction, prime location, vibrant community and everyday convenience come together in perfect balance. This freshly painted, bright and stylish 2-bedroom, 2-bathroom suite offers a thoughtfully designed open-concept layout ideal for modern urban living. Floor-to-ceiling windows bathe the space in natural light, enhancing the airy feel throughout. The contemporary kitchen is beautifully appointed with granite countertops, stainless steel appliances & ample cabinetry, perfect for both casual meals and entertaining guests. The spacious living and dining areas flow seamlessly to a large, covered west-facing terrace with unobstructed views. This private three-season outdoor retreat truly extends your living space and offers the perfect setting for morning coffee or evening relaxation. Engineered hardwood flooring runs throughout the suite, complemented by two well-proportioned bedrooms, including a primary suite with excellent his and her closet space and a full ensuite bath. A second full bathroom, additional storage, and functional layout plus underground parking complete this exceptional offering. Residents enjoy an impressive selection of amenities including a state-of-the-art fitness centre, indoor pool, rooftop garden with BBQ areas, party room, guest suites, visitor parking, and 24-hour concierge service - providing both comfort and peace of mind. With Spring just around the corner the rooftop garden with BBQ's provides a place to connect with friends and family Ideally located just steps from Lawrence West Station with TTC at your doorstep, easy access to Allen Road and Highway 401, and moments from premier shopping and dining at Yorkdale Shopping Centre, this address offers unbeatable connectivity. Experience the best of city living in a building and neighbourhood that truly has it all. (id:49187)
4210 - 2212 Lake Shore Boulevard W
Toronto (Mimico), Ontario
This exquisite Condo with 1 bedroom + den, offers approximately 603 sq ft of impeccably maintained living space in the lake front community of Mimico. The excellent floor plan was thoughtfully designed and upgraded with recessed pot lights, hardwood floors throughout, designer glass backsplash and heated bathrooms floor to just mention a few. It features an open concept living room and kitchen, with stainless steel appliances. The elegant finishes of the interior lets you live in the lap of luxury, and the large windows allows the natural light to brighten the space which also gives you a birds eye view of Lake Ontario and the feeling of escaping the busy city life. The Condo's amenities are second none. (A furnished Condo may be negotiated if required). Don't miss out on this beauty! (id:49187)
20 Jacinta Drive
Toronto (Maple Leaf), Ontario
Available for lease - Welcome to 20 Jacinta Drive in the established Maple Leaf community. This spacious 4 + 2 bedroom detached bungalow is situated on a quiet residential street and offers versatile living space across both levels. Featuring 2 full bathrooms, 2 kitchens, and a separate entrance to the finished basement, the home is well-suited for larger or extended families. The main floor offers bright principal rooms with updated lighting and freshly painted interiors, while the lower level includes additional bedrooms, a second kitchen, and a laundry area. Enjoy an expansive driveway with parking for up to 8 vehicles, a single-car garage, and a generous backyard. Conveniently located close to schools, parks, shopping, public transit, and major routes, this is an excellent lease opportunity in a mature, family-oriented neighbourhoodl (id:49187)
84 Loon Avenue
Barrie (Painswick South), Ontario
This special Raised Bungalow in Painswick offers more than what meets the eye! The perfect balance between upsizing & downsizing, allowing Buyers to enjoy this home for many years to come. Multi-Gen Living w/ Basement Suite or growing families looking for rental potential. Generous Triple-wide driveway, totals 5.5 spots to comfortably accommodate your Family & Guests. Main Floor Private Sleeping Wing w/2 Bedrooms & 4pc Bath, Laundry Room w/folding station, and Split Level leads up to Primary Bedroom w/4pc Ensuite. Welcoming Floorplan, multiple windows w/abundant natural light thru/o the home. Living Room overlooks formal Dining, walkthrough to gorgeous Chef Style Kitchen w/gas range & SS appliances. Dark Granite counters, showcasing Custom Range Wood Hood, Walnut Shaker style Custom Ext'd Cabinetry w/Crown Moulding. Meal Prep worthy Kitchen Island w/Brkfst Bar plus Eat-in Kitchen w/Skylight & mood pendant lighting. Large Family Room creates cozy movie nights by the fireplace and transforms when hosting Game Day entertainment. Short L-shaped staircase leads down to Garage Access and Lower Lvl Private Multi-Gen Suite. French doors, 8ft ceilings, well-lit w/Pot lights, Modern open concept Kitchen & Living. Kitchen fts. Butcher Block Counters w/White Inset Cabinetry, SS appliances, and Walk-in Pantry. Gas Fireplace w/Walnut & Granite Mantle in Living, Separate Laundry in Flex Mech & Workshop Room. Spacious Private Bedroom w/VERY large W/I closet, additional Dbl door closet, and 3pc Bath. As the seasons change you'll enjoy the outdoors sitting under the Front Porch nestled within Zen Garden. Custom Wrought Iron Side-Gate access to Backyard. **READ MORE IN FEATURE SHEET!** Property Updates: Gas Hook up line in Kitchen & Bkyrd for BBQ (2021), High-end chip resistant White Oak Vinyl (2022) most of main floor excluding living & dining room, Eavestrough & Fascia + Recaulked all outdoor window sills (Summer '24), Backyard Deck (Summer '25). *Disclaimer: Summer Photos from 2024 (id:49187)
383 Peek-A-Boo Trail
Tiny, Ontario
LUXURIOUS GEORGIAN BAY ESTATE WITH 83 FT OF SANDY SHORELINE, SECOND COTTAGE, DETACHED GARAGE & ALMOST HALF AN ACRE! 83 feet of Georgian Bay frontage with eastern exposure presents a private sandy beach with gradual entry, clear waters, and sunrise views that define the waterfront lifestyle. Set on nearly half an acre with a large back deck, the property is further enhanced by an expansive L-shaped dock with a bump-out that extends into the bay, offering an impressive setting for entertaining, lounging, and docking motorcraft. Located on a coveted cul-de-sac along sought-after Peek-A-Boo Trail and just steps from Tee Pee Point Park, the property delivers exclusivity and tranquillity while remaining approximately 10 minutes to local essentials and a short drive to Penetanguishene and Midland for expanded amenities. The primary residence introduces itself with a stately front entry, covered porch, manicured landscaping, and a detached two-car garage with six-car driveway parking. The kitchen is appointed with rich wood cabinetry topped with crown, granite counters, stainless steel appliances, and a built-in desk area. The living room features a bay window, crown moulding, fireplace, and French doors, while the spectacular sunroom boasts soaring ceilings, shiplap accents, pot lights, a dramatic fireplace, and a walkout. The primary bedroom highlights its own walkout to the sunroom, a walk-in closet, and a spa-like 6-piece ensuite. Extending the living space, the finished walkout basement showcases a massive rec room with a third fireplace, pot lights, and room for a pool table, along with a fourth bedroom and full bath, with the entire level opening directly to the yard and waterfront. A versatile second cottage with two bedrooms, a bathroom, a kitchen and a living area, and a private deck enhances the property's functionality for family and guests, while main floor laundry, in-floor radiant heating, central vac, and ERV/HRV systems add to the overall comfort. (id:49187)
48 Crofting Crescent
Markham (Wismer), Ontario
Welcome to this 4 Yr Old Double Car Garage Home nestled in the prestigious Wismer community. Maple Hardwood Floor T/O. Open Concept Modern Kitchen w/ S/S Appliances, Quartz Counter, Quartz Backsplash. Professionally Finished Basement W/ A Separate Entrance, Large Receation Rm & One Br & Bathroom. Fenced Backyard w/ Stone Interlocking Patio. Top School Zone, Donald Cousens PS, Bur Oak SS, Steps to Train Station other conveniences. Like A New Home, Must See! (id:49187)
159 Harrongate Place
Whitby (Taunton North), Ontario
Welcome to this beautifully maintained 4-bedroom detached home in the highly desirable, family-friendly community of Taunton North. Offering over 2,500 sq. ft. of finished living space (including basement), this spacious home is ideal for professional families seeking comfort, style, and convenience. The open-concept main floor features hardwood flooring, a bright functional layout, and convenient main-floor laundry. The finished basement includes a large recreation room and an additional bedroom - perfect for a home office, guest space, or extra living area. Upstairs offers four generously sized bedrooms, including a primary retreat with a private 4-piece ensuite and walk-in closet. Enjoy outdoor living with a large backyard deck - ideal for relaxing or entertaining. Located close to top-rated schools, shopping, parks, and major amenities. Just minutes to Highways 401, 412, 407 and Whitby GO Station - making commuting seamless. A rare opportunity to lease a spacious, well-cared-for home in a prime Whitby location. ** This is a linked property.** (id:49187)
92 Churchill Avenue
Toronto (Willowdale West), Ontario
Welcome to this custom-built, luxurious home where elegance meets everyday comfort. Designed to impress, this bright and spacious home features an open-concept layout with soaring 13 and14-foot ceilings on the main floor and 9-foot ceilings upstairs. The upper level boasts 4spacious bedrooms-each with its own private terrace-and a convenient laundry room. Thoughtful details include coffered ceilings in the living room, heated floors in the upper-level bathrooms, and sleek epoxy flooring in the garage. The separate entrance leads to a beautifully finished 2-bedroom basement apartment with its own laundry and kitchen-ideal for extended family or rental income. Step into your private backyard oasis, perfect for entertaining or relaxing in style. Unbeatable location just off Yonge Street, close to shops, restaurants, groceries, subway, movie theatre, and a short drive to Hwy 401. This is truly adream home for families seeking style, space, and convenience. (id:49187)
1408 - 50 O'neill Road
Toronto (Banbury-Don Mills), Ontario
Experience upscale urban living at CF Shops at Don Mills in this luxury Rodeo Drive-inspired 1+1 bedroom condo. Bright and spacious, this beautifully designed suite features a smart, functional layout with laminate flooring throughout and floor-to-ceiling windows that fill the space with natural light. The modern kitchen is equipped with stainless steel, top-of-the-line appliances and soft-close cabinetry-perfect for both everyday living and entertaining. The generous primary bedroom offers comfort and efficiency, while the bathroom adds a touch of spa-like luxury. Enjoy the convenience of one underground parking space and one locker included. Residents have access to exceptional amenities, including 24/7 concierge service, a rooftop garden, indoor lounge/party room, outdoor pool, hot tub, pet spa, and more (id:49187)
937 - 1030 King Street W
Toronto (Trinity-Bellwoods), Ontario
Sunny & Desirable 2Bed, 2Bath NorthWest Corner Unit with Large 20' Balcony and Parking @ DNA3, In Trendy King St W. 690sf as per plan, 9' Ceilings, Open Concept, Huge Windows with Unobstructed City Views. Amenities Include Gym, Yoga/Aerobics Room, Rain Room With Spa Beds, Rooftop Terrace with BBQs & Private Dining, Sundeck With Misting Station, Party Room With Catering Kitchen & Fireside Lounge, Games/Party Room, Theatre Room, Business Centre & 24hr Security/Concierge. Steps to TTC, Loblaws City Market, Starbucks, Dry Cleaner, Vet Clinic; Mins to Circle K Convenience with Tim Hortons, Pharmacy, LCBO, Esso, Restaurants, Banks, Gas, etc. (id:49187)
2706 - 88 Sheppard Avenue E
Toronto (Willowdale East), Ontario
Yonge & Sheppard Minto's 88 Sheppard Luxury Condo. Close To Hwy 401, Ttc Subway, Shopping Centres, Restaurants, Sunny West Panoramic Unobstructed City View, Desirable Layout 1 Bedroom + Den, Bright & Spacious, Floor To Ceiling Windows, 9' Ceiling, Furnished W/Bedroom & Living Room Furnitures, Terrace For Fresh Relax. Laminate & Ceramic Floor, Modern Kitchen, Granite Counter, Gym, Party, Meeting, Billiard Rm, Guest Suite, Concierge, Water Garden & Bbq, Etc.. (id:49187)
506 - 42 Thorncliffe Park Drive
Toronto (Thorncliffe Park), Ontario
42 Thorncliffe Park Drive is ideally located in a vibrant, well-established neighbourhood known for its convenience, walkability, and strong sense of community. Residents enjoy easy access to multiple nearby supermarkets, local shops, cafés, and everyday services, as well as close proximity to popular shopping centres offering a wide range of retail, dining, and entertainment options. The Thorncliffe Park area is also home to a community library, parks, and recreational facilities, making it an excellent choice for those seeking both comfort and connection. Families and professionals alike will appreciate the nearby schools and childcare options, along with excellent public transit access that provides seamless connectivity to downtown and other parts of the city. With a strong walk score and transit score, most daily errands can be completed on foot, while commuters benefit from efficient TTC routes just steps from the building.This one-bedroom, one-bathroom suite features a bright, open-concept kitchen and living area with carpet-free flooring throughout. The kitchen offers a large pantry for added storage, while the unit also includes a spacious ensuite storage room, providing rare and practical in-suite storage.Heat and water are included, with hydro extra. Outdoor parking is available for $100/month. Residents enjoy the convenience of on-site laundry located on the main floor. The suite is located in a well-managed, low-rise building with only 60 units, offering a quieter and more private living environment. A one-month free rent incentive on a one year lease adds exceptional value to this offering. A well-rounded home in a connected and amenity-rich neighbourhood-ideal for professionals or couples seeking comfort, convenience, and value. (id:49187)

