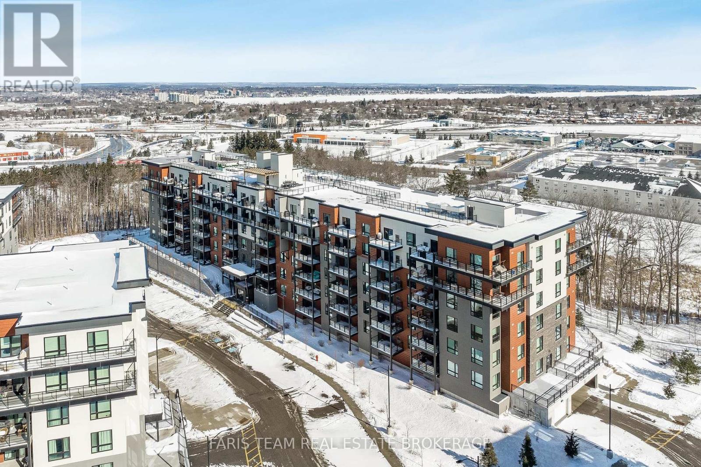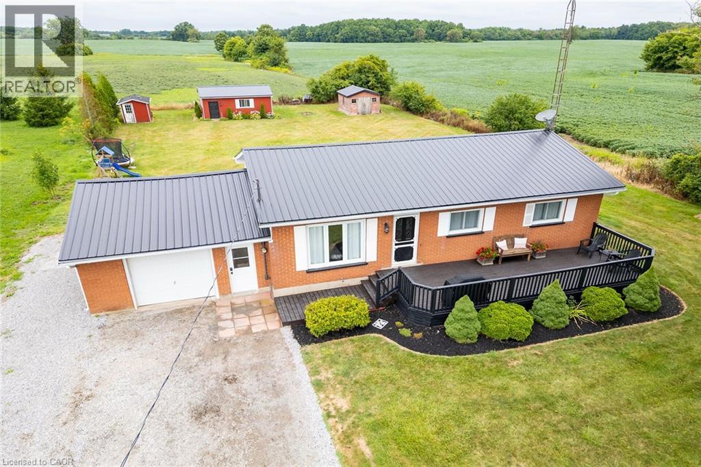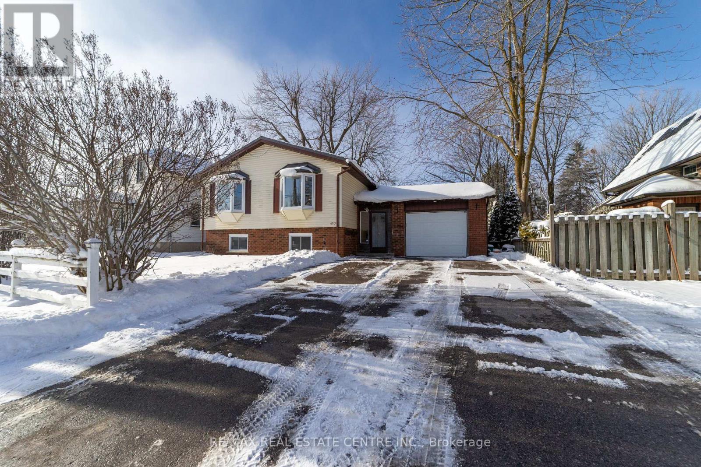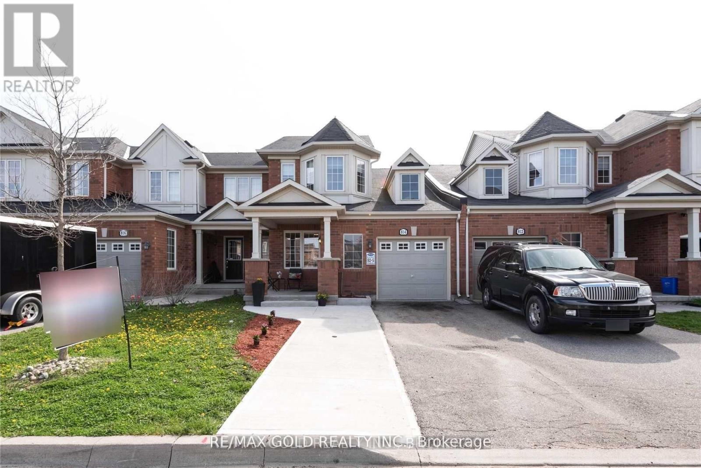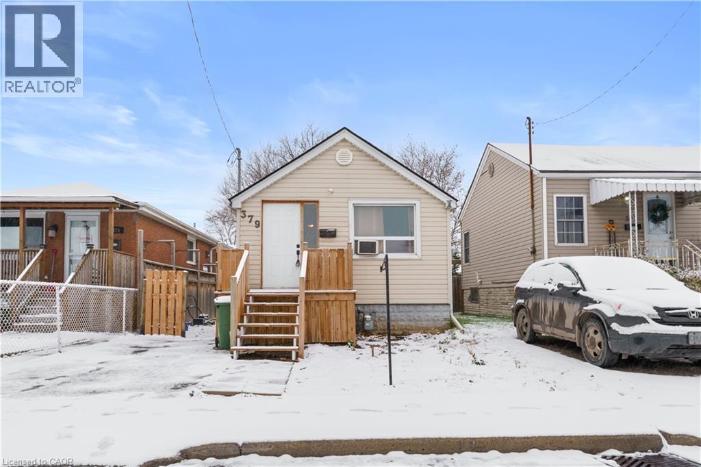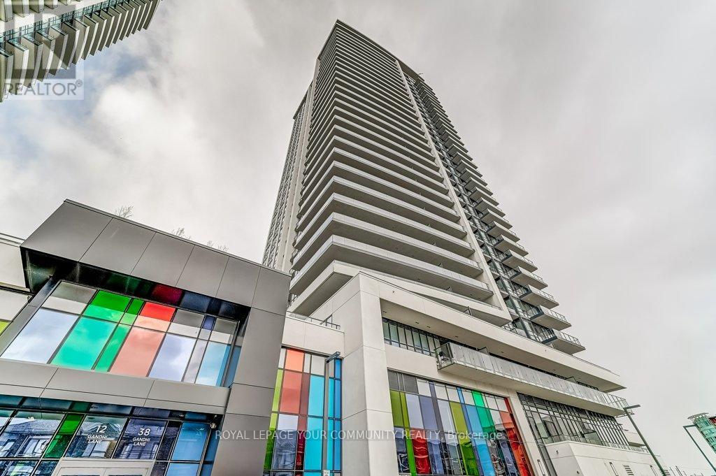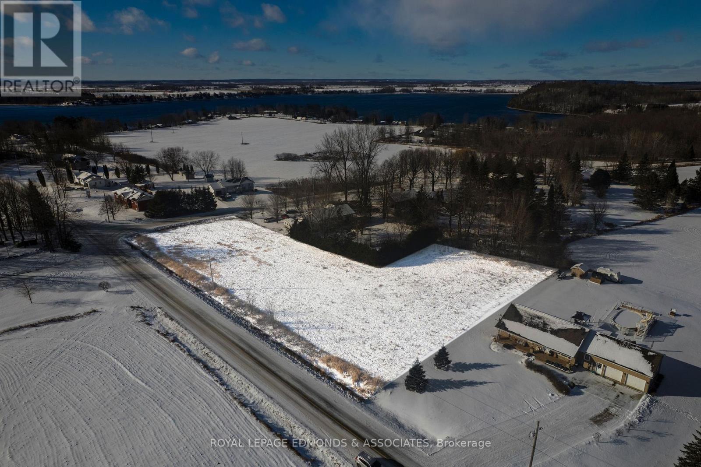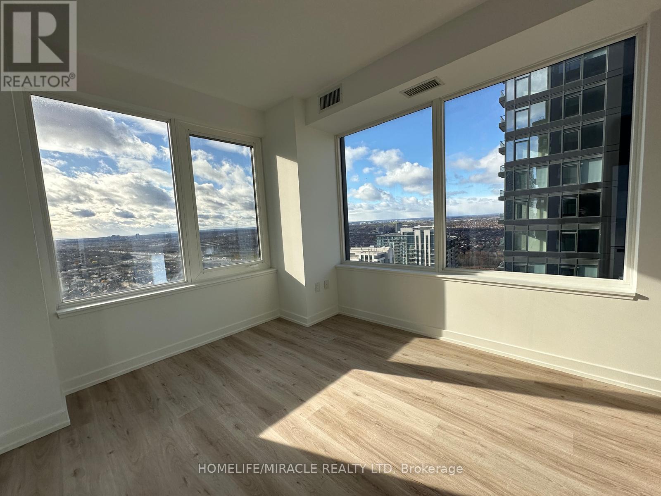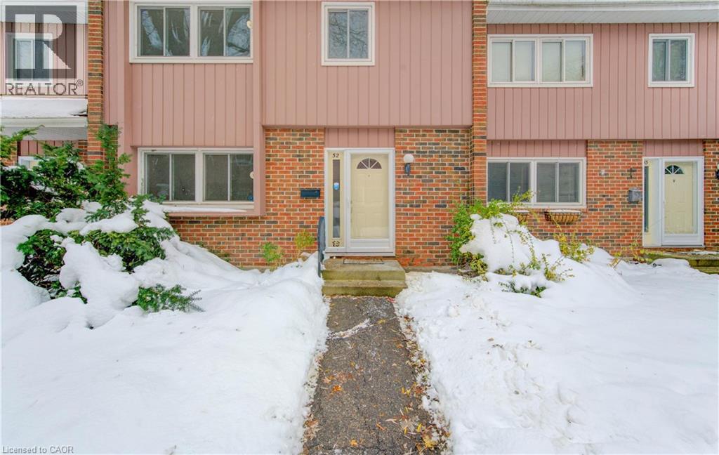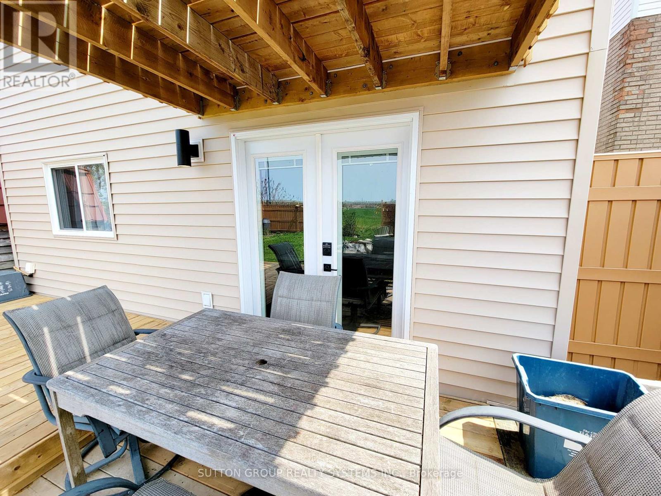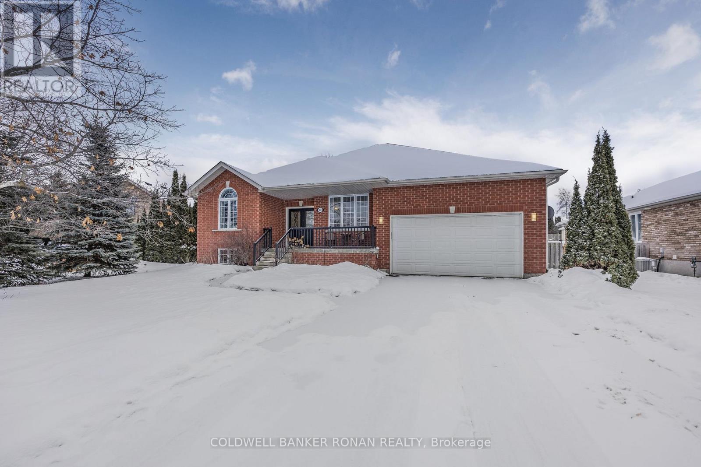603 - 302 Essa Road
Barrie (0 West), Ontario
Top 5 Reasons You Will Love This Condo: 1) Enjoy exceptional comfort and convenience in this well-maintained, north-facing executive condo, ideally located moments from everyday amenities with quick access to Highway 400 2) The spacious open-concept kitchen, living room, and dining area creates a warm and inviting atmosphere, flowing seamlessly onto a sizeable balcony perfect for outdoor relaxation during the summer months 3) Experience the thoughtful layout of this two bedroom, two bathroom suite, highlighted by sunlit interiors, laminate flooring, an included storage locker, and underground parking for added ease 4) Retreat to the oversized primary bedroom offering a generous walk-in closet and a private ensuite, creating a peaceful space to unwind at the end of the day 5) Embrace a vibrant lifestyle in this pet-friendly community featuring a stunning rooftop patio ideal for entertaining, along with easy access to 14 kilometres of walking trails and Little Lake for year-round enjoyment. (id:49187)
1073 Concession 6 Woodhouse Road
Simcoe, Ontario
Beautifully presented, affordable country property located 10 minutes east of Simcoe’s desired amenities that include Hospital, pools/parks, modern shopping centers, fast food eateries & eclectic downtown shops - in route to the popular destination towns that dot Lake Erie’s Golden South Coast. Includes tastefully renovated brick bungalow positioned handsomely on 0.57 acre manicured lot, naturally hidden by mature cedar hedge row, boasting 200ft x-deep lot abutting acres of lush, fertile farm fields. Recently painted 340sf street facing, tiered entertainment deck provides access to 1045sf open concept main level highlighted with bright living room - segueing to large eat-in kitchen sporting ample cabinetry, new maple butcher block countertops, brush nickel hardware, tile back-splash, appliances & patio door walk-out to impressive 3-seasons sunroom enjoys walk-out to private 240sf rear deck overlooking panoramic rural vistas. Design continues with 3 sizeable East-wing bedrooms, updated 4pc bath & roomy corridor leading to attached 375sf drywalled/painted garage boasting roll-up garage door & walk-down basement staircase. New low maintenance laminate style flooring through-out main level compliments the freshly redecorated country themed décor with distinct flair. Large unspoiled 1045sf lower level is ready for personal finish - houses laundry station & dwelling’s mechanicals include n/gas furnace equipped with AC-2023, n/gas water heater, 100 amp hydro service, water softener/UV water purification system & water pump/pressure tank. 3 versatile sheds (8 x 10 + 14 x12 + 16 x 24 - includes hydro, concrete floor & roll-up door) are strategically situated in the rear yard providing desired storage options. Notable extras - metal roof-2022, baseboard/trim-2022, LED pot lights, crown moulded ceilings, vinyl clad windows, all appliances, excellent drilled water well, independent septic system, oversized aggregate driveway. This “Simcoe Sweetie” will not Disappoint! (id:49187)
410 Victoria Street
Shelburne, Ontario
Move-in ready 3+2 bed, 1+1 bath detached raised bungalow on a large, fully fenced lot with no front sidewalk-offering ample parking. The beautifully updated kitchen (2020) features quartz countertops, tile backsplash, soft-close cabinetry, and built-in appliances, blending function with timeless design. Under-cabinet and top drawer lighting add warmth and ambience, while the gas stove and dedicated coffee/drink bar make both everyday living and entertaining effortless. Additional updates include newer energy-efficient windows and front door (2022), laminate flooring throughout both levels, fresh paint, and a durable metal roof. The spacious basement offers a large rec room with tall ceilings and oversized windows, keeping the space bright and open-perfect for kids, entertaining, or in-law potential. Pride of ownership is evident throughout. Walking distance to schools, parks, trails, restaurants, and stores. The perfect home to start your next chapter! (id:49187)
47, 48 & 49 - 3890 Eglington Avenue W
Mississauga (Churchill Meadows), Ontario
Exceptional opportunity to own a profitable and well-established Dollar store located in a high-demand, high-exposure area within the busiest plaza in Mississauga (Ridgeway plaza).It is at the intersection of Eglinton Ave. west & Ninth Line, this area bounded 3 cities Oakville& Milton and Mississauga, This turnkey business offers consistent revenue, steady foot traffic, and a loyal customer base, making it an ideal investment for entrepreneurs or investors seeking a fully operational and income-generating business. The store has Lottery machine, Bit coin machine, Tobacco Licence and you can add vape too, huge sales of helium balloons creating a valuable additional revenue stream. The business is fully equipped with a modern Point of Sale system, security system, there is a chance to add Amazon-Purolator parcel drop-off services, Western Union, ATM, and more generate strong sales and profits, boosting profitability.. The current lease runs until September 30, 2026, with a three 5-year renewal option available. Gross rent is approximately $15,900/month (including TMI), and utilities average around $1,000/month. Inventory is not included in the sale price and will be calculated separately. (id:49187)
814 Herman Way
Milton (Ha Harrison), Ontario
Welcome to this bright and spacious 3-bedroom, 3-washroom freehold townhouse with a nanny suite, perfectly situated in one of Milton's most desirable neighborhoods - the Harrison community.This stunning home features an open-concept layout with plenty of natural light. No sidewalk offering extra parking and convenience. The modern kitchen boasts stainless steel appliances, ample cabinetry, and a functional design ideal for family living and entertaining.The upper level includes three generously sized bedrooms, including a spacious primary suite. The nanny suite in the basement provides flexibility for extended family, guests, or a home office.Located in a top-rated school district, this home is perfect for families. Enjoy walking distance to shopping centers, parks, and trails, with a bus stop right at your doorstep for easy commuting.**HOUSE PICTURES AND VT ARE TAKEN WITH THE STAGING. HOUSE IS CURRENTLY TENANTED AND DOES NOT LOOK THE SAME** (id:49187)
379 Strathearne Avenue
Hamilton, Ontario
Welcome to 379 Strathearne Avenue in Hamilton This charming 1 bedroom bungalow sits on a deep 95 foot lot with no neighbours directly in front. It offers privacy, simplicity, and plenty of potential in a quiet East Hamilton neighbourhood. You are only minutes from transit, major amenities, the QEW, the Red Hill Valley Parkway, and the lakeshore. Inside, the home features a bright living area, a functional kitchen, a spacious dining area, one bedroom, and a full bathroom. The layout gives you flexibility to redesign, refresh, or personalize the space to match your style. Step outside to a large raised deck overlooking a fully fenced backyard with plenty of usable space for pets, gardening, storage, or outdoor entertaining. Whether you are a first time buyer, renovator, or investor looking for an affordable freehold property without condo fees, this home offers exceptional value and a great opportunity to create something special that fits your vision and budget. (id:49187)
3602 - 38 Gandhi Lane
Markham (Commerce Valley), Ontario
*** Modern 3 Bedroom Corner Unit in Pavilia Towers*** Step inside and be greeted by soaring 11' ceilings and enjoy unobstructed panoramic views from your 425 sq ft wraparound balcony. The 1143 sq ft living space is bathed in natural light, creating a bright and spacious atmosphere that you will love coming home to. Enjoy an array of spectacular amenities, including an infinity pool, gym, ping pong room, billiards room, yoga room, and a party room. Lets not forget about the unbeatable location. Living here means you are minutes away from Hwy 407, Hwy 404, public transportation, shopping, and some of York Region's best restaurants. Includes one underground parking, one locker, and Rogers internet. This unit is not to be missed! (id:49187)
0 West Ross Road
Whitewater Region, Ontario
Nestled amidst the picturesque landscapes not far from the serene shores of Muskrat Lake lies an exceptional opportunity - a 1.06-acre building lot awaiting the realization of your dream home. Strategically situated in a central location, this property offers the best of both worlds - the peaceful ambiance of rural living coupled with convenient access to the bustling towns of Renfrew and Pembroke. Moreover, with a mere 10-minute drive to Highway 17, commuting becomes a breeze, ensuring that you're always seamlessly connected to wherever life may lead. But that's not all. Imagine strolling through the charming streets of Cobden, a town brimming with character and an array of amenities to cater to your every need. From quaint bakeries offering delectable treats to cozy coffee shops perfect for leisurely mornings, and boutiques showcasing unique finds. 24hrs irrevocable on all offers. (id:49187)
2710 - 395 Square One Drive
Mississauga (City Centre), Ontario
Experience upscale urban living in this stunning 2-bedroom, 2-full-washroom suite on a high floor at 395 Square One Drive, Mississauga, offering breathtaking unobstructed views with parking and locker included.Perfectly situated in the heart of the vibrant Square One District, this Daniels-built residence blends modern elegance with unmatched convenience-just steps to Square One Shopping Centre, Sheridan College, Celebration Square, transit, and major highways.Inside, the suite features a bright open-concept layout with soaring ceilings, floor-to-ceiling windows, and a sleek modern kitchen equipped with quartz countertops, stainless steel appliances, and custom cabinetry. The spacious living room functions perfectly as a home office or relaxing area w/o to the private balcony which provides the ideal spot to unwind and enjoy panoramic city views.Residents enjoy exceptional resort-style amenities, including:Fully equipped fitness centre, Half-court basketball gym, Climbing wall, Co-working & meeting zones, Outdoor terrace with BBQs, Dining lounge, Garden plots Kids' play areas, 24-hour concierge With its unbeatable location, sophisticated finishes, and the rare combination of clear views, parking, and locker, this unit delivers outstanding comfort and convenience in one of Mississauga's most desirable communities.Move-in ready December 1, 2025. Tenant responsible for all utilities. (id:49187)
121 University Avenue E Unit# 52
Waterloo, Ontario
Welcome to the lovely Village on the Green Complex!! This updated unit is perfectly positioned on the quiet side of the community with peaceful views of the trees and creek. Freshly painted, the home features two updated bathrooms including the ensuite and main bath. The living and dining room offer new, quality, laminate floors installed in 2025. The basement recreation room has been totally renovated with plush carpet, thick underpad, new drywall and upgraded baseboards, all completed this past year - ready for your movie nights, workouts or the perfect hangout space! The kitchen features a bleached oak kitchen with lots of counter and cupboard space for prepping meals. One of the highlights of this spacious unit are the glass sliding doors leading to the interlocking brick patio, where you can relax with your morning coffee and listen to the babbling brook in this tranquil setting. The large primary suite has a pocket door connecting to the walk-in closet and a 4-piece ensuite with a newer toilet, bathtub and tub surround. The main bath features these updates as well. The second floor bedroom also offers a beautiful view of the surrounding nature retreat. Even better - this unit comes with an underground parking spot and one above ground parking spot. The underground parking lot was recently updated! This home includes two fridges, stove, washer, dryer, water softener, water heater, UV water purifying system, electronic air cleaner and window blinds all included in as is condition. This well-priced home is ideal for first time home buyers or as a great investment opportunity thanks to its unbeatable proximity to Wilfrid Laurier University, Conestoga College and the University of Waterloo. Trails, parks, arena, swimming facilities, restaurants, transit and the expressway are all just minutes away! Move-in ready, great updates, and an incredible setting - this awesome home checks all the boxes! Come and see it today! (id:49187)
Bsmt - 62 Laidlaw Drive
Barrie (West Bayfield), Ontario
Welcome to this bright walkout basement apartment situated in one of Barrie's most quiet and sought-after neighbourhoods. Just minutes from all desired amenities and Hwy. 400, this home offers both convenience and comfort for renters and commuters alike.Features: 1 Bathroom Spacious Great Room - versatile layout, ideal for living and entertaining Private Walkout Deck with access to a fenced backyard 1 Parking Spot on driveway Tenant responsible for 40% of utilities. Prime location close to shopping, schools, transit, and highway access Functional and versatile layout with ample natural light Outdoor space perfect for relaxation or gatherings,This property combines lifestyle and practicality, making it an excellent choice for tenants seeking a well-maintained home in a desirable area. Available Now - Book your private showing today! *Some pictures are virtually staged* (id:49187)
28 Dekker Street
Adjala-Tosorontio (Everett), Ontario
Spacious bungalow living with room for extended family, guests, or live-in support-all in a quiet, convenient location. Offering approx. 3,600 sq. ft. of finished space, this home is designed for comfort and flexible multigenerational living. Bright, open-concept principal rooms with hardwood floors, a modern kitchen with quartz countertops, and an easy walkout to the deck. Enjoy backyard living with a pool and fully fenced yard-perfect for relaxing and hosting family gatherings. The primary has an updated ensuite and a walk-in closet, and the two secondary main-floor bedrooms share an updated full bath. The fully finished lower level is ideal for in-laws, adult children, or visiting family, complete with a fourth bedroom, spacious full bathroom and large, adaptable living spaces that can serve as a separate retreat. With inside access from the 2-car garage and a layout that supports aging in place, this home offers the best of both worlds: single-floor convenience when you want it, plus additional space for family when needed. No matter your changing needs, this property delivers comfort, practicality, and thoughtful design in a sought-after setting. (id:49187)

