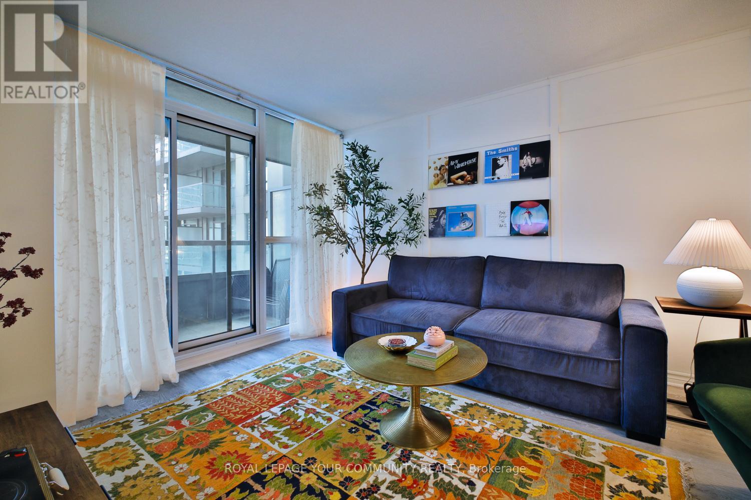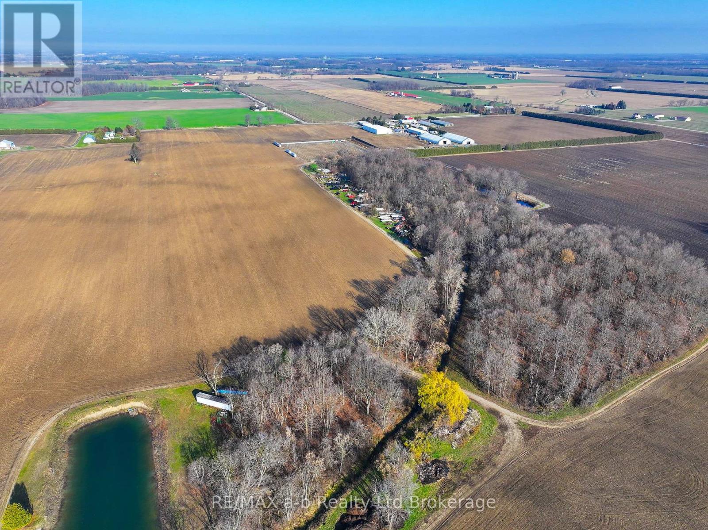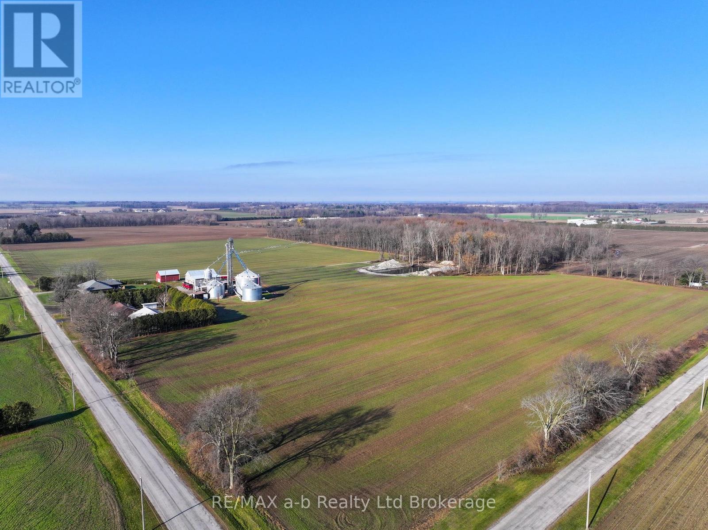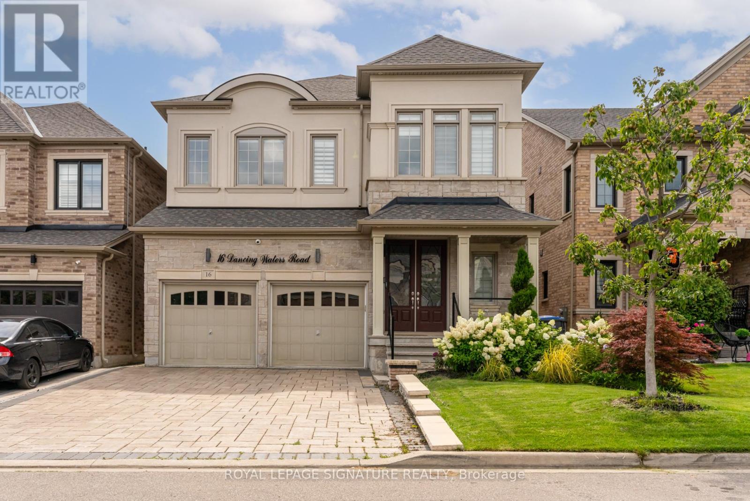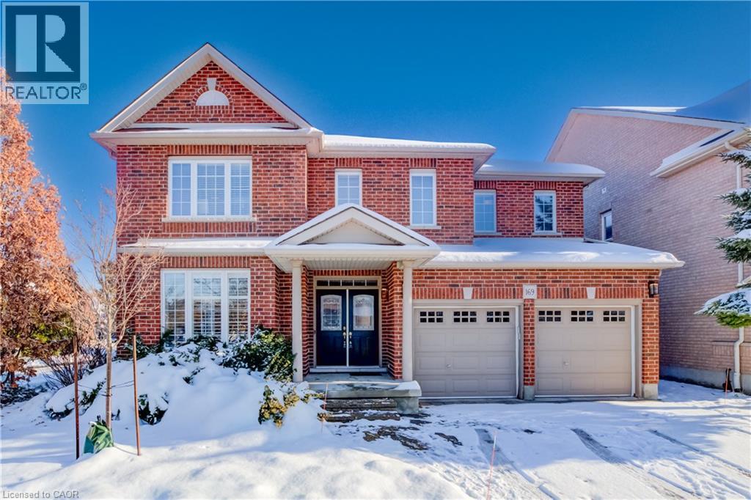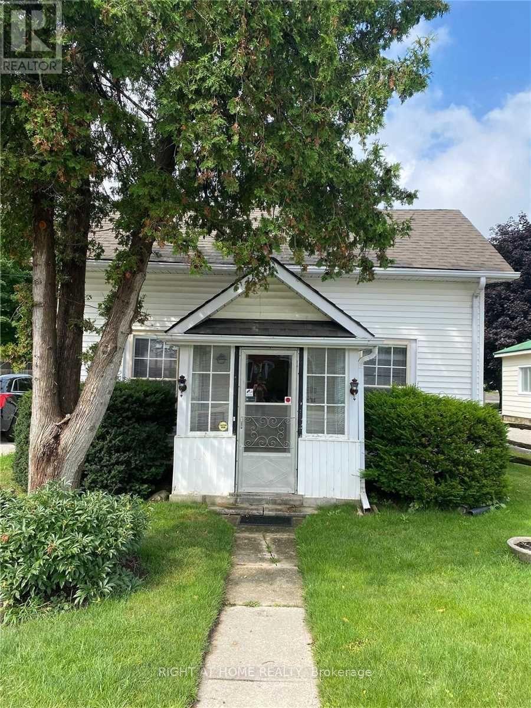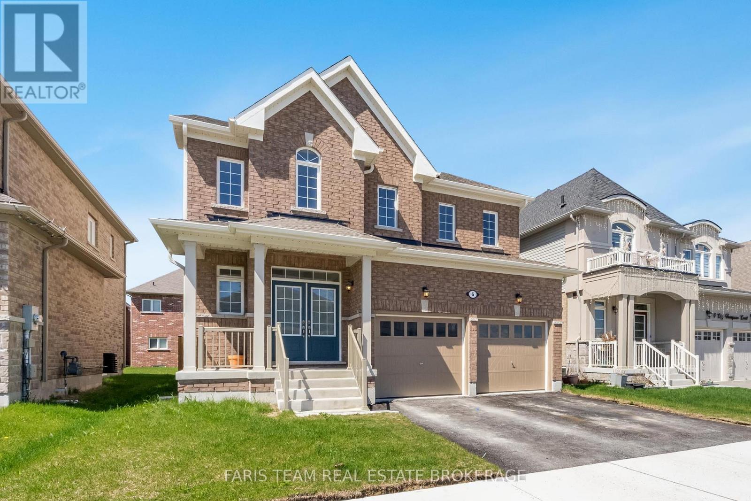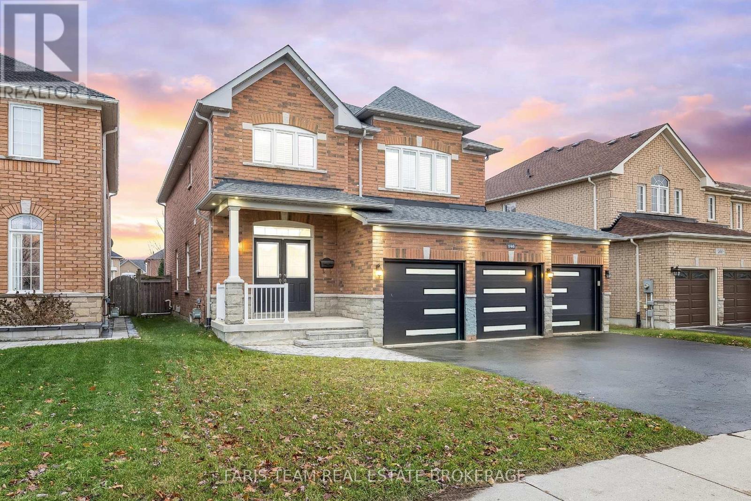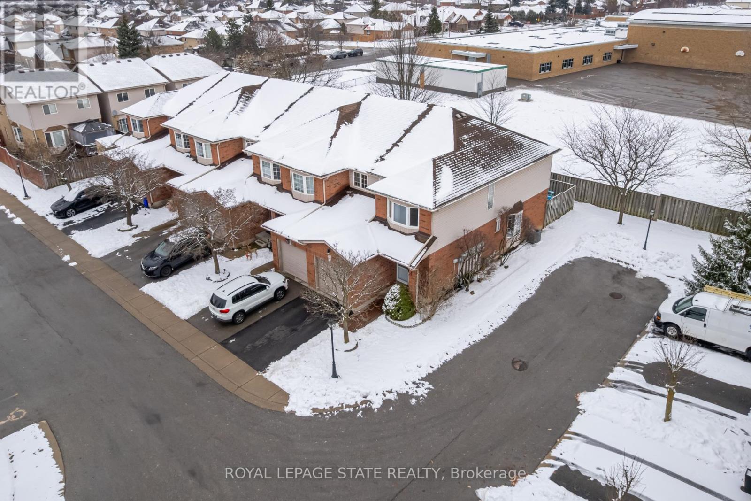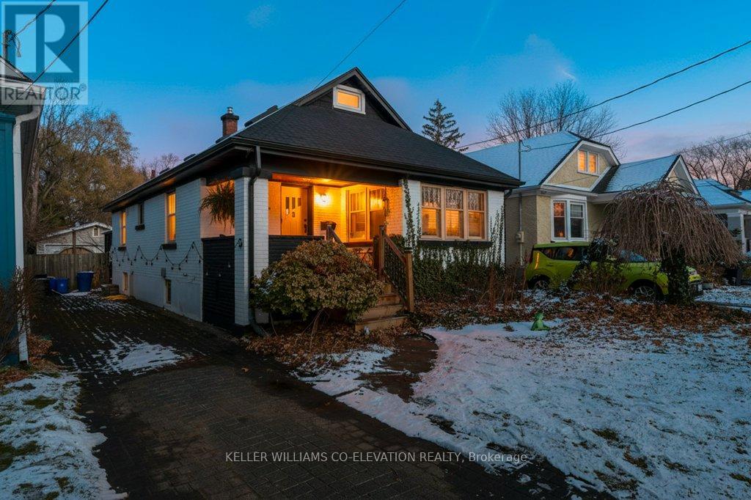1127 - 25 Lower Simcoe Street
Toronto (Waterfront Communities), Ontario
If you're looking for a modern condo with a beautiful south view, an open balcony, and walking distance to all major amenities, this is the one. Skip the traffic and the stressful TTC commute-live close to work in this well-maintained, contemporary suite. Features laminate flooring throughout and unbeatable proximity to the CN Tower, Rogers Centre, Union Station, the waterfront, and more. Enjoy the bright south exposure and vibrant city lifestyle! (id:49187)
169 Falconridge Drive
Kitchener, Ontario
Discover this stunning, SMART family home in the prestigious River Ridge at Kiwanis Park, where elegance, space and natural light come together beautifully. From the moment you step inside, the grand foyer sets the tone with an impressive view of the open-concept layout and striking central hardwood staircase. The thoughtful floorplan offers exceptional flow throughout the main level. Soaring ceilings and floor-to-ceiling windows fill the home with an abundance of natural light. The formal living room opens seamlessly to a dining room large enough to comfortably host twelve-perfect for family gatherings and celebrations. At the heart of the home is an oversized chef's kitchen, featuring stainless steel appliances, a newer gas stove (Dec/24), a centre island with built-in wine fridge, and a bright dinette with sliding doors that lead to a stone patio, beautiful wall garden and fully fenced backyard. The adjoining family room is designed for entertaining, offering generous space, an 18-foot ceiling, and a cozy gas fireplace that adds warmth and sophistication. Upstairs, upgraded maple hardwood flooring flows throughout. The luxurious primary suite boasts a spacious walk-in closet and a spa-inspired 5-piece ensuite. Three additional bedrooms are generously sized with excellent natural light, including a guest bedroom with convenient cheater access to the shared bathroom. The lower level offers outstanding potential, featuring large windows and a roughed-in bathroom-ready for your personal vision. Upgraded electrical panel (2022) to incorporate EV charging! Ideally located steps from Kiwanis Park, the scenic Grand River trails, and lush greenspace, and just minutes to top-tier schools and essential amenities, this home truly has it all. (id:49187)
307 - 699 Aberdeen Boulevard
Midland, Ontario
Welcome to Waterfront Living at Tiffin Pier - Steps from Georgian Bay. Enjoy carefree, resort-style living in this beautifully appointed 1,488 sq. ft. corner suite in one of Midlands most desirable boutique waterfront residences. This sun-filled 2-bedroom, 2-bath condo features an open-concept layout with panoramic southeast views of Georgian Bay, the Wye River, and the iconic Martyrs' Shrine - an inspiring setting for both morning coffee and evening relaxation. Thoughtfully upgraded with 9-foot ceilings, crown moulding, hardwood and ceramic flooring, granite countertops, stainless steel appliances, and in-suite laundry. The bathrooms feature heated floors and a luxurious whirlpool tub. Step out to your private balcony with a gas BBQ hookup and take in the surrounding natural beauty. Amenities include a fully equipped fitness centre, swim-spa pool, sauna, steam room, guest suites, and party room. Opportunity to own or lease your own slip in the condo marina, visible from your balcony. The unit also comes with two underground parking spaces, a heated storage locker, and indoor bicycle storage. Just steps to walking and biking trails, the Trans Canada Trail, marina, and downtown Midland's shops, restaurants, and vibrant arts and culture. A perfect blend of comfort, elegance, and lifestyle - ideal for entertaining or quiet enjoyment. Live your best life on the shores of Georgian Bay. (id:49187)
100 Windham 6 Road
Norfolk, Ontario
100 certified organic acre farm on Windham Road 6 in La Salette with 70.5 tillable acres. Just 30 minutes north of Simcoe and 30 minutes west of Brantford, this is more than just a farm - it's an exceptional opportunity to invest in a thriving agricultural operation with strong income potential. The property is equipped with six loading docks and a recently upgraded $250,000 cooling system, making it ideal for large-scale production and distribution. A 100' x 200' steel shop with 20' clear height includes a 25-bed bunkhouse, adding versatility and on-site accommodation for seasonal workers. Additional improvements include a detached farmhouse, two 70' x 200' coverall structures, a 40' x 15' storage barn, a workshop, and multiple greenhouses. This is a rare chance to acquire a fully functional, high-capacity organic farm ready to support a wide range of agricultural ventures. (id:49187)
127 Windham Rd 7
Norfolk, Ontario
A 101 certified organic acre farm on Windham Road 7 in La Salette with 94 tillable acres. Just 30 minutes north of Simcoe and 30 minutes west of Brantford. This is more than just a farm - it's an exceptional opportunity to invest in a thriving agricultural operation with strong income potential. The property features a recently dug-out irrigation pond, 100-bushel grain storage, a full mixing and dryer system, an efficient natural gas generator, and a weigh scale. There are no houses or barns on the property, offering a clean slate for future development. Included is a separate title of 3 acres that house the dryer and mill operations, further enhancing the value and versatility of this farm. (id:49187)
Bsmt - 16 Dancing Waters Road
Brampton (Bram West), Ontario
Great opportunity to rent a beautiful and newly finished spacious 2 bedroom 1 bathroom legal basement unit in a fantastic location. In the heart of Bram West just steps to transit and major arteries! Perfect for a professional couple/single, or a young family. High Ceiling, Pot Lights throughout. Includes all utilities (Water, Hydro, Heating) and Free Wi-Fi. 1 outdoor parking space is also included! Available for January 1, 2026 or sooner. (id:49187)
169 Falconridge Drive
Kitchener, Ontario
Discover this stunning, SMART family home in the prestigious River Ridge at Kiwanis Park, where elegance, space and natural light come together beautifully. From the moment you step inside, the grand foyer sets the tone with an impressive view of the open-concept layout and striking central hardwood staircase. The thoughtful floorplan offers exceptional flow throughout the main level. Soaring ceilings and floor-to-ceiling windows fill the home with an abundance of natural light. The formal living room opens seamlessly to a dining room large enough to comfortably host twelve—perfect for family gatherings and celebrations. At the heart of the home is an oversized chef’s kitchen, featuring stainless steel appliances, a newer gas stove (Dec/24), a centre island with built-in wine fridge, and a bright dinette with sliding doors that lead to a stone patio, beautiful wall garden and fully fenced backyard. The adjoining family room is designed for entertaining, offering generous space, an 18-foot ceiling, and a cozy gas fireplace that adds warmth and sophistication. Upstairs, upgraded maple hardwood flooring flows throughout. The luxurious primary suite boasts a spacious walk-in closet and a spa-inspired 5-piece ensuite. Three additional bedrooms are generously sized with excellent natural light, including a guest bedroom with convenient cheater access to the shared bathroom. The lower level offers outstanding potential, featuring large windows and a roughed-in bathroom—ready for your personal vision. Upgraded electrical panel (2022) to incorporate EV charging! Ideally located steps from Kiwanis Park, the scenic Grand River trails, and lush greenspace, and just minutes to top-tier schools and essential amenities, this home truly has it all. (id:49187)
7870 Yonge Street
Innisfil (Stroud), Ontario
Charming 2-Bedroom Family Home in the Heart of Stroud, Welcome to this 2-bedroom, 1-bath family home situated on a spacious 72 ft x 165 ft lot in the growing community of Stroud. Featuring an eat-in kitchen, comfortable living spaces, and a large backyard, this property offers plenty of room to relax, play, or plan future expansion. Located within walking distance to schools, shopping, and the local library, this home combines small-town convenience with excellent access to major amenities. Enjoy a prime location just 3 minutes to the GO Train, and only a short drive to Lake Simcoe, Friday Harbour, Hwy 400, and the City of Barrie. Surrounded by major new developments-including Brookfield's upcoming community-this area continues to grow, making it an excellent opportunity for both end-users and investors. A generous lot, a family-friendly neighbourhood, and strong future potential all come together in this unique offering. (id:49187)
6 Cliff Thompson Court
Georgina (Sutton & Jackson's Point), Ontario
Top 5 Reasons You Will Love This Home: 1) Just two years new, this four bedroom, 2,537 square foot home in the growing Sutton West community is ready for your personal touch and long-term vision 2) The bright, airy layout offers generous space for a growing family, with room to gather, unwind, and make lasting memories 3) At the heart of the home, the all-white kitchen features a spacious island, perfect for casual breakfasts, weeknight meals, or entertaining friends in style 4) Located in a safe, family-friendly neighbourhood, you'll be just minutes from the shores of Lake Simcoe and the charm of Jacksons Point 5) Enjoy easy access to Highway 48, schools, parks, Sibbald Point Provincial Park, in-town amenities, Briars Resort & Spa, The Briars Golf Club, and the Georgina Leisure Pool. 2,537 above grade sq.ft. plus an unfinished basement. *Please note some images have been virtually staged to show the potential of the home. (id:49187)
146 Sandringham Drive
Barrie (Innis-Shore), Ontario
Top 5 Reasons You Will Love This Home: 1) Featuring over 3,145 square feet of spacious and open-concept finished living space, with 9' ceilings on the main level and abundant natural light throughout 2) Indulge in the gourmet chef's kitchen upgraded with a custom island, granite countertops, and high-end stainless-steel appliances, including a 6-burner Wolf range 3) Luxurious upper level retreat with four generously sized bedrooms, each boasting access to an ensuite, highlighted by a primary suite with a spa-like 5-piece ensuite, and all bedrooms thoughtfully pre-wired for cable and HDMI 4) Exceptional additional space including a partially finished basement with an extra bedroom and a full bathroom, plus a rarely offered triple car garage 5) Enjoy a large, fully fenced yard with a custom deck and modern exterior pot lights, while being within walking distance to top schools, parks, shopping, and restaurants. 2,759 above grade sq.ft. plus a partially finished basement. *Please note some images have been virtually staged to show the potential of the home. (id:49187)
6 - 171 Highbury Drive
Hamilton (Stoney Creek Mountain), Ontario
This attractive end-unit townhome is tucked away in a great family neighbourhood called Leckie Park. It is close walking distance to schools. There is 2139 sq ft of finished living space. The main floor was renovated to have spacious open concept living in 2022. The updates include granite counters, double-sized under mount sink, new cabinetry and appliances, pot lights, and luxury vinyl flooring throughout the main floor enhancing the continuity of open concept flow between kitchen, dining and living room and extends to the 2pc bath and hallway. The main floor is updated with Smart light switches which can be controlled by a Google Home app or Alexa. Walk out through the living room sliding doors to a fenced deck area for extended living. The finished recroom is 21x16 feet offering potential for a variety of entertaining options, and has a 3pc bath. The large primary bedroom has a walk-in closet that could potentially be converted to an ensuite given the 2pc bath below it, with the option of a closet being added wall to wall at the other end bedroom still leaving a large bedroom. Backs onto the park of the elementary school. Close to parks, shopping, dining and community amenities. Come and see all that this home and area have to offer. (id:49187)
17 Junkin Street
St. Catharines (Downtown), Ontario
Welcome to this character-filled home that combines timeless charm with modern comfort, perfect for first-time buyers, down-sizers, or young professionals seeking style and easy living. On the main level you'll find gleaming hardwood floors throughout the bright living room, dining area, and den - all flowing into a newly updated kitchen (2025) and breakfast area. The upper level offers a private bedroom retreat, while the lower level delivers two additional bedrooms, a spacious rec room, and a second bath - ideal for guests or a teen retreat, a home office, or a growing family. Outside, a brand-new deck (2025) overlooks a lush, beautifully landscaped backyard - a private oasis for summer entertaining or quiet evenings. Located on a great street , this home offers the charm of a mature neighbourhood, with easy access to amenities, urban conveniences, and the character of a traditional city setting. (id:49187)

