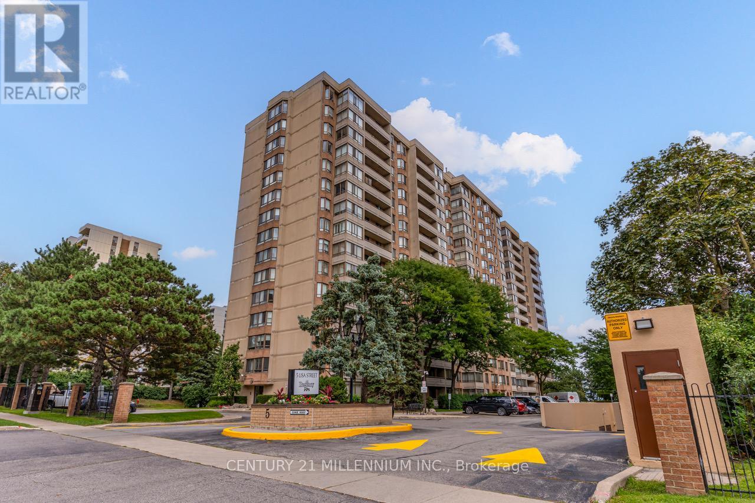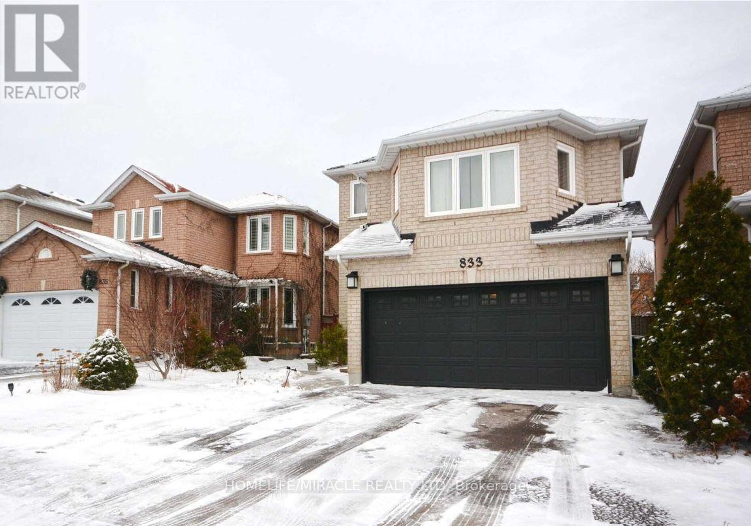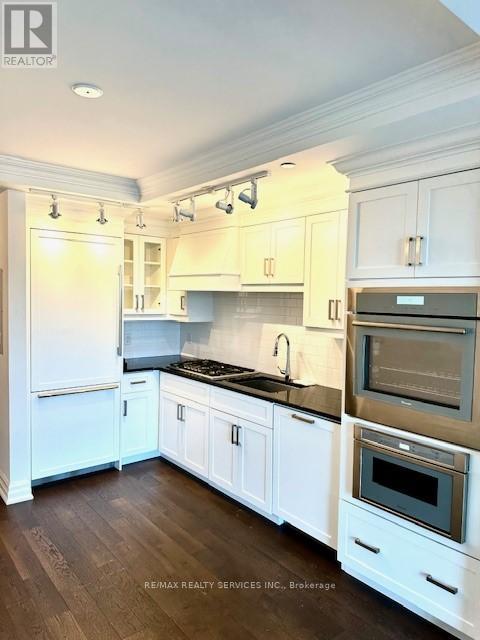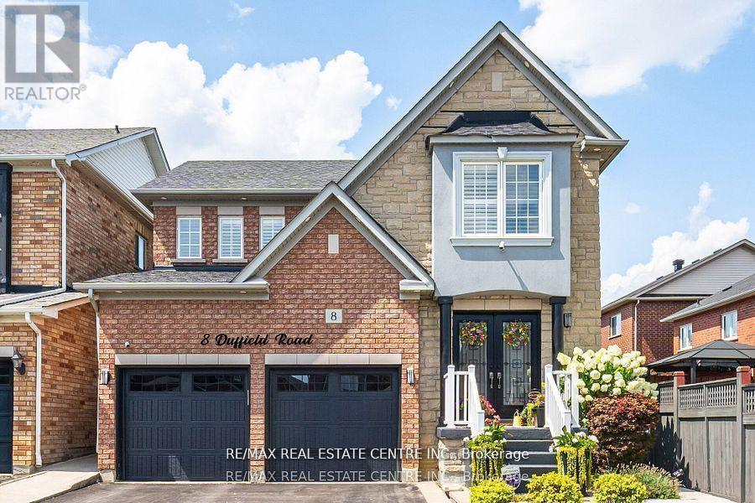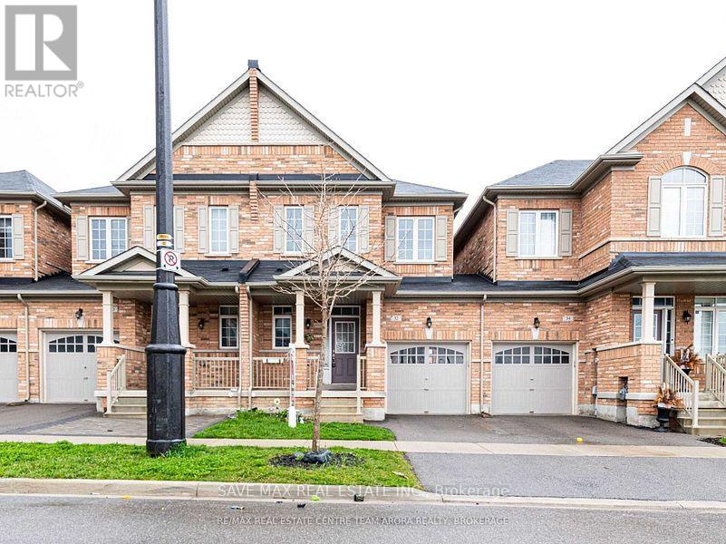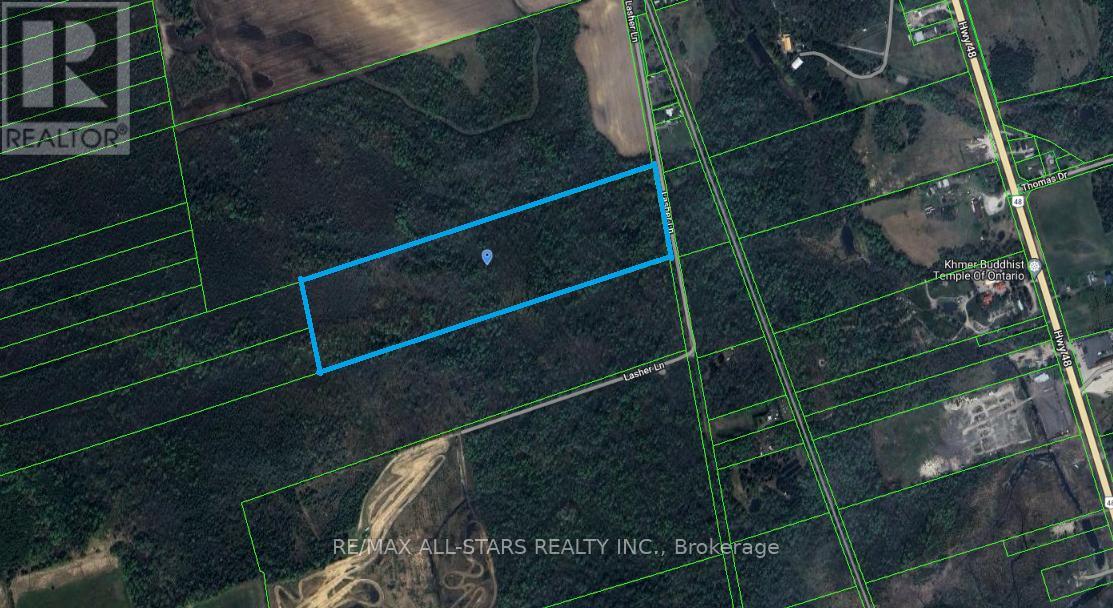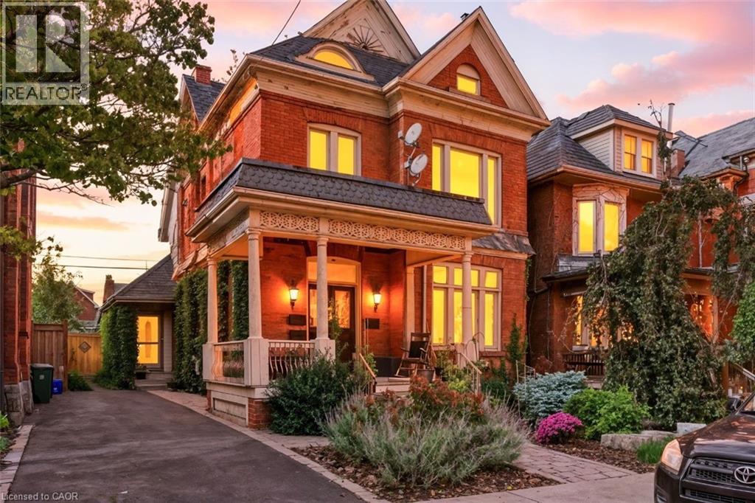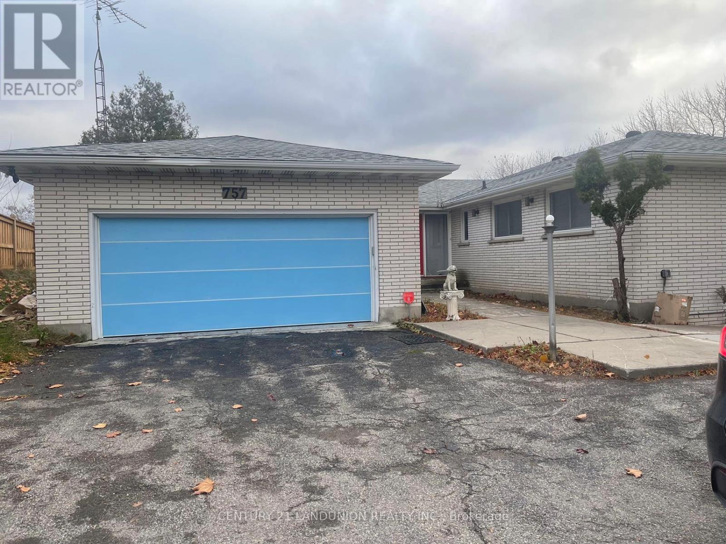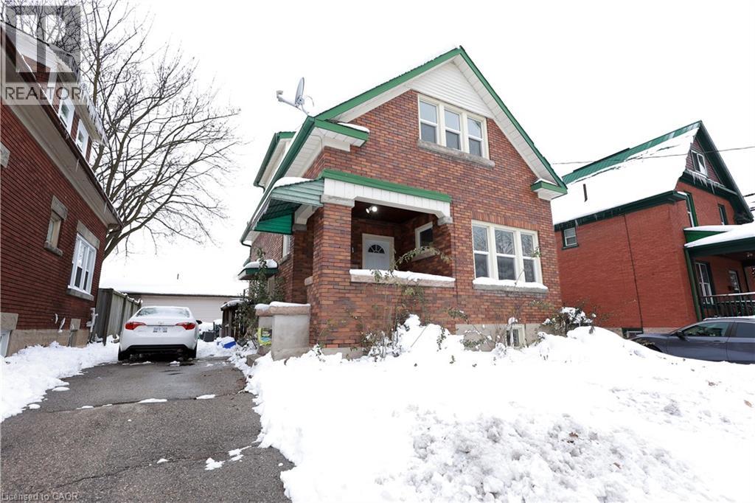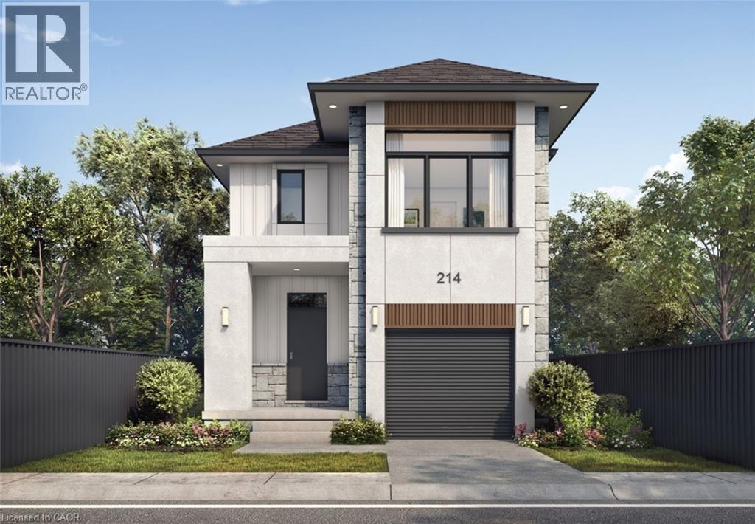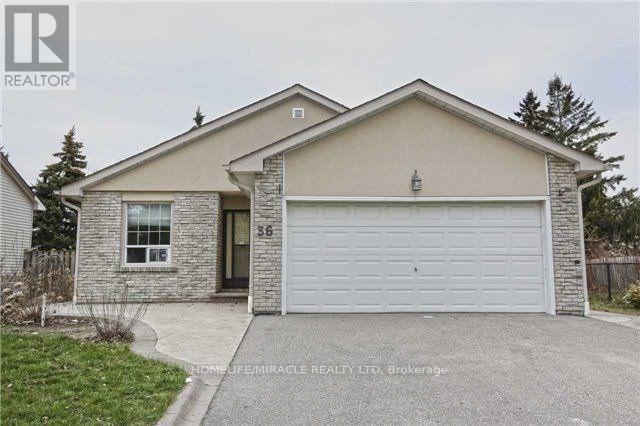604 - 5 Lisa Street
Brampton (Queen Street Corridor), Ontario
Welcome to this stunning and spacious 3-bedroom plus solarium apartment located in the heart of central Brampton, just steps from Bramalea City Centre (BCC) and offering easy access to Highway 410.This large, 1,458-square-foot corner unit is one of the biggest in the building, filled with natural light that brightens every room. The entire apartment features laminate and marble flooring, providing a clean and elegant look.The modern kitchen boasts white cabinetry, granite countertops, and a generous breakfast area with a convenient pantry, perfect for casual meals. For more formal gatherings, you'll find a separate dining room leading into an ample living room. French doors open from the living room into a private and very bright solarium, offering a serene space to relax.The apartment includes two full bathrooms, with a private ensuite bathroom in the large primary bedroom. You'll appreciate the generous room sizes, along with practical features like an ensuite laundry and storage room, a rare find that adds to the convenience.The building itself offers an exceptional range of amenities designed for an active and social lifestyle. Residents have access to a variety of recreational facilities, including an outdoor pool for a refreshing swim on a warm day, a tennis court, and a basketball court for friendly games and staying active. Inside, you can unwind in the billiards room or get a workout in the well-equipped gym. The building also provides great social spaces, such as a party room for hosting events and a peaceful library for quiet reading or study. For added convenience, there is dedicated bicycle storage. (id:49187)
Bsmt - 833 Mays Crescent
Mississauga (East Credit), Ontario
Just constructed 1.5 year ago ""Legal"" 2 Bedroom Basement Apartment, Located In The High Demand Heartland Area Of Mississauga Near Mavis/Bancroft And Hwy 401. Spacious Layout With Modern Finishes And Laminate Flooring. Sun filled, Bright With Large Windows Pot Lights. Kitchen With Quartz Counters And Backsplash. Separate Entrance And Laundry. Marcellinus School District! Nestled In The Legendary Baseball Neighborhood. Close To All Amenities, Shopping, Parks, Schools, Heartland, Square One, Major Hwys, Go Station, Bus & Sheridan College **** EXTRAS **** Stove, Fridge, Ensuite Washer And Dryer!.. Pot Lights!!. Tenant To Provide Tenant Insurance And Pay 30% Of All Utilities.1 Car Parking On The Driveway Included In The Rent. Large Cold Room And Large Laundry Room. (id:49187)
503 - 2060 Lakeshore Road
Burlington (Brant), Ontario
Contemporary 1-Bedroom Condo in the Heart of Downtown Burlington - 2060 Lakeshore Rd Welcome to Brightwater, one of Burlington's most sought-after addresses, perfectly positioned on Lakeshore Road in the vibrant heart of the downtown waterfront district. This stunning 1-bedroom unit offers a rare combination of modern elegance, walkable convenience, and lakeside tranquility. (id:49187)
Bsmt - 8 Duffield Road
Brampton (Fletcher's Meadow), Ontario
The tastefully fully renovated finished basement offers a living/ entertainment area, large window, an in-law suite and ensuite laundry, marble/laminate flooring, accent wall, gas stove, quartz countertop. Basement tenant to pay 30% of utilities, 2 parking spots provided. (id:49187)
32 Kempenfelt Trail
Brampton (Northwest Brampton), Ontario
Great opportunity to Lease a Gorgeous & Spacious Freehold 2-Storey Townhouse in Northwest Brampton. Attached by Garage only, this 3 Bed/3 Bath home features an Open Concept layout, Great room W/B/I Surround Speakers, Kitchen with Granite Countertop and S/S Appliances, lots of Natural Light, 9' Ceiling on both levels and Oak Staircase. Second Floor offers Primary Bedroom with Tray Ceiling, 4pc Ensuite Bath & a huge W/I Closet. Two other Great sized Bedrooms and 3pc Bath. Close to Schools, Parks, GO and Public Transport, Shopping Plaza & so much more! (id:49187)
0 Concession Road 8
Georgina (Baldwin), Ontario
Excellent opportunity to own a beautiful 38+/- acre property located just outside of Baldwin. Great location to potentially build your dream home, while still being an easy commute away from the GTA. Lots of nature and a short distance to trails, rivers and Lake Simcoe. **EXTRAS** Close proximity to surrounding towns and all amenities. Very private location yet minutes to Highway 48. (id:49187)
30 Ontario Avenue
Hamilton, Ontario
Spacious 2,450 sq ft triplex in Hamilton’s desirable Stinson neighbourhood. Three self-contained units with strong rental potential. Located on a quiet, characteristic filled street close to downtown, parks, transit, highway access and all amenities. Great opportunity to add value and increase income in a staple of one Hamilton most flourishing neighborhoods. (id:49187)
513 - 2020 Jasmine Crescent
Ottawa, Ontario
Centrally Located 2-Bedroom Condo - Move-In Ready! Welcome to this beautifully maintained, owner-occupied condo. Perfectly situated in the heart of Ottawa, this home is steps from public transit, schools, shopping, and every convenience you could ask for. Inside, you'll find modern updates throughout: new kitchen appliances (2023), over-the-range microwave (2023), new hardwood and kitchen flooring (2023), fresh paint, updated baseboards, a redesigned front closet with shelving, and stylish pull-down blinds on all windows (2024). The updated bathroom and kitchen, along with a charming brick accent wall in the living room, add a warm and contemporary feel. Enjoy your morning coffee or evening unwind on the large private balcony with plenty of room to relax. This unit also includes one outdoor parking space for your convenience. Building amenities are unbeatable: an indoor pool, gym, sauna, party room, tennis courts, and a brand-new hot tub being installed. Outdoors, you'll love the direct access to a nearby park with a rink, baseball diamond, basketball court, and splash pad. With condo fees covering all utilities (yes, everything!), budgeting is simple - just your mortgage and property taxes remain. Truly stress-free living! Whether you're a first-time buyer, downsizer, or investor, this condo checks all the boxes. All that's left to do is move in and enjoy. (id:49187)
757 Taunton Road E
Oshawa (Pinecrest), Ontario
Renovated Bangalow Offer To Lease! Super Convenient Location, Surrounded By Walmart, Superstore, Home Depot, Canadian Tire, Best Buy, Lcbo, Banks And Coffee Shops Etc. Close To Schools And Parks. Mins To Durham College And UOI. Open Concept Design With Island Counter Eat-In Kitchen. Excluding basement. (id:49187)
21 Peppler Street
Waterloo, Ontario
This upgraded duplex offers extensive improvements throughout and provides a strong opportunity for investors. The property’s zoning allows for a wide range of mixed-use and commercial uses in addition to residential, offering long-term flexibility and future potential subject to municipal approvals. The lower suite has been fully renovated with new flooring, updated walls, and modern trim. The main level features restored flooring, refreshed trim, and professional paintwork, along with an upgraded kitchen equipped with stainless steel appliances. The upper bathroom has also been updated to enhance comfort and usability. The upper unit includes private in-suite laundry, and the home is entirely carpet free, creating a clean and modern living environment. Additional features include a newer furnace, updated fixtures throughout, and WiFi-enabled smart locks for convenient remote access management. Ideally located close to Uptown Waterloo, the University of Waterloo, Wilfrid Laurier University, shopping, dining, transit, and major highway access, the property offers outstanding convenience. The home provides a total of five bedrooms and two and one-half bathrooms, with three bedrooms in the upper unit and two in the renovated lower suite—an excellent layout for strong rental potential or for buyers requiring in-law or multigenerational living arrangements. Room measurements were not available at the time of listing due to tenant occupancy and limited access. Please note: The property is tenanted and requires 24 hours’ notice for all showings. (id:49187)
484 Green Gate Boulevard
Cambridge, Ontario
MOFFAT CREEK - Discover your dream home in the highly desirable Moffat Creek community. These stunning detached homes offer 4 and 3-bedroom models, 2.5 bathrooms, and an ideal blend of contemporary design and everyday practicality. Step inside this Mahogany B model offering an open-concept, carpet-free main floor with soaring 9-foot ceilings, creating an inviting, light-filled space. The chef-inspired kitchen features quartz countertops, a spacious island with an extended bar, ample storage for all your culinary needs, and a walkout. Upstairs, the primary suite is a private oasis, complete with a spacious walk-in closet and a luxurious 3pc ensuite. Thoughtfully designed, the second floor also includes the convenience of upstairs laundry to simplify your daily routine. Enjoy the perfect balance of peaceful living and urban convenience. Tucked in a community next to an undeveloped forest, offering access to scenic walking trails and tranquil green spaces, providing a serene escape from the everyday hustle. With incredible standard finishes and exceptional craftsmanship from trusted builder Ridgeview Homes—Waterloo Region's Home Builder of 2020-2021—this is modern living at its best. Located in a desirable growing family-friendly neighbourhood in East Galt, steps to Green Gate Park, close to schools & Valens Lake Conservation Area. Only a 4-minute drive to Highway 8 & 11 minutes to Highway 401.**Lot premiums are in addition to, if applicable – please see attached price sheet* (id:49187)
36 Richvale Drive S
Brampton (Heart Lake East), Ontario
Beautiful Sun Filled Bungalow With 3 Bedroom And 2 Full Washrooms. Kitchen With Quartz Counter Top No Carpet On Main Floor; Stucco And Stamped Concreate Around The House, Walkout To Stamped Patio; Double Car Garage With Huge Driveway. Incredible Location! Featuring An Open Concept Living/Dining Room. Prime Location With Schools, Shopping, Restaurants, And Entertainment, Highway 410 Nearby. (id:49187)

