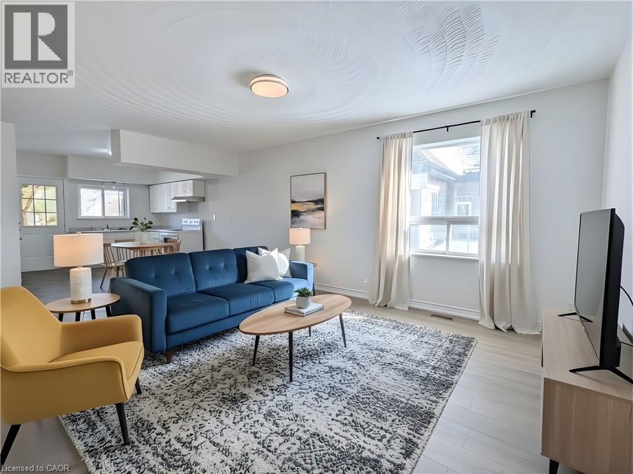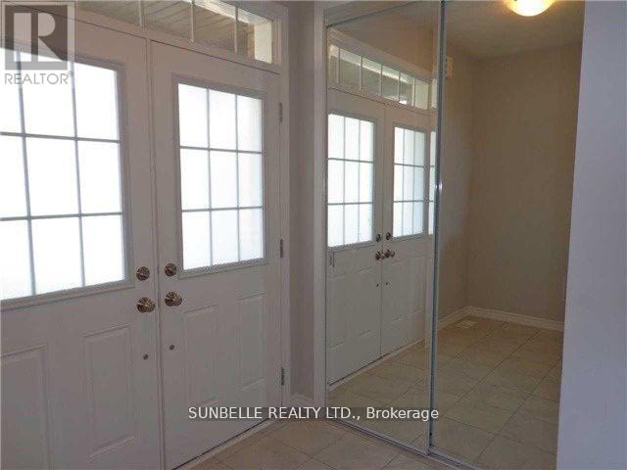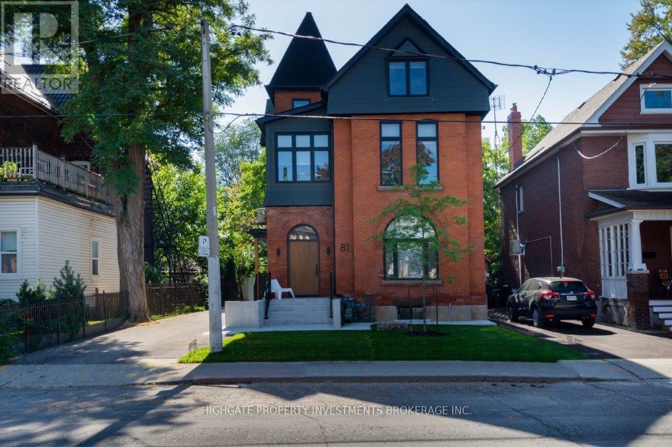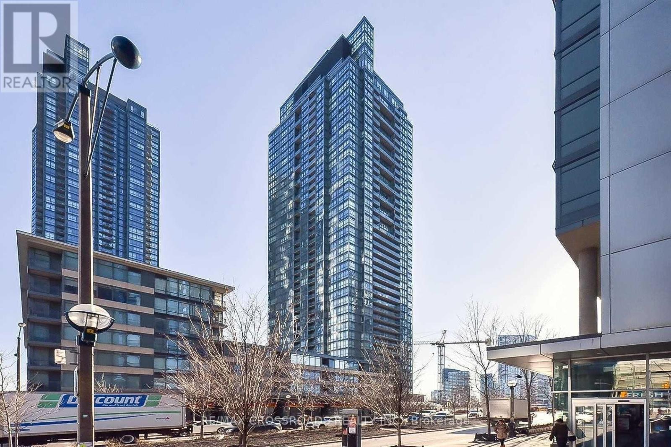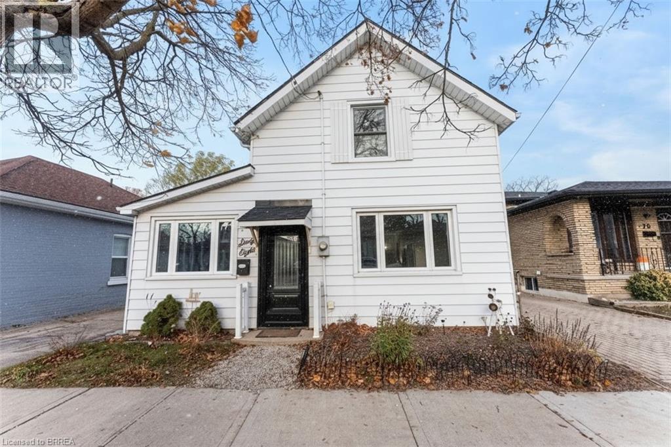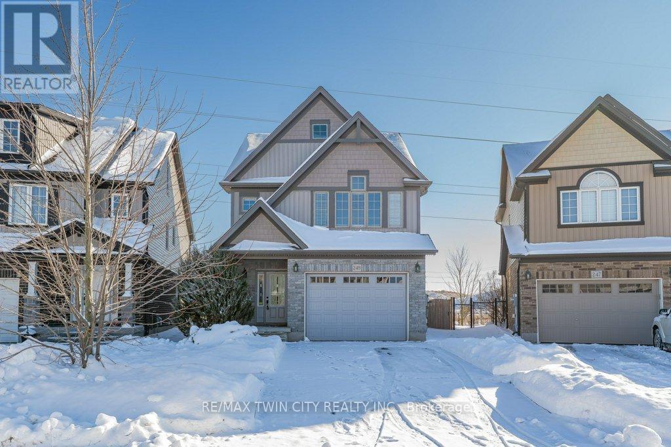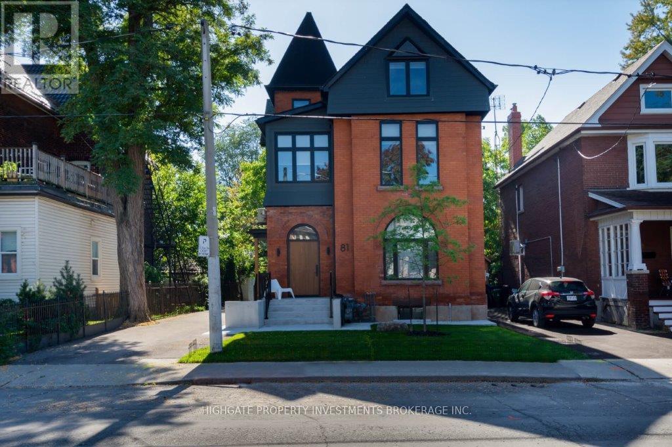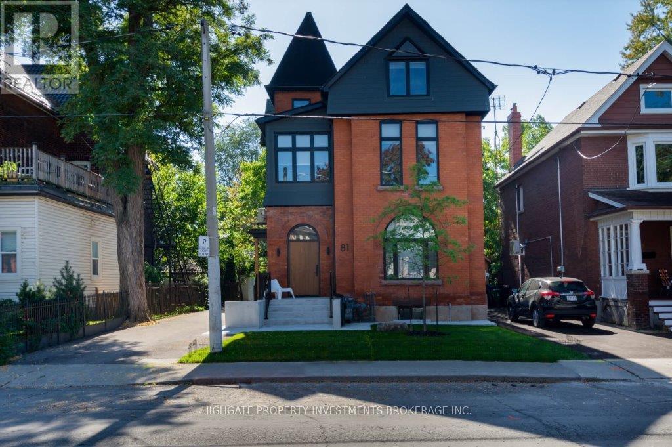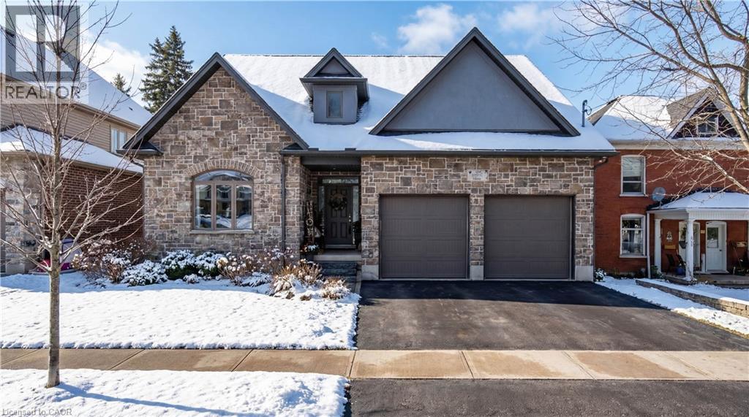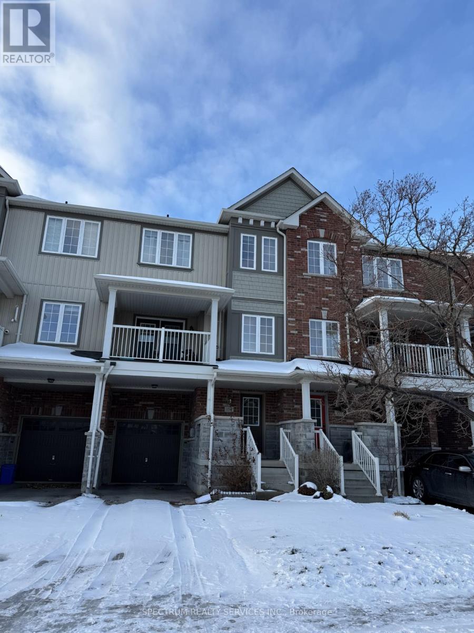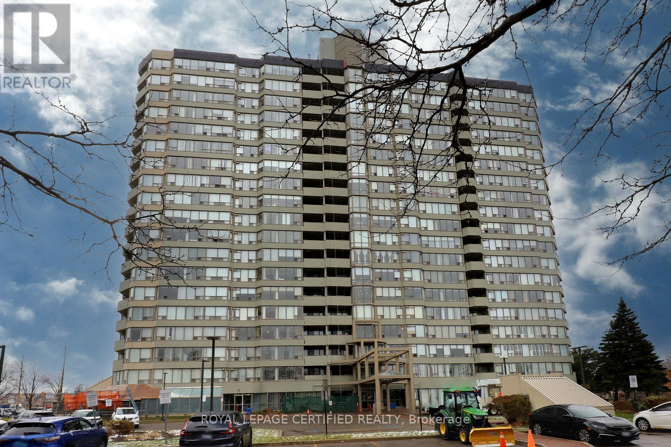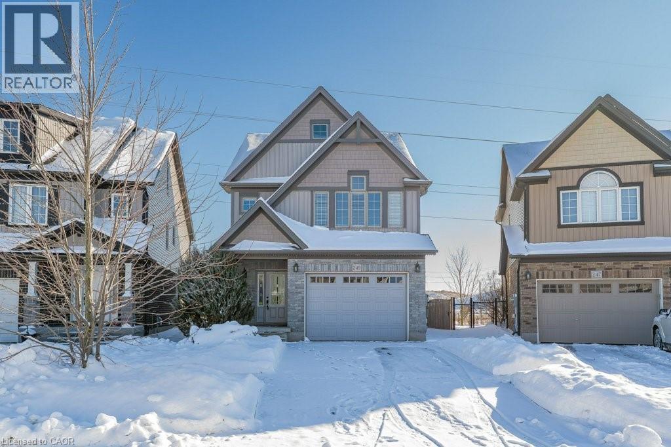6 Caithness Street E Unit# 2
Caledonia, Ontario
Bright & spacious, beautifully refreshed 2-bedroom, 1-bath apartment for lease in the heart of Caledonia! Welcome to 6 Caithness St E, Unit 2—an approx. 800 sq ft updated unit featuring brand new flooring, fresh paint throughout, new lighting, and new appliances, all complemented by a functional open-concept layout and a private balcony for everyday enjoyment. Enjoy plenty of natural light, a practical kitchen, and well-sized bedrooms in a quiet, well-kept, family-friendly neighbourhood just minutes to Caledonia’s charming downtown core, the Grand River, scenic trails, parks, schools, grocery stores, restaurants, and daily amenities, with convenient access to Hwy 6 for easy commuting to Hamilton, Brantford, and beyond. Rent is $1,899/month + hydro; parking available for $50/month. Available now. SingleKey application required—apply today! (id:49187)
Upper Levels - 12 Polstar Road
Brampton (Northwest Brampton), Ontario
Large 4 bedroom Detached home 2 upper levels, 2400 sq feet of living space, 9 feet ceiling, Family Room with Gas Fireplace, gorgeous Kitchen granite counter tops, ceramic floors , lot of cupboards, Breakfast area with Breakfast bar, double Garage, Den on the main floor, California shutters thu out, private Laundry, no sidewalk to clean, near bus stop, go terminal, close to transportation, Near shopping & schools. Tenant pays 70% of utilities, basement tenanted. private back yard. (id:49187)
3rd Flr - 81 St John's Road
Toronto (Junction Area), Ontario
Brand New. Never Lived In. Fully Renovated. Premium & Modern Finishes Throughout. Beautifully Designed. Premium & Modern Finishes Throughout. Open Concept Floorplan. Stunning Kitchen Featuring Built-In SHelving, Backsplash, Soft-Close Cabinets, Tile Flooring & Potlights. Sprawling Living/Dining Rooms With Wide Plank Hardwood, Large Windows, More Pot LIghts & W/O To Deck. Laundry Area With Built-In Storage & Table Top. Primary Bedroom Includes Vaulted Ceiling, Large Closet, Large Window & Hardwood Flooring. 2nd Bedroom - Perfect For Working From Home. Modern Bath Including Glass Enclosed Stand-Up Shower With Niche, Tile Floor, Vanity With Storage. Enclosed Deck With Privacy & Shade From Numerous Trees. Fire Escape For Safety. 1 Parking Space. Additional Storage. (id:49187)
4712 - 15 Fort York Boulevard
Toronto (Waterfront Communities), Ontario
Welcome to this stunning sub-penthouse residence, perfectly positioned on a prime southwest corner with floor-to-ceiling glass framing breathtaking, unobstructed views over lake Ontario-sunsets, sailboats, and skyline as far as the eye can see. Soaring 9' ceilings enhance the open, sundrenched layout. Featuring 2 generous bedrooms, including a primary suite with ample closet space, and 2 modern washrooms, this suite is designed for both comfort and convenience. Enjoy the bonus of a full-size washer and dryer, rare for buildings in this area. The building delivers world-class amenities-24/7 concierge, state-of-the-art fitness centre, indoor pool, party rooms, visitor parking, and more. Step outside and you're in the heart of it all: walk to the Financial District, Harbourfront, Rogers Centre, Scotiabank Arena, The PATH, Top-tier restaurants, cafes, and nightlife. TTC at your doorstep, with shopping and everyday essentials just an elevator ride away. A high-floor waterfront showpiece-ideal for professionals, investors, or anyone who wants the best of downtown living. (id:49187)
68 Oak Street
Brantford, Ontario
Welcome to 68 Oak Street in the City of Brantford. This charming 2-storey, 3+ bedroom home blends original character with modern updates and is situated in a family-friendly neighbourhood in Old West Brant. Offering approximately 1,300 sq. ft. of living space, the home features a spacious living room, a main-floor bedroom, a beautifully updated bathroom, and a newly renovated kitchen with ample cabinetry. Recent updates include the roof (2019), windows (2019–2025), exterior doors (2019–2025), kitchen (2024), bathroom (2024), vinyl plank flooring (2025), fresh paint (2025), high-efficiency Daikin mini-splits (2025), 100-amp breaker panel (2025) , sewer line (premium pipe re-lining) and more! Conveniently located close to all amenities—including grocery stores, reputable schools, restaurants, shopping, walking distance to Dairy Queen and nearby scenic walking, hiking, and biking trails along the Grand River—this home offers both comfort and accessibility. The private, fully fenced backyard includes a storage shed and a cozy patio area, perfect for summer entertaining. Schedule your viewing today! (id:49187)
249 Buttonbush Street
Waterloo, Ontario
Welcome to this beautiful home in the desirable Vista Hills community! This freshly painted property features an open-concept main floor with 9 ft ceilings and a bright kitchen offering ample counter space, gas stove, and stainless steel fridge & dishwasher. Upstairs you'll find 4 spacious bedrooms plus a loft and 2.5 bathrooms. The primary bedroom includes a walk-in closet and a modern 5-piece ensuite with double sinks and a corner jacuzzi tub. All additional bedrooms are generously sized This home sits on a pie-shaped lot backing onto a walking trail, offering privacy and scenic views. Conveniently located within walking distance to Vista Hills Public School. Located close to beautiful walking trails, restaurants, banks, grocery stores, coffee shops, medical centres, Costco, and just minutes from both universities, this property combines style, comfort, and convenience. (id:49187)
Main - 81 St John's Road
Toronto (Junction Area), Ontario
Brand New. Never Lived In. Fully Renovated. Absolutely One-Of-A-Kind & Stunning Unit. Premium & Modern Finishes Throughout. Gorgeous & Rustic Foyer Leading Into The Unit Featuring Bricked-Walls, Large Window & Tile Flooring. Combined Living/Dining Spaces With Wide-Plank Hardwood FLooring, Pot Lights & Walk-Out To Deck. Luxurious Kitchen Includes Stone-Countertop Island, Backsplash, Potlights, Stainless-Steel Appliances, Tile Flooring & Gas Range. Primary Bedroom Includes Harwdwood Flooring, Double Closet & Large Window. Spacious 2nd Bedroom. Updated Bath With Glass Door Stand-Up Shower, Built-In Storage & Vanity With Storage. Outdoor Living Space With Covered Back Deck. 1 Parking Space. (id:49187)
Bsmt - 81 St John's Road
Toronto (Junction Area), Ontario
Brand New. Never Lived In. Fully Renovated. Tall Ceilings. Premium & Modern Finishes Throughout. Sprawling Living/Dining Spaces Featuring Wide-Plank Laminate Flooring, Pot Lights & Large Windows. Modern Kitchen Includes Built-In Shelving, Undercabinet Lighting, Backsplash, Deep-Basin Sink & Stainless Steel Appliances. Spacious Primary With Laminate, Large Window & Double-Door Closet. 2nd Bedroom - Perfect For Working From Home. Small Nook Beside Kitchen - Perfect For a Desk or Small Dining Table. Modern Bath Includes Stand Up Shower With Glass Door, Illuminated Vanity, Tile Floor & Additional Storage. Lovely Unit - Must See! Great Area - The Junction. Minutes To Transit, Restaurants, Shopping. (id:49187)
219 Walker Street
Cambridge, Ontario
Welcome to this one-of-a-kind custom-built bungaloft by Joeda Construction, set in the beautiful and family-friendly neighbourhood of Hillcrest Park in Hespeler. Thoughtfully designed, this home was originally built with two bedrooms on the main floor and three bedrooms upstairs, offering exceptional flexibility for a growing family or changing needs. One of the main-floor bedrooms is currently being used as an office, adding even more versatility to the layout. The open-concept main floor features ten foot ceilings and a seamless flow between the kitchen, dining room, and living room, creating an effortless sense of openness and elegance. The finished basement includes a two bedroom suite with its own walkout, ideal for multi-generational living or excellent income potential to help offset expenses. The backyard features an elevated deck off the main floor and a walkout below, offering flexible indoor outdoor living for both levels of the home. This rare custom build provides comfort, versatility, and room to grow. Whether you need extra space, rental income, or a layout that evolves with your family, this home delivers it all. Opportunities like this do not come up often. (id:49187)
154 Truedell Circle
Hamilton (Waterdown), Ontario
Beautiful Carpet-Free Freehold Townhome on a Quiet Cul-de-Sac! Rare opportunity to own a freehold townhouse with no maintenance fees in one of Waterdown's most desirable neighborhoods. This elegantly updated home features solid oak stairs spanning all three levels, and a bright, spacious layout perfect for modern living. Enjoy a large open-concept kitchen with stainless steel appliances and plenty of counter space- ideal for cooking and entertaining. The inviting living and dining areas offer seamless flow and abundant natural light. Step outside to a huge covered deck, perfect for year-round BBQs and gatherings with family and friends. Upstairs, the oversized primary bedroom boasts a large walk-in closet and convenient Ensuite access. Additional highlights include a modern washer and dryer, 1-car garage and 2-car driveway, providing excellent parking for guests. Located just minutes from shopping, banks, restaurants, Hwy 6, Mapleview, Costco and IKEA - this home offers comfort, convenience and truly move-in-ready lifestyle. (id:49187)
1409 - 700 Constellation Drive
Mississauga (Hurontario), Ontario
Welcome to this Beautiful Sun-filled 1400+ sq ft Condo with 180 degree views boasting 2+1 bedrooms and 2 bathrooms! This meticulously kept condo features a designer kitchen that highlights granite counter tops with granite full height backsplash, a water filtration system, and a custom designed coffee bar & wine fridge with room for a breakfast area! The dinning room has an amazing view of the west and overlooks the living room. The expansive living room is highlighted with a feature wall made of stone, built in electric fireplace and a tv mount. Zebra blinds featured in Kitchen, Living, Dinning, and Primary allow for versatile control over natural light and privacy! The spacious primary bedroom has a walk in closet and a 3 piece ensuite with granite slab shower and an extra custom made cabinet for more storage. The large 2nd bedroom features a double closet and south/east views while the +1 bedroom features west and south views with custom insulated blinds! This condo also has 2 lockers & 2 parking spaces + a rented space (available to transfer). Constellation Place offers lots of amenities including, tennis/pickleball court, indoor pool, fitness room, sauna, party room and more! This condo features upgrades galore, a unique 3rd bedroom, plenty of space and is close to all major shopping and transit for all your conveniences! (id:49187)
249 Buttonbush Street
Waterloo, Ontario
Welcome to this beautiful home in the desirable Vista Hills community! This freshly painted property features an open-concept main floor with 9 ft ceilings and a bright kitchen offering ample counter space, gas stove, and stainless steel fridge & dishwasher. Upstairs you’ll find 4 spacious bedrooms plus a loft and 2.5 bathrooms. The primary bedroom includes a walk-in closet and a modern 5-piece ensuite with double sinks and a corner jacuzzi tub. All additional bedrooms are generously sized This home sits on a pie-shaped lot backing onto a walking trail, offering privacy and scenic views. Conveniently located within walking distance to Vista Hills Public School. Located close to beautiful walking trails, restaurants, banks, grocery stores, coffee shops, medical centres, Costco, and just minutes from both universities, this property combines style, comfort, and convenience. (id:49187)

