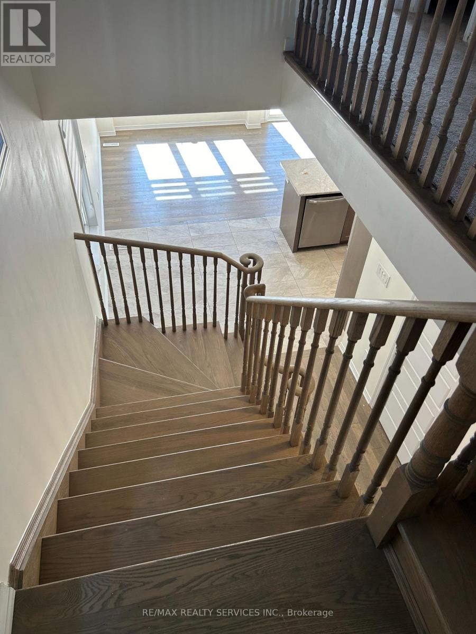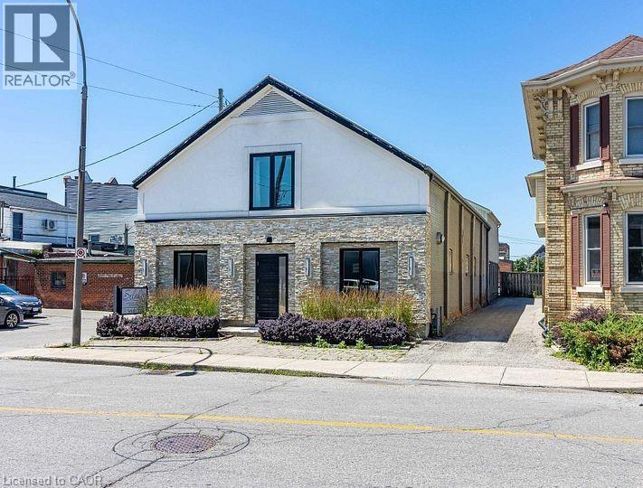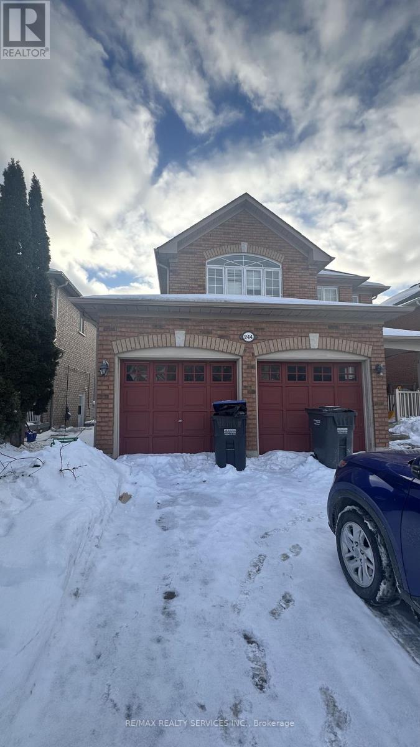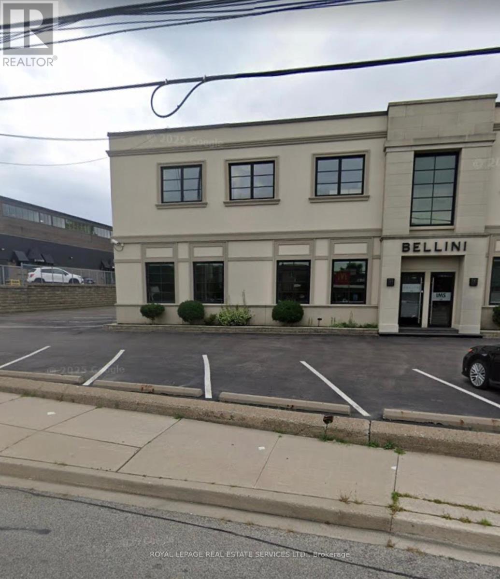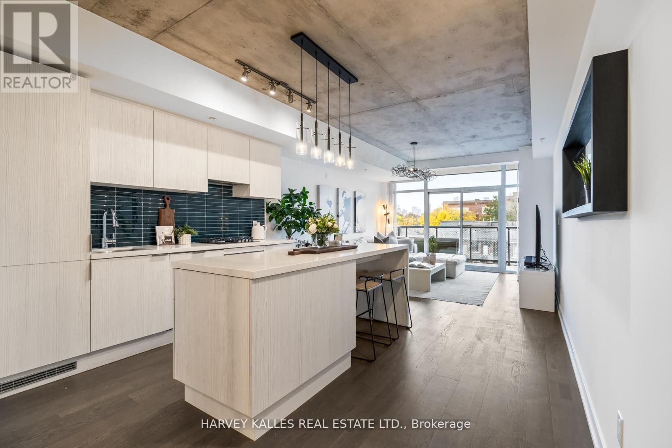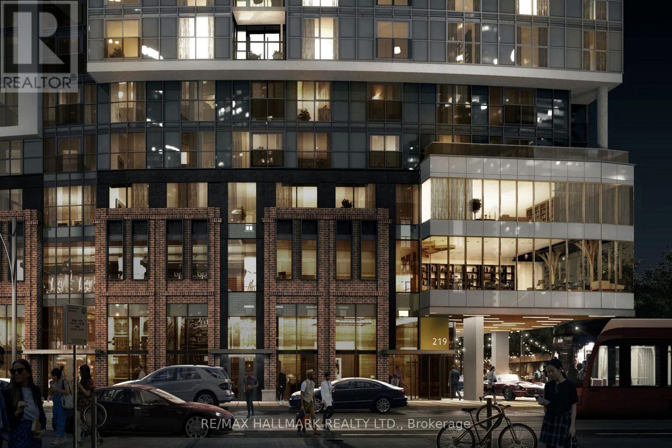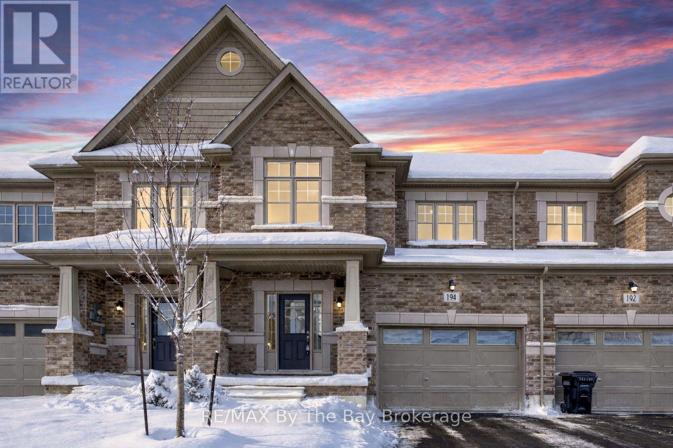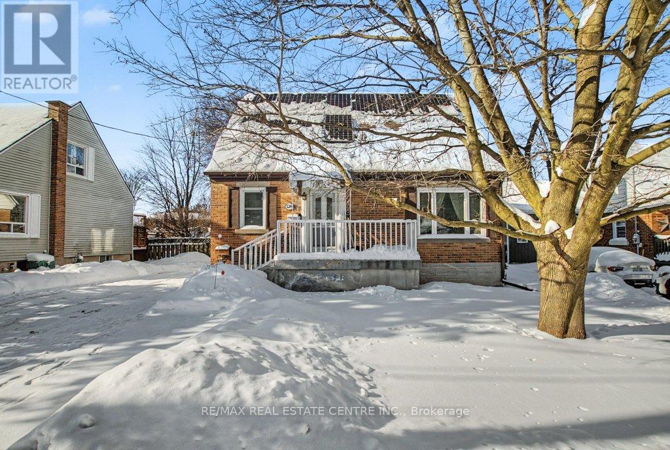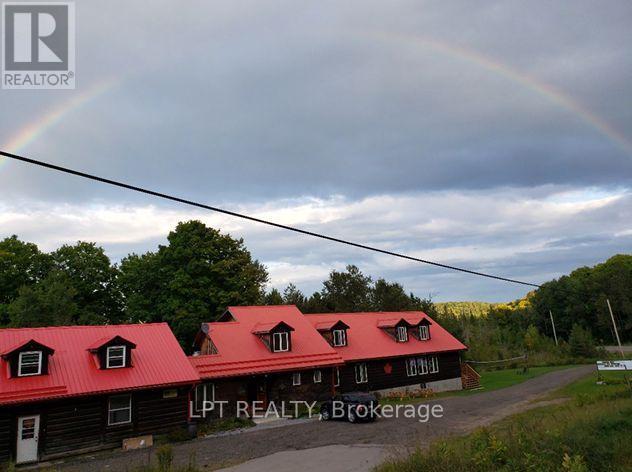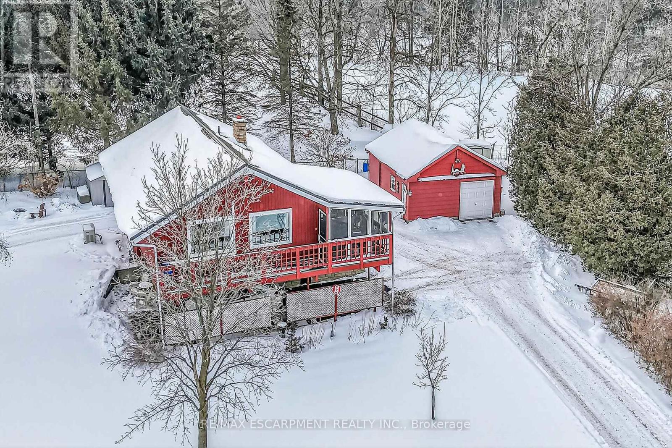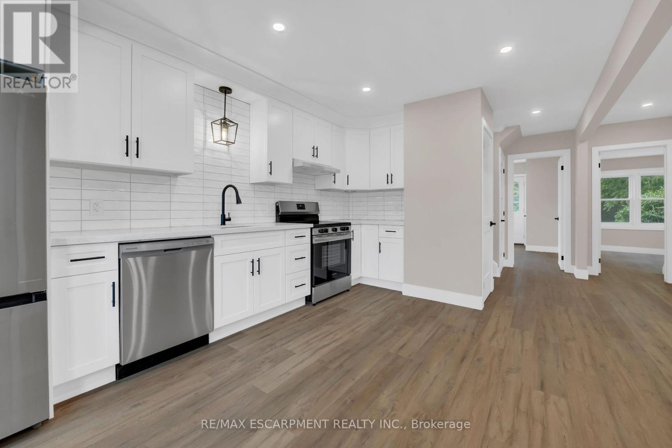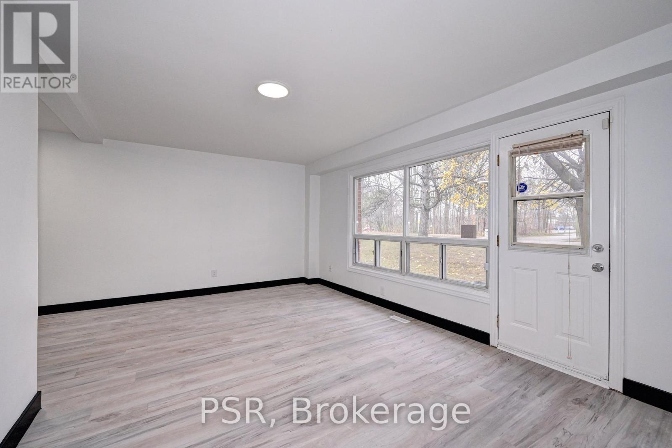47 Blacksmith Drive
Woolwich, Ontario
Absolutely Stunning Fully Detached 3 Bed, 3 Bath In The Lovely Empire Riverland Community & Elementary School Plus Community Centre. This Home Is Fully Loaded. Brick Model, Completely Upgraded W/ Double Door Entry, 9' Ceiling On Main level, Spacious Great Room, Stainless Steel Kitchen Appliances, Oak Staircase, Hardwood Floors Throughout the main level, Master Bedroom With 4Pc Ensuite & Walk/In Closet, 2nd Floor Laundry. (id:49187)
5 Wellington Street
Woodstock, Ontario
Located in the heart of downtown Woodstock, 5 Wellington Street presents an exceptional opportunity with approximately 4500 square feet of commercial space on two floors. Zoned C5, this versatile property is ideally suited for a wide range of professional, medical, or service-based businesses. The layout features twelve private offices, a spacious and welcoming main lobby, a kitchenette, and a washroom on the main floor, all in excellent condition and designed for immediate use, plus bonus offices, lunchroom and an additional washroom on the second level. There is an updated security system, new furnace and AC in 2024. The building boasts a striking stone and stucco facade, offering strong curb appeal in a high-traffic, high-visibility location. Surrounded by established businesses, retail, and dining, and easily accessible by public transit with ample nearby parking, this property is perfectly positioned for businesses seeking a prominent downtown presence. (id:49187)
244 Van Kirk Drive
Brampton (Northwest Sandalwood Parkway), Ontario
Bright and spacious 1-bedroom basement apartment with separate entrance and private laundry, offering comfort and privacy. Includes 2-car parking and is located in a prestigious, family-friendly neighbourhood. Conveniently close to all amenities including shopping, transit, parks, and schools. Utilities are included in the rent. (id:49187)
2792 Dufferin Street
Toronto (Yorkdale-Glen Park), Ontario
Great location.Semi-Gross Lease. Tenant To Pay Hydro, Gas, $60/Month. Garbage And Portion OfWater. 2500 Sq Ft Open Concept Space On The 2nd Floor, Ample Windows, Very Bright, SpaceIncludes 8 Offices, 2 Washrooms, One Storage Room, Small Kitchen, Outside Parking Spots. NoElevator. Perfect For Office, Designer, Tech, Professional Offices, and much more. (id:49187)
318 - 109 Ossington Avenue
Toronto (Trinity-Bellwoods), Ontario
109 Ossington Avenue #318 - Boutique Loft Living at 109OZWelcome to 109OZ Lofts, where design, function, and lifestyle intersect in one of Toronto's most dynamic neighbourhoods. Suite #318 is abeautifully designed and functional one-bedroom + den loft offering 765 sq ft of refined living. The thoughtful layout maximizes space and flow - the den serves perfectly as a home office, nursery, or creative flex room, while the open living area is filled with natural light and framed by tranquil views of the surrounding treetops and neighbourhood skyline, including the CN Tower. Inside, you'll find high ceilings, a spa-inspired 4-piece bath, and elevated modern finishes that create a calm, stylish retreat from city life. Set within the renowned 109OZ, a rare boutique building celebrated for its design-forward architecture and intimate community, this residence also includes one parking space and a locker for added convenience. With Ossington Avenue right outside your door, you're steps from Toronto's best restaurants, cozy cafés, nightlife, and independent boutiques. Experience the city's most celebrated food and culture scene - then retreat peacefully to your boutique, serene home above it all. A residence that embodies style, comfort, and connection - bright, boutique, and distinctly Ossington. (id:49187)
1202 - 219 Dundas Street E
Toronto (Moss Park), Ontario
Open concept studio with plenty of storage space and a beautifully designed kitchen equipped with high-end appliances. Situated in an amazing downtown location, it's just steps away from Ryerson University, the University of Toronto, OCAD, and George Brown College. With TTC access right at your door and Dundas Square, Starbucks, and great restaurants all within walking distance, you'll have everything you need right at your fingertips! The unit will be freshly painted before the tenant moves in. (id:49187)
194 Rosanne Circle
Wasaga Beach, Ontario
Welcome to "The Rush," a modern, all-brick townhouse crafted by Centurion Homes in the sought-after Rivers Edge community of Wasaga Beach. Built in 2023 and offering 1,816 sq. ft. above grade plus a full unfinished basement, this home blends quality construction with thoughtful design in a growing family-friendly neighbourhood. Step inside to a generous foyer finished with 12x24 tile, leading to a convenient 2-piece bathroom and an open-concept main floor ideal for everyday living and entertaining. The kitchen features stainless steel appliances, a double stainless steel sink set into the centre island, and direct access to the private rear patio. The adjoining dining area flows into a spacious living room with hardwood flooring and serene views over the backyard. The upper level is designed for comfort, starting with a large primary bedroom complete with hardwood floors, a walk-in closet, and a luxurious 5-piece ensuite. Two additional well-sized bedrooms-also with hardwood flooring, a 4-piece main bathroom, and a separate laundry room provide excellent convenience for families. The full-size basement offers future potential with an unfinished layout and rough-in for an additional bathroom. Additional features include inside entry to the garage, municipal water and sewer, natural gas, a Lennox furnace, air conditioning, HRV system, and a 200-amp electrical panel. The paved driveway adds to the home's move-in readiness. Rivers Edge is a vibrant new development offering a scenic trail system, access to the Nottawasaga River, and close proximity to a brand-new public school, with a high school coming soon. Enjoy being just a short drive to the world's longest freshwater beach and the four-season recreation of Blue Mountain. A perfect blend of comfort, style, and location-this is Wasaga Beach living at its finest. (id:49187)
124 Winston Boulevard
Cambridge, Ontario
Welcome to 124 Winston Blvd-an inviting 1.5-storey solid brick home on a quiet street in Cambridge's Hespeler/Centennial neighbourhood, offering 3 bedrooms, 2 bathrooms, and a partially finished basement for flexible living space. Enjoy great curb appeal with a welcoming front porch, plus a private fully fenced backyard-ideal for kids, pets, gardening, and summer get-togethers-along with a detached garage 2 sheds, and private driveway parking. Comfort and efficiency are supported by forced-air gas heating plus a heat pump, an owned hot water tank, and a water softener, and the solar panels are in a lease-to-own/contract arrangement (details available). Steps to parks, schools, transit, and shopping, with easy access to major highways for commuters, and immediate possession available. (id:49187)
3505 Highway 28 E
Lyndoch And Raglan, Ontario
Spacious and well-constructed square timber frame restaurant and banquet hall featuring a striking stone and insert fireplace, offering warmth and character throughout. Previously licensed for 150 persons (currently closed), this versatile space is ideal for hospitality, event use, agri-tourism, or adaptive commercial applications. The property includes comfortable living quarters, making it suitable for owner-operators or on-site management. Set on 21+ acres, the property benefits from an economical hot water heating system powered by an outdoor wood furnace, supporting both efficiency and sustainability. A rare offering combining commercial, residential, and agricultural potential in a scenic rural setting. (id:49187)
1686 Old Brock Street
Norfolk, Ontario
Envision life in Norfolk County - Ontario's Garden County - 10 mins south of Simcoe's amenities - 15 min drive to Port Dover's attractions - in-route to popular destination villages & towns dotting Lake Erie's Golden South Coast. Turn your vision to reality as you discover this well maintained, uniquely designed chalet style home oozing w/country charm positioned majestically on 0.56ac lushly landscaped lot nestling up to towering pines & hardwoods. Enjoys 63.78ft of frontage on Old Brock Rd (known as Vittoria Rd) & Mill Pond Rd - lightly travelled road ideal for walking, ATVing or snowmobiling - loaded w/nature trails dead ending at Young's Creek. Recycled asphalt circular driveway extends past home & det. garage continuing to 2nd entrance off Mill Pond Rd. Embrace outdoor natural beauty in abundance from lower 12x20 freshly stained deck & similar sized upper deck boasting screened-in sun room accessing 2nd level living area introducing 933sf of freshly redecorated, classic décor highlighted w/impressive great room ftrs vaulted ceilings, newer low maintenance flooring (thru-out main floor), ductless heat/cool HVAC & 5 oversized windows letting the "sun shine in". Leads to galley kitchen sporting wood cabinetry, adjacent dining room & stylish updated 3pc bath culminating w/spacious primary bedroom. Convenient staircase descends to 649sf finished grade level incs roomy guest bedroom, rustic family room/poss. 3rd bedroom enhanced w/barn board wainscot, 2pc bath, large laundry room, storage/utility room & walk-out to attached 284sf carport. Mechanics or Hobbyists will appreciate 22x30 det. garage/shop incs insulated front bay, sizeable 2nd bay, conc. flooring, hydro, 2 roll-up doors & roof-2025. Extras-"Navien" n/g hot water boiler HVAC, metal roof-2020, vinyl windows, n/g stand-by generator, 2 garden sheds, excellent drilled well & septic. (hot tub negotiable). Experience a slice of Paradise - with Spring nearing - make that LIFE-STYLE change you have "DREAMT" a (id:49187)
126 Auburn Avenue
Hamilton (Bartonville), Ontario
The home you've been waiting for--featuring a FULL IN-LAW SUITE with private side-door entry! Offering 4 total bedrooms plus a den, 2.5 brand-new bathrooms, 2 new kitchens, 2 laundry rooms, and parking for 4 cars, this property checks every box. Step into the main floor and you'll find a custom kitchen with quartz countertops, undermount sink, backsplash, crown molding, pot lights, and a bright, open layout that flows into your living room, flooded with natural light. The main floor also includes 2 bedrooms, a 4-piece bathroom, laundry, and walkout access to your fully fenced, private backyard. Providing all you need on one floor of living space!!! Upstairs offers a large bedroom, convenient 2 pc bath, and a bonus den ideal for a child's play area or home office setup!! The fully finished basement is in-law suite ready, complete with its own private side entrance, full custom kitchen with again quartz countertops, undermount sink, backsplash and pot lights open concept to your spacious living room. With a bedroom, 3-piece bath, and laundry this space is perfect for an extended family, a teenager who needs their own space or added income. Updates include all-new flooring, 2 new kitchens, 2.5 new bathrooms, new lighting, doors, trim, new driveway, and much more. Located in a highly desirable neighborhood, within walking distance to parks, schools, trails, and all amenities. Just minutes to Downtown, QEW, 403, Red Hill, and The LINC-this home truly has it all. (id:49187)
C - 516 Sunnydale Place
Waterloo, Ontario
Enjoy Convenience & Modern Living At 516C Sunnydale! Beautifully Renovated, Bright, Open-Concept 4 Bedroom, 2 Bathroom Suite Spanning Just Over 1,000 SF. Suite Boasts Like-New Laminate Flooring & Quality Finishes Throughout. Offering Open Concept Living, Dining, &Kitchen On The Main Floor With A Powder Room & Walkout To Rear Yard & Patio Area. Upper Level's Home To The 4 Spacious Bedrooms & 4pc. Bathroom. Modern Kitchen w/ Full-Sized Stainless Steel Appliances, Stone Countertops & Backsplash. Basement Is Unfinished But Offers Ample Storage & Ensuite Laundry. Tenant To Pay Hydro & Gas. 1 Surface Parking Space Included. Conveniently Located Close To The University Of Waterloo, Shopping Malls, Restaurants, and Entertainment, Commuter Friendly w/ Public Transit & Major Highways Both Easily Accessible Parks & Trails At Your Doorstep, Your Ideal Place To Call Home. (id:49187)

