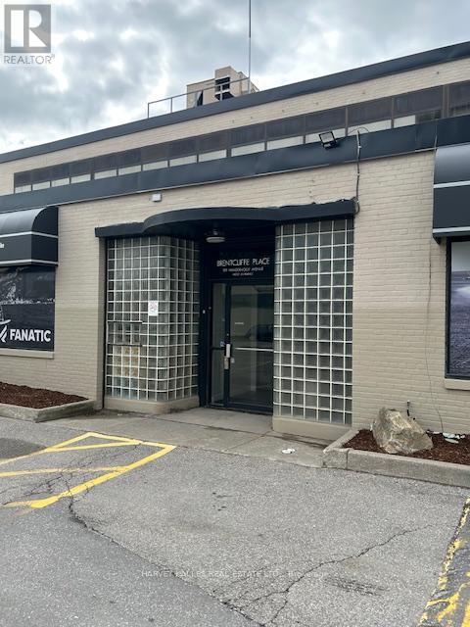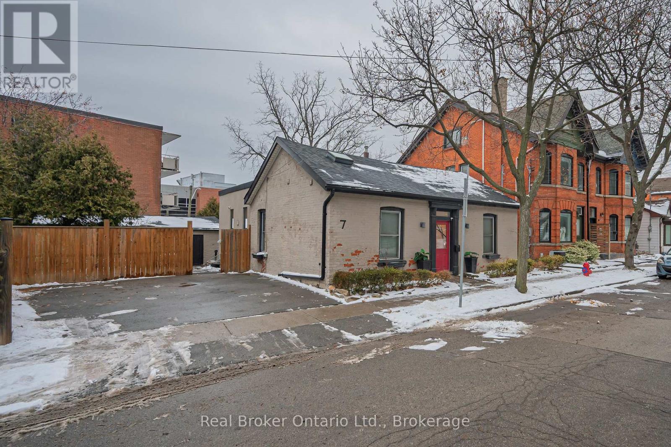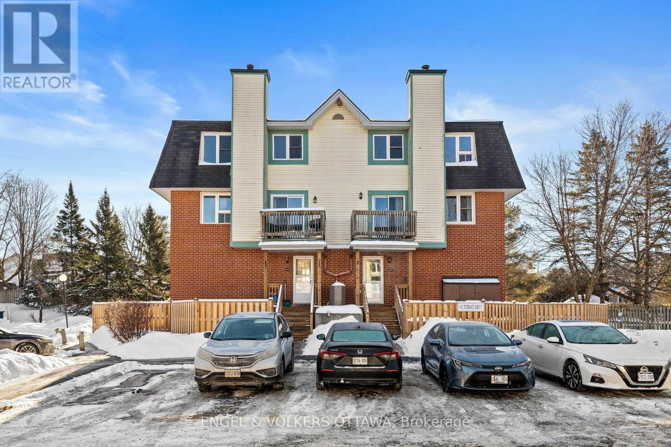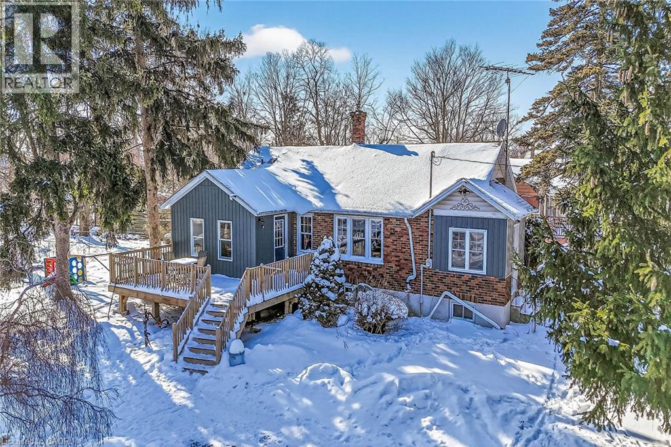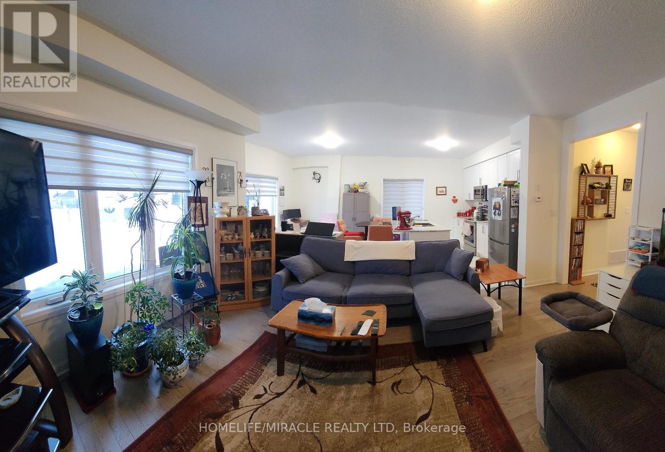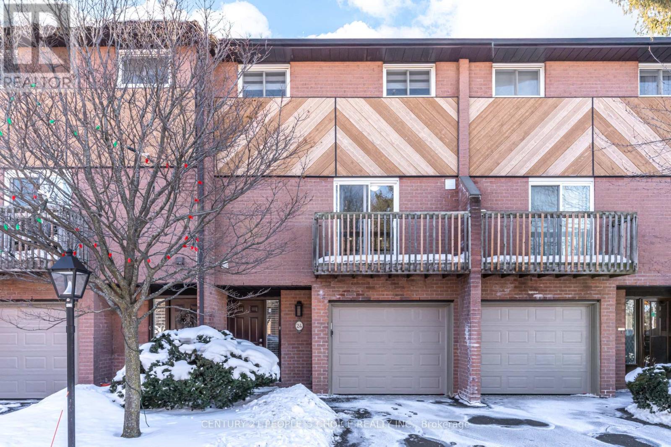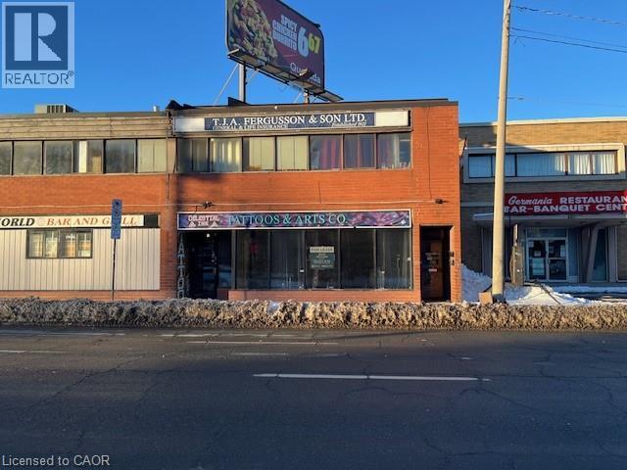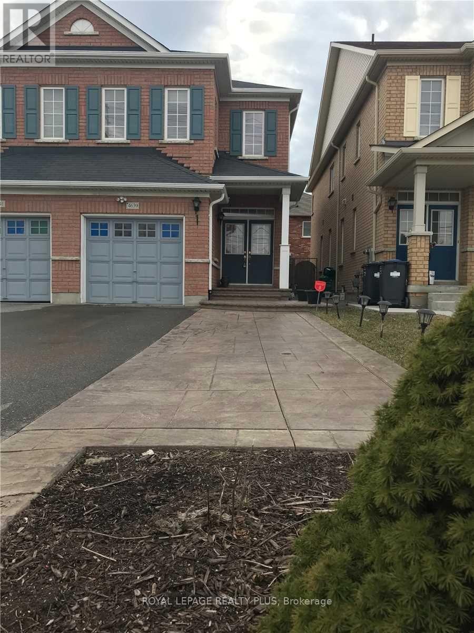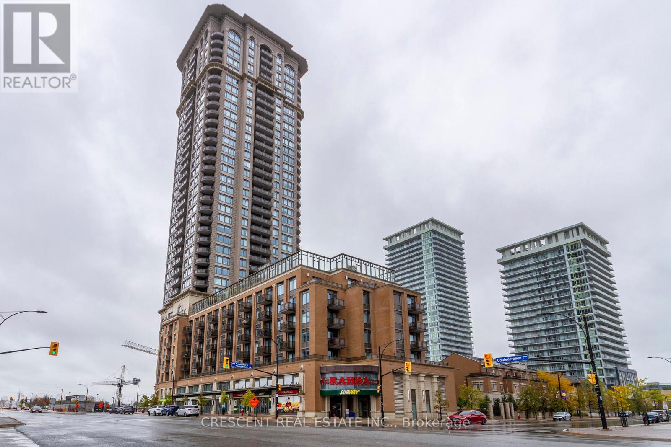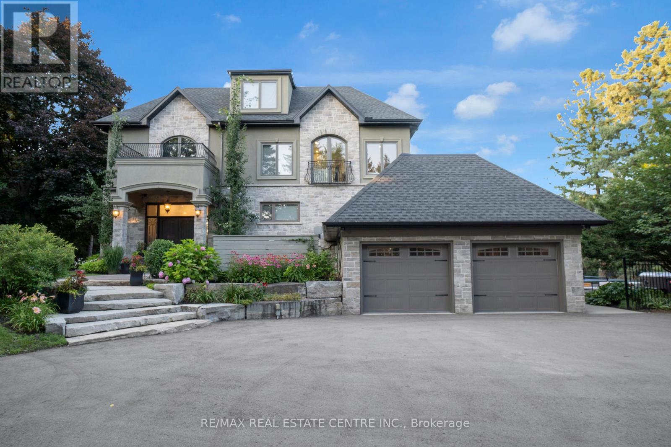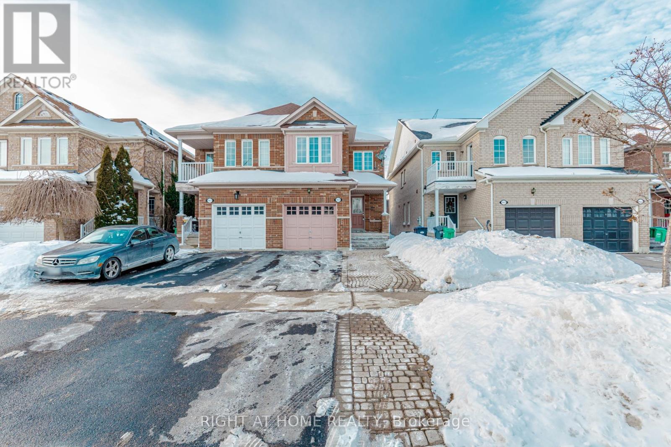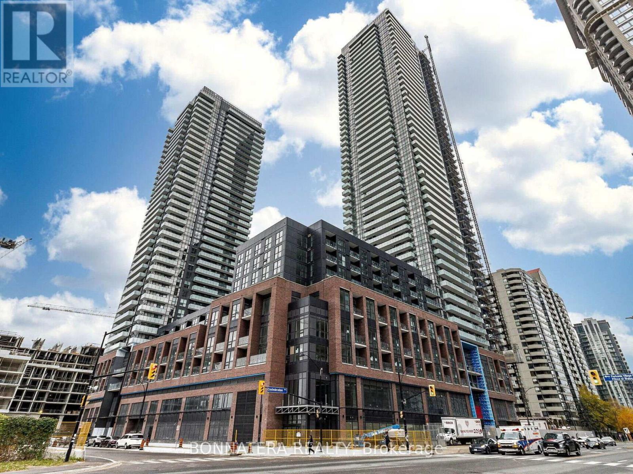202 - 109 Vanderhoof Avenue
Toronto (Leaside), Ontario
Fabulous Second Floor Premier Office Space Combining Traditional Post and Beam Interior With Modern High End Finishes. Plenty of Natural Light, Featuring Private Entrance, High Ceilings and Corner Exposure On Two Sides. Extremely Flexible Space With Private Boardrooms. Large Open Areas and Private Offices. Great Signage. Plenty of Parking. Conveniently Located Just Minutes from Laird and Eglinton. (id:49187)
7 Foster Street
Hamilton (Corktown), Ontario
Nestled in Hamilton's historic Corktown neighbourhood, this charming one-level brick home is a rare blend of timeless character and thoughtful modern updates, having truly stood the test of time. The main house offers 2 bedrooms and 2 bathrooms, including a private ensuite. This well-appointed residence features multiple family rooms that provide flexible, comfortable living spaces. The kitchen is a vibe with built-in cabinetry, stainless steel appliances and higher end finishes. Step outside to enjoy a large deck and patio area within a fully fenced yard, perfect for entertaining or quiet relaxation. Adding exceptional value is a separate detached 400 sqft bachelor suite on the property featuring a 3 pc bath, gas fireplace, and kitchenette, ideal for extended family, guests, or potential additional income. With private parking for two cars and a location just minutes from downtown Hamilton's vibrant restaurants, cafés, and shops, this is a special opportunity to own a piece of history without sacrificing convenience. Seller willing to sell the home fully furnished! (id:49187)
212 - 12 Terrace Drive
Ottawa, Ontario
Welcome to 12 Terrace Drive. This beautiful and spacious two-storey upper-unit terrace home is located in the desirable Westcliffe Estates community of Bells Corners. The updated kitchen features elegant quartz countertops, a subway tile backsplash, stainless steel appliances, and a convenient pantry/laundry room. The open-concept living and dining area offers lots of natural light, carpet free flooring, a cozy wood fireplace, and patio door access to a private balcony-perfect for relaxing or entertaining. A powder room completes the main level. Upstairs, you'll find laminate flooring throughout, a generous primary bedroom with an updated 3-piece ensuite and walk-in closet, a well-sized second bedroom, a full bathroom, and a large storage room. Freshly painted, and new doors through out. 2 parking spots with this unit. Close to all the amenities you will need, schools, transit, shopping, and close to 417 and 416. This home is move-in ready. A must see! 24 hours irrevocable on all offers. (id:49187)
41937 Feeder Road E
Wainfleet, Ontario
This affordable country package is situated on over a 1/2-acre in the quaint Township of Wainfleet. Surrounded by mature trees, the expansive private side yard provides an excellent space for children’s activities. The property includes a detached single-car garage with hydro and carport, a historic barn (with hydro, sold as-is), a wood/storage shed, a 12’ x 30’ pressure- treated side deck (constructed in 2022), gazebo, flagstone and interlock brick patios for outdoor enjoyment. This raised bungalow includes 3 bedrooms, an updated 4-pc bathroom, an enclosed front porch, and an eat-in kitchen with ample oak cabinets and ceramic tile flooring. The kitchen flows into the living room with hardwood floors, while the bright dining area provides direct access to the side deck. The basement provides laundry facilities, utility space, a den, and additional storage. Extras include a functioning septic system, two-1,500-gallon cisterns, a filter and UV water treatment system, reverse osmosis, natural gas, a new gas furnace and central air conditioner (installed in 2020), an updated 100-amp electrical panel and wiring (2020), a dug well for outdoor irrigation, and a large driveway suitable for guest parking and accommodating an RV or boat. You will be delighted by the four-season beauty this property offers. You get the feel of being away at the cottage. Conveniently located walking distance to schools, arena, public library and a short drive to Lake Erie beaches. Easy commutes to Dunnville, Port Colborne, Niagara and the QEW to Toronto. This reasonably priced package is ideal for 1st time buyers, nature lovers or retirees. Enjoy country living in a close-to-town location! (id:49187)
14 Golf Links Drive
Loyalist (Bath), Ontario
Enjoy This Well Maintained Semi-Detached Home In The Bath Community Featuring 3 Bed, 2.5 Bath, Backs Onto The Loyalist Golf Course With Approx. 1,700 Sq Ft Of Livable Space Spanning Across Two Stories. Modern Open Concept Floor-plan With Hardwood Flooring Throughout The Main. The Kitchen Is Equipped With S/S Appliances, Quartz Counter Tops, Decent Amount Of Counter Space While Overlooking The Backyard. You Will Find Vast Windows Throughout The Home For Ample Amount Of Natural Sunlight. Enjoy Your Morning Coffee On The Backyard Deck Where You Can Enjoy A Beautiful View. Making Your Way Upstairs Into The Primary Bedroom Enjoy A Huge Walk In Closet & 3 Piece Ensuite With A Separate Tiled Walk-In Shower. You Will Find Cozy Carpet Throughout The Second Floor. The Second Bathroom Is Equipped With A Tub For Convenience. The Basement Is Unfinished But Ideal For Extra Storage Capacity. Great Location Close To Bath Public School, Bus Route, Bank, Post Office, Restaurants, Gas Stations, Parks, Golf Course, Trails & 15 Min Drive To Both Napanee & Kingston. (id:49187)
24 - 445 Stone Church Road
Hamilton (Falkirk), Ontario
Newly Renovated & Upgraded Townhome With Building Permit - 3 Large Bedrooms + 3 Bathrooms - Appx 1,630 Sq Ft - Attached Garage With Access into Home - Garage Door Opener Included with Remote - 2 Parking Spots + Visitor Parking Available - Newly Installed Garage Door - Smooth Ceilings Throughout - Pot Lights Throughout With Dimmer Switch - Laminate Floors Throughout - Walk Out Basement - Oak Staircase With Upgraded Iron Wrought Pickets Throughout - Newly Installed Baseboard Heating System with Control Panels - 2 A/C Wall Units - 2 Balconies On Main Level - Fireplace With Updated Tile Surround - Upgraded Kitchen with Quartz Counter Top - S/S Appliances - Newer Dishwasher + Rangehood - New Electrical Wiring & Switches Throughout (ESA Certified) - Newly Constructed 3 Pc Bath on 2nd Level - Upgraded 4 Pc Bath on Upper Level & Upgraded 2 Pc Bath in the Basement - New Tiling Throughout - New Doors, Baseboards, Window & Door Trims Throughout - Newer Light Fixtures & Door Handles Throughout - Freshly Painted - Backyard Space Ideal for Kids to Play, BBQ's or Entertaining Family - Professionally Cleaned - Move in Ready - Turn Key Property - Maintenance Fees Include: Rogers Cable Included, Water, Snow Removal, Landscaping, Common Elements, Parking, Building Insurance, and Internet. - Heat & Hydro Separate (Alectra Utilities) Well Maintained Complex. Newer Roof (2024). (id:49187)
859 King Street E Unit# 102
Hamilton, Ontario
Exceptional commercial leasing opportunity in high exposure King St E in the heart of Hamilton centre Gibson community. This TOC1-zoned space is well suited for mixed-used operations, offering nearly 2,000 sq ft of total area. Has accessible basement with separate entrance, building is individually metered for utilities. Ideal for visibility and its central urban location. Utilities and HST are in addition to the lease rate. (id:49187)
4639 Centretown Way
Mississauga (Hurontario), Ontario
Gorgeous Four Bedroom Semi-Detached For Lease, Located In One Of The Most Desirable Area In Centre Of Mississauga. Oak Staircase, Hardwood Flooring And 9Ft Ceiling In Main Floor. Stamped Concrete At Front Door Entrance, No Sidewalk. Walk To Amenities, Shopping, Public Transportation And Square One Mall. (id:49187)
3002 - 385 Prince Of Wales Drive
Mississauga (City Centre), Ontario
Sun-filled corner suite, spacious bedrooms, and an oversized balcony. Enjoy the best of city living. Walk to Square One, Sheridan, Celebration Square, YMCA, groceries, and GO/MiWay transit. Easy highway access (403/401/QEW). Unmatched amenities: 30-ft rock climbing wall, virtual golf, indoor pool, gym, squash court, sauna, theatre, rooftop BBQ terrace & outdoor hot tub. Flexible lease terms. Students welcome. (id:49187)
1175 Derry Road
Milton, Ontario
Welcome to your private retreat - this stunning custom-built home (2017) sits on 17 acres of serene countryside, offering over 6,345 sq. ft. of above grade luxurious living space. Designed with both elegance and comfort in mind, the home showcases oversized windows, luxury finishes, hardwood flooring, heated washroom floors and recessed lighting throughout, creating a warm & inviting atmosphere.The heart of the home is the expansive chefs kitchen, featuring a generous center island perfect for family gatherings or entertaining.The kitchen flows seamlessly into the family room, highlighted by beautiful waffle ceilings and large windows that bring in natural light. The massive primary suite is a true sanctuary, complete with its own lounge and study, plus a spa-inspired 5-piece ensuite featuring dual vanities and a shower with two shower heads. The 2nd and 3rd bedrooms boast floor-to-ceiling windows, filling each space with breathtaking views. For entertainment and relaxation, the home offers an impressive array of amenities: a recreation room with walkout to the heated outdoor pool, a soundproof private theatre, treehouse, large garden bed with dedicated water and power for growing fruits or veggies, and an entire third-floor retreat with yoga-workout space. Whether you are hosting intimate movie nights or morning meditation sessions, this home caters to every lifestyle. Step outside to multiple outdoor seating areas, thoughtfully designed for large family dinners or gatherings with friends, all surrounded by the peaceful expanse of your own private 17 acres! ***Out of the total 17 acre lot, the West side of the property features approximately 10 acres of crop land that can be rented to a farmer if you desire, while the East side of the property the house is situated on features approx. 7 acres of green space/grass. Building permit for 1000 Sq Ft barn on West side of property. Opportunity to acquire $20k of equipment to build your own greenhouse, if desired.*** (id:49187)
3821 Partition Road
Mississauga (Lisgar), Ontario
Step into this upgraded and spacious 3-bedroom, 4-washroom semi-detached home located in relatively newer area of Lisgar community. Featuring an excellent layout with upgrades throughout.This home offers comfort, functionality, and a lot of potential.The main floor boasts separate living areas with hardwood flooring, complemented by a newly updated family room with fresh laminate flooring. The upgraded kitchen features granite countertops, stainless steel appliances, and ample storage-perfect for everyday living and entertaining.Enjoy the convenience of a finished 1-bedroom basement with a separate entrance, complete with a full washroom and kitchen,ideal for extended family .Upstairs, the second floor showcases brand-new laminate flooring, a large primary bedroom with a 4-piece ensuite and walk-in closet, and upgraded washrooms throughout. Parking is a breeze with two side-by-side driveway spots plus one in the garage.The exterior offers fantastic curb appeal with interlocking along the side of the home, the front entrance, and the backyard patio area-a perfect space for outdoor gatherings.Located just minutes from major highways, big box stores, and Lisgar GO Station, this home delivers unmatched convenience. Additional upgrades include a newer furnace, A/C,Humidifier hot water tank, .Laundry in the large space with a cold room in the basement.EGDO and a remote. A full list of upgrades is available in the uploaded feature sheet.A beautifully maintained and move-in-ready home in a prime location-this one stands out (id:49187)
3302 - 4130 Parkside Village Drive
Mississauga (City Centre), Ontario
***FURNISHED!*** Welcome to this condo located in the heart of Mississauga's vibrant Square One City Centre. This stylish 1 bedroom + den, 1 bathroom unit boasts an open-concept layout, flooded with natural light through expansive floor-to-ceiling windows. Enjoy the convenience of dual access to a private balcony, built-in appliances, and in-suite laundry. Designed with both comfort and style in mind, this condo offers a modern living experience. Residents can also enjoy a wide range of amenities, including 24-hour concierge service, a yoga studio, a party room, a fitness center, a kids' playroom, a sun terrace with BBQs, a movie theater, visitor parking, and guest suites. 603 + 145 Sq Ft Balcony. (id:49187)

