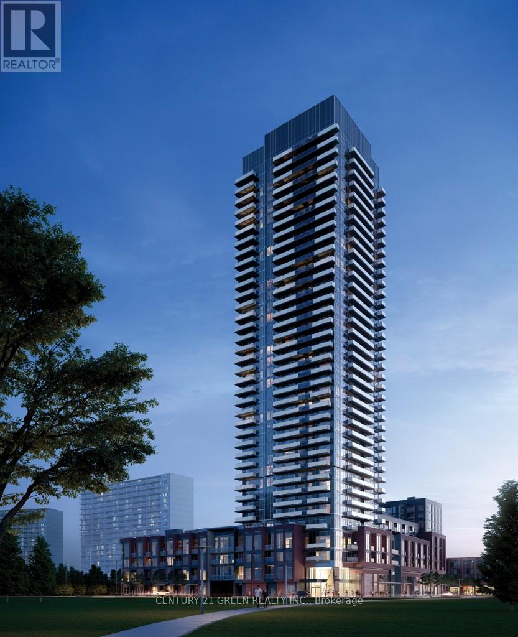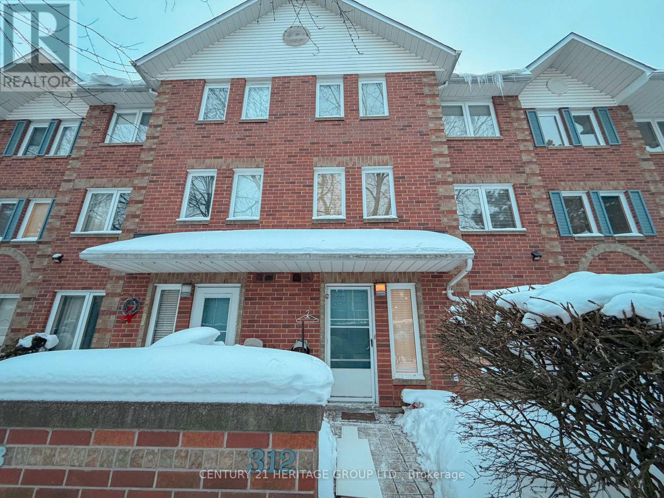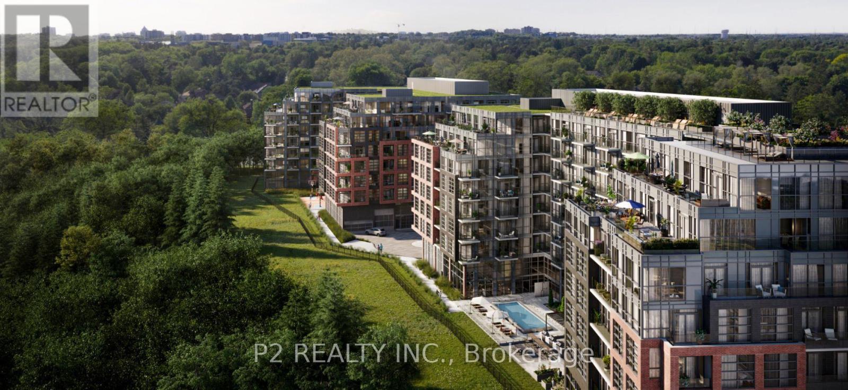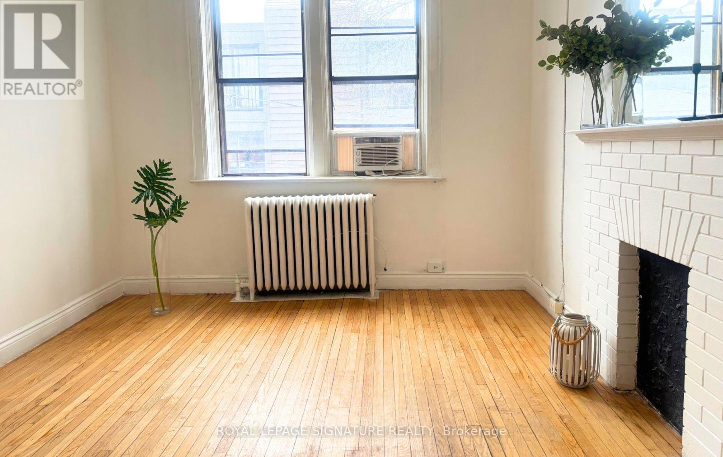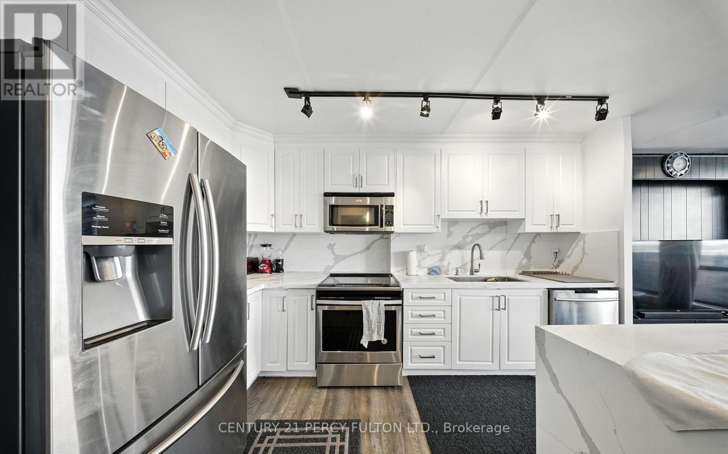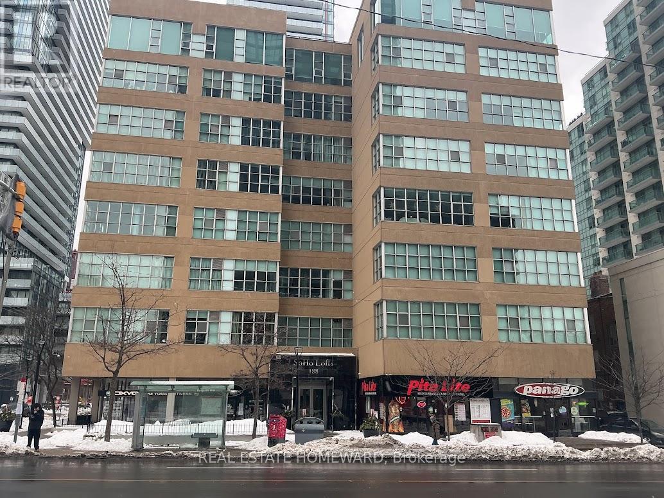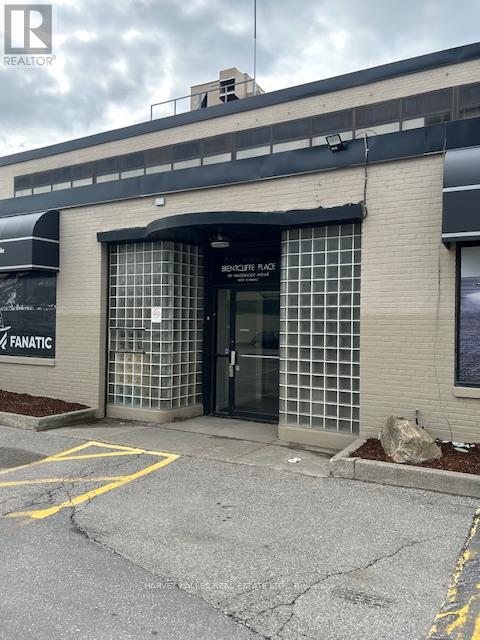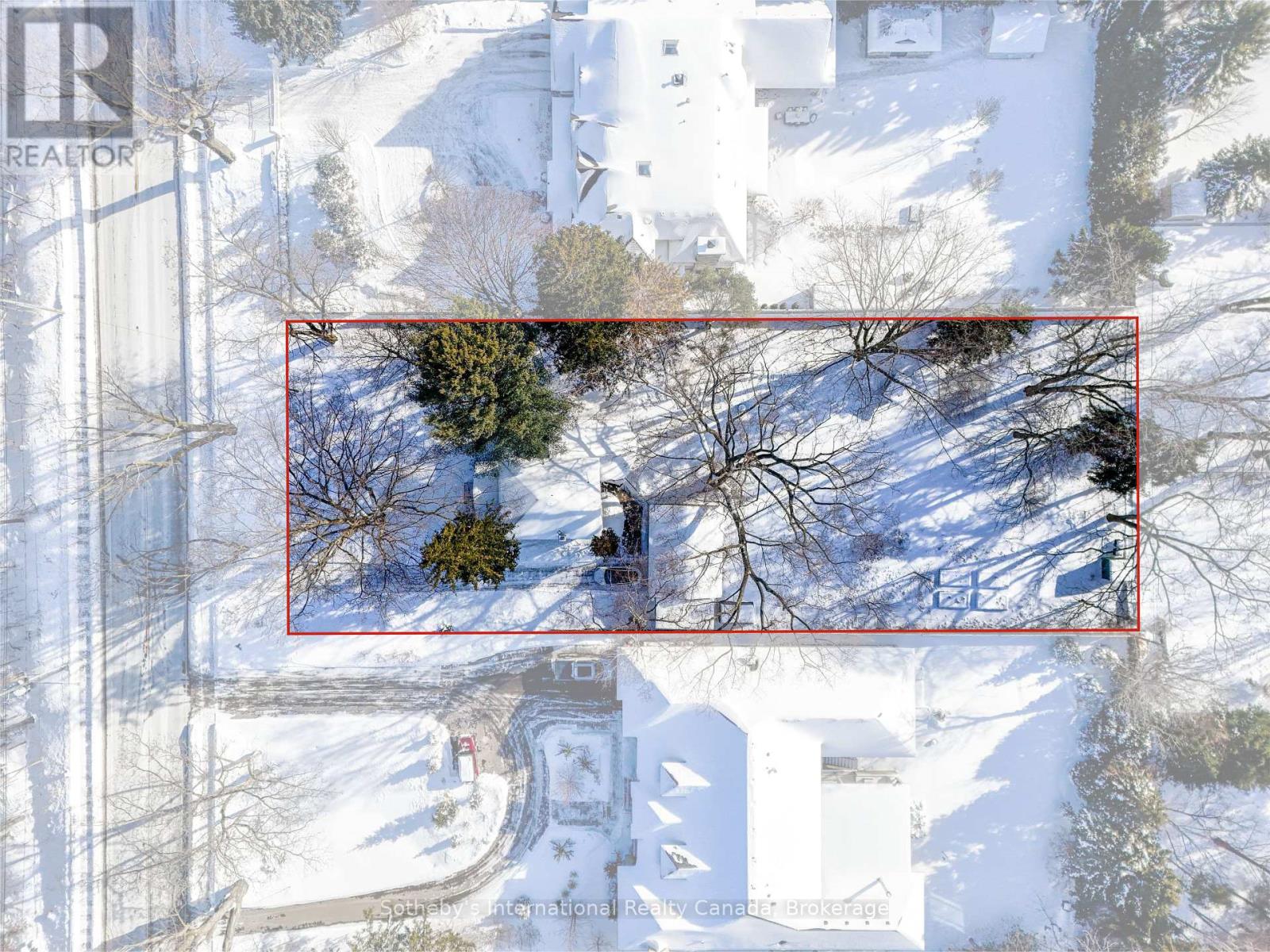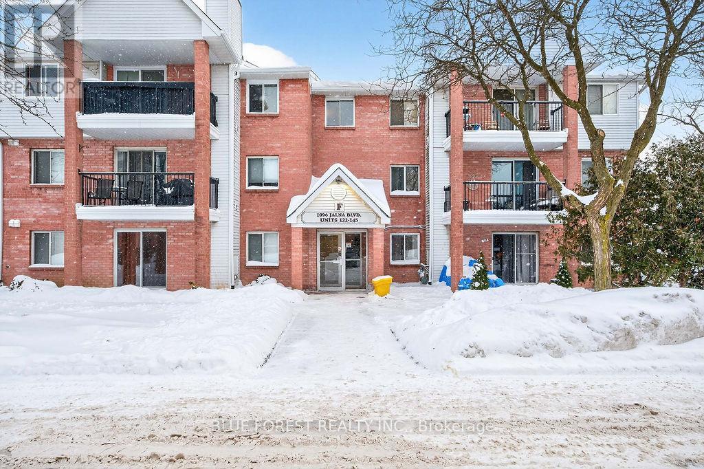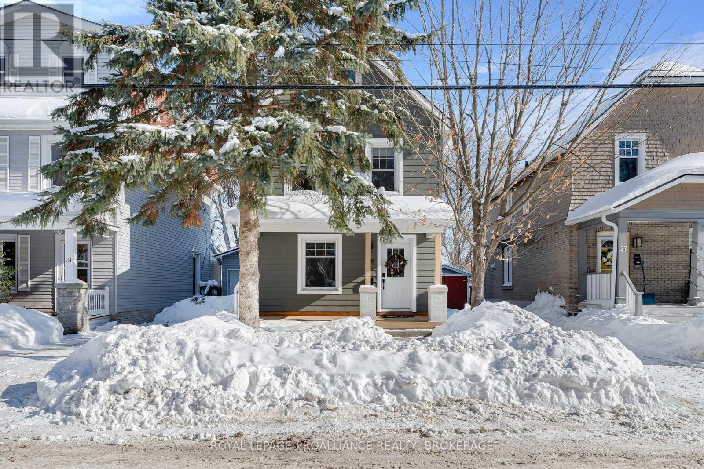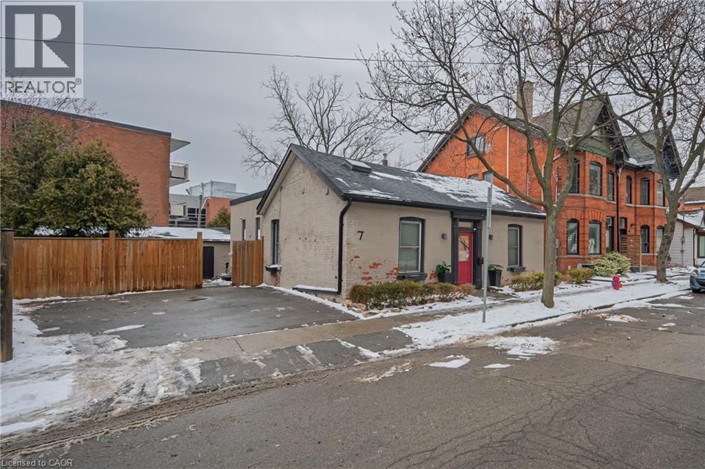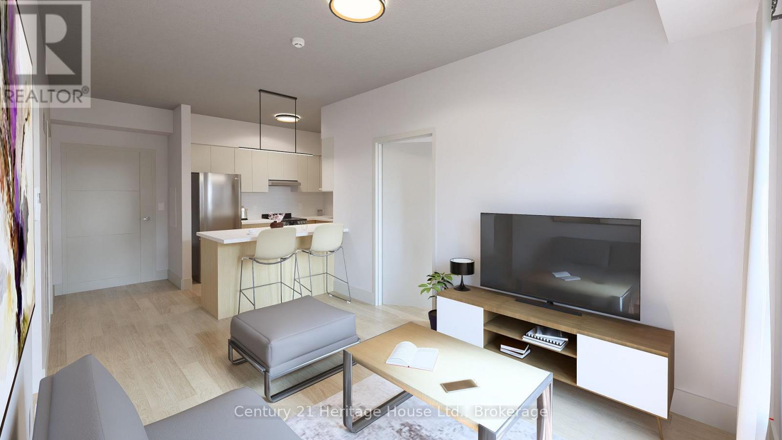204 - 430 Square One Drive
Mississauga (City Centre), Ontario
Discover modern living in this brand-new, never-before-occupied 1-bedroom unit at Avia Tower, a remarkable development by Amacon Developments in heart of Mississauga. This bright, South- facing home boasts an open-concept layout with premium finishes, creating a spacious, light- filled environment. Enjoy top-tier amenities, including a 24-hour concierge service. Ideally situated near City Hall, shopping, dining, steps to Square one Mall, Sheridan College and more, this residence perfectly combines style, comfort, and convenience. (id:49187)
312 - 900 Steeles Avenue
Vaughan (Lakeview Estates), Ontario
Spacious and beautifully maintained 3-storey condo townhouse offering nearly 2,000 sq ft of finished living space in a highly desirable Vaughan location. Bright and functional layout features hardwood floors throughout, a modern kitchen, open-concept living and dining areas, and a cozy gas fireplace perfect for everyday living and entertaining. Upper levels include generously sized bedrooms, including a private primary retreat with ensuite and sitting area. Finished basement with recreation space and direct access to underground parking adds exceptional convenience. Enjoy a fenced yard, ensuite laundry, central vacuum, and exclusive parking. Quiet, family-friendly complex with security, visitor parking, and excellent management. Steps to transit, parks, schools, shopping, and places of worship, with easy access to major routes. Ideal for families or professionals seeking space, comfort, and location. (id:49187)
210 - 1635 Military Trail
Toronto (Highland Creek), Ontario
Welcome to Suite 210, a well-designed 2-bedroom residence offering a functional layout ideal for comfortable everyday living. The open-concept kitchen and dining area features modern finishes and flows seamlessly into the living space, with direct access to a private balcony-perfect for outdoor enjoyment. Both bedrooms are thoughtfully positioned for privacy, with generous storage and a practical floor plan suitable for professionals, small families, or roommates. Residents enjoy access to an exceptional collection of resort-style amenities, including an outdoor pool, outdoor dining and BBQ areas, landscaped terrace with seating, life-sized chess, basketball court, and planting areas. Indoor amenities include a co-working space, fully equipped fitness centre with cardio equipment, free weights, yoga and meditation space, squash court, kids centre, games room, party room, guest suites, pet wash, and secure parcel room. A well-managed building offering convenience, lifestyle, and community in one complete package. (id:49187)
2 - 1 Hamilton Street S
Toronto (South Riverdale), Ontario
Location, location, location! Live in a truly One of a Kind 120 year old Heritage building right in the heart of Leslie Ville. This bright, spacious apartment has been recently renovated, with tons of natural light and new appliances throughout. Transit is right outside your door, and you're surrounded by great restaurants and cafés. Just 10 minutes to Toronto Metropolitan University, the Distillery District, and George Brown College. Don't miss out! (id:49187)
1212 - 2 Glamorgan Avenue
Toronto (Dorset Park), Ontario
Bright, spacious, and move-in ready, this renovated 12th-floor suite offers a smart, open concept layoutwith large windows and plenty of natural light throughout. Enjoy an open living and dining area, apractical kitchen with ample storage, generous bedrooms, and a private balcony with beautiful city views.Set in a well-managed building with great amenities and unbeatable convenience, steps to TTC, parks,schools, shopping, and just minutes to Scarborough Town Centre and Hwy 401. Perfect for first-timebuyers, down sizers, or investors. Comfortable living in the heart of Scarborough. (id:49187)
205 - 188 Eglinton Avenue E
Toronto (Mount Pleasant West), Ontario
Fabulous boutique living at Soho Lofts-an intimate, quiet low-rise building in the heart of Yonge & Eglinton. This bright and airy open-concept suite features 11-foot ceilings, polished concrete floors, and exposed ductwork for a true loft aesthetic. The living and dining area is lined with wall-to-wall industrial-style windows, complete with custom blinds, flooding the space with natural light. Oversized sliding industrial doors lead to a spacious primary bedroom, bathroom, and an ensuite walk-in laundry room with exceptional storage. Impeccably maintained-this suite is truly move-in ready. Enjoy sunset BBQ dinners on the stunning rooftop terrace with panoramic views. Building amenities include a gym, party room, rooftop terrace with BBQs and sundeck, golf cage, and visitor parking-perfect for entertaining. Unbeatable location-walk to subway, restaurants, shopping, and everything Yonge & Eglinton has to offer. (id:49187)
203 - 109 Vanderhoof Avenue
Toronto (Leaside), Ontario
Fabulous Second Floor Premier Office Space Combining Traditional Post and Beam Interior With Modern High End Finishes. Plenty of Natural Light, Featuring Private Entrance, High Ceilings and Corner Exposure On Two Sides. Extremely Flexible Space With Private Boardrooms. Large Open Areas and Private Offices. Also Includes Large Kitchen and Private Washroom. Great Signage. Plenty of Parking. Conveniently Located Just Minutes from Laird and Eglinton. Space could be demised into two equal sized units. See Attached Drawings. (id:49187)
362 Fourth Line
Oakville (Wo West), Ontario
Extraordinary property tucked on a quiet street in south Oakville. This is an exceptional opportunity to build your dream home. With 100' frontage and a rare 272' depth there is room for inspired design - both architecturally and for your dream landscape. The current owners have enjoyed family life in this neighbourhood for almost 70 years. Near the excellent schools that Oakville is renowned for, both public and private, this central Oakville location is close to the lake, historic Downtown, and the YMCA while Appleby College is just a few minutes' walk away. The gorgeous mature trees flanking the street, as well as a view of McCraney Creek from your front door, combine to complete this ideal setting. Convenient location for commuters with easy access to both Bronte and Oakville GO stations as well as to the highways. Important amenities like shopping, the Library, and good walking routes are just outside your door. Be sure to note the surrounding homes in the area - many are choosing to build their custom dream home here. We welcome you to look at the possibilities and start dreaming! (id:49187)
143 - 1096 Jalna Boulevard
London South (South X), Ontario
Well maintained 2-bedroom condo in South London! Just steps away from groceries, coffee shops, dining and White Oaks Mall, this precious condo with in-unit laundry has great views. Located on the top floor with a balcony to enjoy your morning coffee or evening wine. Newer heat pump and wall A/C, and you also get access to the resident only pool! New windows, balcony and sliding glass door plus secure entry way and camera system for a peace of mind! (id:49187)
29 Livingston Avenue
Kingston (Central City East), Ontario
29 Livingston Avenue offers an exceptional opportunity in a prime location near the lake and Queen's University. This updated home features a functional main floor with welcoming living spaces, a modern kitchen, and a bright dining area overlooking the backyard. Multiple upper-level bedrooms provide flexibility for a variety of living arrangements, while recent upgrades improve efficiency and comfort throughout. The property also includes a deep backyard, outdoor living areas, and convenient parking, all within walking distance to major amenities. A fixed-term lease beginning May 1, 2026 adds stability and strong future investment appeal. (id:49187)
7 Foster Street
Hamilton, Ontario
Nestled in Hamilton's historic Corktown neighbourhood, this charming one-level brick home is a rare blend of timeless character and thoughtful modern updates, having truly stood the test of time. The main house offers 2 bedrooms and 2 bathrooms, including a private ensuite. This well-appointed residence features multiple family rooms that provide flexible, comfortable living spaces. The kitchen is a vibe with built-in cabinetry, stainless steel appliances and higher end finishes. Step outside to enjoy a large deck and patio area within a fully fenced yard, perfect for entertaining or quiet relaxation. Adding exceptional value is a separate detached 400 sqft bachelor suite on the property featuring a 3 pc bath, gas fireplace, and kitchenette, ideal for extended family, guests, or potential additional income. With private parking for two cars and a location just minutes from downtown Hamilton's vibrant restaurants, cafés, and shops, this is a special opportunity to own a piece of history without sacrificing convenience. Seller willing to sell the home fully furnished! (id:49187)
506 - 333 Albert Street
Waterloo, Ontario
Elevate your lifestyle in this 707 sq. ft. one-bedroom plus dining suite with two full bathrooms, thoughtfully designed to balance modern comfort with everyday functionality. This brand-new, never-lived-in residence features a spacious bedroom with a walk-in closet, a versatile dining area, and an open-concept living space ideal for both entertaining and relaxing. The contemporary kitchen is equipped with stainless steel appliances, while two sleek, modern bathrooms provide added convenience and privacy. Rough-ins for in-suite laundry offer future flexibility, and the unit is available furnished for a seamless, turnkey move-in experience. With the building now almost fully leased, this is one of the few remaining opportunities to secure a brand-new suite at 333 Albert Street. Residents enjoy a secure entry system, bike-friendly storage, and over 4,000 sq. ft. of on-site commercial space with everyday amenities. Exclusive building features include a second-floor rooftop terrace and a rear resident lounge with a ping-pong area-perfect for unwinding or socializing. Limited underground and surface parking is available for an additional monthly fee. Ideally situated in Waterloo's highly sought-after university district, this location places you steps from Wilfrid Laurier University, minutes from the University of Waterloo, and close to Uptown Waterloo's dining, shopping, entertainment, transit, and green spaces. Be among the first to call this 707 sq. ft., one-bedroom plus dining, two-bath residence your home in September 2026-before the final suites are gone. (id:49187)

