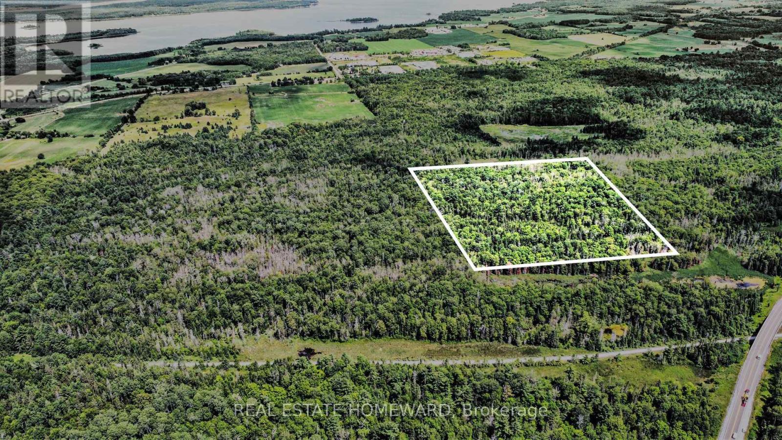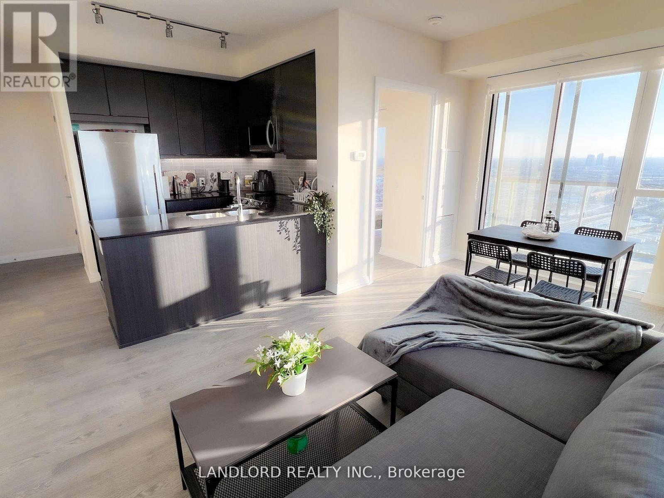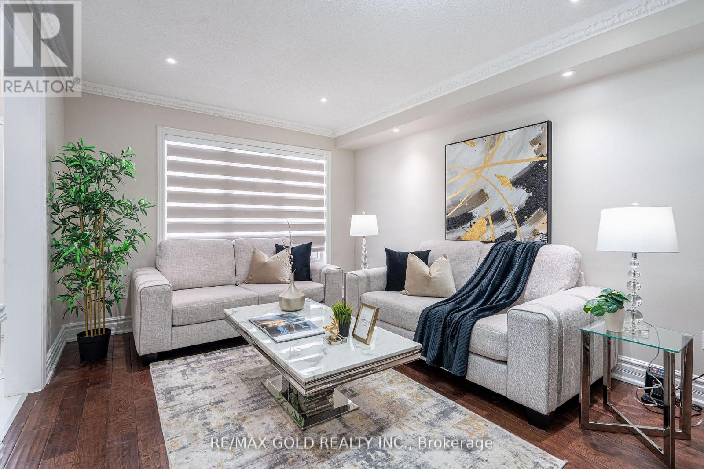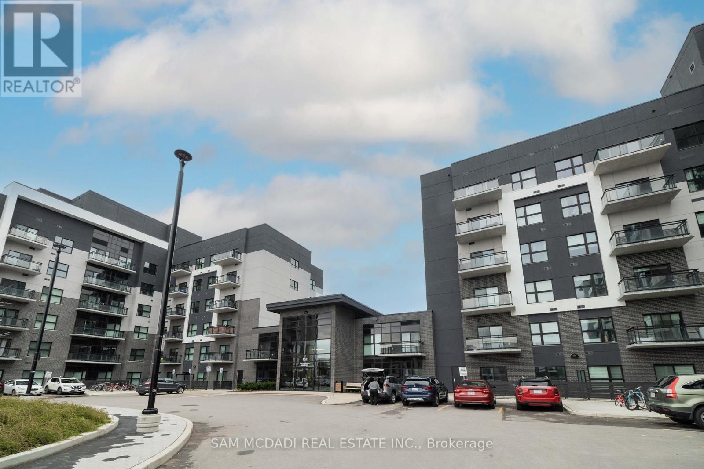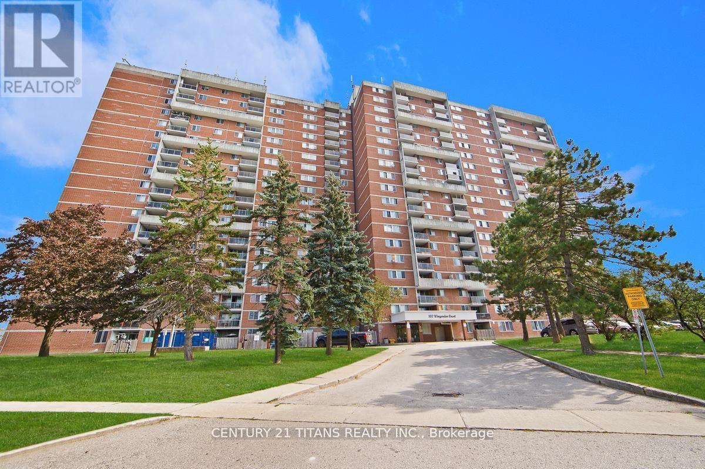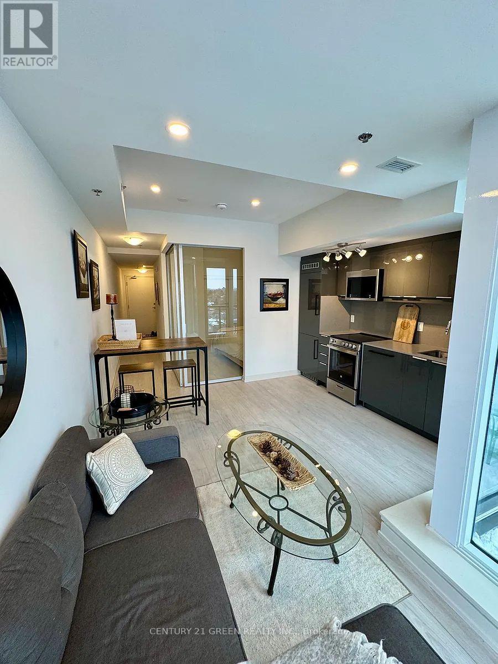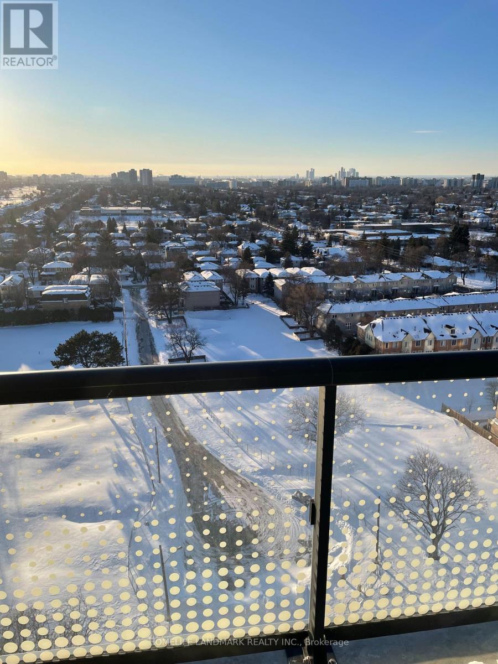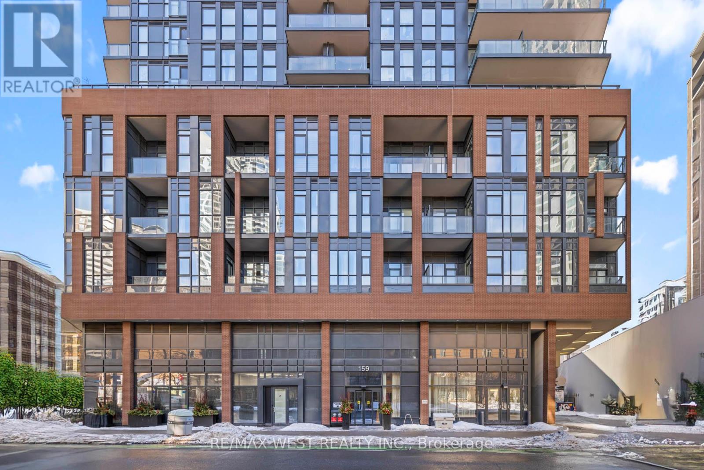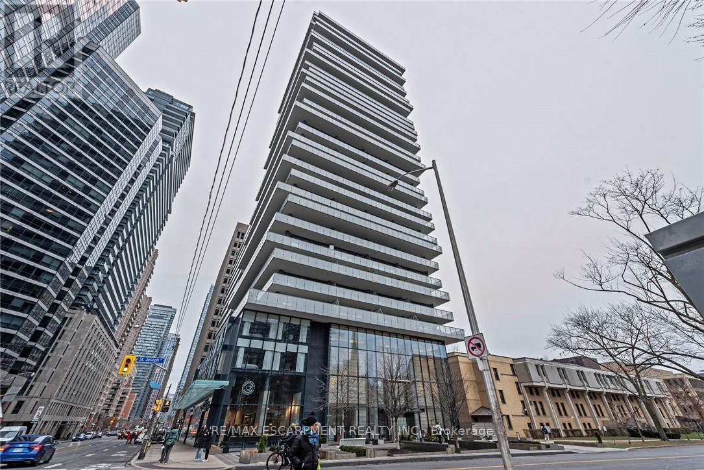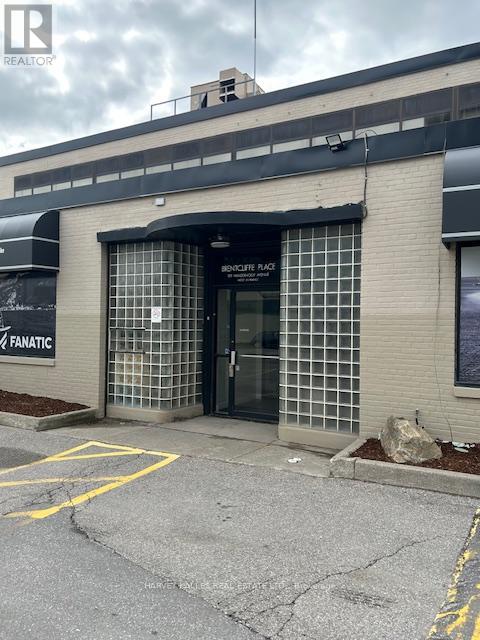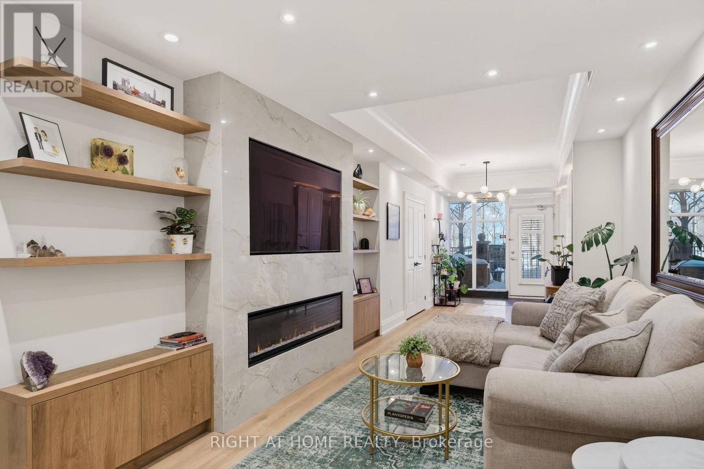57143.0113 Vacant Land
Laurentian Valley, Ontario
Prime Opportunity Near Ottawa Ontario. Discover a rare opportunity to own a beautiful parcel of vacant land approx. 93 acres in the sought after Whitewater Region and Laurentian Valley. Set amidst a peaceful, natural landscape, this expansive lot offers the perfect setting for your future investment project. Enjoy the privacy and tranquility of rural living with convenient access to major amenities, schools, shopping, and year-round recreation. Surrounded by scenic forest and rolling countryside, this property is ideal for nature lovers, outdoor enthusiasts, and anyone seeking space to grow. Don't miss out on this unique opportunity to invest in one of Eastern Ontario's most desirable and fast-growing regions. (id:49187)
2207 - 50 Thomas Riley Road
Toronto (Islington-City Centre West), Ontario
Professionally Managed Rental Located In The Cyprus Building Next To Kipling Subway And GO Train Stations! Parking And Locker Included. Experience Incredible Sweeping Views From This West-Exposed Corner 2-Bedroom 2-Bathroom Suite With Wall To Wall, Floor To Ceiling Windows Throughout. Highly Practical Layout Allows For A Wide Variety Of Configurations Of The Living/Kitchen Area, With The Bedrooms On Opposite Sides: Refer To Floorplan In Both Images And Attachments. Features Include Over 900sf Including Balcony, Ceilings Of 9', Stone Countertops, Glass Tile Backsplash, Immaculate Laminate Flooring Throughout, U-Shaped Kitchen Allowing Breakfast Bar, Stainless Steel Appliances. All-Samsung Appliances Include: Bottom-Freezer Fridge, Glass Top Electric Stove, Built In Dishwasher, Range Microwave, Full Sized Washer And Dryer. Refer To Listing Images To See The Incredible Variety Of Building Amenities. Walk Score Of 88!**Appliances: Fridge, Stove, Dishwasher, B/I Microwave, Washer and Dryer **Utilities: Heat & Water Included, Hydro Extra **Parking: 1 Spot Included **Locker: 1 Locker Included (id:49187)
801 - 16 Mcadam Avenue
Toronto (Yorkdale-Glen Park), Ontario
Client RemarksStunning 1 Bedroom + Den | Luxury Boutique Condo at Dream Residences | 750+ Sqft (Incl. Balcony)Step into this spacious, open-concept condo bathed in natural light, offering a warm and inviting atmosphere. The versatile den is large enough to serve as a second bedroom, home office, or flex spaceperfect for your lifestyle.High-End Features Include: Breathtaking CN Tower & city skyline views ideal for entertaining Chefs kitchen with modern cabinets, granite countertops, backsplash & stainless steel appliances Upgraded engineered flooring & custom cabinetry throughout Floor-to-ceiling windows + 9 smooth ceilings for an airy, bright ambiance Large balcony perfect for morning coffee or evening relaxation Added security with cameras on each floorPrime Location: Directly across from Yorkdale Mall (faces Joeys entrance) Steps to TTC bus, subway, GO Train, Hwy 401, & easy airport access Surrounded by amenities Costco, Home Depot, grocery stores & moreDont miss this luxurious, move-in-ready condo in one of Torontos most sought-after neighborhoods! (id:49187)
10 Leopard Gate
Brampton (Sandringham-Wellington), Ontario
Wow-an absolute showstopper! Welcome to this fully renovated 4+2 bedroom detached home in a prestigious Brampton community, featuring a functional layout with a separate entrance. The home offers separate living, dining, and family rooms with a cozy gas fireplace, a newer upgraded kitchen with stainless steel appliances and bright breakfast area, main-floor laundry, newer washrooms, upgraded light fixtures, fresh paint, and a large extended driveway. The primary bedroom boasts a walk-in closet and a private 5-piece ensuite. Additional highlights include a New furnace and air conditioner (owned), a concrete backyard with storage shed and Japanese pear tree. Ideally located near Hwy 410, Trinity Common Mall, Brampton Civic Hospital, schools, shopping, public transit, and parks-this turnkey home perfectly blends luxury, comfort, and convenience. (id:49187)
216 - 102 Grovewood Common
Oakville (Go Glenorchy), Ontario
Beautifully Upgraded Condo In Fantastic Location Of Oakville. South Facing, The Open Concept Floor Plan Boasts Tall Kitchen Cabinets, Breakfast Bar, Stainless Steel Appliances, Wide Plank Laminates. The Large Bedroom Comes Complete With A Spacious Double Mirror Closet And A Large Window That Overlooks The Balcony. You Will Love The Big Bathroom .The Preserve Community Is Conveniently Located Close To Shopping, Schools, Hospital And All Major Highways. Low Rise Condo. Underground Parking And Locker Included. (id:49187)
201 - 100 Wingarden Court
Toronto (Malvern), Ontario
Beautifully fully renovated 2-bedroom, 2 full-bathroom end unit offering 1,191 sq. ft. of modern living space with spectacular views. Quiet and private corner unit ideal for comfortable urban living. Features new kitchen, new bathrooms, luxury vinyl flooring, smooth ceilings in living room and kitchen, and modern finishes throughout. Spacious layout with open functional living space. Modern kitchen with rare exterior-vented range hood and high-end stainless steel appliances. Energy-efficient, space-saving laundry. Prime location close to TTC transit, schools, shopping, churches, mosques, and temples. End unit advantage offers extra privacy, natural light, and reduced noise. Recent building upgrades include new windows and balcony sliding doors. New gym coming soon, details to be announced. (id:49187)
804 - 90 Glen Everest Rd
Toronto (Birchcliffe-Cliffside), Ontario
1 Bedroom Condo + Indoor Parking available in the Cliffside neighbourhood starting April 1st - Modern build condo with luxury finishes thoughout. Amazing city skyline view from the suite. - Gym, Party room, Media Room, Rooftop BBQ and 24 hour concierge. - Steps to Rosetta McClain Grdns, the Beach/Bulffers park, Scarborough Go station, Shoppers, Tims, Starbucks, No Frills and lots of shops and restaurants. (Indoor parking included). (id:49187)
1826 - 5858 Yonge Street
Toronto (Newtonbrook West), Ontario
Welcome to the Plaza of Yonge Condo, a luxury-finished residence in the heart of North York! Never-lived-in, odor-free 1-bedroom Condo with Expansive Balcony in North York! West facing. Condo with Expansive Balcony in North York! Suitable for young professionals, students, or small families. Looking for AAA+ tenants. Featuring laminate flooring throughout, open concept, modern kitchen, and 9' feet smooth ceilings, and a functional bedroom layout with no wasted space. Walking distance to Finch Subway Station, TTC and steps to Yonge Street shopping, restaurants, cafes. And Building offers Rooftop Lounge, Party room, Fitness , Yoga studio, plus 24/7 concierge and security. Located steps from Finch subway, restaurants, shops, and entertainment. Great building amenities-gym, infinity pool with cabanas, jacuzzi, outdoor terrace with BBQ & fireplace, party room, co-working space, and 24-hour concierge-everything you need for work, play, and relaxation. (id:49187)
1010 - 159 Wellesley Street E
Toronto (Cabbagetown-South St. James Town), Ontario
Discover smart downtown living at 159 Wellesley Street East. This bright, modern suite offers a highly functional layout that feels larger than its footprint, enhanced by high ceilings, floor-to-ceiling windows, and unobstructed city views. A clean, carpet-free interior is paired with a contemporary kitchen featuring built-in appliances and sleek finishes-perfect for efficient, modern living.Ideally suited for young professionals, students, or investors, this residence is located just minutes from the University of Toronto (St. George Campus) and Toronto Metropolitan University, with easy walking access to both the Yonge-Wellesley and Bloor-Sherbourne subway lines. Enjoy immediate access to cafés, restaurants, grocery stores, parks, hospitals, and everyday urban conveniences. With pricing that makes ownership more compelling than renting, this is a rare opportunity to secure a downtown home, build equity, and enjoy long-term value at a cost comparable to monthly rent. Residents enjoy premium amenities including 24-hour concierge, Wi-Fi lounge, guest suites, billiards and games room, bicycle storage, indoor fitness studio, yoga studio with zen-inspired sauna, outdoor fitness areas, and a unique 360-degree rooftop running track. A true turnkey opportunity in the heart of Toronto's downtown core. (id:49187)
206 - 57 St Joseph Street
Toronto (Bay Street Corridor), Ontario
Welcome to the sought-after 1 Thousand Bay Condos, where luxury and convenience meet! This well-appointed 1-bedroom + den unit boasts an open-concept layout with a modern kitchen featuring sleek cabinetry and a functional island. The spacious living and dining area is bathed in natural light, thanks to floor-to-ceiling windows, and opens to a private balcony, perfect for relaxing or entertaining. The versatile den can be used as a home office or guest space. A spa-like 4-piecebathroom and ample storage add to the practicality of this suite. Residents enjoy premium amenities ,including a rooftop deck with stunning city views, an outdoor pool, fitness center, 24-hourconcierge, and more. Steps to U of T, Yorkville, the Financial District, and high-end shops and dining, this is urban living at its finest! Don't miss your chance to own in this prime location with exceptional investment potential. Currently Vacant allowing for immediate possession! (id:49187)
200 - 109 Vanderhoof Avenue
Toronto (Leaside), Ontario
Fabulous Second Floor Premier Office Space Combining Traditional Post and Beam Interior With Modern High End Finishes. Plenty of Natural Light, Featuring Private Entrance, High Ceilings and Corner Exposure On Two Sides. Extremely Flexible Space With Private Boardrooms. Large Open Areas and Private Offices. Also Includes Large Kitchen and Private Washroom. Great Signage. Plenty of Parking. Conveniently Located Just Minutes from Laird and Eglinton. Space could be demised into two equal sized units. See Attached Drawings. (id:49187)
11 Bastion Street
Toronto (Niagara), Ontario
Skip the elevators and step straight into your own fully renovated waterfront retreat. Tucked away on a quiet one-way street, this rarely offered 2-bedroom residence features private terrace access and a thoughtfully redesigned interior with custom, high-end finishes throughout. The heart of the home includes a curated coffee bar, wine fridge, and breakfast bar, while a bespoke built-in TV and storage wall anchors the living space with both style and function. Generously proportioned rooms allow for full-sized furniture, and the primary bedroom is complete with plenty of storage for effortless living. Enjoy the privacy of a low-rise lifestyle with full access to the premium amenities at 628 Fleet Street-concierge, full gym, party room, pool, sauna, visitors parking and more. A rare blend of design, privacy, and downtown waterfront convenience. (id:49187)

