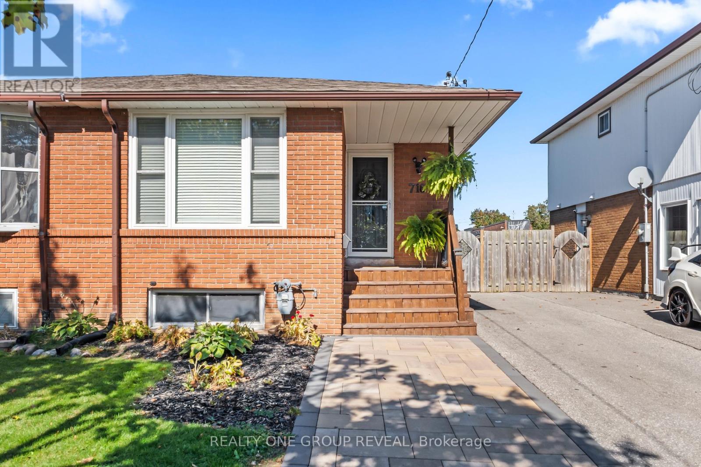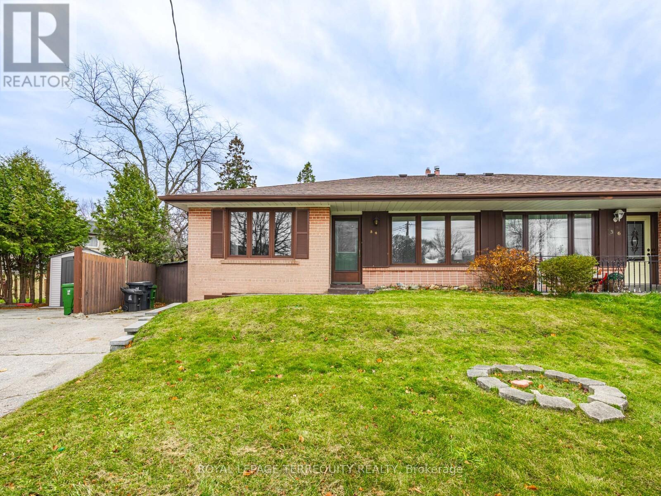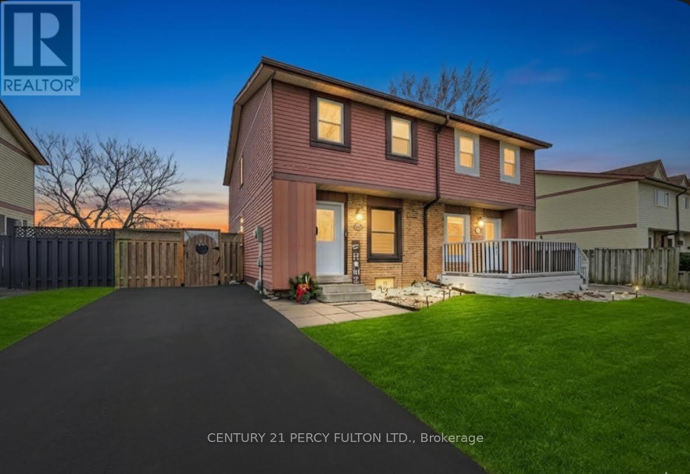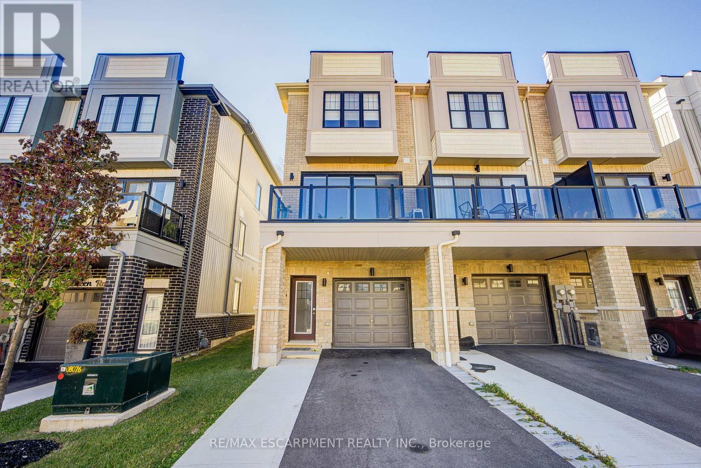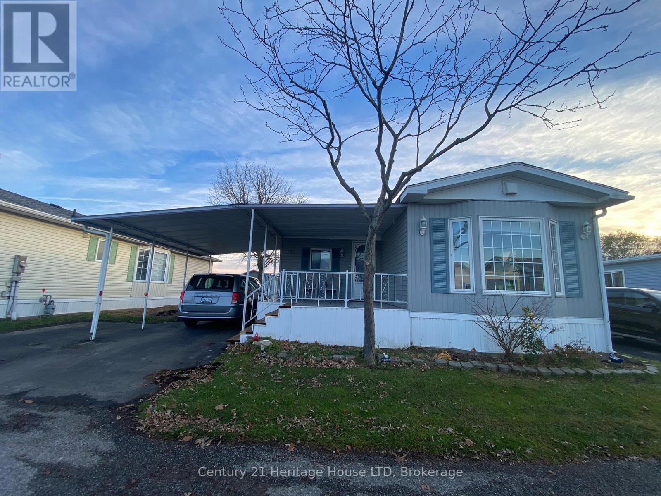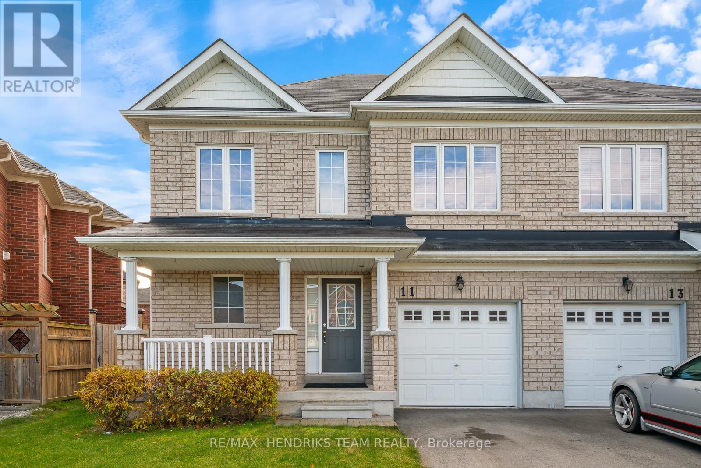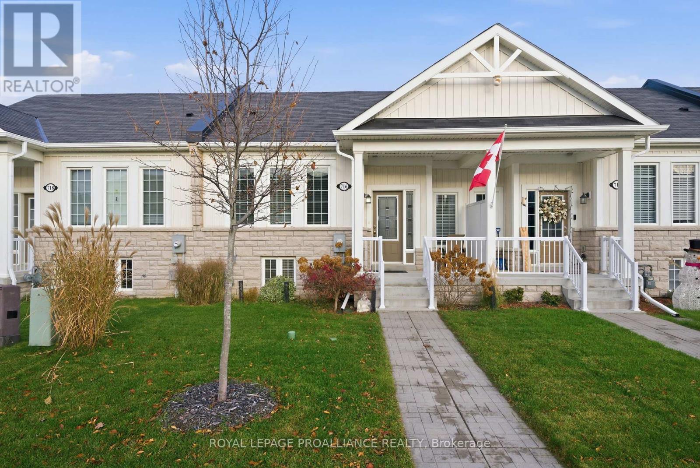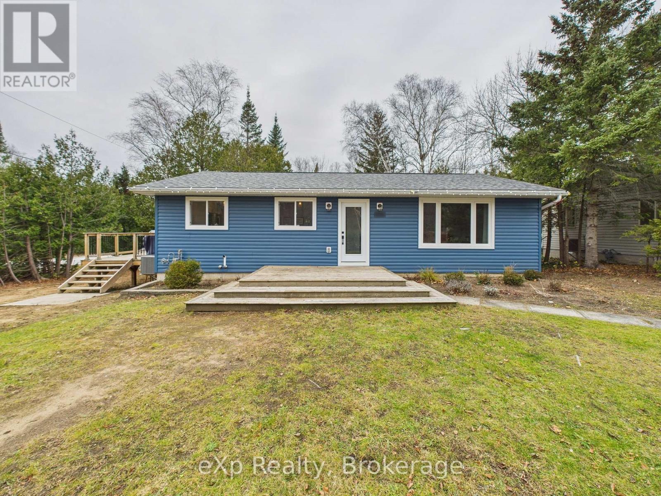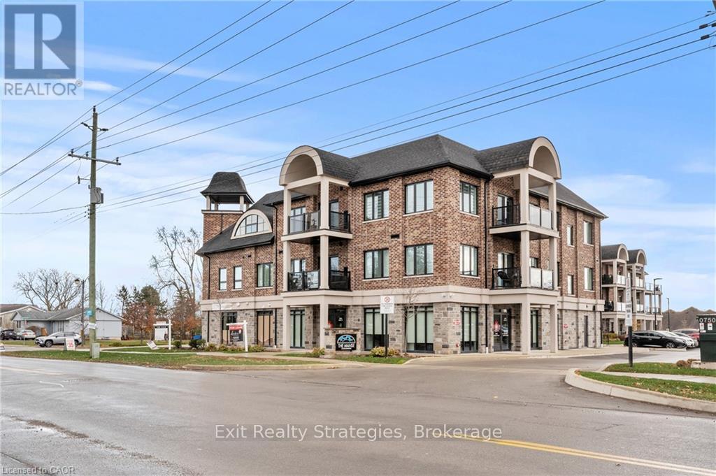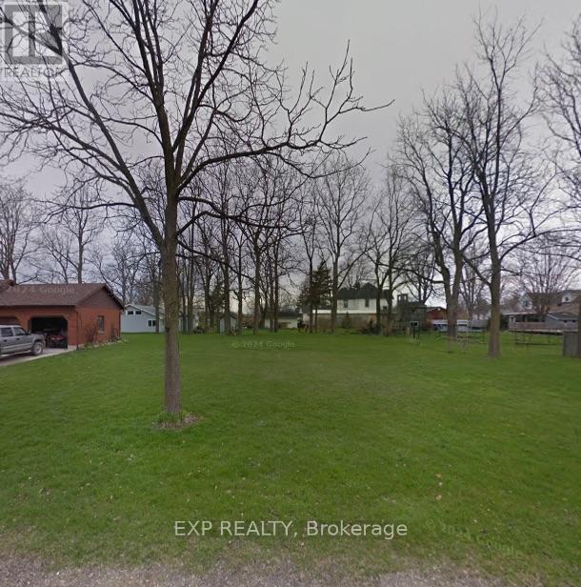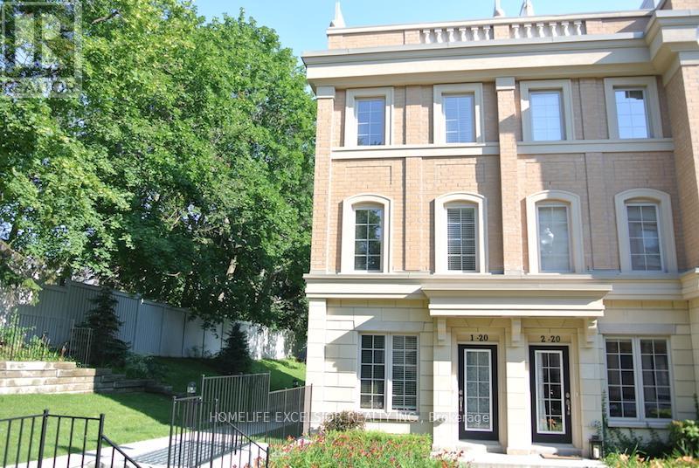716 Kenora Avenue
Oshawa (Lakeview), Ontario
This well-maintained semi-detached, 4-level backsplit offers more space than meets the eye, with approximately 1,250 sq. ft. above grade, plus a finished basement for added living space. The open-concept main floor features an abundance of natural light, neutral decor, and an updated kitchen complete with added storage, quartz countertop and backsplash, and stainless steel appliances. This home includes 3 bedrooms and 2 full bathrooms, providing flexible space for a variety of living arrangements or guests. Each level has been updated, offering a clean and modern feel throughout. The rear yard is designed for enjoyment and relaxation, featuring a swim spa, gazebo, and ample outdoor space. Located mins to the 401, walking distance to schools, Lake Ontario, scenic walking trails, multiple parks, and a community centre, this property combines comfort, convenience, and lifestyle. A rare opportunity to secure a home that checks all the boxes, all in a welcoming neighbourhood you'll love coming home to. (id:49187)
34 Athenia Court
Toronto (West Hill), Ontario
Welcome to this inviting semi-detached bungalow nestled on a peaceful cul-de-sac, perfect for those looking to downsize, buy their first home, or upgrade their living space. Bright and airy, this home offers comfortable living with a functional layout and a warm, welcoming atmosphere. Step outside to enjoy a generous backyard - ideal for entertaining, gardening, or simply relaxing in your private outdoor space. Whether you're hosting family gatherings or enjoying a quiet morning coffee, this backyard is your personal retreat. Inside, the home features well-proportioned rooms ready for your personal touch, with opportunities to modernize or refresh as you see fit. Its versatile layout makes it easy to adapt to your lifestyle, whether you're starting out, downsizing, or expanding. Don't miss the chance to own a home that combines charm, practicality, and an unbeatable location on a quiet street. (id:49187)
351 Pompano Court
Oshawa (Samac), Ontario
Welcome to 351 Pompano Court, a charming and well-kept home situated on a quiet, family-oriented court. This bright layout features a comfortable living/dining area and a functional kitchen with plenty of storage and workspace. Enjoy a private deck overlooking a beautifully maintained backyard, offering the perfect spot to relax, entertain, or enjoy quiet evenings at home. The upper level provides spacious bedrooms with great closet space, while the finished lower level adds valuable flexibility-ideal for a rec room, home office, or additional living area. Conveniently located close to schools, parks, shopping, transit, and major highways, this home offers an excellent blend of comfort, privacy, and convenience. A great opportunity for buyers looking for a well-cared-for property in a desirable neighbourhood. (id:49187)
81 Trumpeter Street
Toronto (Rouge), Ontario
1Bedroom + 1 Washroom Basement Apartment with Separate Entrance (id:49187)
1553 Green Road
Clarington (Bowmanville), Ontario
Modern, Bright, Sunny & Spacious End Unit Townhouse Featuring 4 Bed, 2 Separate Entrances, Convenient 4th Bed On Ground Floor With 3 Piece Bath & Separate Entrance & Lot more. 1889 Sq Ft (Above Ground) Offers Very Practical & Open Concept Layout (id:49187)
187 - 3033 Townline Road
Fort Erie (Black Creek), Ontario
Live the lifestyle that Black Creek Community has to offer. So many activities and social gatherings, indoor and outdoor pools, hot tub, cards, sauna, shuffle board, yoga, pool tables, darts, horse shoes, tennis, a game room, library, dances and much more. This unit has new flooring, new paint, new back deck, 5 new windows, new soaker tub, new light fixtures, new under unit heating. This unit is at the back of the community with no rear neighbours. Nice and private back yard with a large shed. Land lease fee plus taxes is $985.46 per month for the new purchaser. Water is billed quarterly. (id:49187)
11 Keith Crescent
Niagara-On-The-Lake (Glendale), Ontario
Welcome to this beautifully maintained semi-detached home ideally situated just off the QEW-steps from the Outlet Collection at Niagara and surrounded by countless amenities. Offering 3 bedrooms and 2.5 bathrooms, this home features a spacious primary suite complete with a private 3-piece ensuite and a generous walk-in closet. The main floor includes a dedicated dining area, a modern kitchen with quartz countertops and stainless steel appliances, an open-concept living room highlighted by a cozy gas fireplace with direct access to the backyard, and the convenience of main floor laundry. Additional features include a single-car garage with a private driveway parking space, offering parking for two vehicles. The basement has been framed with electrical already completed, giving buyers a great head start to finish the space to their preference. A fantastic opportunity in a highly desirable Niagara-on-the-Lake location! (id:49187)
716 Wilkins Gate
Cobourg, Ontario
Welcome home to effortless main-floor living! This one-owner bungalow townhouse presents a perfect opportunity for first-time home buyers or those looking to downsize into a quiet, convenient location. Located in the sought-after West Park Village community of Cobourg, this property offers peace, simplicity, and proximity to all essential amenities, including parks, shopping, restaurants, and the Northumberland Hills Hospital. This home features an open-concept layout that maximizes space and light. The main floor is perfectly arranged for convenience, including a spacious primary bedroom with walk-in closet and a 3-piece ensuite, a second bedroom, a separate 4-piece guest bathroom, and main-floor laundry. The open concept living room - dining area - kitchen offers versatility, including a walkout to a private garden patio, creating an ideal space for quiet afternoons or entertaining guests. Parking is a breeze with an attached single-car garage and driveway, accessed via a private rear laneway. Furthermore, the partially finished basement provides incredible potential, currently including a versatile bedroom/office and a 2-piece bathroom with a rough-in for a tub or shower, along with plenty of storage, allowing you to easily complete your finished basement vision. (id:49187)
568 Mcnabb Street
Saugeen Shores, Ontario
Welcome to your dream home at 568 McNabb Street! This beautifully renovated property, originally built in 1991, has been transformed into a modern oasis, with a full renovation completed just six years ago.During the renovations, the home received a new roof, a new kitchen, new doors, a large deck off the dining room, new windows, and insulation, ensuring energy efficiency and peace of mind for years to come. Step inside to discover a stunning, contemporary kitchen equipped with six years new appliances, perfect for family gatherings and entertaining. The dining room seamlessly transitions to a large deck, ideal for summer barbecues and outdoor relaxation.With four generously sized bedrooms and two well-appointed bathrooms, this home offers ample space for families or guests. The fully finished basement, equipped with spray foam insulation, a beautiful built-in feature wall with a gas fireplace, provides additional living space, perfect for a recreation room, home office, or guest suite.Comfort is prioritized with ads A/C and furnace, both purchased during the renovation, ensuring a pleasant environment year-round. Located just 500 meters from South Street Beach, this property is not only a perfect family home but also an excellent investment opportunity in a sought-after area. Don't miss your chance to own this exceptional property in Saugeen Shores! (id:49187)
308 - 2605 Binbrook Road
Hamilton (Binbrook), Ontario
Located in the heart of gorgeous Binbrook, Ontario, this beautiful 1-bedroom condo is perfect whether you're getting into your first home, downsizing, or looking for the ideal retirement space. Situated in a 5-year-old building with low condo fees, this suite offers a lovely open-concept layout that makes the most of every square foot. The living area faces the street, giving you a bright and welcoming view, and you'll love stepping out onto the ample-sized balcony, perfect for morning coffee or relaxing at sunset. This condo is fully accessible and designed for low-maintenance living. No more grass cutting, snow shovelling or home repairs, just convenience and comfort. Additional features include: Ample visitor parking, Modern finishes, Quiet well-kept building, Ideal location close to amenities and nature. Whether you're starting fresh or simplifying life, this condo offers the ease, comfort and lifestyle you've been waiting for. (id:49187)
3682 Bute Street
Southwest Middlesex (Glencoe), Ontario
A great opportunity to build your dream home or income property in the quiet community of Glencoe. Situated on the edge of town while still within walking distance to local amenities, this property offers the privacy of a large lot with the convenience of in-town living. Municipal water, natural gas, and hydro are available at the lot line. HST applies to the sale. Property is being sold as is, where is, with no representations or warranties. (id:49187)
1 - 20 Hargrave Lane
Toronto (Bridle Path-Sunnybrook-York Mills), Ontario
Executive 3-storey End Unit, South-facing Townhome by Tribute in prestigious Lawrence Park neighbourhood. Convenient access to TTC, schools & other area amenities, Preferred end-unit layout with windows in all bedrooms. Finished basement with direct access to 1 designated parking spot, rooftop terrace of approx. 270 sq.ft. with gas line & utilities supply for bbq & parties. Main level with 9' ceilings and 1 underground locker unit (P1#230). The unit has a living space of 1,745 sq.ft, including the finished basement of 260 sq.ft, per builder. (id:49187)

