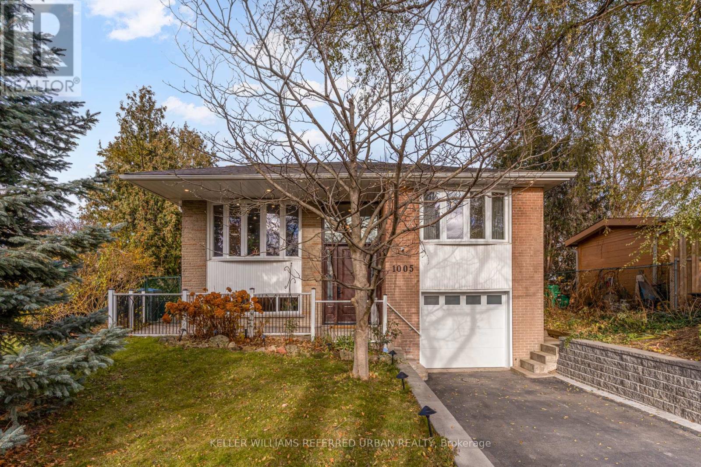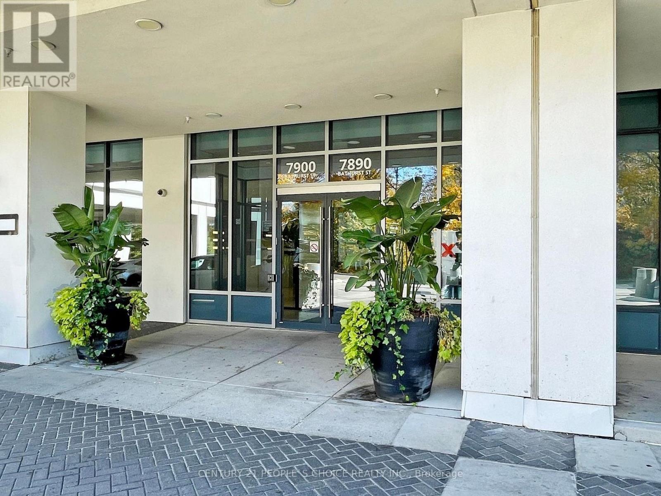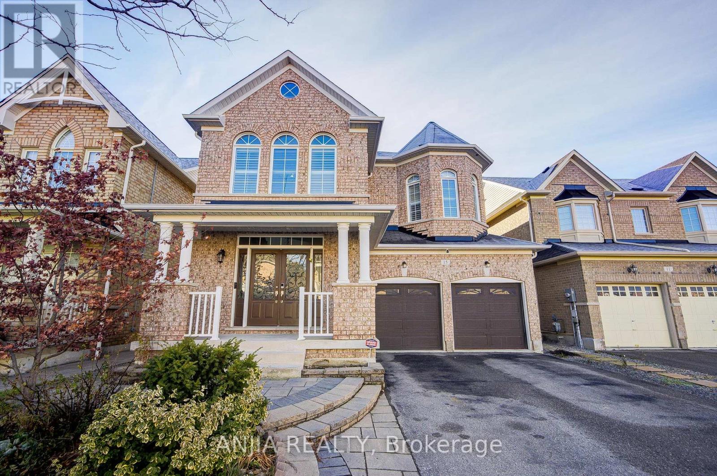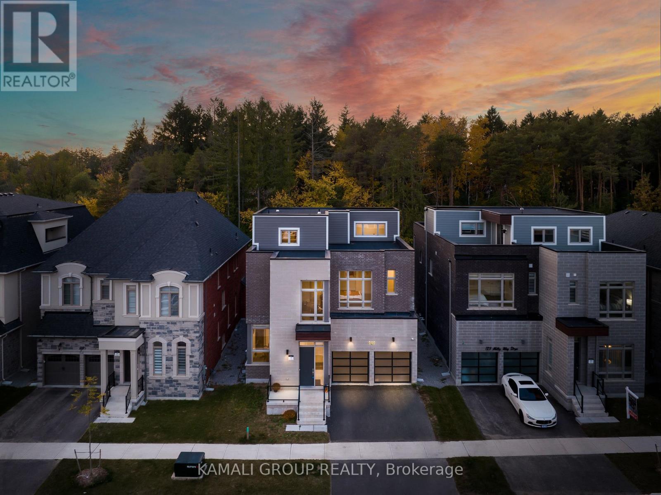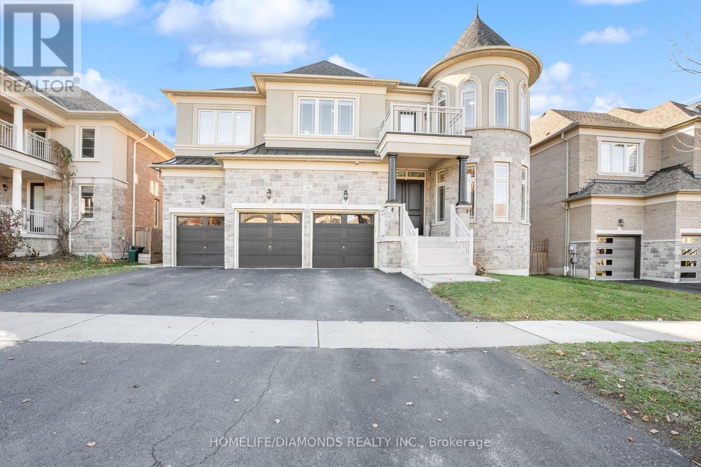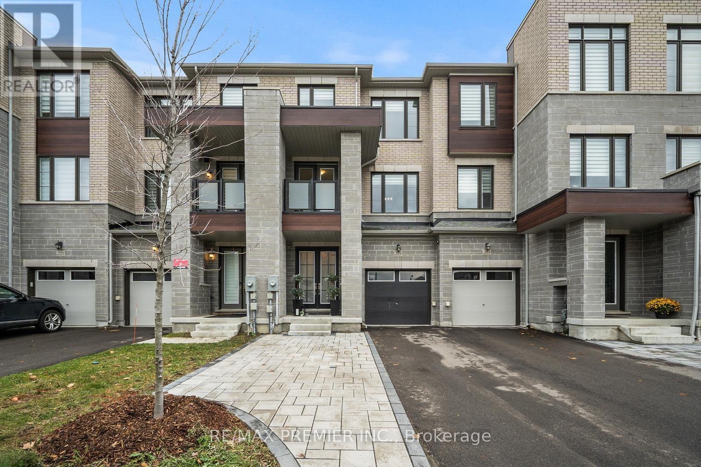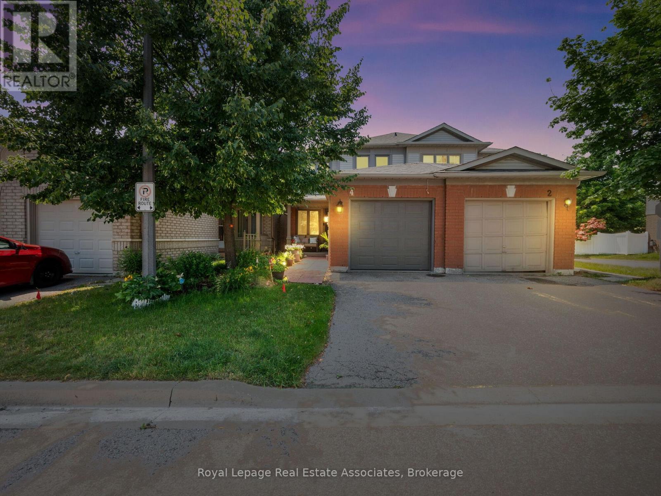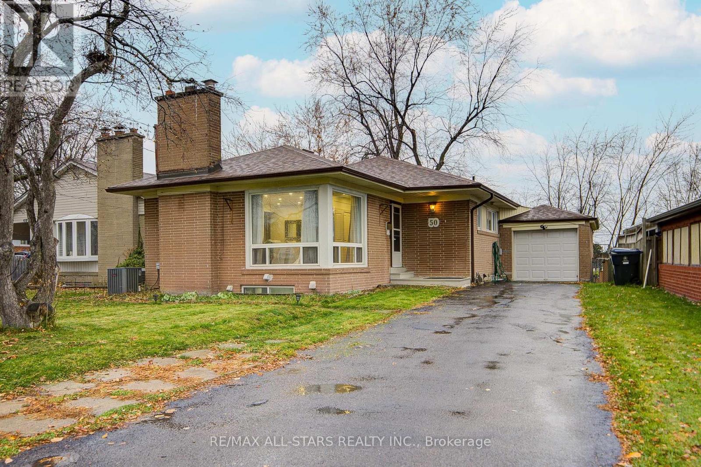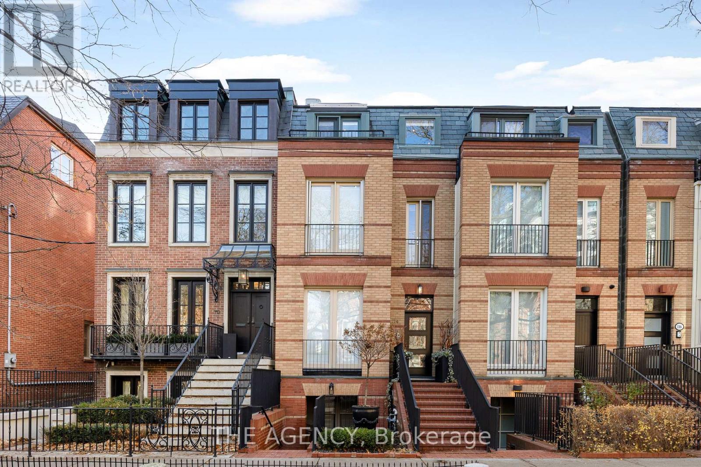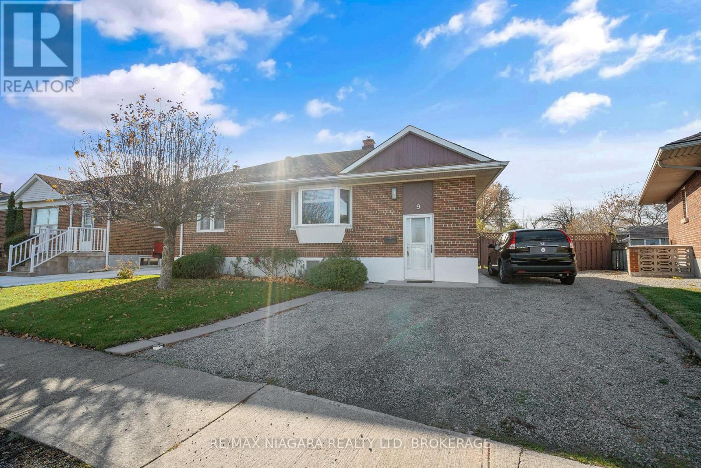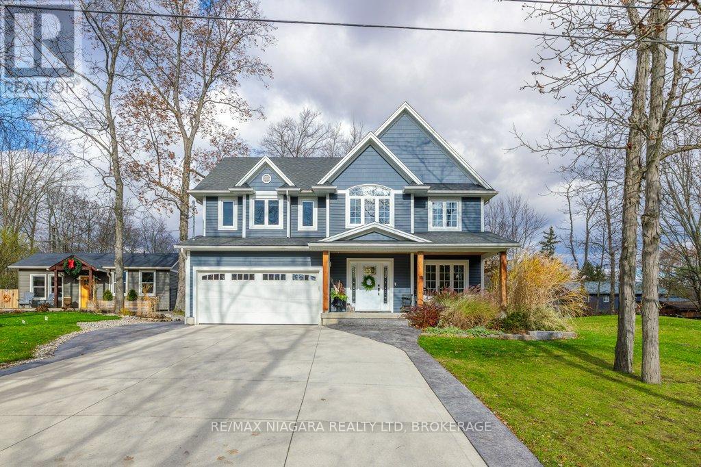1005 Dormer Street
Mississauga (Lakeview), Ontario
Tucked on a quiet private road in one of Mississauga's most desirable, commuter-friendly neighbourhoods, this home offers the best of both worlds: a peaceful, family-oriented setting just minutes from Sherway Mall, major highways (QEW/401/403/407), top schools, parks, and everyday essentials. Step inside to a bright, inviting main floor where open-concept living and dining spaces flow effortlessly, perfect for gatherings, relaxed evenings, and everything in between. The kitchen offers generous cabinetry, quality appliances, and easy sightlines to the backyard, making daily living seamless and social. Upstairs, spacious bedrooms provide comfort for the whole family, and the primary suite features ample closet space and a private ensuite, creating a restful retreat at the end of the day. The finished lower level adds incredible versatility as a rec room, gym, office, or teen hangout, whatever your lifestyle calls for. Outdoors, enjoy a private yard framed by mature greenery, ideal for kids, pets, BBQs, and slow Sunday mornings. The quiet, tucked-away street gives the home a rare "village within the city" feel: safe, serene, and neighbourly. 1005 Dormer St delivers modern living, unbeatable convenience, and a setting that truly feels like home. (id:49187)
1404 - 7890 Bathurst Street
Vaughan (Beverley Glen), Ontario
Luxury Corner Suite With Breathtaking Unobstructed S/E View In The Heart Of Thornhill!*** 10Ft Smooth Ceiling, Split 2 Bed, 2 Bath, Modern Kitchen, Granite Counter, Breakfast Bar. Spacious Living Room, Lots Of Natural Light. Prestigious Area, Safe Neighborhood. Steps To Viva Stop, Hwy 7. Walking Distance To Promenade Mall, Walmart, Surrounded by restaurants, shops, Walmart, parks, synagogues , High Reputation Schools & much more (id:49187)
15 Ross Shiner Lane
Whitchurch-Stouffville (Stouffville), Ontario
Located on a quiet, family-friendly street, this bright and well-maintained detached home offers a versatile open-concept main floor perfect for daily living and entertaining. Features a large master bedroom with walk-in closet and 5-pc ensuite, plus 3 other good-sized bedrooms ideal for families or home offices. The finished basement apartment includes its own kitchen and separate laundry, enhancing flexibility and rental potential. Enjoy a modern kitchen with quartz countertops and S/S appliances. The entire interior is newly and professionally painted throughout in contemporary neutral tones-move-in ready, just unpack and enjoy. Steps to parks, trails, and minutes to schools, shopping, and Go Transit with easy commuter access. Move in & enjoy this Stouffville gem! (id:49187)
121 Milky Way Drive
Richmond Hill (Observatory), Ontario
Situated On A Premium Deep Ravine Lot In Prestigious Observatory Hill, This 2022 Aspen Ridge Luxury Home Offers 6,000+ Sqft Of Finished Living Space (4,303Sqft + 1,726Sqft), A Rare 4-Level Elevator, And Full Privacy Backing Onto Woodlands And The David Dunlap Observatory. Designed With Exceptional Craftsmanship, The Main Level Features Soaring 10 Ft High Ceilings, Elegant Coffered Details, And A True Chef's Kitchen With Sub-Zero Fridge, Wolf Gas Range, An Impressive 17-Ft Waterfall Island, And Servery. The Second Level Includes A Grand Primary Suite With Oversized Walk-In Closet, Seating Area, And Spa-Inspired 5-Pc Ensuite With Heated Floors; A Second Bedroom With Private 4-Pc Ensuite; Plus A 5-Pc Jack & Jill For The Third And Fourth Bedrooms. The Standout Third-Level Loft Offers A Wet Bar, 4-Pc Bath, And Walkout To A Rooftop Terrace Overlooking The Ravine-An Exceptional Space Rarely Offered In This Community. The Professionally Finished Basement Extends The Home With A Second Wet Bar, Large Recreation Areas, And A Den-Ideal For Multi-Generational Living Or Guests. Located In A Coveted Enclave Surrounded By Trails, Greenspace, And Quiet Streets, And Minutes To Yonge St, Hillcrest Mall, Mackenzie Health Hospital, The Richmond Hill GO, And Hwy 404. Close To Highly Regarded Schools Including Bayview SS (IB), Jean Vanier CHS, Richmond Rose PS, Crosby Heights (Gifted), Beverley Acres French Immersion, Lauremont School (Formerly TMS), Holy Trinity, And Richmond Hill Montessori. Ravine Lot, Rooftop Terrace, Elevator, And Aspen Ridge Craftsmanship-Luxury Living At Its Finest. (id:49187)
36 West Coast Trail
King (Nobleton), Ontario
Welcome to 36 West Coast Tr - an ultra-luxurious executive family home located in the prestigious community of Nobletown. This exceptional residence offers TOTAL-6800 sq ft of refined living space, featuring soaring 10 ft. ceilings on the main level and 9 ft ceilings on both the second floor and the basement, creating an expansive and airy atmosphere throughout. Designed with meticulous attention to detail, the home showcases premium porcelain flooring combined with 7" hand-scraped engineered hardwood, delivering both elegance and durability. The heart of the home is the modern, custom-built kitchen, complete with quartz countertops, upgraded cabinetry, a servery, a walk-in pantry, built-in stainless steel appliances, and stylish finishes that cater to the most discerning tastes. Bright and sophisticated, the main level is enhanced with pot lights throughout and contemporary chandeliers, elevating the ambiance in every room. The open-concept layout is perfect for both everyday living and entertaining, while the 3-car garage adds exceptional convenience and functionality. A true statement of luxury and craftsmanship-this home defines elevated living in one of the area's most coveted neighborhoods (id:49187)
229 Vermont Avenue
Newmarket (Summerhill Estates), Ontario
Stunning Move In Ready Home In A Highly Desirable Newmarket Neighbourhood Located In One Of Newmarket's Sought-After Areas, This Beautiful Home Offers Exceptional Access To Parks, Top-Rated Schools, Shopping, And Public Transit. The Community Is Known For Its Warm, Welcoming Atmosphere And Rich Historical Charm. Inside, The Home Boasts Numerous Upgrades, Including 9' Ceilings And A Spacious Walk-In Pantry/Servery Connected To The Kitchen. The Kitchen Is Further Enhanced With A Full-Length Marble Backsplash, Upgraded Lighting, And Soft-Close Cabinets. The Family Room Features A Custom-Built Wall Unit With Shelving, A Fireplace, And Cabinetry, Adding Both Style And Functionality. The Primary Bedroom Includes Convenient His-And-Hers Closets And A Spa-Like Bathroom. The Upper-Level Laundry Room Is Equipped With Built-In Cabinets And Shelving For Added Storage. The Fully Fenced Backyard Is Designed As A Private Oasis, Complete With A Landscaped Patio, Custom Gas Fireplace, And Low-Maintenance Artificial Turf-Perfect For Entertaining Or Relaxing Year-Round. Additional Highlights Include ,Upgraded Light Fixtures Throughout, Electric Vehicle Rough-In, Professionally Landscaped Front Yard With Patio Stone Offering Additional Parking, A Garage With Direct Access To The Backyard For Convenience A Beautifully Maintained Home In An Exceptional Location-Perfect For Families And Those Seeking Comfort, Convenience, Move In Ready And Quality Living. (id:49187)
340 Flagstone Way
Newmarket (Woodland Hill), Ontario
Bright Freehold Townhouse. No Maintenance Fees!!! High Demand Location. Functional Layout, Spacious Bedrooms. Laminate Floors on Main and 2nd Floors. Pot lights Through Out Main Floor. Stainless Steel Appliances. Smart Thermostat. Finished Flex Room in Basement. Additional Access to Backyard from Garage. Steps to Shopping, Restaurants, Parks, Schools and More. Easy Access to Hwy 404 and Go Train. (id:49187)
4 Greengrove Way
Whitby (Rolling Acres), Ontario
Welcome to 4 Greengrove Way, a beautiful condo located in the highly desirable Rolling Acres neighbourhood of Whitby. Ideal for commuters, this home offers easy access to both the 401 and 407 highways.This carpet-free home, except for the stairs, features an inviting front entrance and stylish laminate and vinyl flooring throughout. The upgraded kitchen (2022) boasts stone counters, a sleek backsplash, and stainless steel appliances, making it a culinary delight. The dining room provides a seamless transition to the low-maintenance rear yard, complete with a large stone patio, a hardtop gazebo, and a convenient gas line for the BBQ.The second level includes three well-appointed bedrooms and a convenient 4-piece washroom. The partially finished basement offers additional space, perfect for family activities or storage.With all windows replaced between 2015 and 2022, this home is move-in ready and designed for modern living. Don't miss the chance to own this gem in one of Whitby's most sought-after communities. New AC (2025) (id:49187)
50 Mooregate Avenue
Toronto (Ionview), Ontario
Welcome to 50 Moorgate Ave, a charming 3+3 bedroom 3 full washrooms large bungalow on 51.71 ft wide lot in a high demand area in the heart of Scarborough. Bright & Spacious Open Concept Main floor Perfect For Entertaining. Newer floor(2022)updated wash room, pot lights. Property has extra large backyard , Large deck and yard with Extra large drive way, separate laundry for each floor, Side Entrance to the Basement With Above Grade Windows, Storage. Perfect For Large Families Or Income Potential( basement alone used to be rented $3600/ month) Minutes walk to the bus stop, easy access to Kennedy station, LRT, Go train, only 17 minutes to union station (via Go train from Kennedy station). Close to all amenities shopping, banks, No-frills, shoppers drug mart, school a lot more...Look no further". (id:49187)
114 Hazelton Avenue
Toronto (Annex), Ontario
An Exquisite New York Style Residence Nestled in the Heart of Yorkville, Offering Four Storeys of Impeccably Renovated and Thoughtfully Redesigned Living Space. This Remarkable Home is a True Showpiece, Where Architectural Sophistication Meets Understated Luxury. The Gourmet Eat in Aster Kitchen Features Illuminated Drawers, Refined Marble Countertops, Soaring Cathedral Ceilings, and Skylights That Bathe the Space in Natural Light. A Striking All Glass Rear Elevation Showcases Floor to Ceiling Windows and Expansive Sliding Doors That Open Onto a Private and Tranquil Urban Oasis, Creating a Seamless Connection Between Sophisticated Interiors and Serene Outdoor Living. This Rare Offering is Complete With a Private Elevator for Effortless Access Across All Levels. The Primary Suite Occupies Its Own Private Floor, Presenting a Serene Retreat With a Spa Inspired Ensuite and His and Hers Closets Designed for Both Comfort and Indulgence. An Entertainer's Lower Level, With Its Own Separate Entrance, Walk Out Access, Full Kitchen, Dining Area, and an Expansive Great Room, Provides the Perfect Setting for Gatherings Both Intimate and Grand. A Rare Double Garage Enhances the Convenience of This Exceptional Residence, All Just Steps From Yorkville's Finest Hotels, World Class Dining, Luxury Boutiques, and Premier Parks. A Truly Distinguished Home in One of Toronto's Most Coveted Neighbourhoods. (id:49187)
9 Mcphail Crescent
St. Catharines (E. Chester), Ontario
Explore this charming bungalow nestled right beside Douglas Park, where tranquillity meets convenience. Imagine waking up to views of lush green space, with playground equipment steps away for family fun, and effortless access to the QEW for quick commutes. The pie-shaped backyard is truly a showstopper! Enjoy summer afternoons on the spacious deck, cool off in the above-ground pool, or explore your passion in the massive outbuilding (over 400 square feet) perfect for gardeners, hobbyists, or anyone needing a workshop. Surrounding it all are lovingly maintained perennial gardens and even grapevines, creating a private retreat that feels like your own slice of paradise. Step inside the unique foyer then into a bright living room with a big bay window overlooking the park. Hardwood floors add warmth, while the large kitchen with dining space and patio sliders makes entertaining a breeze. BBQ lovers will adore the seamless flow to the rear deck. The main floor features charming built-in storage and cupboards that maximize space with style. The finished basement offers even more living space with an additional bedroom, cedar closet, and full bathroom. A cozy recreation room with a brick-mantled wood-burning fireplace sets the stage for family gatherings, while the bonus office nook provides a quiet spot to work or study. Updates include: Furnace 2017, AC 2018, Roof 2016, Pool Pump 2016, 100 AMP on breakers. Ready to feel right at home? Come check out this property ASAP. (id:49187)
3246 Cedar Avenue
Fort Erie (Ridgeway), Ontario
There's a gentle rhythm to life in Ridgeway, where mornings open with quiet skies and neighbours still wave as they pass by. It's the kind of place people choose when they want space, privacy, and a lifestyle not shaped by traffic or crowded streets. Nestled here, surrounded by natural beauty, is a home that reflects everything people love about Ridgeway living. Set on a generous 120' x 120' lot in a desirable family-friendly neighbourhoods, this charming 4 bedroom home blends country warmth with modern farmhouse style. Just a short walk or bike ride to the lake, it offers the ideal mix of rural tranquility and everyday convenience. This stunning 2 storey home provides over 2,200 sqft of thoughtfully designed living space, made for comfortable family living and entertaining. Inside, you're welcomed by soaring 17' vaulted ceilings, rich hardwood flooring, and sunlit rooms framed by oversized windows. The living room is a true focal point, featuring a cozy stone fireplace perfect for gatherings or peaceful evenings at home. At the heart of the home, the kitchen blends timeless style with modern function, featuring granite countertops, a large island with breakfast bar, wine storage, stainless-steel appliances, and classic white cabinetry. A formal dining room and main-floor laundry add to the home's convenience and charm. Upstairs, the oversized primary suite offers a private retreat with crown molding, double closets-including a generous walk-in and a luxurious ensuite with a soaker tub, separate shower, and tile flooring. 3 additional bedrooms offer room for children, guests, or home offices, each with large closets and access to a beautifully finished 4 piece bathroom. Whether you're looking for a quiet place to raise a family or want the serenity of rural living with modern comforts, this home offers the best of both worlds. Come experience the beauty, space, and warmth of country living at its finest, the perfect setting for creating lasting family memories. (id:49187)

