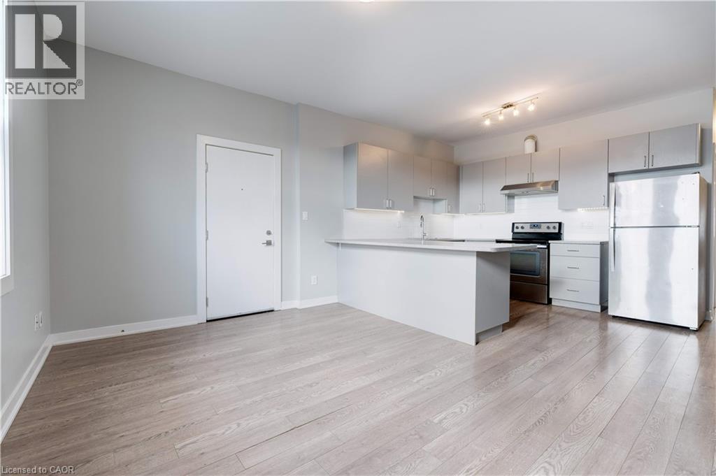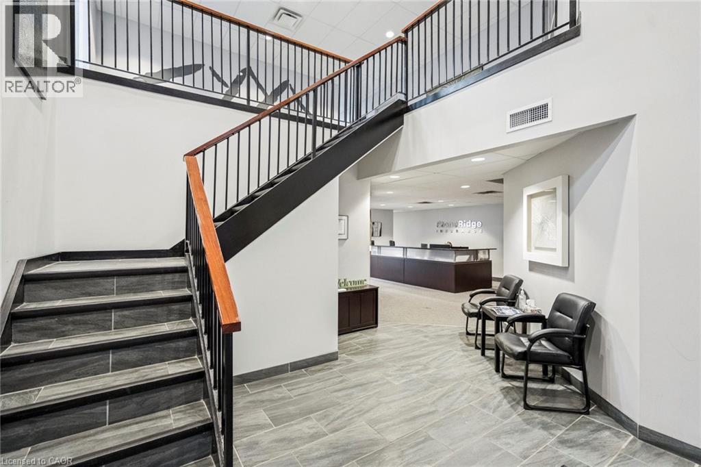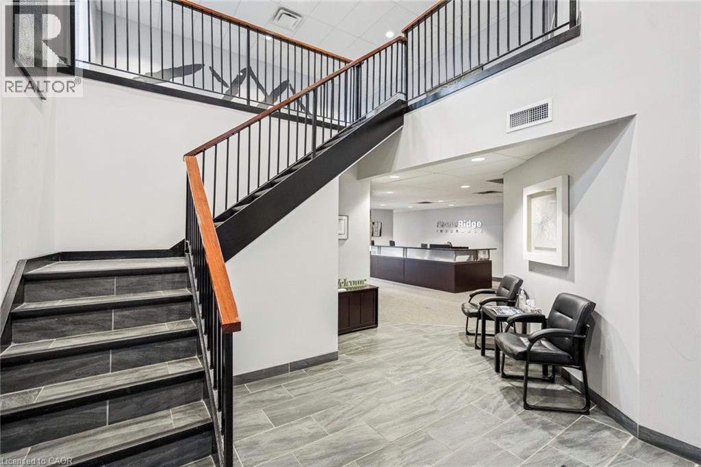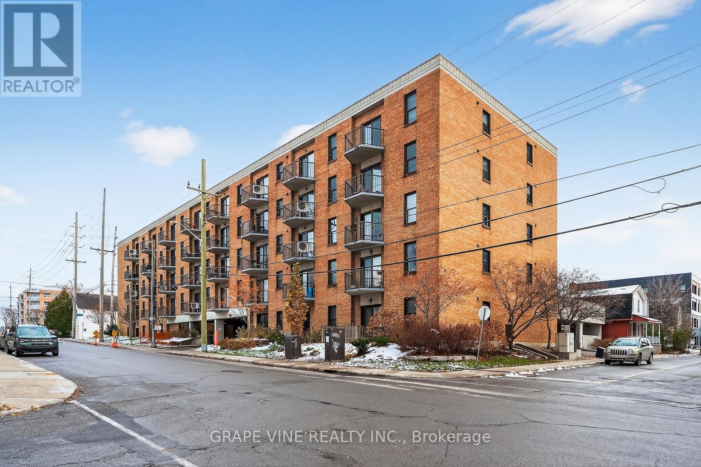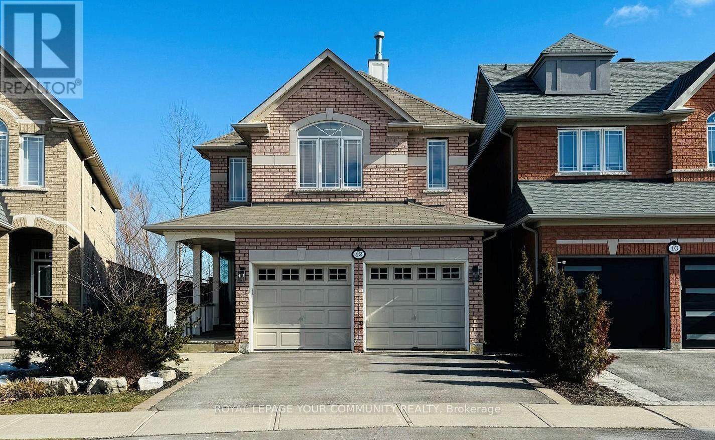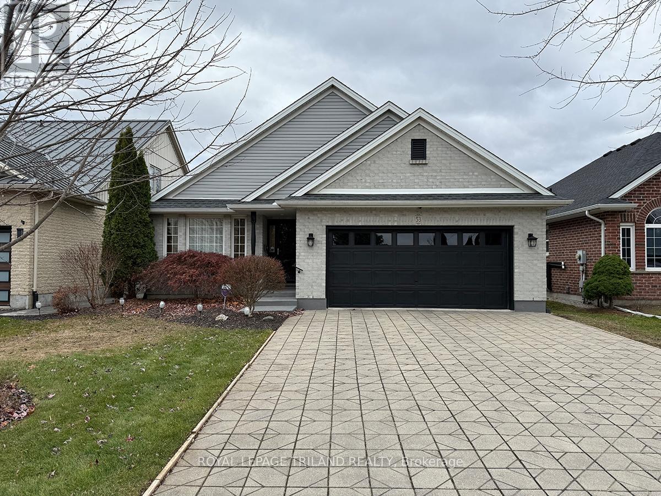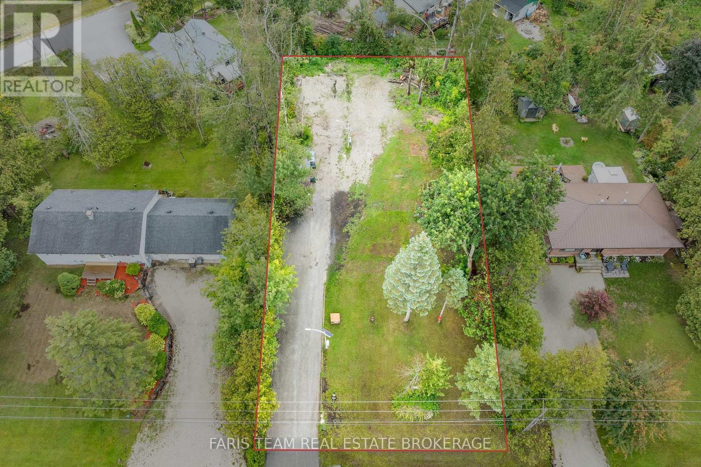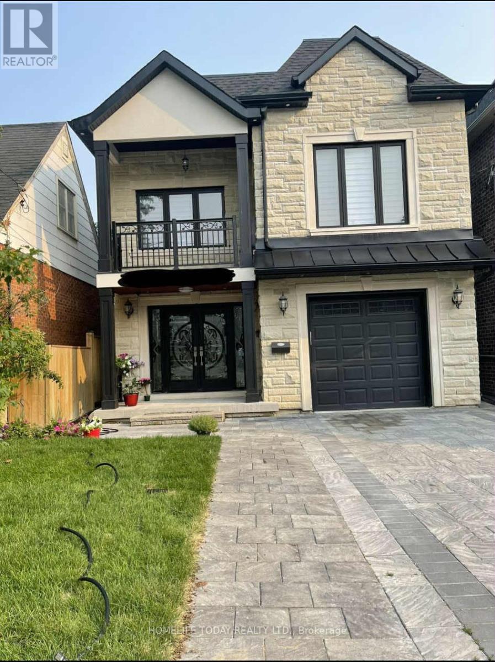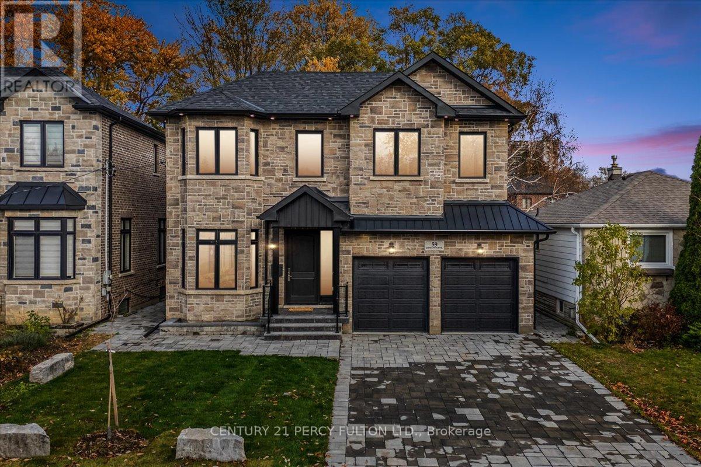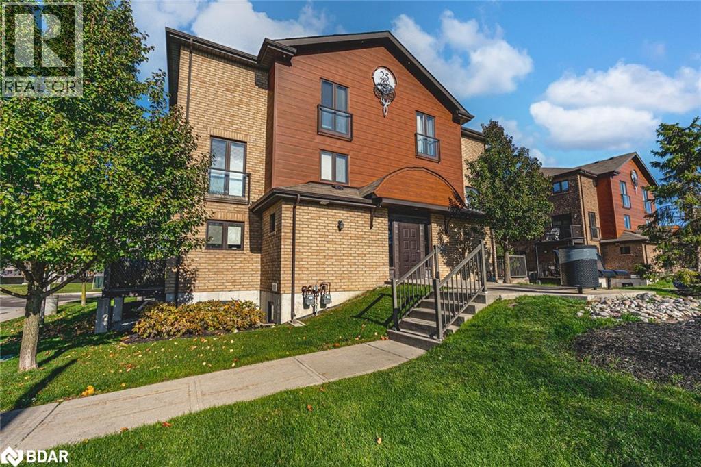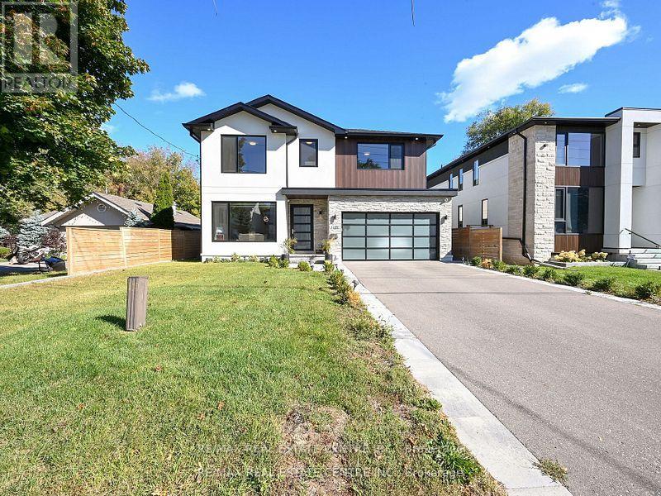657 Barton Street E Unit# 302
Hamilton, Ontario
Welcome to 657 Barton Street East in Hamilton. These recently renovated units offer modern finishes throughout, including new stainless steel appliances and in-unit laundry. The building is conveniently located close to public transit, shopping, parks, and other everyday amenities. Unit Features: large windows with excellent natural light, brand new stainless steel appliances, updated kitchen with modern finishes, renovated bathroom, in-unit laundry, video surveillance in common areas. Location Highlights: Walk Score of 80, within a 10-minute walk to FreshCo, Tim Hortons Field, Powell Park, community gardens, approximately 30 minutes by bus to McMaster University. Tenant is responsible for heat, hydro, and water. All utilities are separately metered. Parking available for an additional cost. (id:49187)
1336 Sandhill Drive Unit# Opt 2
Ancaster, Ontario
Office unit on 1.12 acre lot for lease. Office area on ground floor. Located in prestigious Ancaster Business Park with great Wilson Street exposure. 45 minutes outside of the GTA, minutes to Highway 403 and airport. (id:49187)
1336 Sandhill Drive Unit# Opt 1
Ancaster, Ontario
Office unit on 1.12 acre lot for lease. Office area on ground floor. Located in prestigious Ancaster Bsuiness Park with great Wilson Street exposure. 45 minutes outside of the GTA, minutes to Highway 403 and airport. (id:49187)
47 Earlsdale Crescent
Brampton (Southgate), Ontario
Welcome To This Beautifully Maintained 4-bedroom, 2-story Home For Rent In The Prime Southgate Neighbourhood Of Brampton! Situated On A Spacious Lot, This Family-friendly Property Offers A Huge Living Room And Dining Area On The Main Level, A Renovated Kitchen With Upgraded Stainless Steel Appliances, And A Convenient 2-piece Bathroom. Upstairs, You'll Find Four Bright Bedrooms With Large Windows, Hardwood Flooring Throughout, And A Modern 4-piece Bathroom-no Carpet Anywhere In The Home. Enjoy The Private Fenced Backyard, Separate Laundry, And The Unbeatable Location Close To Schools, Shopping, Bramalea GO Station, Public Transit, And Easy Access To Highways 410 & 407. With Chinguacousy Park And Bramalea City Centre Just Minutes Away, This Home Combines Comfort, Convenience, And Lifestyle-truly A Must-see Rental Opportunity! (id:49187)
102 - 50 Burnside Avenue
Ottawa, Ontario
Welcome to 50 Burnside Ave., Unit 102, a 1 bedroom, 1 bathroom condo conveniently located on the first floor. Centrally located in desirable Hintonburg, and steps to Tunney's pasture, Wellington Village, the Parkdale Market, shops, cafes, transit (including LRT), and the Ottawa River trails. Perfect for first time buyers, downsizers, and investors alike. Affordable, spacious unit with separate, bright eat-in kitchen, including loads of cupboard space, combined living/dining area, and large bedroom with closet. There is also a small storage space within the unit to store your extra belongings. Come bring your creative touches to make this place your own. Pet friendly building, low condo fees and has laundry available within the building on the 2nd floor. (id:49187)
12 Pegasus Drive
Richmond Hill (Oak Ridges), Ontario
Freshly renovated detached home with a 2-car garage in the desirable Oak Ridges community. This bright and welcoming 2-storey property offers 3 spacious bedrooms plus a large upper-level family room that can easily serve as a 4th bedroom if needed. The home features a modern custom kitchen with stainless steel appliances, and an open-concept living and dining area that's perfect for everyday living.Located in a family-friendly neighbourhood known for excellent public and private schools, parks, trails, and convenient access to amenities. A great option for AAA tenants looking for a comfortable, well-maintained home in a quality area.Non-smokers and no pets preferred. (id:49187)
53 Augusta Crescent
St. Thomas, Ontario
Step into a home where comfort, style, and thoughtful details come together effortlessly. Nestled in the highly desirable Shaw Valley community, this beautifully maintained Don West-built bungalow delivers a warm, inviting atmosphere from the moment you arrive.The main floor offers an easy, open-concept layout that feels both spacious and functional. At its heart is the updated 2019 kitchen - a bright, modern space perfect for family meals, casual entertaining, or simply enjoying your morning coffee. The living and dining areas flow seamlessly, creating an ideal backdrop for everyday living. Two generous bedrooms and two full bathrooms provide plenty of room to stretch out, while main-floor laundry adds the convenience every homeowner appreciates. Everything you need for comfortable one-floor living is right at your fingertips. The fully finished lower level expands your possibilities with a third bedroom, a large rec room, a half bathroom, and abundant storage. Whether you're hosting celebrations, setting up a cozy movie space, giving guests their own private area, or carving out a home office-this lower level adapts to whatever your lifestyle demands. Outside, your private backyard oasis awaits. The fully fenced yard, complete with a deck and gazebo, creates the perfect setting for summer barbecues, relaxed evenings, or quiet mornings surrounded by fresh air and calm. Beautifully maintained, thoughtfully updated, and ideally located-this home is the rare blend of practicality and charm that buyers search for in Shaw Valley. 53 Augusta Crescent - A place to settle in, stretch out, and truly feel at home. (id:49187)
197 Kennedy Avenue
Oro-Medonte (Hawkestone), Ontario
Top 5 Reasons You Will Love This Property: 1) Nestled in the heart of desirable Oro-Medonte, this stunning 80'x187' cleared lot offers an unbeatable location just steps from the sparkling shores of Lake Simcoe and two breathtaking beaches 2) Endless potential to bring your dream home or cottage to life, the property already features a solid 20'x40' foundation and a private driveway, making it easy to get started on your vision 3) Key services are ready and waiting to support your build, including a well, a holding tank, an electrical line right on the property, and a convenient gas hookup at the lot line 4) A rare chance to own a generous parcel in a sought-after lakeside community where you'll have all the space you need to craft the perfect year-round escape or seasonal retreat 5) Just minutes from Highway 11, this location offers the best of both worlds with the tranquility of lake life paired with quick access to local shops, dining, Burl's Creek Event Grounds and other everyday essentials. (id:49187)
Bsmt - 43b Park Street
Toronto (Birchcliffe-Cliffside), Ontario
Spacious and Bright, Brand New House 3 Bedroom Basement Apartment in a quiet Toronto Neighbourhood. Features a Separate Walk-out Entrance, Bright Living Space, Full kitchen, and a Clean Washroom. Stainless Steel Fridge, Stove, Washer & Dryer in the Unit. Garnet Countertop And Latest Window Covering. Shared Utilities 20%. Bus Stop Just In Front Of The House. Five Minutes Drive To Warden & Kennedy Subway Stations. School And All Other Amenities Are within Walking Distance. (id:49187)
59 Sandown Avenue
Toronto (Birchcliffe-Cliffside), Ontario
Welcome to 59 Sandown Avenue, where timeless charm meets modern luxury! This breathtaking custom-built home, nestled on a quite street in the Birchcliff Community, sits on at 45 x 125 ft lot and offers over 3600 sq. ft of thoughtfully designed living space. This 5 bedroom, 6-bathroom home offers luxurious finishes and every detail have been carefully curated. The main floor features soaring 10-foot ceilings, wide plank hardwood floors throughout, and large windows that flood the space with natural light. The massive living and dining room flows into a spacious custom kitchen, complete with stainless steel appliances, built-in wall oven, gas cooktop, dishwasher and oversized island with quartz countertops perfect for entertaining and everyday living. The open-concept family room boasts a custom wall unit with fireplace and a sliding patio door leading a large deck, great for entertaining. Main floor includes an office, separate side door entrance, and access to the double car garage. The contemporary staircase with glass and wood railings, leads to the second floor with 9-foot ceilings, where you are welcomed with a massive skylight and stunning feature wall. The Primary Bedroom has a massive walk-in closet, and the spa inspired primary ensuite features a double vanity, freestanding soaker tub, and glass shower. Second floor offers a laundry room with custom cabinetry and storage. The spacious basement offers 9 foot ceilings, a walk-up to the backyard, as well as a recreation room and 4 versatile rooms that can be used for guests, media rooms, or storage. There is also 2, 3-Piece bathrooms located in the spacious basement. This home is steps to Sandown Park, schools, transit, go train, and close to the lake. Don't miss out on the opportunity to make this amazing property home! (id:49187)
25 Madelaine Drive Unit# 7
Barrie, Ontario
BRIGHT, SPACIOUS 2-BEDROOM CONDO BUILT FOR EASY LIVING IN A WALK-TO-IT-ALL LOCATION! You’ve scrolled through plenty of listings, but 25 Madelaine Drive #7 has a way of quietly pulling you in and making you pause just a little longer than expected. Sunlight pours through oversized windows and settles across wide-plank luxury vinyl plank flooring, setting the tone for a space that feels warm and inviting, where the super cozy living room is perfect for unwinding and flows effortlessly to the covered balcony for fresh air and peaceful downtime. Over 1,200 sq ft of thoughtfully designed living opens with soft neutral tones and an airy layout, centred around a kitchen that delivers both style and function with rich wood cabinetry, modern hardware, stainless steel appliances and tile flooring, complemented by a bright eat-in area with its own window for relaxed mornings and casual meals. The primary bedroom features a walk-in closet and generous space to truly settle in, while the second bedroom carries the same comfort with charming wainscotting and a double closet, both served by a 4-piece main bathroom and supported by a convenient main-floor 2-piece bath for added functionality. In-suite laundry and ample storage keep everything feeling organized, with visitor parking, one owned parking space and the option to secure a second for a monthly fee, adding practical ease. Low-maintenance living is made easy with condo fees covering common elements, water, building insurance, property management, snow and garbage removal, plus access to the exercise room. Set within the thoughtfully planned Yonge Station community, enjoy walking access to Heritage Square Plaza, LCBO, public library, schools, playgrounds, dining options, and the Barrie South GO Station, while a short drive connects you to the beach, downtown Barrie and Highway 400. (id:49187)
1181 Ogden Avenue
Mississauga (Lakeview), Ontario
Welcome to this Stunning Custom-Built modern home in Mississauga's highly sought after Lakeview community. Designed with elegance and functionality in mind, this residence offers over 3500 sq feet of Finished Living space with soaring ceilings, floor to ceiling windows and high end finished throw-out. If you dream of living near the water but are not ready to give up all the conveniences of the city, look no further. Beaming w/Natural light throw-out with massive Full Panel windows everywhere and huge skylight above the marvelous glass railing. Boasting high ceilings Top to Bottom. The main level features an open concept layout with a chef inspired kitchen boasting quartz countertops, premium stainless-steel appliances and a spacious island seamlessly flowing into the great room with a statement fireplace and walk out to a private backyard deck. Upstairs the primary suite is a true retreat with a luxurious spa like ensuite and his and her walk-in closets. Three additional bedrooms, each with their own ensuite, provide comfort and privacy for the whole family. The huge finished lower level includes two additional bedrooms, two full baths, above grade windows and two separate entrances, perfect for an in-law suite, guest quarters or entertainment space. Set on a 50 by 110 lot with a double garage and parking for up to six cars, this property combines modern design with everyday practicality. Located in vibrant Lakeview, you are just minutes from Lake Ontario, Waterfront trails, top rated schools, parks, shopping, transit and major highways. (id:49187)

