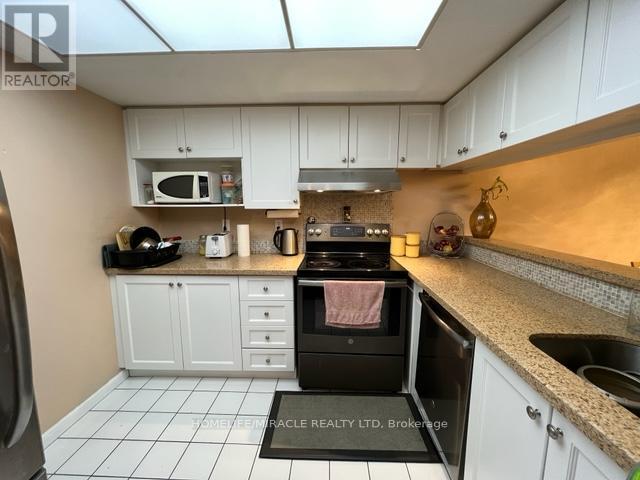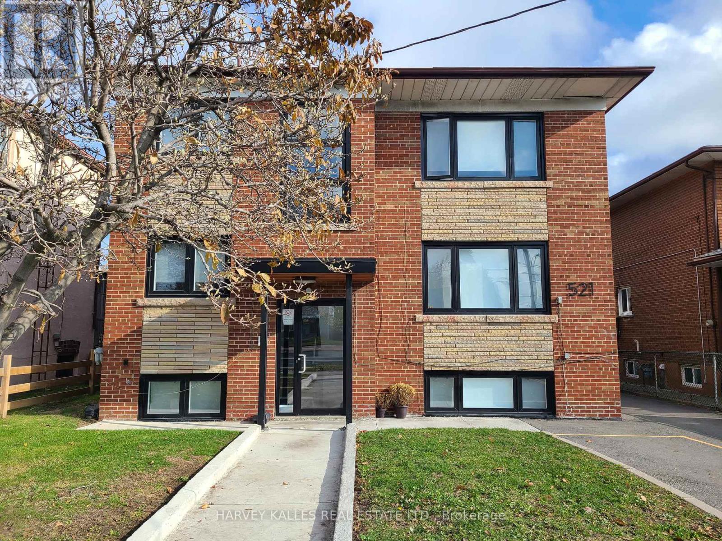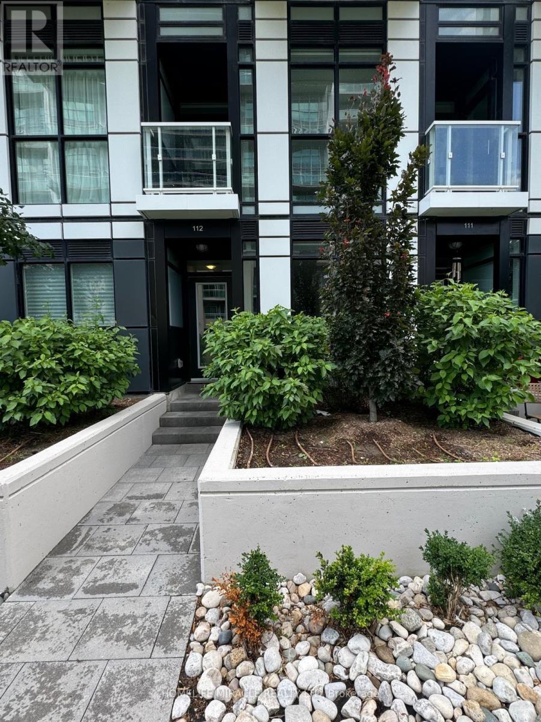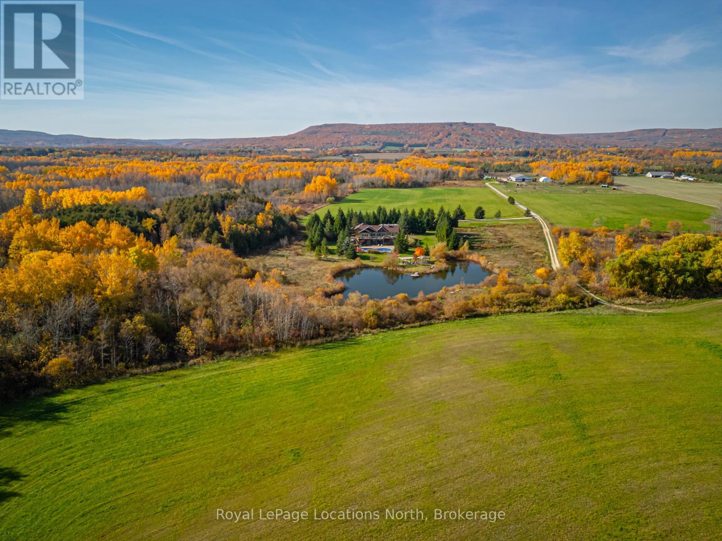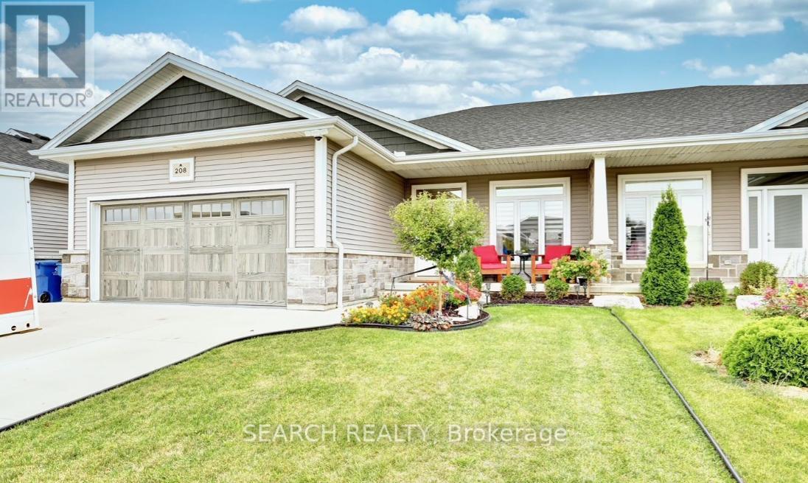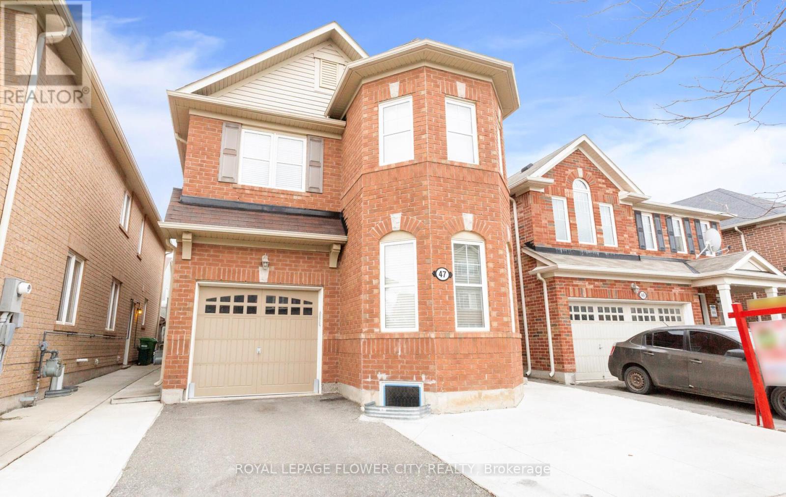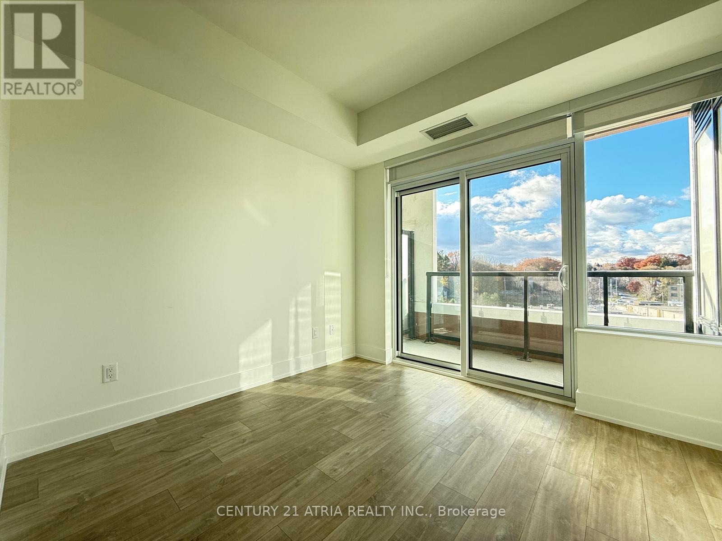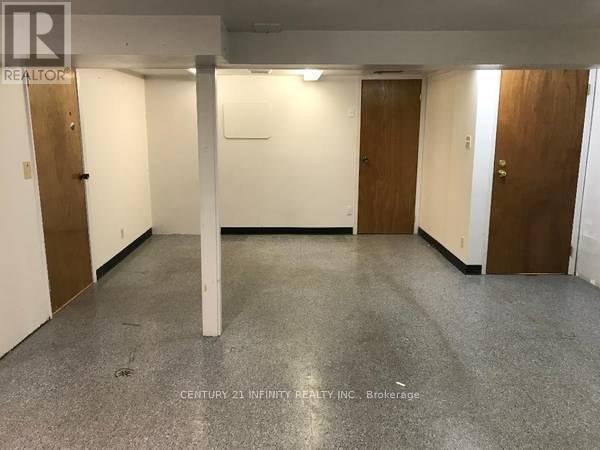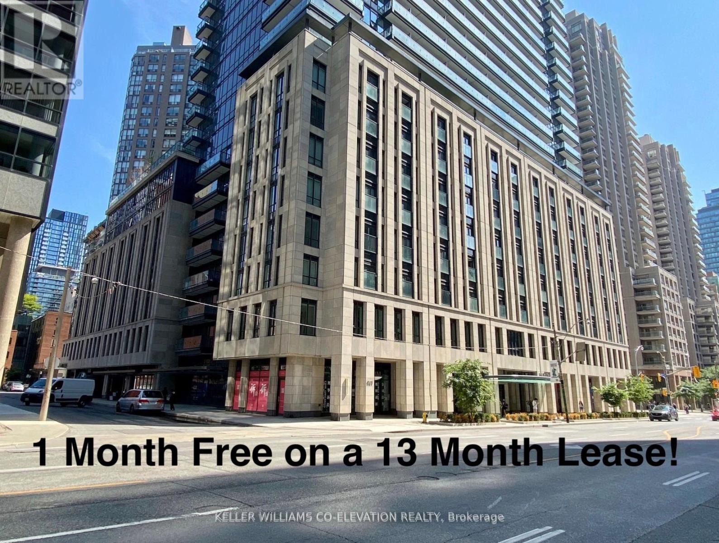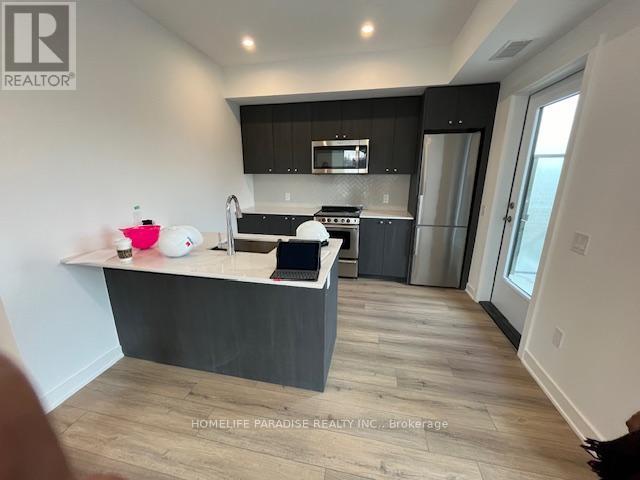2006 - 550 Webb Drive
Mississauga (City Centre), Ontario
Very Well Maintained Unit/Building, Swimming Pool, Tennis Court, Indoor Whirpool, Sauna, Exercise Rm. Location Is Very Close To The Schools, Park, Library, Square One Shopping Mall, Celebration Square, Sheridan College, Ymca. Easy Access To Bus Stop, Future Lrt, Go Bus/Mississauga Bus Terminal, Major Hwy 403/Qew, Mississauga Hospital, Cooksville Go Station. All Utilities Included. Fridge, New Stove, Dishwasher, Washer And Dryer. Parking (2 Spaces) 1 Tandem (id:49187)
12 Sweet Valerie Court
Vaughan (Patterson), Ontario
Prestigious luxury family home in Patterson, located on a quiet, child-safe cul-de-sac. This nearly 4,000 sq. ft. residence offers 5 spacious bedrooms and 9' ceilings on both levels, blending comfort with refined elegance. The grand two-story foyer welcomes you with natural light and an immediate sense of scale. A bright living room with bay windows provides a serene retreat, while the main-floor office highlights the generous layout. The formal dining room features a coffered ceiling and arched wall openings for added warmth and architectural charm. The gourmet kitchen boasts newly painted cabinetry, high-end stainless steel appliances, and an upgraded island with extended counter space-perfect for cooking and entertaining. The adjoining family room is enhanced by three sloped skylights and a three-sided gas fireplace, creating an inviting and functional main level. Upstairs, the spacious primary suite offers a custom walk-in closet and a sun-filled 5-piece ensuite, creating a spa-like private oasis. Four additional bedrooms include Jack-and-Jill bathrooms and ample closet space, some with built-in organizers. Two sets of staircases lead to the finished basement, complete with 3 bedrooms, a full bath, and a kitchen-ideal for multigenerational living or potential rental income. Additional features include fresh paint (above grade) and 200-amp service. A rare opportunity to own a luxurious, functional, and family-focused home in one of Patterson's most sought-after locations. (id:49187)
3 - 521 Browns Line
Toronto (Alderwood), Ontario
Bright and Beautiful one bedroom unit with a functional layout. It was recently renovated. Modern Light Fixtures and Windows Coverings. Laminate floors throughout. Location is Minutes From the Hw 427, Gardiner Express, GO Station, TTC, Sherway Gardens Mall, Lake Front & More! Vacant and Ready To Move In At Anytime. One Parking Space Available for an additional $150/month (id:49187)
112 - 251 Manitoba Street
Toronto (Mimico), Ontario
2 Bedroom - 2 Storey Town House At Empire Phoenix Building, With Private Access To The Main Floor From The Street, Close To Humber Waterfront Trail & Humber Bay Park, Mimico Go Train Station, TTC Streetycar, Grocery Stores, Lake & Restaurants. Outdoor Infinity Pool, Roof Top Deck, Gym, Pet Wash Station + Much More Amenities + One Parking, One Locker & BLINDS (id:49187)
2623 Con 10 N Nottawasaga Road N
Clearview, Ontario
Spectacular Equestrian Estate Minutes from Downtown Collingwood! Discover an extraordinary Georgian Bay equestrian estate, perfectly situated just five minutes from downtown Collingwood, steps from Osler Brook Golf Club, & only 10 min from Osler Bluff Ski Club. Offering the ultimate blend of luxury, recreation, & natural beauty, 95 acres of breathtaking property is a true year-round retreat. At the heart of the estate is a stunning custom home, thoughtfully designed to maximize natural light & showcase rustic elegance. Featuring 4,150 sq.ft. w/ wood floors, exposed beams, & an open-concept layout, the home exudes warmth & sophistication. The spacious kitchen is perfect for entertaining, flowing seamlessly into the inviting living room, where a stone wood-burning fireplace creates a cozy ambiance. Step outside on the expansive deck, overlooking pool & serene countryside. Primary suite w/ walk-in closet, ensuite, & a private w/o to the deck. One additional main-floor bedroom provides comfortable accommodations, while a main-floor office, laundry & an oversized 2.5-car garage add convenience. The lower level is equally impressive, boasting 9-ft ceilings, a spacious family room w/ a wood-burning fireplace, w/o to patio, & three additional bedrooms. Fitness & wellness enthusiasts will love the large exercise room & private steam spa, creating the perfect space for relaxation & rejuvenation. For horse enthusiasts, this estate is truly unparalleled, featuring a state-of-the-art 14,000 sq. ft. barn w/ 9 stalls & an indoor riding arena. Several outdoor paddocks provide ample space for training & exercise, while expansive hay fields support agricultural pursuits. W/ 30 acres of lush forest, the property also offers endless opportunities for trail riding, hiking, & exploring nature. Enjoy spectacular views of Osler Bluff Ski Club, enhancing the charm & exclusivity of this remarkable estate. **EXTRAS** Heat is in-floor water w/ electric boiler. 4 Zones. 2,000 Gal septic (id:49187)
409 Harmony Road
Ayr, Ontario
Prime Location for this clean Industrial, Office, and Warehouse Space located in Ayr just seconds from HWY 401 and 97 Interchange situated on a 1.15 Acre Lot. The original building is 6.800 s.f in size with 2,300 square feet of flexible office space currently separated into 8 private offices, kitchen area, and board room. The 4,500 square foot industrial shop boasts 18 ft. ceiling height, 1-truck loading door and 1-drive in door with 530 square feet of mezzanine/office, and a 2 ton bridge crane. The secondary building is 7,200 square foot warehouse was built in 2016 and is equipped with 2-14x16 ft. drive in doors, concrete floors, and 18 ft. ceiling height. Z11 Zoning allows for a wide range of Industrial Uses. Vacant possession is available for May 1st, 2026. (id:49187)
208 Summerset Place
Chatham-Kent, Ontario
This stunning semi-detached bungalow features 2+2 bedrooms, 2+1 baths, and a spacious finished basement complete with a wet bar. This unique beauty showcases a gorgeous kitchen with an oversized sink, Samsung stainless steel appliances, and a coffee bar with its own built-in sink. Flooded with natural light, the home offers cathedral ceilings, LED pot lights, and gleaming hardwood floors. Enjoy the convenience of both main-floor and basement laundry rooms! The finished basement includes upgraded laminate flooring and a backup sump pump. The garage is fully insulated, heated, and equipped with overhead storage plus epoxied flooring. The backyard offers a covered patio, professional landscaping, and a fully fenced yard with multiple areas to entertain. Located within walking distance to top-rated schools and the nearby college. Minutes to all amenities and Hwy 401. A MUST-SEE HOME! (id:49187)
47 Haverty Trail
Brampton (Northwest Brampton), Ontario
(((Yes Its Priced to Act Now)))Location Location Location !! Absolutely Gorgeous Fully Detached All Brick Home, Just Min Walk to Mount Pleasant Go Stn. 4+2 Bed,4 Bath, Professionally Painted, Quartz Countertop in Kitchen, Stainless Steel Appliances. (id:49187)
617 - 259 The Kingsway
Toronto (Edenbridge-Humber Valley), Ontario
*PARKING & LOCKER Included* A brand-new residence offering timeless design and luxury amenities. Just 6 km from 401 and renovated Humbertown Shopping Centre across the street -featuring Loblaws, LCBO, Nail spa, Flower shop and more. Residents enjoy an unmatched lifestyle with indoor amenities including a swimming pool, a whirlpool, a sauna, a fully equipped fitness centre, yoga studio, guest suites, and elegant entertaining spaces such as a party room and dining room with terrace. Outdoor amenities feature a beautifully landscaped private terrace and English garden courtyard, rooftop dining and BBQ areas. Close to Top schools, parks, transit, and only minutes from downtown Toronto and Pearson Airport. (id:49187)
B - 907 Simcoe Street N
Oshawa (Centennial), Ontario
800 Sq Ft Of Unique Retail Space. Private Entrance On The South Side Of The Building. This Is A Basement Unit. Would Suit Retail, Office or Personal Services. Unique Space. Signage Opportunities. Free Parking. Tenant Pays Hydro. Total monthly rent is $1200 + $455 + HST. (id:49187)
R701 - 31 Phipps Street
Toronto (Bay Street Corridor), Ontario
One Month free on a 13 Month Lease! Welcome to The Britt, the epitome of luxury living in Downtown Toronto! Located at 31 Phipps Street, this opulent rental community offers an exceptional lifestyle to resident's who require nothing but the best. This 908 sf Two Bedroom + Study, 2 Bath suite features an efficient open concept layout with virtually no wasted space, S/S appliances, granite countertops, in-suite laundry, and excellent closets space. What sets the unique unit apart is the massive 600+ sf terrace! Nestled within one of Toronto's most sought-after neighbourhoods, The Britt is ideally located just a short walk from some of Yorkville's most popular attractions, including - the stylish and trendy Bloor-Yorkville shopping district, the Royal Ontario Museum, the University of Toronto and countless dining and entertainment options. The only thing better than living in a prime location is never having to leave home. Whether you'd like to relax pool-side on the sun deck, melt your cares away in the spa's hot tub or sauna, or have a viewing party with your closest friends in the private theatre, the amenities at The Britt Residences will show you just have great living your best life can be. (id:49187)
416 - 312 Erb Street W
Waterloo, Ontario
A newer unit 2 BR,2 Washroom Moda Unit in the City of Waterloo available for lease.Sleek finishes with modren amenities.Close to University of Waterloo and Laurrier University,transport,LRT line,major shopping,restaurants and much more.Internet also available in the Unit.The Tenant to pay for the Utilities.Furnishing of Unit also an option at nominal cost TBD (id:49187)

