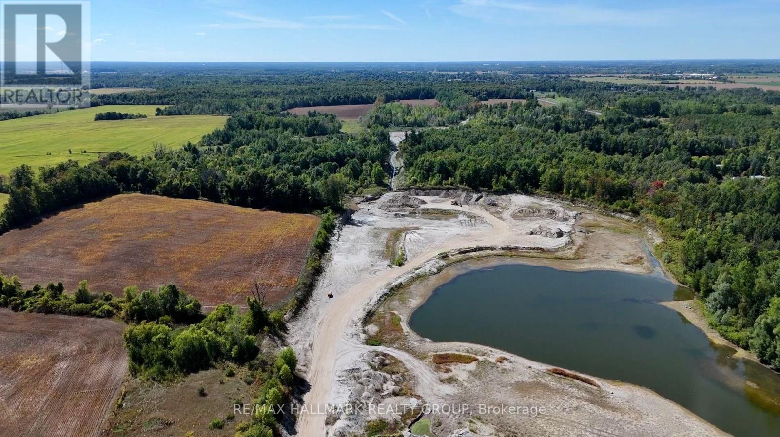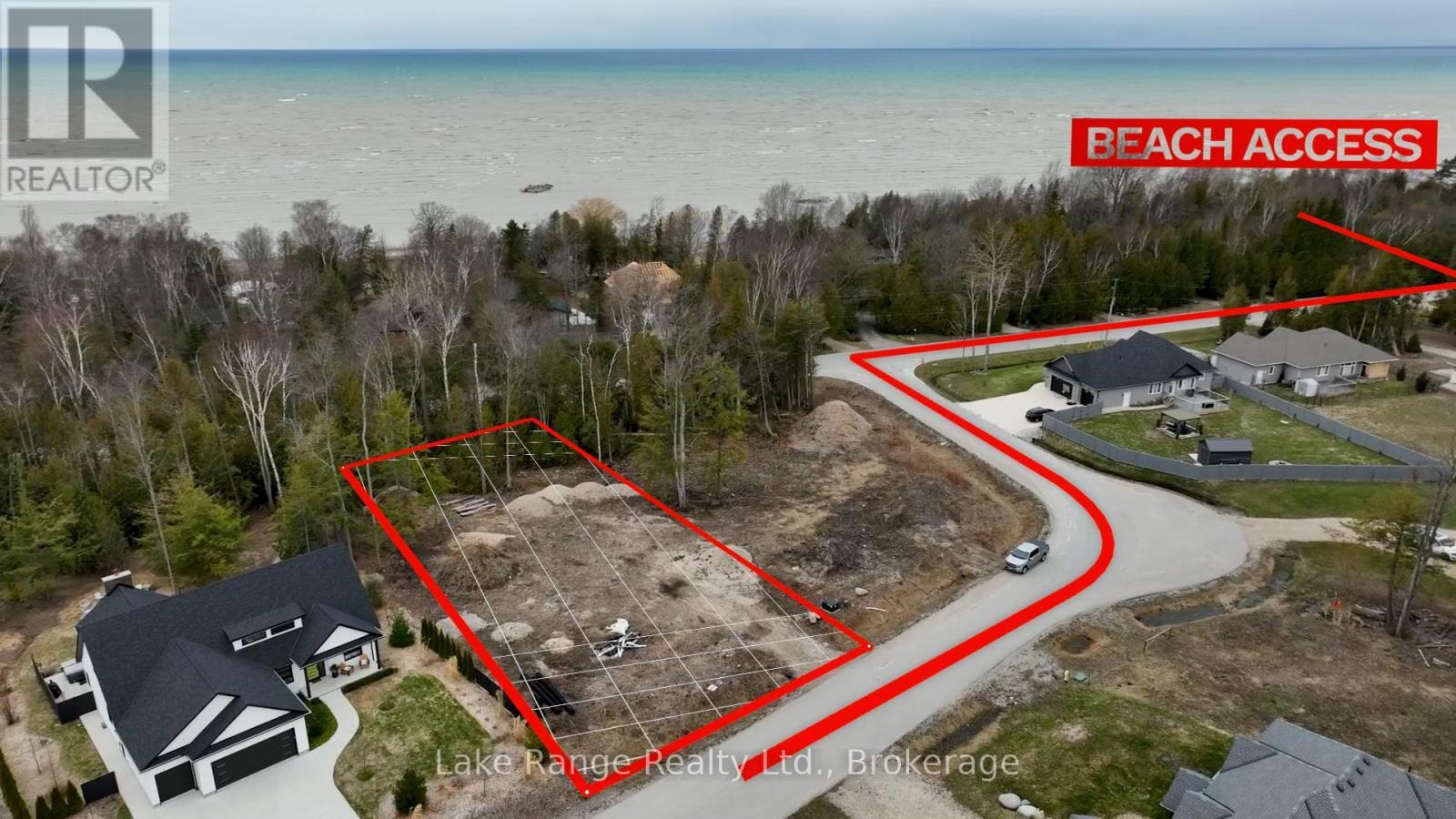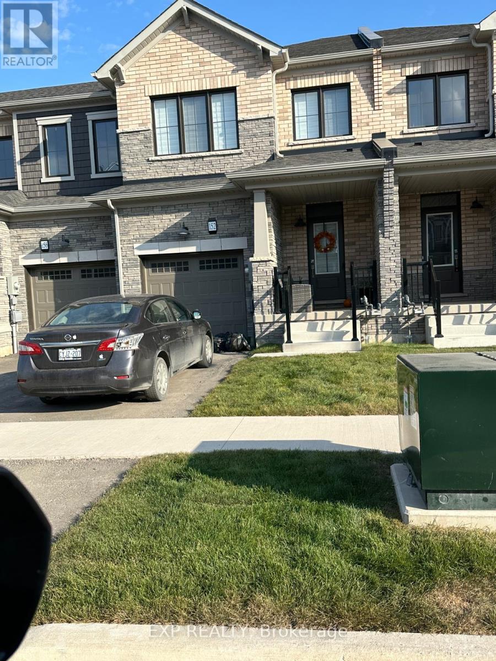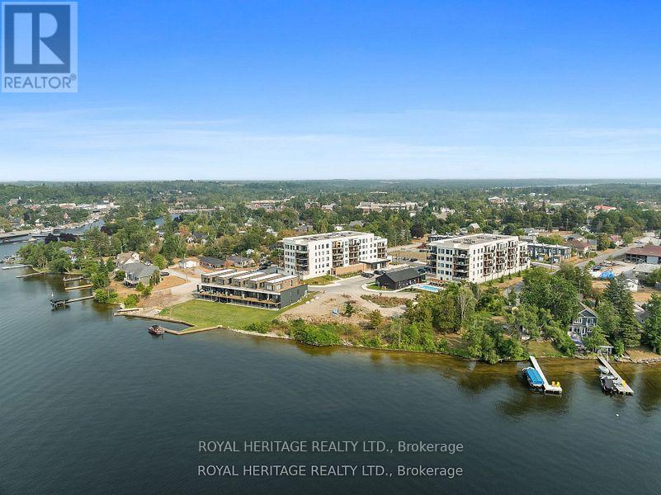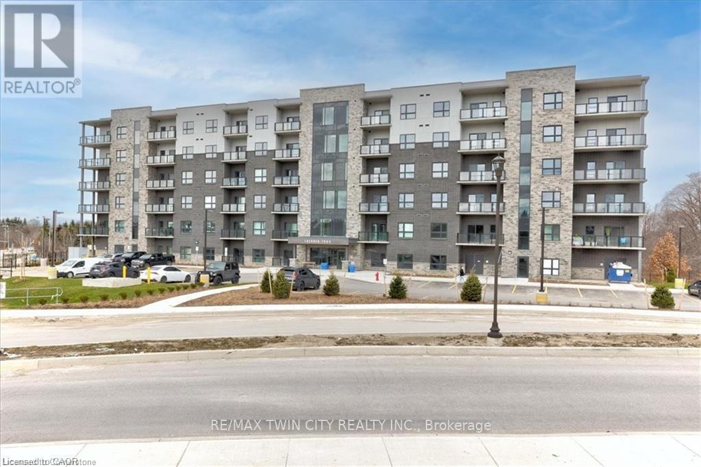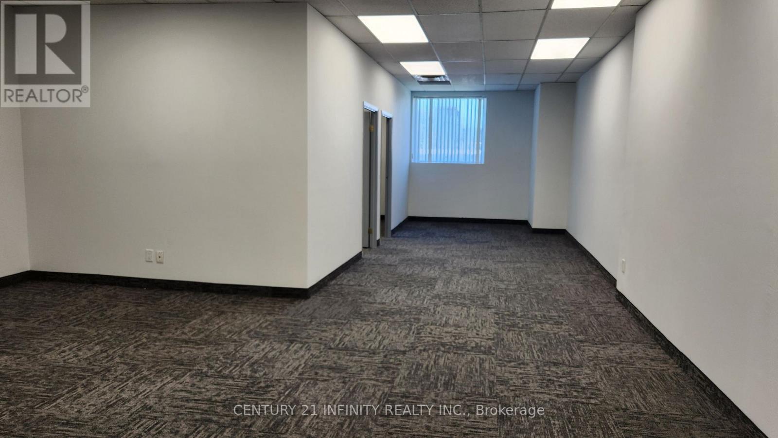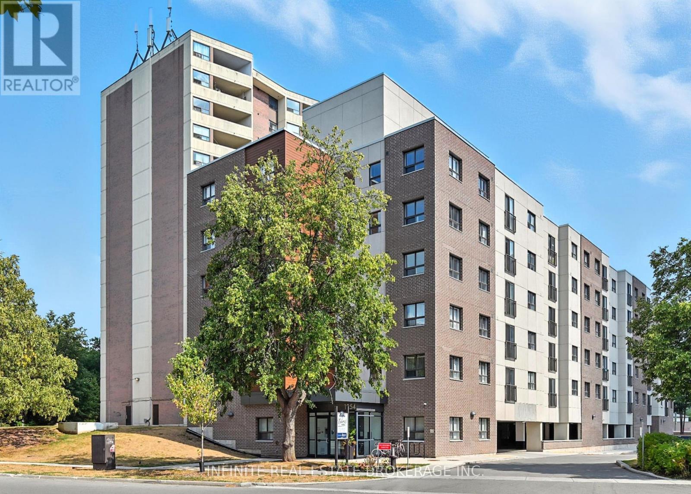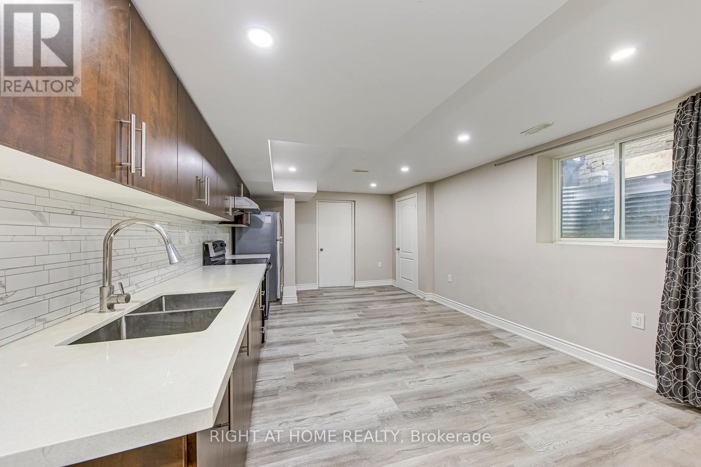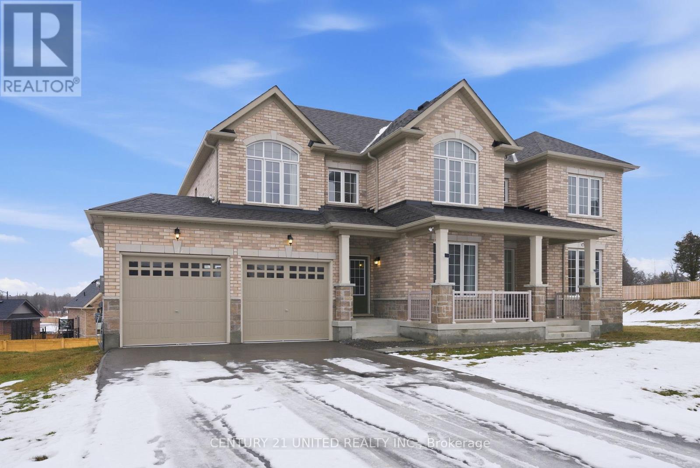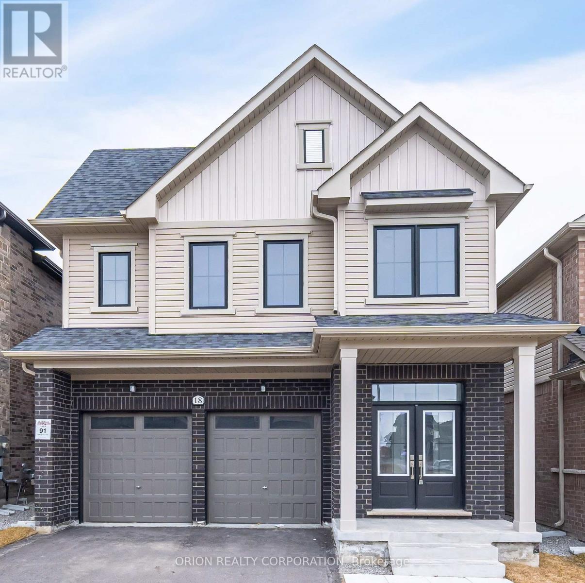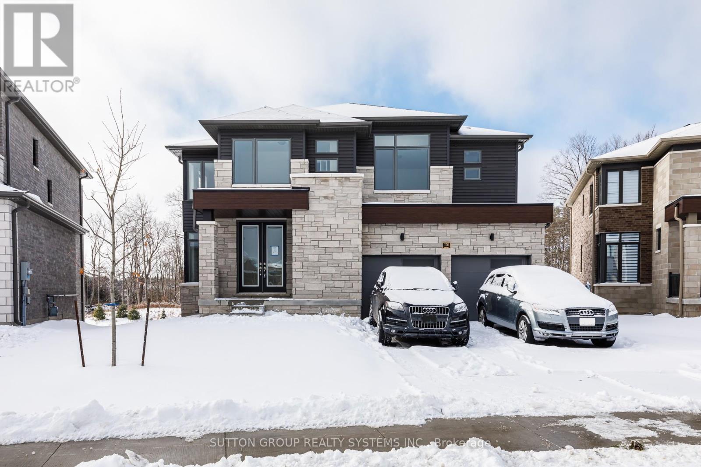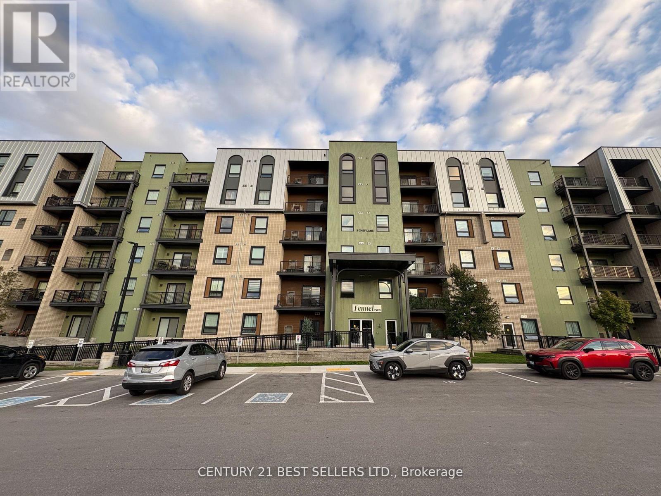3310 Stagecoach Road
Ottawa, Ontario
Approximately 200 acres of land, comprised of five parcels, is offered for sale immediately east of the growing Village of Osgoode. The property benefits from road access from both Osgoode Main Street and Stagecoach Road and features generally level terrain with no identified watercourse or floodplain constraints. The site may appeal to long-term land investors and developers. In the interim, the lands are actively farmed, helping to keep property taxes low, with additional limited income potential from an existing gravel pit operation. Surface aggregate remains on site and is primarily medium to ultra-fine sand. A summary assessment indicates that the remaining aggregate may not be economically viable to recover. Any future changes to licensing or land use would be subject to applicable approvals. (id:49187)
6 Sunset Place
Huron-Kinloss, Ontario
Discover the perfect canvas for your dream home or serene cottage at Sunset Place subdivision! This nearly half-acre building lot offers an exceptional picturesque setting. Enjoy the benefits of a cleared and partially wooded lot, combining both clarity and natural beauty. This spacious lot provides both open space and charming tree coverage for privacy. Just a short stroll away from the breathtaking sunsets of Lake Huron. You're all set to enjoy amazing views and tranquil evenings. There are two convenient access points to the beach that will make it easy to indulge in lakeside leisure & adventures. Located near the Point Clark Marina, you'll have quick access to boating & fishing activities, along with a friendly community vibe. Municipal water, hydro, and natural gas are available at the lot line. Septic system will be needed.The lot is zoned R1, ideal for residential development and comes with restrictive covenants that will help maintain the integrity and value of your investment. Sunset Place is conveniently situated just a 20 km drive to Kincardine and 40 km's to Bruce Power. Seize the opportunity to create your ideal living space in this stunning environment! Vendor will build the 2637 sqft spec in the photos, or build to suit. Call for more details. (id:49187)
152 Keelson Street
Welland (Dain City), Ontario
Beautiful freehold town house in upper canals built by empire builder. Beautiful and spacious 3 BR unit. Master with full W/I closet and 4pc ensuite Bathroom . Main floor living and dining. Open concept modern Eat In kitchen and breakfast area with walkout to backyard. Close to all amenities. (id:49187)
402 - 19b West Street N
Kawartha Lakes (Fenelon Falls), Ontario
Welcome to a refined lakeside retreat on Cameron Lake, ideally located in the heart of Fenelon Falls, affectionately known as the Jewel of the Kawartha's. Set on the fourth floor of a contemporary, 2023-built condominium, this beautifully designed two bedroom, two bathroom residence offers 1,017 square feet of thoughtfully curated living space that blends modern comfort with effortless waterfront living. Inside, the home showcases upscale finishes throughout, including wide-plank luxury vinyl flooring, a designer kitchen island topped with quartz counters, stainless steel appliances, and a calming neutral palette that complements the natural surroundings. The open-concept living and dining area is anchored by a sleek fireplace and flows seamlessly to a spacious private balcony, where tranquil water views create the perfect backdrop for morning coffee or evening relaxation overlooking the Trent Severn Waterway. The primary bedroom retreat features peaceful sunrise views, a spa-inspired ensuite with double sinks and a glass-enclosed shower, and a generous walk-in closet. The second bedroom is equally bright and versatile, ideal for guests, a home office, or a creative space. Added conveniences include in-suite laundry, a private storage locker, and underground parking, making everyday living both comfortable and secure. Residents enjoy an exceptional suite of resort-style amenities, including a modern clubhouse with fitness facilities, a party kitchen and lounge with fireplace, and a heated outdoor pool. Just steps from Lock 34 and the Victoria Rail Trail, the location invites year-round enjoyment with kayaking, boating, cycling, snowshoeing, and cross-country skiing at your doorstep. This lakefront condominium represents exceptional value in today's market and a rare opportunity to secure modern waterfront living with premium amenities, walkable conveniences, and timeless Kawartha charm. (id:49187)
506 - 1100 Lackner Place
Kitchener, Ontario
Welcome to Lackner Ridge Condominiums - 1100 Lackner Blvd, Unit 506, Kitchener. This stunning Fifth-floor condo is designed to offer both comfort and convenience in one of Kitchener's most sought-after communities. Perfectly positioned at the back of the building, the unit provides a serene setting with peaceful views, away from busy traffic. Start your mornings with a cup of coffee or end your evenings relaxing on your private balcony, surrounded by tranquility. Inside, you'll find a thoughtfully designed open-concept layout, featuring a bright and spacious living area seamlessly connected to the modern kitchen. Large windows allow an abundance of natural light to pour in, creating an inviting and airy atmosphere throughout the home. The kitchen is fully equipped with stainless steel appliances, sleek cabinetry, and ample counter space, making meal prep effortless. A convenient in-suite laundry ensures day-to-day living is stress-free. This unit offer 2 bedrooms, Primary bedroom is generously sized, complete with a wall of windows that brighten the room, a walk-in closet offering plenty of storage, and direct access to a full 4-piece bathroom. Other bedroom is quite sizeable with 4pc bath. Additional highlights include: UNDERGROUND parking for your convenience, Bright and modern finishes throughout, Quiet, well-maintained building. The location is unbeatable-just steps from a grocery store, pharmacy, and everyday essentials, while Stanley Park Mall is only minutes away for expanded shopping and dining options. For nature lovers, the Grand River Trail is close by, offering picturesque paths for walking, jogging, or biking along the river. This condo is the perfect blend of modern living, natural beauty, and urban convenience-ideal for young professionals, couples, or anyone looking to enjoy low-maintenance living in a prime location. Book your showing today! (id:49187)
115 - 85 Curlew Drive
Toronto (Parkwoods-Donalda), Ontario
Main Floor Suite In A Professional Office Building. Two Private Offices Plus Open Area. Ample Surface Parking. On-Site Property Management. Very Close To All Amenities. Total Monthly Rent Is $1450 + $854 TMI. This Includes All Utilities! (id:49187)
611 - 1254 Marlborough Court
Oakville (Cp College Park), Ontario
Welcome to Marlborough Manor Oakville, a new 6-storey residential building nestled in the heart of the city. Located at 1254 Marlborough Ct, Oakville, we're just a stone's throw away from the bustling Trafalgar Road. This 2-bedroom, 2-bathroom unit offers a generous 912 sq. ft. of living space, perfect for individuals, couples, or small families. This suite is equipped with a stainless steel fridge, stove, dishwasher, and an above-range fan, ensuring you have everything you need to feel right at home. Experience the perfect blend of comfort and convenience at Marlborough Manor Oakville. We can't wait to welcome you home! (id:49187)
Bsmt - 99 Masters Green Crescent
Brampton (Snelgrove), Ontario
Discover modern living in this spacious, renovated 2 bed, 2 bathroom basement apartment in the desirable Snelgrove community. This beautifully finished unit features laminate flooring and each bedroom comes with its own ensuite bathroom. The large, open concept kitchen and living area is perfect for entertaining and boasts a large window that lets in plenty of natural light. Additionally, the unit includes a dedicated in-unit laundry and plenty of storage. Conveniently located, this home is just a 1-minute walk to the nearest bus stop, ensuring easy transit access. A grocery store is less than a 10-minute walk away, and the nearby plaza at Wanless Dr and Hurontario offers a variety of shops, restaurants, banking facilities, and a gym. With proximity to parks, schools, and additional shopping options, everything you need is within reach. Basement pays rent +30% utilities with 2 parking included. (id:49187)
4 Golden Meadows Drive
Otonabee-South Monaghan, Ontario
Welcome to 4 Golden Meadows Drive, a stunning 4 bedroom + 5 bath newly built residence nestled on a quiet court, in the upscale Riverbend Estates enclave. Situated in a peaceful country setting just off Highway 115 and approximately 10 minutes to downtown Peterborough, here is where you gain access to your community own private boat launch off the Otonabee River which enjoying the walking trails and admiring the sunsets across the picturesque natural surroundings around you. The "Sandbanks" model boasts over 3,700 sqft of luxurious living space with a functional, versatile and inviting floor plan. Engineered oak flooring in all principle rooms including the home office, formal dining and living rooms. The gourmet eat-in kitchen encompasses luxury and sophistication with high-end built in stainless steel appliances, quartz countertops, a large island and an abundance of counter space, cabinetry and servery. The great room features a gas fireplace for relaxation and gathering. Upstairs, combines comfort and thoughtful design including an oversized primary suite with sitting area, 2 walk-in closests and 5pc ensuite with separate shower, soaker tub and double vanity. Three additional bedrooms with their own calm, refined spaces have large windows, walk-in closets and private 4pc ensuite baths. A separate entrance off the porch leads to the laundry room and access to a double garage with tandem parking on one side. The unspoiled walk-out basement offers plenty of additional storage space. A home not to be missed, book your showing today! (id:49187)
18 Kingsbury Trail
Barrie, Ontario
Welcome to Everwell South Barrie, an exclusive community on the City's southern edge. This luxurious 2,521 sq. ft. detached home, built by the Sorbara Group, is move-in ready and thoughtfully designed for modern living. This beautiful home features four spacious bedrooms, 3.5 bathrooms, and an open-concept main floor, all situated on a generous sized lot. The main floor boasts a bright and airy eat-in kitchen with access to the backyard, a large living/dining room just off the kitchen that makes entertaining a breeze. There is also a separate side entrance with direct basement access. Upstairs, you'll find four well-appointed bedrooms, including an expansive primary bedroom with a two large walk-in closets and a luxurious 4-piece ensuite for added comfort. There is also a 2nd floor den for extra space for a play area, an office or with additional work another bedroom. Other notable high-end finishes include stone countertops, hardwood flooring on the main floor, stained oak stairs, and a glass-enclosed shower in the primary ensuite. Enjoy the perfect balance of convenience and tranquility, with easy access to Toronto via Highway 400 and the Barrie GO Station just minutes away. Shopping, dining, and entertainment are all within close reach, and the newly redeveloped Barrie waterfront is just a short drive away. This is the home and community you've been waiting for (id:49187)
176 Roseanne Circle
Wasaga Beach, Ontario
Welcome to this stunning Fernbrook-built home , ideally located in the growing community of Wasaga Beach. This beautifully residence showcases hardwood flooring throughout the main floor, oversized windows that flood the home with natural light, and a modern, highly functional layout designed for today's family living. The main level features a den perfect for use as a home office and a bright open-concept kitchen with a large central island, and seamless flow into the living and dining areas-perfect for both everyday living and entertaining. Thoughtful upgrades throughout the home enhance comfort, style, and long-term value. Upstairs, the home offers four generously sized bedrooms, including two private ensuite bedrooms. Two secondary bedrooms are connected by a Jack-and-Jill bathroom, providing both convenience and privacy, ideal for families with children. The WALK-OUT Basement with an excellent layout offers outstanding potential for a future in-law suite, rental income, or additional living space, adding flexibility and investment value to the home. OVERSIZED Premium lot features protected forest, trail and pond views. Located in an area poised for exciting future development, including a planned new high school nearby, this neighbourhood continues to grow in value and convenience, addressing what was previously a limited secondary school offering. Enjoy the best of lifestyle and location: just 5 minutes to Wasaga Beach and approximately 30 minutes to Blue Mountain, with year-round recreation including skiing, hiking, beaches, and waterfront activities. A perfect blend of modern upgrades, thoughtful design, and an unbeatable location, this move-in-ready home is an exceptional opportunity for families, investors, or anyone seeking a relaxed lifestyle close to nature. (id:49187)
308 - 5 Chef Lane
Barrie, Ontario
Gorgeous Bristo Condo For Lease In A Prestigious And Desirable Area Of Barrie. This Gem Features1 Good Size Bedroom, Nice 1 Full Washroom, 1 Parking Space, Open Balcony With Unobstructed Tranquil View, Close To Transit, Shopping, Banks, Gym, Malls, Schools, Church, Highways And Much More (id:49187)

