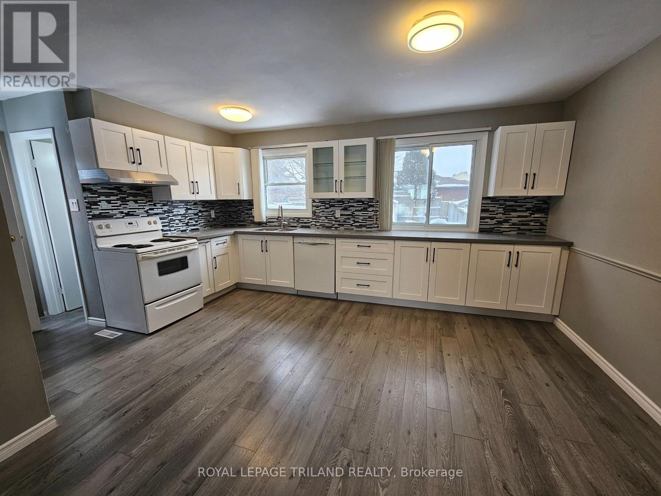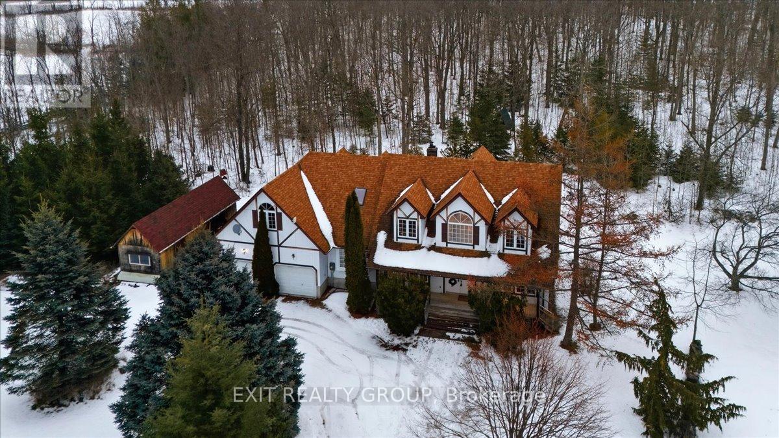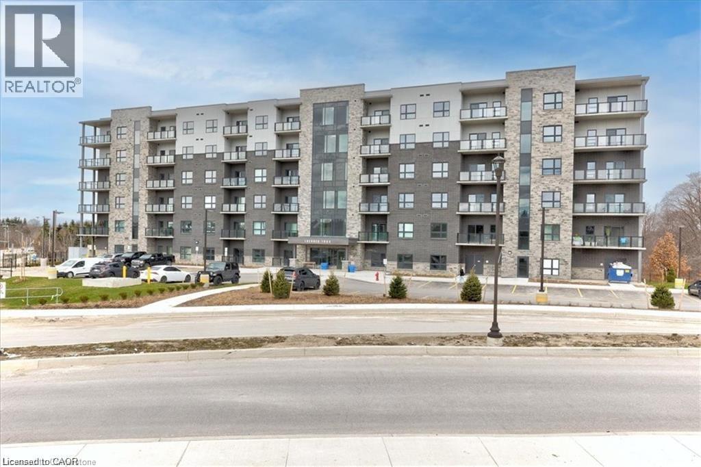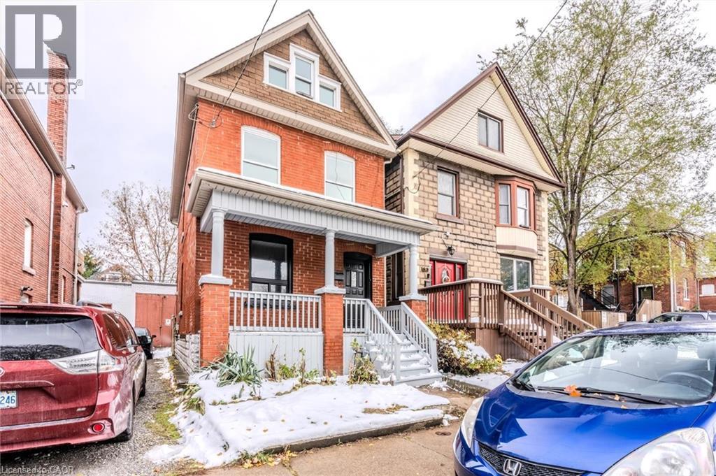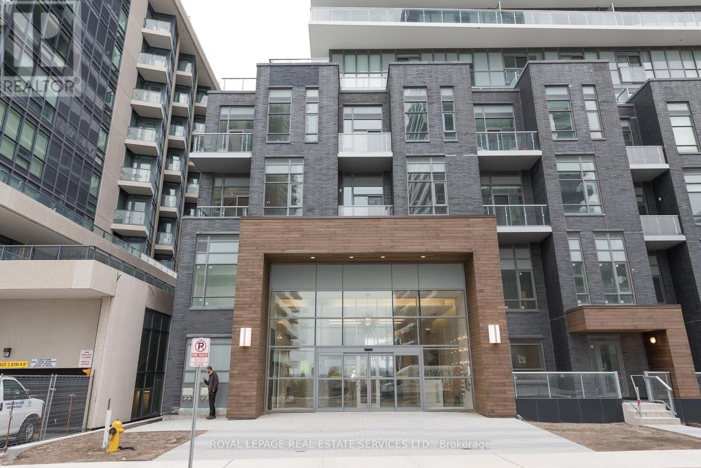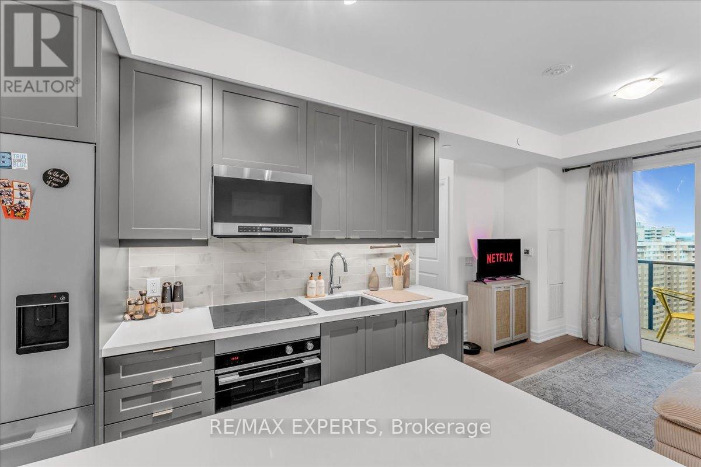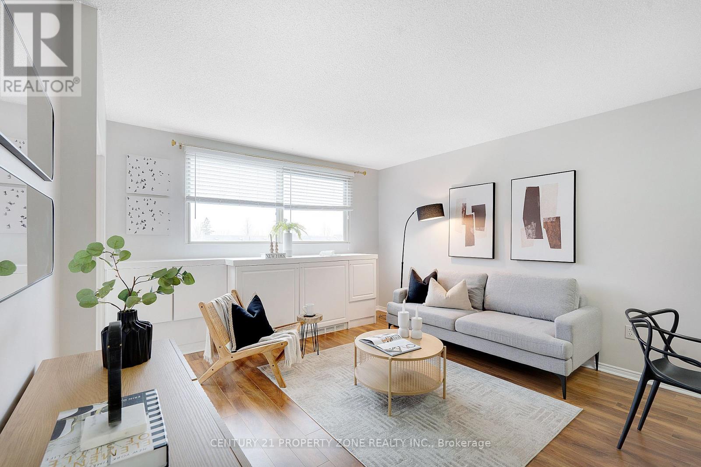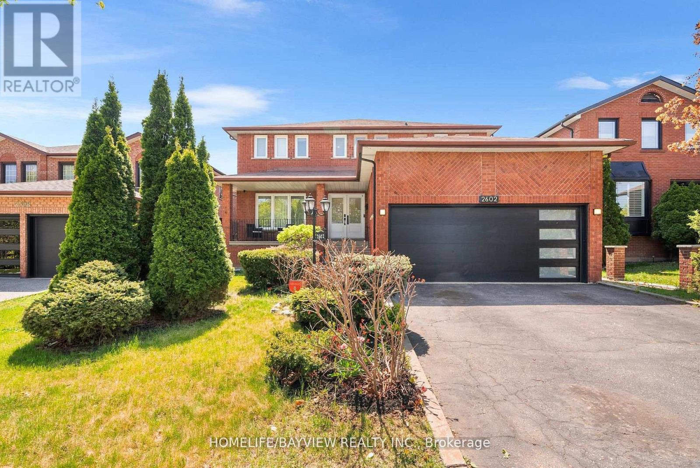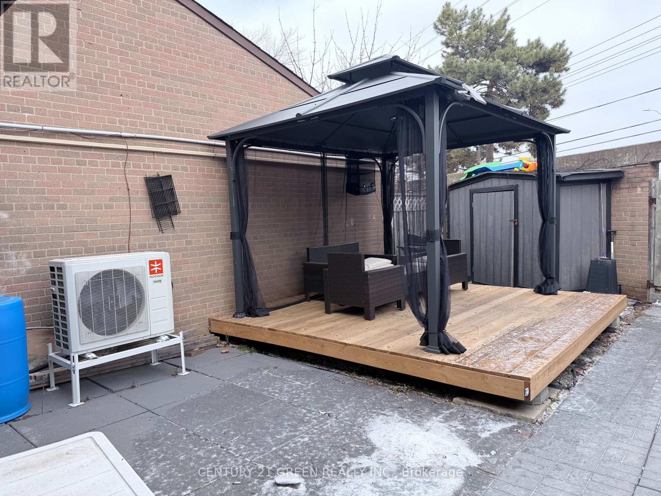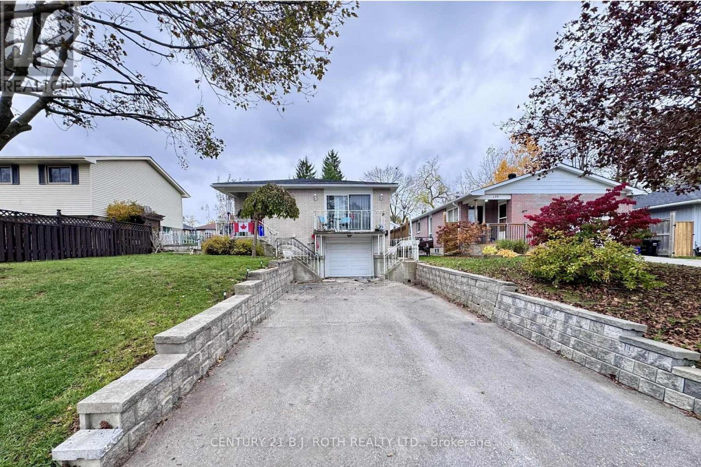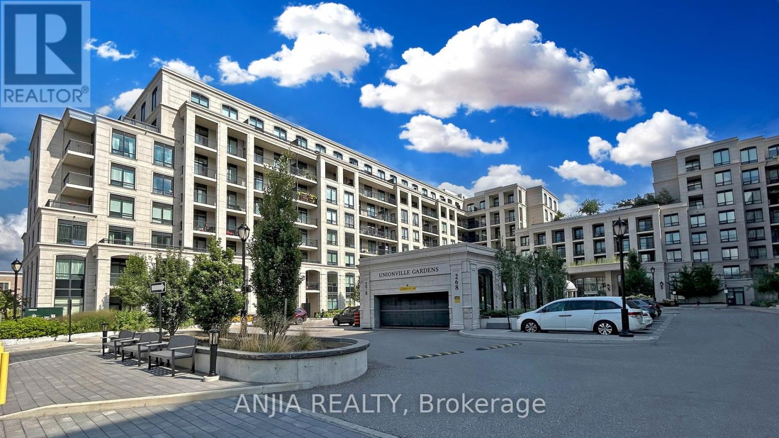1004 Lawson Road
London North (North I), Ontario
Welcome to 1004 Lawson Road - a beautifully updated 3-bedroom, 2.5-bath semi-detached home in desirable Northwest London. This home features a brand new kitchen, new flooring throughout, and fresh paint across the entire home, offering a bright and modern feel. The fully remodeled basement includes a spacious family room, perfect for relaxing, entertaining, or creating a home office or play area. Enjoy good-sized bedrooms, a private backyard, and parking for up to 3 vehicles. Conveniently located on a bus route and within walking distance to schools, shopping, and amenities. Available immediately for $2350 per month plus utilities. (id:49187)
192 Ryan Road
Stirling-Rawdon (Rawdon Ward), Ontario
Stunning Cape Cod style 3-bed plus den, 3-bath 2-storey home with an attached 2-car garage and a 10 x 30 outbuilding, situated on over 9 acres. Approximately three-quarters of the property is beautifully treed with a mix of coniferous and deciduous species, offering exceptional privacy and a serene natural setting. Offering a lifestyle of total privacy and unparalleled versatility, this estate is the perfect blend of modern comfort and rural escape. The main level unfolds into an expansive layout designed for both grand entertaining and quiet family mornings. The gourmet country kitchen and sun-drenched breakfast nook serve as the home's hub, centered by a magnificent double-sided fireplace that provides a seamless, cozy transition into the formal living room. A dedicated dining room & a convenient main-level laundry room round out the functional elegance of the first floor. The main-floor primary suite is a true retreat, intentionally separated from the upper bedrooms to ensure maximum privacy. This space features a walk-in closet & a spa-like 5-piece ensuite, offering a tranquil escape at the end of the day. Upstairs, the home continues to impress with two additional generously sized bedrooms, a den, and a bright 4-piece bathroom, perfect for family or guests. Endless Potential for those looking to expand their living space, the lower level remains a blank canvas, ready for your finishing touches-whether you envision a home theatre, a personal gym, or a games room. The 2-car garage boasts a workshop at the rear & a charming loft above-an ideal setup for a home-based business, an art studio, or a private guest suite-along with the additional 10 x 30 outbuilding. The shed is equipped with hydro service, offering both 120V & 240V power for added functionality. Ryan Road is serviced by a school bus, making this an excellent option for families. This property is more than just a home; it is an opportunity to cultivate the life you've always dreamed of. Don't miss out! (id:49187)
2 - 174.5 Hunter Street W
Peterborough (Town Ward 3), Ontario
Step into this bright and airy 1-bedroom apartment, ideally located on vibrant Hunter Street.The open-concept kitchen and living area offer a welcoming space filled with natural light-perfect for relaxing or entertaining. Live just steps from Peterborough's best restaurants, cafes, pubs, salons, boutique shops, and nightlife hotspots. Please note: Tenants are responsible for all utilities, including heat, water, and sewer. (id:49187)
1100 Lackner Place Unit# 506
Kitchener, Ontario
Welcome to Lackner Ridge Condominiums – 1100 Lackner Blvd, Unit 506, Kitchener. This stunning Fifth-floor condo is designed to offer both comfort and convenience in one of Kitchener’s most sought-after communities. Perfectly positioned at the back of the building, the unit provides a serene setting with peaceful views, away from busy traffic. Start your mornings with a cup of coffee or end your evenings relaxing on your private balcony, surrounded by tranquility. Inside, you’ll find a thoughtfully designed open-concept layout, featuring a bright and spacious living area seamlessly connected to the modern kitchen. Large windows allow an abundance of natural light to pour in, creating an inviting and airy atmosphere throughout the home. The kitchen is fully equipped with stainless steel appliances, sleek cabinetry, and ample counter space, making meal prep effortless. A convenient in-suite laundry ensures day-to-day living is stress-free. This unit offer 2 bedrooms, Primary bedroom is generously sized, complete with a wall of windows that brighten the room, a walk-in closet offering plenty of storage, and direct access to a full 4-piece bathroom. Other bedroom is quite sizeable with 4pc bath. Additional highlights include: UNDERGROUND parking for your convenience, Bright and modern finishes throughout, Quiet, well-maintained building. The location is unbeatable—just steps from a grocery store, pharmacy, and everyday essentials, while Stanley Park Mall is only minutes away for expanded shopping and dining options. For nature lovers, the Grand River Trail is close by, offering picturesque paths for walking, jogging, or biking along the river. This condo is the perfect blend of modern living, natural beauty, and urban convenience—ideal for young professionals, couples, or anyone looking to enjoy low-maintenance living in a prime location. Book your showing today! (id:49187)
49 Myrtle Avenue
Hamilton, Ontario
Charming 2.5-Storey Solid Brick Home in Central Hamilton! Welcome to this spacious family home featuring 4 bedrooms and 3 bathrooms. Enjoy a bright, inviting layout with plenty of character throughout. The partially finished basement offers extra living or storage space, while the fully fenced yard provides privacy and a safe play area for children or pets. Relax on the covered front porch overlooking the park—perfect for morning coffee or evening sunsets. Located in a desirable neighbourhood across from a beautiful park, close to schools, shopping, churches, and public transit, with quick access to major highways. Ideal for families or commuters looking for comfort, convenience, and classic charm in the heart of Hamilton! (id:49187)
3903 - 56 Annie Craig Drive
Toronto (Mimico), Ontario
BREATHTAKING VIEWS OF THE LAKE, LIVING AT ITS FINEST, 2 BEDROOMS+DEN, FRESHLY & PROFESSIONALLY PAINTED THROUGHOUT, HUGE MASTER BEDROOM WITH LAKE VIEWS, W/ENSUITE & WALK-IN CLOSET, UPGRADED KITCHEN WITH SS APPLIANCES & QUARTZ COUNTERTOP, 2ND BEDROOM WITH AMAZING VIEWS OF THE LAKE, DEN FOR YOUR WORKSPACE, HARDWOOD THROUGHOUT WITH WRAP-AROUND BALCONY HAVING THE MOST SPECTACULAR VIEW OF THE LAKE. ENJOY ALL THIS IN THIS REMARKABLE BUILDING WHERE YOU ARE TREATED TO A CALMING SENSE OF COMMUNITY, SURROUNDED BY RECREATIONAL PARKS. GREAT FOR WALKING, JOGGING, AND CYCLING. MINUTES FROM MAJOR HIGHWAYS, BANKING, SHOPPING. IT IS LOCATED MINUTES FROM DOWNTOWN TORONTO. LBX AT CONCIERGE MUST SHOW RECO LICENSE. (id:49187)
1702 - 30 Elm Drive W
Mississauga (City Centre), Ontario
1 Year Old 2 Bed + 2 Bath Condo In The Heart Of Mississauga. Tall 9 Foot Ceilings Throughout Open Concept Living With Upgraded & Modern Kitchen. Located Just Steps Away From Upcoming Hurontario LRT. This Unit Includes 1 Parking Spot & 1 Locker. Building Offers AAA+ Amenities, Top Tier Gym, Movie Threatre, Party Room, Games Room, Guest Suites & A WIFI Lounge. (id:49187)
403 - 8351 Mclaughlin Road
Brampton (Brampton South), Ontario
Step into chic boutique-style living in this beautifully renovated and freshly painted 1+1 corner suite. The sought-after layout offers huge windows, excellent natural light, and an open, airy feel. The tranquil garden-view den is perfect as a bright home office or can easily function as a second bedroom. The suite features a modern quartz kitchen with brand-new stainless steel appliances, an updated bathroom, and a new washer and dryer. Enjoy the convenience of in-suite laundry, underground parking, and an exclusive-use locker. The well-maintained building offers outstanding amenities, including an indoor pool, hot tub, fitness and exercise rooms, library, games and meeting rooms, BBQ area, garden with gazebo, and three guest suites. All-inclusive maintenance fees add to the ease of living.Ideally located with a bus stop right at the entrance, steps to Steeles Avenue shopping, Sheridan College, and transit, plus quick access to Highways 410 and 407. (id:49187)
2602 Mason Heights
Mississauga (Cooksville), Ontario
Welcome to this beautifully upgraded 4+1 bedroom, 5 full bathroom home on a rare 50.92 x 182.25 ft lot in the heart of Mississauga's sought-after Square One area. With over 180 feet of depth and thoughtful upgrades throughout, this move-in ready home is perfect for families, multi-generational living, or savvy investors. Step through the double front doors into a grand foyer featuring a spiral oak staircase and enjoy the sense of openness throughout the home. The main floor boasts a full washroom, ideal for older parents, guests, or individuals with mobility needs who may benefit from a future main-level bedroom setup. The modern, renovated kitchen is the heart of the home featuring a large island, newer stainless steel appliances, stylish backsplash, and upgraded light fixtures. Pot lights and fresh paint throughout give the entire home a bright, modern feel. The main floor also includes a cozy fireplace and direct access from the garage. Upstairs, you'll find two large primary bedrooms with their own ensuites, plus a rare second-floor laundry room. Each of the five bathrooms in the home is a full washroom with sleek standing showers and quality finishes, offering convenience and flexibility for every member of the household. The fully finished basement has a separate side entrance, its own full kitchen, full washroom, laundry, and a spacious living area making it perfect for rental income, extended family, or in-law accommodations. The backyard is a true private oasis, with mature apple trees, and a vast open space perfect for kids, pets, or outdoor entertaining. Additional features include a custom garage door, beautiful landscaping, and an electric vehicle charging station. Situated on a quiet, family-friendly street, just minutes from Square One Mall, University of Toronto Mississauga, parks, transit, highways, LRT - this is a rare opportunity to own a versatile, upgraded home in one of Mississauga's most desirable neighborhoods. (id:49187)
116 - 256 John Garland Boulevard
Toronto (West Humber-Clairville), Ontario
Brand New furnace AC. New Gazebo & wooden deck, High end appliances. very affordable town home. TTC on door step. Over 30K spent in Renovations. Live upstairs and rent out the 2 bedroom basement that can help pay off your mortgage. Open concept kitchen with quartz counter top. 3 + 2 Bedroom, 3 bathroom. (id:49187)
Main - 141 Gunn Street
Barrie (Wellington), Ontario
UTILITIES INCLUDED! Welcome to 141 Gunn Street, located in one of Barrie's most established east-end neighborhoods. Enjoy a private entrance into a spacious foyer with ensuite laundry. The dining area features hardwood floors, while the bright living room offers a walkout to the front balcony. The full eat-in kitchen provides ample storage and essential appliances. The primary bedroom includes a double closet and walkout to the rear patio overlooking the landscaped yard. The second bedroom is conveniently located next to the four-piece bathroom with linen storage. A standout feature is the sunroom-perfect as a home office, den, or plant room-with its own walkout to the yard. Dedicated parking included and extra storage in the shared garage. Close to parks, RVH, Georgian College, transit, downtown, and top-rated schools, perfectly located! (id:49187)
630e - 278 Buchanan Drive
Markham (Unionville), Ontario
Your future home awaits here - a stunning and rare 3-bedroom, 3-bath luxury residence in the heart of prestigious Unionville, offering a unique split-layout design that functions as two self-contained apartments, each with its own kitchen, stainless steel appliances, full 4-pc ensuite bathroom, and walk-out to a large balcony-perfect for multi-generational living or high-yield dual tenancy. This spacious unit features laminate flooring throughout, stone countertops, and a bright, functional layout that maximizes privacy and versatility. Located within the sought-after Unionville Gardens community, residents enjoy world-class amenities including a 24-hour concierge, indoor pool, sauna, steam room, gym, yoga studio, mahjong and karaoke rooms, elegant party spaces, guest suites, and abundant visitor parking. Steps to Downtown Markham, York University's Markham Campus, Whole Foods, restaurants, groceries, transit, top-ranked schools, Too Good Pond, and minutes to Hwy 404/407, this exceptional unit offers unmatched convenience, lifestyle, and investment potential in one of Markham's most desirable addresses. (id:49187)

