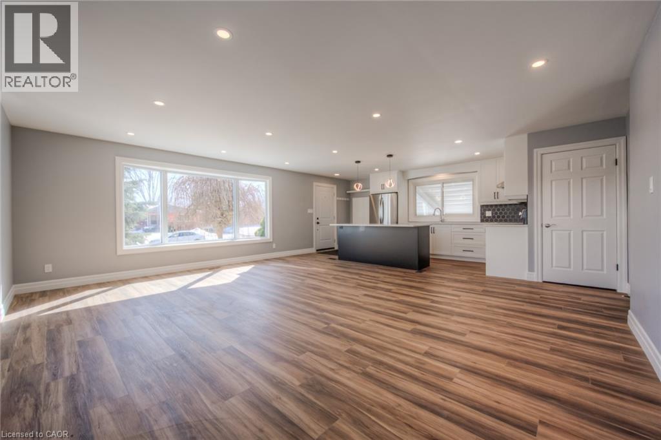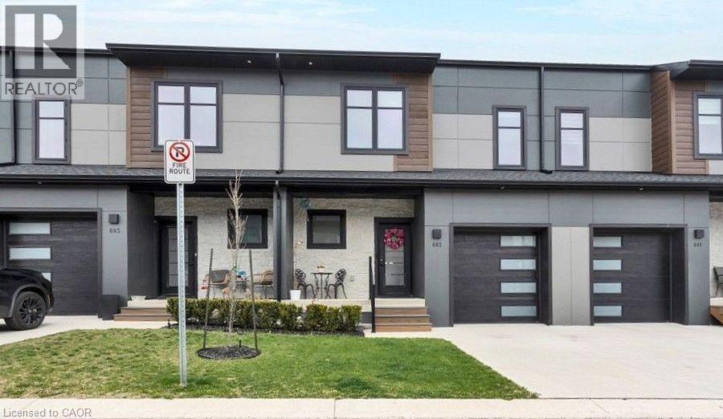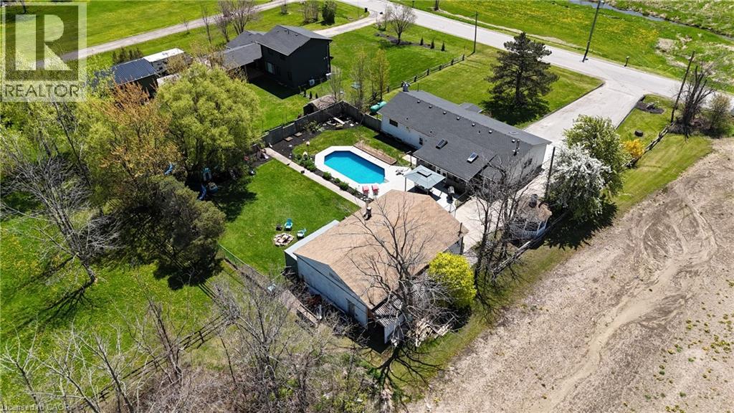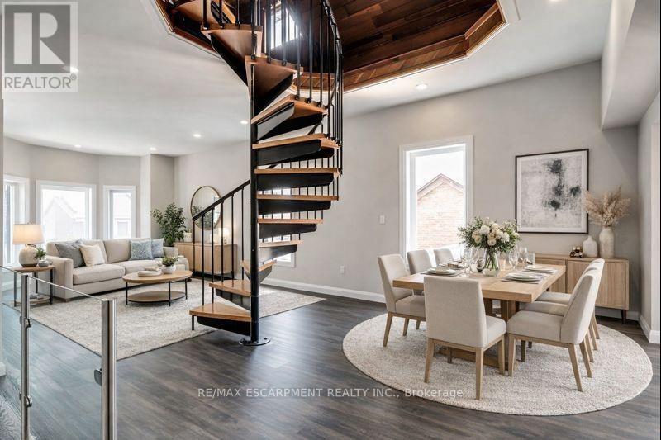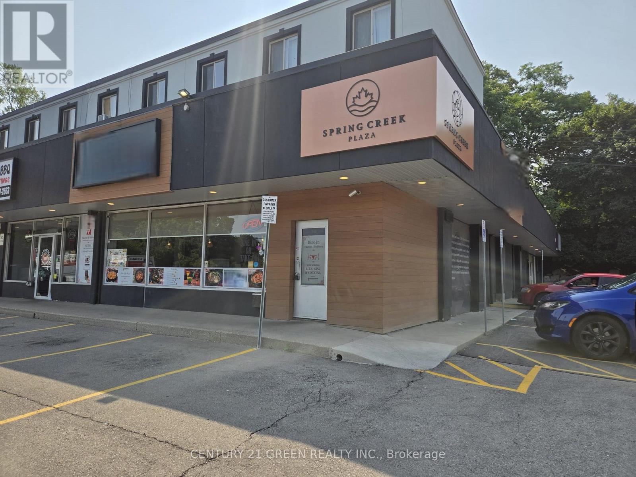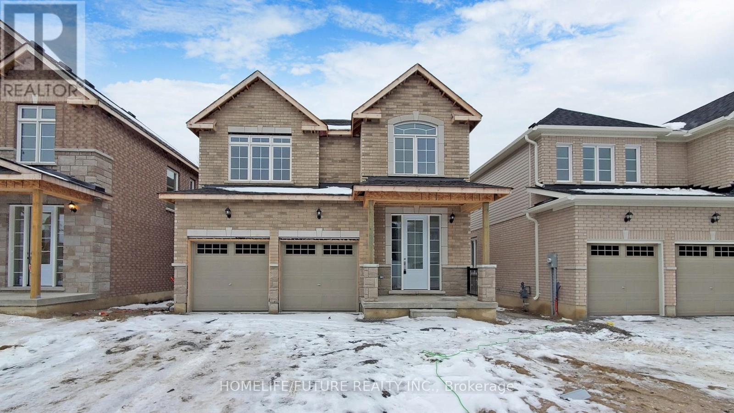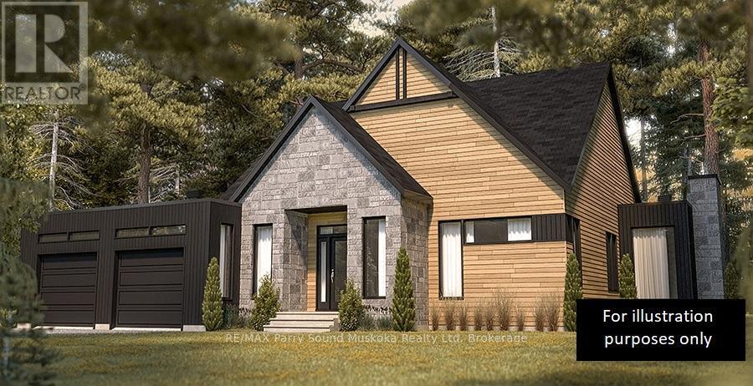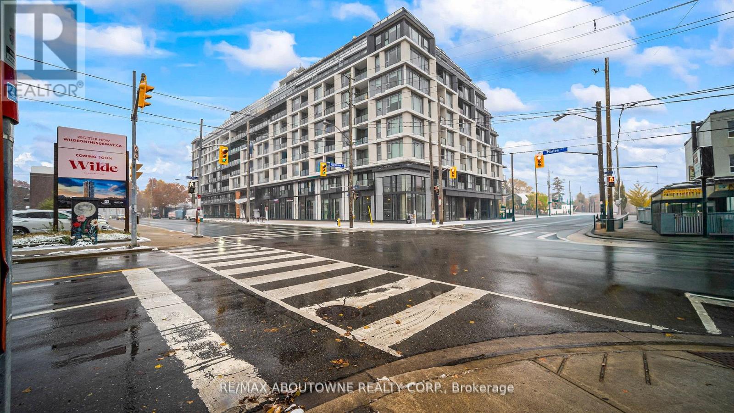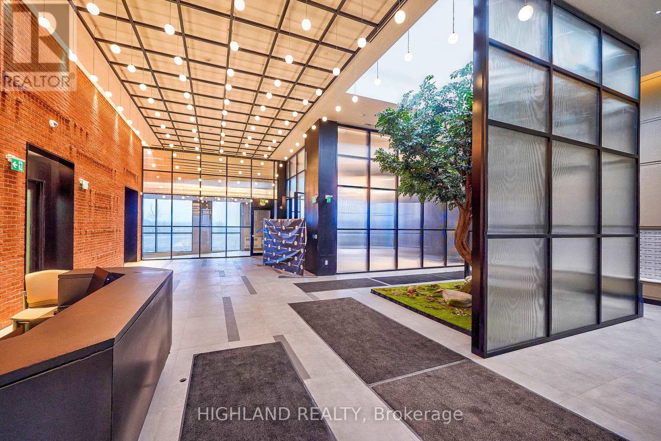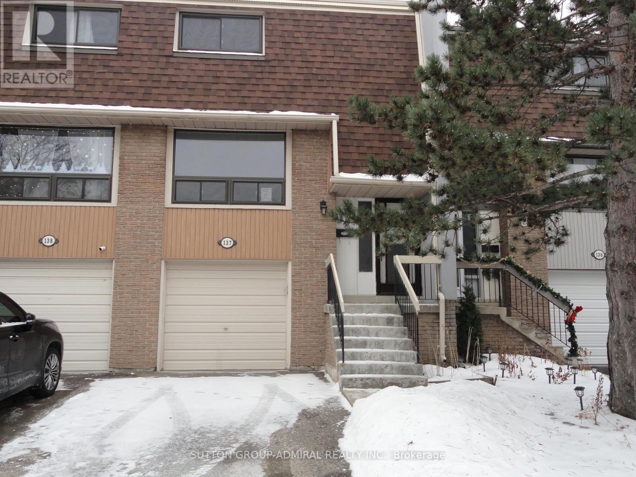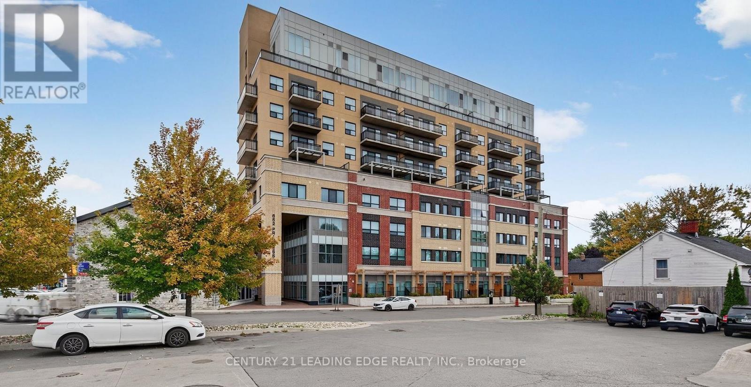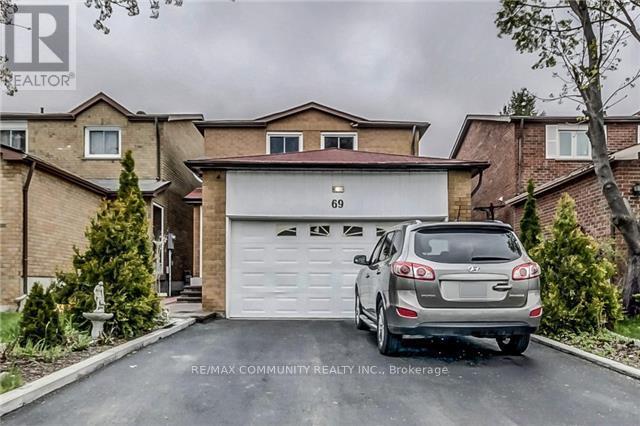262 Ross Avenue Unit# 1
Kitchener, Ontario
Welcome to 262 Ross Avenue — a fully renovated upper-level unit offering space, comfort, and modern finishes in a quiet, established neighborhood. This bright 3-bedroom home with approximately 1,200 sq. ft. of livings space features an open-concept layout, luxury vinyl plank flooring throughout, and a stylish kitchen with quartz countertops and brand-new appliances. A full 4-piece bathroom with tub and private in-suite laundry add everyday convenience. Enjoy three parking spaces and a prime location in Kitchener’s Stanley Park area, close to shopping, transit, parks, and major highways. Move-in ready — book your showing today. (id:49187)
361 Quarter Townline Unit# 602
Tillsonburg, Ontario
This stunning, move-in-ready townhouse boasts over $40,000 in premium finishes and thoughtful upgrades. Featuring 9-ft ceilings and engineered hardwood floors on both the main and second levels, along with pot lights across all three levels, this home radiates modern luxury. The custom designer kitchen is a showstopper that features an oversized island with storage on both sides, gold handles and faucet, a stylish backsplash, dovetail soft-close drawers, quartz countertops, pull-out cabinet drawers in the pantry, and trash bin cabinet to name a few. Custom closets are installed in all bedrooms along with built in shelves in the laundry closet offering plenty of storage. The home is energy-efficient with Net Zero Ready features, keeping utility costs low. Additional notable upgrades include a custom staircase with a runner, upgraded triple-pane a North Star windows, glass shower doors with handheld shower heads in both upper bathrooms, quartz countertops in all 3 bathrooms with undermount sinks, and the balance of a 7-year Tarion warranty. The garage walls are finished with easy-to-clean PVC panels. The finished basement offers a spacious family room, while the fully fenced rear yard, shed, and concrete driveway provide privacy and convenience. Perfectly situated, this home backs onto a planned park space and a Montessori daycare opening early next spring. Families will appreciate being only steps away from Southridge Public School, with additional schools, parks, restaurants, gas station, and everyday amenities all just moments away. Don't miss this one-of-a-kind, upgraded townhouse truly a cut above the rest! (id:49187)
350 Kemp Road W
Grimsby, Ontario
Privacy, serenity, and unmatched convenience Await You! Nestled along a scenic country road, this beautifully updated sprawling bungalow offers the perfect blend of peaceful rural living and easy access to city amenities. Set on approximately half an acre, the property features a stunning backyard oasis complete with a sparkling in-ground pool and multiple patio areas ideal for outdoor entertaining or quiet relaxation. Step inside to discover an open-concept layout that effortlessly combines style and functionality. The updated eat-in kitchen is a chefs dream, boasting elegant countertops, ample cabinetry, and seamless flow into both the spacious family room and the expansive three season sunroom an ideal space for hosting gatherings or enjoying morning coffee with a view. The home also includes tastefully renovated bathrooms, an updated cistern and concrete porch/patio, offering peace of mind and modern comfort. For hobbyists or those in need of extra storage, the impressive 42' x 30' workshop is a dream come true. All this privacy and tranquility is just five minutes from the QEW and the heart of town giving you the best of both worlds. Don't miss your chance to experience the charm of country living without sacrificing convenience! (id:49187)
2 - 201 Victoria Avenue N
Hamilton (Landsdale), Ontario
Welcome to 201 Victoria Avenue, Unit 2 a stylish two-level rental unit featuring a unique loft-style layout. The open-concept living and dining area offers a bright, versatile space ideal for relaxing or entertaining. The loft-style bedroom adds character and privacy while maintaining an airy, modern feel. Enjoy the convenience of in-suite washer and dryer, along with access to a shared deck, thoughtfully divided by a fence to create defined outdoor spaces between units. This well-designed home combines comfort, functionality, and contemporary living in a great location. Located in Hamilton's Landsdale neighbourhood, it's close to shopping at Jackson Square, Hamilton Mall, and local shops, HSR bus routes and the Hamilton GO Centre. Two parking spaces on the right side of the driveway. Tenant pays 100% of utilities. (id:49187)
#232 - 246 Governors Road
Hamilton (Dundas), Ontario
Turn-Key, Profitable Indian Restaurant for Sale - Prime Dundas Location. Location! Location! A rare opportunity to acquire a well-established, highly profitable Indian restaurant in a high-visibility, well-known plaza in the heart of Dundas, Hamilton, minutes from McMaster University. The restaurant enjoys strong margins, steady sales, loyal clientele, and excellent online reviews, making it ideal for owner-operators or investors. The space features a large LCBO-licensed dining area suited for private events, modern decor, and a fully equipped commercial kitchen with a new hood system and new air suppression system, offering full compliance and peace of mind. A large basement provides ample storage and potential office or prep space. Offered with an attractive lease of $4,421.29/month + HST/TMI, this is a true turn-key opportunity in one of Dundas' most desirable locations. Sale due to owner retirement. (id:49187)
622 Lemay Grove
Peterborough (Monaghan Ward 2), Ontario
Attention Trent University Students-Your Next Semester Starts Here! Welcome To This Stunning Single Detached Home Located In The Prestigious West End Of Peterborough. Featuring 4 Spacious Bedrooms And 4 Modern Washrooms, This Home Offers One Of The Best And Most Functional Layouts In The Area.Highlights Include An Elegant Oak Staircase, Upgraded Kitchen Cabinets, Quartz Countertops, A Breakfast Bar, 9-Foot Ceilings, And Brand-New Appliances. The Primary Bedroom Boasts A Luxurious Ensuite With Double Sinks And His & Her Closets. Convenient Inside Access From The Double-Car Garage Adds To Everyday Comfort.Ideally Situated Just 10 Minutes From Trent University With Easy Access To Highways 7, 115, And 407 East. Close To Schools, Parks, Shopping, Restaurants, Downtown, And Nearby Medical Facilities Including Hospitals And Clinics.Enjoy Added Privacy With No House Behind, Backing Onto Beautiful Green Space And Mature Trees. Located In A Brand-New, Family-Friendly Community.One Of The Best Location In Peterborough. Don't Miss This Classic Beauty. Ready To Move With Your Flexibility. (id:49187)
75 Granite Drive
Huntsville (Chaffey), Ontario
Are you looking for the perfect balance of country living yet still just outside of the Town of Huntsville? Then this property is for you! Enjoy Muskoka countryside living in the prestigious Mineral Springs Estates development. Executive estate homes being completed within this subdivision with large lots, peace, quiet, tranquility and privacy, all of which make this community sought after by families and retirees alike. Roam the 3.29 acres of mixed elevation, level building sites, and a variety of tree types. This is a corner lot so you choose the exposure you desire. Hydro at the lot line. A survey has been completed and is well marked for your viewing. Current owners are willing to share the architect drawings that they have had completed if you should happen to share the same vision of the perfect home. Residents of this Condo Community have representatives looking out for their best interests and worry free road maintenance. Minutes away from the areas renowned outdoor activities, entertainment, dining, and excitement! Steps from Mineral Springs Lake and upcoming parkland. Come and see this beautiful Muskoka property today. Buy and build your dream home! Offers anytime with immediate possession. (id:49187)
412 - 556 Marlee Avenue
Toronto (Yorkdale-Glen Park), Ontario
The Dylan Condos presents sophisticated urban living in the vibrant heart of Midtown Toronto. This 1-bedroom + 1 den, 2-bath suite showcases high ceilings, floor-to-ceiling windows, and a bright open-concept layout filled with natural light. The contemporary kitchen is designed with sleek cabinetry, stainless steel appliances, and generous counter space-ideal for both cooking and entertaining. The spacious bedroom provides a serene retreat, complemented by in-suite laundry, One parking space, a locker included and dedicated bicycle parking. Residents enjoy exceptional amenities including a fitness centre, party room, visitor parking, and professional on-site management. Perfectly situated in one of Toronto's most connected neighbourhoods, you're just steps from Lawrence West Subway Station, Yorkdale Mall, Allen Road, and Highway 401.With shops, dining, parks, and schools nearby, this location offers the ultimate in comfort and convenience. (id:49187)
110 - 3220 William Coltson Avenue
Oakville (Jm Joshua Meadows), Ontario
Prime Oakville Location. 1 bedroom condo with Modern finishes and premium laminate flooring throughout. Open-concept kitchen featuring stainless steel appliances, upgraded microwave and central island. Large windows in the living room & bedroom for plenty of natural light and beautiful views. This unit features 10 ft ceiling, access to Walk Out Terrace on ground floor. Smart living with a Geothermal system and keyless entry. Conveniently located near grocery stores, Hospital, Go Transit, and highways 407/401/403. Smart Connect System. Building amenities include: Party Room/ Meeting Room/ Concierge/ Rooftop BBQ terrace, Co-working Space/lounge, Visitor Parking, Pet Washing station and more. (id:49187)
137 Ashton Crescent
Brampton (Central Park), Ontario
Bright - Spacious - Updated -Vacant - 1,180 Square feet as per MPAC and a finished walk-out lower level. Entrance to garage from ground floor. (id:49187)
422 - 652 Princess Street
Kingston (Central City East), Ontario
Prime Turn-Key Investment opportunity at Sage Kingston - Steps to Queen's University! This bright and airy 2-bedroom, 2-bathroom condo is the perfect home base for students or young professionals, and is perfectly positioned to capture the high rental demand from Queen's University and Kingston General Hospital. This unit comes VACANT and FURNISHED! Enjoy an open-concept layout featuring 9ft ceilings, oversized windows that flood the space with natural light, and a sleek kitchen with stone counters new stainless steel appliances. The convenience of in-suite laundry and climate control in every room ensures comfort year-round. Enjoy "hotel-style" amenities, including a stunning glass-roof indoor atrium, full size fitness centre, quiet study lounges, and a rooftop terrace with panoramic city views. With professional management services available and a location boasting a 94 Walk Score, this is a PASSIVE asset for any portfolio. (id:49187)
Basement - 69 Tangmere Crescent
Markham (Milliken Mills East), Ontario
Location, Location Location*** 1 Bedrooms Bsmt. Walking Distance To Schools, Parks, Ttc Buses, Community Centre & Minutes From Pacific Mall & Shopping Centers. Easy Transportation To Major Highways. Basement Apartment Separate Entrance. Clean And Well Maintained Ready To Move On December 01, 2023. Tenant Pays 40% Of Utilities. (id:49187)

