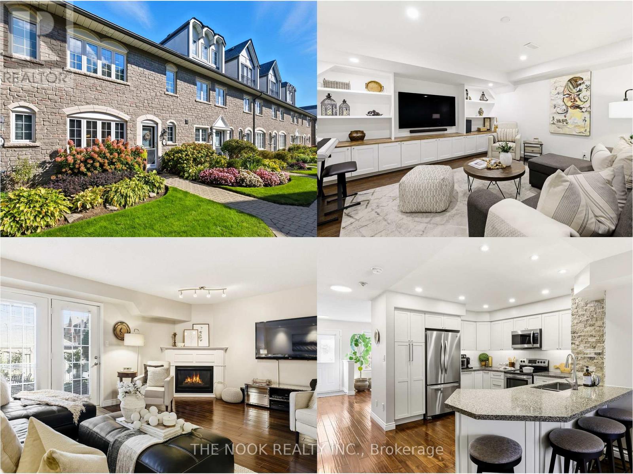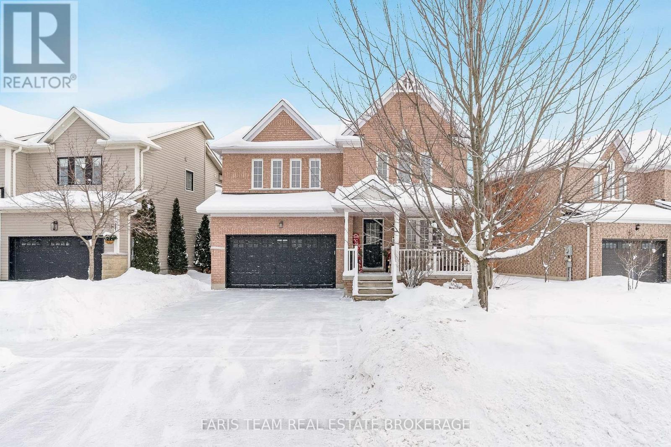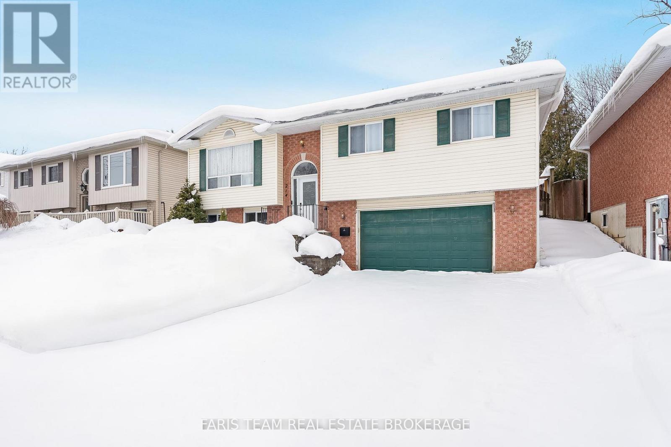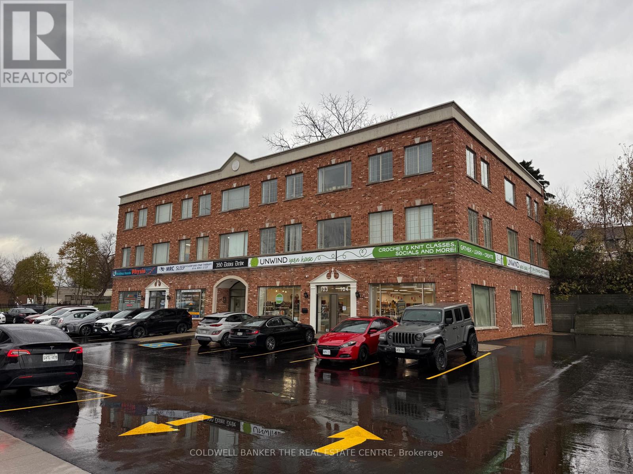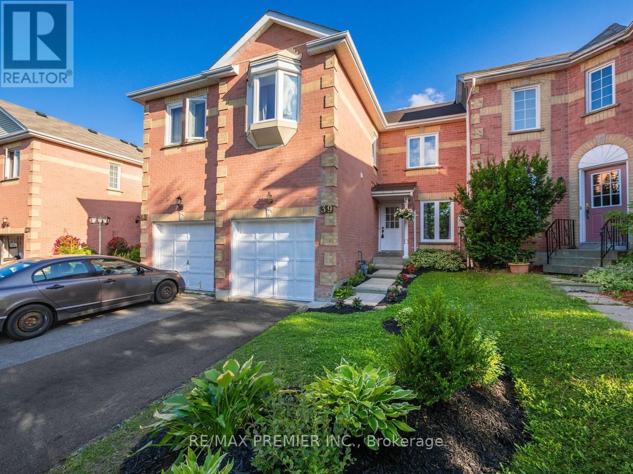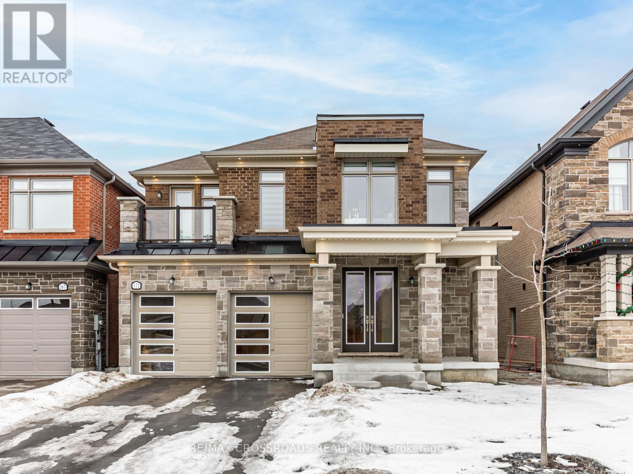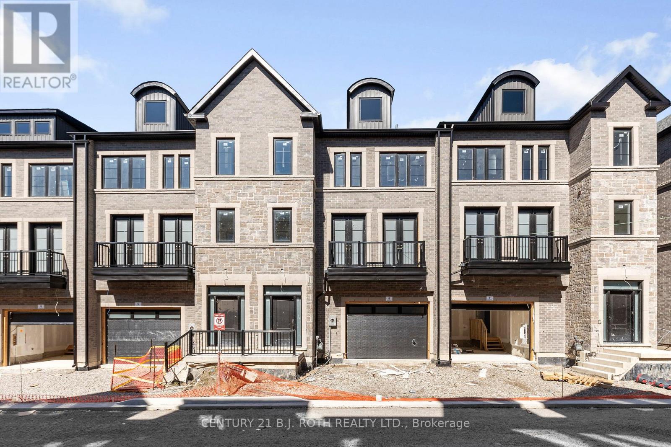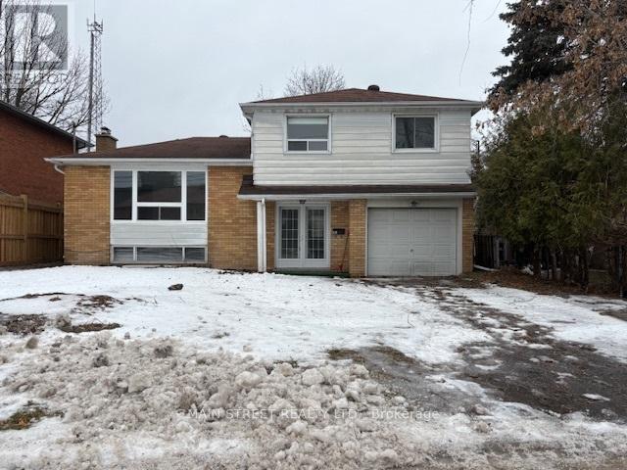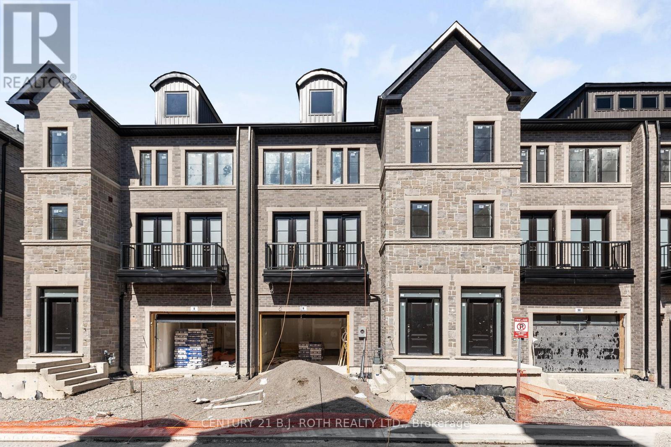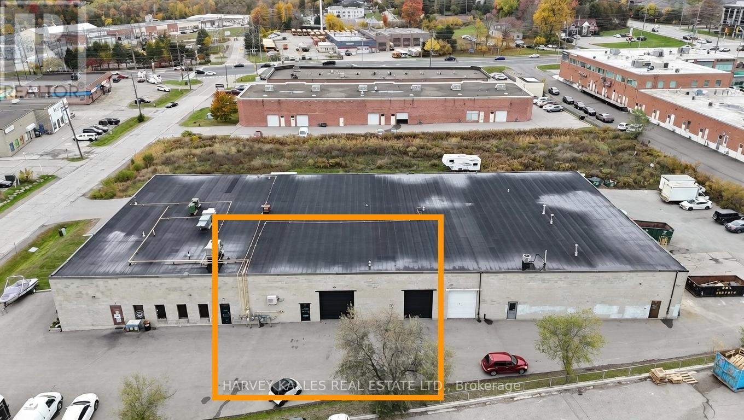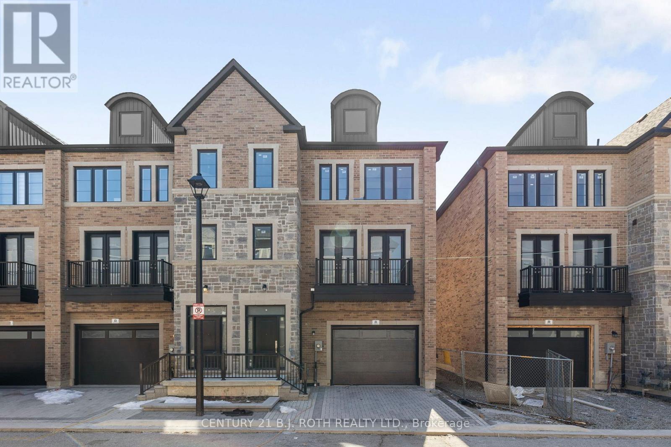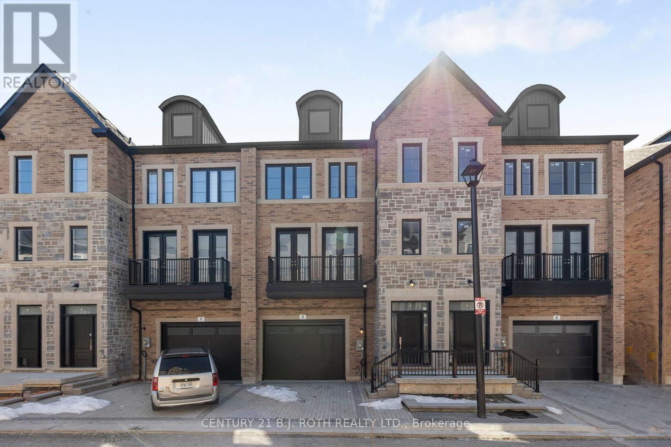102 - 1995 Royal Road
Pickering (Village East), Ontario
Welcome to Chateau by the Park, one of Pickering's most sought-after communities known for its serene gardens, elegant design, and unbeatable location. This rarely offered two-storey model with a finished basement blends upscale living with comfort and convenience. Featuring a custom kitchen, thoughtfully designed built-ins, and an open-concept layout that flows seamlessly across both levels, this home has been beautifully maintained and updated throughout. Originally a three-bedroom, it has been converted into a spacious two-bedroom plus office, offering exceptional versatility and can easily be reverted back to three bedrooms to suit your needs. Enjoy the privacy of direct access from your two-car underground parking straight into your unit, a rare and highly coveted feature in condo living. Added conveniences include a BBQ gas line for outdoor cooking and a central vacuum system. Lower condo fees than other units in the complex make this home even more appealing. The Chateau Complex, built by Coughlan Homes, is celebrated for its timeless architecture and well-managed amenities. Condo fees include Rogers Xfinity cable and high-speed internet, water, sewer, insurance, common elements, parking, snow removal, landscaping, and exterior maintenance including windows. Residents will soon enjoy a fully renovated entertainment and party room currently being completed, meaning new owners will be among the first to enjoy the brand-new modernized space. The mail room is also receiving upgrades, enhancing the overall refreshed and upscale feel of the community. Ideally located minutes from Hwy 401, 407, and GO Transit, offering a quick 40-minute train ride to downtown Toronto, this home provides the perfect blend of tranquility and accessibility. Walking distance to shopping centres, gyms, restaurants, grocery stores, and the scenic Seaton Trails, this is a rare opportunity to own in one of Pickering's most prestigious and vibrant townhome communities. No Pet Restrictions! (id:49187)
3 Saxon Road
Barrie (Innis-Shore), Ontario
Top 5 Reasons You Will Love This Home: 1) Tucked away on a quiet, family-friendly street, this beautifully maintained home delivers modern style and classic charm 2) The bright, open kitchen is a true showpiece, featuring sleek quartz countertops, a contemporary breakfast bar, and ample space for cooking and entertaining, along with impressive living spaces finished with newer engineered hardwood floors, a separate dining area, and three generous bedrooms designed for comfort and flow 3) The primary suite serves as a serene escape, complete with double closets and a spa-inspired ensuite boasting a walk-in glass shower and a luxurious freestanding soaking tub 4) The spacious basement provides endless versatility, perfect for a future recreation room, gym, or guest suite, with a rough-in for an additional bathroom already in place, along with recent upgrades like a new furnace (2024) and a newer roof ensuring lasting peace of mind 5) Ideally located near excellent schools, parks, shopping, and the South Barrie GO Station, perfect for growing families. 1,866 above grade sq.ft. plus an unfinished basement. (id:49187)
214 Huronia Road
Barrie (Painswick North), Ontario
Top 5 Reasons You Will Love This Home: 1) Step inside and immediately feel the care that's gone into this home, with thoughtful updates throughout, including new flooring on both the main and lower levels and a refreshed kitchen designed for gathering, featuring quartz countertops, a centre island, and stainless-steel appliances 2) Perfectly positioned for convenience, this home offers quick access to Highway 400 while keeping everyday essentials close at hand, with shopping, dining, and services just minutes away in the vibrant Mapleview area 3) The backyard feels like a private retreat, fully fenced and complete with a deck for summer barbeques, morning coffees, or quiet evenings outdoors, all with the added bonus of no rear neighbours 4) Finished lower level expanding your living space with a generous recreation room and a full bathroom, made even brighter by two large above-grade windows and the ease of inside entry access 5) Open-concept main level flowing effortlessly for both daily living and entertaining, while the primary bedroom offers a comfortable escape with direct access to a semi-ensuite. 1,176 above grade sq.ft. plus a finished lower level. *Please note some images have been virtually staged to show the potential of the home. (id:49187)
Ll5 - 390 Davis Drive
Newmarket (Central Newmarket), Ontario
Well-Located Professional Office - Lower Level. Functional and well-maintained 705 sq. ft. professional office space located on the lower level of 390 Davis Drive in Newmarket. THE UNIT offers a practical layout featuring a waiting/reception area and a large open office space, suitable for a variety of professional or administrative uses. The building is professionally managed, clean, and offers elevator access from the main foyer to the lower level, along with two scissor-style staircases for convenient stair access. Common washrooms are located on the same floor. Parking is unassigned and first-come, first-served, with the benefit of an overflow parking lot onsite. Ideally situated near Main Street and Davis Drive, with excellent transit connectivity including close proximity to the Newmarket GO Station and Viva Rapid Transit at Main Street. An excellent opportunity for tenants seeking affordable, centrally located office space in a well-established Newmarket building. (id:49187)
39 Ross Linton Drive
Aurora (Aurora Highlands), Ontario
Beautiful, Sunny 3 Bed/3 Bath Townhome * High-Demand & Quiet Street in Aurora Highlands * Hardwood & Laminate floors throughout * Spacious Eat-In size Kitchen with S/S Appliances * Separate Living & Dining Room with W/O to Patio * Spacious Master Bedroom with 3 pc Ensuite & W/I Closet * Finished Basement * Private, Fully-Fenced Backyard * Close to Local Amenities, Shopping, Restaurants, Schools, Transit * Mins to 404 & 400 * Hurry won't Last Long! (id:49187)
171 Busato Drive
Whitchurch-Stouffville (Stouffville), Ontario
**Welcome to 171 Busato Drive in sought-after Stouffville.** This executive 4-bedroom home plus main-floor office offers over 3,300 sq. ft. of living space with timeless design and modern upgrades. Features include 9-ft ceilings and 8-ft doors on the main and second floors, hardwood flooring, and bright front office windows. Enjoy a formal dining room, a functional mudroom with garage access, and an open-concept kitchen, breakfast area, and family room with large windows and peaceful views. The chef's kitchen features quartz waterfall countertops, stainless steel appliances, a butler's pantry, and a spacious eat-in area. The family room includes a cozy fireplace. Upstairs offers four generous bedrooms, all with walk-in closets. The primary suite includes walk-in closets and a spa-like 5-piece ensuite. Two bedrooms share a modern 5-piece bath, while the fourth bedroom has it's own 4-piece ensuite. Convenient upper-level laundry. The walkout basement features above-grade windows, great natural light, and rough-in for a bathroom, ready to finish. The backyard backs directly onto a ravine-perfect for nature lovers. Steps to trails, ponds, parks, splash pad, top schools (St. Brendan Catholic School, Barbara Reid Public School), Memorial Park, Leisure Centre, and Main Street shops and dining. (id:49187)
6 - 260 Eagle Street
Newmarket (Central Newmarket), Ontario
Welcome to 260 Eagle Street, where modern luxury meets convenience in the heart of Newmarket. With multiple stunning townhomes available for immediate occupancy, these homes offer 3 spacious bedrooms, 4 beautifully finished bathrooms, a convenient third-floor laundry room, and an oversized garage with ample space for parking and storage. Each home is equipped with a 200-amp electrical panel to support modern living needs, and the location places you just minutes from shops, restaurants, parks, and public transit-offering the perfect blend of urban accessibility and suburban tranquility. Please note: a monthly common element fee applies. (id:49187)
364 Agar Avenue
Bradford West Gwillimbury (Bradford), Ontario
Now available for lease. 364 Agar Avenue offers a fantastic opportunity to live on a spacious lot in a desirable neighbourhood. This well-maintained home features a beautifully updated new kitchen with modern finishes, new cabinetry. The large lot provides plenty of outdoor space for entertaining, gardening, or simply enjoying the outdoors, making it perfect for families or anyone seeking extra room to relax. A great combination of comfort, style, and location ready for you to move in and enjoy.Applicants are asked to provide a recent credit check, employment letter, and references with their lease application. All supporting documents are required for consideration. (id:49187)
9 - 260 Eagle Street
Newmarket (Central Newmarket), Ontario
Welcome to 260 Eagle Street, where modern luxury meets convenience in the heart of Newmarket. With multiple stunning townhomes available for immediate occupancy, these homes offer 3 spacious bedrooms, 4 beautifully finished bathrooms, a convenient third-floor laundry room, and an oversized garage with ample space for parking and storage. Each home is equipped with a 200-amp electrical panel to support modern living needs, and the location places you just minutes from shops, restaurants, parks, and public transit-offering the perfect blend of urban accessibility and suburban tranquility. Please note: a monthly common element fee applies. (id:49187)
2 - 589 Steven Court
Newmarket (Stonehaven-Wyndham), Ontario
589 Steven Court Unit 2 offers 2,400 square feet of premium industrial space in the heart of Newmarket. This well-distributed layout features two private offices equipped with dedicated air conditioning, ensuring a comfortable administrative environment separate from the main warehouse floor. The unit is further serviced by two washrooms, adding convenience for both staff and visitors. The workspace is distinguished by its impressive 17-foot clear height and the rare advantage of having two grade-level drive-in doors-one measuring 10' x 10' and the other a larger 12' x 12'-allowing for versatile shipping, receiving, and equipment access. The functionality is further enhanced by two separate man doors, providing convenient independent entry for staff and clients. Whether you require a high-clearance warehouse, a light manufacturing facility, or a central distribution point, this space delivers the flexibility modern businesses demand. Strategically located just minutes from Highway 404 and Mulock Drive, this unit ensures your logistics remain seamlessly connected to the rest of the GTA. This is a premier opportunity to secure a well-appointed space with superior loading capabilities, climate-controlled office functionality, and full amenities in a professional, boutique industrial setting. (id:49187)
21 - 260 Eagle Street
Newmarket (Central Newmarket), Ontario
Welcome to 260 Eagle Street, a collection of luxurious 3-storey townhomes situated in the heart of Newmarket. These exquisite homes offer modern living at its finest, combining style, comfort, and convenience in one prime location. Featuring 3 spacious bedrooms and 4 elegant bathrooms, these townhomes are perfect for families or professionals seeking both space and luxury. This home is thoughtfully designed with a built-in elevator for easy access to all levels, and a convenient laundry room located on the third floor. The interior showcases high-end quartz countertops throughout, offering a sleek, modern touch in both the kitchen and bathrooms. An oversized garage provides ample parking and storage, while the interlock driveway adds a beautiful touch to the exterior. Situated in one of Newmarket's most desirable neighbourhoods, 260 Eagle Street offers easy access to shops, restaurants, parks, and schools, making it the ideal location for those seeking a vibrant lifestyle. Please note: a monthly common element fee applies. (id:49187)
22 - 260 Eagle Street
Newmarket (Central Newmarket), Ontario
Welcome to 260 Eagle Street, a collection of luxurious 3-storey townhomes situated in the heart of Newmarket. These exquisite homes offer modern living at its finest, combining style, comfort, and convenience in one prime location. Featuring 3 spacious bedrooms and 4 elegant bathrooms, these townhomes are perfect for families or professionals seeking both space and luxury. This home is thoughtfully designed with a built-in elevator for easy access to all levels, and a convenient laundry room located on the third floor. The interior showcases high-end quartz countertops throughout, offering a sleek, modern touch in both the kitchen and bathrooms. An oversized garage provides ample parking and storage, while the interlock driveway adds a beautiful touch to the exterior. Situated in one of Newmarket's most desirable neighbourhoods, 260 Eagle Street offers easy access to shops, restaurants, parks, and schools, making it the ideal location for those seeking a vibrant lifestyle. Please note: a monthly common element fee applies. (id:49187)

