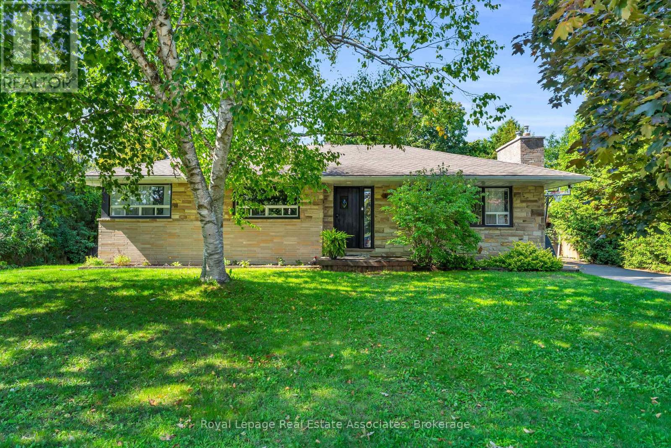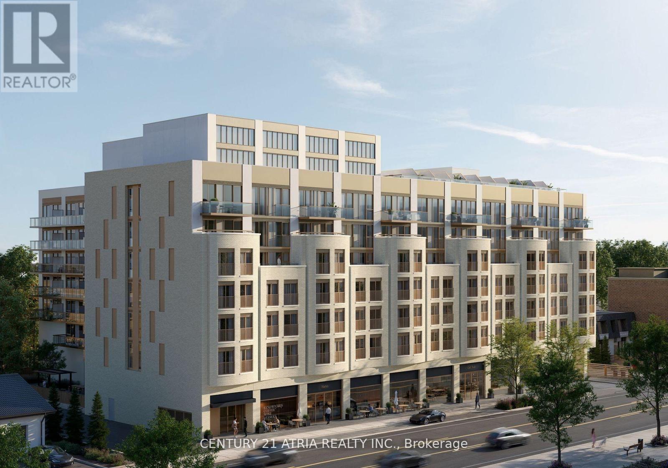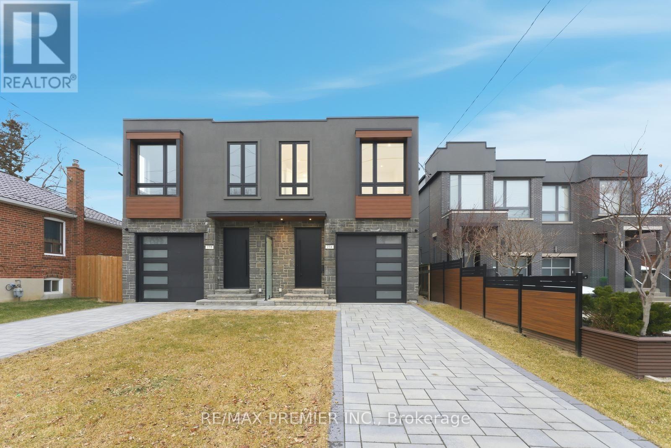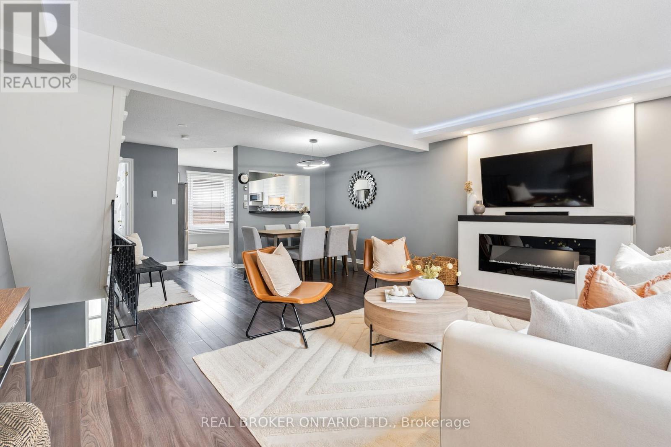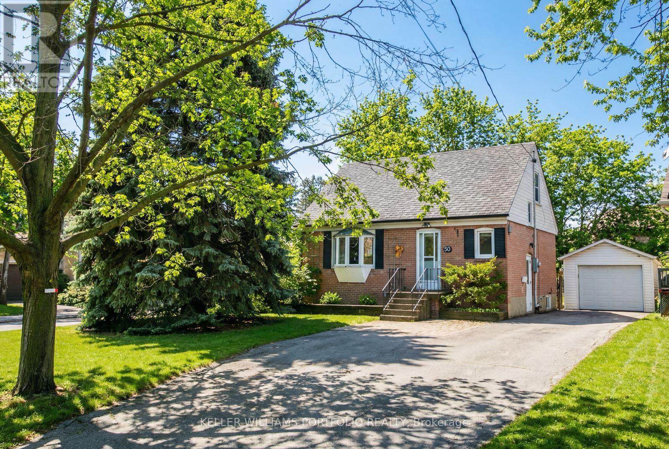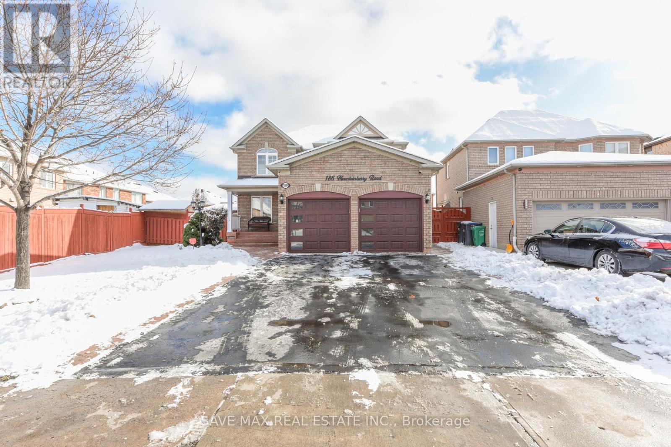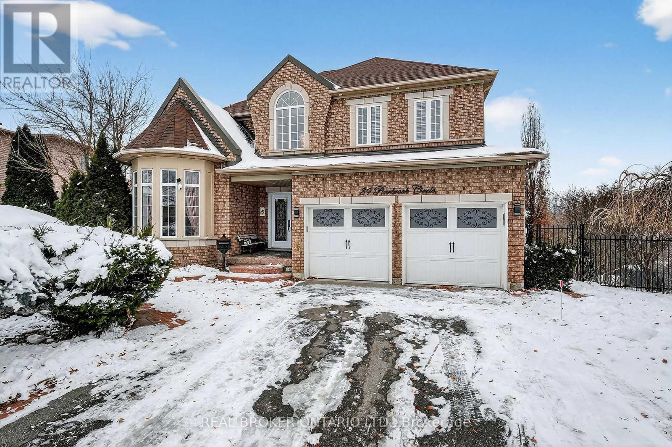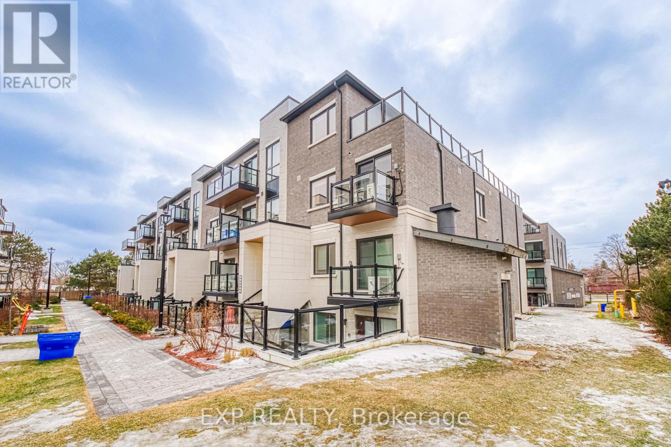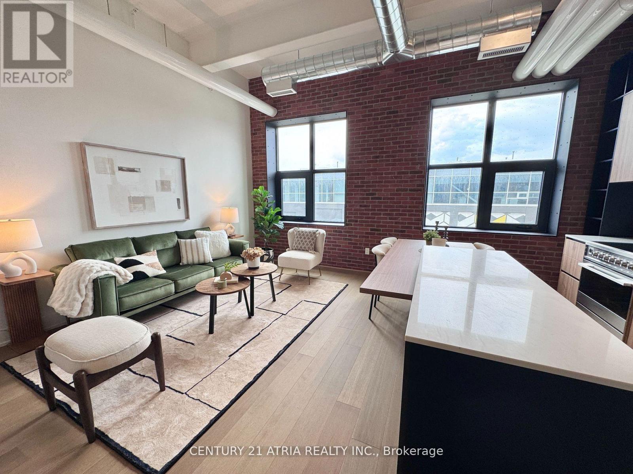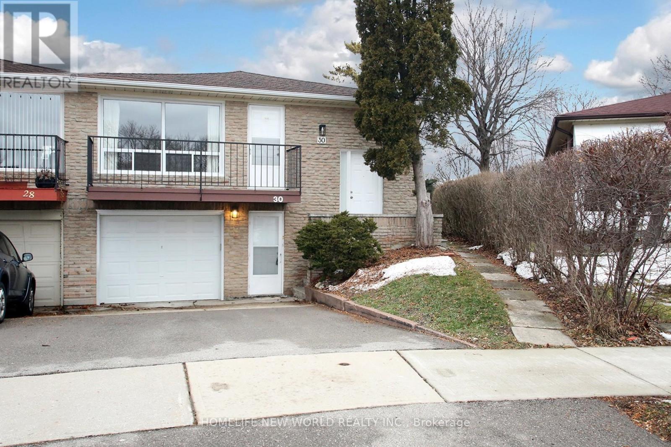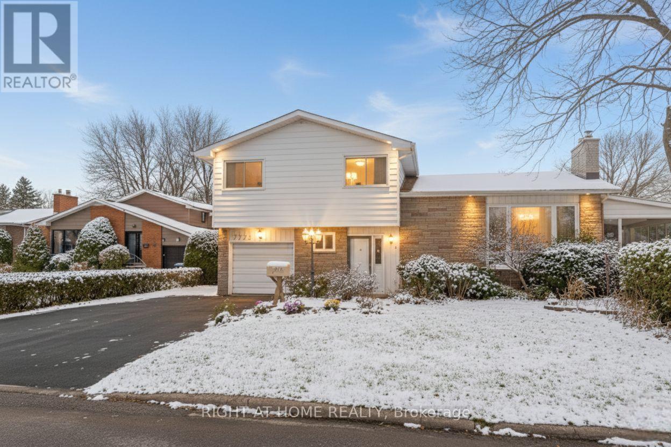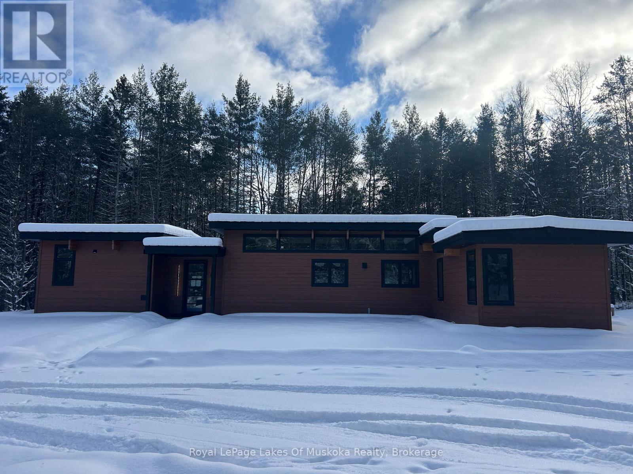16 Carberry Street
Erin, Ontario
Nestled on a quiet, tree-lined street beside a park and just steps from a scenic pond perfect for fishing and outdoor activities, this 5-bedroom family home combines comfort, space, and community charm.Inside, the carpet-free layout is bright and welcoming. The living room features a cozy wood fireplace with a striking stone feature wall, flowing into the dining area with walkout to the deck and private backyard. The kitchen offers a central island, a walk-in pantry with ample storage, and a ton of natural light. The spacious primary bedroom boasts two closets, while the main floor is completed by two additional bedrooms and an updated 4-piece bathroom.The finished lower level includes two more bedrooms, a large recreation room with a gas fireplace, a 3-piece bathroom, and the flexibility for a home office or guest space. The basement offers plenty of storage as well.Surrounded by mature trees, the expansive backyard provides a peaceful retreat and the perfect spot for family fun or summer gatherings. With its versatile layout, thoughtful updates, and unbeatable location near parks, trails, and town amenities, this home is ready for your next chapter. (id:49187)
222 - 2375 Lakeshore Road W
Oakville (Br Bronte), Ontario
PRECONSTRUCTION DIRECT FROM BUILDER - 2028 Completion. GST RELIEF FOR ELIGIBLE PURCHASERS. Total 705sf. Interior: 580sf / Balcony 125sf. Capturing the essence of Lakeshore living, Claystone will be located at 2375 Lakeshore Rd. W in the heart of Bronte Village in South Lakeshore address that combines the charm of small-town living with the convenience of urban amenities. Rising seven storeys, this boutique condominium has been designed by award winning Diamond Schmitt Architects and will offer a selection of sophisticated 1, 2 and 3 bedroom + Oakville. Located in the heart of Bronte Village in South Oakville, Claystone offers a prime den residences, elevated amenities and an unbeatable location in one of Ontario's most coveted communities. (id:49187)
23a Maple Avenue N
Mississauga (Port Credit), Ontario
Arguably One Of The Best Deals In South Mississauga's Port Credit Community. This High-End NewBuild Home Exemplifies Craftsmanship, Exquisite Design And A Commitment To Superior Quality.Enjoy The Open-Concept Layout That Integrates The Living, Dining & Kitchen Areas. The LargeWindows Paired With 10' Ceilings Flood The Space With Natural Light, Highlighting The Stunning8" Hardwood Floors Throughout. The Primary Bedroom Is Complete With A Spa-Like Ensuite BathroomFeaturing High-End Fixtures, A Free Standing Tub & A Separate Shower. The Additional BedroomsAre Generously Sized And Offer Ample Closet Space, Shared 4 Piece Bath Between 2 Bedrooms &Private Ensuite In The Front Bedroom. Enjoy The Simplicity Of The Second Floor Laundry room !The Basement Features Storage Space, Along With A Theatre / Media Room Or Possibly A 5thBedroom If Needed. The Oversized Rec Area Will Not Disappoint, Featuring Storage, A Fireplace,Accent Wall For TV, Oversized Easement Windows & A Bar Area With Beverage Fridge. Enjoy EasyAccess To Waterfront Parks, Trendy Boutiques, And Gourmet Dining Options In One Of SouthMississauga's Most Coveted Neighbourhoods. Commuters Will Appreciate The Proximity To MajorHighways And Public Transit, Ensuring Seamless Connectivity To The Rest Of The City.Appliances All Included, Brand New Never Used Stainless Steel Fridge, Dishwasher, Built InCombo Oven / Microwave, Electric Cooktop ( Also Roughed In For Gas ) Hood Fan, Washer & Dryer.Landscaping Completed With Interlock, Fenced Yard, Covered & Lit Porch Area With Gas Line ForBBQ, Second Floor Balcony With Glass Railings Overlooking Your Oversized Backyard. ThisBackyard Can Easily Accommodate A Modern Day Rectangle Pool, A Cabana & Space To Spare. (id:49187)
70 - 2440 Bromsgrove Road
Mississauga (Clarkson), Ontario
**OPEN HOUSE CANCELLED SUNDAY JAN 25TH DUE TO WEATHER** Welcome to 2440 Bromsgrove Road #70! A sun-filled, move-in-ready townhome nestled in a family-friendly complex in the heart of Clarkson. This thoughtfully laid-out home offers flexibility, comfort, and everyday functionality. The ground level features a versatile den with a walkout to a fully fenced backyard - ideal for a home office, playroom, guest space, or even a fourth bedroom. The main living level showcases a bright, open-concept living and dining area, enhanced by modern pot lights that create a warm and inviting atmosphere. Whether you're hosting family dinners or enjoying a quiet night in, the layout is both practical and welcoming. The updated kitchen features stainless steel appliances and ample storage, while the convenient 2-piece powder room completes this level. Upstairs, you'll find three well-proportioned bedrooms, including a spacious primary suite with a 4-piece semi-ensuite, offering comfort and privacy for everyday living. Enjoy the convenience of visitor parking directly across from the unit, access to a community outdoor pool, and a true sense of neighbourhood throughout the complex. Ideally located just minutes to Clarkson GO, the QEW, schools, parks, and everyday shopping. This home offers the perfect balance of location, lifestyle, and livability! Come see it today! Photos shown are from a previous staging. (id:49187)
50 Wilmar Road
Toronto (Islington-City Centre West), Ontario
Set in the heart of Eatonville, just steps to the subway and GO Train hub, this detached home offers a warm, open feel where you can move right in and enjoy now with the ability to build or expand in the future on the deep west facing lot. Sunlight fills the main living spaces, anchored by a generous living room with a large bay window and a beautifully updated eat-in kitchen that opens seamlessly to the backyard, making everyday living and entertaining feel effortless. Step outside to a spacious west facing deck surrounded by mature trees, creating a private outdoor setting for summer dinners, quiet mornings, and relaxed gatherings. A third bedroom on the main-floor adds versatility for work or study, and upstairs bedrooms provide calm, comfortable retreats overlooking the yard. The lower level extends the living space with a large open recreation area, abundant storage, laundry, and an updated bathroom, all complemented by a convenient separate side entrance. With modern updates already in place and room to further tailor the space to your needs, this home offers comfort, functionality, and long-term potential in a well-established neighbourhood close to parks, highly rated schools, with easy access to major traffic routes, and everyday amenities. (id:49187)
186 Mountainberry Road
Brampton (Sandringham-Wellington), Ontario
Welcome to this gorgeous detached home in one of Brampton's most sought-after neighborhoods. This property features one of the best layout models in the area and sits on a premium corner lot with an extra-deep backyard, ideal for a future pool or a garden suite to generate additional income. The main floor offers a modern kitchen with granite countertops, backsplash, and stainless steel appliances, seamlessly combined with a spacious breakfast area and a walkout to the backyard. Enjoy a cozy family room with fireplace, a separate living room, and a large den, perfect for working from home. A main-floor bedroom adds great convenience for seniors or guests. Elegant crown moulding , hardwood flooring, and oak stairs enhance the home's appeal. The second floor features a primary bedroom with a 5-piece ensuite and walk-in closet, along with three generously sized bedrooms and a full guest bathroom. The finished basement includes a separate entrance, two bedrooms, two washrooms, a family area with fireplace, and shared laundry in the common area, making it ideal for extended family or rental potential. Additional highlights include interior access to the garage, parking for up to four cars, and a prime location close to shopping plazas, transit, parks, and schools. Don't miss the opportunity to own this beautiful home! (id:49187)
39 Pinebrook Circle
Caledon, Ontario
Discover an exceptional executive residence in one of Valleywood's most coveted neighbourhoods. This meticulously maintained 4+2 bedroom, 5-bath home offers over 3,000 sq. ft. above grade and a finished, walk-out basement apartment, ideal for extended family, rental income, or multigenerational living. Set on an oversized lot backing directly onto Etobicoke Creek, the property delivers unmatched privacy with picturesque ravine views. The dream backyard is designed for true entertaining - featuring a heated inground pool, expansive decking, beautifully landscaped gardens, and a resort-style tiki bar perfect for summer gatherings. Inside, the home is warm, inviting, and impressively spacious. The main floor offers multiple living and dining areas, a bright eat-in kitchen with stainless steel appliances and centre island, and large windows framing serene greenery. The second floor features four generous bedrooms, each with ensuite or semi-ensuite access and custom closets. The walk-out lower level is a standout feature: a fully self-contained 2-bedroom apartment with its own kitchen, living room, bathroom, and private entrance. Ideal for in-laws, guests, or an incredible income opportunity. With outstanding curb appeal, a family-friendly community, scenic walking trails at your doorstep, and a backyard oasis rarely offered - this is a true lifestyle property that must be seen to be fully appreciated. (id:49187)
B107 - 50 Morecambe Gate
Toronto (L'amoreaux), Ontario
Welcome to a bright, spacious ground-level Victoria Garden townhouse in the heart of L'Amoreaux, where comfort, community, and modern living come together.This thoughtfully designed 2-bedroom + large den, 2-bathroom home offers true one-level living with no stairs inside the unit - perfect for first-time home buyers, young families, downsizers, or anyone who values open, accessible design. Step into a spacious 9-foot ceiling, open-concept layout that blends kitchen, dining, and living spaces seamlessly. The modern kitchen features a quartz island, matching quartz countertops, and stainless-steel appliances - ideal for cooking, gathering, and entertaining.The den is large and versatile (comes with a big closet) - perfect as a third bedroom, nursery, or home office. The primary bedroom offers a walk-in closet and a 3-piece ensuite, while the second bathroom is tucked away for guest convenience. Both bathrooms feature elegant quartz-top vanities, adding a cohesive, upscale touch throughout.Enjoy two private patios with east and west exposure for morning coffee, evening BBQs, or container gardening. Additional comforts include two entrances, new blinds, and a suite cared for by the original owners - never rented, showing pride of ownership throughout.Residents enjoy a lush, landscaped complex with a kids' playground, modern gym, party room with full kitchen, and underground parking with EV charging stations - designed for today's families.Located in L'Amoreaux, one of Toronto's most established and connected neighbourhoods, you're minutes from Highways 401, 404 , 407 & DVP, TTC, Seneca college, parks, community recreation, restaurants, schools, T&T Supermarket and shopping at Bridlewood Mall and Fairview Mall, North York General Hospital. Don't miss the opportunity to own in this thriving community. Bright, modern, and beautifully maintained - this home blends style, function, and family warmth in one perfect package. (id:49187)
404 - 150 Logan Avenue
Toronto (South Riverdale), Ontario
BRAND NEW DIRECT FROM BUILDER - *5% GST REBATE FOR ELIGIBLE PURCHASERS* Charming two bedroom heritage hard loft in the renowned Wonder Condos. Spread over 910sq ft, one of the few hard loft opportunities in Toronto with Tarion Warranty. Boasting South facing views. Exposed steel beams and brickwork throughout tell the tale of the buildings storied past. This former bread factory, includes all modern amenities such as hybrid working stations, fitness centre, and a spacious rooftop terrace. (id:49187)
30 Lowbank Court
Toronto (Bayview Woods-Steeles), Ontario
Very Spacious semi-detached bungalow-raised with a huge private backyard , freshly painted . Located on quiet inner court in prestigious Bayview Wood Steeles area. Main floor provides open concept/spacious kitchen, granite countertop & backsplash, ceramic floor. Spacious living room walk out to balcony . his/her closet master bedroom, two other bedrooms with big window. 4pcs bathroom on main floor. Separate Basement entrance at front & from rear to backyard. above ground Basement offers large, cozy recreational area, kitchen with fridge, 4 pcs bathroom & laundry area with dryer & washer. Ideal for an in-law or quest suite as well as for potential rental income. Great investment opportunity . driveway & walkway to main floor stairs. Large driveway can park 2 cars. fenced property. Walking distance to top schools, ravine, trail, park, mall, TTC and minutes drive to 404. Don't miss this great property. (id:49187)
2221 Circle Place
Ottawa, Ontario
Well-maintained and spacious 4-bedroom, 2.5-bathroom detached home, perfectly situated on a quiet crescent surrounded by mature trees in the highly sought-after neighbourhood of Elmvale Acres. The main level is filled with natural light and offers generous living and dining areas centred around a cozy wood-burning fireplace. The gourmet kitchen provides excellent counter space and storage, while a versatile main-level bedroom/den and a large family room with access to a charming veranda add comfort and convenience. Upstairs, you'll find three well-sized bedrooms and a family bath, providing plenty of space for everyone. The finished lower level offers endless possibilities with a jacuzzi/hot tub and sauna. Step outside to a spacious deck and enjoy the beautifully private backyard, perfect for summer barbecues or children's play. This wonderful home blends comfort, space, and a prime location just moments from parks, schools, shopping, and transit. A rare opportunity in Elmvale Acres, ready for its next chapter. Don't miss the chance to make it yours! Roof 2020, Upper level windows 2010, Furnace 2010. (id:49187)
286 Clearwater Lake Road
Huntsville (Stephenson), Ontario
New Luxury Estate: Contemporary Design & Absolute Privacy on 4+ Acres in quaint Port Sydney. Discover the brand-new, architecturally stunning retreat at 286 Clearwater Road. This custom 3bdrm, 2-bath bungalow boasts over 2,100 sq. ft. of main-floor living defined by a contemporary style and dramatic features. The open concept living space impresses with 12-foot ceilings, polished concrete radiant floors, and captivating floor-to-ceiling windows with multiple walkouts. The primary suite features a walk-in closet and 4-piece ensuite with a private yard walkout. The expansive, open living space is ready for your final touches and features two additional well-sized bedrooms, a convenient laundry room, and a second full bathroom featuring a brand new jacuzzi soaker tub. Unwind in the year-round Muskoka room, complete with surround windows and a cozy wood-burning stove. Situated on over 4 acres, you gain total privacy and peaceful views, while maintaining a central location between Bracebridge and Huntsville. Modern efficiency includes a heat pump and central air. Don't miss this peaceful, affordable ready-to-move-in Muskoka dream home. (id:49187)

