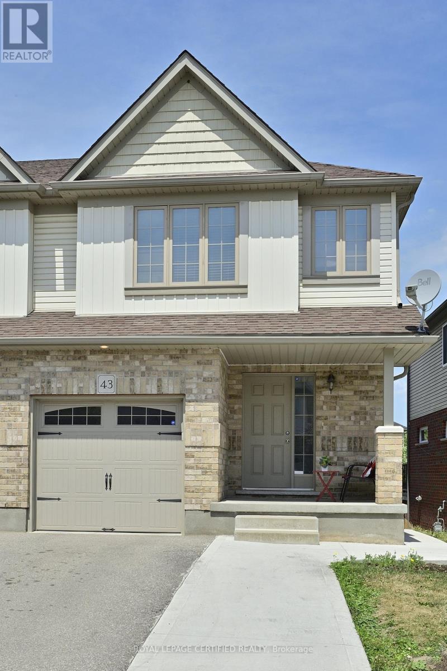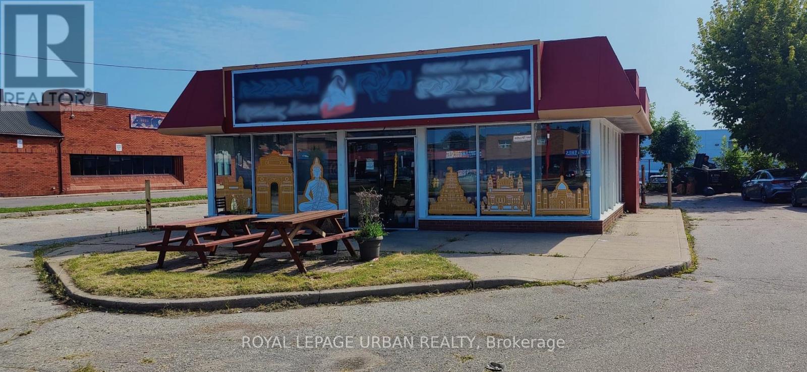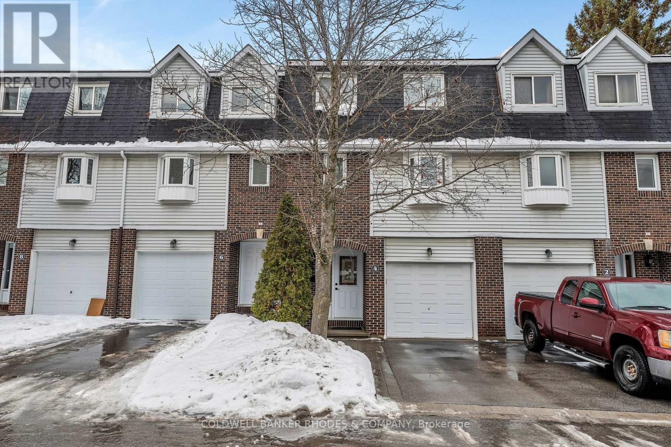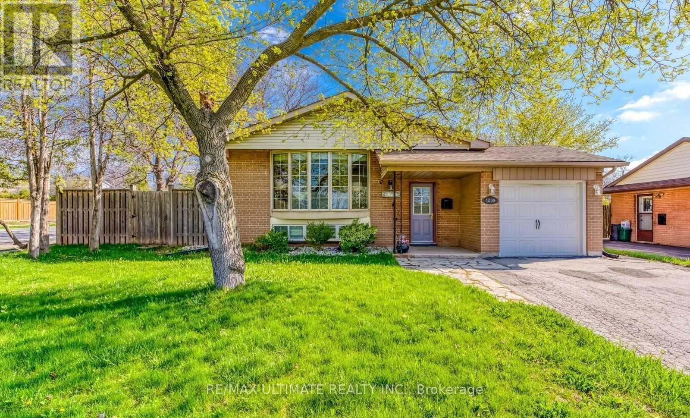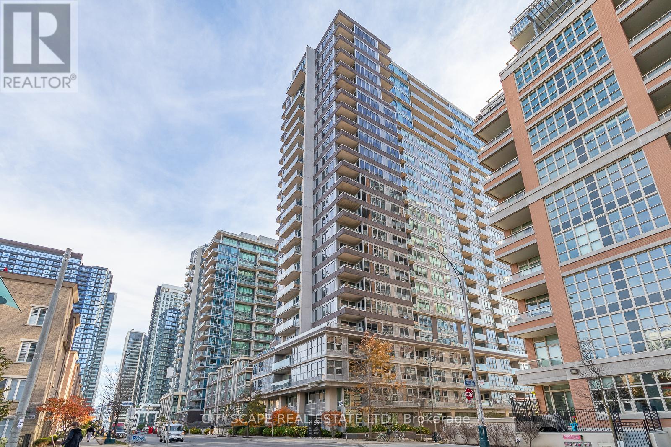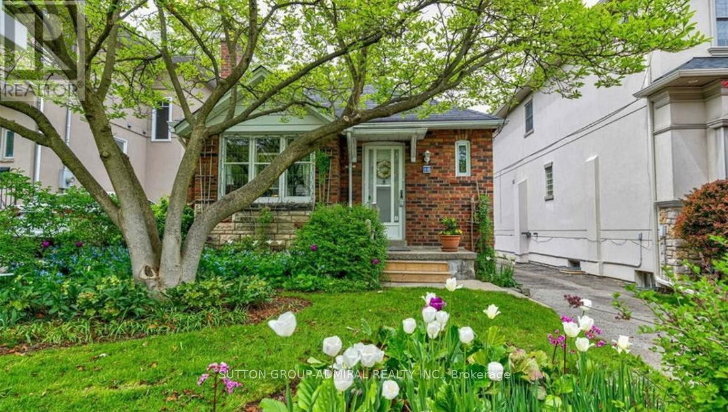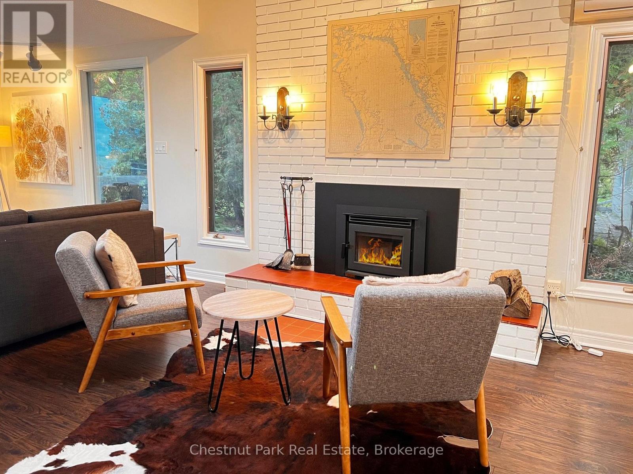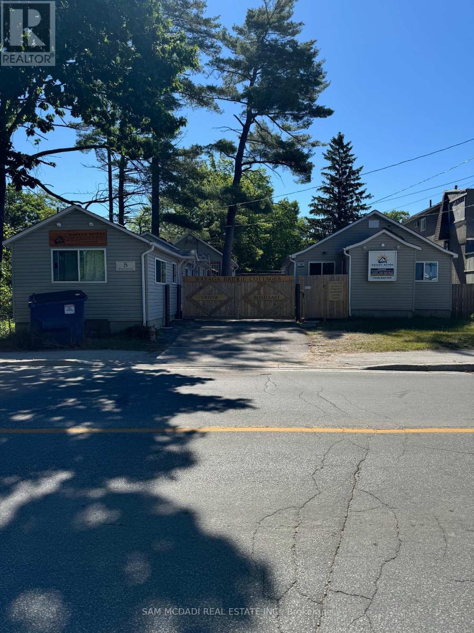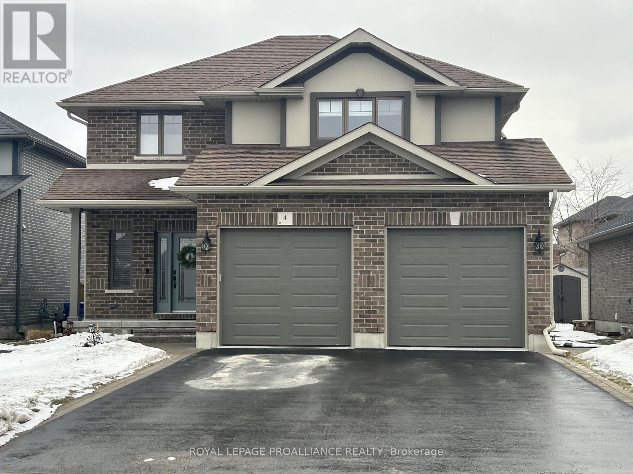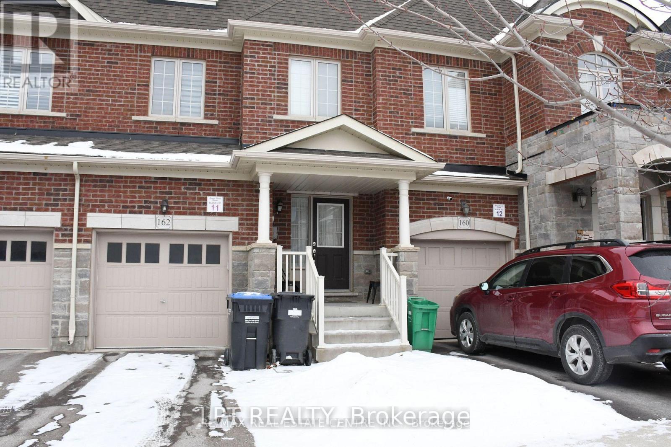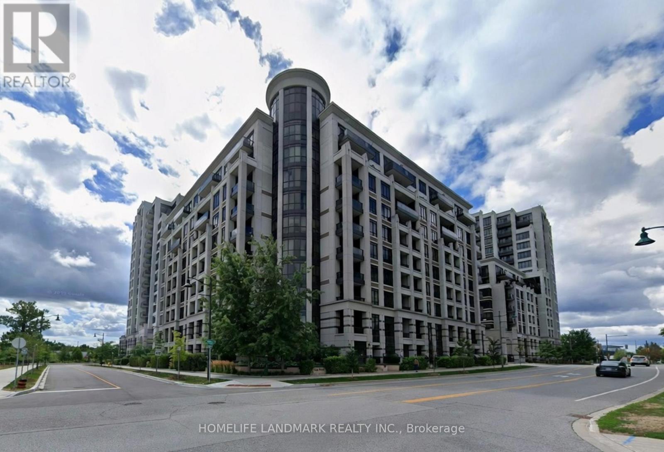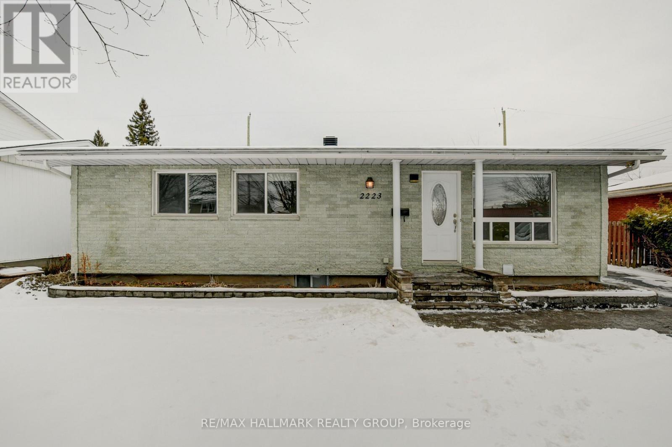Upper - 43 Curzon Crescent
Guelph (Willow West/sugarbush/west Acres), Ontario
Welcome to 43 Curzon Crescent. (Upper Portion only). This one will rent out quickly. 3 bedrooms, 2 full bathroom and one half bathroom. The main floor and 2nd Floor, and a small room and storeroom in the basement are included. Fantastic family-friendly neighbourhood! Close to multiple public parks, it's the perfect place to live. The open-concept main floor is bright and inviting, which makes this home perfect for entertaining. There is direct deck access from the dining room, which adds to the beauty of this home. A beautiful double deck overlooks the spacious backyard. Upstairs, the Primary bedroom features a beautiful ensuite and a massive walk-in closet. The other 2 bedrooms are spacious and full of natural light and have walk-in closets as well. Separate laundry for upstairs and basement apartment. Close to Costco, Zehrs, shopping plaza and amenities. tenant to pay 70 % of the utilities. The landlord is looking for AAA tenants with good income and good credit reports. Available for immediate move-in (id:49187)
1885 Kennedy Road
Toronto (Dorset Park), Ontario
****DRIVE-THROUGH potential**** Rare FREESTANDING commercial opportunity on high-traffic Kennedy Road. Situated on a private lot with parking for 10+ vehicles, this versatile property is ideal for a sit-down restaurant, café, or a wide range of permitted commercial uses. A highly visible, standalone building in a prime Scarborough location - perfect for FRANCHISES, owner-operators or investors looking to establish or expand their business. 15 & 9ft Hood. (id:49187)
4 Almond Lane
Ottawa, Ontario
Welcome home! This pristine 3-bedroom, 2.5-bath townhouse is tucked away on a quiet lane in family-friendly Katimavik, with parks, paths, schools, and everyday amenities just minutes from your doorstep. The bright, welcoming main level features a spacious living room with a cozy gas fireplace and walkout to a large deck and private backyard, framed by mature cedars-your own peaceful outdoor escape. A generous dining room overlooks the living space and connects seamlessly to the well-equipped eat-in kitchen, perfect for casual meals or hosting friends. A convenient powder room and laundry complete this level.Upstairs, the private primary suite offers a walk-in closet and 3-piece ensuite. Just a few steps up, you'll find two additional bedrooms with large closets and a full 4-piece bath-ideal for kids, guests, or a home office. The basement provides ample storage and future potential to finish as your needs evolve.Thoughtful touches such as crown moulding, refreshed bathrooms, and upgraded doors and flooring add warmth and polish throughout. Exceptionally maintained and lovingly updated by a longtime owner, this move-in-ready home offers an easy, stress-free entry into homeownership or a perfect fit for empty nesters. Quiet location, great layout, and nothing to do but move in-this is the one you've been waiting for. Overnight notice for showings. 24 hour irrevocable on Offers. (id:49187)
Lower - 1209 Sixth Line
Oakville (Cp College Park), Ontario
Walk To Oakville Place - High Ranked: White Oaks Secondary School (the IB Programme), HolyTrinity Catholic Secondary, Recreational Centre/Library, Sunningdale French ImmersionElementary School and Sheridan College; All Just Steps Away. This Spacious 3-bedroom Apartment;Located in Vibrant College Park Community is Situated Directly Across from The Oakville GolfClub, Boasts Peaceful Green Views and a Quiet Residential Setting Perfect for ComfortableLiving. The Bright Interior Features Easy-Care Flooring Throughout, An Oversized PrimaryBedroom That Can Also Be used As an Expansive Living Area, Two Further Generous-Sized Bedrooms!a Functional Kitchen with Full Appliances and a Dedicated Dining Area. This Airy ApartmentFeatures Large Windows, Pot lights and Ample of Storage. 2 Parking Spaces Are Included in Rent,Minutes Ride to QEW/403 Highway and GO Station. AVAILABLE IMMEDIATELY. Min 2Hrs. Notice forShowings Required. Tenant Pays for 50% of Utilities. Key Deposit $200. (id:49187)
801 - 59 East Liberty Street
Toronto (Niagara), Ontario
Strong prospects seeking immediate occupancy may be eligible for promos/discounts. Well, Sunlit Suite with North East corner with City & lake views. Very spacious close for a one bedroom unit with large balcony, 9 ft ceiling, granite counters, SS appliances, modern kitchen w/center island overlooking living & dining. The best of vibrant liberty village. A short walk to the GO transit, King Streetcar, and the lake & BMO field. Natural light in every room. Ensuite Laundry. The unit is pet-friendly. Excellent building amenities: concierge, Gym indoor pool, Media room, BBQ on the terrace, party room, and theatre rooms. (id:49187)
50 Cardiff Road
Toronto (Bridle Path-Sunnybrook-York Mills), Ontario
The perfect large lot in Leaside on a quiet street. 33.5x136 with complete privacy. (id:49187)
89 Georgian Manor Drive
Collingwood, Ontario
WATERFRONT SEASONAL LEASE IN COLLINGWOOD! Located directly on the shores of Georgian Bay, this charming 3-bedroom, 2-bath waterfront home offers approximately 1,300 sq. ft. of comfortable, year-round living. The bedroom layout includes two queen beds and two single beds, making it ideal for families or guests. Perfectly situated just minutes from Blue Mountain, this property offers the best of every season! Enjoy golfing and boating in the summer, skiing in the winter, and endless outdoor recreation year-round. Inside, enjoy a bright open-concept layout featuring a cozy wood-burning fireplace, a dining area with seating for six and stunning bay views, and a well-equipped kitchen with a built-in oven and cooktop. Step outside to a large waterfront deck complete with a BBQ, outdoor furniture, and a firepit perfect for relaxing and entertaining. The surrounding area offers endless activities, including scenic hiking and biking trails, boutique wineries, theatre, shopping, spas, and excellent local dining all just minutes away. Parking: One small vehicle fits in the detached garage (with extra storage), plus ample driveway parking. Monthly Rental amounts are as follows: May and June at $5,500 per month, July and August at $7,000 per month, and September and October at $5,500 per month. Please note that July, August, and September 2026 have now been leased and are no longer available. Ski Season is $4,000 per month. Please note: This property is not available for annual lease. (id:49187)
5 River Road E
Wasaga Beach, Ontario
Calling all developers, builders, and those looking for a lucrative business or a prime development opportunity! This prime beachfront property, located in the heart of Wasaga Beach, offers direct access to sandy shores located at beach 1 and is zoned DC1, permitting mixed-use or residential development. The property allows for a minimum 3-storey build with a maximum height of 6 storeys, providing significant potential for residential, retail, or commercial projects. The existing 4 cottages and 2 bunkies are being sold as is, with no warranties or representations from the seller or their agent. Wasaga Beach is currently undergoing a major revitalization initiative, spearheaded by the Town of Wasaga Beach in partnership with federal and provincial governments. This includes upgrades to the waterfront, parks, trails, and enhanced pedestrian and cyclist infrastructure, all aimed at improving the overall visitor experience. This property presents a unique opportunity to invest in a rapidly developing and high-demand location. Don't miss this incredible opportunity in a rapidly developing area! (id:49187)
4 Trinity Court
Belleville (Belleville Ward), Ontario
Welcome to 4 Trinity Court Located in a desirable, family-friendly neighborhood, this beautifully maintained 8 -year-old home offers the perfect blend of comfort, style, and thoughtful design. Situated on a quiet cul-de-sac, this 2-storey home features 3 +1 bedrooms, 4 bathrooms and a double attached garage with direct access to a convenient mudroom and a privately located powder room for guests. Step into the welcoming foyer that leads to an open concept floor plan with engineered hardwood flooring and other high-end finishes showcased throughout the home. The living room features a vaulted ceiling with pot lights, a cozy fireplace with modern shiplap as well as a beautiful wood mantle and decorative wood brackets that add character and charm. The luxury kitchen is designed to impress, featuring an oversized island with granite countertops as well as a coffee bar tucked into a walk-in pantry. The adjoining dining room is perfect for entertaining, with patio doors leading to the backyard. Off the foyer you-ll find a beautiful wood staircase that leads to the second floor, where you-ll find three spacious bedrooms and a convenient laundry room. The primary suite is a standout, offering a generous walk-in closet and a beautiful 5 -piece ensuite bath for your own private retreat. The finished basement offers additional living space with a comfortable bedroom, a 4-piece bathroom, a cozy rec room with a fireplace, and plenty of storage. Just off the dining room, step into a backyard built for outdoor enjoyment-complete with a covered composite deck, an above-ground pool, a fully fenced yard, and a convenient irrigation system to keep the landscaping both in the front and back green and thriving. This tasteful home stands out with quality features and is ideally located just minutes from shopping and highway access. Better than new and move-in ready, this home delivers exceptional quality and value in todays market. (id:49187)
162 Agava Street
Brampton (Northwest Brampton), Ontario
Freehold newer/modern 2-storey townhome with finished basement apartment - an absolute showstopper! Priced to sell immediately. Fully brick 3-bedroom home offering approx. 1,648 sq ft (as per MPAC). Impressive 9-ft smooth ceilings on the main floor. Bright family room with gas fireplace. Fully upgraded kitchen featuring granite countertops, centre island, and stainless-steel appliances. Elegant hardwood staircase. Excellent income or in-law potential. Prime location close to Mt. Pleasant GO Station, schools, parks, and amenities. Don't miss this incredible opportunity! (id:49187)
716 - 38 Cedarland Drive
Markham (Unionville), Ontario
Luxurious Fontana Condos Featuring 1+1 bedrooms and 2 baths, the den with large window facing courtyard, practically used as a second bedroom (5'4"X7'3"). West facing offers a stunning view with bright and spacious living space. 9' ceilings and laminate flooring throughout. Modern kitchen equipped with granite countertops; a huge sun-filled balcony, walk out from both master bedroom and living rm, provides a perfect outdoor retreat. Located in a highly sought-after school zone, just steps away from Viva, YMCA, Civic Centre, shops, and entertainment. Minutes to Hwy 404/407 and the future York University campus. Amenities include 24-hour concierge, an indoor pool, an indoor basketball court, a gym, a party room, and a terrace garden. (id:49187)
2223 Martha Avenue
Ottawa, Ontario
Welcome to this beautifully maintained detached bungalow complete with a legal secondary unit (SDU), nestled in one of the most desirable areas of the city. This stunning property offers a unique blend of comfort and investment potential, making it an ideal choice for families, investors, or those seeking multi-generational living options. This bungalow boasts an innovative layout, featuring three spacious bedrooms on the main floor and two additional bedrooms in the fully equipped legal secondary dwelling unit below. Whether you're looking to accommodate extended family or generate rental income, this property adapts to your needs. Close to parks, shopping, schools and all amenities. (id:49187)

