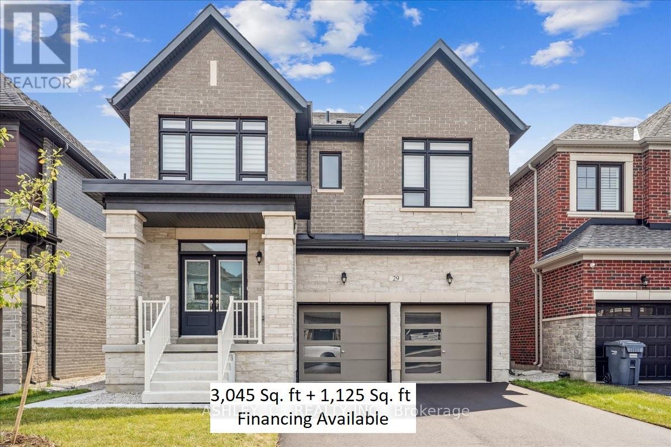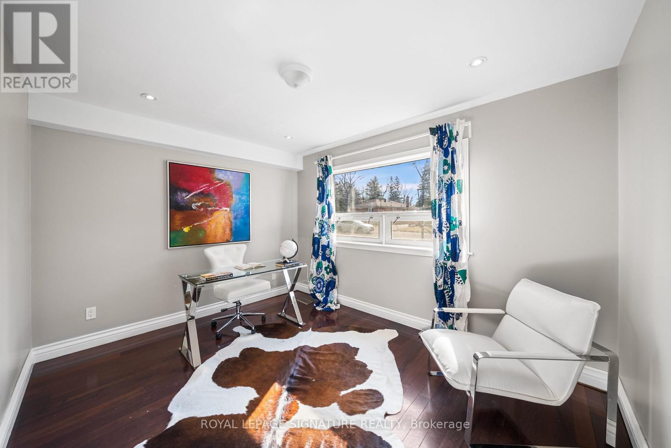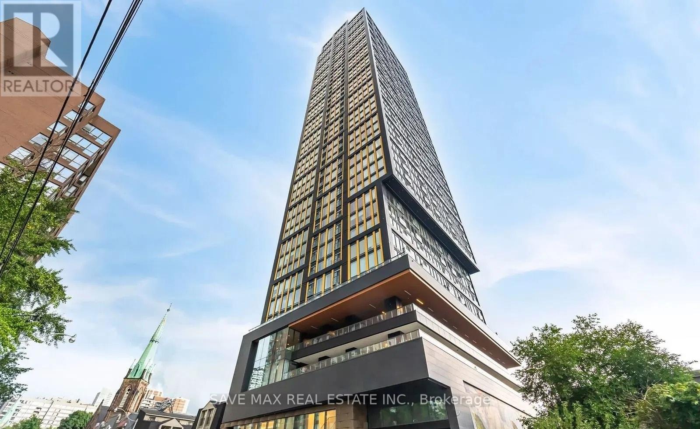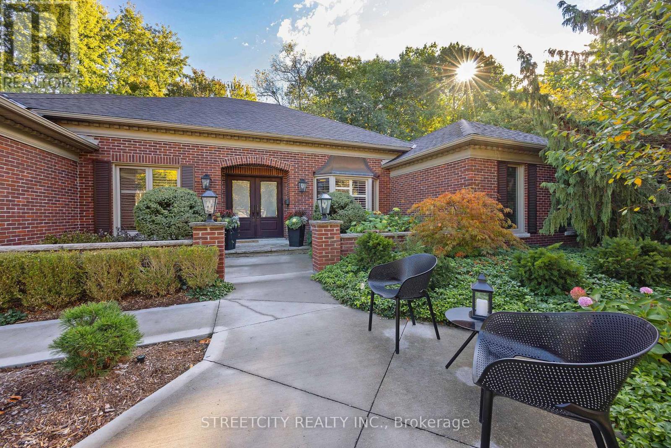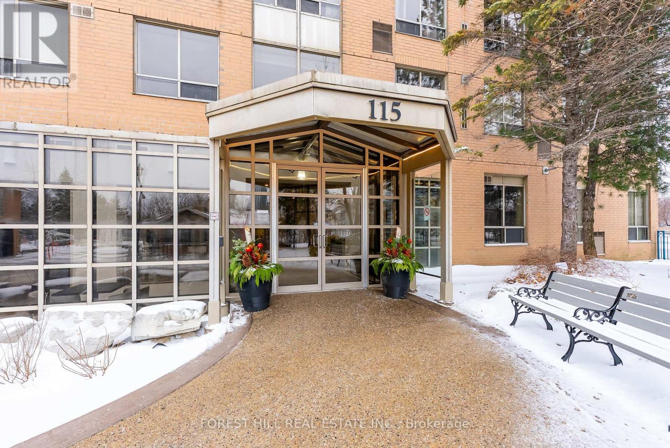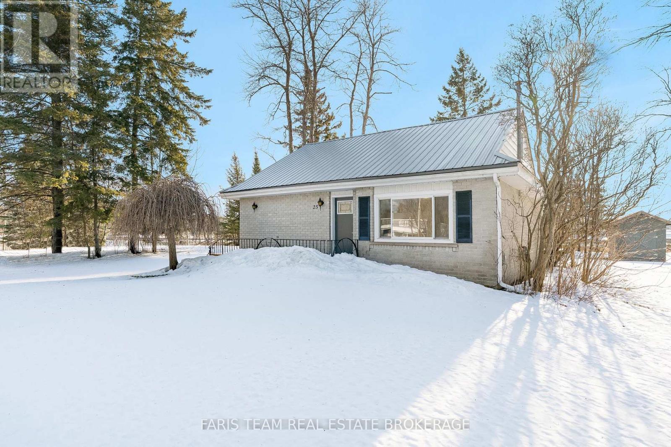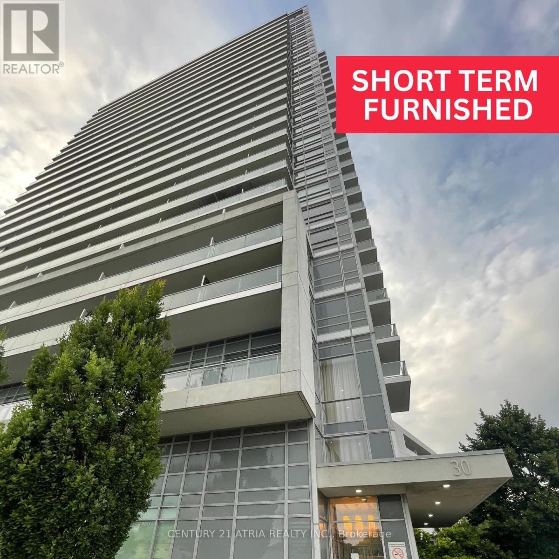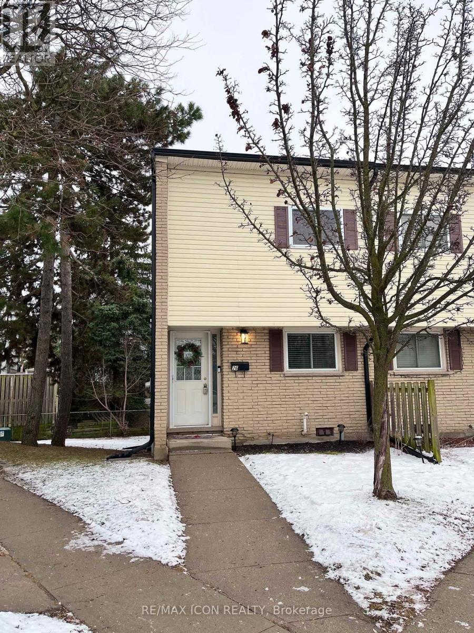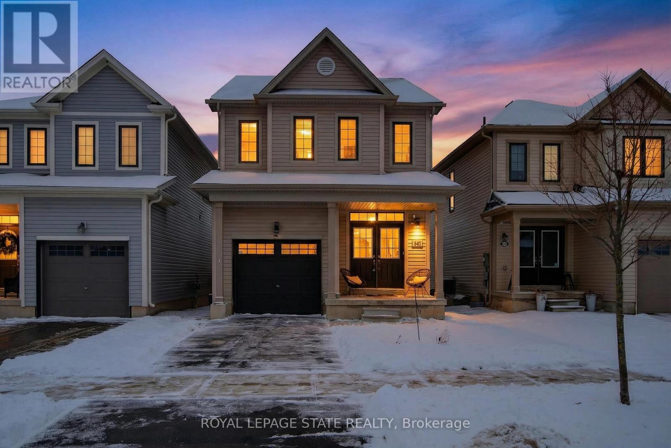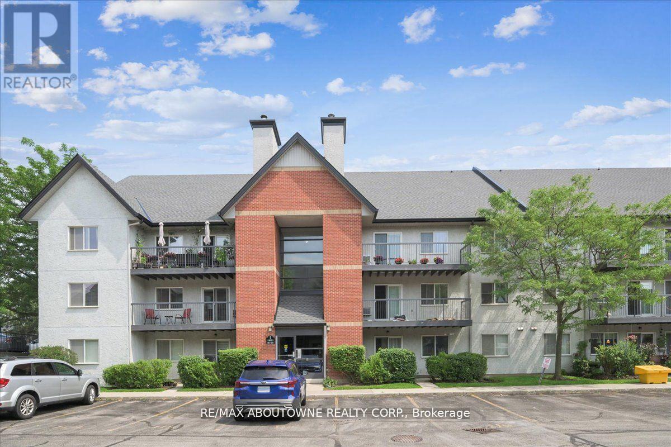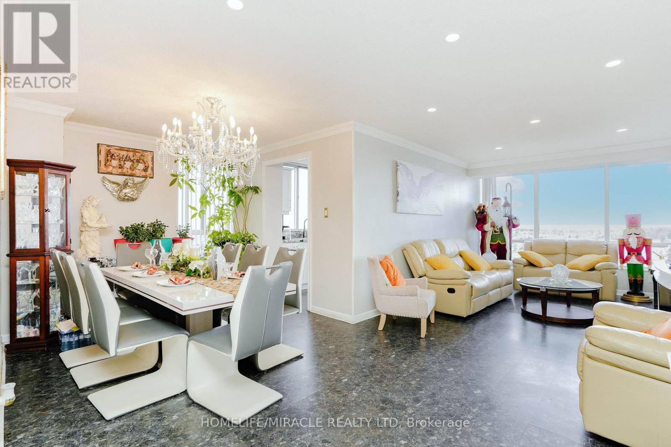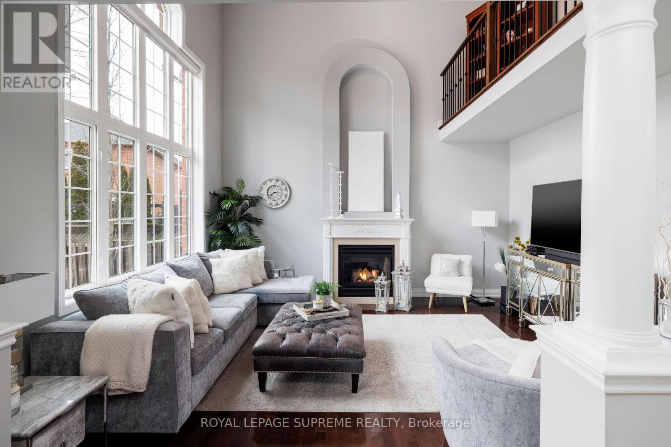29 Gladmary Drive
Brampton (Bram West), Ontario
MOVE-IN READY! PRICED TO SELL! Welcome to 29 Gladmary Drive, Brampton, a stunning 1.5-year-new detached home built by Ashley Oaks Homes located in the highly desirable Brampton West community. Situated on a 40.4 ft x 102 ft lot, this home offers over 4,100 sq ft of total living space, including approximately 3,045 sq ft above grade plus a fully finished 1,125 sq ft legal basement apartment with a separate side entrance. The main level features 4 spacious bedrooms (3 with walk-in closets), 3.5 bathrooms, an upstairs laundry room, and a bright open-concept layout with a great room, dining area, modern kitchen, and breakfast space perfect for entertaining. The legal basement unit includes 2 bedrooms, 1 bathroom, its own laundry, and a thoughtfully designed layout. Additional highlights include parking for 6 vehicles (4-car driveway, 2-car garage with no sidewalk), raised-height vanities throughout, central vacuum, kitchen valance lighting rough-in, and security rough-in, all complemented by modern finishes. Conveniently located near Highways 401 and 407, with future Highway 413 access, just 10 minutes to Toronto Premium Outlets and 5 minutes to grocery stores, restaurants, and everyday amenities. This home checks all the boxes for families, or anyone seeking to upgrade their living into a larger space. See Floor Plan on Last Photo. Photos are virtually staged to help you envision the space and options. (id:49187)
Bsmt - 217 Altamira Road
Richmond Hill (Mill Pond), Ontario
Welcome to this beautifully updated and spacious lower-level home, combining the main floor and basement, located in the heart of Richmond Hill. This well-maintained unit offers a modern feel with comfort, privacy, and everyday convenience.The bright main-floor bedroom features a south-facing window that fills the space with natural sunlight. The versatile basement den can easily be used as a second bedroom, home office, or flex space. The modern kitchen is equipped with updated appliances, including a dishwasher, and the unit includes private, in-suite laundry with no shared areas, ensuring complete privacy.Ideally situated just a five-minute walk to Mill Pond, this home also offers easy access to Yonge Street, the Richmond Hill Centre for the Performing Arts, restaurants, shopping, public transit, and Mackenzie Health Hospital. It is an excellent option for professional singles or couples seeking a quiet, convenient, and well-connected neighbourhood. Utilities are paid by the tenant at 30% of the total cost. Photos were taken prior to the previous tenancy. (id:49187)
Ph 15 - 319 Jarvis Street
Toronto (Church-Yonge Corridor), Ontario
Prime location, where luxury intertwines with convenience. Exquisite Pent house studio suite never lived-in with magnificent unobstructed views 1 bedroom + den. Bright and vibrant unit with Floor-To-Ceiling windows, Juliette balcony with a smooth ceiling &laminate flooring. Plush with amenities that meet todays needs, this contemporary condo includes 24/7secured concierge, Meeting Rooms, Study Pods, Indoor & Outdoor Workspaces, Indoor Yoga& Gym, BBQ Terrace and lots more. Walk to Starbucks, Tim Hortons, RABBA supermarket, Dundas/College TTC stations, Metro Supermarket, College/Dundas Subway and Within Walking Distance to Eaton Centre, Yonge & Dundas Square, Nathan Philip Square, Hospitals, University of Toronto and Financial District. B/I modern appliances: Fridge, Freezer, Dishwasher, Microwave, Range Hood, Oven, Cooktop and Washer and Dryer. (id:49187)
46 Foxborough Grove
London South (South B), Ontario
Experience refined living at this executive ranch situated in prestigious Warbler Woods in the west-London community of Byron. Located within a welcoming court among distinguished residences, this spacious 2+2-bedroom home has undergone a thoughtful renovation inside and out. A detailed record of renovations is available, reflecting the uncompromising quality throughout. The property features a double door entry into an elegant foyer, a main floor den, and a center hall living room, as well as a well-appointed dining room designed for entertaining. The chef's kitchen boasts premium finishes and a spacious eating area with views of the surrounding forested yard and saltwater pool. There are multiple outdoor seating options on both the glass-railed deck and poolside patio. The family room is enhanced by newly installed skylights, an oversized patio door, entertainment space, and fireplace. The main floor includes two spacious primary bedrooms, each with its own private ensuite and extensive custom closet storage, offering significant privacy and convenience. The main floor laundry area is equipped with high-end appliances. The mudroom offers ample storage and a wet sink for various projects or pet care. A newly constructed open staircase leads to approximately 1,500 sq ft of lower-level living space with full walkout access to the landscaped rear oasis. This level features two bedrooms, abundant storage,4-piece bathroom, laundry room, and spacious family room overlooking the peaceful backyard and swimming pool. This wonderful home combines exceptional design and functionality, presenting a unique opportunity for long-term enjoyment. (id:49187)
2608 - 115 Omni Drive
Toronto (Bendale), Ontario
Welcome To This Bright South East Corner Unit In A Well-Managed Tridel Building. Ideal For Families Or Downsizers Seeking Value & Space. This Newly-Refreshed Home Features 3 Bedrooms & 2 Full Bathrooms with New Paint Throughout. For Ease of Mind, There Are Updates Throughout, Including Brand New Stainless Steel Kitchen Appliances & New: Light Fixtures, Custom Blinds, Taps, Faucets, Hardware & GFCI Electrical Outlets (See Full Upgrades in Attachment). Principal Bedroom has 4 Piece Ensuite and Double Closets. Two Additional Bedrooms Share a Second Bathroom and are in Separate Wing For Ultimate Privacy. Engineered Oak Hardwood Floors Add Warmth to the Living Areas & Bedrooms; Additional Built-in Pantries Were Installed for Practical Storage. Premium Amenities Include 24 hour Gated Security, Indoor Pool, Hot Tub, Sauna, Gym, Party Room, Outdoor BBQ Area, Ample Visitor Parking, & EV Charging. Conveniently Located Just Minutes To Hwy 401 & Steps To TTC Hub, Scarborough Town Centre, Civic Centre, Library, Restaurants, Schools & Parks. From This High Floor, Enjoy Breathtaking, Unobstructed Views Of The Scarborough Bluffs, Lake Ontario & The CN Tower. Just Move In and Enjoy This Turnkey Find! (id:49187)
25 Ayling Reid Court
Wasaga Beach, Ontario
Top 5 Reasons You Will Love This Home: 1) This tastefully updated one-and-a-half-storey brick home sits on an impressive nearly half-acre lot, offering timeless curb appeal and a layout perfectly suited for small families, retirees, or first-time buyers ready to put down roots 2) Thoughtful upgrades bring both comfort and peace of mind, including a durable metal roof completed in 2022, a refreshed kitchen with quartz countertops and a sleek gas range, and the convenience of main level laundry with a newer washer and dryer 3) The upper level features two generously sized bedrooms, while the main level offers an open, light-filled layout highlighted by large windows and a primary bedroom with a sliding glass-door walkout to a private side deck 4) Adding to its appeal, the property features versatile CD-H zoning, presenting a rare opportunity for continued residential use or future commercial potential 5) Prime location within minutes of downtown Collingwood, the beautiful sandy shores of Georgian Bay, and easy access to Highway 26, making it ideal for commuters and offering excellent commercial exposure if desired. 1,264 fin.sq.ft. *Please note some images have been virtually staged to show the potential of the home. (id:49187)
1504 - 30 Herons Hill Way
Toronto (Henry Farm), Ontario
Bright & fully furnished 1-bedroom condo in prime North York location, offering comfort, convenience, and exceptional accessibility. Situated on the 15th floor, this unit features abundant natural light and open views, creating a warm and inviting living space. Featuring floor-to-ceiling windows that fill the space with natural light, sleek laminate flooring, and a modern open-concept kitchen with stainless steel appliances. Furniture includes new bed & bedding and a new dishwasher. This residence comes with a dedicated parking spot and a locker, and offers access to world-class amenities including a swimming pool, Jacuzzi, fully equipped gym, 24-hour concierge, visitor parking, party room & meeting room and a roof top terrace with bbq. Easy access to highway DVP, 404 & 401. 5-minute walk to Sheppard subway line, Fairview mall, Cineplex, parks, restaurants, grocery stores and just a minute to Tim Hortons! Ideal for professionals or individuals seeking a clean, quiet, and well-maintained home. This move-in-ready condo offers the perfect blend of modern living and unbeatable convenience in one of North York's most desirable neighbourhood. ** Short term lease, minimum 6 months. (id:49187)
26 - 211 Veronica Drive
Kitchener, Ontario
This well-maintained end-unit condo townhouse offers exceptional value in a quiet, family-friendly complex with low monthly condo fees! Enjoy a bright, carpet-free layout with a walkout to your private patio and fully fenced backyard, ideal for morning coffee, your fur baby or entertaining. Upstairs offers two generous bedrooms and a 4-piece while the finished lower level provides extra space for home office, gym space and additional storage. Prime Location!! Tucked in a quiet, green setting with trails and parks nearby and just minutes from Chicopee Ski Hill, shopping, schools, public transit, the expressway & Highway 401. Whether you're getting into the market, downsizing or adding to your investment portfolio, this unit is move-in ready!! Book your private showing today! (id:49187)
50 Kelso Drive
Haldimand, Ontario
Welcome to this beautifully maintained 3 bdrm, 2.5 bath detached home in Caledonia's desirable Avalon neighbourhood. Offering 1581 sq ft above grade, this home is thoughtfully designed for modern living while maintaining a warm, inviting feel throughout. Curb appeal is immediate, with surfaced parking for 1 vehicle & a covered front porch that sets the tone. Elegant French doors w/ a bonus transom window flood the interior w/ natural light, opening into a spacious & welcoming foyer. The 1-car grg feat convenient inside entry, adding everyday practicality. The open-concept main lvl is perfectly suited for both daily living & entertaining. The liv rm is anchored by a stylish feature wall, while the dining area offers sliding doors to the rear yard w/ an additional transom window. The functional kitch is a standout, feat S/S app, an attractive tiled backsplash, quartz countertops, & a centre island w/ seating for 4. An oversized window overlooks the rear yard, bringing in abundant natural light. A convenient main-lvl powder rm completes the space. Upstairs, the spacious primary retreat feat a walk-in closet & a 4-pc ensuite w/ an oversized soaker tub & separate shower. 2 additional bdrms, a full 4-pc bath, & convenient bdrm-lvl laund provide comfort & efficiency for busy households. The unspoiled bsmt, highlighted by large windows, presents endless potential. Outside, the f-fenced rear yard incl a storage shed & plenty of room to entertain. Noteworthy updates incl c-air, quartz countertops, some flring, range hood (all in '20), feature walls ('24), fresh neutral paint ('25), & updated lighting fix. The Avalon neighbourhood is one of Caledonia's most desirable areas, known for its family-friendly streets, nearby parks, & sense of community. Enjoy the charm of Caledonia's shops & the scenic Grand River, while having easy access to Hamilton, major transp routes, & everyday amenities. This is small-town living with big-city convenience - an exceptional place to call home. (id:49187)
921 - 1450 Glen Abbey Gate
Oakville (Ga Glen Abbey), Ontario
Priced lower than comparables for its size! Very spacious 3 bedroom, 2 bathroom condo apartment located in prime Glen Abbey area of Oakville. Large living room has wood burning fireplace and access to balcony with large storage closet. Kitchen is has convenient opening to dining room. Handy laundry in condo. Primary bedroom has ensuite bathroom. Two other bright and roomy bedrooms. Walking distance to Abbey Park High school, the new Oakville Hospital, shopping and trails. Conveniently located close to Oakville Go Station, and QEW and 403. (id:49187)
1705 - 26 Hanover Road
Brampton (Queen Street Corridor), Ontario
RARE OPPORTUNITY- PENTHOUSE + 3 UNDERGROUND PARKING : Welcome To This Exceptional Penthouse Corner Unit Offering A Rare 3 Underground Parking Spaces-An Increasingly Hard-To-Find Luxury That Instantly Sets This Home Apart; Perfect For Multi-Car Households, Families, Or Investors Seeking Long-Term Value; This Bright And Spacious 2+1 Bed, 2 Bath Home Features A Versatile Solarium Ideal As A Third Bedroom; As A True Penthouse, Enjoy Unobstructed North-West City Views Through Expansive Windows That Fill The Home With Abundant Natural Light All Day Long; The Modern, Stylish Kitchen Featuring Quartz Countertops, All Stainless Steel Appliances, And Professionally Resurfaced Cabinets (2025) For A Fresh, Contemporary Look; A Bright Eat-In Breakfast Area Provides The Perfect Space For Casual Dining And Morning Coffee; The Living Room Is Exceptionally Bright And Spacious, Enhanced By Large Windows And Modern Pot Lights, Creating A Warm And Inviting Atmosphere Ideal For Relaxing Or Hosting Guests; Extensively Refreshed In 2025, This Move-In-Ready Home Includes; New Flooring (2025);Freshly Painted Through-out; Kitchen Cabinets Resurfaced (2025);Updated Bathroom Vanities (2025); Pot Lights In The Living Room; The Well-Designed Layout Also Includes A Generous Dining Area, Ensuite Laundry, And Ensuite Storage For Everyday Convenience; Enjoy Resort-Style Building Amenities Including 24-Hour Concierge, Outdoor Pool, Tennis Court, Fully Equipped Gym, And Party Room; Maintenance Fees Include Heat, Hydro, And Water-Offering Exceptional Value And Predictable Monthly Costs; Ideally Located Steps To Bramalea City Centre Mall, Transit, Many Middle And High Schools Offering Regional Learning Programs, Chinguacousy Park, And Minutes To Highway 410; This Is Premium Penthouse Living With Unmatched Parking Value In The Heart Of Brampton; Penthouse Units With 3 Parking Spaces And Unobstructed Views Are Extremely- Rare-Do Not Miss This Opportunity!!! (id:49187)
364 Creek Path Avenue
Oakville (Br Bronte), Ontario
Welcome to this stunning 4-bedroom, 5-bath home in the heart of Bronte - one of West Oakville's most coveted communities, known for its upscale charm & family friendly communities. Offering over 3,200 sq ft of thoughtfully designed space, this home blends everyday comfort with elevated style. The main floor features a private office and a formal dining room connected by a double-sided fireplace-perfect for cozy dinners or polished entertaining. A butler's pantry leads to the spacious eat-in kitchen, complete with stainless steel appliances and a large Centre island. French doors off the breakfast area open to a beautifully landscaped backyard. The kitchen flows seamlessly into the family room, highlighted by a gas fireplace, soaring cathedral ceiling and large picture windows. Upstairs, the spacious primary suite boasts a5-piece ensuite and walk-in closet. A second bedroom enjoys its own ensuite, while the third and fourth bedrooms share a convenient Jack-and-Jill bath-ideal for family living. The fully finished lower level expands the lifestyle experience with a large rec room, a stylish games area with a wet bar, and a versatile bonus room perfect for a guest suite, gym, or creative studio. Refined, warm, and move-in ready-this is Bronte living at its best. (id:49187)

