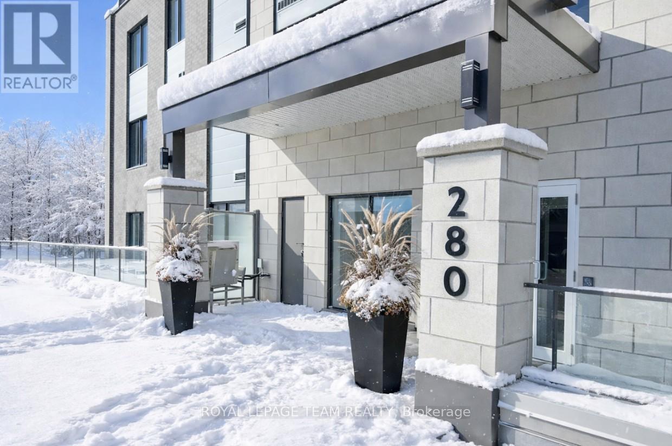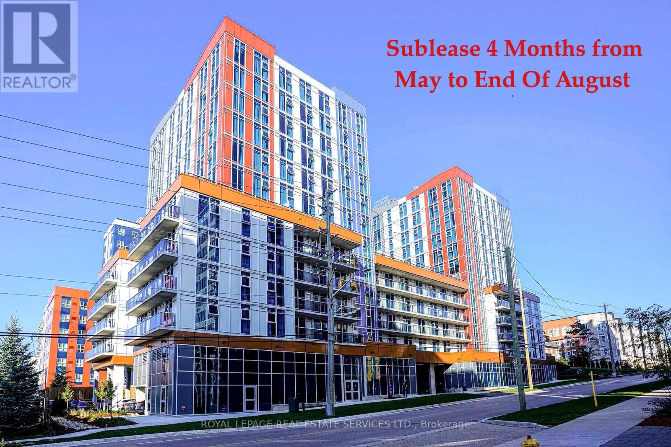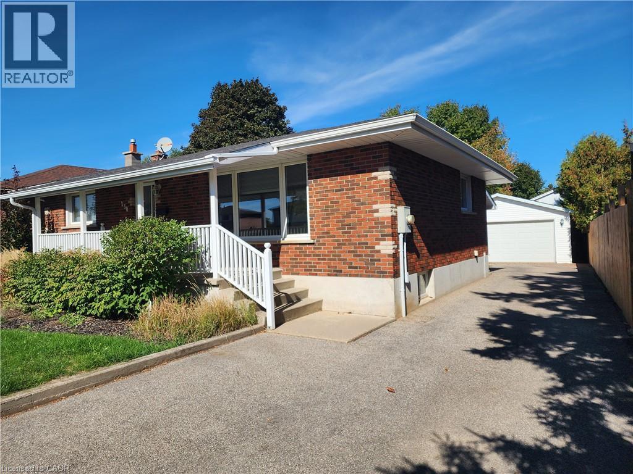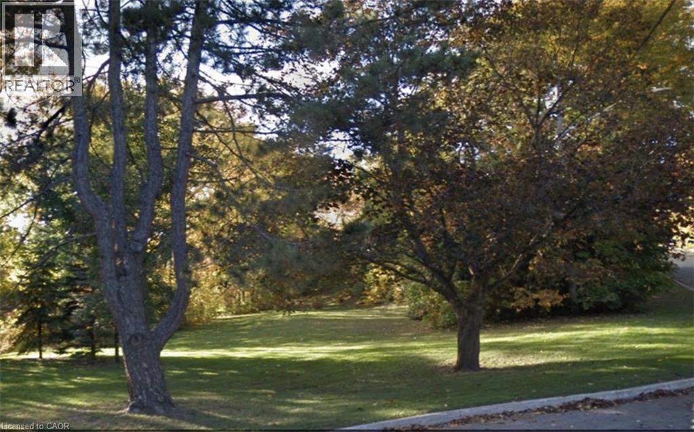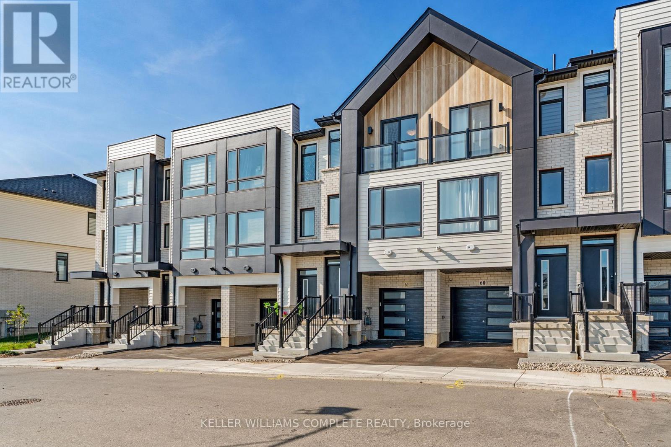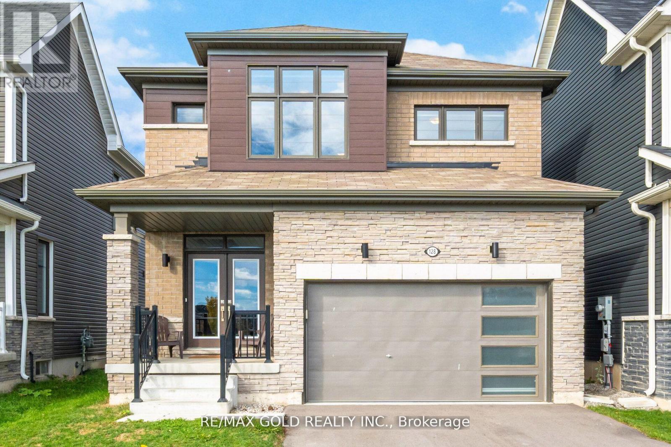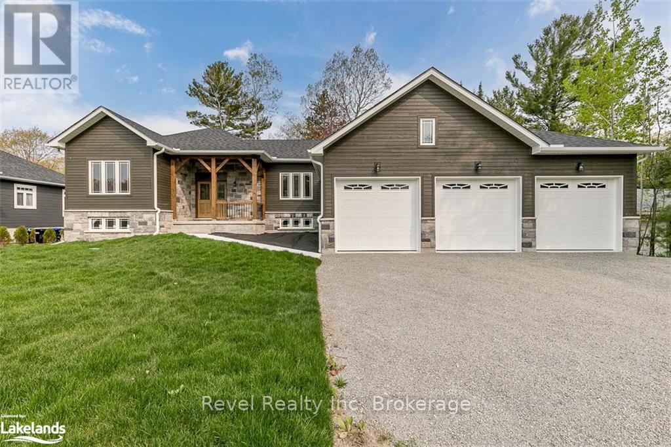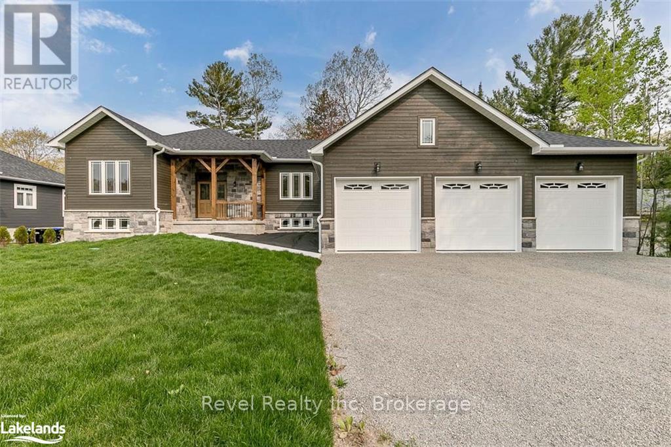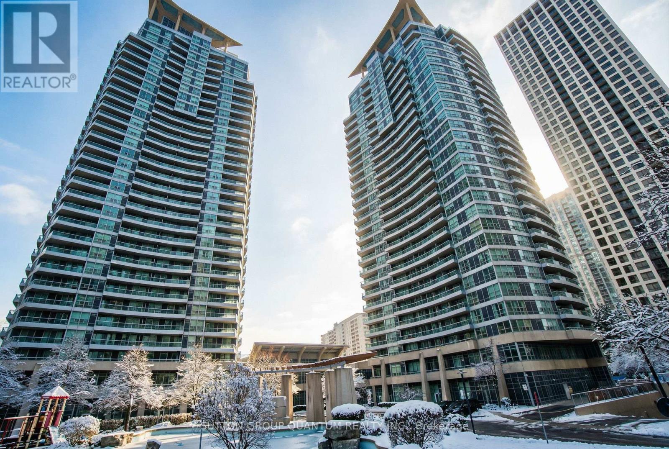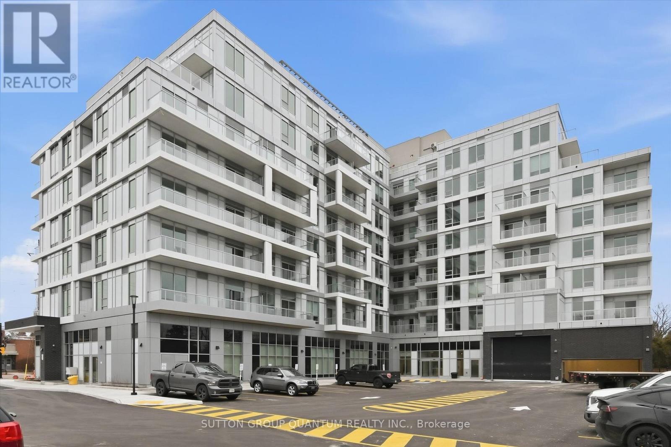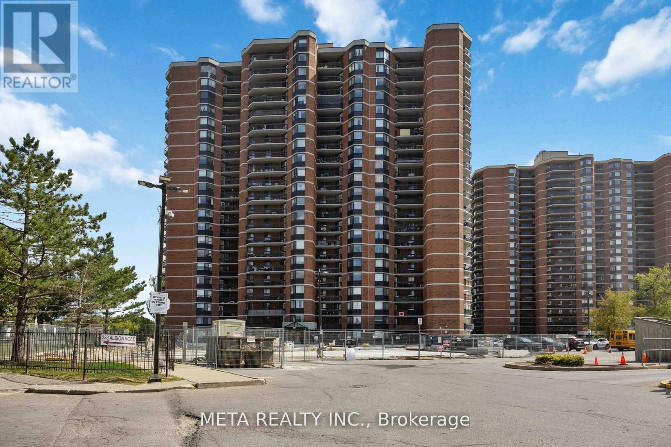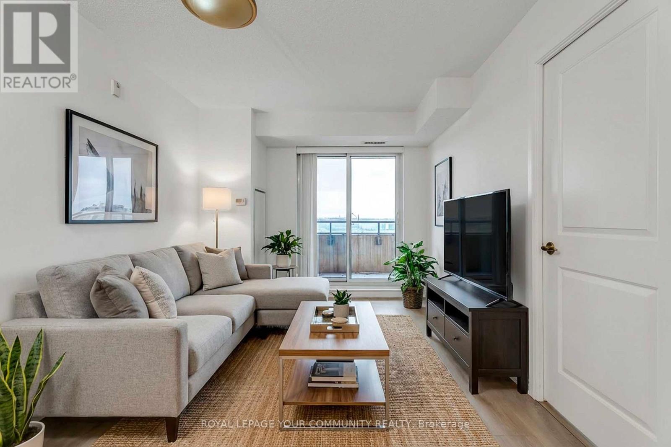105 - 280 Herzberg Road
Ottawa, Ontario
Boutique Living with Breathtaking Views! Welcome to Serenity in Kanata North, where luxury & lifestylemeet convenience & affordability. This 1-bedroom + den ground-floor condo offers a rare opportunity tolive in an oasis of natural beauty while being steps from the heart of Canadas tech hub. Ideal for investors,single professionals or those seeking a low maintenance sophisticated space. Ditch the commute &embrace a lifestyle where everything is within reachwalk to work at the worlds leading tech companies orenjoy a round at The Marshes Golf Club. With easy access to public transit, Tanger Outlets & KanataCentrum's dining & entertainment, youre perfectly positioned to live, work & playall without needing avehicle! Inside, discover 5" luxury hardwood floors, quartz countertops, 9' smooth ceilings & in-suitelaundry! Step outside to your spacious private patio, perfect for alfresco dining & lounging. Indulge inluxury amenities: sprawling rooftop patio w/ breathtaking golf course & lake views w/ the Gatineau Hillsbeyond, a fitness room & indoor bike storage. Explore bicycle pathways & winding hiking trails throughNCC-protected forests, offering a perfect escape into nature right at your doorstep. Bonus: Comes w/ astorage locker, & water/sewer included in condo fee. Your serene escape awaits! (id:49187)
1510 - 239 Albert Street
Waterloo, Ontario
SUBLEASE From May to End of August. Two Bedroom with one bath* * Water and Internet is already included in the price! Floor garbage disposal, 2 desks, bed, chairs, coffee table, 2 couches. Prime Location - Close to Wilfrid Laurier University, University of Waterloo, and Conestoga College* Albert Street. Fully furnished. Very close to restaurants and stores. Could do early move-in at the end of April if easier for you. Can be be Lease Transfer if you wish to get more occupation time. (id:49187)
130 Balmoral Drive
Brantford, Ontario
Welcome to 130 Balmoral Drive, where pride of ownership in this home is evident! The large open porch invites you into the living/dining room area that features beautiful hardwood flooring and plaster crown molding. The kitchen has been renovated with new stainless steel appliances, lighting, shaker style cabinets, quartz countertops, subway tile backsplash and coffee bar. There are 3 bedrooms on the main floor with hardwood flooring throughout and the master bedroom offers his/her mirrored closets. The 3 piece bath has a convenient walk in shower with laundry shoot that could easily be converted into a 4 piece bath. The lower spacious level of this home is a great space to entertain and have family gatherings on a snowy Christmas morning by the gas fireplace. The downstairs has all new modern vinyl flooring, offers a great deal of storage room, laundry area and a workshop. Before heading into the back yard you will find a stunning 3 season sun room that with your imagination skies the limit! This room also has 3 access points one to the newly finished patio and BBQ space, one to the back yard, and one to the 8 vehicle driveway and great access for bringing in groceries. Another great feature to this home is every mans dream garage in the city! This large detached double car garage comes with it's own separate breaker panel, the perfect place for a workshop, keeping your vehicles dry or of course a perfect man cave! Many upgrades to this home in the last 5 years include, new windows, shingles on home and garage, electrical panel converted from fuse box to breaker, new furnace and central air. (id:49187)
Lot 9 Cornell Drive
Midland, Ontario
For more info on this property, please click the Brochure button. Exceptional 100 x 98 ft sloping lot with rare deeded access to the tranquil Little Lake. Ideal for a walkout design, this property is located adjacent to the quiet cul-de-sac at the end of the street and boasts abundant trees, lush gardens, and an existing small pond, creating a serene and picturesque setting. Enjoy the convenience of natural gas and town water/sewer at the lot line. This natural paradise is perfectly situated in the heart of town, within walking distance to all amenities, including schools, parks, and shops. This lot is a hidden gem for those looking to build their dream home or invest in a unique and valuable piece of land. (id:49187)
61 - 55 Tom Brown Drive
Brant (Paris), Ontario
This modern, 1-year-old freehold townhome offers a perfect blend of style, comfort, and functionality in the charming town of Paris. Thoughtfully upgraded with over $20,000 in enhancements, this home is ready for immediate occupancy. Inside, enjoy luxury vinyl plank flooring, oak stairs with metal spindles, and quartz countertops in the kitchen and bathrooms. The kitchen features extended height cabinetry, stainless steel appliances, and a bright dining area with double doors leading to a private back deck-perfect for morning coffee or evening entertaining. The upper level includes a spacious primary suite with a spa-like ensuite featuring a floor-to-ceiling glass shower, plus two additional bedrooms and a full bathroom. The ground floor flex space can be used as a fourth bedroom, home office, or cozy den. Additional features include a stacked washer and dryer, custom window coverings, water softener system, Ring doorbell, and smart thermostat. This home offers peace of mind and low-maintenance living. Located close to schools, parks, trails, and with easy highway access, this upgraded town home is an ideal rental opportunity in beautiful Paris. (id:49187)
128 Whithorn Crescent
Haldimand, Ontario
This beautiful 4-bedroom, 3-bathroom detached home, built in 2022, is located in the growing Avalon community. Enjoy a premium lot that faces a peaceful park and is only a short walk to the new school, perfect for families! Step through the double-door entry into a bright and spacious foyer. The main floor features 9-foot ceilings, hardwood floors, and a large open-concept living and dining area perfect for family time and entertaining. The gourmet kitchen includes upgraded cabinets, high-end stainless steel appliances, and an extra-wide, full-height patio door that fills the space with sunlight and opens to the backyard. Upstairs, you'll find a grand stained oak staircase with elegant metal pickets, a luxurious primary bedroom with a walk-in closet and private ensuite, plus three more spacious bedrooms and a convenient laundry room. Additional upgrades include large 30"egress windows in basement ,Convenient laundry room with folding platform & storage cabinets on Second Floor. Zebra Blinds, Humidifier, a cold cellar in the basement (rare in the area), and direct access from the double garage. Blending comfort, style, and quality finishes, this home is truly move-in ready. Check out the 3D virtual tour link to fully appreciate this stunning home! (id:49187)
Lot 18 Voyageur Drive
Tiny, Ontario
Discover refined bungalow living in the peaceful setting of Tiny Township, where comfort meets nature. This to-be-built 1,740 sq. ft. ranch-style bungalow offers a thoughtfully designed layout with 3 bedrooms and 2 full bathrooms on the main level. 9 ft. and vaulted ceilings enhance the open, airy feel of the living space, while quality finishes throughout reflect both style and functionality. The gourmet kitchen features granite countertops and a large island, ideal for everyday living and entertaining. The adjoining living room offers a cozy gas fireplace and walkout to a spacious deck, also accessible from the primary bedroom, which includes a walk-in closet and private ensuite. Main-floor laundry adds everyday convenience, while hardwood and ceramic flooring provide timeless durability. An attached triple garage with inside entry ensures ample parking and storage. The full, high unfinished basement offers excellent potential for future customization and includes a rough-in for a third bathroom. Set on a private, treed lot over half an acre, this home also allows buyers to personalize finishes, including siding, shingles, flooring, and kitchen selections. Ideally located near marinas, public beaches on Georgian Bay, and Awenda Provincial Park, with Midland and Penetanguishene just minutes away for shopping, dining, medical services, and golf. Perfect for retirees, professionals, or those working from home, this exceptional new build offers a relaxed lifestyle in a highly desirable location. Photos and video are of a previously built home of the same model. (id:49187)
Lot 22 Voyageur Drive
Tiny, Ontario
Discover refined bungalow living in the peaceful setting of Tiny Township, where comfort meets nature. This to-be-built 1,740 sq. ft. ranch-style bungalow offers a thoughtfully designed layout with 3 bedrooms and 2 full bathrooms on the main level. 9 ft. and vaulted ceilings enhance the open, airy feel of the living space, while quality finishes throughout reflect both style and functionality. The gourmet kitchen features granite countertops and a large island, ideal for everyday living and entertaining. The adjoining living room offers a cozy gas fireplace and walkout to a spacious deck, also accessible from the primary bedroom, which includes a walk-in closet and private ensuite. Main-floor laundry adds everyday convenience, while hardwood and ceramic flooring provide timeless durability .An attached triple garage with inside entry ensures ample parking and storage. The full, high unfinished basement offers excellent potential for future customization and includes a rough-in for a third bathroom. Set on a private, treed lot over half an acre, this home also allows buyers to personalize finishes, including siding, shingles, flooring, and kitchen selections. Ideally located near marinas, public beaches on Georgian Bay, and Awenda Provincial Park, with Midland and Penetanguishene just minutes away for shopping, dining, medical services, and golf. Perfect for retirees, professionals, or those working from home, this exceptional new build offers a relaxed lifestyle in a highly desirable location. Photos and video are of a previously built home of the same model. (id:49187)
2705 - 1 Elm Drive W
Mississauga (City Centre), Ontario
This stunning corner two-bedroom condo in the heart of Mississauga's most desirable City Centre area offers incredible value for its size, featuring a spacious and well-designed split bedroom layout with two full baths, 9-foot ceilings, and beautiful solid hardwood flooring throughout. The bright and airy corner unit is filled with natural light, thanks to its large windows and walkout balcony, which showcases breathtaking south-facing panoramic views from downtown Toronto to Lake Ontario. The prime bedroom boasts an ensuite bathroom, while the living and dining room combo is surrounded by expansive windows, complemented by a second full bathroom adjacent to the spacious second bedroom. Freshly painted. Proudly offered by the original owner, who has meticulously maintained the condo in excellent condition. Residents of this luxury building enjoy top-tier amenities, including a gym, sauna, indoor pool, party room, games room, and 24-hour security for a safe, comfortable lifestyle. Perfectly located steps from the future LRT, GO Station, Square One Shopping Centre, and major highways (QEW & 403), this condo offers unmatched convenience. Whether you're a first-time buyer, investor, or downsizer, this spotless corner unit in a well-managed Daniels building is a rare find, featuring a large balcony with serene courtyard views, an ensuite laundry, and no carpet anywhere. Enjoy a family-friendly neighborhood with schools and daycare within walking distance, plus spectacular skyline views and even fireworks from your private vantage point! Don't miss this opportunity to own a bright, move-in-ready gem in one of Mississauga's most sought-after neighborhoods. Parking & Locker Included. Easy to show! (id:49187)
313 - 500 Plains Road E
Burlington (Lasalle), Ontario
Finally! A brand-new (never-been-lived-in) condo in the coveted LaSalle neighbourhood of Burlington! Which brings me to the top 7 reasons to lease this home: 1. Ever been the first to live in a property before? It's sublime! Perfectly clean, scratch free, glorious! 2. Walk or drive? with this amazing location it's up to you; just minutes to Aldershot GO, QEW/403, LaSalle Park & Marina, golf club, waterfront trails, shops and cafes. 3. Ample sized family room with intuitive open-concept layout. You won't have to squint and scratch your head to figure out how to use this space :) Plus huge 5 by 5ft walk-in closet 4. Gorgeous finishes throughout include luxury vinyl plank, fresh white paint tones, s/s appliances, light quartz counters with matching backsplash and trendy cabinetry with undermount lighting. 5. Bonus kitchen island is actually essential for the space to make sure you have enough counter top room to work with. 6. Amazing amenities: Skyview Rooftop Terrace With BBQs And Cabanas, A State-Of-The-Art Fitness And Yoga Studio, Co-Working Lounge And Boardroom, An Elegant Party Room With Chef's Kitchen, And A Convenient Pet-Wash Station. 7. Locker and Underground parking; no more shovelling snow and no more worrying about your car being stolen! We are offering this low, low lease rate to attract AAA tenants for immediate occupancy. Utilities are extra. Book your showing today before it's gone! (id:49187)
604 - 236 Albion Road
Toronto (Elms-Old Rexdale), Ontario
Expansive 3-Bedroom Condo at 236 Albion Road - The Perfect Blend of Space & Connectivity. Welcome to this immaculate, sun-drenched condo offering a rare combination of square footage and modern convenience. This beautifully maintained 3-bedroom, 2-bathroom unit features completely carpet-free flooring and a functional open-concept design ideal for family living. The sprawling living and dining area is anchored by large windows that flood the space with natural light, leading out to a private open balcony with unobstructed views. The modern kitchen is designed for efficiency, boasting ample cabinetry, generous counter space, and room for casual dining. The massive primary retreat easily accommodates a king-sized bed and features a large closet and a private 2-piece ensuite for added privacy. Two additional generously sized bedrooms provide versatile space for children, guests, or a home office. Uniquely, this unit offers a dedicated in-suite laundry room with additional storage capacity. Unbeatable Location & Value: Located in the established 'The Elms' neighbourhood, this home offers exceptional value with maintenance fees that include Heat, Water, and Building Insurance (pay only Hydro). Commuters will love the seamless access to Highways 401 and 400, plus TTC transit right at the doorstep connecting to the subway. Nature enthusiasts are just steps from the scenic Humber River Recreational Trail and Weston Golf & Country Club. Enjoy incredible walkability to The Elms Junior Middle School, Melody Village Plaza, No Frills, and Shoppers Drug Mart. Residents of this secure building enjoy premium amenities including a fitness centre, party room, and plenty of visitor parking. A move-in ready opportunity in a thriving community! (id:49187)
420 - 75 Norman Bethune Avenue
Richmond Hill (Beaver Creek Business Park), Ontario
Bright, stylish, and freshly painted, this 1 bedroom condo is ideally situated in one of Richmond Hill's most desirable communities. This well-designed, spacious suite showcases brand new laminate flooring (2025) throughout, along with a fully upgraded kitchen (2025) featuring a brand new fridge and beautiful blacksplash. The upgraded bathroom (2025) adds a contemporary touch to this move-in-ready home.Residents enjoy access to a wide range of upscale amenities, including a fully equipped gym, indoor pool, sauna, party room, guest suite, and 24-hour concierge service. Commuters will appreciate the unbeatable convenience-Highways 404 and 407 are just minutes away, with a newly constructed bridge providing direct access to Highway 404. Public transit is steps from your door, and you're a short drive to shopping centers, restaurants, entertainment, Seneca College, the business hub, and top-ranking schools.Whether you''re a professional, an investor, or seeking a vibrant and convenient lifestyle, this condo checks all the boxes. Don't miss your opportunity to own in this exceptional location! (id:49187)

