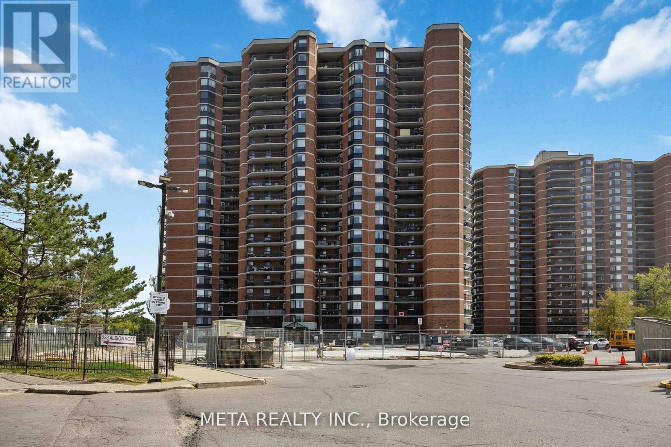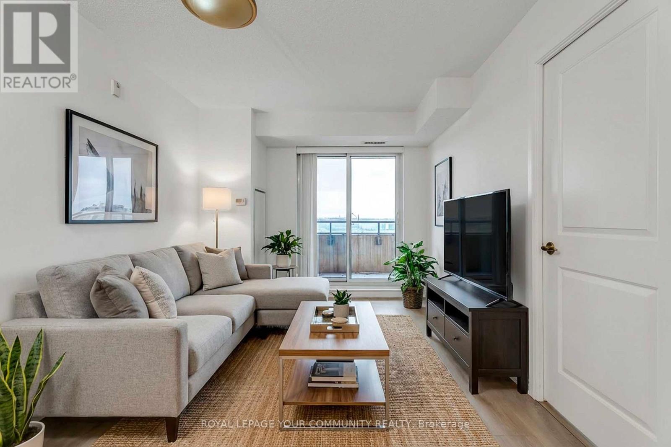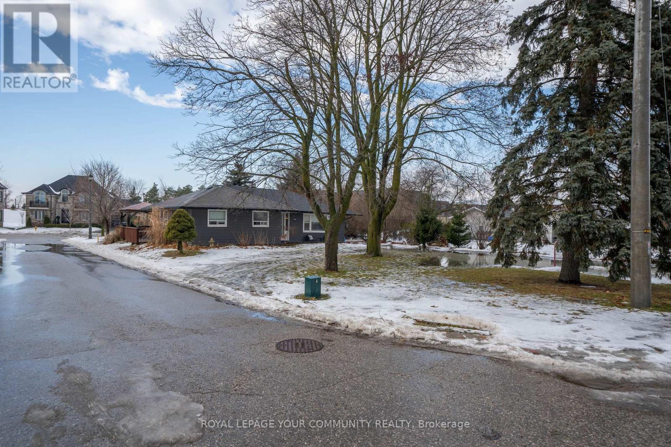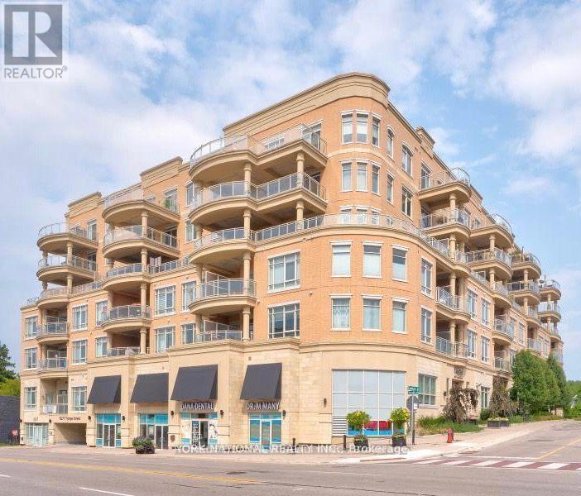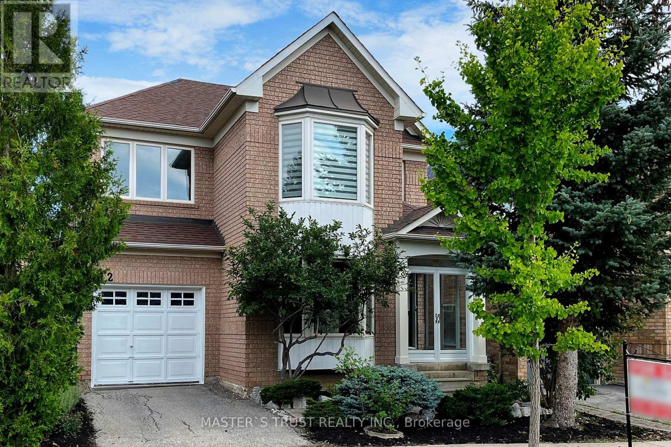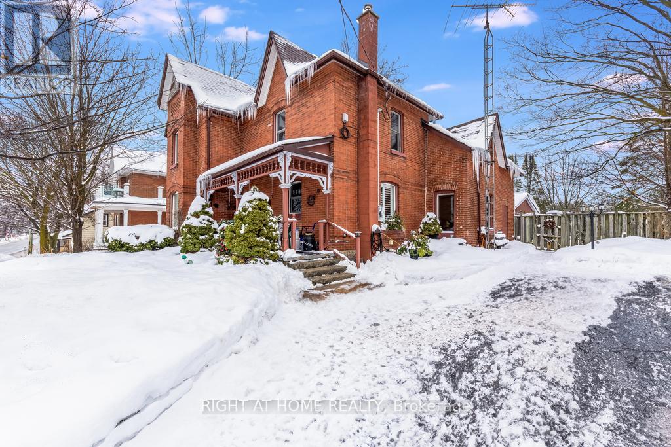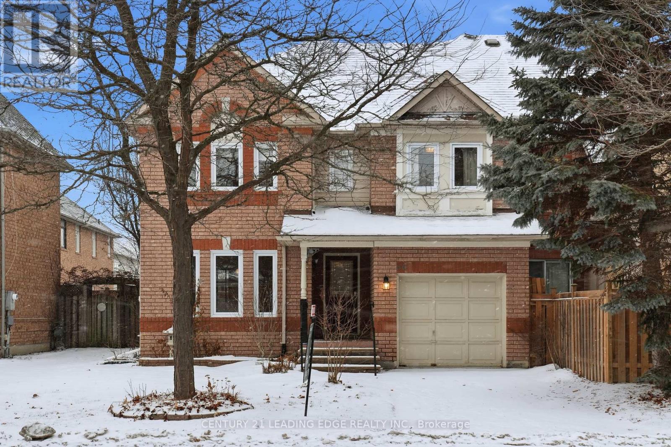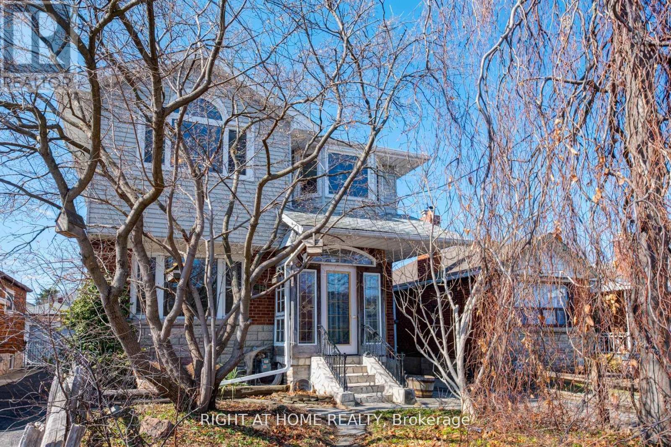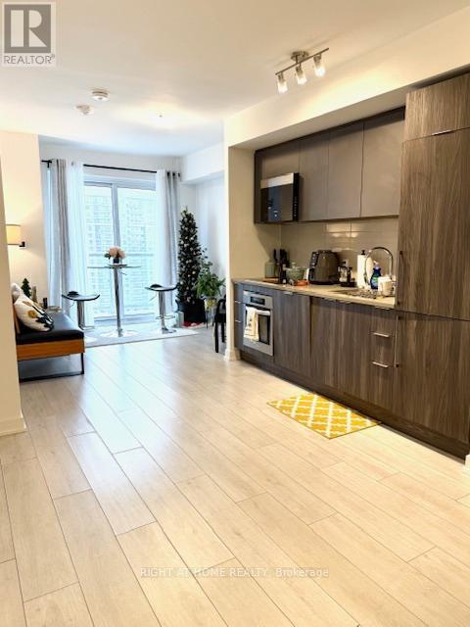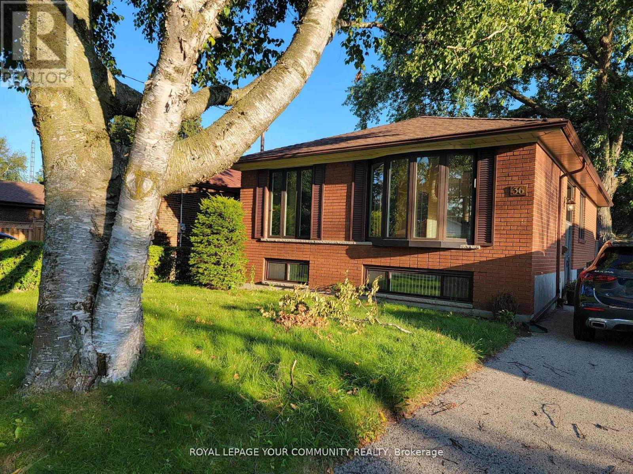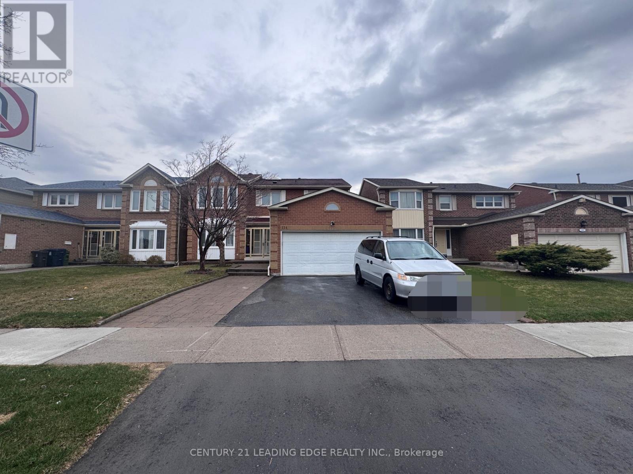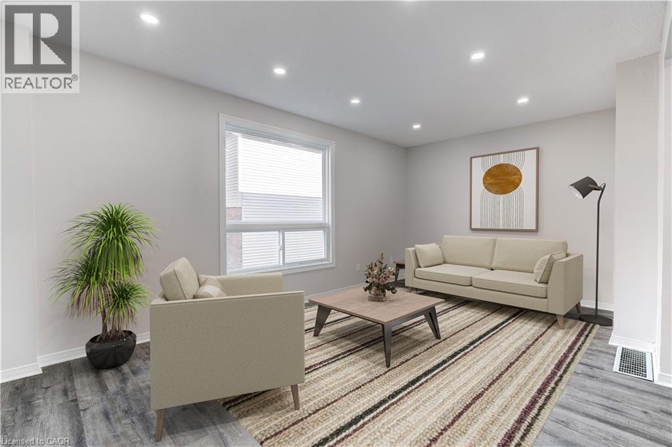604 - 236 Albion Road
Toronto (Elms-Old Rexdale), Ontario
Expansive 3-Bedroom Condo at 236 Albion Road - The Perfect Blend of Space & Connectivity. Welcome to this immaculate, sun-drenched condo offering a rare combination of square footage and modern convenience. This beautifully maintained 3-bedroom, 2-bathroom unit features completely carpet-free flooring and a functional open-concept design ideal for family living. The sprawling living and dining area is anchored by large windows that flood the space with natural light, leading out to a private open balcony with unobstructed views. The modern kitchen is designed for efficiency, boasting ample cabinetry, generous counter space, and room for casual dining. The massive primary retreat easily accommodates a king-sized bed and features a large closet and a private 2-piece ensuite for added privacy. Two additional generously sized bedrooms provide versatile space for children, guests, or a home office. Uniquely, this unit offers a dedicated in-suite laundry room with additional storage capacity. Unbeatable Location & Value: Located in the established 'The Elms' neighbourhood, this home offers exceptional value with maintenance fees that include Heat, Water, and Building Insurance (pay only Hydro). Commuters will love the seamless access to Highways 401 and 400, plus TTC transit right at the doorstep connecting to the subway. Nature enthusiasts are just steps from the scenic Humber River Recreational Trail and Weston Golf & Country Club. Enjoy incredible walkability to The Elms Junior Middle School, Melody Village Plaza, No Frills, and Shoppers Drug Mart. Residents of this secure building enjoy premium amenities including a fitness centre, party room, and plenty of visitor parking. A move-in ready opportunity in a thriving community! (id:49187)
420 - 75 Norman Bethune Avenue
Richmond Hill (Beaver Creek Business Park), Ontario
Bright, stylish, and freshly painted, this 1 bedroom condo is ideally situated in one of Richmond Hill's most desirable communities. This well-designed, spacious suite showcases brand new laminate flooring (2025) throughout, along with a fully upgraded kitchen (2025) featuring a brand new fridge and beautiful blacksplash. The upgraded bathroom (2025) adds a contemporary touch to this move-in-ready home.Residents enjoy access to a wide range of upscale amenities, including a fully equipped gym, indoor pool, sauna, party room, guest suite, and 24-hour concierge service. Commuters will appreciate the unbeatable convenience-Highways 404 and 407 are just minutes away, with a newly constructed bridge providing direct access to Highway 404. Public transit is steps from your door, and you're a short drive to shopping centers, restaurants, entertainment, Seneca College, the business hub, and top-ranking schools.Whether you''re a professional, an investor, or seeking a vibrant and convenient lifestyle, this condo checks all the boxes. Don't miss your opportunity to own in this exceptional location! (id:49187)
70 Simmons Street
Vaughan (Elder Mills), Ontario
A prime lot offering outstanding future potential! Situated on a quiet cul-de-sac in the sought-after Elder Mills community, this cozy bungalow is surrounded by custom homes, and offers a rare combination of charm, privacy, and exceptional land value. Set on a generous 73.72 ft x 224.1 ft lot with an existing in-ground pool, the possibilities are truly endless. Whether to enjoy as-is, renovate, or explore future redevelopment potential. Steps from the exciting new community development "The Towns of Rutherford Heights," this property presents an ideal opportunity for end-users, builders, or investors alike. Minutes to Highways 27, 7, 50, and the 400-series highways, with nearby shopping, dining, transportation, and schools. A prime opportunity in a rapidly developing area. *Sewer connection fully paid and available for hookup. (id:49187)
415 - 15277 Yonge Street
Aurora (Aurora Village), Ontario
This Beautifully maintained one-bedroom condo offers 10-foot ceilings, hardwood floors, and abundant natural light. The modern kitchen features granite countertops, stainless steel appliances, a breakfast bar, and tile backsplash. The spacious bedroom includes a walk-in closet and semi-ensuite bath and a private balcony. Freshly painted and move-in ready, the unit includes one underground parking space. Residents have access to an impressive range of amenities, including a concierge, fitness centre, party room, dog wash station, bicycle storage, and ample visitor parking. Great Location, Short walk to transit, Short drive to 404 and Go Train. One Parking Spot Included, Additional Parking Spots are available for rent. (id:49187)
12 Castlemore Avenue
Markham (Berczy), Ontario
Cozy and Bright 4 Bedroom Detached Home Located In Prestigious Berczy Community. Efficient Layout. Finish Bsmt W/2 Bedrm+3Pc Bath. Hard Wood Floor Throughout Main. Open Concept Living/Dining. Family Rm Gas Fireplace. Granite Kitchen Counter Top W/Backsplash; Breakfast Rm W/O To Yard. Master Room W/I Closet +4Pc Ensuite. Move-in ready for the Top Ranking Castlemore PS & Pierre Elliott Trudeau HS. (id:49187)
220 Barrie Street
Essa (Thornton), Ontario
Welcome to this charming century home, where soaring 9-foot ceilings and timeless character create an inviting first impression. Rich with history and warmth, the home showcases unique brick flooring, one-of-a-kind tin ceilings, and classic wood mouldings. The kitchen is full of old-world charm, featuring custom wood-detailed ceilings, craftsman-style cabinetry, and abundant natural light. Just off the kitchen, the cozy dining room with heated floors offers the perfect setting for family meals and intimate gatherings. The bright and welcoming living room highlights hardwood floors and elegant California shutters, blending comfort with style. Completing the main floor is a spacious 4-piece bathroom with heated floors, a separate shower, and a luxurious bubble tub. An added convenience the main floor laundry room provides direct access to the backyard oasis-ideal for both everyday living and entertaining. Upstairs, the spacious primary bedroom features a private 2-piece ensuite and an oversized attached den, perfect for a home office, reading nook, or walk-in closet. Two additional well-sized bedrooms complete the upper level, offering flexibility for family or guests. Step outside to the true showpiece of the property: an expansive backyard oasis. Enjoy a thoughtfully designed courtyard, tranquil water feature, mature gardens, and towering trees. For hobbyists or outdoor enthusiasts, the impressive 24' x 20' workshop provides endless possibilities-ideal for storing toys and tools, or transforming into a studio or creative retreat. Located just minutes from local amenities and a short drive to Barrie or Innisfil, this home seamlessly blends rural charm with modern convenience. And as a delightful bonus, you're only a short walk to the beloved local ice cream parlour and community centre.Recent updates include: Main House Roof (2025/2022), House, Workshop Roof (2022), Hot Water Tank (Owned, 2023), Painted Workshop (2025), Gas Furnace (2021) (id:49187)
60 Snedden Avenue
Aurora (Bayview Wellington), Ontario
This beautifully 2000 sq. ft. maintained 4 bedroom 3 bathroom home is located in ont of the most desireable areas of Aurora. Offers a brightr open concept living with generous space for the whole family. Featuring a functional layout, well sized bedrooms including a primary with ensuite, and a finished basment. Close to schools, parks, shops, and Go Station-A must see opportunity!! (id:49187)
Main - 952 Coxwell Avenue
Toronto (East York), Ontario
This well appointed unit features an oversized kitchen with generous cupboard space and stainless steel appliances including a gas range fridge and dishwasher. Enjoy exclusive use of a private west facing rear deck that is perfect for afternoon sun. Located in a highly walkable area you are just minutes from bars restaurants convenience stores the LCBO and everyday essentials. The central location offers quick highway access for easy commuting downtown or out of town along with excellent transit options including a nearby subway station or a short bus ride away. Utilities and parking included. (id:49187)
3606 - 2033 Kennedy Road
Toronto (Agincourt South-Malvern West), Ontario
Great opportunity to Lease this one bedroom plus den/study. Open concept condo unit with additional space for office or work area or additional sitting space. North East view that offers plenty of Light throughout. Open concept design that is perfect for a young family or downsizing. Functional layout with modern Kitchen and Built-in appliances. Carper-free with Laminate floor throughout. Conveniently Located to all desired convenience; Hwy 401, Kennedy Commons, Few minutes to Scarb. Town Centre, Public transportation, and Schools. (id:49187)
Main - 36 Melchior Drive
Toronto (West Hill), Ontario
Perfect Family Home! This all brick bungalow features 3 spacious bedrooms, brand new flooring, and convenient location close to TTC, shops, UofT Scarborough Campus, Go Station, Hospitals, and more! Tenant is responsible for 60% utilities (id:49187)
134 Canongate Trail
Toronto (Steeles), Ontario
Welcome to 134 Canongate Tr! *Prestigious Kennedy Ps & Dr Norman Bethune Ci School Districts * Fully Upgraded House. Two Master En-Suite. Upgraded Wash Room Corian Vanity, Storm Door For Both Main Floor And Basement. Separate Entrance To Well Functional Two Bedroom Legal Basement Apt. Hardwood Floor Through Main And Second Floor. (id:49187)
24 Bond Street Unit# D
Brantford, Ontario
Bright townhouse for lease with 3 bedrooms, 2 bathrooms, a garage and a backyard patio! All major appliances included. Located in the heart of Brantford, close to the hospital, grocery shopping, Tim Horton's and easy access to the 403. Book your showing today! (id:49187)

