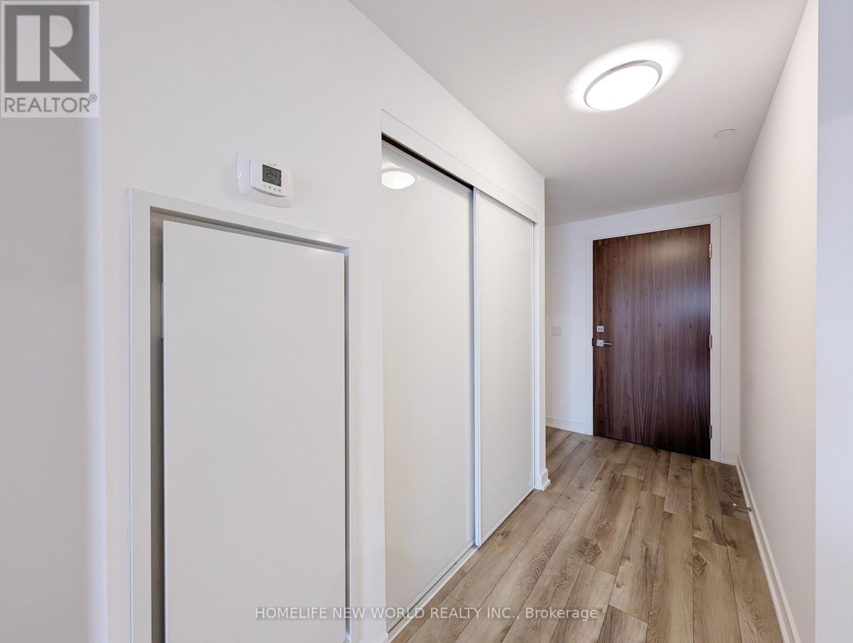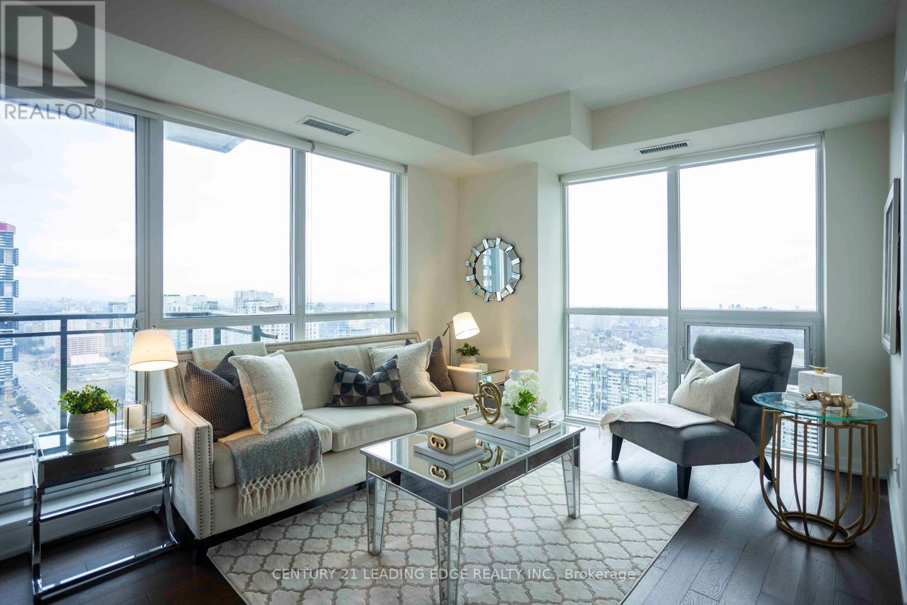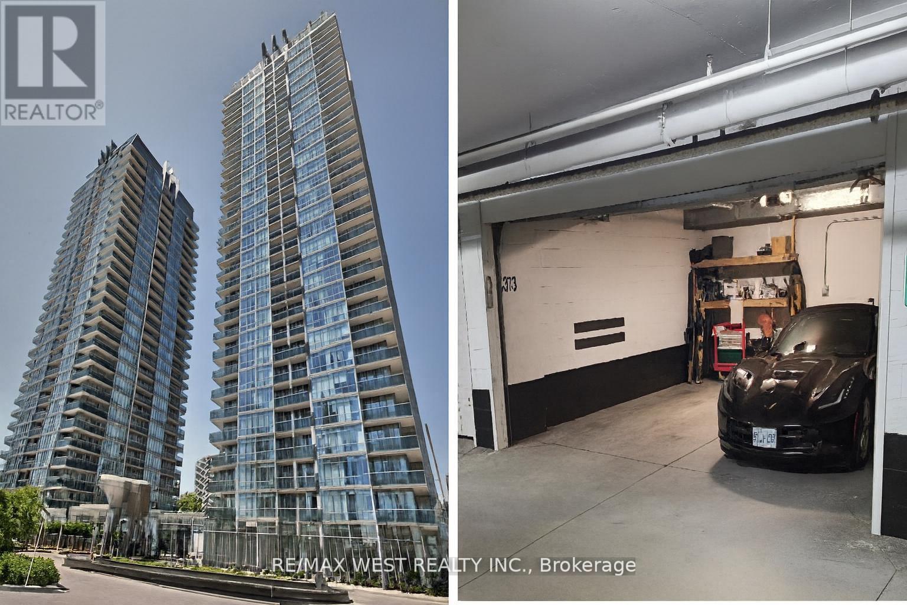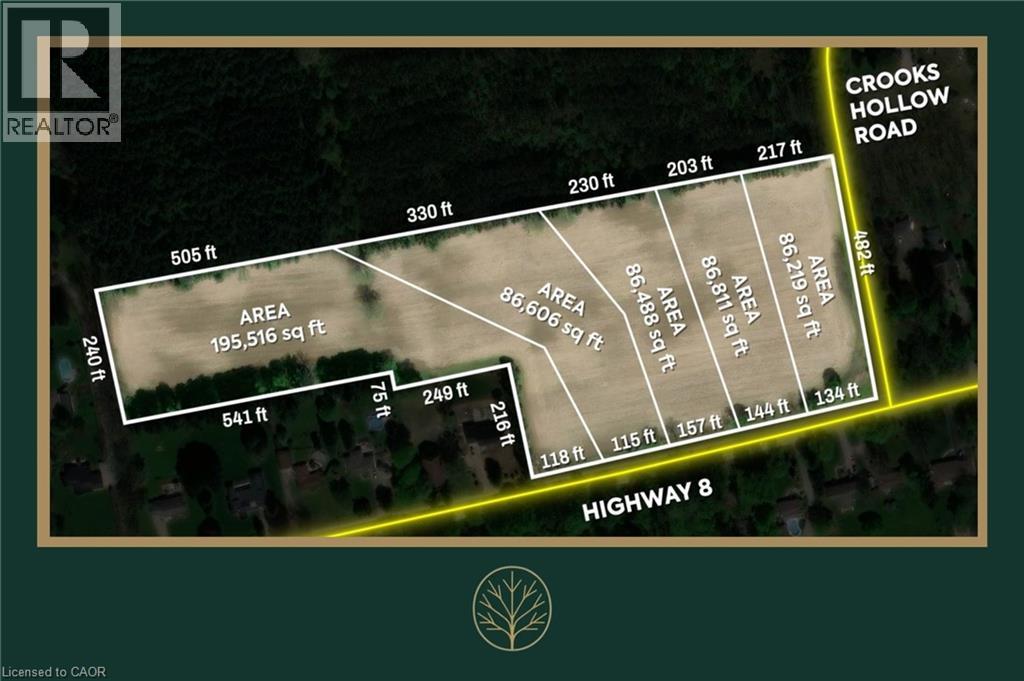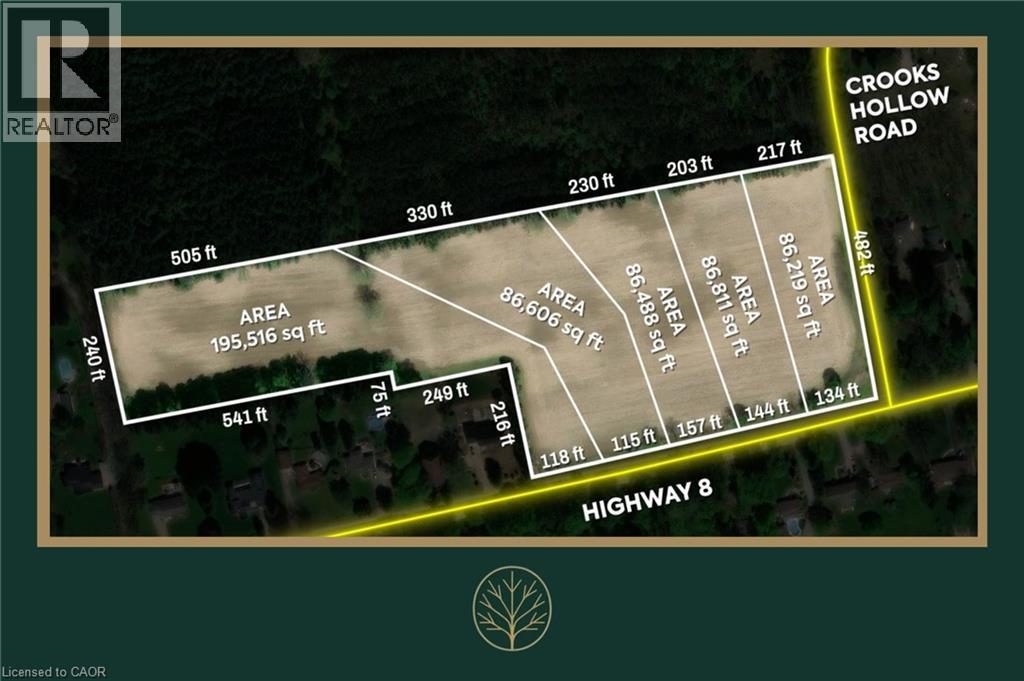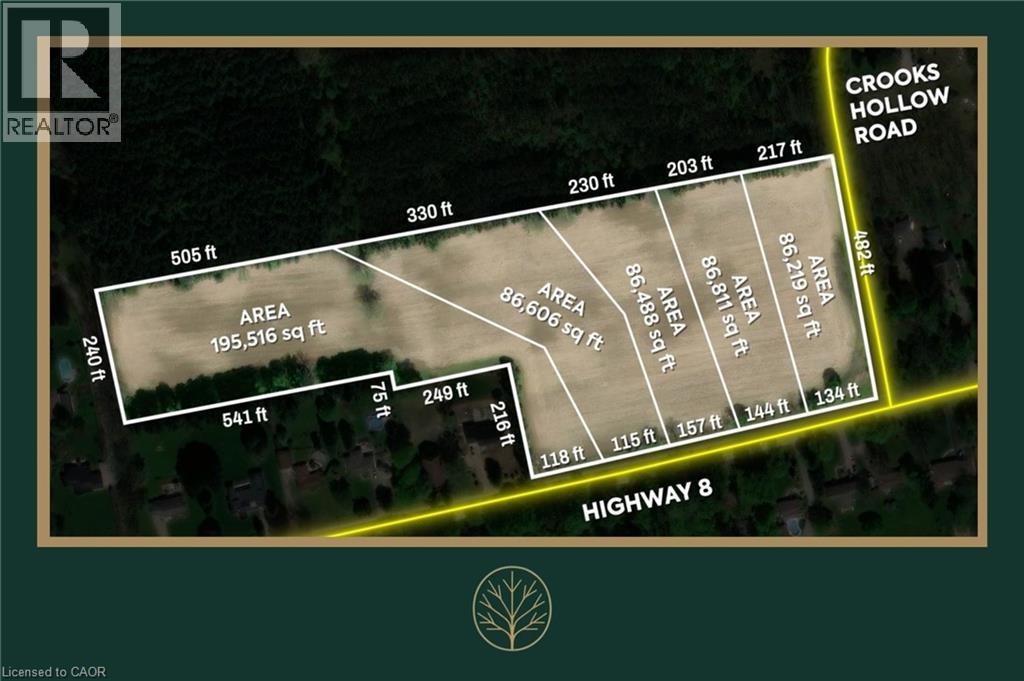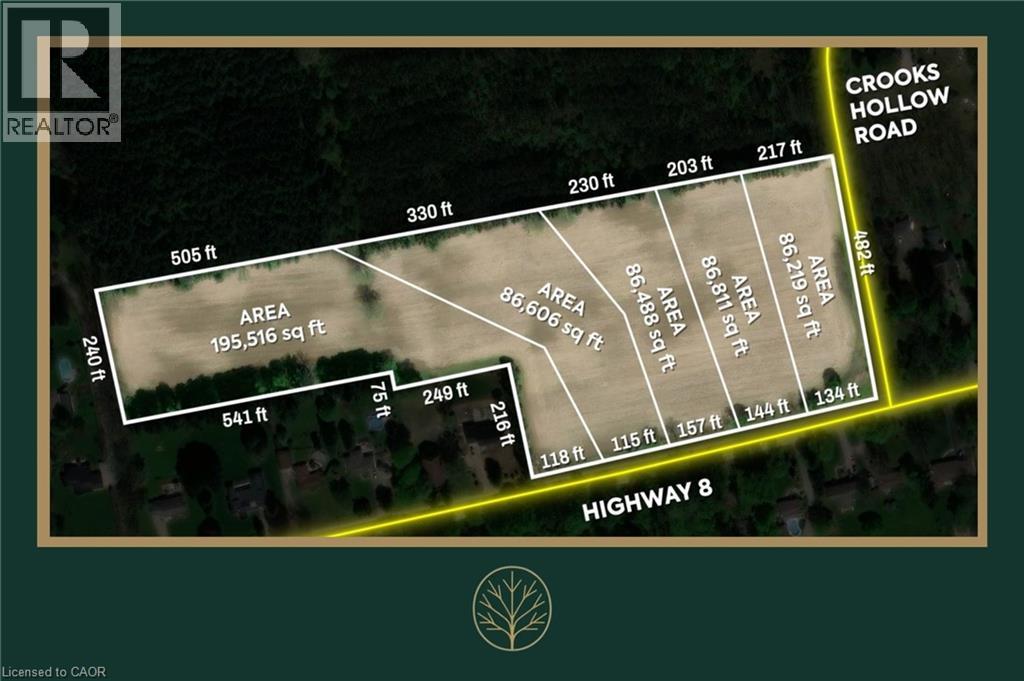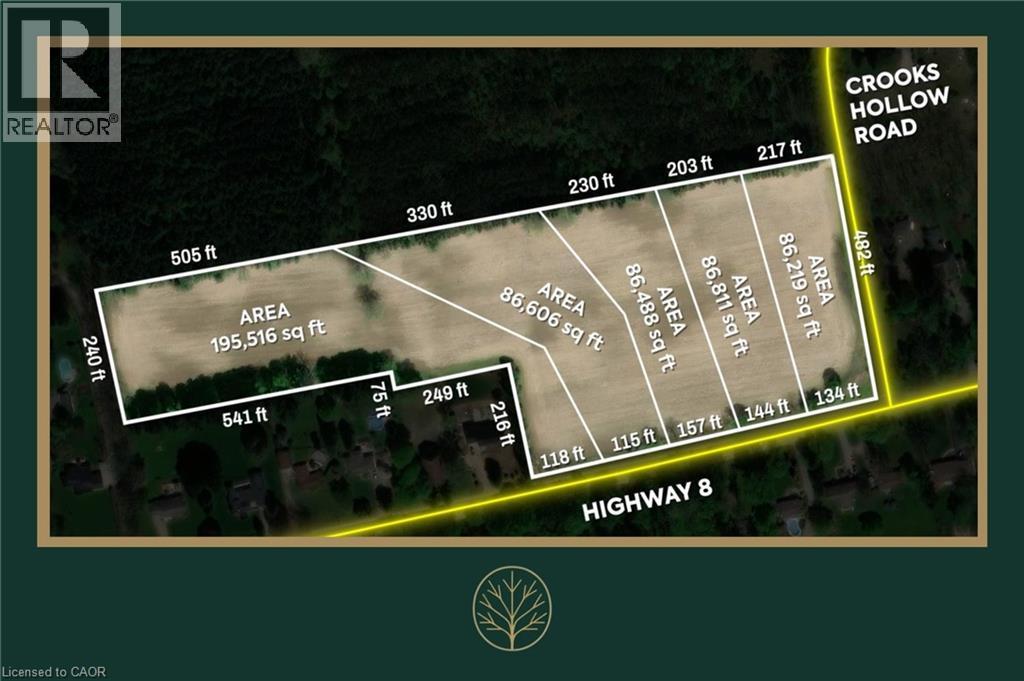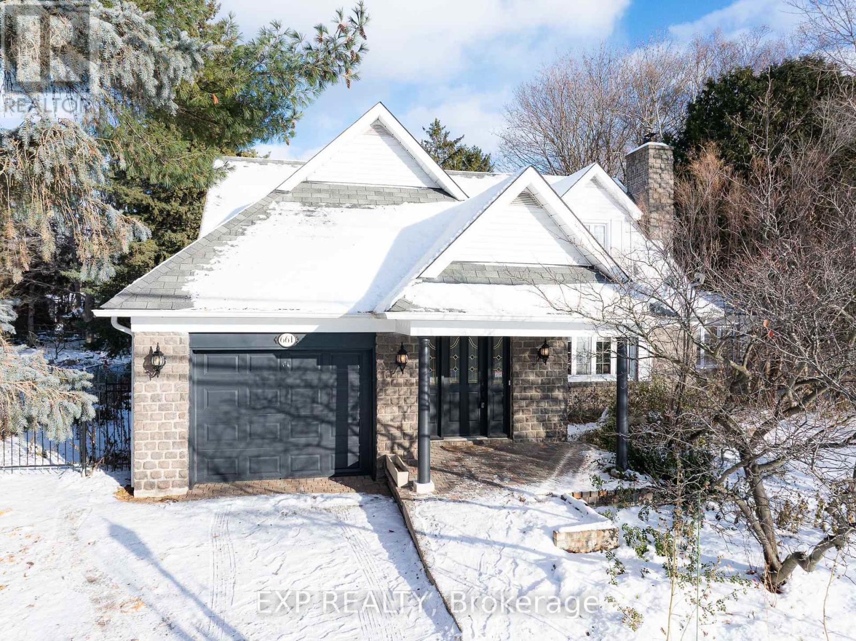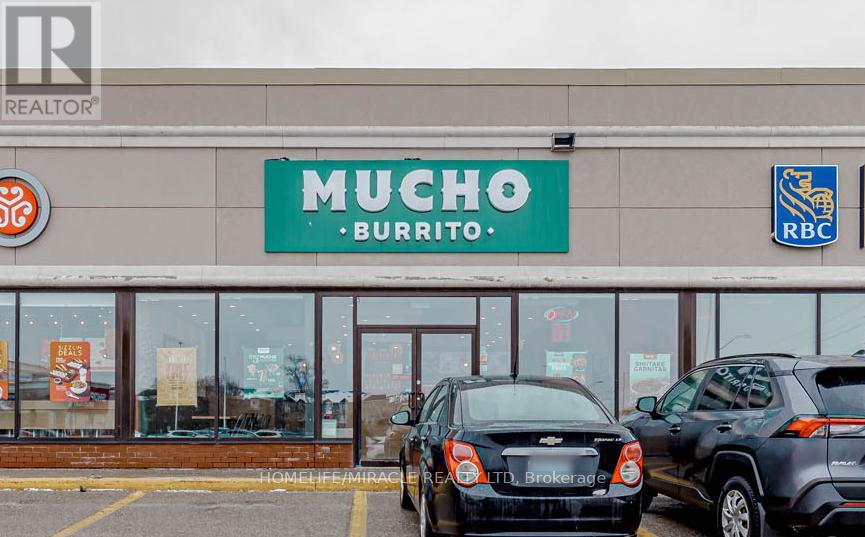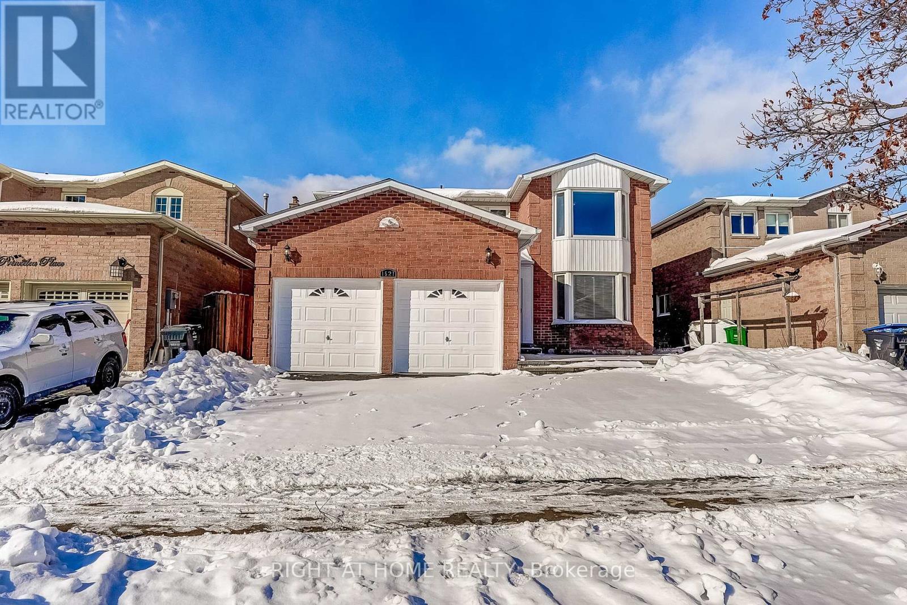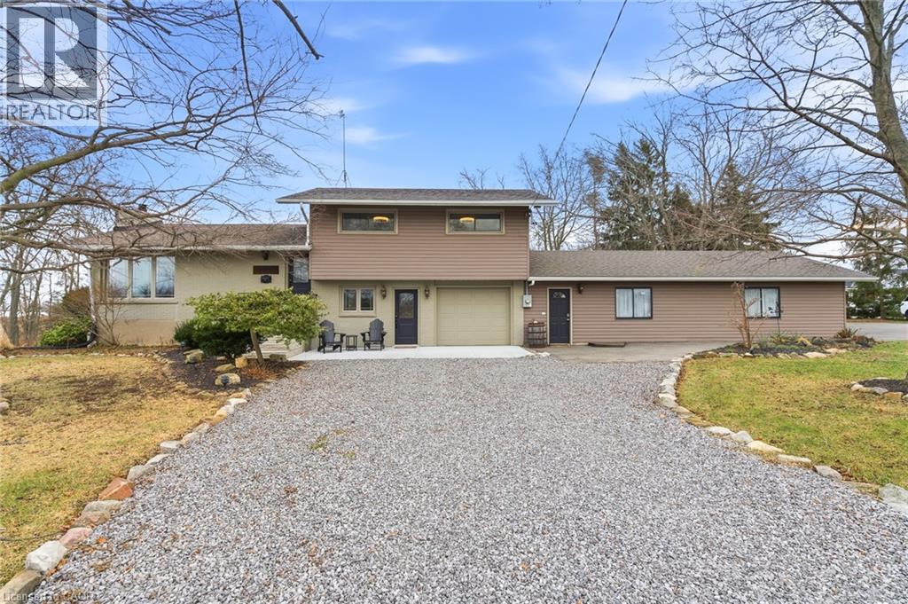404 - 665 Queen Street E
Toronto (South Riverdale), Ontario
This Sun-Filled Loft-Like Space Offers Generous 800 Sq Ft with 2 Bedrooms and 2 Full Bathrooms plus 80 Sq Ft Balcony. Stunning Open-Concept Layout with A European Kitchen, Quartz Counters and Integrated Modern Appliances. A Sizeable Island Offers Extra Countertop Space. Perfect for Entertaining Guests with Extra Seating. Prime Bedroom With Ensuite Bath and 2nd Bedroom Featuring Glass Sliding Door. 9 Feet Exposed Concrete Ceiling & Floor-To-Ceiling Windows. Pot lights And Additional Lights Fixtures Have Just Been Installed. Bright & Spacious!! 1 Locker Included For Extra Storage. Spectacular Shared Amenities: Rooftop Pool, Full Sized Gym, BBQ, Billiard, Party Room, Guest Suites, etc. Steps To Queen Streetcar, Restaurants, Cafe's & DVP. (id:49187)
3709 - 510 Curran Place
Mississauga (City Centre), Ontario
Experience elevated living in this **bright and sun-filled 893 sq. ft. luxury 2-bedroom, 2-bathroom condo** featuring a **panoramic, unobstructed southwest lake view that will never be compromised**. Floor-to-ceiling windows and a private balcony flood the space with natural light while showcasing breathtaking, forever views.Designed for both comfort and style, the open-concept layout is complemented by **stainless steel appliances, granite countertops**, ideal for end-users and investors alike.Located in the **heart of the Square One district**, enjoy unmatched walkability to Celebration Square, Central Library, YMCA, Square One Shopping Centre, Living Arts Centre, schools, places of worship, and public transit.Residents enjoy access to **premium building amenities, including a fitness centre, gym, indoor pool, sauna, jacuzzi, party room, billiards, and media room**.Move-in ready with a view that truly lasts forever (id:49187)
2906 - 88 Park Lawn Road
Toronto (Mimico), Ontario
A rare expansive luxury suite featuring a PRIVATE 2 CAR GARAGE, FULLY EV-READY WITH HYDRO ROUGH-IN. This spacious 2-bedroom plus large den, 2-bath residence offers the comfort of 1,330 sq ft of exclusive designer living space and a 120 sq ft private terrace with unobstructed views of Lake Ontario, the city, and the Toronto skyline. Floor-to-ceiling windows and 10-foot ceilings flood the home with natural light. The open-concept layout includes a modern kitchen with premium appliances, a spa-like primary ensuite, and a versatile den ideal for a home office or third bedroom. Located in a prestigious building with over 30,000 sq ft of resort-style amenities, a marble lobby, 24-hour concierge. TAXES AND CONDO FEES PAID TILL 2027 (id:49187)
200 Highway 8 Unit# 5 Lot
Flamborough, Ontario
Welcome to Greensville Estates located at 200 Highway 8. This is a remarkable development opportunity perched at the top of the escarpment. This expansive property has already been approved and zoned for the creation of 5 estate size, residential lots. Each parcel offers large building envelopes and long set backs from the road with peaceful green space in behind. Bring your own design, work with one of our preferred builders, or bring your own builder. Surrounded by protected conservation lands, lakes and rivers and some of the best hiking and biking trails in Ontario. With downtown Dundas just minutes away, you’re close to great restaurants, shops, golf and more, all while being tucked into this nature lover’s paradise. Greensville Estates is ideally positioned near Dundas’ most celebrated natural amenities, including Crooks Hollow Conservation Area, Dundas Valley trails, Christie Lake, and iconic escarpment lookouts. Residents enjoy a rare blend of privacy and outdoor beauty. Greensville Estates offers a blank canvas with plenty of potential. (id:49187)
200 Highway 8 Unit# 4 Lot
Flamborough, Ontario
Welcome to Greensville Estates located at 200 Highway 8. This is a remarkable development opportunity perched at the top of the escarpment. This expansive property has already been approved and zoned for the creation of 5 estate size, residential lots. Each parcel offers large building envelopes and long set backs from the road with peaceful green space in behind. Bring your own design, work with one of our preferred builders, or bring your own builder. Surrounded by protected conservation lands, lakes and rivers and some of the best hiking and biking trails in Ontario. With downtown Dundas just minutes away, you’re close to great restaurants, shops, golf and more, all while being tucked into this nature lover’s paradise. Greensville Estates is ideally positioned near Dundas’ most celebrated natural amenities, including Crooks Hollow Conservation Area, Dundas Valley trails, Christie Lake, and iconic escarpment lookouts. Residents enjoy a rare blend of privacy and outdoor beauty. Greensville Estates offers a blank canvas with plenty of potential. (id:49187)
200 Highway 8 Unit# 3 Lot
Flamborough, Ontario
Welcome to Greensville Estates located at 200 Highway 8. This is a remarkable development opportunity perched at the top of the escarpment. This expansive property has already been approved and zoned for the creation of 5 estate size, residential lots. Each parcel offers large building envelopes and long set backs from the road with peaceful green space in behind. Bring your own design, work with one of our preferred builders, or bring your own builder. Surrounded by protected conservation lands, lakes and rivers and some of the best hiking and biking trails in Ontario. With downtown Dundas just minutes away, you’re close to great restaurants, shops, golf and more, all while being tucked into this nature lover’s paradise. Greensville Estates is ideally positioned near Dundas’ most celebrated natural amenities, including Crooks Hollow Conservation Area, Dundas Valley trails, Christie Lake, and iconic escarpment lookouts. Residents enjoy a rare blend of privacy and outdoor beauty. Greensville Estates offers a blank canvas with plenty of potential. (id:49187)
200 Highway 8 Unit# 2 Lot
Flamborough, Ontario
Welcome to Greensville Estates located at 200 Highway 8. This is a remarkable development opportunity perched at the top of the escarpment. This expansive property has already been approved and zoned for the creation of 5 estate size, residential lots. Each parcel offers large building envelopes and long set backs from the road with peaceful green space in behind. Bring your own design, work with one of our preferred builders, or bring your own builder. Surrounded by protected conservation lands, lakes and rivers and some of the best hiking and biking trails in Ontario. With downtown Dundas just minutes away, you’re close to great restaurants, shops, golf and more, all while being tucked into this nature lover’s paradise. Greensville Estates is ideally positioned near Dundas’ most celebrated natural amenities, including Crooks Hollow Conservation Area, Dundas Valley trails, Christie Lake, and iconic escarpment lookouts. Residents enjoy a rare blend of privacy and outdoor beauty. Greensville Estates offers a blank canvas with plenty of potential. (id:49187)
200 Highway 8 Unit# 1 Lot
Flamborough, Ontario
Welcome to Greensville Estates located at 200 Highway 8. This is a remarkable development opportunity perched at the top of the escarpment. This expansive property has already been approved and zoned for the creation of 5 estate size, residential lots. Each parcel offers large building envelopes and long set backs from the road with peaceful green space in behind. Bring your own design, work with one of our preferred builders, or bring your own builder. Surrounded by protected conservation lands, lakes and rivers and some of the best hiking and biking trails in Ontario. With downtown Dundas just minutes away, you’re close to great restaurants, shops, golf and more, all while being tucked into this nature lover’s paradise. Greensville Estates is ideally positioned near Dundas’ most celebrated natural amenities, including Crooks Hollow Conservation Area, Dundas Valley trails, Christie Lake, and iconic escarpment lookouts. Residents enjoy a rare blend of privacy and outdoor beauty. Greensville Estates offers a blank canvas with plenty of potential. (id:49187)
661 Blair Road
Ottawa, Ontario
Located in the prestigious ROTHWELL HEIGHTS, this BEAUTY showcases an exceptional collection of THOUGHTFUL UPGRADES throughout. Recent enhancements include KITCHEN, MAIN FLOOR BATHROOM, DEN, FAMILY ROOM (2016), BASEMENT, UPPER BATH (2025), FRONT METAL GATES SANDBLASTED AND PAINTED (2025), EXTERIOR PAINT (2025), AND BACKYARD DECK (2024), creating a home that is both MODERN AND FUNCTIONAL. Set on a 75x175 LOT with LOW-MAINTENANCE PERENNIALS, STRIKING CURB APPEAL, and PRIVACY FROM MATURE TREES, the home impresses from the moment you arrive. The MAIN FLOOR features a SPACIOUS BEDROOM WITH FULL BATHROOM on one side, ideal as a PRIMARY BEDROOM OR IN-LAW SUITE, while the other side opens to a BRIGHT OPEN-CONCEPT LIVING, DINING, AND KITCHEN AREA. The KITCHEN boasts OFF-WHITE CABINETRY, A LARGE ISLAND, QUARTZ COUNTERS, STAINLESS STEEL APPLIANCES, and FULLY UPDATED LIGHTS through-out, seamlessly flowing into the DINING AREA WITH FLOOR-TO-CEILING WINDOWS AND DOUBLE PATIO DOORS leading to a MASSIVE NEW DECK WITH SCENIC VIEWS, bathing the space in sunlight and offering FOUR-SEASON BEAUTY. A WELL-POSITIONED OFFICE and SPACIOUS FAMILY ROOM complete this level. Upstairs, enjoy TWO GENEROUS BEDROOMS and a NEWLY RENOVATED FIVE-PIECE BATHROOM, while the FINISHED BASEMENT features TWO ADDITIONAL BEDROOMS, A FULL BATH, OPEN RECREATION SPACE, and a WALKOUT ENTRANCE TO THE BACKYARD, ideal for a teenager retreat OR INCOME-GENERATING UNIT. Combining ELEGANT FINISHES, SIGNIFICANT UPGRADES, and SPACIOUS DESIGN, this home presents a rare opportunity to experience THE BEST OF ROTHWELL HEIGHTS LIVING. (id:49187)
320 Harwood Avenue
Ajax (South West), Ontario
MUCHO BURRITO Business in Ajax, ON is For Sale. Located at the busy intersection of Bayly St W / Harwood Ave S, Surrounded by fully residential neighbourhoods. Close to schools, highways, offices, banks, and major big-box stores. Operating since 2014 with strong sales and growth potential. Avg. Monthly Sales: $53,650, Rent: $8721.71/m incl. TMI. Lease Term: Existing till May 2026 + 5 + 5 years option to renew, Royalty: 6%, Advertising: 4%, 68 seating with Turnkey operation. This store has been FULLY Renovated as per Franchisor requirements in Sept 2024 (id:49187)
1527 Princelea Place
Mississauga (East Credit), Ontario
Exceptionally spacious and versatile 5-bedroom detached home with incredible income potential! This well maintained property features two self-contained basement units, each with 2 bedrooms, private entrances, and full kitchens-ideal for extended family, rental income, or mortgage support. Live comfortably in the main home while the basement units generate a significant portion of your mortgage payment. Perfect for investors or large families seeking flexibility and financial freedom. Located in a desirable neighborhood close to schools, transit, and amenities. Don't miss this rare opportunity to own a multi-income property in a prime location. This expansive and exceptionally spacious home offers the perfect blend of comfort, functionality, and income potential. Featuring 5 generously sized bedrooms, including two with private ensuites, the main residence is ideal for a large or growing family. The oversized kitchen provides ample room for cooking, gathering, and entertaining, while the beautiful family room with a wood-burning fireplace creates a warm and inviting space to relax. Adding tremendous value are two self-contained basement units, each offering 2 bedrooms, with separate shared laundry for downstairs tenants-perfect for extended family, guests, or rental opportunities. With abundant living space throughout and excellent income potential, this home is an outstanding option for a large family seeking comfort and flexibility, or for homeowners looking to offset expenses with additional rental income. Great for investors (id:49187)
3319 Twenty First Street
Lincoln, Ontario
Discover the epitome of wine country elegance at 3319 Twenty First Street in Jordan. Perfectly situated on a sprawling 1.34-acre parcel, this home offer panoramic views of rolling vineyards and is just minutes from highway and historic charm of Jordan Village and the natural beauty of Ball's Falls. The interior is headlined by an expansive open-concept living area, creating a bright and airy flow. The Chef's kitchen boasts a gas stove, built-in oven, side-by-side fridge/freezer, farmers sink and a large island for preparing your favourite meals for family and friends. The home features 4 spacious bedrooms and 2 bathrooms, including a primary retreat with a 5-piece bath and ensuite privileges. Multi-generational families will appreciate the lower-level suite, featuring its own bedroom and family room - ideal for in-law setup. The ground floor entry level houses plenty of storage, laundry, a 4 piece bath and a secondary flex room with electric fireplace and garage door for seamless indoor-outdoor lifestyle. The outdoor experience is unmatched; enjoy your morning coffee in the three-season screened in porch, or retreat to the backyard oases featuring a heated saltwater pool, custom deck, and pool bar. As evening falls, choose between the expansive bonfire pit for large gatherings or the smaller, intimate fire pit area perfectly suited for family time under the stars. A standout feature is the 17ft x 11ft red barn with a versatile loft, electricity and water - perfect for a studio or workshop or storing your equipment and toys. And for the pets in your life, a full perimeter invisible fence will keep them safe and able to roam. (id:49187)

