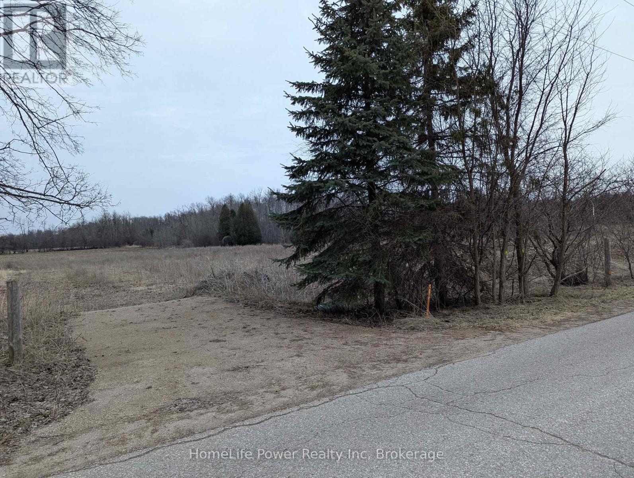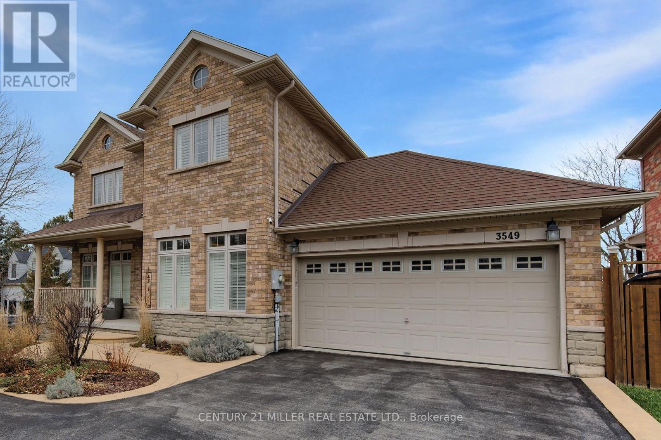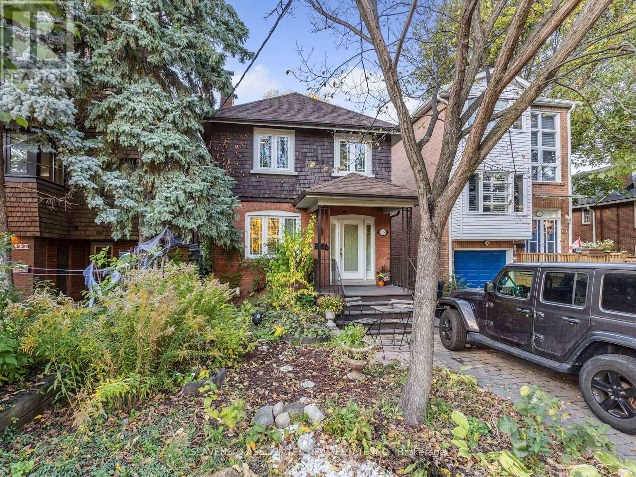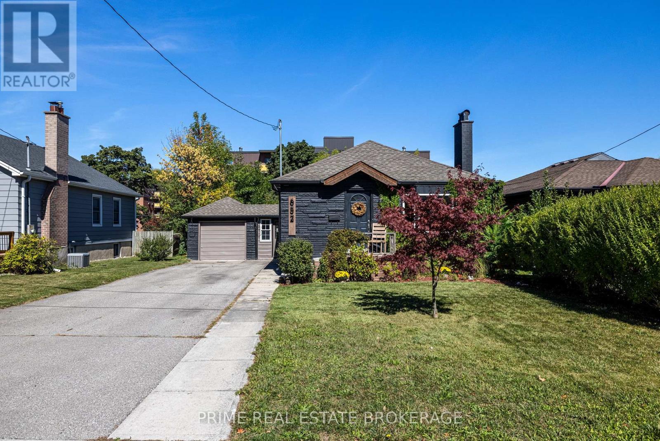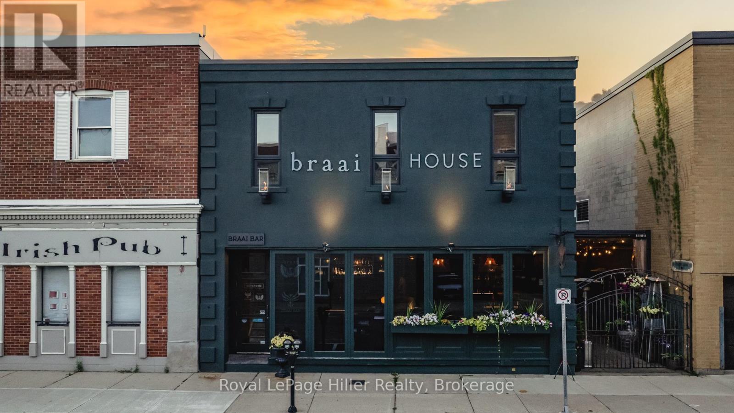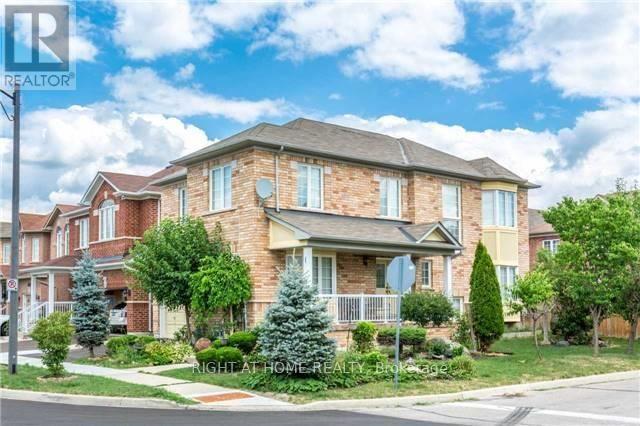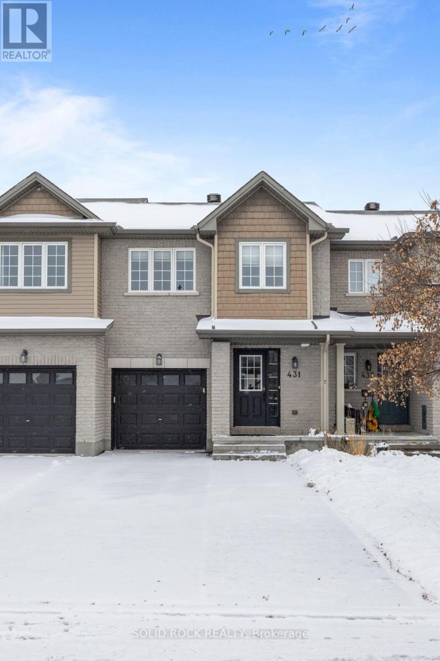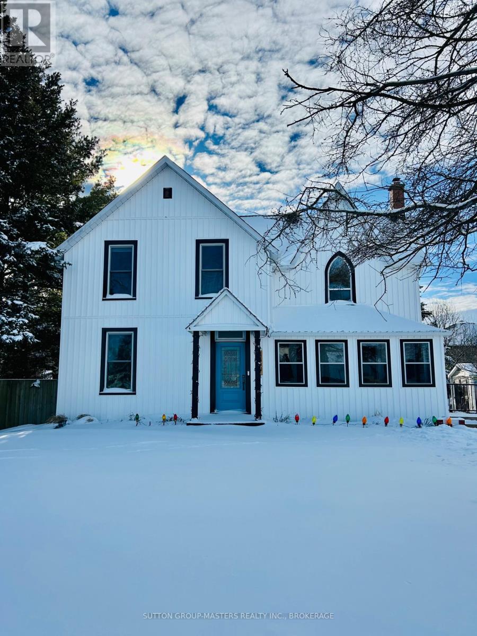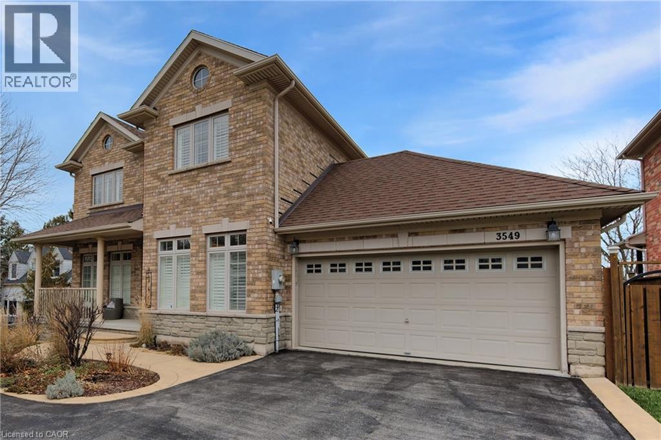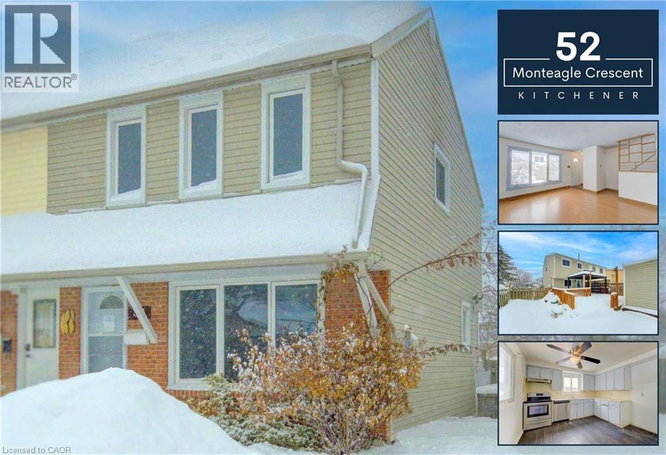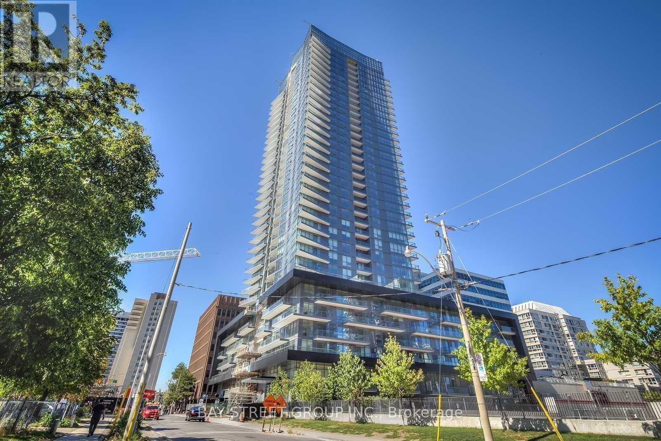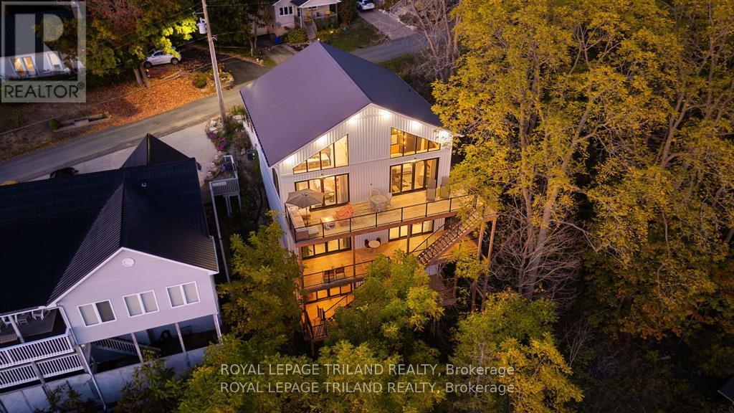7151 Schaefer Road
Guelph/eramosa, Ontario
Rare opportunity to build your Dream home in the Country on a cleared 1.36 Acre Lot, but still have the convenience of being an easy drive to Kitchener, Waterloo or Guelph. Property is Site Plan Approved, Lot Grading Plan is complete. Gas & Hydro are both at the lot line. (id:49187)
3549 King Street
Lincoln (Lincoln-Jordan/vineland), Ontario
Exceptional four-bedroom executive residence, impeccably appointed and truly move-in ready. An ideal balance of luxury, comfort, and location, this home is perfectly suited for growing families while also presenting an outstanding opportunity for short-term rental or investment use. The bright, open-concept main level is designed for effortless living and entertaining, featuring a seamless flow of well-proportioned spaces filled with natural light. Step outside to enjoy your morning coffee on the covered deck, where elevated views overlook the beautifully landscaped grounds. Fully finished lower level extends the living space and features a walk-out at grade to a private, fully fenced backyard complete with a pool-an inviting retreat. Situated in the heart of Vineland, this property is surrounded by a community rich in history and natural beauty. Originally settled by Mennonites from Pennsylvania and known as Orange Center, Vineland was officially named in 1894 and flourished with the establishment of the Vineland Experimental Farm. t remains a cornerstone of tender fruit farming and winemaking within the Niagara Region, celebrated for its vineyards, farms, and boutique wineries. Directly across from the home lies Kacaba Vineyards Winery, set on prime grape-growing acreage along the Niagara Escarpment Bench. The escarpment's dramatic landscape offers breathtaking scenery, year-round hiking, and sweeping views across the lake on clear days, extending all the way to the Toronto skyline. The winery's picturesque entrance, framed by Niagara ledge rock and sugar maples, exemplifies the charm of this remarkable setting. Renowned dining further enhances the appeal, with Lincoln's Restaurant Pearl Morissette earning two Michelin Stars along with the prestigious Michelin Green Star for sustainable gastronomy. This sought-after destination underscores the area's reputation as one of the most desirable and preserved locations on the Niagara Escarpment. (id:49187)
226 Broadway Avenue
Toronto (Mount Pleasant East), Ontario
Superb midtown home ideally located between Sherwood Park and Davisville Village, offering exceptional value as a move-in-ready property at an attractive price point. Once-in-a-lifetime opportunity in midtown, combining location, lifestyle, and outstanding functionality. The open-concept main floor is bright and welcoming, featuring hardwood floors and an updated kitchen with granite countertops, stainless steel appliances, and a centre island designed for both everyday living and entertaining. The dining area offers a walkout to a spacious deck and fenced backyard-perfect for outdoor dining and summer gatherings. The primary bedroom retreat includes a walk-in closet and private ensuite; excellent closet space throughout the home provides storage that is both practical and rare for a property of this size and location. The finished lower level features a separate entrance and offers excellent flexibility as a possible in-law suite, home office, or guest accommodation. One-car parking adds everyday convenience. Enjoy a highly walkable lifestyle with steps to TTC, top-rated schools such as North Toronto, parks, shops, and restaurants, as well as easy access to the new Mt. Pleasant/Eglinton LRT. A truly exceptional opportunity to own a turnkey home in one of Midtown Toronto's most desirable neighbourhoods. (id:49187)
652 Percy Street
London South (South G), Ontario
In Wortley Village, the streets are lined with trees, tales, and treats. Located in the heart of Old South, 652 Percy Street offers a walkable lifestyle in one of the city's most desirable neighbourhoods. Start your day at Locomotive Espresso, enjoy local favourites like the Wortley Roadhouse and Rebel Layne, and spend your evenings strolling the charming streets that define this tight-knit community. This 2-bedroom, 2-bath home offers comfortable living with great potential. The freshly painted kitchen adds a bright, updated touch, while the large backyard provides plenty of space for entertaining, gardening, or future possibilities. The basement, offering a newly renovated space, adding additional living space and value to the home. Whether you're a first-time buyer, down-sizer, or investor, this home delivers character, community, and opportunity in one exceptional location. (id:49187)
34 Brunswick Street
Stratford, Ontario
Rare downtown Stratford investment offering two fully built, turnkey commercial restaurant spaces under one roof at 34 Brunswick St. Priced for today's market, this asset delivers exceptional flexibility for investors, owner-operators, or hospitality entrepreneurs seeking income, control, and long-term upside in a proven dining and tourism district.The property supports multiple acquisition strategies: lease both restaurants for stabilized income, operate one and lease the other, or owner-occupy and operate both concepts. Each space is fully equipped and operational, eliminating build-out risk, construction delays, and startup uncertainty. Licensed for Approx. 210-guests total with elegant bar seating throughout.Both restaurant spaces are professionally designed to sophisticated, destination-level standards, offering distinct and layered dining experiences. The main floor features refined interior dining complemented by a covered Euro-style alley patio, creating an inviting year-round setting for casual or polished service.The second level provides multiple elevated experiences, including a luxurious cocktail bar and a spectacular interactive chef's bar counter showcasing open-fire cooking and wood-fired pizza preparation. Seating includes cozy round tables, flexible group arrangements, and layouts that easily adapt to varying party sizes while preserving ambiance and flow. A standout feature is the elevated two-tier rear deck, offering a more relaxed, casual option for afternoon lunches or informal dinners, balancing the refined interior dining environment.Overall, the property delivers immersive, high-quality hospitality spaces supported by well-crafted menus and thoughtful design. Equally suitable as a turnkey restaurant investment or a platform for entrepreneurs to introduce their own concept, style, and flavour. A compelling opportunity to acquire a flexible, income-capable hospitality asset in Stratford's downtown core. (id:49187)
1074 Mccuaig Drive
Milton (Cl Clarke), Ontario
On a premium Corner lot, beautiful, well maintained home close to schools, parks and shopping in a family neighborhood. 9 Ft ceilings on the main level with finished basement with a separate basement entrance. Hardwood Stairs, Professionally designed kitchen, 4 bedrooms and 4 bathrooms. Large backyard includes Interlock Patio, a shed and a garden area. The finished basement with a kitchen, 3-piece bath, laminate floors, The fully fenced backyard, basement on rent already generating an extra income. (id:49187)
431 Haresfield Court
Ottawa, Ontario
Welcome to a bright, move-in ready townhouse in the heart of Riverside South, one of Ottawa's most desirable and fast-growing communities. This well-kept home offers a functional layout with generous natural light, a spacious kitchen with centre island, stainless steel appliances, and plenty of storage. The open-concept living and dining area makes entertaining effortless. Upstairs, you'll find well-sized bedrooms and a comfortable primary suite. The partially finished basement extends your living space with a cozy gas fireplace-perfect for movie nights or a family retreat. Outside, enjoy a 3 parking space driveway, attached garage, and a low-maintenance backyard that's ideal for year-round living. Location highlights: Riverside South is known for its family-friendly environment, access to both English and French schools, nearby parks and shopping, and the LRT expansion that will significantly enhance citywide connectivity. (id:49187)
1177 Woodbine Road
Kingston (North Of Taylor-Kidd Blvd), Ontario
***Charming Century Home with Modern Comforts in a Prime Location*** Step into timeless elegance with this beautifully preserved and thoughtfully updated century home, nestled in one of the most sought-after neighborhoods. Located directly across from Woodbine Park and just minutes from top-rated schools, this 3-bedroom, 2.5-bathroom home is the perfect blend of historic charm and modern convenience. From the moment you arrive, you'll be captivated by the original architectural details and unique character features that tell a story of craftsmanship and history. Recent updates have been carefully integrated to preserve the home's heritage while offering the luxury and functionality today's lifestyle demands. The bright and inviting main floor boasts some original woodwork and cozy living spaces perfect for entertaining or unwinding. The updated kitchen maintains its old-world charm while offering modern appliances and cabinetry. The impressive new ensuite bathroom off the primary bedroom is a true standout, designed with refined finishes, a spacious open shower, a stand-alone tub, and classic touches that honour the home's vintage soul. Step outside into your own private oasis. The expansive deck overlooks a lush, landscaped backyard filled with mature greenery and perfect privacy. Enjoy summers by the inground pool, relax in the hot tub, or host memorable gatherings under the stars. With numerous recent upgrades on both the interior and exterior, this home is move-in ready while still offering the warmth and character that only a true century home can provide. Don't miss your chance to own this exceptional property that effortlessly combines the past and present in one incredible package. (id:49187)
3549 King Street
Vineland, Ontario
Exceptional four-bedroom executive residence, impeccably appointed and truly move-in ready. An ideal balance of luxury, comfort, and location, this home is perfectly suited for growing families while also presenting an outstanding opportunity for short-term rental or investment use. The bright, open-concept main level is designed for effortless living and entertaining, featuring a seamless flow of well-proportioned spaces filled with natural light. Step outside to enjoy your morning coffee on the covered deck, where elevated views overlook the beautifully landscaped grounds. Fully finished lower level extends the living space and features a walk-out at grade to a private, fully fenced backyard complete with a pool-an inviting retreat. Situated in the heart of Vineland, this property is surrounded by a community rich in history and natural beauty. Originally settled by Mennonites from Pennsylvania and known as Orange Center, Vineland was officially named in 1894 and flourished with the establishment of the Vineland Experimental Farm. t remains a cornerstone of tender fruit farming and winemaking within the Niagara Region, celebrated for its vineyards, farms, and boutique wineries. Directly across from the home lies Kacaba Vineyards Winery, set on prime grape-growing acreage along the Niagara Escarpment Bench. The escarpment's dramatic landscape offers breathtaking scenery, year-round hiking, and sweeping views across the lake on clear days, extending all the way to the Toronto skyline. The winery's picturesque entrance, framed by Niagara ledge rock and sugar maples, exemplifies the charm of this remarkable setting. Renowned dining further enhances the appeal, with Lincoln's Restaurant Pearl Morissette earning two Michelin Stars along with the prestigious Michelin Green Star for sustainable gastronomy. This sought-after destination underscores the area's reputation as one of the most desirable and preserved locations on the Niagara Escarpment. (id:49187)
52 Monteagle Crescent
Kitchener, Ontario
Located on a quiet crescent in the well-established Forest Heights neighbourhood, this 3 bedroom, semi-detached home offers over 1,500 sq ft of living space and is an excellent opportunity for buyers looking to bring their own vision and style to life. The main floor features a spacious, light-filled living room, framed by an expansive front window that floods the space with natural light. The bright eat-in kitchen offers generous room for everyday meals and provides direct access to the back deck, creating easy flow for outdoor dining and summer gatherings. Upstairs, you’ll find 3 well sized, bright bedrooms along with a 4pc bathroom, offering a practical and comfortable layout. The partially finished basement includes a large recreation room, providing flexible additional space that can be adapted for a variety of uses. Set on a deep 150 foot lot, the backyard features a deck with pergola and a large shed, ideal for storage, gardening, or even transforming into a fun outdoor retreat. With plenty of room to play, garden, or simply enjoy the sunshine, the outdoor space is full of potential. Situated in a quiet, family-oriented area, the home is within walking distance of Forest Heights Community Centre and playground, and approximately a 15-minute walk to the Forest Heights Library, public pool, and high school. Everyday shopping and amenities are conveniently located at Highland Hills Mall, with additional options at The Boardwalk and Sunrise Shopping Centre. The neighbourhood is close to schools, parks, and trails, while public transit and major highway routes provide easy access throughout the Kitchener-Waterloo area. (id:49187)
1405 - 30 Roehampton Avenue
Toronto (Mount Pleasant West), Ontario
!! Freshly Painted!! Spacious Layout And Sun Filled Fully Furnished Corner Suite. Incredible Open View, In Prime Location At The Heart Of Young And Eglington Centre. Oversized Balcony With Walkout From Both The Living Room And Master Bedroom. Floor To Ceiling Windows, 9Ft Ceilings, Custom Closet Shelving In Master Bedroom. Two Generous Bedrooms, Perfect For Work From Home Space. Steps To Transit, Grocery Stores, Restaurants, Shopping, Parks, And Endless Entertainment. (id:49187)
164 Brayside Street
Central Elgin (Port Stanley), Ontario
This Scandinavian inspired and styled, completely custom built 3 storey ICF home will take your breath away. It's nestled hillside in one of Port Stanley's most prestigious neighborhoods. The views are unparalleled with expansive floor to ceiling windows and doors (10 ft patio doors with transoms) giving way to gorgeous 3 tier deck that expand the entertainment value of the home and provide incredible outdoor living spaces. The main floor primary suite is outfitted with an enormous dressing room and spa-like primary bath including walk-in shower. All three floors are roughed-in for radiant heating in the finished concrete. Laundry is also conveniently located on the main giving way to access and livability for your whole family. The kitchen has a clean sleek design with waterfall countertop at the island, pot filler, gas range and additional seating for five. We are offering up luxurious living, million dollar views and one of the most physically beautiful pieces of South-Western Ontario. Additionally, our blue flag awarded beaches, incredible restaurants, and boutique shopping will have you thrilled to call this masterpiece your home. (id:49187)

