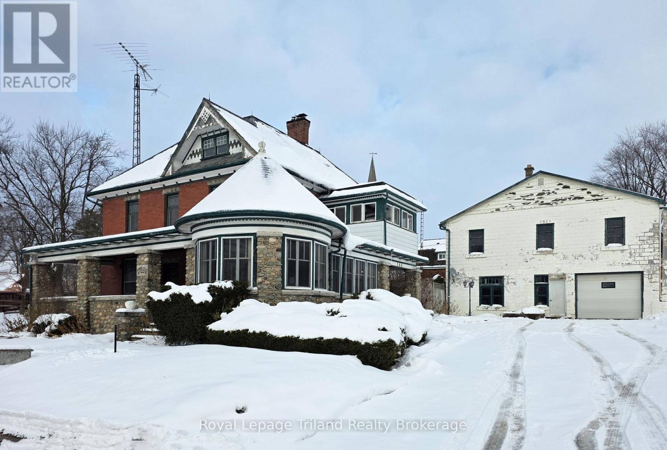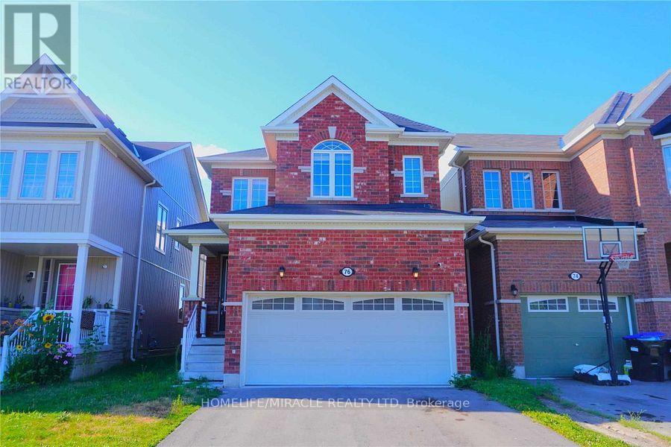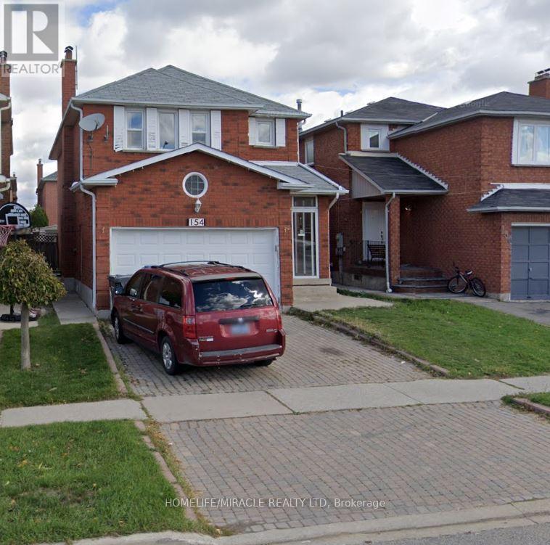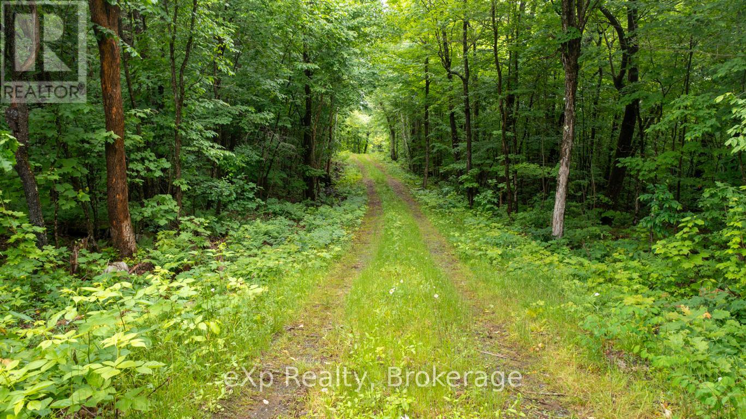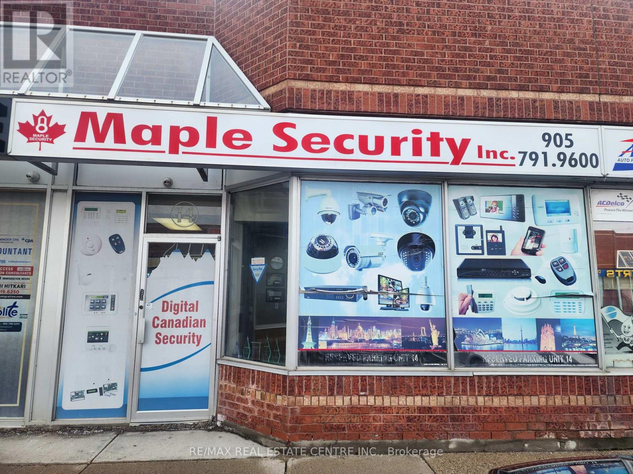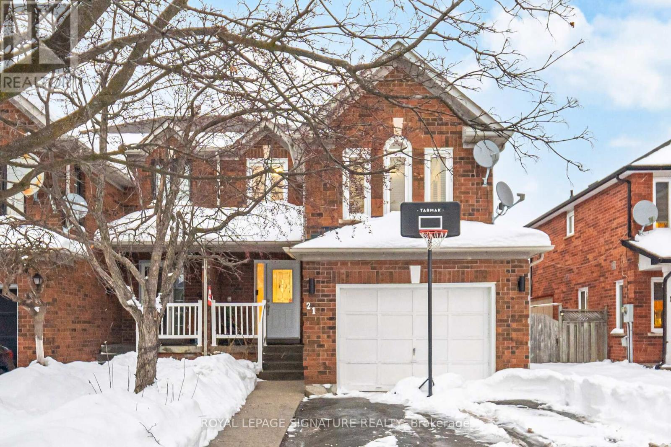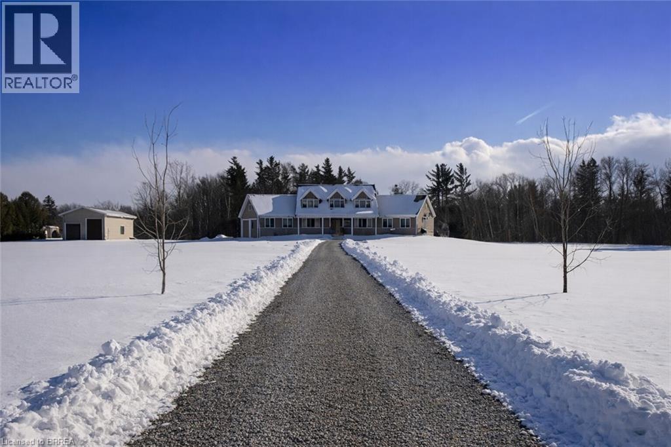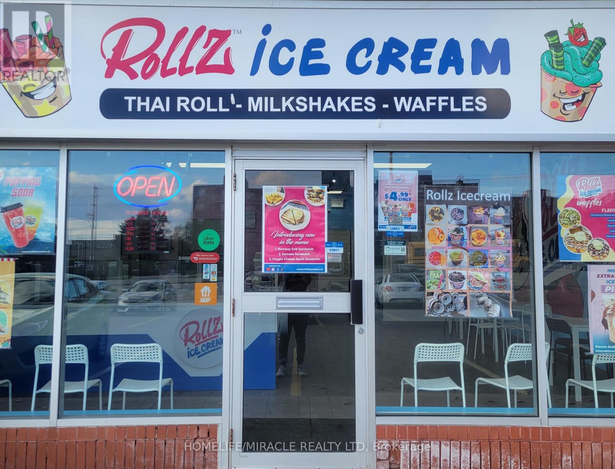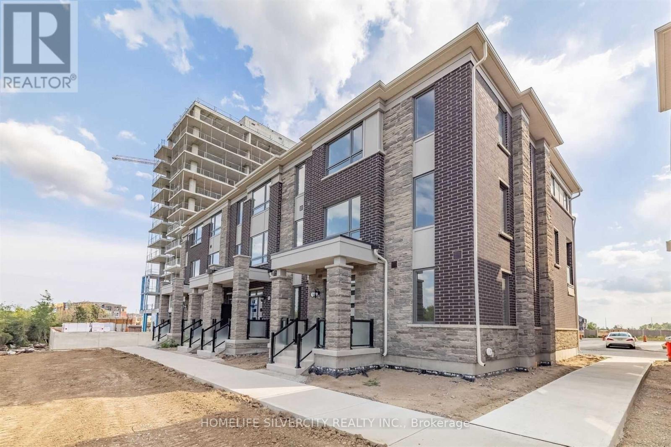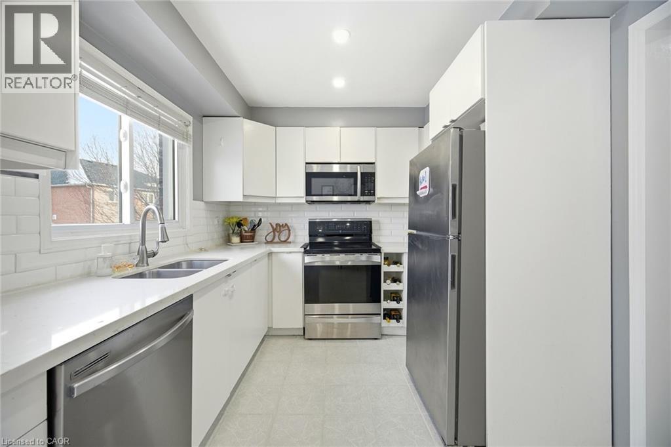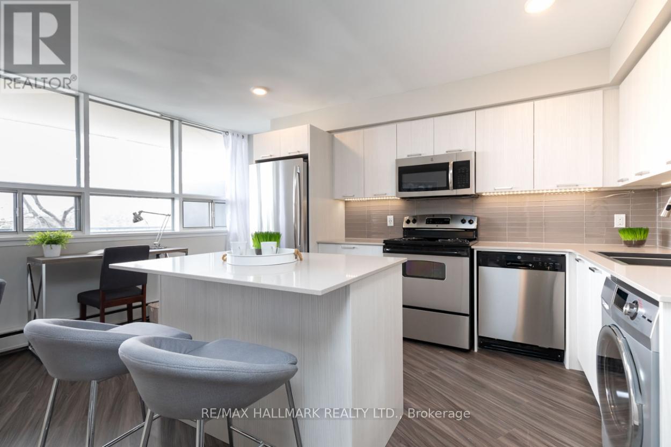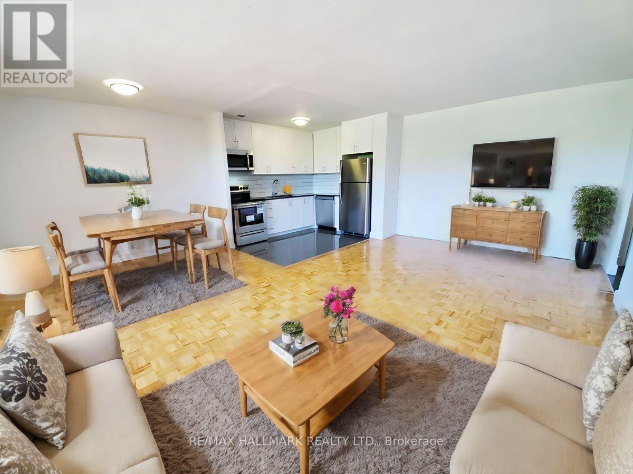144 Huron Street
Zorra (Embro), Ontario
Discover the epitome of small-town charm and versatility in this prominent 5-bedroom, 2-bath, 2-storey home, perfectly complemented by a massive 76 x 35 two-storey shop ideal for entrepreneurs, car enthusiasts, or hobbyists. Step onto the inviting stone front porch and enter a world of timeless elegance, where beautiful wood accents, stained glass windows, and an antique coal fireplace in the foyer set a warm, historic tone. The spacious main floor boasts a formal dining room with coffered ceilings and pocket doors, a front office featuring unique tile flooring, and a country kitchen with direct access to the private fenced yard, perfect for seamless indoor-outdoor living. Upstairs, unwind in the sun-drenched second-floor sunroom, offering a serene retreat. Zoned Highway Commercial, this property unlocks endless opportunities for running a business next door, operating a daycare, or pursuing passions, all while embracing the peaceful small-town lifestyle. Embro is just a short jaunt from London, Woodstock, Stratford surrounded by rolling fields but growing with all the amenities you need including a primary school, arena, parks and so much more. Take a Sunday drive and see this charming small town and classic home today! (id:49187)
76 Wagner Crescent
Essa, Ontario
Stunning 3+1 Bedroom Detached Home In The Super Sought After 5th Line Area Of Angus, Minutes From Cfb Borden And 10 Minutes West Of Barrie. Surrounded by scenic community parks, serene trails along the Nottawasaga River, and just minutes from shopping, schools, and essential amenities, this property offers the perfect balance of lifestyle and convenience. Sun drenched rooms with high ceilings create a bright, open atmosphere. This Home Features Large Master Bedroom With Walk In Closet, Beautiful Beech Hardwood Floors, Custom Oak Staircase, Functional And Modern Kitchen, Living Room , Central Air, And More! (id:49187)
154 Torrance Wood
Brampton (Fletcher's West), Ontario
All the utility will be paid by tenants. Upper portion will pay 70% and basement Tenants will pay 30%. (id:49187)
3 Kingfisher Road
Mcdougall, Ontario
Welcome to 3 Kingfisher Rd on stunning Trout Lake, a lake that ticks all the "wish list" boxes, known for its pristine waters, expansive crown land surroundings, and peaceful seclusion. This rare offering presents an opportunity to build your dream cottage or retreat on an incredible 4.55 acre lot with over 930 feet of natural shoreline, sandy walk in areas, deep water for your boat and breathtaking southern and eastern exposure. Whether you envision cozy family weekends, peaceful mornings with a coffee on the dock, or adventurous afternoons exploring untouched land and water, this property is your blank canvas. With a tiered lot and level areas at the water, excellent privacy, and panoramic lake views, the potential to create a one-of-a-kind getaway is unmatched. Enjoy boating, swimming, fishing, or simply relaxing in nature, knowing you're tucked away in one of Ontario's hidden gems. This is more than land, its a lifestyle waiting to be built. Don't miss the chance to make your vision a reality on Trout Lake and Be Where You Want To Be! (id:49187)
14 - 7955 Torbram Road
Brampton (Steeles Industrial), Ontario
Excellent opportunity to lease a versatile commercial/industrial unit located at the highly desirable Steeles Avenue & Torbram Road corridor in Brampton, offering outstanding visibility, accessibility, and functionality for a wide range of business uses.This well-designed unit comprises approximately 2,140 sq. ft., featuring 1,340 sq. ft. of professional office space and 800 sq. ft. of rear storage/repacking area. The front office section includes three private offices, a reception area, a boardroom, and one washroom, creating a polished and professional environment ideal for client-facing operations.The rear portion of the unit is dedicated to storage, repacking, or light industrial use, offering excellent operational efficiency. The layout allows for clear separation between administrative and functional work areas, making it suitable for businesses requiring both office and back-end workspace.Strategically positioned on Torbram Road, the property benefits from high exposure, heavy vehicle traffic, and excellent connectivity. Tenants will enjoy easy access to major highways including 407, 410, and 427, along with 24-hour public transit at the doorstep. The plaza offers ample on-site parking and is conveniently located near major amenities such as Tim Hortons and McDonald's. (id:49187)
21 Palmolive Street
Brampton (Sandringham-Wellington), Ontario
This Beautifully Maintained 3 Bedroom 4 Bathroom Home Offers Comfort, Style And Pride Of Ownership In A Desirable Brampton Neighbourhood. The Gourmet Kitchen Features Quartz Countertops, Stainless Steel Appliances And An Eat In Breakfast Area, Perfect For Everyday Living And Entertaining. Tastefully Finished In Neutral Tones With Pot Lights Throughout, The Home Feels Bright And Inviting. A Spacious Family Room Provides A Cozy Retreat With A Warm Fireplace. The Primary Bedroom Includes A Walk In Closet And A Private 3 Piece Ensuite. Step Outside To A Large, Beautifully Landscaped Backyard Complete With A Tranquil Pond, Plum Tree And Raspberry Trees, Creating A Peaceful Outdoor Oasis. An Extra Wide Single Car Garage And A Wide Driveway Offer Parking For Up To Four Vehicles. Finished Basement Features a Cozy Recreation Room, Full Bath and Enclosed Den! Ideally Located Close To Parks, Schools, Shopping, Public Transit And Major Commuter Routes, This Home Is Perfect For Families And Professionals Alike Seeking A Quiet Yet Convenient Lifestyle In Brampton. (id:49187)
792 Charlotteville Road 8
Simcoe, Ontario
Welcome to your dream home in the heart of Norfolk County! Nestled on a picturesque 4.66-acre property, this custom-built masterpiece blends thoughtful design, modern luxury, and rural tranquility—just minutes from Norfolk’s beaches, trails, wineries, & local charm. A long driveway leads to this stunning Cape Cod-style home w/a large front porch. Step inside through a 41x96 solid mahogany door & be greeted by custom stainless steel & cut glass stair railings w/comfort-rise steps. The main level has 10' ceilings, 8' doors, European laminate flooring, & oversized Andersen windows & doors that flood the space w/natural light. A fireplace beneath a soaring 21' ceiling anchors the great room. The chef’s kitchen is a showstopper w/quartz countertops, European-style cabinetry w/pullouts & drawer-in-drawer systems, a double-door bar fridge, hands-free Moen faucet, & 5-burner propane range w/WiFi-connected hood. A massive island & custom pantry wall add both function & style. The main-flr primary suite has private access to the deck, hot tub, & above-ground pool, plus a fireplace, floor-to-ceiling windows, & huge walk-in closet w/chandelier & custom organizers. The spa-like ensuite includes heated floors, freestanding tub, 4’x6’ glass shower w/bench, double vanity, Riobel chrome fixtures, & quartz finishes. Also on the main flr is a versatile room for bedroom, office, gym, or playroom, a 2-piece powder room, & laundry room w/custom closets & ample workspace, accessible from both foyer & back hallway. Upstairs, a flexible loft overlooks the great room & could become a 4th bedroom. A full bath w/double sinks, quartz counters, & rainfall shower, plus a large front-facing bedroom, complete the level. Bonus: a detached shop w/insulated steel drive-through doors (10x14 and 10x10), 16’ ceilings, 60-amp panel, RV receptacle, Andersen windows, & fibreglass shingles. This 5-Star Plus Energy Rated home offers unmatched quality, peace, & privacy. A true Norfolk County gem. (id:49187)
119 - E Silvercreek Parkway N
Guelph (Junction/onward Willow), Ontario
Excellent Prime location in Guelph, ON. Fantastic opportunity to own a well-established. The plaza itself experiences high traffic and is surrounded by big businesses such as RBC, Leon's Furniture, and The Beer Store. It was used to be an Ice cream shop but the seller is selling only Chattels, Equipment, Furniture etc. The buyer has an option to open Ice Cream shop with any name with Indian fast food as it was running before. Total area 1175 sq./ft. with rent of $4,089 (Including TMI & Taxes) / monthly. Remaining lease 3.5 years 5 year optional. (id:49187)
15 Summer Wind Lane
Brampton (Northwest Brampton), Ontario
Brand new, corner-lot modern home backing onto a ravine and good view, featuring a striking double-door entry. The main floor offers 9-foot ceilings and a bedroom with a 4-piece bathroom. The second level includes spacious family, living, and dining areas, an upgraded kitchen with walk-out to a balcony, and a den. The third floor features a primary bedroom with its own balcony and a convenient laundry area. Includes a double-car garage. Ideally located near schools, parks, grocery stores, public transit, and Mount Pleasant GO Station. (id:49187)
21 Palmolive Street
Brampton, Ontario
This Beautifully Maintained 3 Bedroom 4 Bathroom Home Offers Comfort, Style And Pride Of Ownership In A Desirable Brampton Neighbourhood. The Gourmet Kitchen Features Quartz Countertops, Stainless Steel Appliances And An Eat In Breakfast Area, Perfect For Everyday Living And Entertaining. Tastefully Finished In Neutral Tones With Pot Lights Throughout, The Home Feels Bright And Inviting. A Spacious Family Room Provides A Cozy Retreat With A Warm Fireplace. The Primary Bedroom Includes A Walk In Closet And A Private 3 Piece Ensuite. Step Outside To A Large, Beautifully Landscaped Backyard Complete With A Tranquil Pond, Plum Tree And Raspberry Trees, Creating A Peaceful Outdoor Oasis. An Extra Wide Single Car Garage And A Wide Driveway Offer Parking For Up To Four Vehicles. Finished Basement Features a Cozy Recreation Room, Full Bath and Enclosed Den! Ideally Located Close To Parks, Schools, Shopping, Public Transit And Major Commuter Routes, This Home Is Perfect For Families And Professionals Alike Seeking A Quiet Yet Convenient Lifestyle In Brampton. (id:49187)
1202 - 4340 Bloor Street W
Toronto (Markland Wood), Ontario
This 738 SQFT One-Bedroom Suite offer a spacious, bright exposure and a functional open-concept layout ideal for comfortable everyday living. Features include large windows for abundant natural light and a well-appointed kitchen. Located minutes from TTC transit, Kipling GO & Subway access, major highways, shopping at Sherway Gardens and Cloverdale Mall, parks, cafés, and restaurants - providing excellent convenience and connectivity in a well-established neighbourhood. Rent Includes Heat And Water Utilities Only. Underground and Surface Parking IsAvailable For A Extra Monthly Cost. Laundry Is Shared And Coin-Operated. (id:49187)
517 - 10 Garfella Drive S
Toronto (Mount Olive-Silverstone-Jamestown), Ontario
This Renovated 550 Sq Ft One-Bedroom Suite offers a modern kitchen featuring chrome accents, quartz countertop, new stainless steel double under mount sink, modern cabinetry, ceramic tiles and backsplash. Stainless-steel Refrigerator, Stove and over the range Microwave. Fully renovated bathrooms include upgraded fixtures, new bathtub, ceramic tiles, and new vanity with quartz countertop. Located Minutes From Albion Centre Mall (No Frills, Canadian Tire & More), Transit Options Including TTC & GO Transit, And Major Highways (427, 27). Includes Heat Utilities Only. Parking Is Available For A Extra Monthly Cost. Laundry Is Shared And Coin-Operated. (id:49187)

