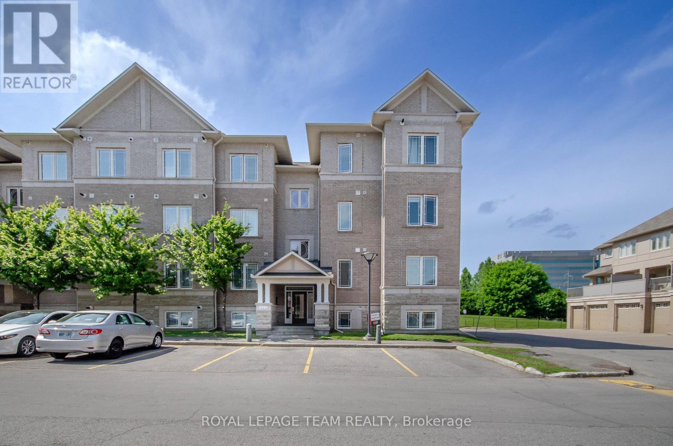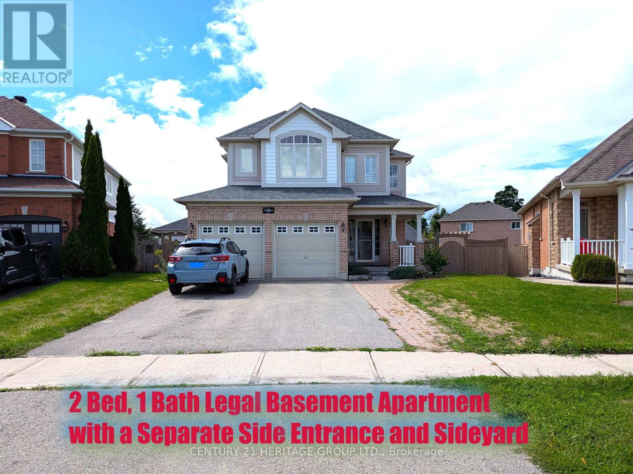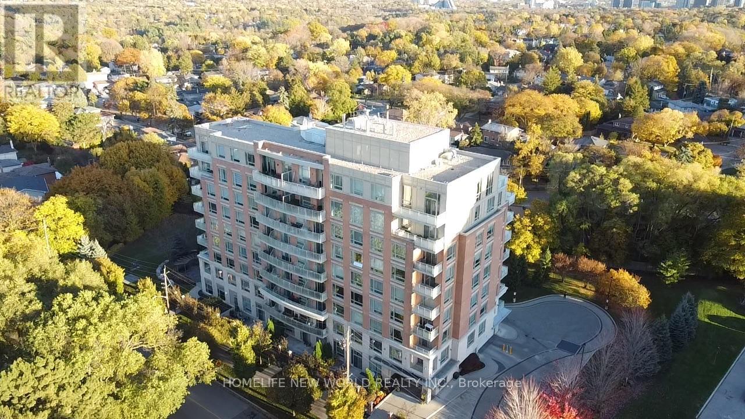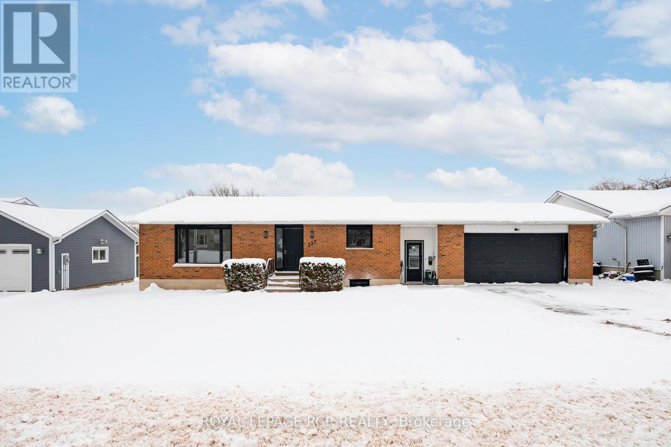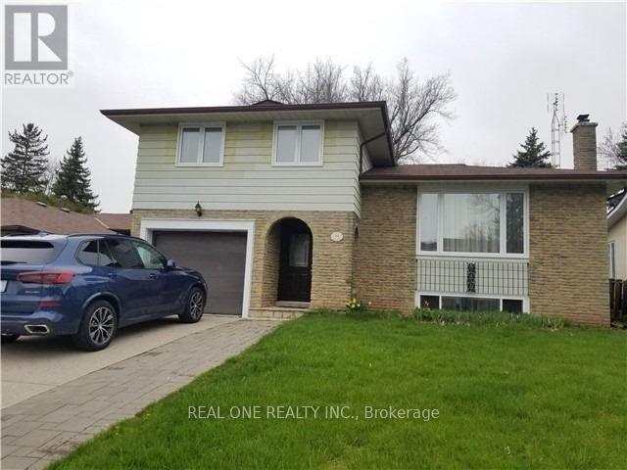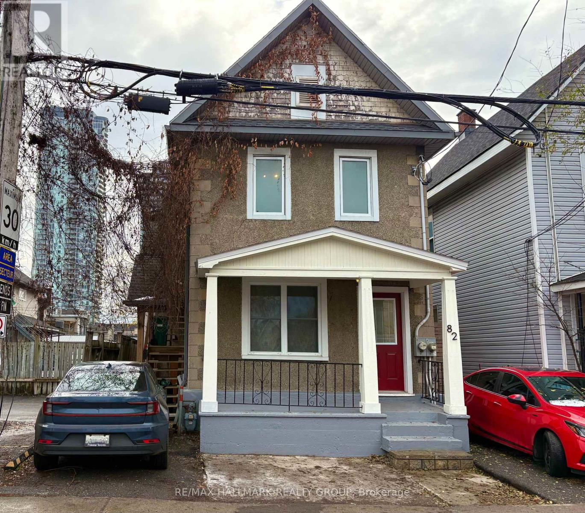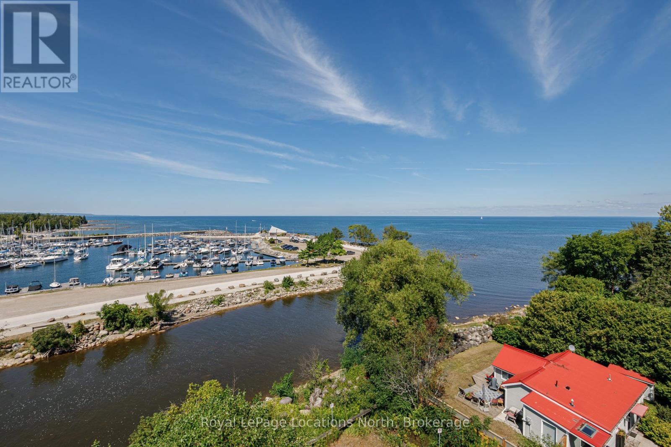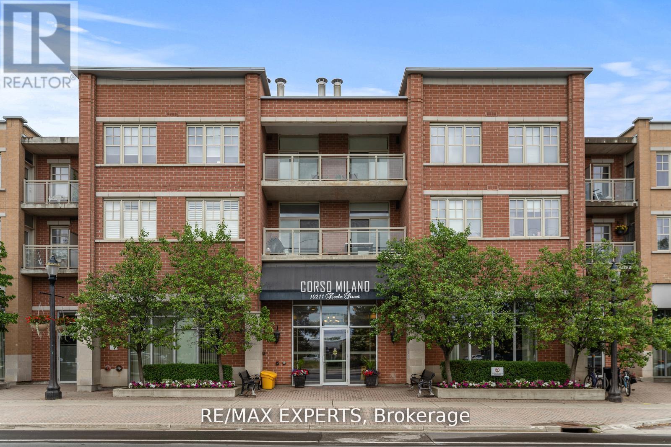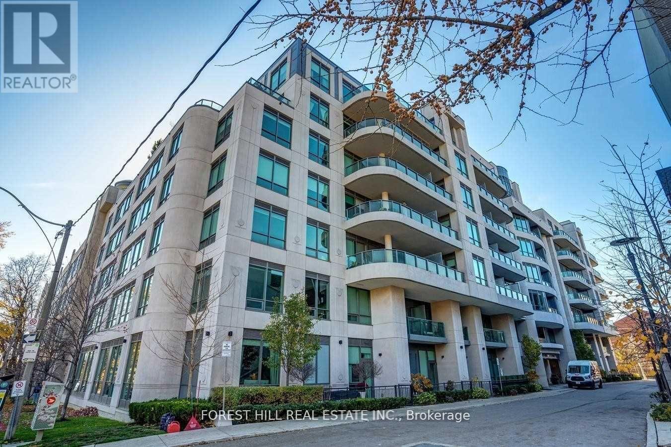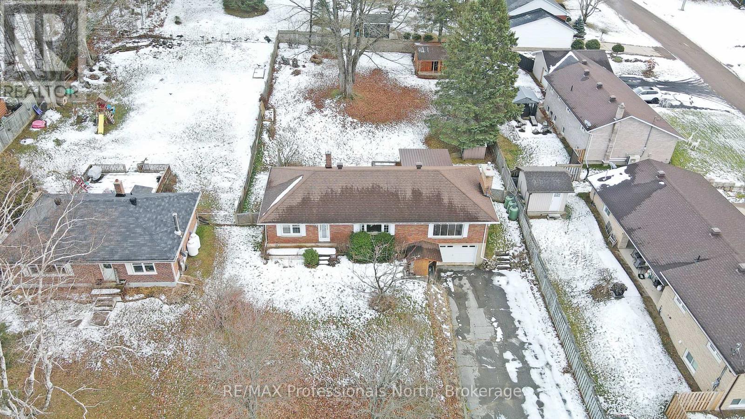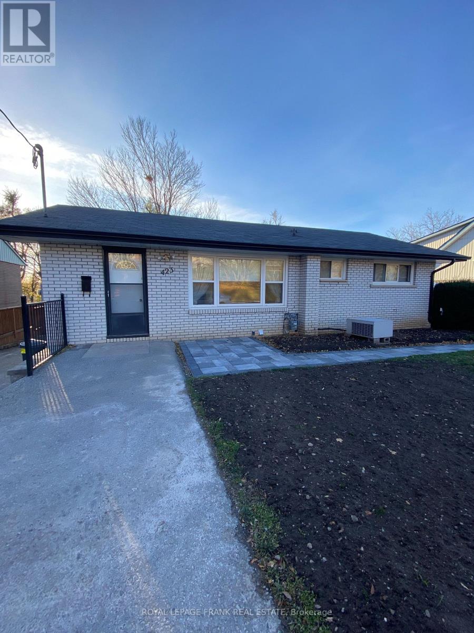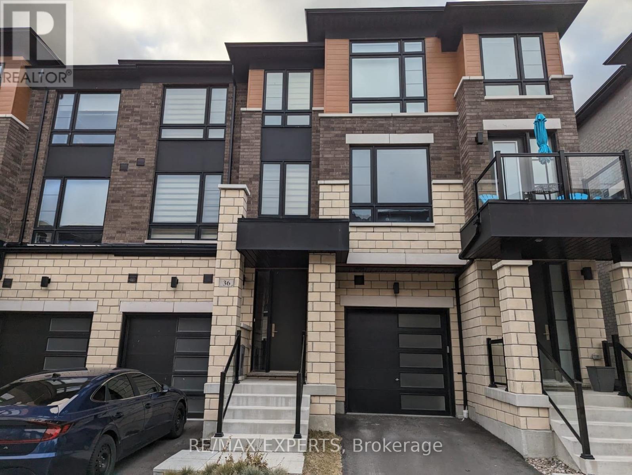4 - 385 Paseo Private
Ottawa, Ontario
IMPECCABLE, TURN-KEY unit in the heart of Centrepointe. Discover this charming and beautifully maintained open-concept unit, offering 2 bedrooms plus a versatile den/home office, 1.5 bathrooms, and included parking right at the front door of the building. Step inside to find rich hardwood floors and kitchen cabinets with a large pantry offering additional storage. The living room is enhanced by an elegant, coffered ceiling and a gorgeous fireplace, creating a warm and inviting space. The home has a newly installed furnace, air conditioning, and on-demand tankless water heater. Enjoy the ample natural light this exterior unit offers, coming from the patio door and large windows in every room. Walk onto the balcony to take in the serene views of Centrepointe Park while relaxing to enjoy a coffee and unwind. RARE FEATURES: Located a few steps up from the main entrance, this second-floor unit offers parking immediately in front of the building providing easy and convenient access. Mailboxes are inside the building, so you never have to go outside to get your mail. The home is pet-free and smoke-free and comes with a security system. This unit offers an accessibility ramp and a chair lift from the entrance to the second level, providing added convenience and inclusivity. UNMATCHED LOCATION: The balcony and den/office face Centrepointe Park with no neighbours on one side, providing peace and quiet for work or enhanced relaxation and privacy. Ideally situated in a central location, it offers immediate access to walking/biking paths and Centrepointe Park, a short 5-minute walk to Baseline Station and the future LRT system, and a 10-15-minute walk to Algonquin College and College Square. Access to pubs, shopping, hospitals, and both the 416 and 417 make this a central location for anyone. ADDITIONAL FEATURES: Low condo fees of $271/month. Ample visitor parking. (id:49187)
18 Tudor Crescent
Barrie (Innis-Shore), Ontario
This beautifully maintained 4 bedroom, 3 bathroom detached home in the prestigious Innis-shore area, offers the perfect blend of comfort, style, and investment potential. All bedrooms feature spacious wardrobes, while the primary suite boasts an oversized wardrobe and a luxurious ensuite with a soaker tub, creating the ultimate retreat. Recent upgrades to the house add incredible value and peace of mind: new roof (2021), new A/C (2021), furnace (2020), and a fully renovated main kitchen with sleek stainless-steel appliances (2022). The home features hardwood floors throughout, a bright and spacious layout, great curb appeal and a huge irregular lot with a large deck perfect for entertaining or family time outdoors. Located close to top-rated schools, parks, transit, shopping, and Barrie's beautiful lakefront, this home truly has it all. (id:49187)
410 - 17 Ruddington Drive
Toronto (Bayview Woods-Steeles), Ontario
A rare opportunity in boutique Willow Park condo! Bright and spacious south-facing condo with an excellent functional layout. Enjoy 9ft ceilings large windows and a walk-out balcony with plenty of natural light. Upgraded kitchen with granite countertops and backsplash, brand new flooring, freshly painted throughout, and updated bathroom for a clean modern look. Comes with underground parking and locker, lots of visitor parking available. Very quiet and well-managed building. Unbeatable location - walk to TTC, close to Bayview village shopping center, parks, and top-rated schools, and just minutes to highway 401/404/407. (id:49187)
127 Franklyn Street
Shelburne, Ontario
Discover this beautifully updated 3-bedroom rental home, designed for modern comfort and convenience. The main level welcomes you with a bright and airy living room with large picture window. The eat-in kitchen shines with newer appliances, including a fridge, stove, microwave, and dishwasher, making meal prep a breeze. Upstairs, you will find a four piece bathroom and three generously sized bedrooms, including the primary bedroom with a walk-out to a large back deck. The deck spans the width of the home, offering stunning views of the expansive backyard with no neighbours behind - ideal for outdoor relaxation and entertaining. A set of stairs leads down from the deck, providing easy access to the backyard. Additional features include private laundry facilities and parking for two vehicles in the driveway. This home combines style, space, and practicality, making it the perfect place to call home. Tenant responsible for 2/3 of utilities. Lawn maintenance included. (id:49187)
79 Osborne Crescent
Oakville (Cp College Park), Ontario
Super Location! Walking Distance To Sheridan College, White Oak Secondary School, Community Centre, Library, Transit, Oakville Place. Close To Qew And 403. Close To Go Station: 30 Minute Commute To Toronto; North Of Golf Course; (id:49187)
82 Beech Street
Ottawa, Ontario
Invest in your future in this prime location in the heart of Little Italy. This charming legal duplex consists of two spacious one bedroom units and upgraded systems for a turnkey experience. The ground floor unit is ideal for owner occupancy or will bring in solid rental income, the choice is yours. This unit includes an inviting front porch, spacious living/dining room with rich hardwood flooring, a bright and inviting eat-in kitchen with adjacent office area, huge bedroom overlooking the yard and a renovated four-piece bath. This unit also enjoys private access to the basement w/laundry facilities and extensive storage plus a private fenced backyard (100 feet deep!) with a covered deck and lovely green space. The upper unit is accessed by a private staircase and is rented for $1,448.80/mo + hydro (January 1st, 2026) to a quiet, low maintenance tenant who wishes to stay. This unit also features a private deck off the kitchen, a large vestibule, four piece bath, generous bedroom and a spacious living room. Many important improvements include Electrical Updates 2016-2025; 200 Amp Service, Separate Hydro Meters, New Wiring in Upper Unit 2016, Front Porch Lifted & Parged 2025, New Porch Roof & Columns 2025, Back Deck Rebuilt 2020, Eavestroughing 2019, Lower Roof & Upper Deck 2017, Gas Furnace 2016, Windows 2016, Freshly Painted on the main floor 2025, Two Hot Water Tanks are Owned and New in 2017. Please note that parking may be accommodated at the front along the east side but it is not a legally documented spot which is consistent with much of the parking along the street in this downtown area. This fantastic urban location is a walker's paradise steps to Preston which is teeming with locally owned restaurants, pubs, innovative businesses, and a short stroll to Dow's Lake & the O-Train. Heat + water bills average $180/month for both units. Take advantage of this great opportunity to get into the rental market and build equity in Ottawa's core. (id:49187)
207 - 10 Bay Street E
Blue Mountains, Ontario
RIVERWALK! Just the name invites you to a rare lifestyle in downtown Thornbury. This highly desired building sits right alongside the Beaver River and offers a lovely walking trail by the river to downtown shops and restaurants. This unit has arguably the best location in the building with your own 117 SF patio opening onto the quiet, private garden. You can park in a visitor spot to unload groceries right into the condo's great room, then take the car down to the underground garage at your convenience. It's second level corner location also affords the unit a plethora of light on almost three sides. A rare find! You'll love the primary suite set at one end of the condo with its walk-in closet and large ensuite bathroom. Two other bedrooms and a full bath serve additional family or guests in 1327 SF, and it shows beautifully! Over 2020-21, this condo had a stunning, extensive renovation - a new kitchen & appliances, two bathrooms, new flooring throughout, new furnace and hot water tank, updated electrical, new fireplace insert, & updated lighting. One dedicated parking space (#15) is in the underground garage and there is plenty of visitor parking. The condo fee includes heat, water-sewer, cable & internet, only hydro is your expense. The building provides a roof top deck with stunning views over Georgian Bay and an attached exercise facility, a social room with kitchen, secured entry, a garbage chute and bicycle storage room. The building is adjacent to the waterfront park with beach, tennis courts, playground and swing sets - all set in charming Thornbury - Georgian Bay's four season community just minutes to ski hills, golf courses, wineries, the Bay, hiking and cycling trails. Floorplans are attached to the Listing or ask LB. (id:49187)
105 - 10211 Keele Street
Vaughan (Maple), Ontario
Welcome to 10211 Keele Street #105 - Boutique Living in the Heart of Maple! This rarely offered ground-floor corner suite blends upscale condo living with the comfort of a townhome-style walkout, nestled in a quiet, boutique building in one of Vaughan's most desirable communities. Step into over 1,000 sq. ft. of beautifully maintained space, featuring 10-foot ceilings, 2Large Bedrooms, 3 Bathrooms, large windows, and a functional open-concept layout designed for both relaxed living and effortless entertaining. The kitchen boasts granite countertops, stainless steel appliances, and a spacious breakfast bar that seamlessly flows into a bright living and dining area. Enjoy two generous sized bedrooms, both included with a walk-in closet and 3-piece ensuite. Step outside to your private patio with direct street-level access. Additional features Include: One underground parking space & locker, Low-rise, quiet building, limited units - ideal for downsizers, first-time buyers, or investors! All of this located steps from Maple's vibrant shops, restaurants, schools, parks, and transit- and just minutes to Hwy 400, Vaughan Mills, Cortellucci Hospital, and Maple GO Station. A unique opportunity to own a stylish, spacious, and street-accessible condo in a prime location. (id:49187)
426 - 377 Madison Avenue
Toronto (Casa Loma), Ontario
Welcome Home To High End And Boutique Urban Living At South Hill On Madison. Contemporary AndWell Maintained Building Walking Distance To Yorkville And Casa Loma. Sw Facing Suite WithAmazing Layout. Open Concept Living Area With Modern High End Finishes. An Impeccable Place ToCall Home And A Neighbourhood That Will Wow You! (id:49187)
78 Maple Street
Bancroft (Bancroft Ward), Ontario
Welcome to this brick bungalow featuring 2+1 bedroom, 2-bath, and attached garage. Perfectly situated on a quiet street in central Bancroft. Ideal for families, retirees, or anyone seeking comfort and convenience, this home offers a warm and inviting layout with plenty of space to enjoy.The main floor features two generously sized bedrooms, including a spacious principal bedroom with an impressive walk-in closet. The open-concept kitchen, dining, and living area is bright and functional, with walkout access to a covered rear deck-perfect for relaxing or entertaining.The finished lower level adds even more living space, complete with a rec room, additional bedroom, and a 3-piece bath. Propane forced-air furnace and two propane fireplaces-one on each level-for efficient and comfortable heating.Located just steps from the hospital and within close proximity to schools, shops, and all local amenities, this home blends privacy with everyday convenience. (id:49187)
423 Armour Road
Peterborough (Ashburnham Ward 4), Ontario
Main floor of level entry brick bungalow for lease. Large eat in kitchen, living room, three bedrooms, one bath with laundry closet for washer/dryer hook up. Very bright, clean home with some hardwood floors. Private parking and patio area for tenant. Monthly Lease includes heat and water, Tenant to pay 50% of utilities. Great location and close to shopping, place of worship, parks and on the bus route. (id:49187)
36 Lake Trail Way
Whitby (Brooklin), Ontario
Stunning Zancor-built 3-bedroom townhouse in the heart of Whitby/Brooklin. This modern home features an open-concept layout with hardwood floors, large windows, and multiple walk-outs providing excellent natural light throughout. The main level includes a welcoming foyer, a spacious family room with a walk-out, and a laundry room with direct garage access. The second level offers a gourmet kitchen with quartz countertops, breakfast bar, stainless steel appliances, and a bright breakfast area with a balcony. The living and dining areas are generously sized with an additional walk-out. The third level showcases three well-appointed bedrooms, including a primary suite with a walk-in closet, private balcony, and a spa-inspired5-piece ensuite with a standalone tub and separate shower. Additional features include two balconies, a backyard, two parking spaces, and an unfinished basement with a cold room for extra storage. Conveniently located near schools, parks, transit, Highway 412, the new Costco, shopping, and everyday amenities. Utilities not included. (id:49187)

