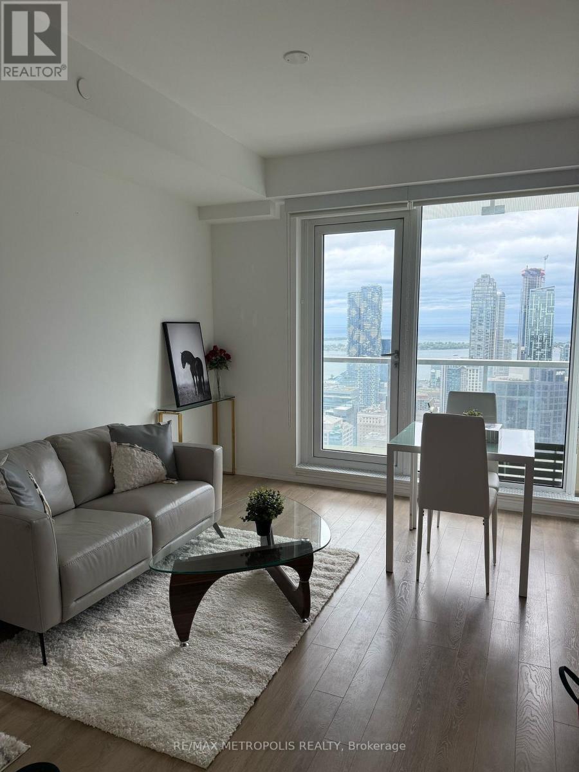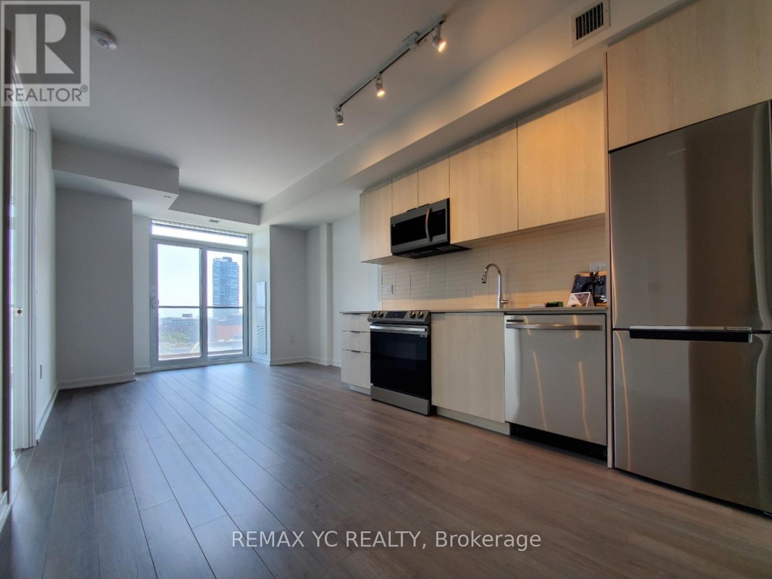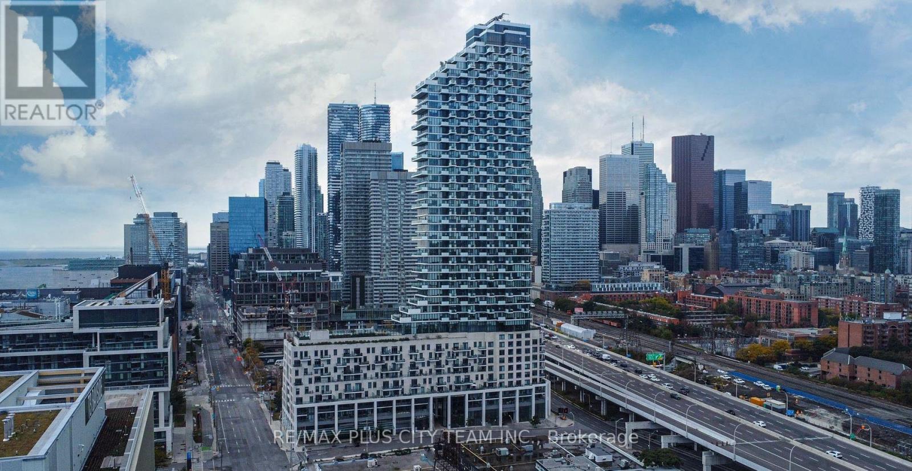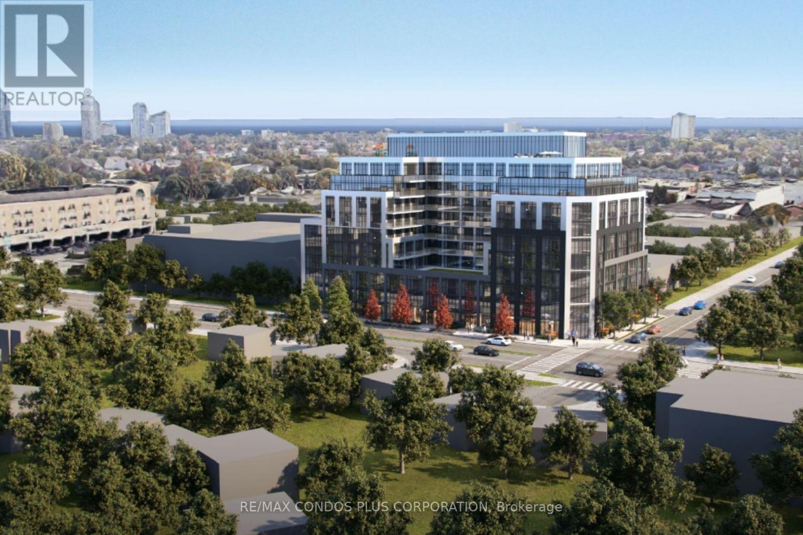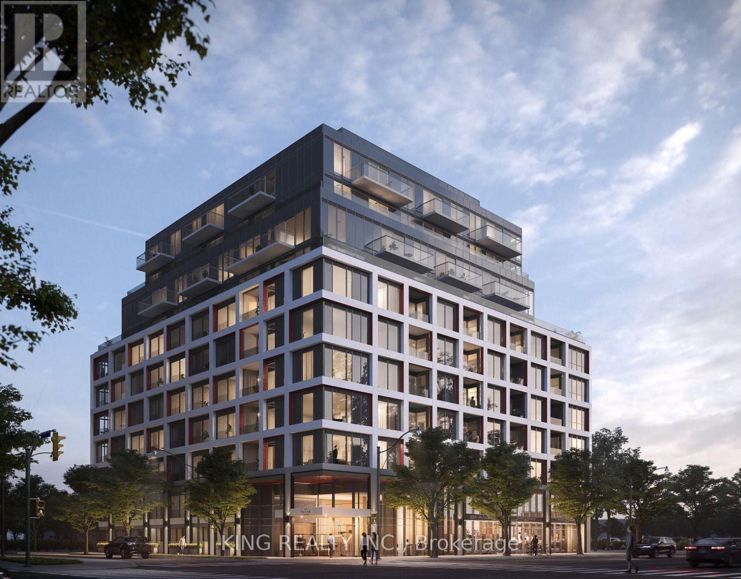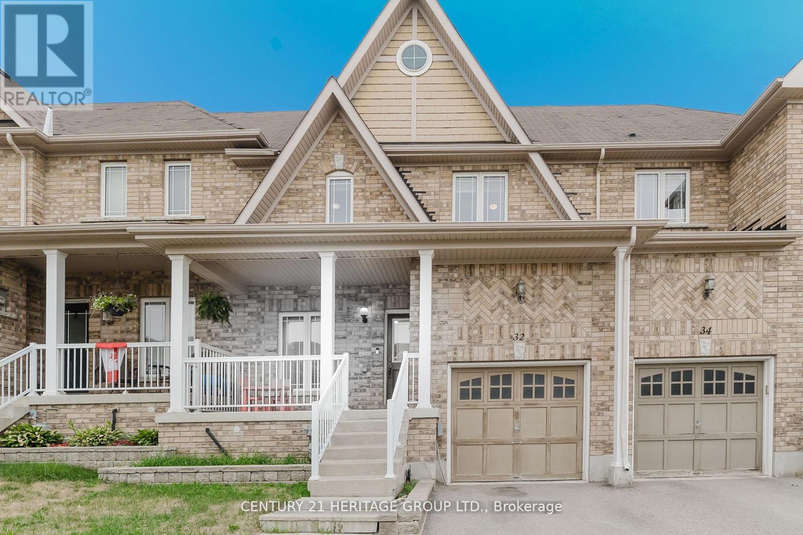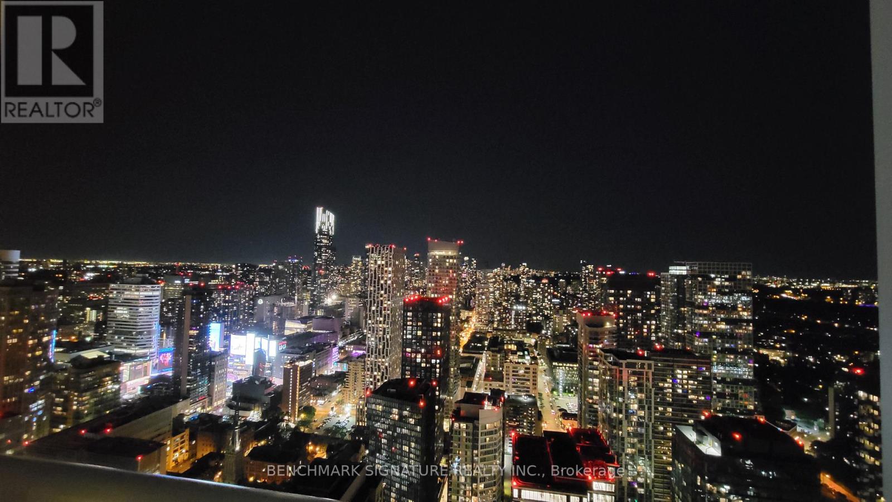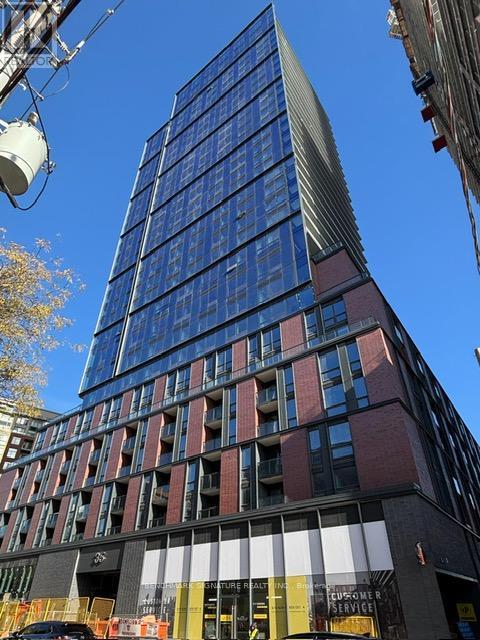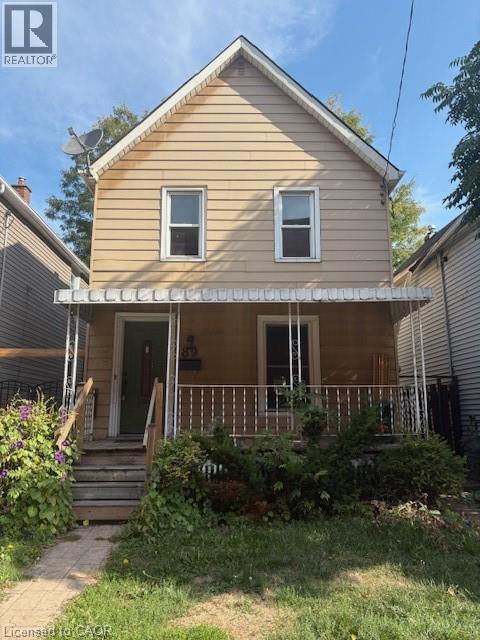4408 - 197 Yonge Street
Toronto (Church-Yonge Corridor), Ontario
Soaring 44 floors above the heart of downtown Toronto, Suite 4408 at The Massey Tower offers a stunning combination of luxury and location. This impeccably designed 1-bedroom suite comes fully furnished, making it ideal for short- or long-term rental. Featuring floor-to-ceiling windows, a sleek European-style kitchen, and an open-concept layout that flows seamlessly to a private balcony, the unit delivers immaculate, unobstructed views of the city skyline and Lake Ontario. The natural light and dramatic vistas make every moment feel elevated. Located steps from Queen Subway Station, the Eaton Centre, Massey Hall, and Yonge-Dundas Square, this address places you at the epicenter of Toronto's cultural, educational, and entertainment districts. Residents enjoy access to five-star amenities including a full fitness centre, yoga and spin studios, sauna and steam room, cocktail lounge, rooftop terrace, and 24-hour concierge. All this is wrapped in a landmark tower that blends restored 1905 architecture with cutting-edge modern design a rare offering for both lifestyle seekers and savvy investors. (id:49187)
810 - 50 Power Street
Toronto (Moss Park), Ontario
Must See! Luxurious 2 Bedroom 2 Bathroom Suite In The Heart Of Downtown! Spacious 646 Sqft Plus 97 Sqft Balcony With Unobstructed City Views. Bright And Modern Home Featuring Floor-To-Ceiling Windows, 9Ft Ceilings, And Quality Finishes Throughout. Sleek Modern Kitchen With Stainless Steel Appliances. Conveniently Located Steps To TTC Subway, Restaurants, Hospitals, And Entertainment. Well-Managed Building With 24Hr Concierge, Gym, Yoga Studio, Event Room, Meeting Room, Games Room, Outdoor Pool, Steam Rooms, BBQ Area, And More. (id:49187)
504 - 12 Bonnycastle Street
Toronto (Waterfront Communities), Ontario
Enjoy spacious and stylish city living in this beautifully designed 2-bedroom plus den suite, offering 908 sq. ft. of functional space and a highly desirable layout. The modern kitchen features a large island with breakfast bar, perfect for casual dining or entertaining. The wide open living and dining area is filled with natural light from floor-to-ceiling windows and seamlessly walks out to a stunning balcony with beautiful northeast views. Both bedrooms are generously sized, while the versatile den is ideal for a home office or guest space. Enjoy the convenience of two full bathrooms and a storage locker for added functionality. Located just steps from the waterfront, Sugar Beach, George Brown College, Corus Entertainment, Loblaws, and with quick access to the DVP and Gardiner Expressway, this vibrant community also offers shuttle service to Union Station and more. Experience the best of downtown living with every amenity at your doorstep. (id:49187)
154 Old Yonge Street
Toronto (St. Andrew-Windfields), Ontario
Rare Ravine Lot In The Prestigious St. Andrew-Windfields Community Offering The Best Of Both Worlds, A Peaceful Home Setting With Every Convenience You Need Close By! Thoughtfully Maintained And Rich With Character, The Main Floor Features A Bright, Open-Concept Living And Dining Space Highlighted By Wall-To-Wall Windows, Custom Roller Blinds, Pot Lighting, Elegant Wall Details, And A Beautiful Sunken Living Room With A Double-Sided Stone-Mantle Fireplace. The Dining Room Boasts Hardwood Flooring And A Walkout To The Yard. The Expansive Kitchen Is Perfect For Families And Entertainers Alike - Complete With An Eat-In Breakfast Area, Stone Floors, A Gas Stove, Two Sinks, And Double Doors Connecting To The Dining Room. A Versatile Main-Floor Family Room Features A Charming Bay Window, Built-In Storage, And The Double-Sided Fireplace. Upstairs, Find Four Generous Bedrooms With Hardwood Flooring, And Ample Natural Light. The Primary Suite Impresses With Double-Door Entry, Custom Drapery, A Spacious Walk-In Closet With Built-Ins, And A Six-Piece Ensuite. The Finished Basement Provides Additional Living Space With A Large Recreation Area, A Wood-Burning Fireplace, With Lots Of Dedicated Storage. Spectacular Backyard Offering Ultimate Privacy & Serenity. Close To The Granite Club, Cricket Club, Top Private Schools (Crescent, Toronto French School, Havergal, UCC, BSS), Fine Dining, And Rosedale & Don Valley Golf Clubs As Well As Transit And Highways. (id:49187)
729 King Street
Niagara-On-The-Lake (Town), Ontario
A rare chance to secure a shovel-ready 17-unit, 3 story apartment project in one of Niagara Region's most desirable real estate markets. Located at the edge of the urban boundary in Old Town Niagara-on-the-Lake, this site backs onto Vineyards and is close to amenities including fantastic dining, theatre, pickleball, tennis, community center, wineries library, shops and Lake Ontario. All major municipal approvals and plans are in place, allowing investors to move directly into the construction phase. (id:49187)
9 - 17 East Main Street
Welland (Welland Downtown), Ontario
Prime commercial space available on Main Street in Welland, ideally located in a high-visibility area with strong foot traffic. This 800 square foot unit was previously a restaurant, offering a flexible space for retail, office, or service-based businesses. The unit has large open space with three separate smaller rooms, and space for small/medium size kitchen. The space features a large front window perfect for branding and product displays, helping you capture the attention of both pedestrians and passing vehicles. All-inclusive gross lease structure, budgeting is straightforward and predictable. A great opportunity for any business looking to establish a presence in a busy, well-traveled part of the city. (id:49187)
801 The Queensway 806
Toronto (Stonegate-Queensway), Ontario
Welcome To The Queensway Curio Condos - A boutique-style residence perfectly situated in the vibrant Queensway neighborhood of Etobicoke! This thoughtfully designed 3-bedroom 949 Sqf suite with parking and Locker offers a bright, open-concept layout, modern kitchen featuring stainless steel appliances, quartz countertops, and plenty of storage. This corner unit extends to a private 300 sqf balcony, ideal for enjoying your morning coffee or unwinding after a long day. Steps from trendy cafes, restaurants, and shops, and just minutes from Sherway Gardens, Costco, and all your daily conveniences. Commuting is a breeze with quick access to the Gardiner Expressway, Hwy 427, Mimico GO Station, and TTC, getting downtown has never been easier. Amenities include fully equipped fitness centre, rooftop terrace with BBQs, stylish party room, and 24-hour concierge service. The building is located across from Queensway Park, which features a baseball field, tennis courts, a winter skating rink, and a children's playground. A Perfect home for a discerning family. (id:49187)
M01 - 1195 The Queensway Street
Toronto (Islington-City Centre West), Ontario
DEN RENOVATED INTO 2nd BEDROOM*- Welcome to Tailor Condos, where Elegance meets Convenience. This 2 Bedroom unit is Spacious with Great Sunlight overlooking the Kitchen and Bedroom. With State of Art B/I Appliances and Ensuite Washer/Dryer, you will be living in Luxury. The Parking Spot is upgraded with an EV Charger for Eco-friendly drivers (Gas Cars Can Still Park). Nestled in a Prime Location, you will not have to go far to enjoy daily amenities. Only a few minutes away from TTC & 2 Go Stations, Gardiner EXP, HWY 427 and QEW so you can travel conveniently. Also, it is only7 Mins away from Sherway Gardens to enjoy all of your Shopping Needs. Surrounded by many different restaurants like K&B Sushi, Mandarin, Boston Pizza, Rudy's Burger, Burger King, Etc. Don't miss this opportunity to live in the Heart of Islington-City (id:49187)
32 Grey Wing Avenue
Georgina (Keswick South), Ontario
Beautiful 3-Bedroom Freehold Townhome in a Prime Location! Bright and spacious layout, perfect for a couple, young family, or smart investor. Well-maintained home, only 12 years old, featuring 3 generous bedrooms and 3 bathrooms. Functional floor plan with an open-concept living and dining area, ideal for entertaining. Primary bedroom with ensuite and large closet. Excellent location close to top schools, parks, shopping, and quick access to major highways and the Beach. Located in a safe and family-friendly neighbourhood. A fantastic opportunity to own a solid home or a reliable investment! (id:49187)
5601 - 88 Queen Street E
Toronto (Church-Yonge Corridor), Ontario
Live In The Heart Of Downtown Toronto At 88 Queen St E. This 56th-Floor 1 Plus Den With 2 Full Baths Offers 715 Sq Ft Of Efficient Living Space With A Clear And Unobstructed North City View. Designed For Students, Young Professionals, and Small Family. The Spacious Den Can Function As A Second Bedroom Or A Quiet Study Or Home Office. The Suite Features Modern Finishes, A Sleek Kitchen With Integrated Appliances, And Floor-To-Ceiling Windows That Bring In Excellent Natural Light. Two Full Bathrooms Provide Added Convenience For Working Couples, Roommates, Or Students. Transportation Access Is Exceptional, With Only A Short Walk To Queen Station On Line 1, Easy TTC Connections To TMU, U Of T, And George Brown, And Close Proximity To Queen And Dundas Streetcar Routes. Commuting To The Financial District, The PATH System, Eaton Centre, And Nearby Hospitals Is Quick And Convenient. Surrounded By Cafes, Restaurants, Grocery Stores, And Daily Essentials, This Location Offers Unmatched Walkability And Downtown Convenience For Anyone Seeking Comfort And Accessibility. (id:49187)
508 - 35 Parliament Street
Toronto (Waterfront Communities), Ontario
Brand-new, never-lived-in full three-bedroom and 2-bathroom condo in Toronto's historic Distillery District. This bright, spacious suite features functional layout. Surrounded by boutique shops, award-winning restaurants, art galleries, and year-round cultural events, it offers unbeatable walkability to St. Lawrence Market, Corktown, and the waterfront. Transit and travel are effortless with TTC streetcars at the door, quick access to Union Station, the DVP and Gardiner. (id:49187)
89 Shaw Street
Hamilton, Ontario
Bright and spacious detached 2-storey home with basement included, offering comfort and convenience in a desirable location. This charming property features 3 generously sized bedrooms, 1.5 bathrooms, a private backyard — perfect for relaxing or entertaining, basement included for extra living space or storage. Around the corner from the Hamilton General Hospital! Located close to transit, shopping, schools, and other amenities, this home provides easy access to everything you need. (id:49187)

