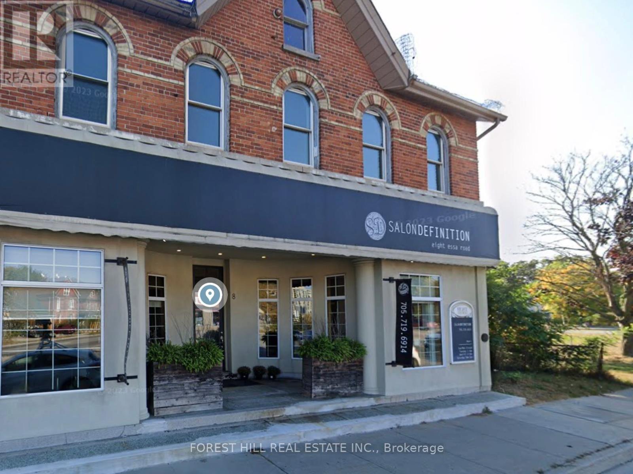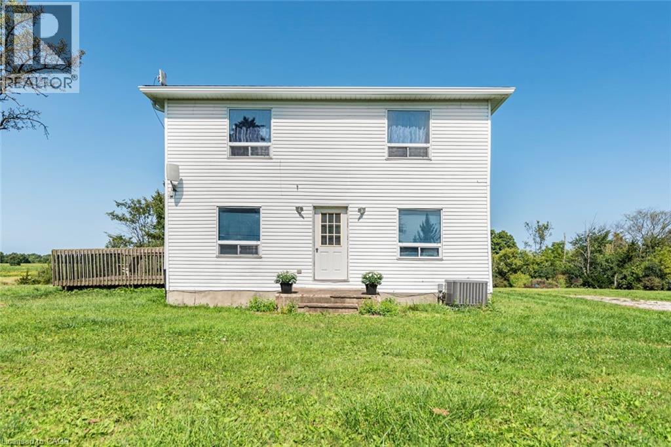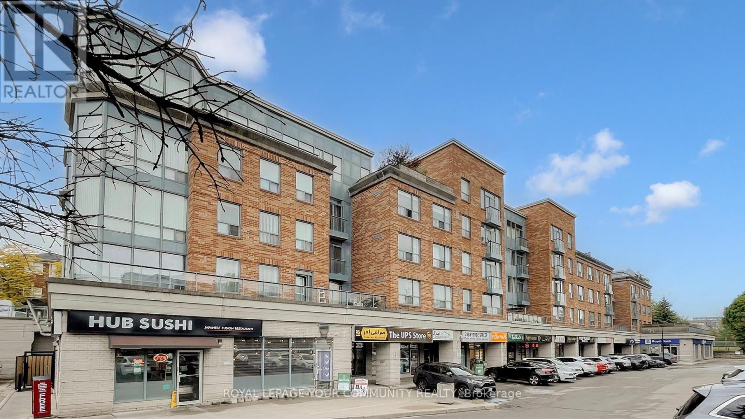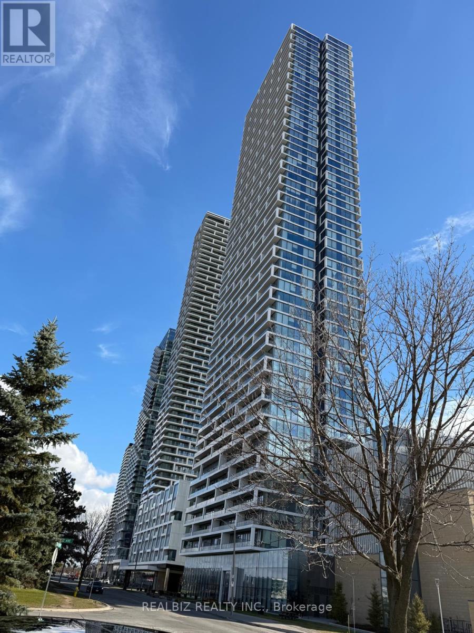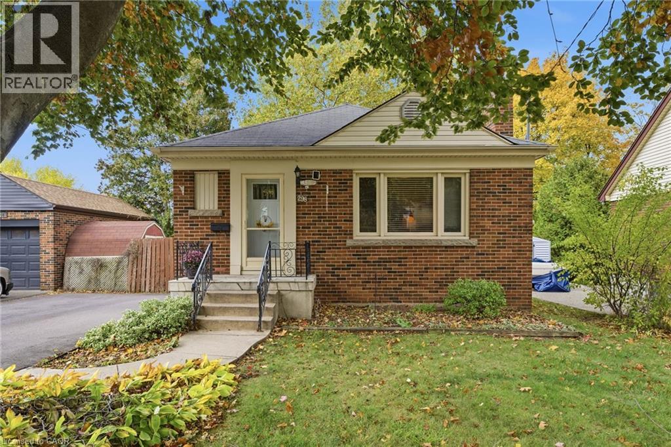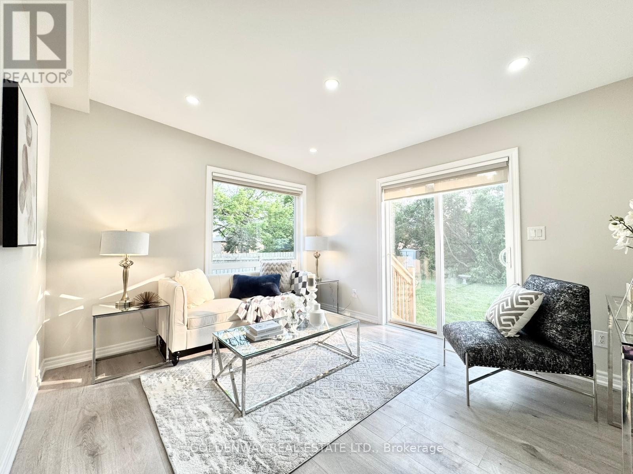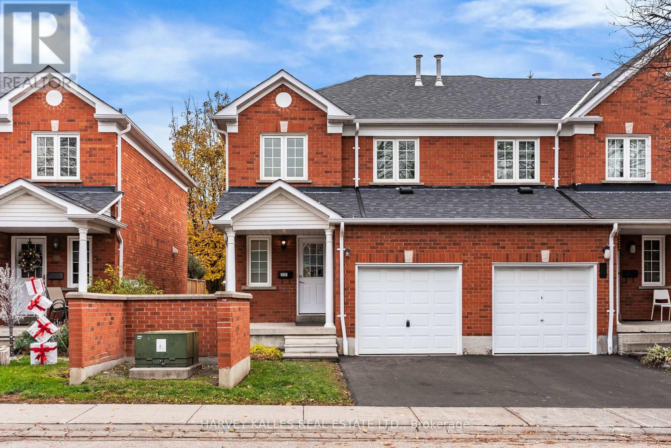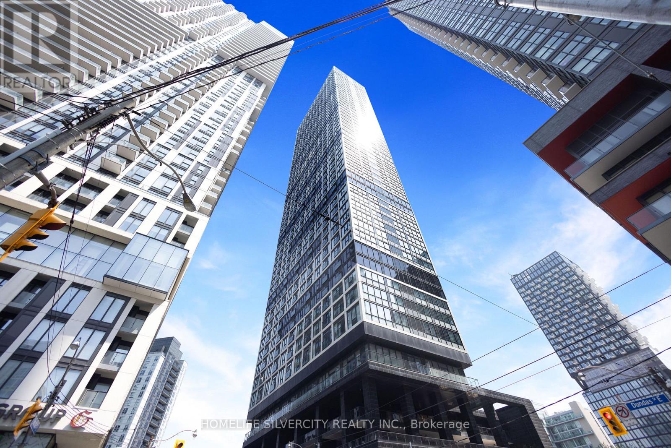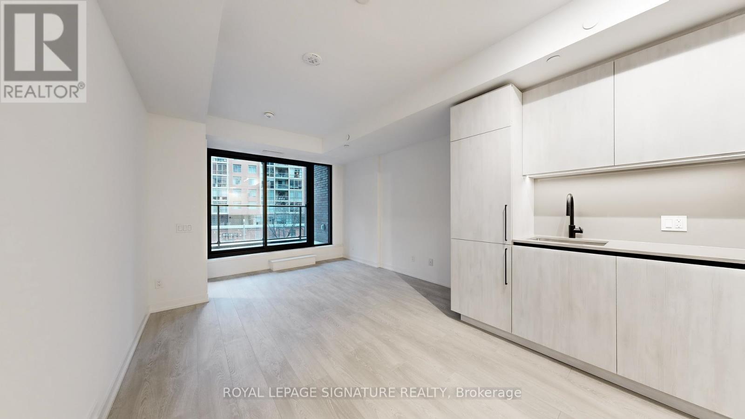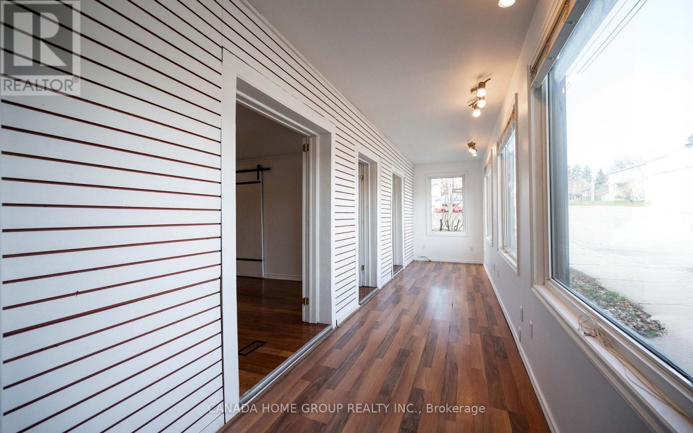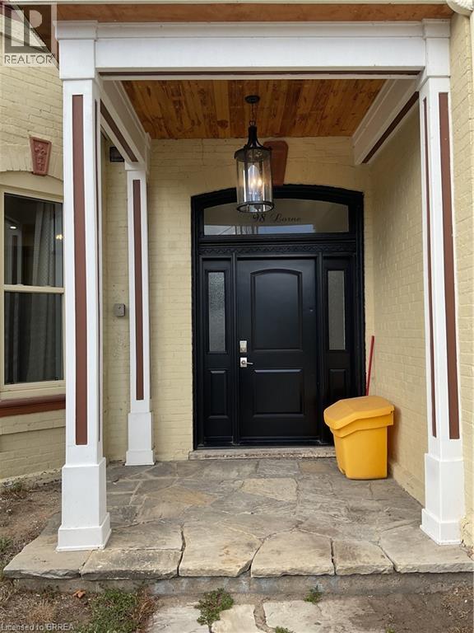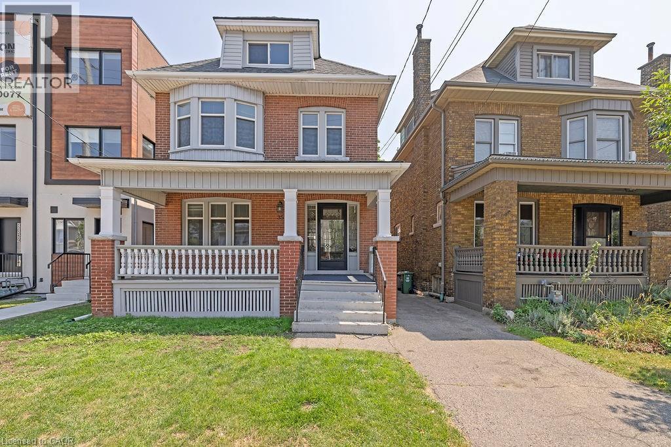8 Essa Road
Barrie (Allandale Centre), Ontario
Newly renovated 2 bedroom, 2 bathroom Loft apartment ideally located beside the brand new bus terminal/ Go Station and just steps from the lakeshore. This bright, spacious open concept Loft apartment features a gorgeous new modern kitchen, character rich exposed brick, and stylish contemporary finishes throughout. Designed for both comfort and functionality, the interior is flooded with natural light Enjoy the perfect blend of waterfront lifestyle, walkability, and unbeatable transit convenience. 2 Full Baths, High Ceilings and Spacious Kitchen?Living Area. Parking available for $90/month. Credit Check, Rental Application and First and last Required. (id:49187)
6569 3 Highway
Canfield, Ontario
Situated on a spacious 1.4 acre lot in a peaceful rural setting, this property provides an excellent opportunity for comfortable living with room to enjoy the outdoors. The interior has been freshly painted, creating a bright and welcoming feel throughout. The main floor features a spacious living room and dining room with original hardwood flooring, offering plenty of room for gathering and every day comfort, along with a convenient 2 piece bath. The updated kitchen includes new cabinetry and granite countertops. The second floor features three bright bedrooms and a 4 piece bath. This property is ideal for those seeking peace and privacy while still being close to nearby communities and amenities. RSA (id:49187)
111 - 7398 Yonge Street
Vaughan (Crestwood-Springfarm-Yorkhill), Ontario
Home Sweet Home! Welcome to this bright and inviting east-facing 1 Bedroom + Den, 1 Bathroom suite in the heart of Thornhill, perfectly situated along vibrant Yonge Street. Morning sunlight fills the open-concept living area, highlighting a functional layout with a spacious bedroom and a versatile den - ideal as a home office or second bedroom! The modern kitchen features sleek cabinetry and a comfortable breakfast bar, flowing seamlessly into the living/dining area. Enjoy the unbeatable convenience of being steps to transit, shopping, cafés, parks, schools and all Yonge Street has to offer. Whether you're a first-time buyer, downsizer, or investor, this well-maintained unit delivers exceptional value in one of Thornhill's most sought-after locations. (id:49187)
5207 - 898 Portage Parkway
Vaughan (Vaughan Corporate Centre), Ontario
This stunning 2 Bedroom + Study, 2 Bathroom suite at Transit City offers a breathtaking panoramic view with the CN Tower visible in the distance, creating an open and relaxing atmosphere the moment you come home. Whether you unwind on the spacious 105 sq ft balcony or in the bright living room, the floor-to-ceiling windows, 9' ceilings, and open-concept modern design fill the space with natural light and comfort. Enjoy state-of-the-art amenities including a 1-year YMCA membership, free Rogers internet, 24-hour concierge and security, guest suites, party/games/theatre rooms, BBQ terrace, golf simulator, and business lounges. Perfectly located in the Vaughan Metropolitan Centre, you are steps from the VMC Subway Station and GO Bus Terminal, YMCA, Walmart, Supercentre, and IKEA, with quick transit access to York University and Yorkdale Mall, and minutes to Cineplex, Costco, Vaughan Mills, Canada's Wonderland, and Highways 400 & 407. (id:49187)
298 Sanatorium Road
Hamilton, Ontario
West Mountain all brick Bungalow, Located in a quiet sought after Westcliffe Neighborhood. The home is perfect for first time home buyers, empty nesters, or investors with vision for potential income-generating options. 3+1 bedrooms, 1.5 bath, eat-in-kitchen, large living room, rec room, and plenty of storage. Large rear yard. This home is close to parks, schools, shopping, transit and highway access, featuring complete family friendly space, comfort and a strong sense of community. (id:49187)
Main - 1286 Cedar Street
Oshawa (Lakeview), Ontario
TBA (id:49187)
221 - 10 Bassett Boulevard
Whitby (Pringle Creek), Ontario
Welcome to this updated 3-bedroom, 2-bathroom condo townhome in one of Whitby's most convenient pockets. Recently renovated with new flooring, upgraded lighting and pot lights, and a modern kitchen fitted with brand-new stainless steel appliances, this home offers a clean, move-in-ready feel. The functional layout provides bright living spaces, generous bedrooms, and the added bonus of an attached garage. The backyard is faced with mature planted trees. Great potential in the unfinished basement; you can renovate to your taste and liking. Steps to transit, close to everyday amenities, and just minutes from the Whitby GO Station, this is an excellent opportunity for all families, first-time buyers, down-sizers, or investors looking for a well-located, low-maintenance property. Don't miss your opportunity! (id:49187)
Ph8 - 181 Dundas Street E
Toronto (Moss Park), Ontario
Beautiful 1 bedroom grid condo with breathtaking view located at Jarvis & Dundas. large open concept kitchen with dining area. Laminate floor throughout. Walking distance to Ryerson university, Eaton Centre, Dundas square, restaurants, financial district, TTC stop. Modern amenities, 24 hr. Concierge. (id:49187)
203 - 35 Parliament Street
Toronto (Waterfront Communities), Ontario
Welcome to The Goode, the newest landmark residence in the historic Distillery District. This brand new 2-bedroom, 2-bath suite blends clean modern design with thoughtful comfort and function. An open-concept layout, smooth 9' ceilings, and wide plank flooring. The kitchen features integrated panel-ready appliances and sleek modern cabinetry. The primary bedroom includes a spacious closet and a contemporary 4-piece ensuite. A second bedroom offers flexible use as a guest suite, home office, or studio. Step onto your private balcony to enjoy fresh air above the character and charm of the Distillery. Residents of The Goode enjoy access to beautifully designed amenities, including a welcoming lounge, rooftop terrace spaces, state-of-the-art fitness facilities, and secure building access. Located just steps to cobblestone pedestrian lanes, waterfront trails, farmers' markets, cafés, galleries, and transit - this is where culture and convenience meet.A fresh, stylish home in one of Toronto's most iconic neighbourhoods.Urban living - elevated. (id:49187)
30 Main Street N
Milton (Campbellville), Ontario
Rare Offered Opportunity to Purchase Such An Amazing Paradise Home With A Massive Premium Mixed-Use Gem on Main St. Campbellville! Zoned C-4 Hamlet Commercial Allows Multiple Residential and Commercial Uses. Ample of Opportunities When It Comes to Zoning Allowance and Can Be Great Income Potential Property. This Huge Rectangular Lot Size 54.58 x 141.78 Ft Located on Main Street Has Excellent Exposure For Retail And Professional Businesses. Ample Parking Offered. Close to All Amenities Including Parks, Trails, Public Transit, Shopping, Restaurants and Schools. This Sweet Home Has An Easy Access to Highway 401 With Quick Rides to GTA and Direct Across From A Conservation Area, You Can Enjoys Highly Sought After Premiums Namely Forever Escarpment View and Everlasting Forest, Adjacent Ravine, Massive Woods and Greenery, and Breathtaking Tranquility. The Perfect Balance Of Country Tranquility And Modern Convenience. A True Golden Location. Action Now. (id:49187)
98 Lorne Crescent Unit# 5
Brantford, Ontario
Charming Historic District Living 98 Lorne Ave, Unit 5This is your chance to live in one of Brantford's most sought-after neighborhoods! This bright and stylish 2-bedroom, second-floor apartment blends character with modern updates. Enjoy soaring ceilings, oversized windows that flood the space with natural light, and a spacious open-concept design that makes it perfect for entertaining or relaxing. Recently renovated, completely carpet-free, with newer appliances plus your own self-contained furnace and A/C for year-round comfort. Located in the heart of Brantford's historic district, you'll be surrounded by charming homes and just a short walk to shops, restaurants, and amenities. Bonus - Altitude Coffee Roasters, one of Brantford's most loved cafes, is right in your building!' Tenant pays utilities (Gas, Hydro, Water). Don't miss out! Discover your new home in the heart of Brantford. (id:49187)
35 Gage Avenue S Unit# 1
Hamilton, Ontario
Rare MAIN & UPPER LEVEL 4 Bedroom rental suite in beautiful century home close to Gage Park, brimming with original charm and character. Welcoming front porch leads to a bright inviting foyer. Stunning new kitchen with all appliances and access to backyard. Generous sized 4 bedrooms and updated bath on 2nd floor. Separate dining room. Gleaming hardwood floors flow throughout BOTH LEVELS. Classic features include pocket doors, original trim, stairs & doors. Exclusive use of PRIVATE PARKING SPACE & FENCED YARD. Perfect for professionals, available immediately, tenant to pay for 70% of hydro/water/gas. Laundry, internet included in rent. Enjoy the warmth of this well maintained home, overflowing with timeless beauty, enhanced by MODERN UPGRADES, nestled in an IDEAL LOCATTION. Conveniently located steps from Gage Park, schools, shopping and public transit. Call to set up viewing today! (id:49187)

