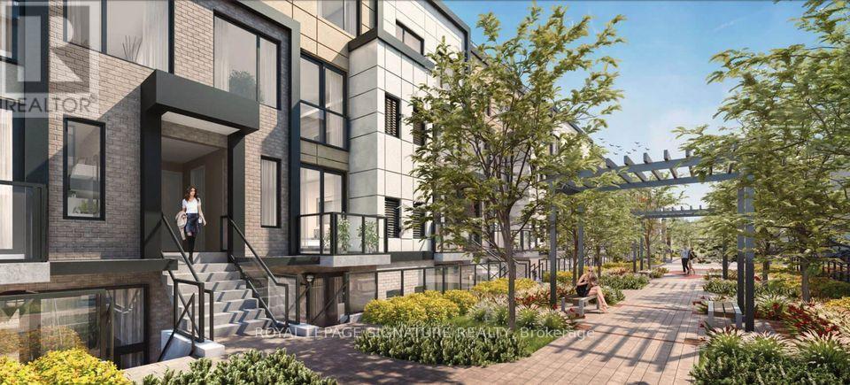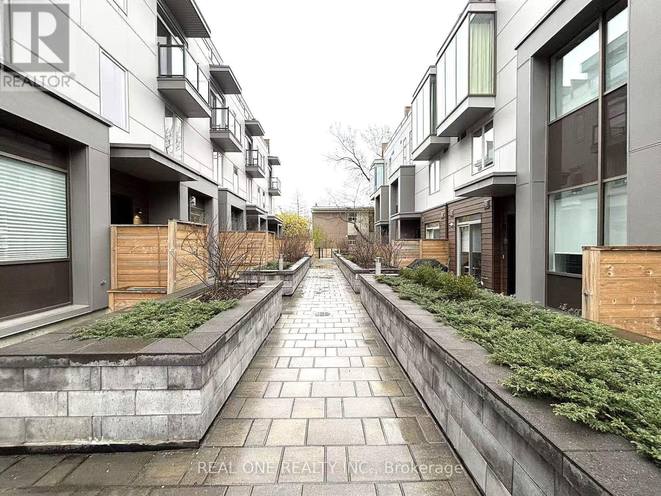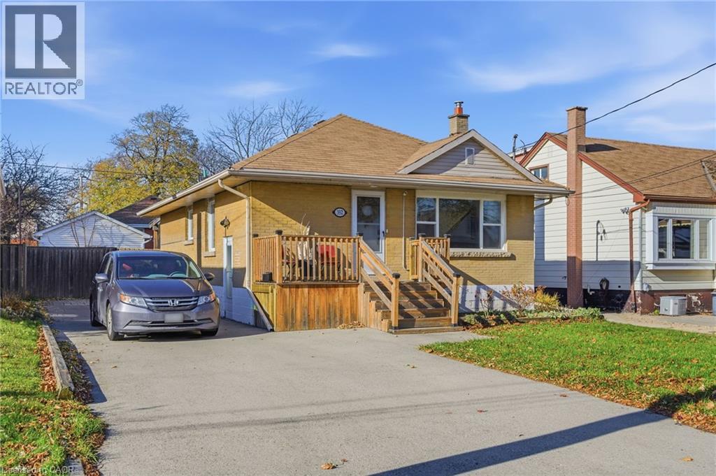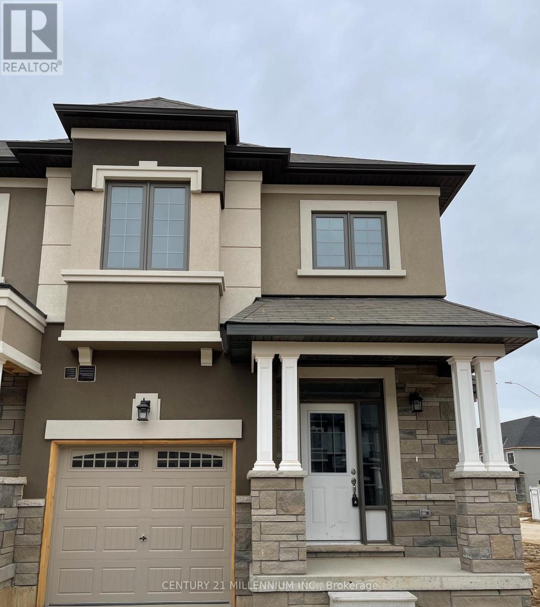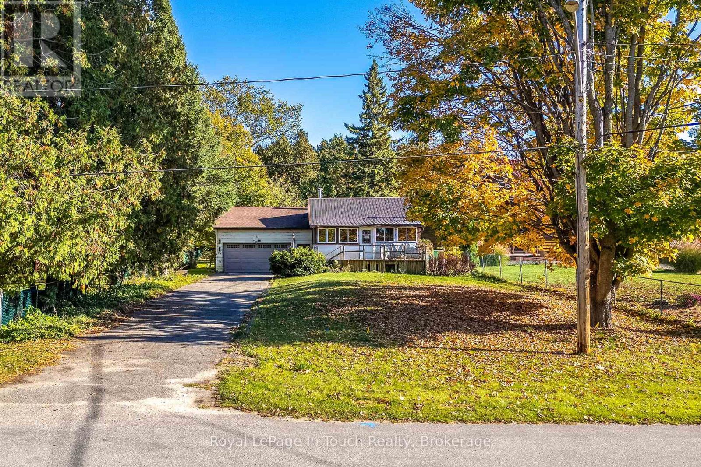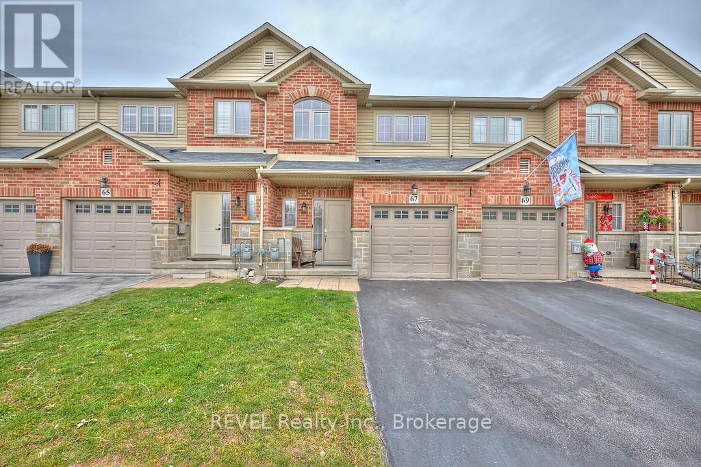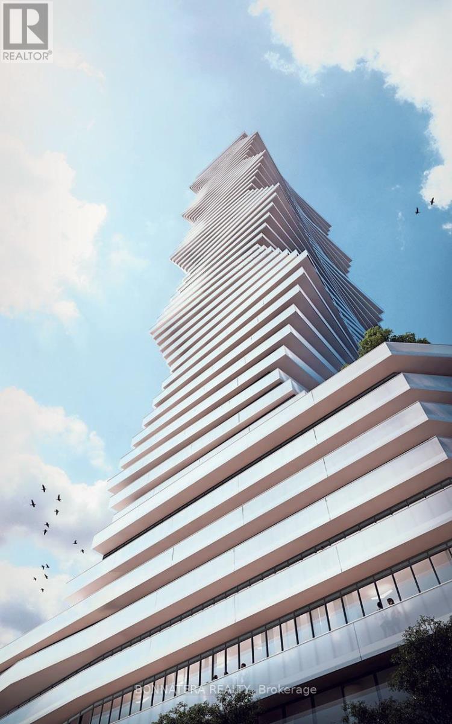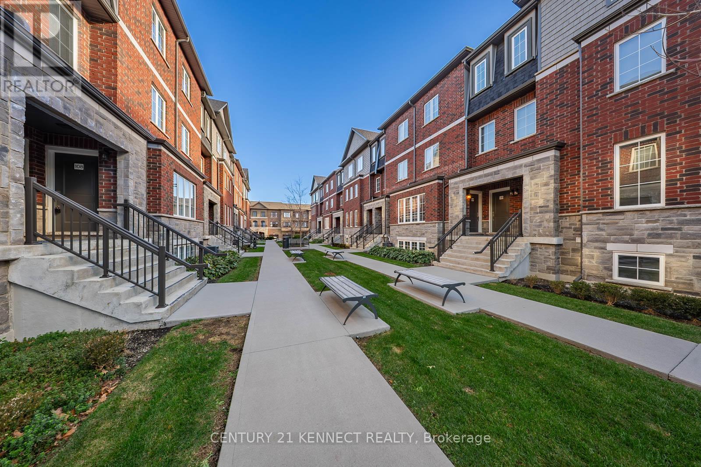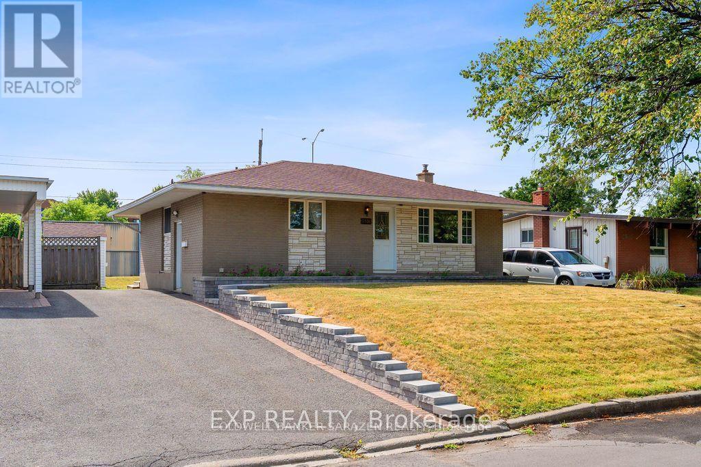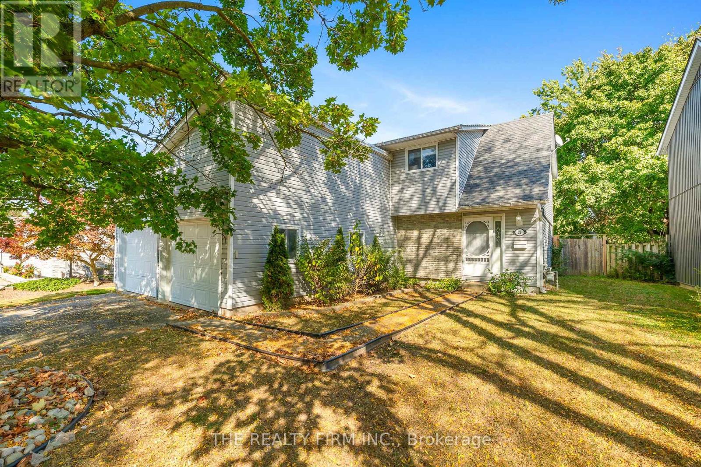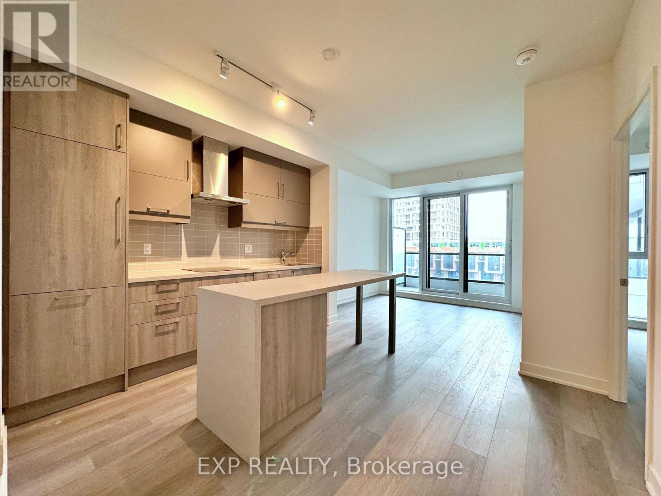A201 - 1650 Victoria Park Avenue
Toronto (Victoria Village), Ontario
Welcome to The Vic Towns! A modern-day community in the popular Victoria Village neighborhood and conveniently located on Victoria Park Ave between Lawrence Ave and Eglinton Ave. This new townhome offers 2 bedrooms + Spacious DEN that can be used as an additional (3rd) bedroom with Big window In, 2 full bathrooms. A spacious beautifully designed living space. Brand New, Quiet, Modern And undeniably stylish. Enjoy living close to some of the area's best amenities, major thoroughfares, and transit options, just a short 10 min walk to the future Eglinton Crosstown LRT. Enjoy comfortable living, with features that include up to 9ft ceilings, and a spacious master with a walk-in closet, a 4-piece ensuite, and a private balcony. One underground parking spot and Bike storage included with rent. Embrace a lifestyle that combines comfort and connection whether you re hosting friend or getting to know your neighbors in this vibrant, centrally located townhome community!! (id:49187)
3 - 35 Dervock Crescent
Toronto (Bayview Village), Ontario
A luxuary 4-bedrm, 4-washrm townhome, situated on a quiet interior court in the prestigious Bayview Village. 2,199 sqft of living space, a maintenance-free private backyard (154 sqft ), an expansive rooftop terrace (291 sqft). Bright, spacious open-concept layout W/10 ft ceilings on the main, 9 ft on upper levels, potlights. Designed w/ high-end finishes throu-out: Upgraded hardwood floorings, Top-of-the-line Miele appliances, Modern kitchen cabinetry W/ quartz countertops & a center island. The primary suite bedrm featuring a 5-piece ensuite, custom-designed closet organizers and a private balcony. The 2nd flr offers three bright, well-sized bedrms. Direct access to 2 underground parking spots from the basmt. Walking distance to Bayview Village Shopping Centre, Subway & Ttc, Minus to North York General Hospital, library, Hwy 401/404 etc. (id:49187)
352 East 28th Street
Hamilton, Ontario
Welcome to this Stunning East Mountain Bungalow. This well maintained and spotless 2+1-bedroom brick bungalow is located in a sought-after family friendly quiet neighbourhood. This home features 2+1 bedrooms, 2 oversized baths, spacious updated eat-in kitchen with plenty of cupboard space. Large main floor living with updated flooring, pot lights, large windows creating ample lighting throughout. Step outdoors, relax and enjoy the privacy of your own walk out with an impressive large sized covered deck, overlooking a large, fenced yard and 2 sheds, ample parking available. The basement includes a side entrance for a possible in-law suite or rental unit. Large recreation room, 3rd bedroom with large closet space, kitchen area, storage and laundry room. Furnace, and AC has been replaced in last 5 years, 200-amp electrical service. This home is conveniently located just minutes to all amenities, a short walk to schools, parks and public transit, short distance to grocery and retail stores, and hospital. Don’t miss your chance to own this charming and conveniently located home! An absolute must-see!! (id:49187)
107 Flagg Avenue
Brant (Paris), Ontario
Premium Corner Unit Available For Lease, Never Lived-In. Hardwood On Main Floor, Beautiful 3 Bdrm Townhouse Situated In "Scenic Ridge" Sought After New Upcoming Community In The Charming Town Of Paris. Built By A Quality Award Winning Builder "Liv Communities". Featuring Approx. 1700 Sq.Ft. Of Desirable Open Concept Design, 3 Bedrooms, 2.5 Baths, Smooth 9 Ft Ceilings On Main Level, Gourmet Kitchen W/Island. 2nd Floor Laundry. Convenient Location, Minutes Away From Hwy 403. Next To Brant Sport Complex, Close To Schools, Shops. (id:49187)
77 King Road
Tay (Waubaushene), Ontario
Unlock the potential of this 2-bedroom, 4-season home set on a private lot in the heart of Waubaushene. Featuring a double attached garage and an additional storage/workshop, this property offers plenty of room for projects, hobbies, or future expansion. Conveniently located just 2 minutes from Hwy 400 and only about 30 minutes to Barrie or Orillia (1.5 hours to the GTA), you'll enjoy the perfect blend of peaceful small-town living and easy access to major amenities. Public water access is just steps away, and with the Tay Trail, local beaches, marinas, and nearby skiing, outdoor adventure is always within reach. Whether you're an investor, renovator, or someone looking to craft a year-round home or cottage getaway, this property presents an excellent opportunity in a highly desirable area. Home is being sold as-is and ideal for those ready to roll up their sleeves and create something special. (id:49187)
67 Redcedar Crescent
Hamilton (Fruitland), Ontario
Welcome to this inviting 2-storey townhouse featuring 3 bedrooms and 2.5 baths. The open-concept main floor offers a functional breakfast bar, a bright living/dining area and patio doors leading to your private outdoor space. Enjoy the convenience of inside entry from the single-car garage, second-floor laundry, and an unfinished basement-perfect for extra storage Located close to Lake Ontario, Fifty Point Marina, parks, schools, shops, restaurants, and the QEW Available immediately. AAA tenants only. (id:49187)
913 - 3900 Confederation Parkway
Mississauga (City Centre), Ontario
Experience stylish urban living in this ultra-modern 1 bedroom plus den condo located in the vibrant heart of downtown Mississauga. This thoughtfully designed suite offers a functional open-concept layout with high-end finishes, modern stainless steel appliances, in-suite laundry, and floor-to-ceiling windows that fill the space with natural light. The versatile den can be used as a home office or guest area, adding flexibility to the 617 sq. ft. interior. A spacious 96 sq. ft. balcony extends your living space outdoors, perfect for relaxing or enjoying city views.Situated just steps from Square One Mall, the Living Arts Centre, Celebration Square, Sheridan College, and top-rated schools, this location offers unparalleled convenience. Commuting is effortless with quick access to major highways including the 403, 401, 407, and QEW, as well as nearby public transit. Residents enjoy an impressive selection of luxury amenities, including a hotel-style saltwater pool, kids' splash pad, rooftop skating rink, state-of-the-art fitness centre, outdoor lounge spaces, and 24-hour concierge services. Whether you're entertaining guests or unwinding after a long day, the building provides the perfect blend of comfort and sophistication.Don't miss your chance to own a stunning unit in one of Mississauga's most sought-after locations. Den can be used as a bedroom (id:49187)
132 - 445 Ontario Street S
Milton (Tm Timberlea), Ontario
INCREDIBLE DEAL, Townhome with a LOW condo fee in a prime Milton! Steps to GO, hospital, top schools, Milton Sports Centre & highways-minutes to Toronto Premium Outlets. Bright, sun-filled layout with 9 ft ceilings, granite counters, backsplash, stainless appliances & custom pantry. Freshly painted, renovated washrooms, oak stairs, LED feature wall, new light fixtures, wainscoting, water filtration & softener, EV charger rough-in & garage shelving. Unparalleled safety with police, fire & paramedics nearby, plus bus stop at the complex. Separate garage-to-basement entrance for in-law or income suite. Move-in ready-come experience it in person! (id:49187)
238-B Ginebik Way
Ottawa, Ontario
Rent $2,000/month + Utilities (Hydro, Heat, water 40% of entire bill on the building), HVAC rental (100% of the total bill as it is dedicated to Unit B). High Speed Internet Included.Minimum ONE YEAR lease. Available date: the 26th of November 2025.A large brand new 2-Bedroom and 1 Bath room Basement with separate entrance in findlay creek for rent. Steps away from major bus routes, shops, restaurants and Casino, Easy access to Leitrim Train Station, Hindu Temple. Close to some of the best schools in Ottawa.This Brand-new unit with plenty of natural light has 2 bedroom, 1 full bathroom, living room, kitchen, A/C and heating, In-unit laundry.- One side of double car drive way for parking is dedicated. No Pets and No smoking. Contact for viewings LAKSHMIPATHI KUPPALA REALTOR AND MORTGAGE AGENT6473932570 (id:49187)
2536 Roman Avenue
Ottawa, Ontario
A Newly renovated 3-Bedroom and 1 Bath room Upper unit in the Bunglow with separate entrance for rent. Steps away from major bus routes, shops, restaurants and Highway 417. This Newly renovated unit with plenty of natural light has 3 bedroom, 1 full bathroom, living room, kitchen, A/C and heating, In-unit laundry. Note: Rent is 2300 plus hydro, plus 1/2 water bill. heat (gas) is included in the Rent. (id:49187)
26 Monmore Road
London North (North F), Ontario
Nestled on a quiet tree-lined street in Whitehills; a 4 minute walk to Emily Carr School and Norwest Optimist Park--this Sifton built home is 3 bedroom, 2.5 bathrooms and so much more--welcome to 26 Monmore Road. New inground swimming pool 2020! Saltwater; all the best Hayward systems. Evening lights. Gas heater. Inside this charming detached residence comes with newer flooring on main 2018; newer gas fireplace 2018; newer breaker panel 2018; roof done in 2018; split system to ensure warm air in winter and cold A/C in summer 2017! Newer gazebo & deck 2020. 2 car garage with remote opener; Ensuite bathroom. Everything you need in this great neighbourhood! (id:49187)
1104 - 8119 Birchmount Road
Markham (Unionville), Ontario
The One Year New Luxurious Gallery Square Condo In The Heart Of Downtown Markham. Many Upgrades To The Unit, Such As Chimney Exhaust hood, Vinyl Flooring, Frameless Glass Shower And Smooth Ceiling. It Comes With EV Charging Parking Spot And Locker. Great School Zone, Walking Distance To Cineplex, Banks, Restaurants, Retails And Public Transit. Short Distance To York University That Will Be Opening This Year And GoTrain For Convenient Access Across The GTA! (id:49187)

