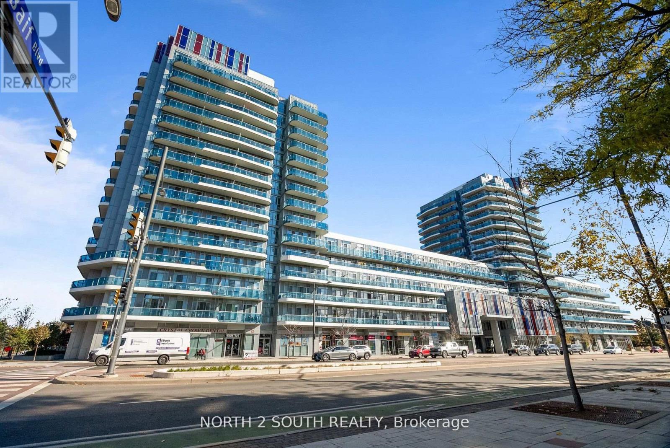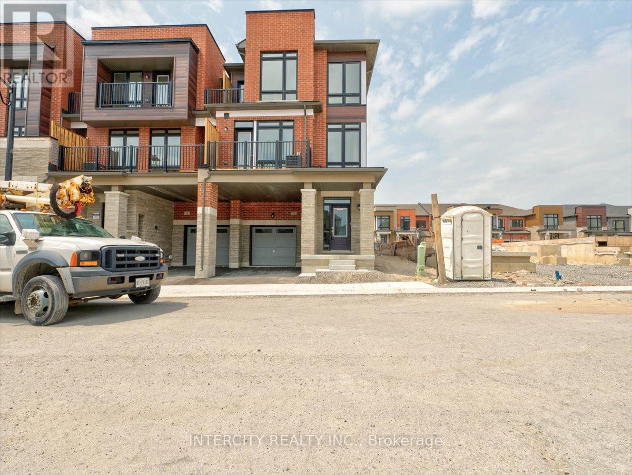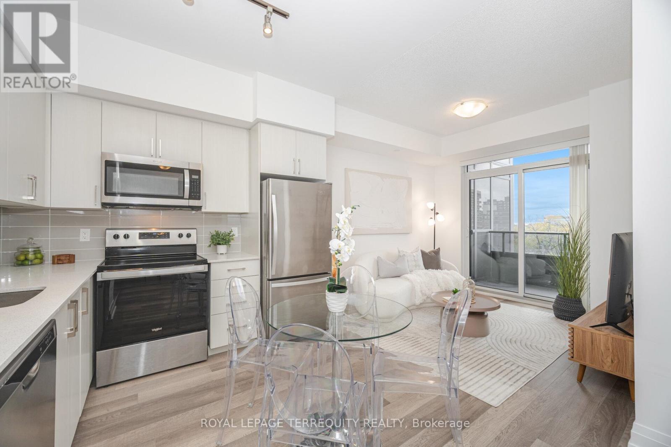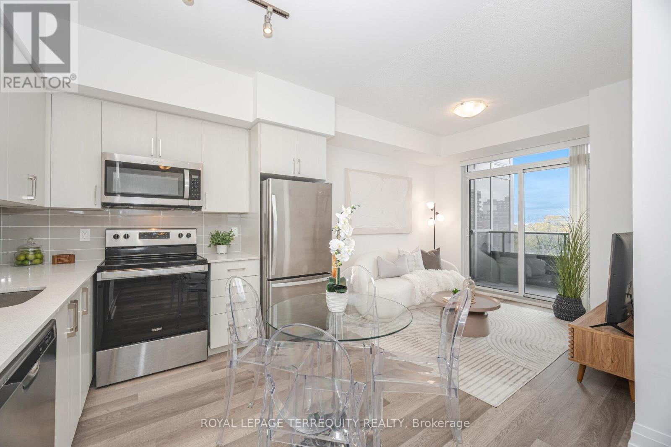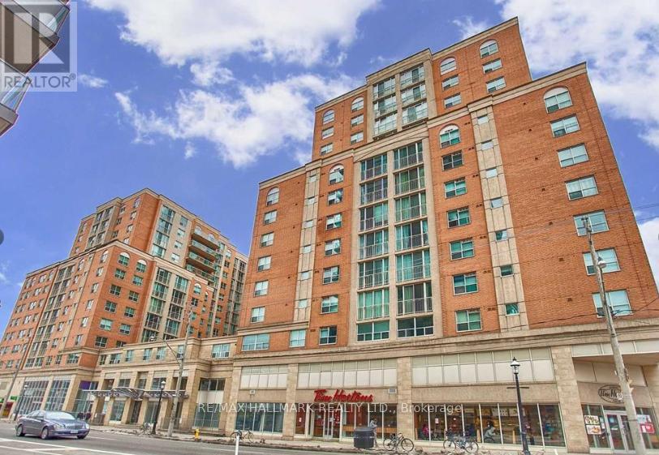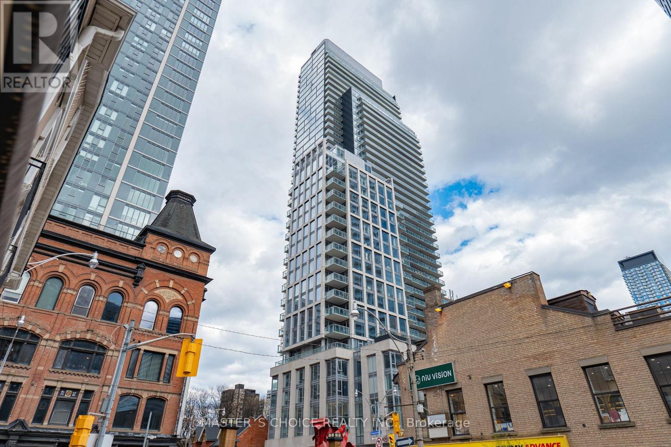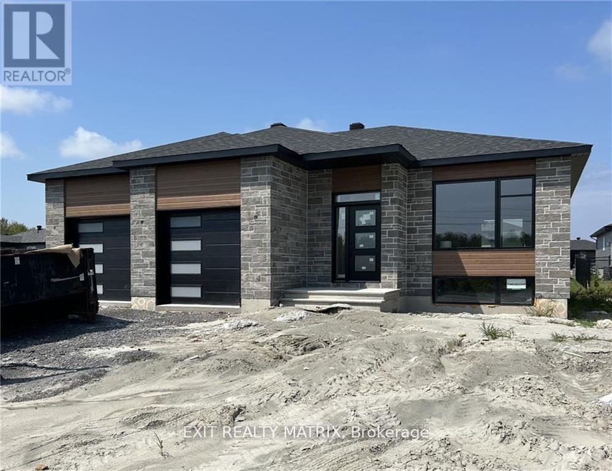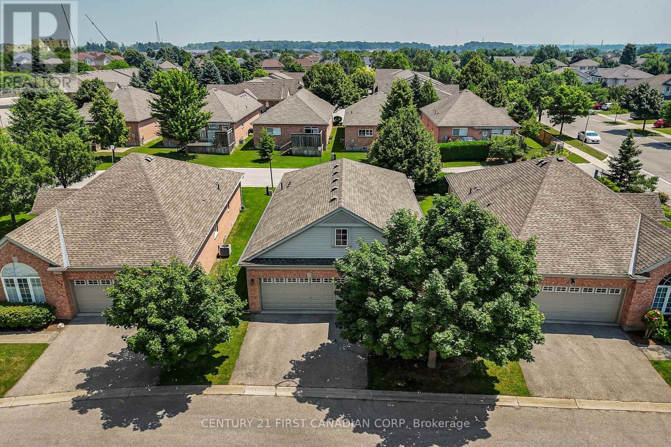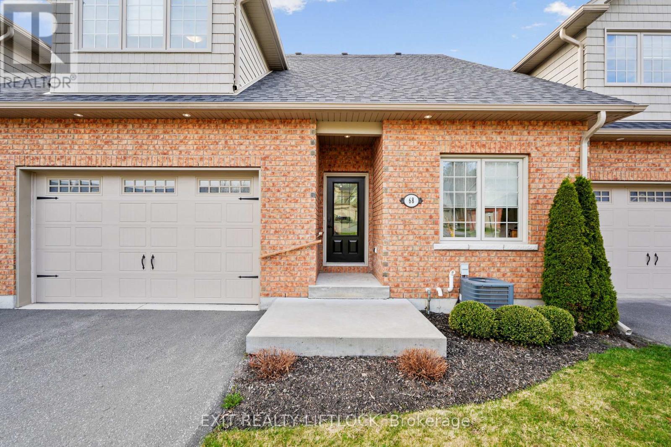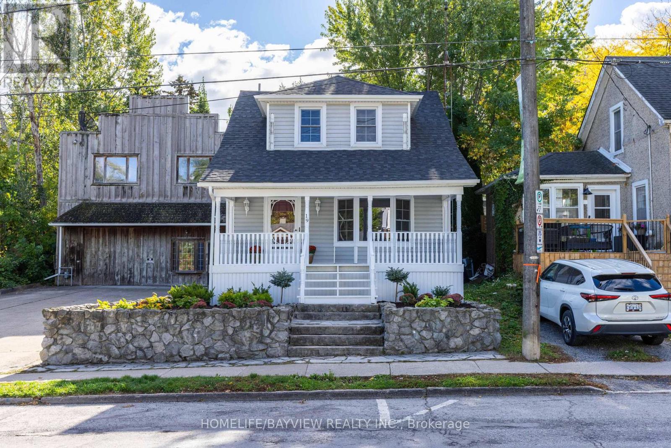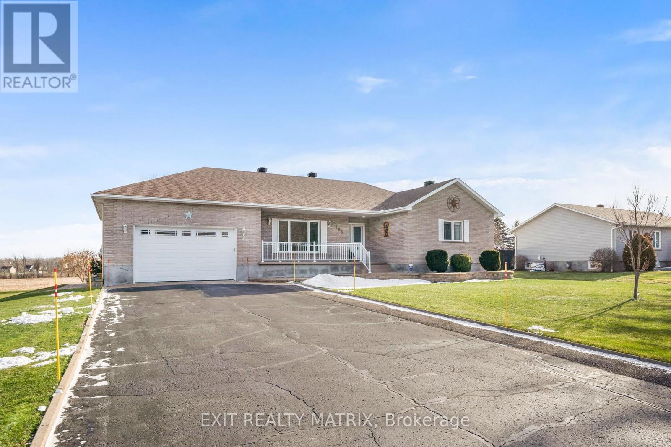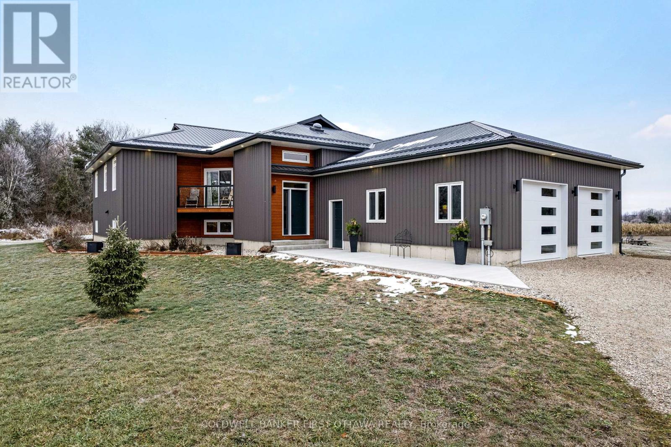Lph08 - 9471 Yonge Street
Richmond Hill (Observatory), Ontario
This immaculate, contemporary, sun-filled suite offers a spacious 1 bedroom + den layout with a west-facing exposure and 9-foot smooth ceilings throughout. The open-concept design features a modern kitchen with quartz countertops, designer backsplash, and stainless-steel appliances. The den is versatile- perfect as a home office or second sleeping area- and the 100 sq ft balcony provides the ideal space to relax and enjoy evening sunsets. Residents enjoy exceptional amenities, including a fully equipped gym, indoor pool, expansive terrace with BBQ area, guest suites, and more. Conveniently located with VIVA transit at your doorstep, and just minutes from shopping, restaurants, hospitals, libraries, schools, and parks.1 parking space and 1 locker included. (id:49187)
22 Griffith Street
Aurora, Ontario
END UNIT - The Kinwick Model by Paradise Developments. This brand newly completed townhome has 3 bad and 3 bath, over 1600 Sqft of living space, hardwood on all levels, tons of windows, and a stunning elevation with 2 car parking. Gorgeous all white kitchen includes a wall of extra kitchen pantry space, brand new appliances, back splash and more. Laundry on 2nd level for convenience. Sleek and stylish fireplace included in the living room, 2 balconies, his and hers closets, and upgraded bathrooms with glass enclosures and quartz counter tops. Cantina in basement. Steps from prestigious Magna Golf Course. Nestled in nature, Aurora Trails is just minutes to the towns historic downtown, boutique shopping on Yonge Street and your connection to the rest of the GTA via Highway 404. Centrally-located and well connected at Wellington Street East and Mavrinac Boulevard, Aurora Trails is steps to phenomenal schools, parks, trails, golfing, shops & superb dining. (id:49187)
509 - 3121 Sheppard Avenue E
Toronto (Tam O'shanter-Sullivan), Ontario
Sleek 1+Den condo with a functional layout and modern finishes. This bright suite features 9- ft ceilings, wide-plank flooring, and floor-to-ceiling windows that bring in natural light throughout the day. The contemporary kitchen includes quartz countertops, subway tile backsplash, stainless steel appliances, and a large peninsula with room for dining and meal prep. The bedroom offers a full double closet and large window. The den is separate and versatile-ideal for a home office, guest space, or nursery. Enjoy the outdoors on your private balcony, a perfect spot for morning coffee or evening downtime. In-suite laundry and one underground parking space are included. Amenities: fitness centre, yoga studio, party room, outdoor terrace with BBQ area, visitor parking, and 24-hour concierge. Prime location: steps to TTC, minutes to Hwy 401/404, Fairview Mall, Agincourt GO, parks, schools, dining, and quick access to Seneca and Centennial College. Move-in ready and very well maintained. (id:49187)
509 - 3121 Sheppard Avenue E
Toronto (Tam O'shanter-Sullivan), Ontario
Welcome to 3121 Sheppard Ave E, unit 509. A sleek, stylish 1+Den condo. This bright, open concept suite offers 9-ft ceilings, wide-plank flooring, and floor-to-ceiling windows that flood the space with natural light. The modern kitchen features quartz countertops, a subway tile backsplash, stainless steel appliances, and ample open space perfect for casual dining or entertaining. The spacious bedroom includes a double closet and a large window, while the versatile den can serve as a home office, guest space, or nursery. Step out to your private balcony and enjoy the peaceful view. A perfect spot for your morning coffee or evening unwind. Thoughtfully designed with a functional layout, this unit also includes in-suite laundry and one underground parking space. Enjoy top-notch building amenities, including a fully equipped gym, yoga studio, party room, outdoor terrace with BBQ area, visitor parking, and 24-hour concierge. Located steps to TTC, minutes to Hwy 401/404, and close to Fairview Mall, Agincourt GO, parks, schools, and dining options. Quick access to Seneca and Centennial Colleges. Move-in ready, impeccably maintained, and ideally located. This is the one you've been waiting for! (id:49187)
1162 - 313 Richmond Street E
Toronto (Moss Park), Ontario
Available from January 8th 2025. Bright, Spacious 1 Bedroom + Den . West Facing City View. Excellent Layout, Open Concept Living & Kitchen. Stainless Steel Appliances, Granite Countertop. Ensuite Bath And Laundry, Close To George Brown College, St. Lawrence Market, Distillery District, TTC & Shopping Centre's. Lots Of Building Amenities. Parking Available Nearby. Bonus: Upper And Lower Oven Doors! **Bonus: Hydro and Water included in the Rent!!** (id:49187)
3010 - 3 Gloucester Street
Toronto (Church-Yonge Corridor), Ontario
Furnished 2 Bedroom Suite In This Luxury Building - The Gloucester On Yonge. West Facing Open Balcony With Clear View Of City/Lake, Floor To Ceiling Window, Laminate Flooring Throughout, Open Concept Dining/Living/Kitchen, Stainless Steele Appliances. World-Class Amenities: Zero Edge Pool, Library, Kitchen/Party Room, Theatre, Gym & Coffee Bar; Biospace System Deliver Safer Indoor Space, Direct Access To Subway! (id:49187)
A - 650 West Street
Hawkesbury, Ontario
UNDER CONSTRUCTION RENTAL! Main Level 2 bedroom unit for rent! Be the first tenants in this brand new construction. Energy efficient natural gas furnace with central a/c. Two parking spaces in total that includes a single garage for exclusive use! Private entrance, 2 bedrooms, large open concept living area, modern finished (kitchen and bathroom). Great neighborhood (Domaine Henri), walking distance to park & high school. Heat + Hydro extra. Available February 1st 2026. (id:49187)
153 - 2025 Meadowgate Boulevard
London South (South U), Ontario
Welcome to this beautifully maintained, fully detached bungalow in the highly desirable Coventry Walk community. This sun-filled one-floor home offers a functional and comfortable layout featuring two spacious bedrooms, two full bathrooms, and convenient main-floor laundry .The large kitchen is perfect for entertaining, complete with a raised breakfast bar, pantry cabinet, crown moulding, and California shutters-an ideal spot to enjoy your morning coffee. The living room and hallway boast elegant hardwood flooring, while the generously sized primary bedroom easily accommodates full-sized furniture. Step outside to a private, extended, and enclosed deck equipped with an electric awning-perfect for relaxing or entertaining. Additional highlights include all appliances, window coverings, and light fixtures, plus a double-car garage providing ample space for parking and storage. Residents of Coventry Walk enjoy access to a fantastic clubhouse offering an indoor pool, fitness centre, party room, and kitchen-ideal for social gatherings and active living. Experience secure, low-maintenance adult living in a warm, community-oriented setting. (id:49187)
10 - 68 Blossom Court
Trent Hills (Warkworth), Ontario
Welcome to this charming 2-bedroom, 2-bathroom condo nestled on the edge of Warkworth, offering the perfect blend of small-town living and modern convenience. This well-maintained one owner home features an open concept main living, updated kitchen. The bright upper loft area, ideal for a home office or cozy reading nook. The private primary bedroom has plenty of natural light, double closets and private ensuite. The unfinished basement provides endless potential, complete with a 3 piece bathroom rough-in, ready for your personal touch, and a walk out to your secluded deck. Located within walking distance to all amenities, this property offers both comfort and convenience in a peaceful setting. Don't miss your chance to enjoy easy living in this desirable location. (id:49187)
19 Main Street
St. Catharines (Port Dalhousie), Ontario
Welcome to this lovely home that's been completely renovated. New luxury vinyl floors, painted, renovated kitchen with quartz counters & stainless steel appliances, renovated bathrooms. 3 bedroom, 2 full baths. Lovely porch out front. In the heart of Port Dalhousie. Additional commercial building on the property for multi use/retail. Live in the house and rent the building or live in the home and run your business from the building. Shed behind house. 5 parking spaces. Steps to shopping and boardwalk. New roof Nov 2025, New furnace Nov 2025. (id:49187)
165 Eliza Street
Champlain, Ontario
Immaculate 3-Bedroom Brick Bungalow in a Sought-After Neighborhood! Welcome to this meticulously maintained 3-bedroom, 3-bathroom fully brick bungalow offering 1,600 + sq. ft. of bright, functional living space in one of the area's most desirable neighborhoods. Connected to municipal water and surrounded by mature landscaping, this home is the perfect blend of comfort, style, and convenience. Inside, you'll find gleaming hardwood floors and a spacious sun-filled kitchen complete with ample cabinetry, a center island, direct access to garage and generous dining space. The master bedroom features a practical walk-in closet. Step outside to your own private oasis, featuring a large two-tier deck, a 21-foot above-ground pool, and a cement patio with a cozy fireplace ideal for entertaining or unwinding. A 16' x 20' insulated workshop/shed with hydro adds fantastic flexibility for hobbies or storage. The fully finished basement includes an oversized family room warmed by a gas stove, a dedicated exercise room, and convenient access to the large attached garage with its own basement entry. This home offers everything you need for modern living inside and out. Don't miss your chance to own this turn-key beauty. Book your private showing today! (id:49187)
462 Althorpe Road
Tay Valley, Ontario
Outstanding. With smooth clean lines this 2022 home offers a sophisticated presence and, its unparalleled construction creates a wealth of efficiencies. The exterior steel siding is eye catching with its attractive slate-hued finish, accented by earthy warm cedar. The design elements blend flawlessly into 3 peaceful country acres. Step inside to the sleek foyer featuring white bright décor enhanced by double closet's charcoal glass panels; elegance added by the porcelain floor and glass chandelier. Flooring thru-out 3+1 bed, 2 full bath home is porcelain tile plus, luxury vinyl plank with cork cushioning for sound absorption - you will appreciate this with every step. Ceilings 9' high, light cascades inside thru big windows and living spaces insulated for sound separation from the bedrooms. Livingroom linear propane fireplace is surrounded by showcase porcelain wall. Impeccable gourmet kitchen most welcoming with Cambria quartz countertops, custom Deslaurier cabinetry, generous breakfast bar and premium Bosch appliances including two built-in ovens. Adjoining butler's pantry and sitting area. Primary suite calming retreat with two large closets and luxurious 5-pc ensuite porcelain floor, two-sink quartz vanity, rainhead glass shower with body-spray tower and deluxe soaker tub. Two more bedrooms and well-appointed 4-pc bathroom also with porcelain floor, quartz vanity, touchscreen mirror and rainhead shower with body-spray. Lower level 8' ceilings, R22 insulation and potential for in-law suite with rough-ins for kitchen and bathroom. From lower level, direct access to double attached garage with hookup for overhead propane heater. Adding to home's ultra-modern design and commitment to quality is superior steel roof with protective membrane & R60 insulation. Steel fascia has recessed soffit lighting. High energy-efficient Kohltech windows & propane furnace. Underground hydro line from road to home. On paved township road. Cell service & hi-speed. 10 mins Perth. (id:49187)

