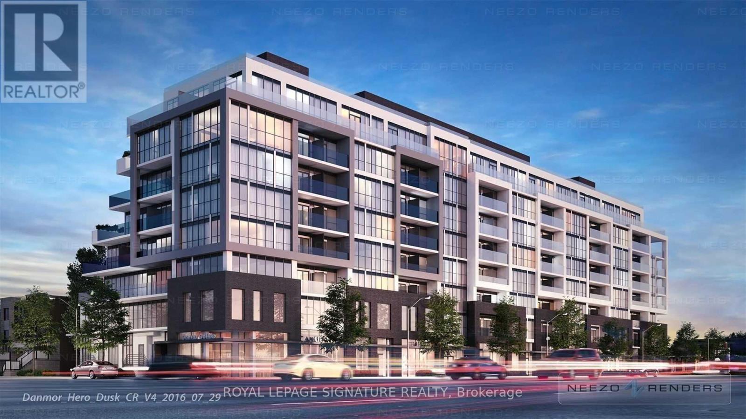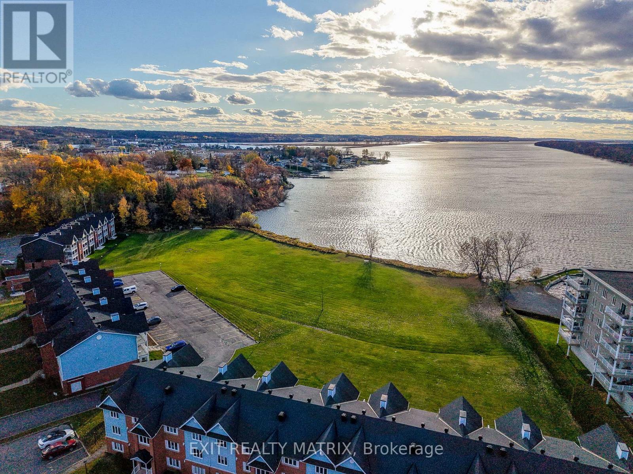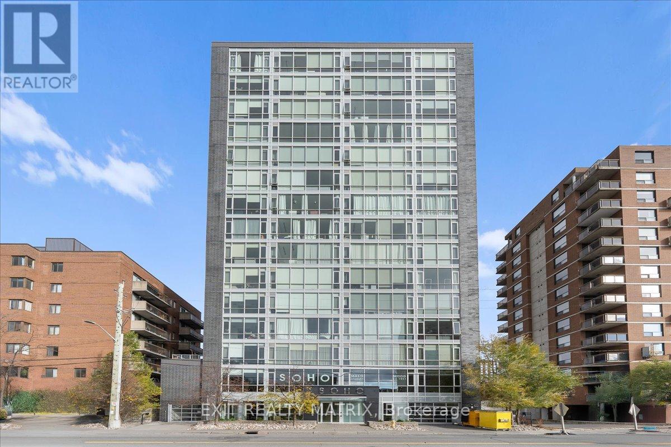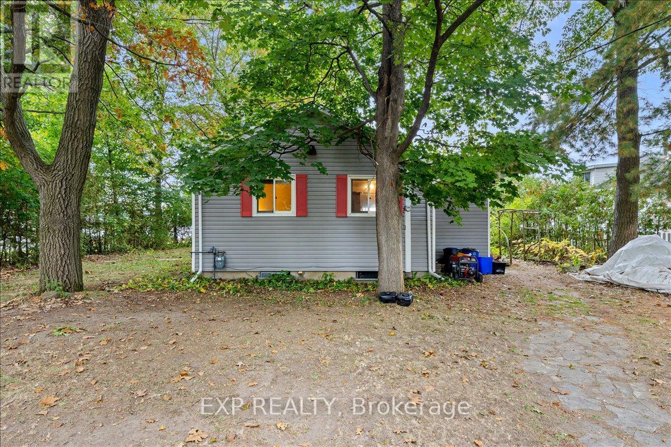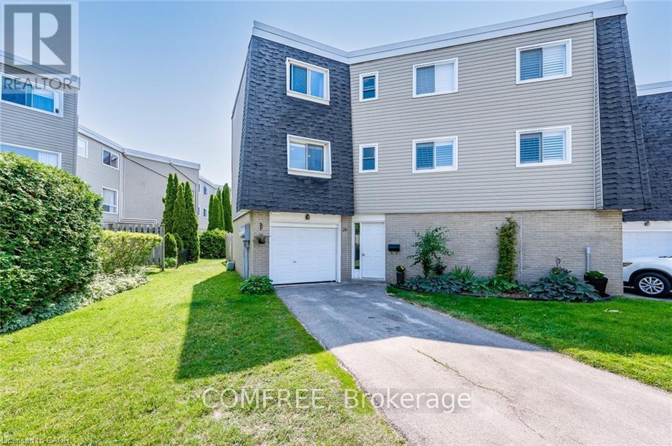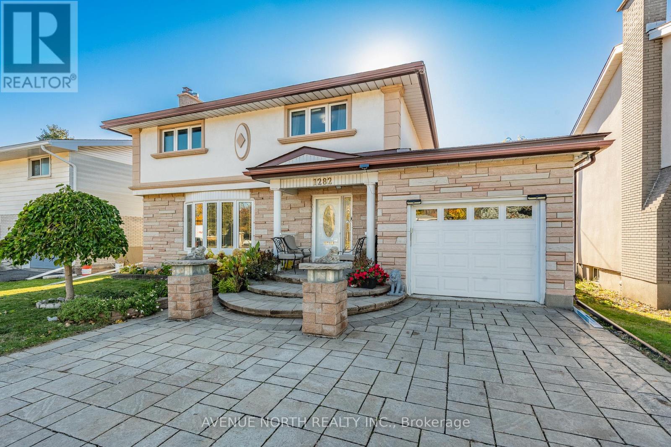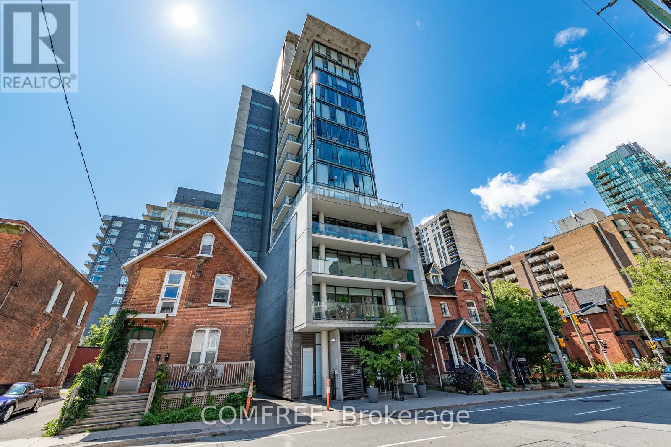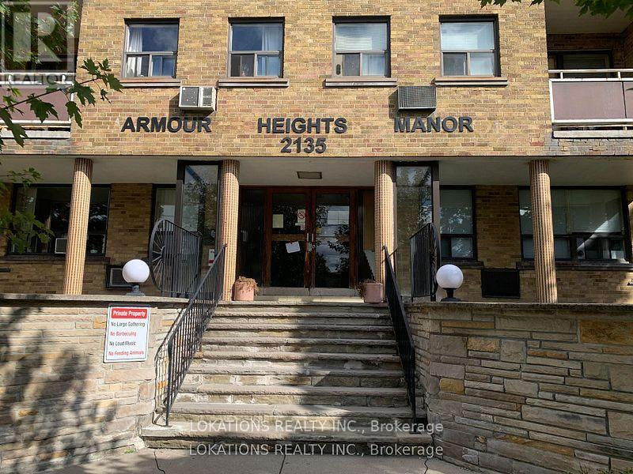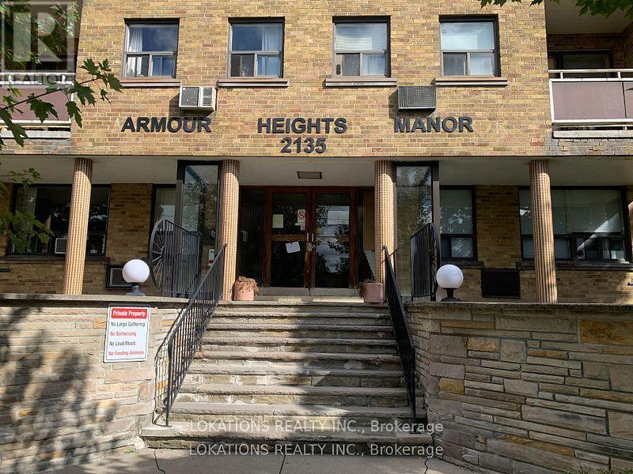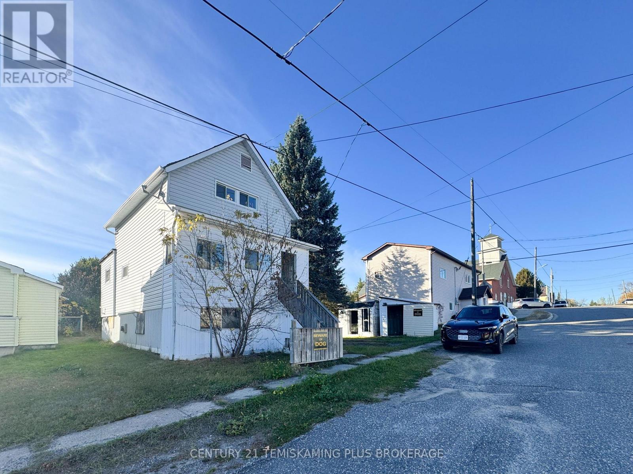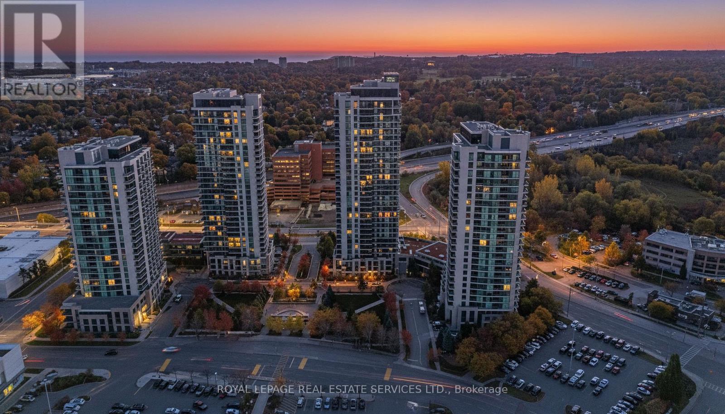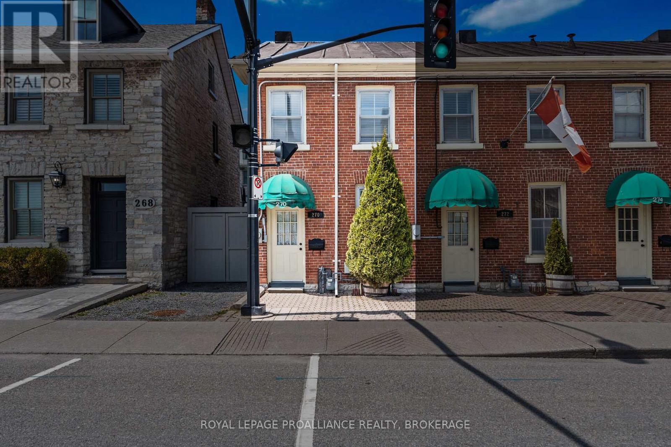424 - 2301 Danforth Avenue
Toronto (East End-Danforth), Ontario
Live Where Convenience Meets Sophistication-Welcome to the Heart ofDanforth!Discover an exceptional opportunity to reside in one of Toronto's mostvibrant and desirable neighbourhoods. Perfectly positioned near GreekTown, The Beach, and a dynamic mix of local favourites-trendyboutiques, cozy cafés, top-rated restaurants, banks, and a full-servicesupermarket-this location offers the ultimate urban lifestyle.Commuting is effortless with multiple subway stations and GO Trainaccess just moments away. Whether you're heading downtown or exploringthe city, you're always well-connected. The neighbourhood itself ispeaceful, safe, and ideal for relaxing after a busy day.Step into a luxury residence where every detail is designed to elevateyour everyday. Enjoy a full suite of premium amenities including:A welcoming concierge and front desk serviceA modern gym and fitness centreA serene yoga studioRooftop deck and BBQ station for entertainingPet wash station for your furry companionsAmple visitor parking for guestsStudents are welcome, and the location boasts impressive scores: WalkScore: 95 | Transit Score: 95 | Bike Score: 81 (id:49187)
1c - 160 Edwards Street
Clarence-Rockland, Ontario
Imagine awakening to the shimmer of the Ottawa river, with unobstructed views from your bedroom window. Imagine the refreshing river breeze as you relax with your morning coffee or take in your sunset views from your walkout patio. Well, you don't have to imagine it! This 2-bedroom waterfront condo situated right next to Du Moulin Park and a public boat launch is an invitation to step into your next chapter NOW...a calmer, simpler and - frankly - more enjoyable one. Welcome to sought-after 160 Edwards in beautiful Rockland, a bilingual and family-centred community where neighbours wave, amenities are growing, greenspace is abundant and the city remains just a short drive away (with plans proposed to expand Highway 17/174 too). Inside this thoughtfully designed & carpet-free 2-bedroom condo, you'll find a layout that offers effortless flow and an abundance of storage. Sunlight pours in through large windows and walkout patio doors, warming every corner of the open-concept home. The spacious kitchen offers views right to the water too, with ample room to continue hosting loved ones. Your bright primary bedroom features an oversized walk-in closet and access to the large 4-piece bathroom, which boasts more storage. Situated on the main floor of the property, the home is an attractive investment, offering secure front & rear access and TWO private parking spots for overnight guests. Trade in your snowblower and mower for a new set of golf clubs, the kayak you've always wanted or a yoga membership you'll actually have time to enjoy. (id:49187)
903 - 201 Parkdale Avenue W
Ottawa, Ontario
Steps from the Ottawa River, this modern 1-bedroom, 1-bathroom condo offers a perfect balance of the city's convenience and natural beauty! Enjoy access to scenic biking and walking paths, public transit, and a variety of local shops, cafés, and restaurants. Parks, farmers' markets, and art galleries are all within walking distance. Located in the vibrant community of Mechanicsville and Hintonburg, this area is known for its mix of young professionals and families who value an active lifestyle and a strong sense of community. The unit features quartz countertops in the kitchen and bathroom, hardwood floors, floor-to-ceiling windows with 9th-floor views, in-unit laundry, modern appliances, one underground parking space, and a storage locker. Residents enjoy premium building amenities including a fully equipped gym, boardroom, theatre, and an impressive rooftop terrace with BBQs, a hot tub, and a sundeck views of the River. Book your showing today! (id:49187)
488 Bayview Drive
Ottawa, Ontario
Welcome to beachfront living in the heart of Constance Bay, where this 3 bedroom bungalow offers the perfect blend of comfort and stunning views. Set on a generous lot with 70 feet of sandy shoreline along the Ottawa River, this home provides an ideal setting for swimming, kayaking, or simply enjoying the beach steps from your door. Inside, you'll find a bright and functional layout with a large kitchen that opens into the dining area, perfect for family meals and entertaining. The spacious living room, complete with a cozy wood stove, invites you to unwind while taking in panoramic views of the beach and water through oversized patio doors. An unfinished lower level offers excellent potential, giving you the opportunity to create the space that best suits your needs whether a recreation room, home office, or guest suite. Step outside to your private deck to watch sunsets over the river and embrace a lifestyle filled with year-round recreation. Just 20 minutes from Ottawa, this property offers a rare opportunity to enjoy true beachfront living without sacrificing convenience. (id:49187)
26 - 60 Elmsdale Drive
Kitchener, Ontario
Welcome to 60 Elmsdale Drive, Unit #26, a beautifully maintained carpet-free 3-bedroom end-unit condo townhouse in Kitchener, Main floor bed room or can be used as family room, perfect for first-time buyers or families. Ideally located within walking distance to McLennan Park and close to transit, shopping, dining, and schools, this bright home features a spacious living and dining area, a convenient powder room, and a modern kitchen with stainless steel appliances (2021) and ample cabinet space. The lower level offers a large family room with a walk-out to a private deck backing onto a common area with a playground and pool, while the upper level includes three generous bedrooms and a 4-piece bath. Additional highlights include updated flooring(within the last two years), gas forced air heating, central air conditioning, in-unit laundry, a single-car garage, and two driveway parking spaces-everything you need for comfortable, low-maintenance living in a family-friendly community. (id:49187)
1282 Heron Road
Ottawa, Ontario
What a Gem! This beautiful and immaculately maintained home in Ridgemont is ready for you to call it home. Welcoming you with a fully interlocked driveway, pillars, and stone & stucco front fascia, this home has a certain allure that is rarely on offer. Gleaming hardwood floors flow throughout the main and second levels, and an updated kitchen with granite counters and newer stainless steel appliances await your inner chef to put them to good use. The large living area with wood burning fireplace is perfect for family time and hosting alike, and the dining area (current living space) features direct kitchen access for your convenience. The main floor also features a 2 piece bath, and inside garage entry that leads directly to your basement stairs making it that much easier to create an in-law suite or secondary dwelling for some additional income. Upstairs, you'll find three good sized bedrooms with beautiful hardwood floors, and 4-piece bath featuring granite counters, and tiled walls, floors, and shower. In the basement, you'll find a 2nd 4-piece bath, a cold room, a rec-room with vinyl plank flooring that can double as an additional bedroom, and finally, a large utility room for laundry, storage and mechanicals. The fully fenced backyard with covered porch is a great space for an early morning coffee, weekend barbeques, or some outdoor fun for you and the kids! You won't want to miss this one, so book your showing today or reach out with any of your inquiries! (id:49187)
402 - 224 Lyon Street N
Ottawa, Ontario
Welcome to Gotham, one of Ottawa's most sought-after buildings in the heart of Centretown! This cozy and bright south-facing condo features exposed concrete walls, high ceilings, and a custom wood slat wall that adds warmth and character to the modern design. The open-concept kitchen is complete with quartz countertops and stainless steel appliances, including a gas stove-perfect for those who love to cook and entertain. Enjoy the convenience of in-unit laundry, underground parking, and a private balcony with a natural gas hookup for a BBQ. The building offers concierge service, a party room, bike storage, and visitor parking. Perfectly located steps from the new LRT station and within walking distance to Farm Boy, Independent, and the brand-new Food Basics, you'll have everything you need right at your doorstep. Plus, it's just a short walk to Ottawa's Bluesfest, shops, restaurants, and all of downtown's entertainment. Whether you're a first-time buyer, investor, or professional, this Gotham suite offers the perfect blend of style, comfort, and convenience (id:49187)
207 - 2135 Avenue Road
Toronto (Bedford Park-Nortown), Ontario
Apartment for lease. (not a condo). Triple A location. Just south of hwy 401. Clean and freshly painted. Parking and locker are available for $ 160. extra per month. **EXTRAS** Fridge & Stove (id:49187)
209 - 2135 Avenue Road
Toronto (Bedford Park-Nortown), Ontario
Apartment for lease. (not a condo). Triple A location. Just south of hwy 401. Clean and freshly painted. Parking and locker are available for $ 160. extra per month. **EXTRAS** Fridge & Stove (id:49187)
8 Cobalt Street
Cobalt, Ontario
Handy man special. This two story one bedroom home is full of potential and opportunity. Located on a quiet street. With partial views of Cobalt lake. Open concept living and dining space. Good sized kitchen waiting to be renovated. Large loft style bedroom on the second story. (id:49187)
1103 - 225 Sherway Gardens Road
Toronto (Islington-City Centre West), Ontario
Welcome to this bright and stylish one-bedroom condo offering a modern urban lifestyle with sweeping viewsdirectly overlooking Sherway Gardens Mall. This beautifully designed 526 sq ft suite plus a 65 sq ft balconyfeatures an open-concept layout, floor-to-ceiling windows, and a functional living space perfect for both comfortand entertaining. The contemporary kitchen is equipped with full-size stainless steel appliances and ample cabinetry,while the bedroom provides generous closet space and natural light throughout the day. Enjoy resort-style livingwith over 17,000 sq ft of premium amenities, including a fully equipped fitness centre, yoga studio, indoor pool andsauna, theatre room, library, golf simulator, billiards, table tennis, and elegant party and meeting rooms. Ideallylocated across from CF Sherway Gardens with its upscale shopping, dining, and entertainment, this residence offersquick access to major highways (QEW/427), public transit, and downtown Toronto. Includes one undergroundparking space. Perfect for professionals, first-time buyers, or investors seeking convenience and luxury in one ofEtobicoke's most desirable communities. (id:49187)
270 Wellington Street
Kingston (East Of Sir John A. Blvd), Ontario
Exceptional opportunity in the heart of downtown Kingston. This 1,216.87 sq. ft. property is zoned DT2 which is a downtown commercial zoning that also allows a residential use, offering flexibility for a professional office, boutique business, or stylish urban residence. Featuring two bedrooms plus a den, 1 full bathroom and 1 half bathroom. The space is bright, well-maintained, and thoughtfully laid out. At the rear is a small little fenced in courtyard with a shed. Located just steps from Market Square, City Hall, and the waterfront, it benefits from excellent visibility, high foot traffic, and walkable access to all downtown amenities. A rare chance to secure adaptable space in one of Kingstons most sought-after neighborhoods. (id:49187)

