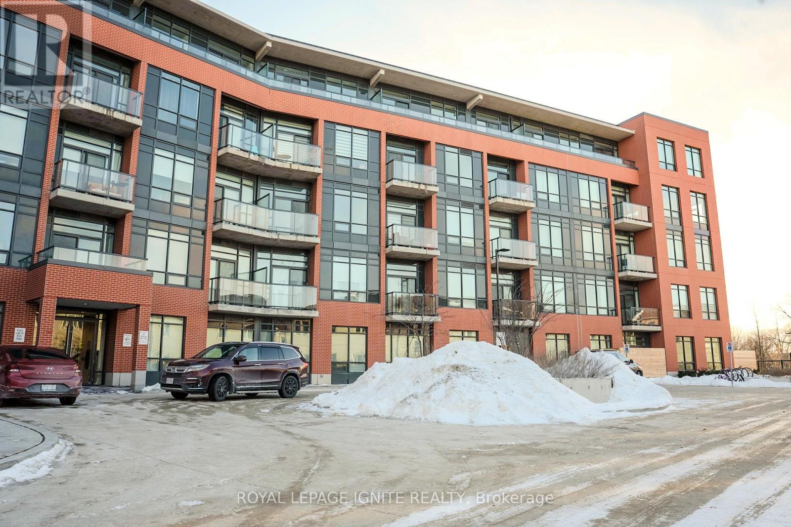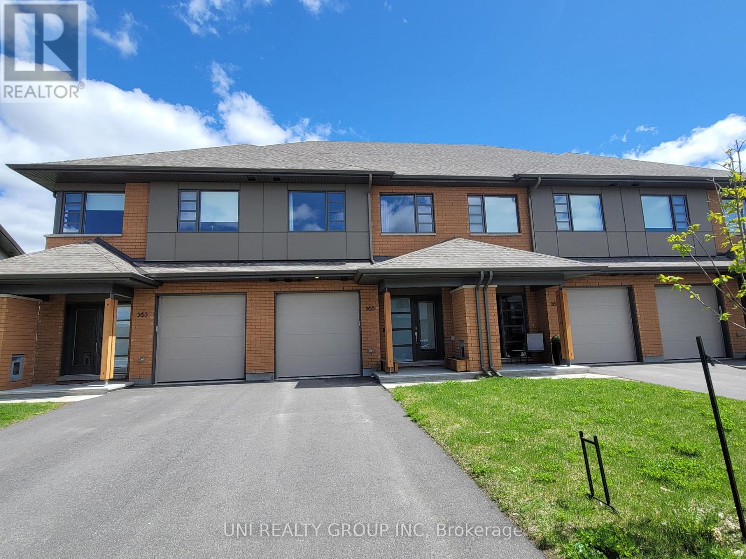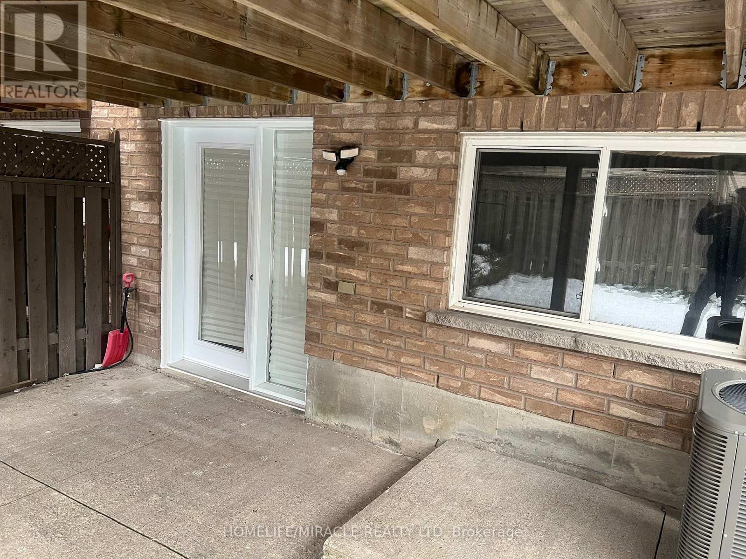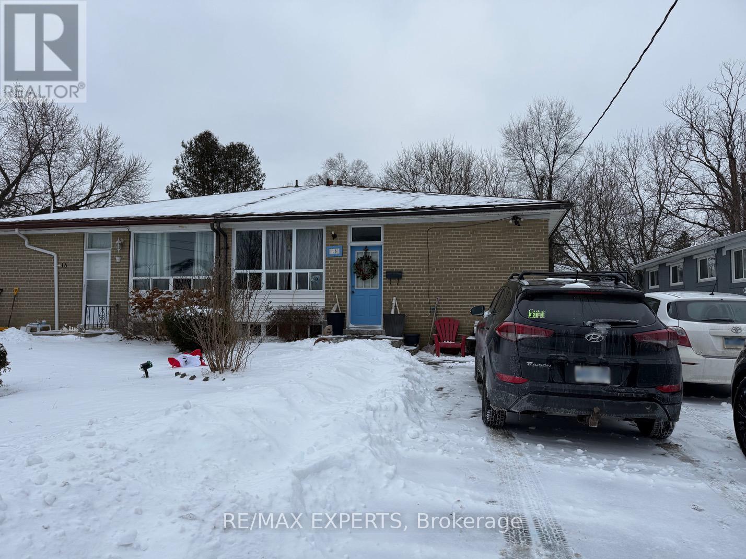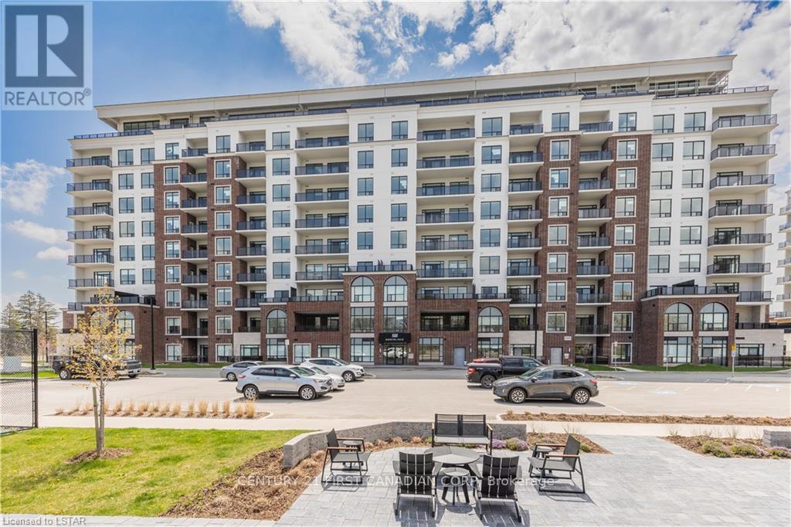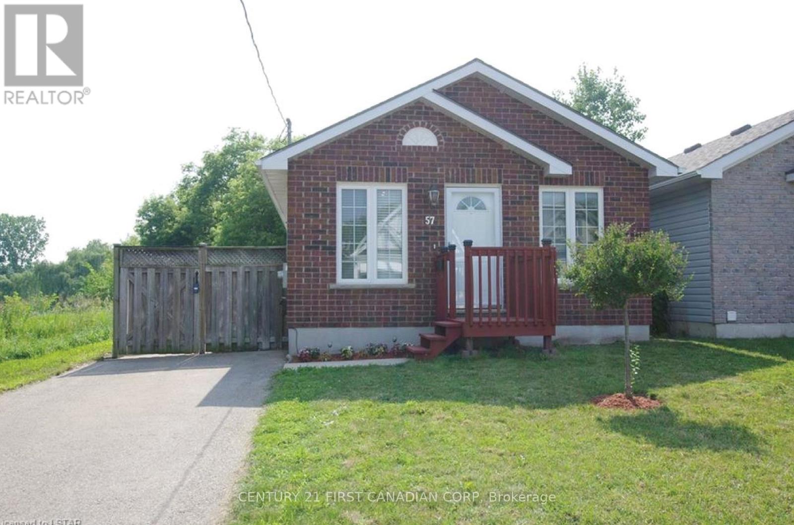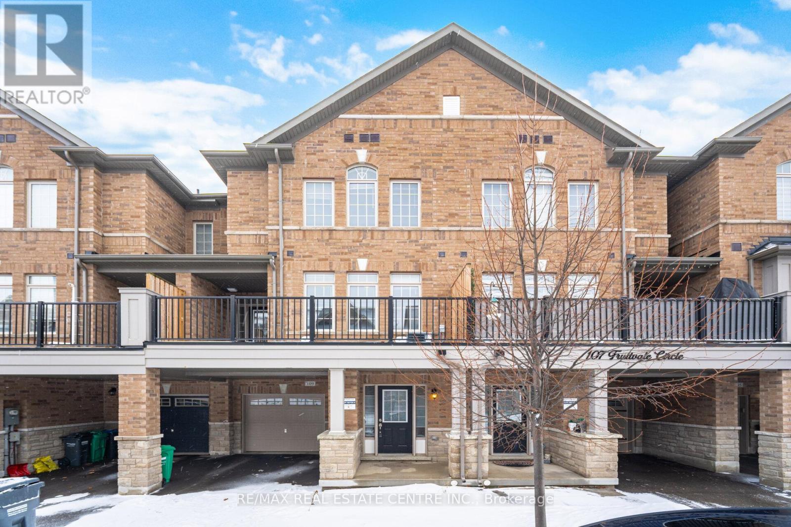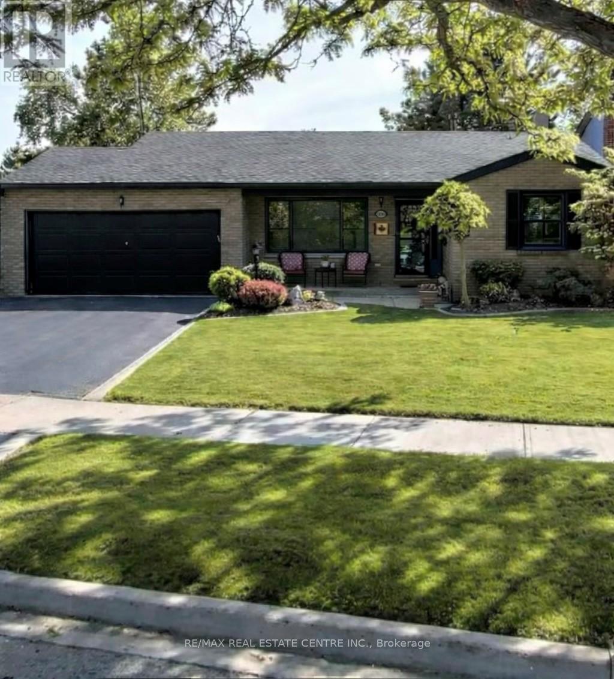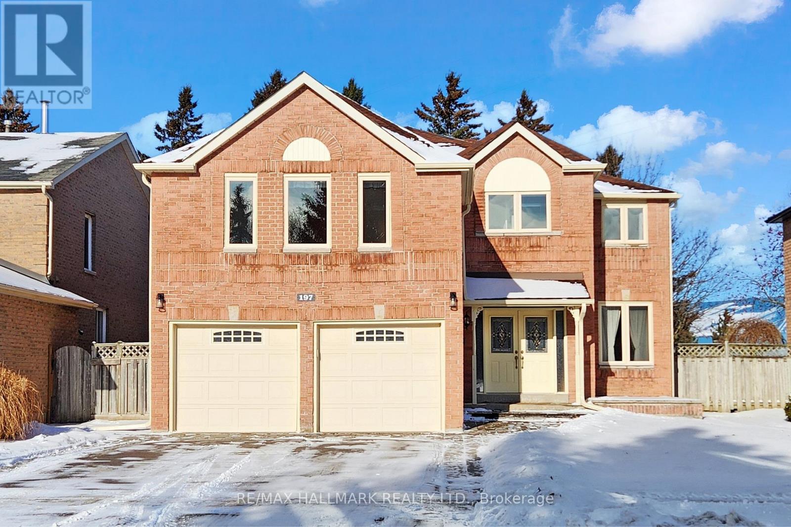519 - 1010 Dundas Street E
Whitby (Taunton North), Ontario
Experience modern living at Harbour Ten10 Condos with one year old, 2-bedroom + den corner suite, offering 920 sqft of total living space (854 sqft interior + 66 sqft balcony), modern condo living in the heart of Whitby's Pringle Creek neighborhood. This bright 2+1-bedroom,2-bath suite features an open-concept design with contemporary finishes, creating a stylish and inviting space from the moment you step inside. Luxury living at the desirable Harbour Ten10Condos! This pristine unit offers a sophisticated open-concept layout featuring 9-foot ceilings and premium laminate flooring throughout. The modern chef's kitchen is equipped with stainless steel appliances, quartz countertops, and a custom backslash-perfect for entertaining. Enjoy your morning coffee on your private balcony. The spacious primary bedroom boasts ample closet space and large windows flooding the room with natural light. Unbeatable location for commuters: Minutes to the Whitby GO Station, Hwy 401, 407, and 412. Just steps to local transit, shopping plazas, restaurants, and schools. Building amenities include a concierge, state-of-the-art gym, yoga studio, party room, and BBQ terrace. Includes underground parking spot. Move-in ready! (id:49187)
365 Big Dipper Street
Ottawa, Ontario
Welcome to this beautiful 2021 HN Homes Lynwood model townhouse located on a quiet street in the desirable Riverside South community, 2,272 sqft living space. This bright and modern home offers 3 bedrooms plus a loft, 3 bathrooms, finished basement and 9 foot ceilings on the main level. The open concept main floor features hardwood flooring throughout the living, dining, and kitchen areas, an upgraded gourmet kitchen, and oversized windows that fill the space with natural light perfect for everyday living and entertaining. The second level includes a spacious primary bedroom with a 4-piece ensuite and walk-in closet, two additional well sized bedrooms, a loft, and a convenient walk in laundry room. The finished basement offers extra living space with large windows. Close to public transit, shopping, and excellent schools, this family friendly home includes five appliances. No pets, No smoking. Tenant responsible for all utilities. 24 hours irrevocable on all offers. Available from March 1st, 2026. (id:49187)
6 Balsam Street
Tay (Waubaushene), Ontario
Escape the hustle of city life and discover your private sanctuary on the stunning shores of Georgian Bay with this beautifully renovated 3-bedroom cottage-move-in ready with extensive recent upgrades including a new roof, new water heater, new septic system tank and bed, new washer and dryer, new dishwasher, a fully renovated bathroom, new kitchen countertops, and a brand-new firepit-making it an ideal retreat for first-time home buyers, families, or anyone seeking a peaceful waterfront getaway that boasts an inviting open-concept layout seamlessly blending the living, dining, and kitchen areas with modern finishes, bright airy spaces, three comfortable bedrooms, a well-appointed 3-piece bathroom, and a seamless walkout from the living area to a spacious deck overlooking lush mature gardens and towering trees that create a serene natural backdrop perfect for evenings gathered around the new firepit under the stars, all leading down a gentle path to your own private 30 feet of shoreline on the crystal-clear waters where you can kayak, swim, or simply soak in the breathtaking views-with these comprehensive updates ensuring worry-free ownership for years to come, properties like this with direct waterfront access, thoughtful modern improvements, and such tranquility are rare and move quickly, so don't miss your chance to own this Georgian Bay gem and schedule a viewing today! (id:49187)
115 Tiller Trail
Brampton (Fletcher's Creek Village), Ontario
LEGAL WALKOUT BASEMENT FOR RENT1 Bedroom | 1 Bathroom | Walkout | 1 Parking | Separate Laundry. A clean and spacious legal 1-bedroom walkout basement available for rent starting January 1, 2026. Includes: Private walkout entrance1 bedroom + 1 full bathroom1 parking spot. Separate in-suite laundryTenant pays 30% of utilities Requirements: Job letter Recent pay stubs Credit score/report First and last month's rent deposit (id:49187)
Bsmt - 14 Richardson Drive
Aurora (Aurora Highlands), Ontario
For Lease: Spacious 2-Bedroom, 1-Bathroom Basement Apartment with Separate Entrance and two parking spots. Features a galley kitchen, combined living and dining area with a cozy wood-burning insert fireplace, and ceramic flooring throughout, with no carpets. Conveniently located close to public transit, Yonge Street, and within walking distance to a shopping plaza anchored by No Frills. Rent plus utilities. (id:49187)
371 Hincks Drive
Milton (Cl Clarke), Ontario
Nestled between the James Snow Parkway and Trudeau Drive, this tastefully upgraded link-detached home is ideally located close to schools, parks, shopping, groceries, and major highways-perfect for a growing family. Offering 4 bedrooms and 3.5 bathrooms, the home features a finished open-concept basement with a spacious great room, wet bar, office/den, pot lights, and a 3-piece bath. The extended chef's kitchen showcases stainless steel appliances, Caesar stone countertops, a large eat-in island, custom soft-close cabinetry, tiled backsplash, and a walkout to a deck overlooking a paver-stone backyard with an 8' x 10' garden shed. The main floor includes a family room with gas fireplace and a separate living and dining area, enhanced by modern lighting, upgraded handrails with wrought iron pickets, crown mouldings, high baseboards, California shutters, and zebra blinds. Upper-level laundry offers upgraded appliances and linen storage. Hardwood floors throughout, with matching laminate in the basement. Exterior pot lights and fence lighting on timers. Parking for three cars and EV plug-in in the attached garage. Note: The home has been tenanted for approximately 1.5 years. Photos are from prior to the lease. Property will be professionally cleaned and freshly painted before closing. (id:49187)
202 - 275 Queens Avenue
London East (East F), Ontario
Bright Modern Charming 1 Bedroom, 1 Bathroom Condo with Exclusive Parking (P32), Storage Locker (202-275) in Historic Downtown London. Enjoy the Experience of Living in a Building Rich with History and Charm with Modern Updates. Convenience of Downtown Living. Walk to Victoria Park, Canada Life Place (Home of the London Knights), Covent Garden Market, Shops, and Fine Dining! Modern Flooring Throughout (No Carpet). Newer Kitchen with Ample Cabinetry, Updated Bathroom with Large Glass Walk-in Shower, and Convenient In-suite Laundry. Large Bedroom with Built-In Dresser. Private Balcony Provides Charming City Views. 2 (Enter/Exit) Doors Provide Excellent Access! (id:49187)
107 - 480 Callaway Road
London North (North R), Ontario
This Ground floor, Executive 2 FULL BEDROOM AND 2 FULL BATHROOMS AND NO CARPETS. unit available to MOVE IN VACANT.... This unit is located in once of the premium North London's area of Sunningdale Community built by award winning builder TriCar. You have amenities like Gym, Golf simulator, Billiards room, dining lounges, and availability to rent guest suites and private dining suites as well. Comes with 2 UNDERGROUND PARKING spots #104 TANDEM.The apartment has engineered hardwood floors throughout the unit. , tiles in bathrooms. GORGEOUS UPGRADED CHEFS KITCHEN with high end appliances, Laundry room, spacious and bright living and dining areas, separate dining NOOK, modern sleek bathrooms. Luxury finishes throughout the unit. Close to U.W.O, University Hospital, Masonville Mall, Costco, Loblaws, Trails and Parks. One bus to Western. The outdoor space is just as impressive, featuring a pickleball court and a terrace complete with B.B.Q and Fire Table. (id:49187)
57 St Julien Street
London East (East M), Ontario
Full Bungalow home available for rent. 2 Bedroom, 2 Full bathrooms on end of the street overlooking gorgeous ravine. Next to St Julien park is perfect for small young family or mature couple. This one floor home has open concept living, dining and family room. This doll house is available for rent for discerning family with credit score, job letter, pay stubs and full application. Available immediately !!! (id:49187)
109 Fruitvale Circle
Brampton (Northwest Brampton), Ontario
Welcome to this executive townhouse built in sought after Northwest Brampton! Offering 1506 sq. ft. of bright and functional living space, this 3-storey home is designed with families in mind. Carpet free main and 2nd floor with welcoming sunken foyer. 2nd floor featuring 9Ft Ceiling, Huge Modern Kitchen W/Pantry, Breakfast Area & Spacious Great Rm W/Hardwood floors. Access To Balcony From Great Rm & Breakfast Rm Is Ideal For Entertaining. No Side Walk In Driveway !Close To Cassie Campbell Community Centre. Public Transit At Door Steps For Go Commuters To Access Mount Pleasant Station. Stainless steel appliances and window coverings included, this home is move-in ready and waiting for your family to enjoy. (id:49187)
284 Ridge Drive
Milton (Om Old Milton), Ontario
Welcome to 284 Ridge Drive, located on one of Milton's most desirable streets, backing onto conservation open space. This rare, fully renovated bungalow with double-car garage has been updated from top to bottom. Recent upgrades include new windows, roof, furnace, trim and doors, a beautifully updated kitchen and bathrooms, a new driveway, and a new garage door with opener. The walk-out basement offers a spacious, finished recreation room complete with a cozy gas fireplace- perfect for relaxing or entertaining. The backyard is exceptionally large and features an above-ground pool with new liner and pump, as well as a generously sized shed with power. Whether you're looking to downsize to a bungalow or raise a family, this exceptional home offers the perfect combination of comfort, style, and location. (id:49187)
197 Mccaffrey Road
Newmarket (Glenway Estates), Ontario
Beautiful 4-Bedroom Detached Home With Over 3,000 Sqft of Elegant Living Space & Large Backyard, Set In The Highly Desirable Glenway Estates Community of Newmarket! This exceptional home showcases a classic brick exterior, covered front porch, and double car garage with convenient side entrance. Step inside to rich hardwood floors and refined crown moulding throughout the home. The stylish kitchen boasts quartz counters, tile backsplash, pot lights and abundant cabinetry. Kitchen appliances incl. a stainless-steel fridge, stove, dishwasher, microwave and exhaust fan. A bright breakfast area with bay window and walkout onto the fully fenced backyard w/ BBQ outlet, perfect for entertaining. Seamlessly flow into a luminous family room featuring a stone-surround fireplace and views of the landscaped yard. French doors open to a formal dining room w/ built-in cabinetry and picture window, while a separate living room, also enclosed w/ French doors and a front-facing picture window, offers space for relaxation. Convenience is considered on the main level w/ functional mudroom with built-ins, laundry sink, washer/dryer, linen closet, and powder room. A unique dual staircase leads to a spacious great room w/ pot lights, large windows, and a second fireplace. While an elegant spiral staircase ascends upstairs to 4 generous bedrooms and 2 full baths. The oversized primary suite offers a sitting area, his & hers closets, and a 4-piece ensuite with double vanity and glass shower. Downstairs, find additional functional space with a stand up freezer and water softener, ideal for storage or future customization. Steps to a quiet park/playground, close to Crossland Public School, Upper Canada Mall, highways 400/404, and transit. A perfect blend of classic elegance and modern comfort in a prime family neighbourhood! (id:49187)

