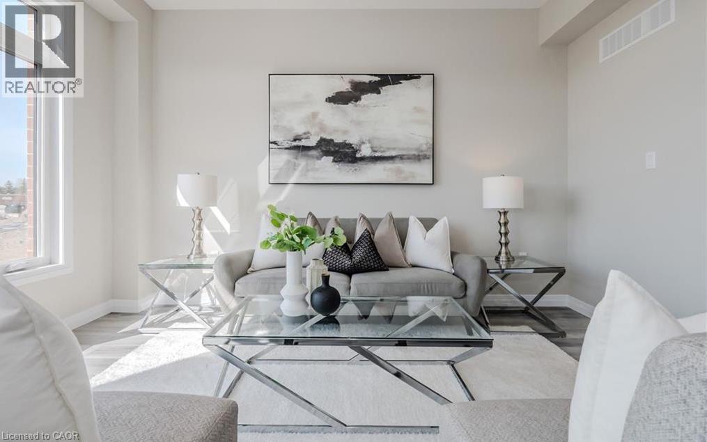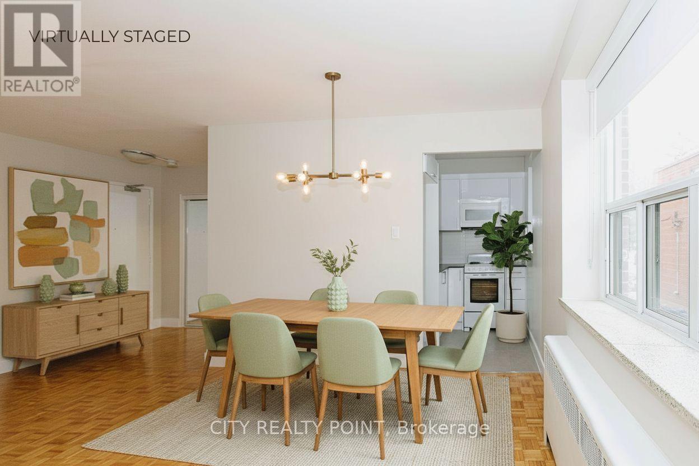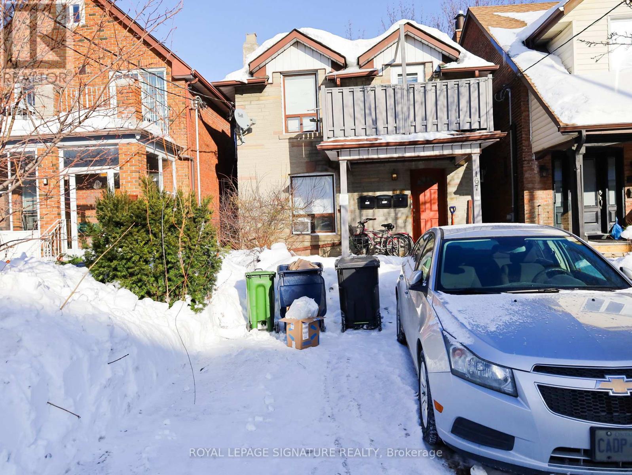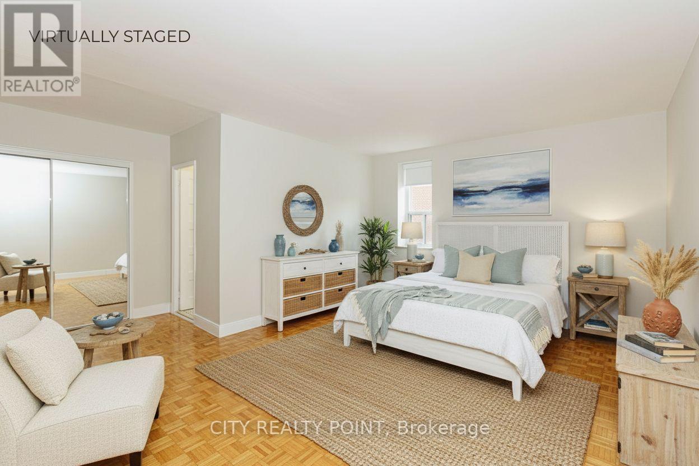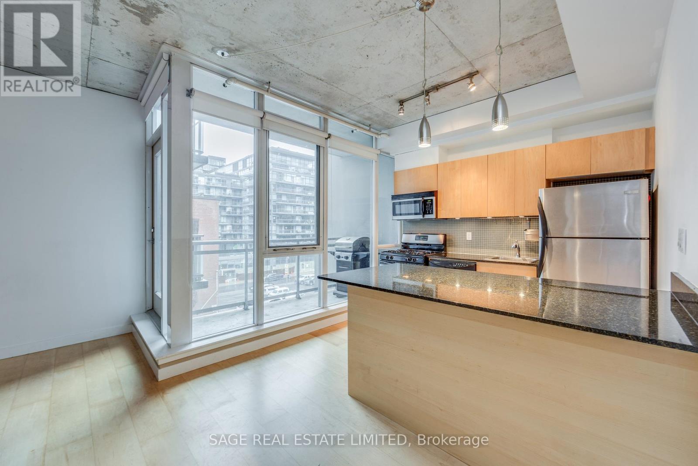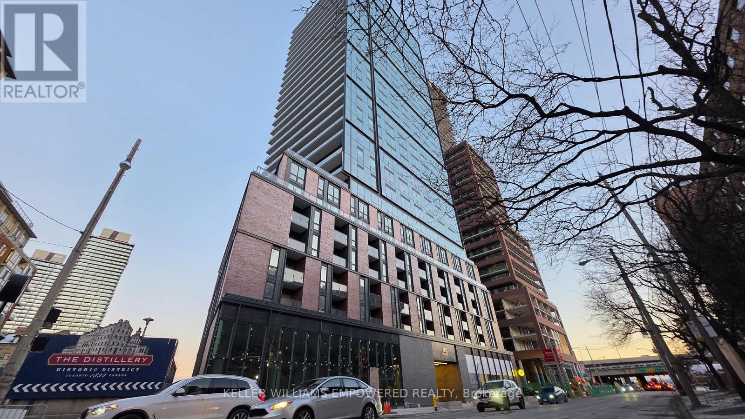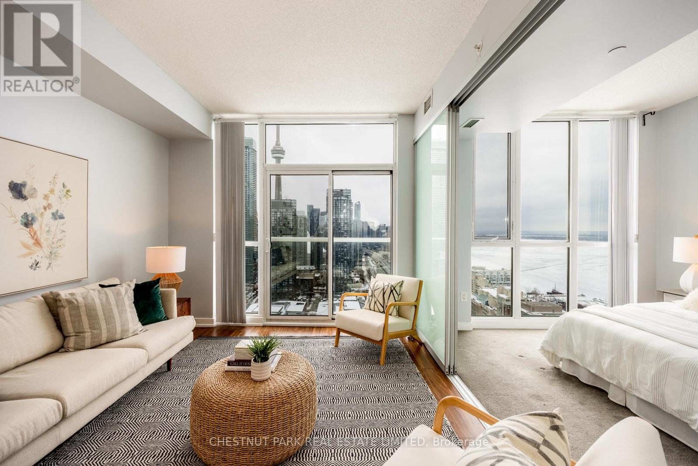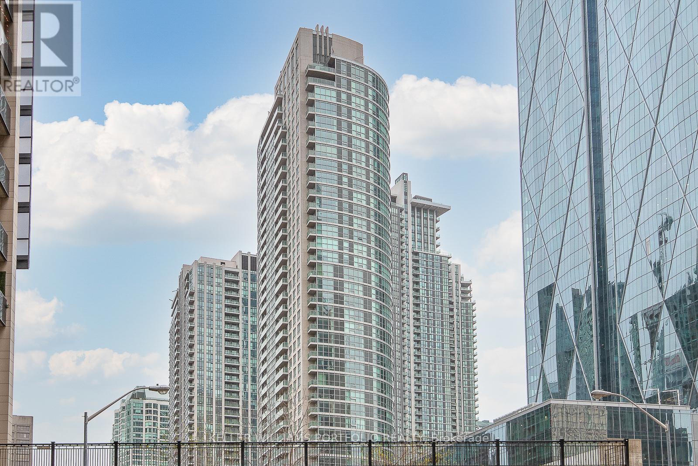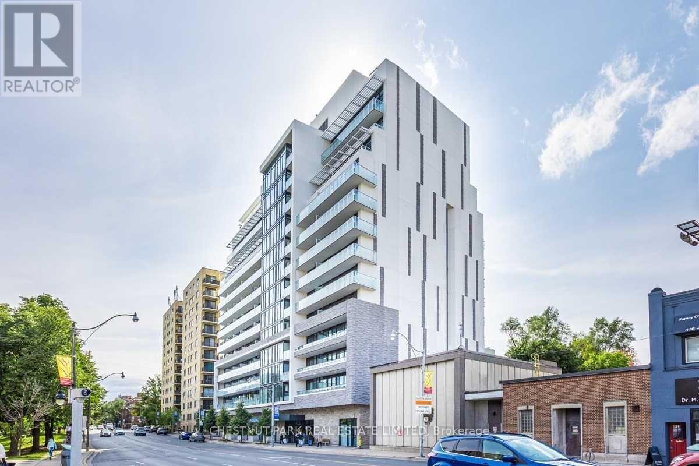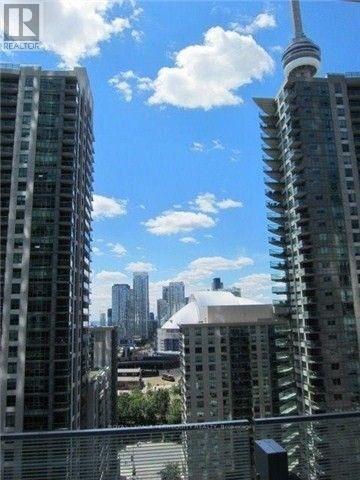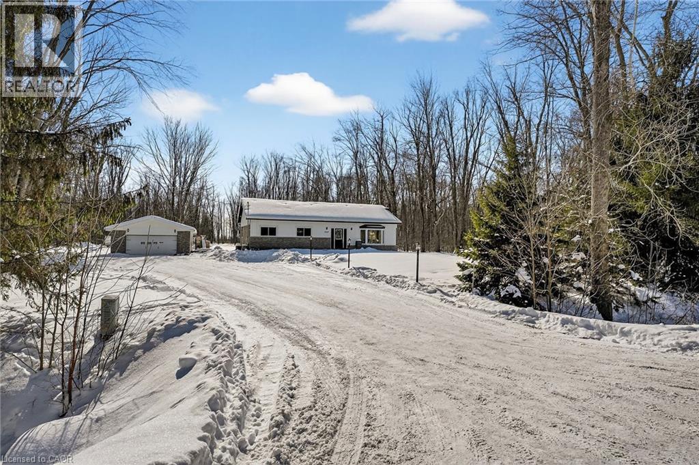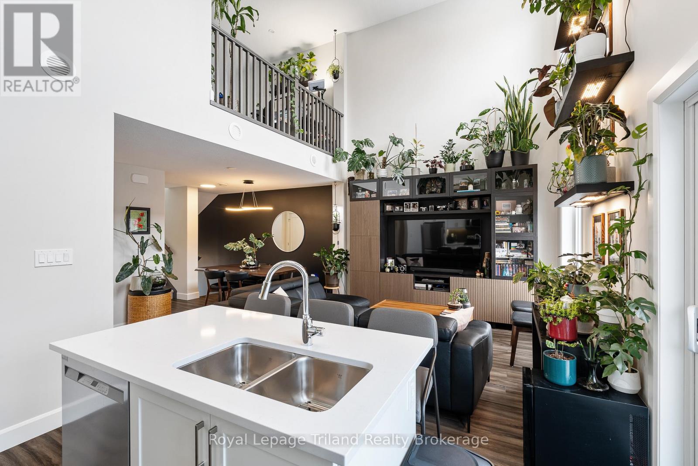66 Ayr Meadows Crescent
Ayr, Ontario
Imagine living in a serene town, just minutes from the city and the 401. Welcome to Windsong! Nestled in the charming village of Ayr, this beautiful condo town backs onto green space and provides all the modern conveniences families need. Don't be fooled by the small town setting, this home is packed with value. Inside, you'll find stunning features like 9' ceilings on the main floor, stone countertops throughout, kitchen islands, luxury vinyl flooring, ceramic tiles, walk-in closets, air conditioning, and a 6-piece appliance package, just to name a few. Plus, these brand-new homes are ready for you to move in immediately and come with NO CONDO FEES for the first 2 YEARS and a $5,000 CREDIT towards Closing Costs!! Don't miss out, schedule an appointment to visit our model homes today! Please note that photos are of Unit 79, this unit has the same finishes but the layout is reversed. (id:49187)
301 - 1291 Bayview Avenue N
Toronto (Leaside), Ontario
SAVE MONEY! | UP TO 2 MONTHS FREE | one month free rent on a 12-month lease or 2 months on 18 month lease |* Step into budget-conscious living with this newly renovated, bright, and spotlessly clean 2-bedroom,1-bathroom apartment at 1291 Bayview, nestled in the heart of the prestigious Bayview-Leaside neighbourhood. Perfect for singles or couples, this stunning unit in a quiet, family-friendly building offers the ideal blend of comfort, style, and convenience - move in this weekend! Enjoy all utilities included (heat, hydro, and water).Freshly painted with sleek new kitchens, top-tier appliances (dishwasher, fridge, microwave, stove), and timeless hardwood and ceramic floors, the apartment also allows optional air conditioning installation. Building perks include on-site superintendent, camera surveillance, smart-card laundry, underground parking ($200/month), and lockers for rent. Located with TTC at your doorstep and easy access to the DVP and 401, you're minutes from downtown, Sunnybrook Hospital, top-rated schools, parks, shopping, cinemas, and restaurants. Immaculate common areas and a welcoming community make this a truly elevated living experience. Agents protected and welcome - schedule your tour today! (id:49187)
167 Westmount Avenue
Toronto (Oakwood Village), Ontario
Discover This Bright And Spacious 1-Bedroom Apartment In The Heart Of Oakwood Village, Offering A Comfortable Blend Of Style And Function. Enjoy A Freshly Updated Home With A New Modern Kitchen Featuring Brand-New Cabinets, Range Hood, And Microwave. The Layout Feels Open And Practical, With A Large Washroom, Ensuite Laundry, And Handy Storage Spots Throughout. Step Out Through The Rear Entry To A Private Deck And Backyard-Perfect For Relaxing Summer Evenings Or Letting Your Pet Play. Conveniently Located Near Eglinton West And St. Clair West Transit, Getting Around The City Is Easy And Quick. You're Just Steps From Local Cafes, Bakeries, Restaurants, And Shops, Bringing A Friendly Community Feel To Urban Living. Pet-Friendly And Move-In Ready, This Welcoming Oakwood Village Apartment Offers Everything You Need For Simple, Comfortable City Life. (id:49187)
102 - 1291 Bayview Avenue N
Toronto (Leaside), Ontario
SAVE MONEY! | UP TO 2 MONTHS FREE | one month free rent on a 12-month lease or 2 months on 18 month lease |* Step into budget-conscious living with this newly renovated, bright, and spotlessly clean studio apartment at 1291 Bayview, nestled in the heart of the prestigious Bayview-Leaside neighbourhood. Perfect for singles or couples, this stunning unit in a quiet, family-friendly building offers the ideal blend of comfort, style, and convenience - move in this weekend! Enjoy all utilities included (heat, hydro, and water).Freshly painted with sleek new kitchens, top-tier appliances (dishwasher, fridge, microwave, stove), and timeless hardwood and ceramic floors, the apartment also allows optional air conditioning installation. Building perks include on-site superintendent, camera surveillance, smart-card laundry, underground parking ($200/month), and lockers for rent. Located with TTC at your doorstep and easy access to the DVP and 401, you're minutes from downtown, Sunnybrook Hospital, top-rated schools, parks, shopping, cinemas, and restaurants. Immaculate common areas and a welcoming community make this a truly elevated living experience. Agents protected and welcome - schedule your tour today! (id:49187)
501 - 38 Niagara Street
Toronto (Waterfront Communities), Ontario
Tucked into the ever-popular Zed Lofts, this stylish one-bedroom residence offers true loft living in the heart of King West. The thoughtfully designed open layout is framed by soaring exposed concrete ceilings and dramatic floor-to-ceiling windows that flood the space with natural light. A modern kitchen anchors the home with stainless steel appliances, granite surfaces, a gas range, and a generous island perfect for cooking, dining, or entertaining. The bedroom features a rare walk-in closet, while a quiet northeast-facing balcony with a gas BBQ connection extends your living space outdoors. An ideal address for the urban professional who values design, convenience, and having the city's best dining, shopping, and nightlife just steps away. Photos from previous listing. (id:49187)
330 - 35 Parliament Street
Toronto (Waterfront Communities), Ontario
Welcome to this sun-filled and thoughtfully designed 1-bedroom + den suite at The Goode, ideally located in Toronto's highly sought-after Distillery District. The den adds extra space that supports contemporary living, ideal for a home office or study area. This brand-new, never-occupied unit features 9-foot ceilings, floor-to-ceiling windows, and an abundance of natural light throughout. The contemporary kitchen is equipped with sleek cabinetry and fully integrated appliances, making it ideal for everyday living and entertaining alike. Residents enjoy access to an impressive collection of premium amenities, including 24-hour concierge, outdoor pool, fully equipped gym, yoga studio, co-working space, party and games rooms, and more. Step outside to experience the best of city living-boutique shops, award-winning restaurants, art galleries, St. Lawrence Market, waterfront and George Brown are all just moments away. With easy access to TTC, Union Station, the Financial District, and the future Ontario Line. This location offers unmatched convenience. Live at the crossroads of culture, style, and urban convenience in one of Toronto's most iconic neighbourhoods. Be the first to call this stunning suite home. (id:49187)
3903 - 75 Queens Wharf Road
Toronto (Waterfront Communities), Ontario
Spectacular South East-facing, unobstructed views of the park, water, and city skyline from this light-filled and airy 1+1 bedroom condo with parking. Do not miss these gorgeous lake views. The spacious open-concept layout offers excellent flow for everyday living and entertaining. The primary living spaces have soaring 8'11" ceilings! The generous primary bedroom overlooks the park and lake, while a versatile den provides ideal space for a home office or guest area. The modern kitchen features stainless steel appliances, quartz countertops, and space for an eat-in area, opening to a well-sized living room with a Juliet balcony. A welcoming foyer with a large closet adds practical storage. Perfectly situated close to the TTC, Harbourfront, Rogers Center, Gardiner Expressway, Billy Bishop airport, Toronto Waterfront, parks, shops, restaurants, and bars with unbeatable convenience. Incredible amenities including a 24 hour concierge, visitors parking, games and theatre room, Party room with kitchen, guest suites, full size gym, fitness, weight, and cardio, yoga studio, indoor pool with a sauna, outdoor terrace, pet spa. (id:49187)
1104 - 18 Yonge Street
Toronto (Waterfront Communities), Ontario
Beautiful studio unit w/floor-to-ceiling windows. *** 1 Parking spot included in rental price!!*** Prime downtown location, walking distance to Harbourfront, ACC, TTC, Union Station, Rogers Centre, CN Tower the Financial and Entertainment Districts, galleries, restaurants and more! Building amenities include: fitness centre, tennis court, lap pool, sauna, theater, party room, game room, business centre & more! (id:49187)
713 - 3018 Yonge Street
Toronto (Lawrence Park South), Ontario
Discover the epitome of contemporary living at 3018 Yonge Street. This boutique condominium offers an unparalleled lifestyle in a prime location, just south of Yonge and Lawrence and overlooking the serene treetops and park. This stunning "Glenview" model boasts a bright and open 751 square foot layout, perfect for entertaining or relaxing. The modern kitchen is a chef's dream, featuring sleek Caesarstone countertops, stainless steel appliances, and rich hardwood floors. Enjoy breathtaking treetop views from your private balcony, a tranquil oasis in the heart of the city. Rooftop Gym, Pool, and Hot Tub. Move in and experience the ultimate in urban convenience and sophistication. Immerse yourself in the vibrant Yonge & Lawrence neighbourhood, with an array of shops, restaurants, and entertainment options at your doorstep. The subway is just steps away, providing effortless access to the entire city. (id:49187)
1407 - 14 York Street
Toronto (Waterfront Communities), Ontario
Spacious open concept bedroom + study suite with gorgeous west view of the CN Tower & Rogers Centre view from balcony. Current tenant has kept in immaculate condition. Prime location directly connected to the underground PATH network via an escalator at the northeast entrance, which links to Union Station, Scotiabank Arena, and the downtown core without going outside. Minutes to Rogers Centre, CN Tower, waterfront, financial district, theatre/entertainment, shopping, restaurants & more. Building amenities Include: State-of-the-art fitness centre, plunge pool, lounge terrace with barbecue, 24 hour concierge and more. Non-smoking building. Minimum 1 year lease. Available May 5, 2026. Tenant pays for hydro and tenant insurance. Note: Vacant photos taken prior to current tenant occupancy. (id:49187)
32641 Bell Road
Wainfleet, Ontario
Live, work, and play all in one remarkable country setting! Tucked away on 2 private, tree-wrapped acres in rural Wainfleet, 32641 Bell Road offers the kind of peace and space that’s hard to find – and impossible to forget. Completely secluded and surrounded by nature, it’s a place where mornings are quiet, days are productive, and evenings are made for unwinding under the stars in your hot tub. At the heart of the property sits a stunning 3+2 bedroom bungalow, extensively renovated in 2021. Step inside to vaulted ceilings that elevate the open-concept living, dining, and kitchen area. Every inch of the home has been updated from top to bottom, including the recently professionally renovated basement. Outside, you’ll love the extensive exterior lighting thoughtfully installed throughout the entire property. A 24’ x 28’ insulated detached garage with 60 amp service offers parking for two vehicles, plus a separate heated and cooled office—ideal for business owners or a quiet work-from-home setup. Follow the concrete walkway to a fully insulated 20’ x 24’ workshop with concrete floors and a metal roof. Need more space? A third outbuilding measuring 38’ x 20’ awaits. Beyond it all, a large gravel area provides ample additional parking. Rarely does a property combine this level of privacy, versatility, and comfort in one complete package. (id:49187)
14 - 3202 Vivian Line 37 Line
Stratford, Ontario
WOW! This is the condo you've been waiting for. This absolutely stunning, 2-year-young home in Stratford showcases beautiful flooring, an elegant layout, and high-end finishes throughout. Designed to impress, this residence effortlessly blends luxury and comfort in a vibrant and growing community. The main level features a bright, open-concept design with soaring 18-foot ceilings, a welcoming living area, a spacious dining space, and a gourmet kitchen complete with an island and breakfast bar. Step out from the kitchen to enjoy your morning coffee on the private balcony. This level also includes a generous bedroom, a full bathroom, and convenient in-suite laundry. The second level offers a versatile mezzanine-perfect for a home office or workout space-along with a second full bathroom and a spacious primary bedroom retreat featuring a walk-in closet. Thoughtfully upgraded throughout, this home includes a stylish backsplash, remote-controlled blinds in the kitchen and living room, updated lighting with ceiling fans, privacy window film, smart lights, and a smart thermostat, plus many more luxury details. The high-efficiency tankless water heater and water softener are owned. Ideally located close to amenities, parks, and shopping, this exceptional property is perfect for entertaining or relaxing in style. A true must-see! (id:49187)

