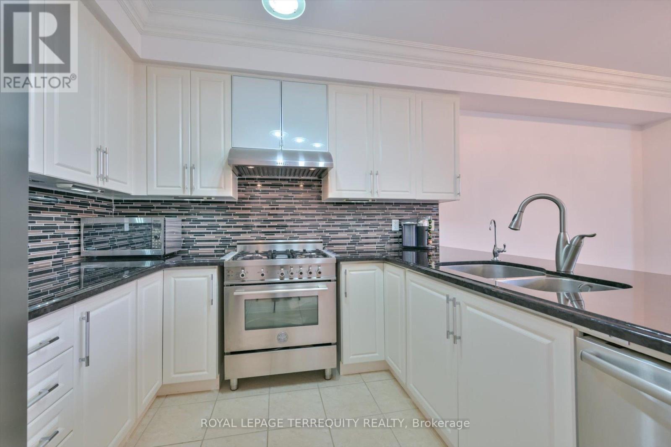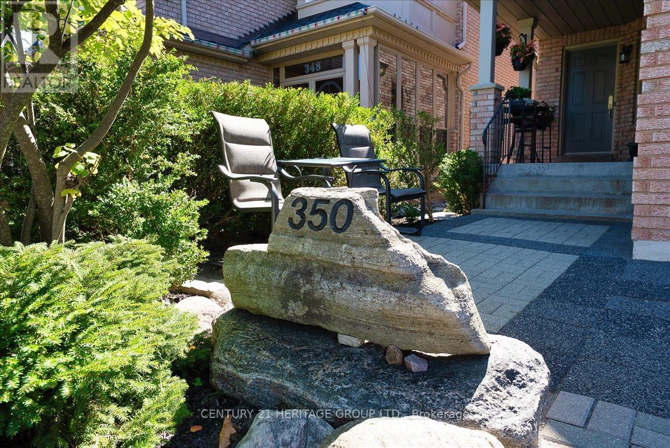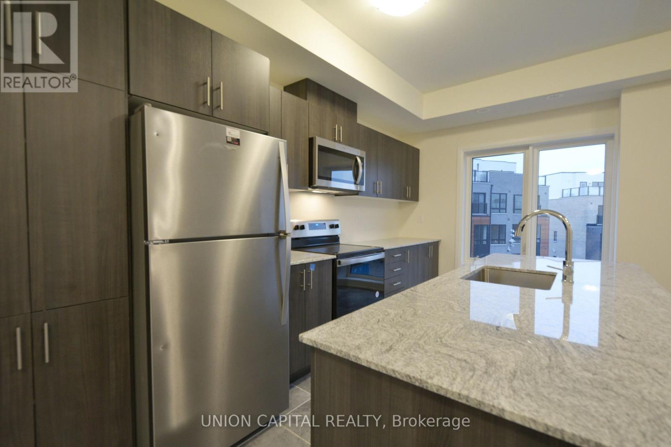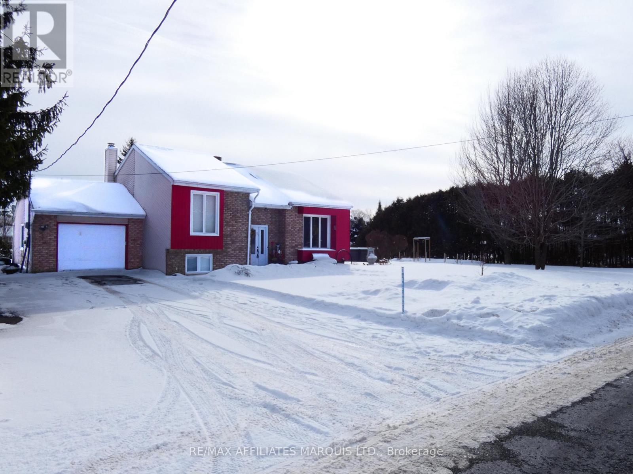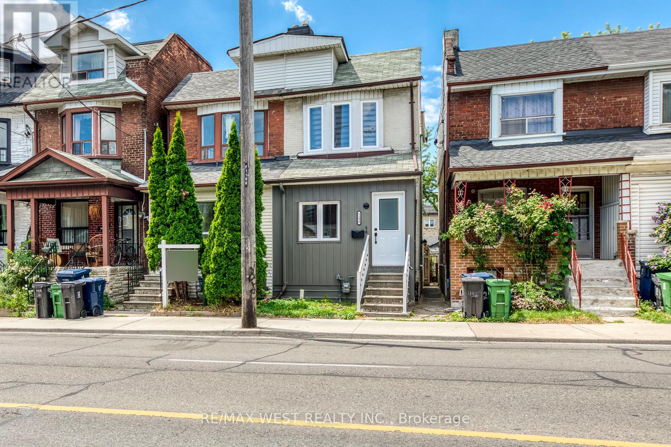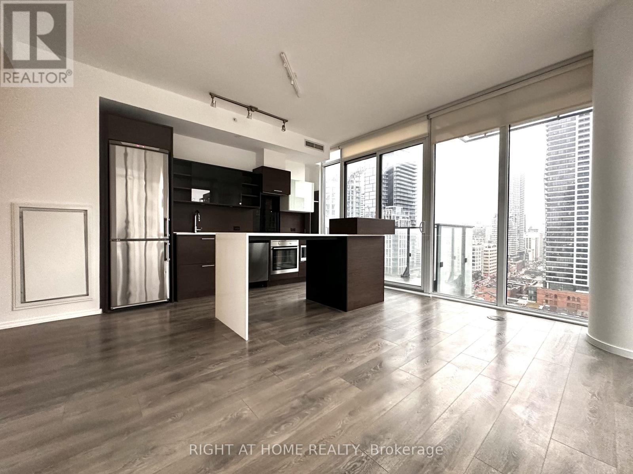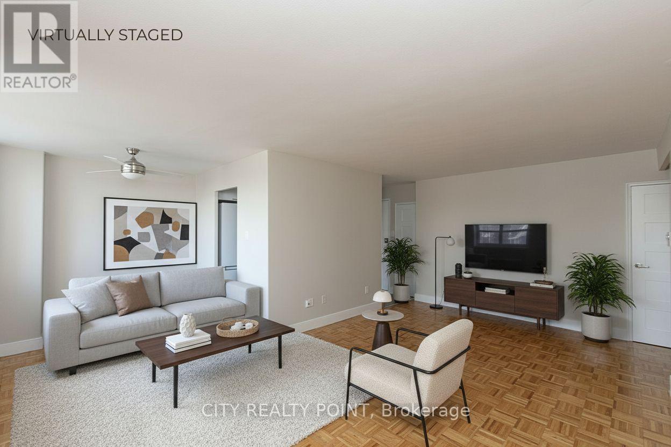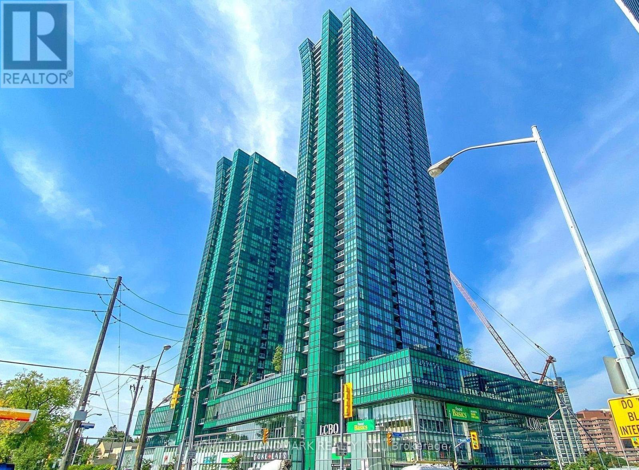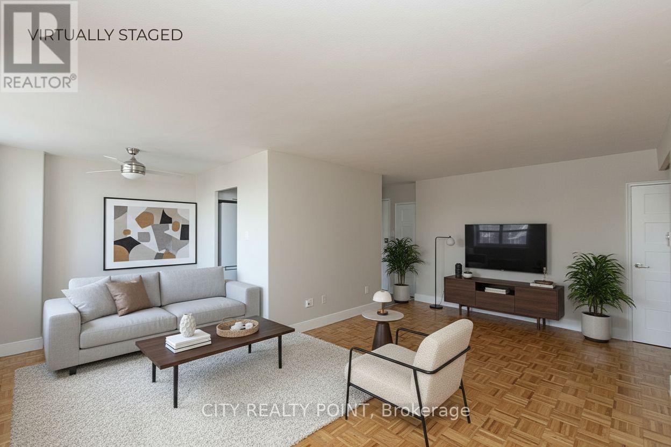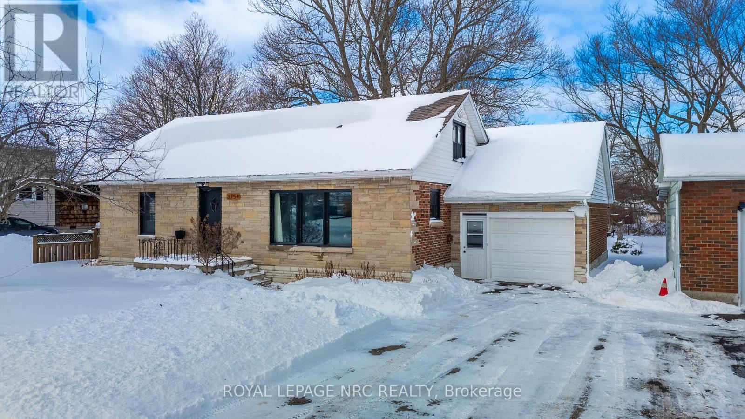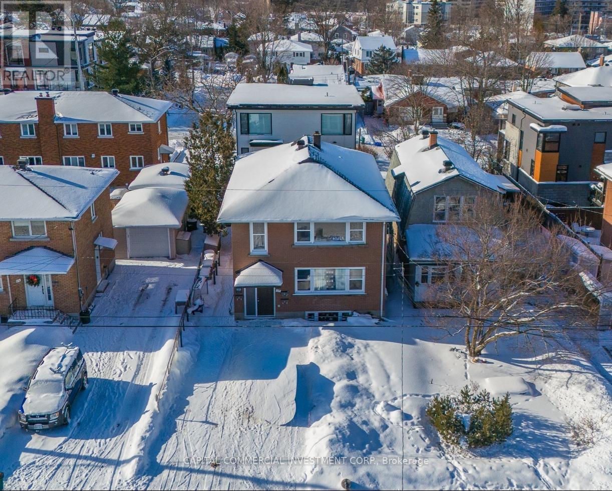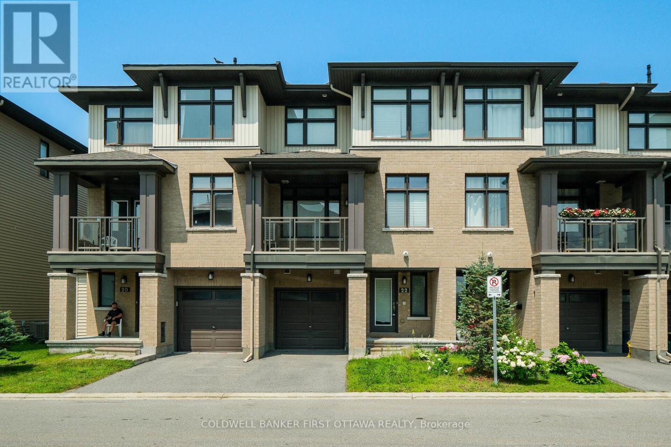10461 Woodbine Avenue
Markham (Cathedraltown), Ontario
Welcome to 10461 Woodbine Ave - a beautifully maintained freehold townhome in prestigious Cathedral Town, Markham. Over 1,800 sq.ft. of upgraded living space with no maintenance fees! Bright 2-storey layout with 9-ft ceilings, Brazilian Jatoba hardwood, and open living/dining areas leading to landscaped yards. Chef's kitchen with granite counters, custom cabinetry, Bertazzoni Italian gas stove, Euro hood fan, Bosch dishwasher, LG fridge, and built-in water purifier. Upstairs features a skylight, spacious primary suite with walk-in closet and upgraded ensuite, plus two bedrooms and 2nd-floor laundry. Over $100K in upgrades including new roof (2021), windows (2018), R50 insulation, and smart home features. Steps to top schools, parks, cafes, and Hwy 404. Motivated Sellers - All Offers Respected! (id:49187)
350 Hewitt Circle
Newmarket (Summerhill Estates), Ontario
Exceptional 3 bedroom, 4 bath home in desirable Summerhill; a family centered neighbourhood surrounded by greenspace and great community amenities. Located on a quiet street between the 404 and 400, this property features professional landscaping, 9' ceilings, current and elegant finishes and a fully finished basement with wet bar, large entertaining space and office/workshop. Includes hard surface flooring throughout, quartz countertops, gas fireplace and has been freshly painted. (id:49187)
16 - 10 Liben Way
Toronto (Malvern), Ontario
This newly built project featuring a stunning upper level unit top-knotch sky-facing terrace view overlooking the playground park. This stunning modern 2 Bedrooms and 2 washrooms, 1 with full bath. This family-friendly Stacked Townhouse situated conveniently across from the mall and Foodland Supermarket. With a sunlight-soaked living room and comes with new window blinds. A private rooftop 200 plus sq.ft terrace with south-west breathtaking view. The contemporary features and finishes are designed to suit your lifestyle, including the convenient designated underground parking and don't forget, No Frills, Shoppers drug mart...just 1 block away. Public transportation and grocery at your door, Close to Hwy 401, Shopping malls, U of T Scarborough, Place or Worships, schools, Centennial College... This lovely newly-built community is the perfect place to call home. (id:49187)
21 Ste Therese Boulevard
Russell, Ontario
Welcome to 21 Ste-Therese Blvd, Embrun! This charming home is perfectly situated in a desirable, family-friendly neighbourhood close to all amenities. Offering 2+2 bedrooms, 2 bathrooms, and a bright, open-concept layout, it's designed for both comfort and everyday living. The spacious kitchen features ample cabinetry and counter space, flowing seamlessly into the dining area and cozy living room perfect for entertaining. While still having 2 generous-sized bedrooms and a full bath on the main floor The finished basement provides additional living or recreation space a full bathroom and 2 additional bedroom giving you just the right amount of space. Step outside to a generous-sized yard ideal for relaxing or entertaining, complete with a large deck connecting to the above-ground pool, a gazebo, garden area, and fire pit your own private outdoor retreat! The attached garage and double driveway offer plenty of parking. Located minutes from schools, parks, shops, and more, this beautiful home is the perfect blend of warmth, space, and convenience. Dont miss your opportunity to make this Embrun gem your new home! (id:49187)
2 - 1190 Ossington Avenue
Toronto (Wychwood), Ontario
Bright and airy 2-bedroom upper-level unit, recently renovated with stylish modern finishes. The kitchen offers quartz counters, stainless steel appliances, and ample storage. The bathroom features a glass-enclosed shower with matte black fixtures and contemporary tile. Filled with natural light and finished with updated flooring and lighting throughout. Nestled in Wychwood, a walkable and vibrant midtown neighbourhood with a great community feel. Minutes from Wychwood Art Barns, local parks, and St. Clair West. Located close to all kinds of shops, cafes, restaurants, public transit, grocery stores, schools, parks, and more! Ideal for professionals or couples seeking stylish living in a connected location. (id:49187)
1504 - 75 St Nicholas Street S
Toronto (Bay Street Corridor), Ontario
Great location! Spacious 2 bedroom 2 bathroom corner unit with Panoramic unobstructed south east view.9 Ft ceiling with floor-to-ceiling windows and a private balcony with exceptional natural light throughout unit .Ultra modern open concept kitchen and living space creat a refine setting that is both stylish and functional. Building amenities include a 24-hour concierge, exercise room, visitor parking, guest suites, and an outdoor lounge with BBQs .Located in the heart of world class shopping ,dinning ,cultural destinations ,just steps from trendy Yorkville area.Easy access to subway,Public transit and university of Toronto. (id:49187)
1204 - 55 Isabella Street
Toronto (Church-Yonge Corridor), Ontario
SAVE MONEY! | UP TO 2 MONTHS FREE | one month free rent on a 12-month lease or 2 months on 18 month lease |* on select suites at 55 Isabella Street. This spacious studio apartment includes water, heat, hydro, hardwood floors, fridge, stove, microwave, private balcony with pigeon guard netting, and air conditioning units. The well-maintained, renovated 12-storey high-rise is situated in the heart of downtown Toronto, just a 3-minute walk to Yonge & Bloor subway, offering unparalleled convenience to restaurants, entertainment, Eaton Centre, Yorkville, University of Toronto, TMU, the financial district, major hospitals, and government offices. Select suites feature modern open-concept layouts with upgraded kitchens and bathrooms, ceramic tile, quartz countertops, newer appliances including dishwasher and over-the-range microwave, DIY smart-card laundry in the basement, secure camera-monitored entry, elevator, optional underground parking, and on-site superintendent for easy, comfortable living. With a perfect walk score of 100 and rapid transit access including Wellesley, Bloor, and Yonge stations, this building is ideal for professionals, students, or couples seeking a move-in ready, low-maintenance urban home. (id:49187)
4104 - 9 Bogert Avenue
Toronto (Lansing-Westgate), Ontario
*698Sqft + 37Balcony.* 1Bed+1Den. Den Can Be Used As 2nd Bdrm With Sliding Door. *Direct Underground Access To Yonge & Sheppard Subway && Shopping*Open Concept 9' Ceiling.*41st Floor With Absolute No Obstructed View.Can See CN Tower! ** Wood Floor Throughout. *Modern Kitchen W/ Centre Island.*Ensuite Master.*Most Convenient Location,Easy Access To Hwy401,Nice Restaurants All Round!.*1 Parking,1 Locker Are Included! (id:49187)
1106 - 55 Isabella Street
Toronto (Church-Yonge Corridor), Ontario
SAVE MONEY! | UP TO 2 MONTHS FREE | one month free rent on a 12-month lease or 2 months on 18 month lease |* on select suites at 55 Isabella Street. This spacious studio apartment includes water, heat, hydro, hardwood floors, fridge, stove, microwave, private balcony with pigeon guard netting, and air conditioning units. The well-maintained, renovated 12-storey high-rise is situated in the heart of downtown Toronto, just a 3-minute walk to Yonge & Bloor subway, offering unparalleled convenience to restaurants, entertainment, Eaton Centre, Yorkville, University of Toronto, TMU, the financial district, major hospitals, and government offices. Select suites feature modern open-concept layouts with upgraded kitchens and bathrooms, ceramic tile, quartz countertops, newer appliances including dishwasher and over-the-range microwave, DIY smart-card laundry in the basement, secure camera-monitored entry, elevator, optional underground parking, and on-site superintendent for easy, comfortable living. With a perfect walk score of 100 and rapid transit access including Wellesley, Bloor, and Yonge stations, this buildin (id:49187)
3754 Highland Drive
Fort Erie (Ridgeway), Ontario
Dont miss this charming 1.5-storey brick home in the heart of Ridgeway, just a short walk to downtown shops, restaurants, and all amenities. Inside, you'll find plenty of space with thoughtful updates throughout, including an updated kitchen, bathroom, living area, and new vinyl flooring on the main floor, it's move ready. The main level features two bedrooms, one with a surprise bonus: a private hot tub room right off the back bedroom, because why settle for a soaker tub when you can have the real thing? A cozy three-season sunroom is perfect for morning coffees or family game nights. Upstairs offers a spacious bedroom and versatile open area with beautifully refinished wood floors - ideal for a home office, playroom, or extra living space, plus generous storage on both sides. The basement adds even more possibilities with another bedroom, laundry, rough-in plumbing for a second bathroom, and a large open area ready for your creative finishes. Outside, you'll love the oversized 68 x 167 ft lot, steps from the park, and the convenience of an extra-long single attached garage. This home combines charm, space, and versatility in a prime location, come see how much more it offers than meets the eye! (id:49187)
220 Compton Avenue
Ottawa, Ontario
PRIME WESTBORO/WOODROFFE TRIPLEX INVESTMENT -- HIGH INCOME & QUALITY ASSET OPPORTUNITY - Secure a high-yielding asset in one of Ottawa's most resilient neighborhoods, steps away from the New Orchard Phase 2 LRT station near Woodroffe and Richmond. This triplex is perfectly positioned for long-term appreciation and effortless leasing. SUPERIOR UNIT MIX - Featuring two spacious 3-bedroom units (both rented for $2,350) and one spacious lower level 2-bedroom unit (rented for $1,459). These high-occupancy, functional layouts are a rarity in Westboro and attracting premium tenants. Every unit offers in-unit laundry and an abundance of natural light. RECENT UPGRADES & LOW MAINTENANCE - Invest with confidence knowing the heavy lifting is done. The roof was replaced in 2019 for long-lasting durability, and both the windows and driveway have been recently updated. UNBEATABLE LOCATION - Tenants will love the lifestyle: Steps to the Phase 2 LRT and 4 minutes to Highway 417. A short walk to Woodroffe Ave Public and Our Lady of Fatima schools. A few short steps to Carlingwood Shopping Centre and the Ottawa River / Trans Canada Trail. This is a blue-chip addition to any real estate portfolio. Don't miss your chance to own a quality triplex investment in Westboro! (id:49187)
22 Stockholm Private
Ottawa, Ontario
Welcome to 22 Stockholm Private in Riverside South!!! This 3 Story Row Unit Offers 1350 sq ft of Living Space. Spacious Great Room/ Dining Room. Primary Room with 3 piece En-Suite, 2nd Bedroom and Laundry Conveniently Located on the 3rd Level. Den on Main Level, Attached Garage and a Second Parking. MOVE-IN and ENJOY. Please No Pet(s) and No Smoking (id:49187)

