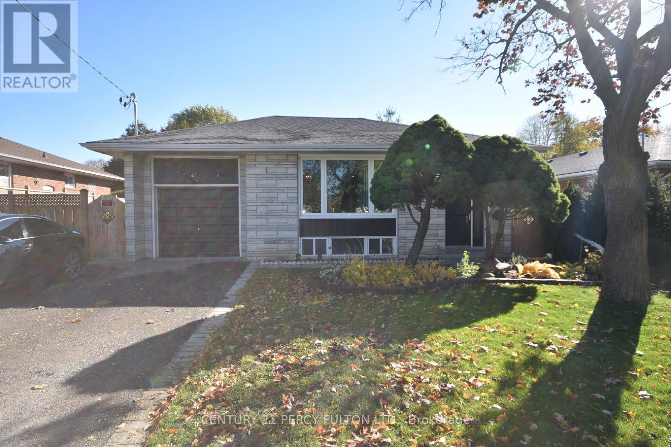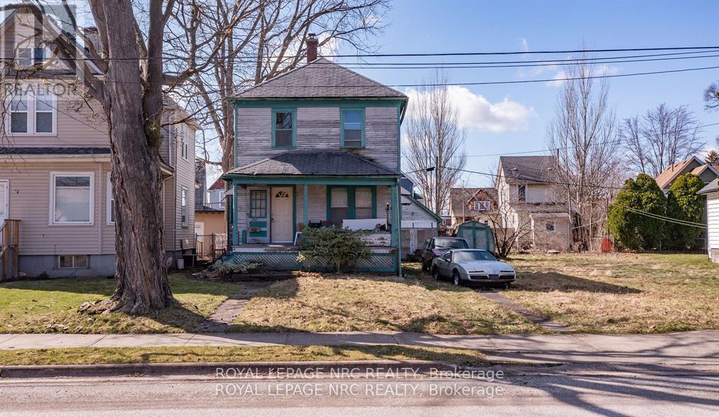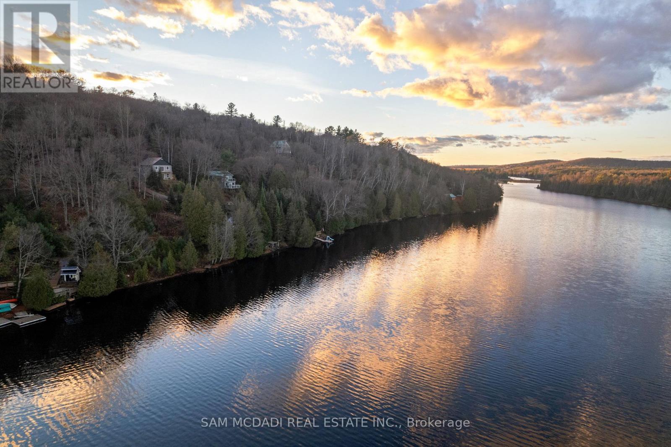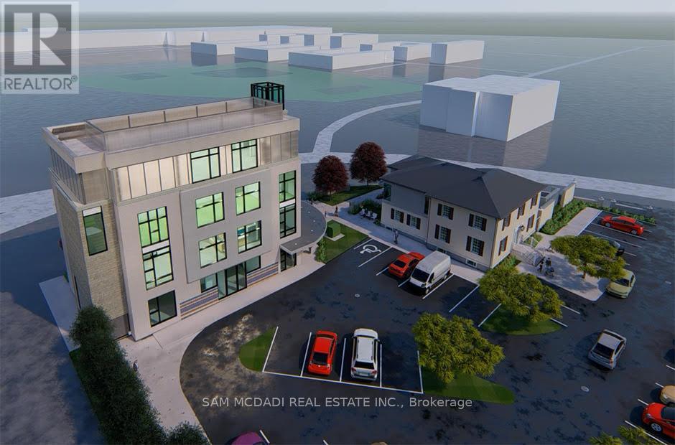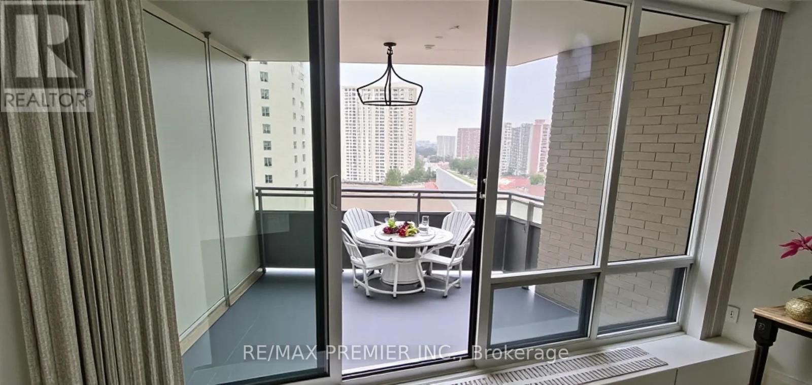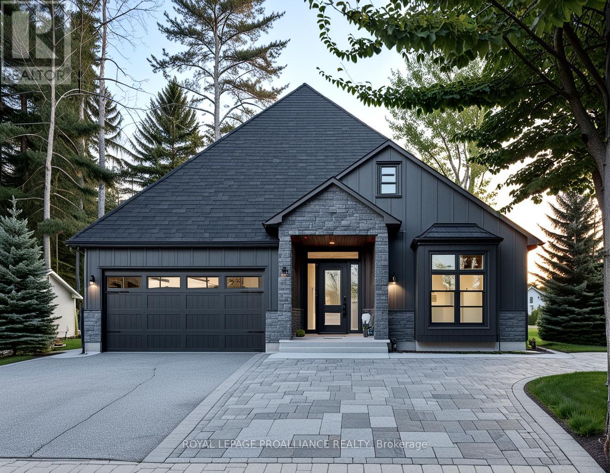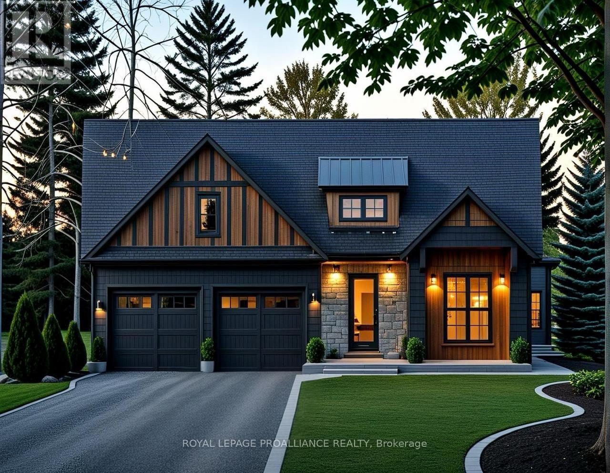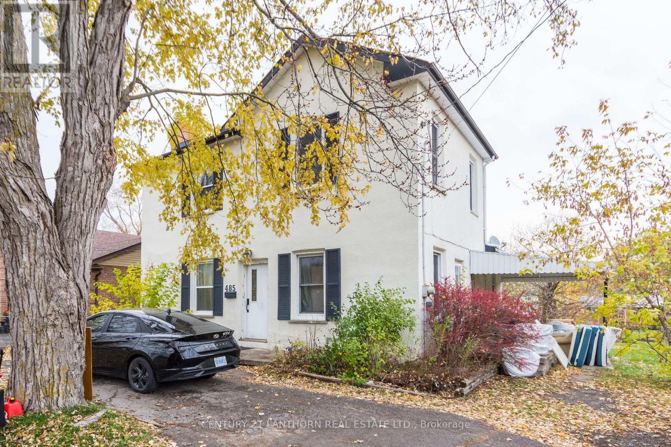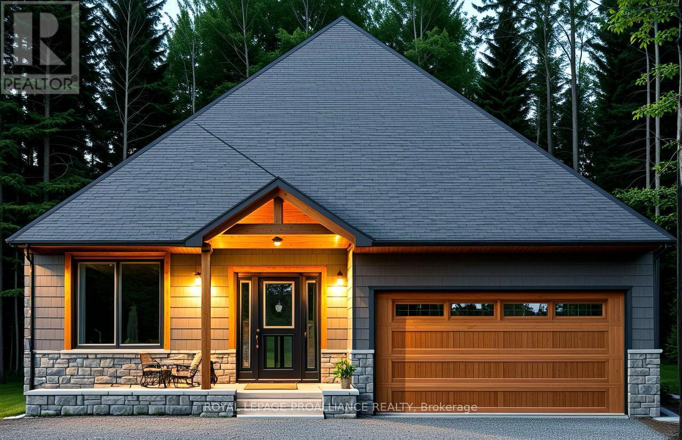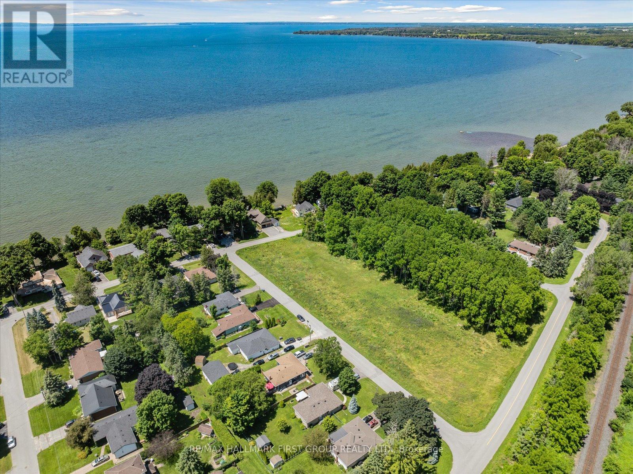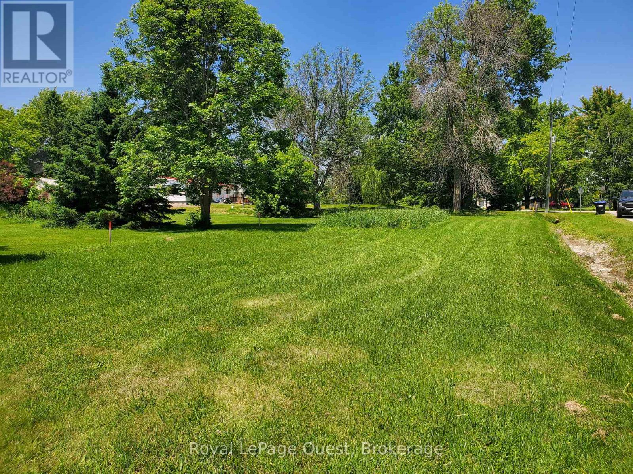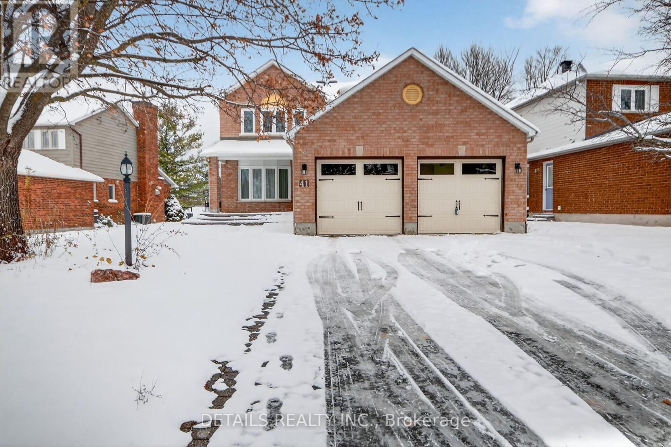Upper - 75 Sloane (Upper) Avenue
Toronto (Victoria Village), Ontario
Welcome Home to Gorgeous Executive Style Three Bedroom Suite Where no Expense Has Been Spared. Prime Victoria Village Bungalow, Completely Renovated Top to Bottom***Builders Own-Model Home***, Bright-Spacious-Airy, Brand New Everything:Wiring/Plumbing/Floors/Trim/Bathroom/Kitchen/Paint/Appliances/Everything, . This Bright Fully Detached Home Boasts Hardwood Floors Throughout, Crown Moldings Highlighting Beautiful Smooth Ceilings Accentuated By Numerous Recessed Low Profile Pot Lights With Multiple Dimmers, Open Concept Fully Equipped Gourmet Kitchen With Quartz Counters & Backsplash, Soft Closing Custom Made Cabinets With Undermount Sink. Of Course Brand New Stainless Steel Appliances. Executive Style Bathroom, Glass Shower Stop, Quartz Counter and Custom Made Vanity With Soft Closing Cabinets as Well!! Ensuite Laundry-Not Shared, Large Windows Filled With Natural Light. Primary Bedroom Boasts Double Closet, Mid Bedroom Boasts Walk Out to Custom Built Deck Perfect for Taking Sun/Relaxing/Entertaining, Large Blue Grass Rear Yard For Outdoor Space in the City. Located In A Prime Family Friendly Neighborhood 3 Min Walk to New Eglinton Crosstown LRT, Near Top-Rated Schools/ 401/404/DVP Hwy's. Also Close to World Class Hiking/Walking/Biking Trails, Grocery Stores, Restaurants, All Convenient Amenities. Tenant Pays 60% of Utilities(Water, Heat, & Hydro) And Their Own Internet, Tenant Insurance a Must. Two Parking Included and Secure Garage for Storage. (id:49187)
4742 Epworth Circle
Niagara Falls (Downtown), Ontario
Endless potential in downtown Niagara Falls! This spacious 3-bedroom, 1-bath home sits on a large double lot - offering plenty of outdoor space and room to grow. Located in the heart of downtown, you're just steps from shops, dining, and local attractions.The interior offers large rooms and great natural light, ready for your renovation ideas. Major updates are already done, including a brand new furnace and AC, giving you comfort and peace of mind while you make it your own. Whether you're a first-time buyer, investor, or renovator, this property is full of opportunity. Don't miss your chance to transform it into something amazing. (id:49187)
5 Lodge Lane
Joly, Ontario
Build Your Dream Cottage on Forest Lake - 5 Lodge Lane, Joly. Please come discover the perfect setting for your dream cottage at 5 Lodge Lane in Joly, just minutes from the charming community of Sunridge. This beautiful waterfront lot offers 102 feet of pristine lake frontage on scenic Forest Lake, known for its clear waters and inviting sand bottom shoreline-ideal for swimming, boating, and relaxing summer days. This ready-to-build property already has hydro service on the lot, and slope stability and soil tests have been completed, offering peace of mind for future construction. A septic permit was previously approved (simply needs to be reissued), streamlining your path to breaking ground on your custom retreat. Only 15 minutes from South River, this lot combines privacy with convenience. The area offers year-round recreation and a welcoming small-town feel, featuring an arena, curling club, tennis courts, library, and seniors' center. South River is also home to The Hockey Opportunity Camp, Bear Chair Co., Swift Canoes & Kayaks, and South River Brewing Company-all just a short drive away. For nature lovers and adventurers, Algonquin Park is within easy reach, providing endless opportunities for hiking, paddling, and wildlife exploration. Whether you're seeking a peaceful getaway, a family retreat, or an investment in Northern Ontario's natural beauty, 5 Lodge Lane is a rare opportunity to make lakefront living a reality. Don't miss your chance to own a piece of lakeside paradise-start building your dream cottage today! (id:49187)
2477 Queensway Drive
Burlington (Freeman), Ontario
Incredible opportunity to own a one-of-a-kind property in sought-after Burlington. This exceptional site offers an approved plan to construct an approximately 15,000 SFstructure, providing a rare chance for immediate development in one of the city's most desirable and accessible locations. The flexible BC1-485 zoning allows for a variety of potential uses, including an office building, medical or professional plaza, daycare centre, convention and banquet hall, car wash, motor vehicle service station, or garage. Perfect for investors, developers, or owner-operators looking to create a signature property with outstanding visibility and long-term growth potential. Ideally situated just minutes from the QEW and Highway 403, this property offers excellent connectivity throughout Burlington and the GTA. The location is surrounded by an abundance of amenities including Burlington Centre Mall with its local shops, restaurants, as well as downtown Burlington's vibrant waterfront, and dining. Public transit and Burlington GO Station are nearby, along with hotels, schools, parks, and fitness facilities, ensuring convenience for employees, clients, and visitors alike. This prime location combines high exposure, strong traffic flow, and proximity to both commercial and residential areas, making it an exceptional choice for a wide range of future developments. (id:49187)
905 - 380 Dixon Road
Toronto (Kingsview Village-The Westway), Ontario
AVAILABLE FOR JAN.1ST 2026. Location! Transit, Schools, And Amenities At Your Doors. ALL UTILITIES, INTERNET, CABLE TV INCLUDED. 2 Bedroom, 1 Full Bathroom CORNER Unit, One Of The Most Desirable Layouts. Just 8 Condos Per Floor. Walk Out From The Living Room To A Large Balcony. Ensuite Laundry, Indoor Spacious Car Parking. Move In And Enjoy The Conveniences Of Everything Around Within Walking Distance. The Building Offers Many Amenities Including A Convenience Store, Indoor Pool, Gym, 24-Hour Gate Security, Sauna, And More. Superb Location, Minutes To Schools, Parks, Shopping, And Highways. TTC AT YOUR DOORS, See It Now! Some pictures are digitally staged. (id:49187)
32 Deerview Drive
Quinte West (Murray Ward), Ontario
*ATTENTION!* Don't wait - purchase before the end of 2025 and enjoy a $10,000 appliance package courtesy of the builder! Discover the perfect combination of comfort and style with this custom home by Van Huizen Homes, located in the desirable Woodland Heights community. Offering 3 bedrooms on the main floor, the spacious primary bedroom includes an en-suite with a double vanity and a walk-in closet. A second bathroom on the main level adds added convenience. The open-concept living area is ideal for both relaxing and entertaining, featuring a living room with a tray ceiling and charming beam details that bring warmth and character to the space. The kitchen is equipped with a generous pantry, ensuring plenty of storage for all your essentials. The mud and laundry room is thoughtfully located with direct access to the attached two-car garage, making day-to-day living a breeze. Enjoy outdoor living with a covered rear deck measuring 14' x 12',perfect for dining or simply unwinding. For those looking to expand their living space, the basement can be finished at an additional cost, adding two more bedrooms, a third bathroom, and a recreation room - creating a perfect retreat for family or guests. (id:49187)
24 Deerview Drive
Quinte West (Murray Ward), Ontario
*ATTENTION!* Don't wait - purchase before the end of 2025 and enjoy a $10,000 appliance package courtesy of the builder! Nestled in the heart of Woodland Heights, this stunning custom home by Van Huizen Homes offers a perfect blend of luxury and practicality for modern living. The main floor features 2 spacious bedrooms, including a large primary suite with soaring cathedral ceilings, a walk-in closet, and an ensuite with a double vanity. A second bathroom on the main floor adds extra convenience. The open-concept living space is perfect for everyday living and entertaining. The living room is enhanced by a tray ceiling with beautiful beam details, creating a warm and inviting atmosphere. The kitchen features a large, hidden walk-in pantry, offering ample storage and keeping your kitchen tidy and organized. For added convenience, the mud and laundry room connects directly to the two-car attached garage, making it easy to come and go. The rear deck, measuring 26' x 10', provides plenty of space for outdoor enjoyment, whether you're relaxing or hosting gatherings. If you're in need of more living space, the basement can be finished at an additional cost to include two additional bedrooms, a third bathroom, and a recreation room with a wet bar - perfect for expanding your home to fit your needs. (id:49187)
485 Sidney Street
Belleville (Belleville Ward), Ontario
ATTENTION INVESTORS AND DEVELOPERS!!!! Prime 6-Unit Infill Development Opportunity! Exceptional opportunity to develop a 6-unit multi-residential building in a high demand, established neighbourhood. This property offers the ideal combination of location, approval readiness, and investment potential. A minor variance has been approved by the City, allowing for a 3.5-metre side yard setback, maximizing the buildable envelope and streamlining the path to construction. The approved building envelope is attached, providing a clear framework for design and permitting. Currently rented for $2,250 per month, the property carries itself while you complete design and permitting, making it an excellent buy-and-hold development opportunity. Investors and developers can also take advantage of the CMHC MLI Select program, offering favourable financing terms, higher loan to value ratios, and extended amortizations for qualifying projects. Situated in a prime infill location close to amenities, schools, and transit, this site presents an outstanding opportunity to deliver modern, efficient housing in a thriving community. Build your next profitable multi-unit project with confidence! All the groundwork has already been done for you! *** 3 Bedrooms missing in the iguide due to tenants*** (id:49187)
28 Deerview Drive
Quinte West (Murray Ward), Ontario
*ATTENTION!* Don't wait - purchase before the end of 2025 and enjoy a $10,000 appliance package courtesy of the builder! Customize your next home with Van Huizen Homes in the new community of Woodland Heights! This beautifully designed model features 2 spacious bedrooms on the main floor, each with its own en-suite, ensuring privacy and comfort. The primary bedroom also boasts a large walk-in closet,offering plenty of storage. The open-concept living area is perfect for entertaining and includes a stunning tray ceiling in the living room that adds a touch of elegance. The kitchen is equipped with custom cabinetry and quartz countertops. There is also a dedicated office space on the main floor, ideal for those who work from home or need a quiet place to focus.Convenience is key with a mud and laundry room just off the attached two-car garage, offering an ideal space for coats, shoes, and other items. Additionally, there is a third bathroom on the main floor, a two-piece powder room, perfect for guests. Step outside to the 14' x 12' covered rear deck, perfect for enjoying the outdoors, rain or shine. For those who need more space, the basement can be finished at an additional cost, adding two more bedrooms, a fourth bathroom, a recreation room, and a wet bar - creating the ultimate space for relaxation and entertainment. (id:49187)
0d Third Street
Brock (Beaverton), Ontario
Incredible opportunity to build your dream home just a short walk to Lake Simcoe and all the amenities of vibrant Beaverton the largest community in Brock Township. Enjoy easy access to shops, restaurants, and local services, plus you're less than a five-minute drive to the Beaverton Yacht Club, Harbour Park, and marina. With year-round fishing tournaments and summer regattas, Lake Simcoe offers an unbeatable lifestyle for outdoor and boating enthusiasts alike. A prime location to create the home you've always envisioned! (id:49187)
4138 Fountain Drive
Ramara (Atherley), Ontario
Level & Cleared Vacant Lot in Ramara Township. 50 FT X 197 Ft. Deeded Access to Lake Simcoe over 4139 Fountain Drive. Buyer to do own Due Diligence. Property is an Estate Sale and is selling "As Is, Where Is". Easy Access to HWY 12, 10 Minute Drive to Orillia, and Casino Rama. Close to Mara & McRae Provincial Parks and Other Amenities. (id:49187)
41 Weslock Way
Ottawa, Ontario
Immaculate updated three-bedroom executive home in sought-after Kanata Lakes, ideally situated backing onto a beautifully treed area of the Kanata Golf & Country Club's 13th hole. The custom open-concept kitchen offers abundant cabinetry, generous counter space, and stainless-steel appliances including a JennAir gas range-perfect for the avid cook. The bright family room features large windows and a wood-burning fireplace, creating a warm, inviting space for gatherings. Upstairs, the spacious primary suite includes a walk-in closet and a well-appointed ensuite bath. The lower level adds a newly finished family room with a shower, vanity, and full bathroom (2022), plus excellent storage and workshop potential. Enjoy the outdoors on the expansive deck overlooking the private yard and in-ground pool (2021)-a perfect retreat for morning coffee or evening barbecues. Notable updates include: Insulated garage door (2018)Triple-pane windows (2018) Eavestroughs with gutter guards (2018) Kitchen renovation (2012-2013) Krumper blinds on six windows (2018) Furnace (2014) Upgraded stair carpeting with premium underlay (2020) Roof (2002) and A/C (2003) New windows in living room and upper bedroom (2021) Main floor powder room and laundry remodel (2021) Epoxy-finished garage floor (2022) Full interior repaint (2023) Extras include a gas BBQ hookup, alarm system, extra fridge, and freezer. Pets allowed. This property combines elegance, comfort, and a truly exceptional location. (id:49187)

